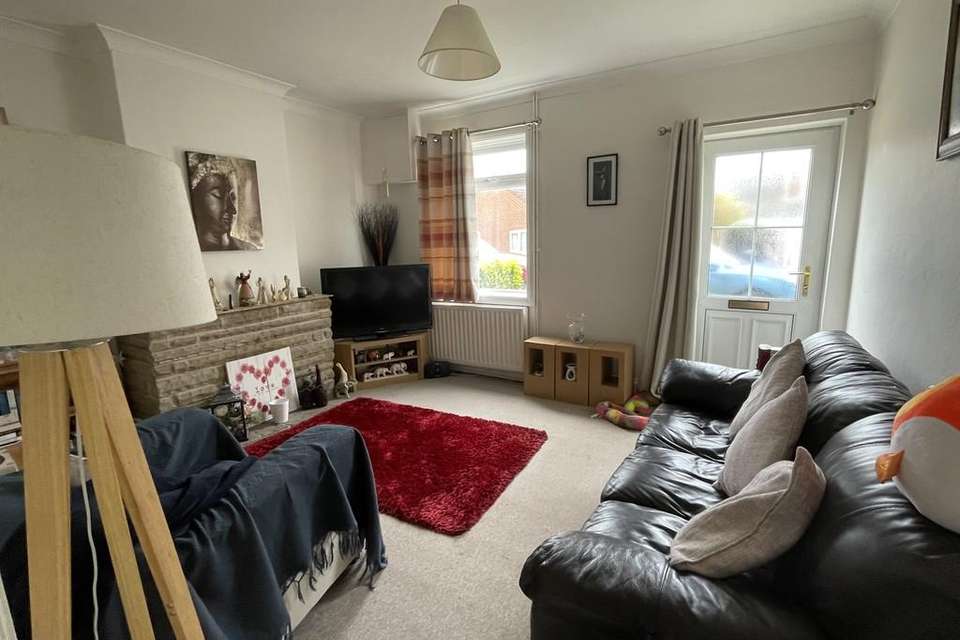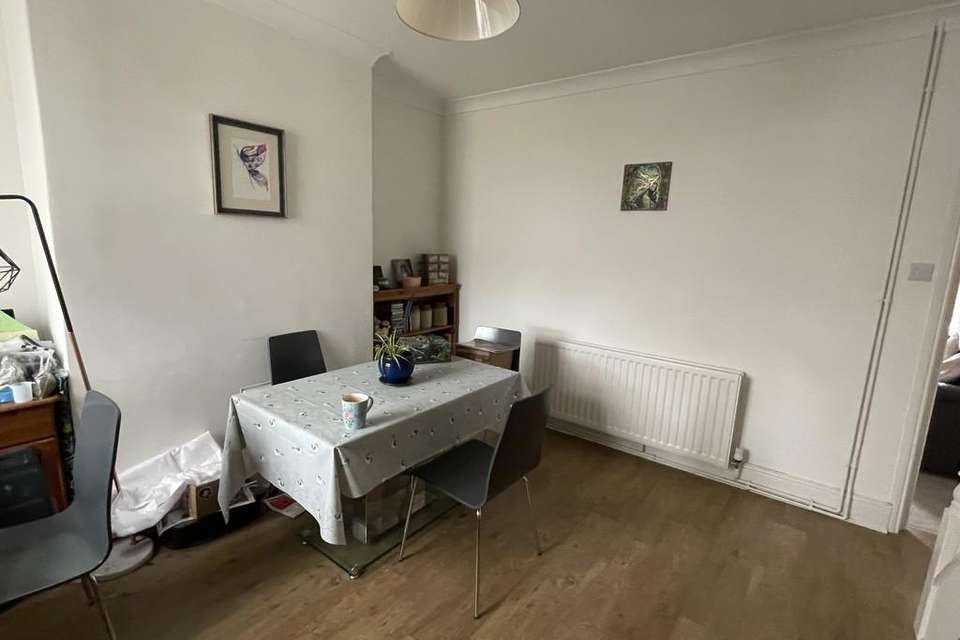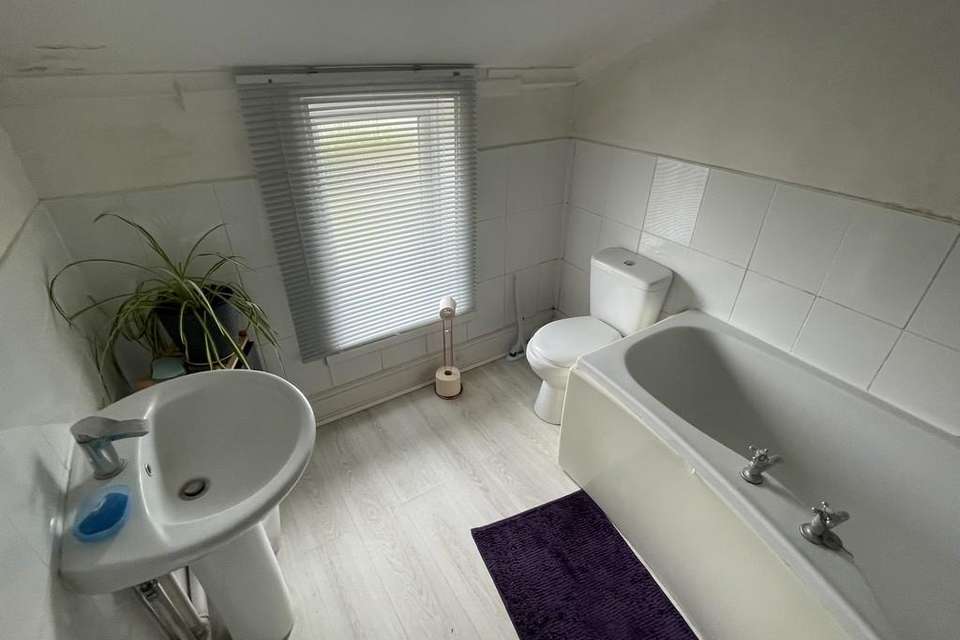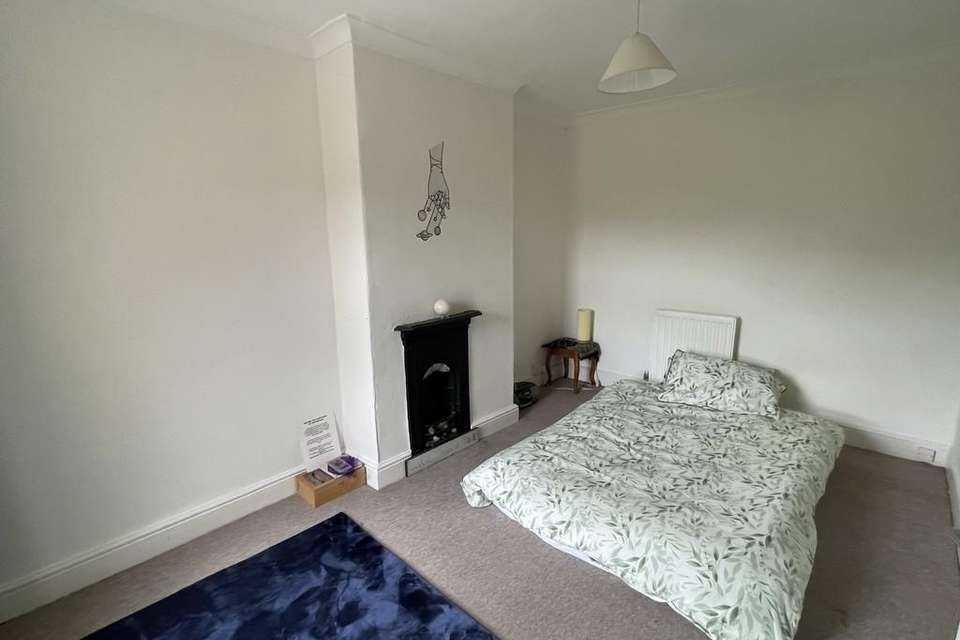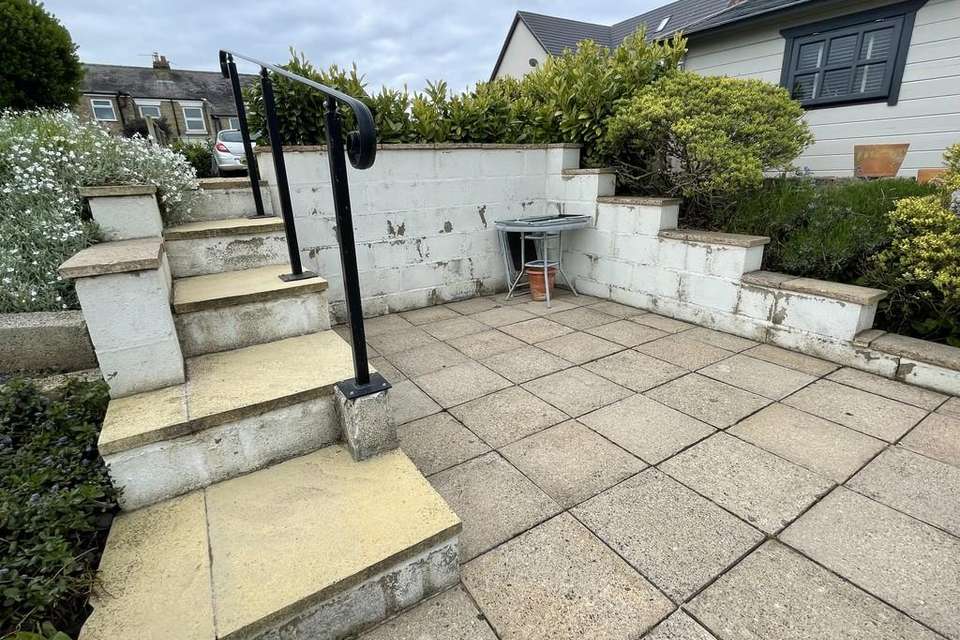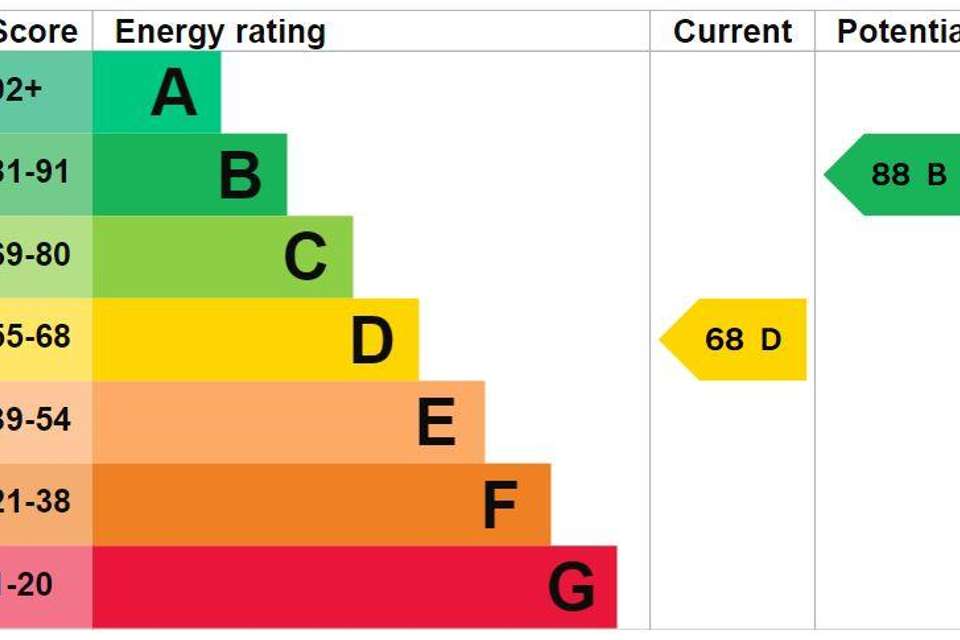2 bedroom terraced house for sale
Seas End Road, Surfleet Seas Endterraced house
bedrooms
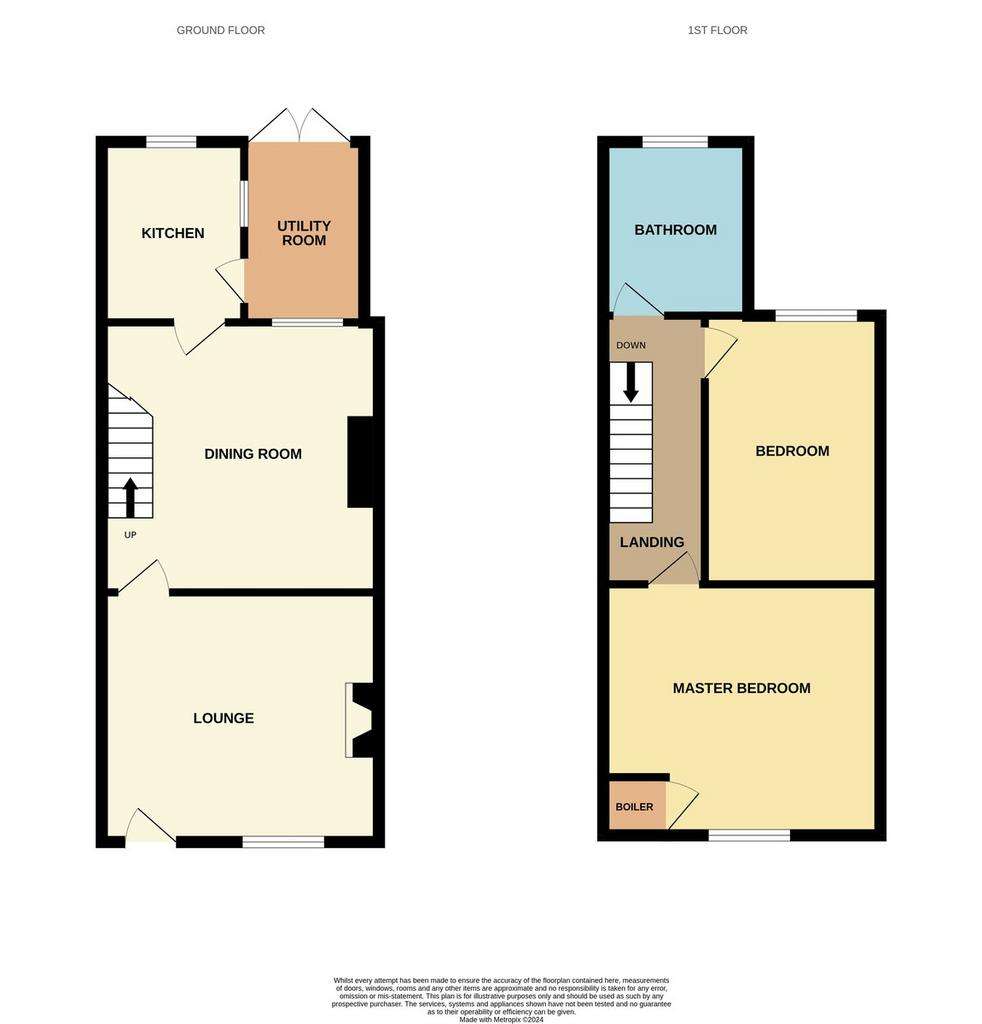
Property photos

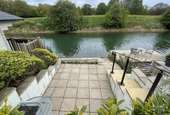
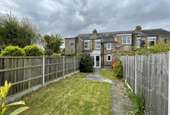
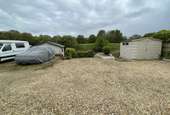
+7
Property description
Delightful setting backing on to the River Glen with fishing and boating opportunities. Well presented two bedroom terraced cottage with accommodation comprising Entrance Lounge, Dining Room, Kitchen, Two Double Bedrooms, Family Bathroom, Lean-To Conservatory, Rear and Front Gardens, Multiple Off Road Parking, Landing Bay and further patio area, Mooring Rights.
Fore garden laid to lawn, paved pathways leading to the front door which has an obscured UPVC double glazed door and window to the front elevation,
ENTRANCE LOUNGE 13' 5" x 12' 2" (4.1m x 3.72m) With skimmed and coved ceiling with centre light point, double radiator, TV point, feature brick fireplace with open fire and grate, cupboard housing electric consumer unit board via part glazed door off leading into:
DINING ROOM 13' 6" x 13' 3" (4.13m x 4.05m) With wooden glazed window to the rear elevation leading into lean-to conservatory, part glazed door leading into kitchen, stairs leading off to first floor galleried landing, double radiator, fitted laminated flooring.
KITCHEN 7' 0" x 8' 7" (2.14m x 2.63m) With UPVC double glazed window to the rear elevation, wooden glazed window to the side elevation, obscured UPVC double glazed door to the side elevation leading into lean-to conservatory, skimmed and coved ceiling with centre light point, smoke alarm, porcelain tiled floor, fitted with a range of base and eye level units with preparation surfaces over tiled splash backs, inset stainless steel sink with mixer tap, plumbing and space for washing machine, space for fridge or freezer, integrated ceramic hob with extractor hood over, integrated stainless steel fan assisted oven. Door off leading into lean-to conservatory:
CONSERVATORY 5' 9" x 8' 7" (1.76m x 2.62m) Of polycarbonate roof, UPVC double glazed French doors to the rear elevation, fitted laminated flooring, fitted wall lights.
FIRST FLOOR GALLERIED LANDING 4' 8" x 13' 3" (1.44m x 4.04m) With coved ceiling, centre light point, smoke alarm, loft access. Door off leading into:
FAMILY BATHROOM 6' 11" x 8' 10" (2.13m x 2.70m) With obscured UPVC double glazed window to the rear elevation, skimmed sloping ceiling with centre light point, full length heated towel rail, part tiled walls, fitted with a three piece suite comprising of low level WC, pedestal wash hand basin with mixer tap, P shaped bath, glass shower screen with fitted thermostatic shower over.
BEDROOM 2 8' 8" x 13' 2" (2.65m x 4.03m) With UPVC double glazed window to the rear elevation, skimmed and coved ceiling with centre light point, double radiator, feature ornate wrought iron fire place.
MASTER BEDROOM 12' 2" x 13' 5" (3.72m x 4.09m) With UPVC double glazed window to the front elevation, skimmed and coved ceiling with centre light point, double radiator, CO2 tester, storage cupboard off housing Worcester gas boiler, feature ornate fireplace.
OUTSIDE The rear garden is mainly laid to lawn with paved pathways, gravel driveway, access road leading to side of the property leading into off road parking. Further gravelled area providing further off road parking. Patio area with landing bay for boating plus mooring rights.
DIRECTIONS From Spalding proceed in a northerly direction along the A16 Boston Road, continuing for 4 miles to Surfleet. After passing Spalding Golf Course (on the right hand side) take the next right hand turning signposted Surfleet Seas End into Seas End Road. Continue following the sharp left hand bend and the property is situated after a short distance on the right hand side.
AMENITIES Surfleet is a thriving village with a range of amenities including primary school, public houses, Church, general stores, fish and chip shop along with (close to the property) fishing and boating opportunities with the River Glen and the neighbouring Spalding Golf Course. The market town of Spalding is 4 miles to the south offering a range of shopping, banking, leisure, commercial, educational and medical facilities along with bus and railway stations. The cathedral city of Peterborough is 21 miles to the south of the property offering a fast train link with London's Kings Cross minimum journey time 46 minutes.
Fore garden laid to lawn, paved pathways leading to the front door which has an obscured UPVC double glazed door and window to the front elevation,
ENTRANCE LOUNGE 13' 5" x 12' 2" (4.1m x 3.72m) With skimmed and coved ceiling with centre light point, double radiator, TV point, feature brick fireplace with open fire and grate, cupboard housing electric consumer unit board via part glazed door off leading into:
DINING ROOM 13' 6" x 13' 3" (4.13m x 4.05m) With wooden glazed window to the rear elevation leading into lean-to conservatory, part glazed door leading into kitchen, stairs leading off to first floor galleried landing, double radiator, fitted laminated flooring.
KITCHEN 7' 0" x 8' 7" (2.14m x 2.63m) With UPVC double glazed window to the rear elevation, wooden glazed window to the side elevation, obscured UPVC double glazed door to the side elevation leading into lean-to conservatory, skimmed and coved ceiling with centre light point, smoke alarm, porcelain tiled floor, fitted with a range of base and eye level units with preparation surfaces over tiled splash backs, inset stainless steel sink with mixer tap, plumbing and space for washing machine, space for fridge or freezer, integrated ceramic hob with extractor hood over, integrated stainless steel fan assisted oven. Door off leading into lean-to conservatory:
CONSERVATORY 5' 9" x 8' 7" (1.76m x 2.62m) Of polycarbonate roof, UPVC double glazed French doors to the rear elevation, fitted laminated flooring, fitted wall lights.
FIRST FLOOR GALLERIED LANDING 4' 8" x 13' 3" (1.44m x 4.04m) With coved ceiling, centre light point, smoke alarm, loft access. Door off leading into:
FAMILY BATHROOM 6' 11" x 8' 10" (2.13m x 2.70m) With obscured UPVC double glazed window to the rear elevation, skimmed sloping ceiling with centre light point, full length heated towel rail, part tiled walls, fitted with a three piece suite comprising of low level WC, pedestal wash hand basin with mixer tap, P shaped bath, glass shower screen with fitted thermostatic shower over.
BEDROOM 2 8' 8" x 13' 2" (2.65m x 4.03m) With UPVC double glazed window to the rear elevation, skimmed and coved ceiling with centre light point, double radiator, feature ornate wrought iron fire place.
MASTER BEDROOM 12' 2" x 13' 5" (3.72m x 4.09m) With UPVC double glazed window to the front elevation, skimmed and coved ceiling with centre light point, double radiator, CO2 tester, storage cupboard off housing Worcester gas boiler, feature ornate fireplace.
OUTSIDE The rear garden is mainly laid to lawn with paved pathways, gravel driveway, access road leading to side of the property leading into off road parking. Further gravelled area providing further off road parking. Patio area with landing bay for boating plus mooring rights.
DIRECTIONS From Spalding proceed in a northerly direction along the A16 Boston Road, continuing for 4 miles to Surfleet. After passing Spalding Golf Course (on the right hand side) take the next right hand turning signposted Surfleet Seas End into Seas End Road. Continue following the sharp left hand bend and the property is situated after a short distance on the right hand side.
AMENITIES Surfleet is a thriving village with a range of amenities including primary school, public houses, Church, general stores, fish and chip shop along with (close to the property) fishing and boating opportunities with the River Glen and the neighbouring Spalding Golf Course. The market town of Spalding is 4 miles to the south offering a range of shopping, banking, leisure, commercial, educational and medical facilities along with bus and railway stations. The cathedral city of Peterborough is 21 miles to the south of the property offering a fast train link with London's Kings Cross minimum journey time 46 minutes.
Interested in this property?
Council tax
First listed
2 weeks agoEnergy Performance Certificate
Seas End Road, Surfleet Seas End
Marketed by
R Longstaff & Co LLP - Spalding 5 New Road Spalding, Lincolnshire. PE11 1BSPlacebuzz mortgage repayment calculator
Monthly repayment
The Est. Mortgage is for a 25 years repayment mortgage based on a 10% deposit and a 5.5% annual interest. It is only intended as a guide. Make sure you obtain accurate figures from your lender before committing to any mortgage. Your home may be repossessed if you do not keep up repayments on a mortgage.
Seas End Road, Surfleet Seas End - Streetview
DISCLAIMER: Property descriptions and related information displayed on this page are marketing materials provided by R Longstaff & Co LLP - Spalding. Placebuzz does not warrant or accept any responsibility for the accuracy or completeness of the property descriptions or related information provided here and they do not constitute property particulars. Please contact R Longstaff & Co LLP - Spalding for full details and further information.





