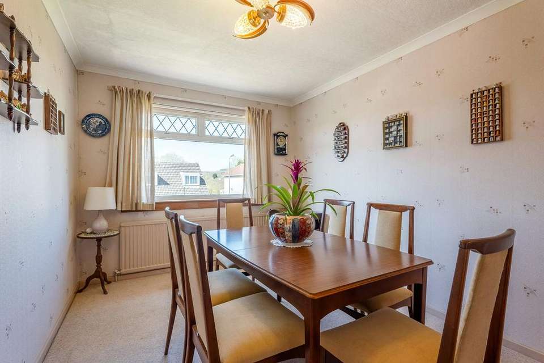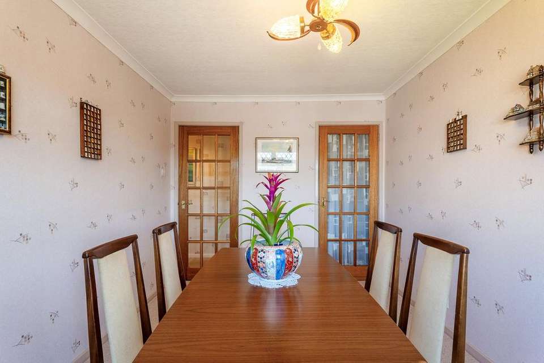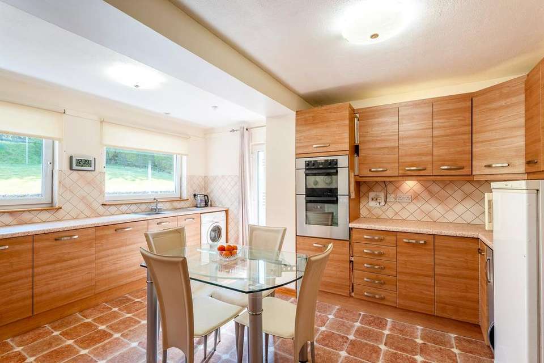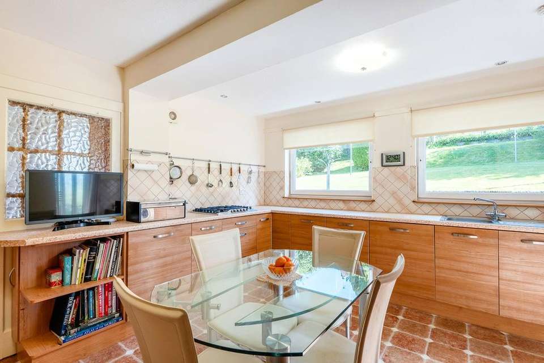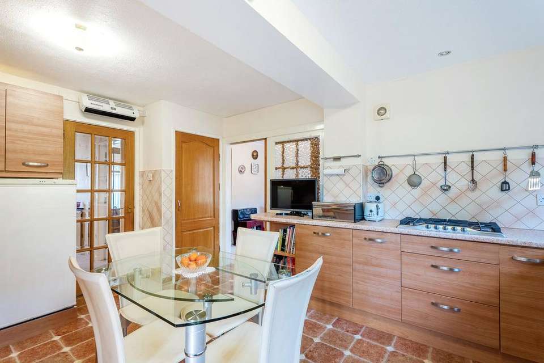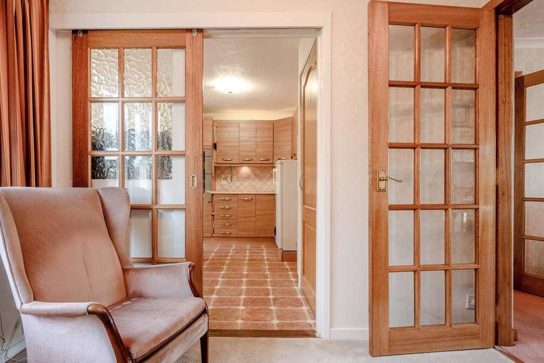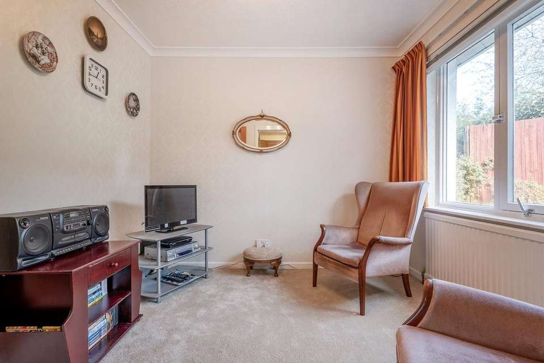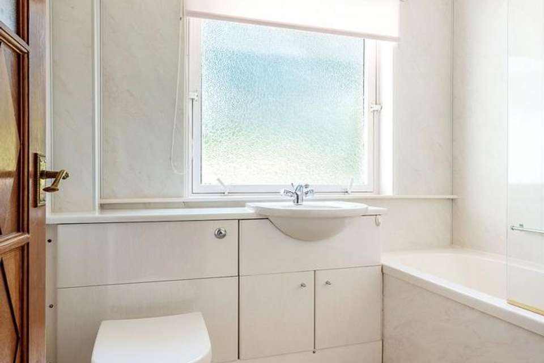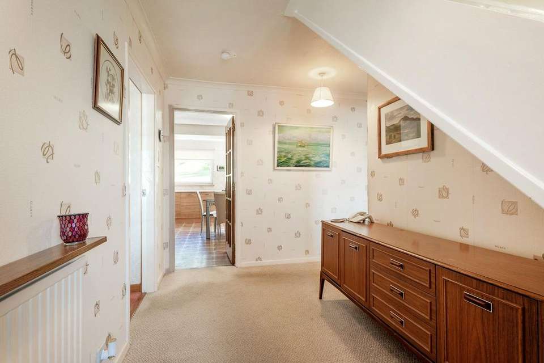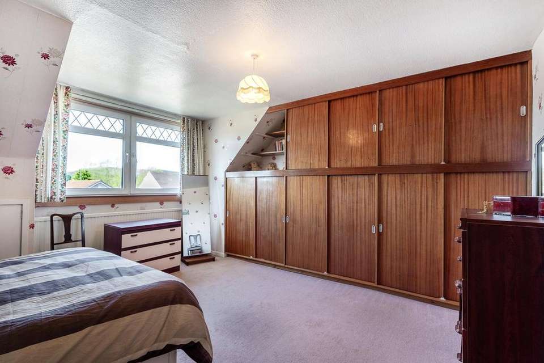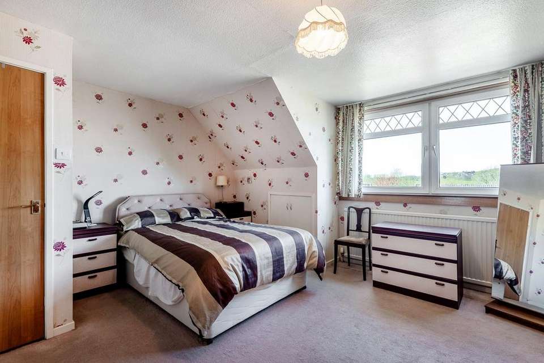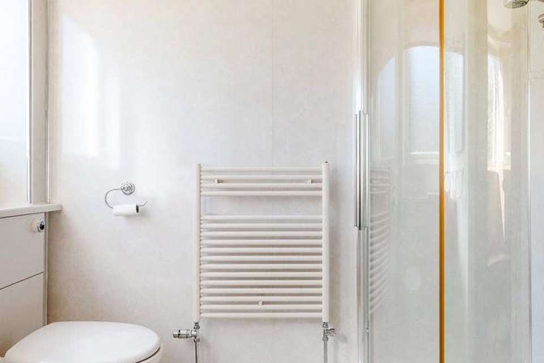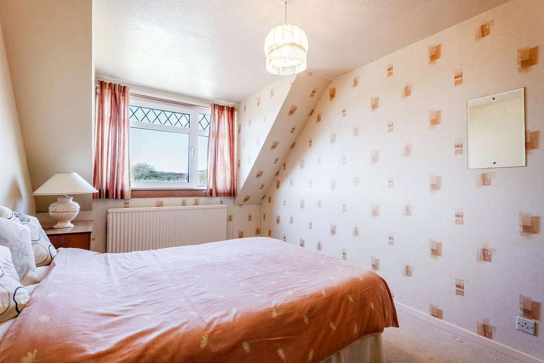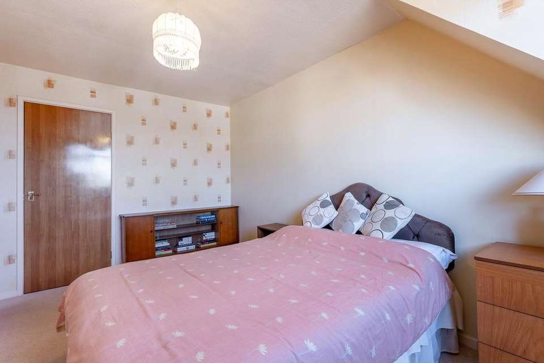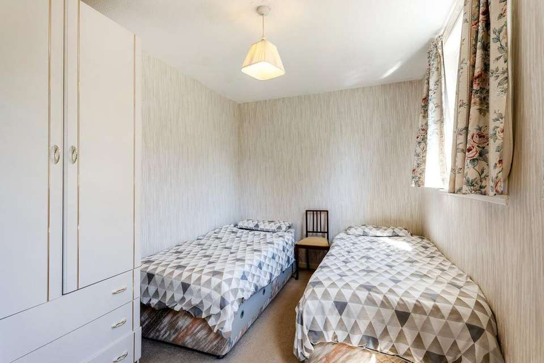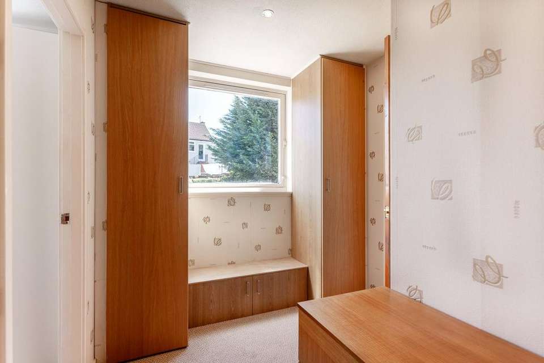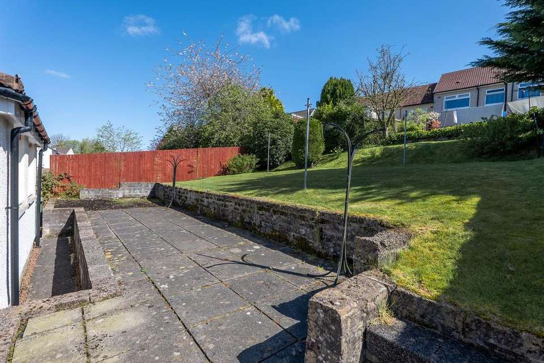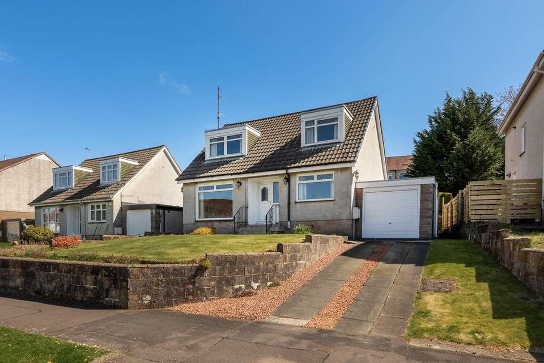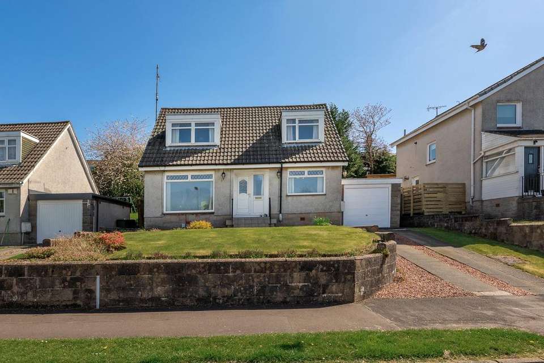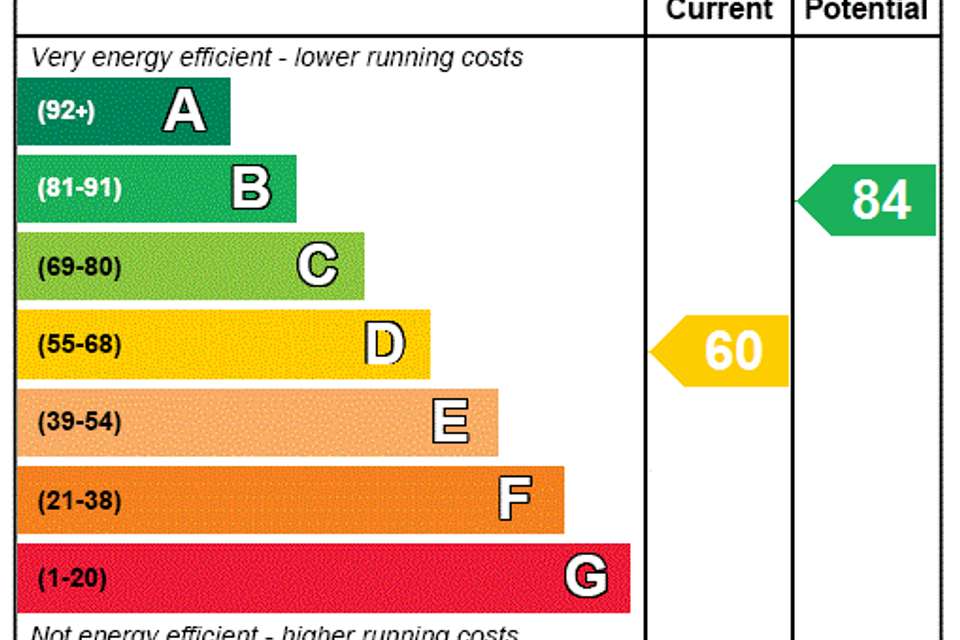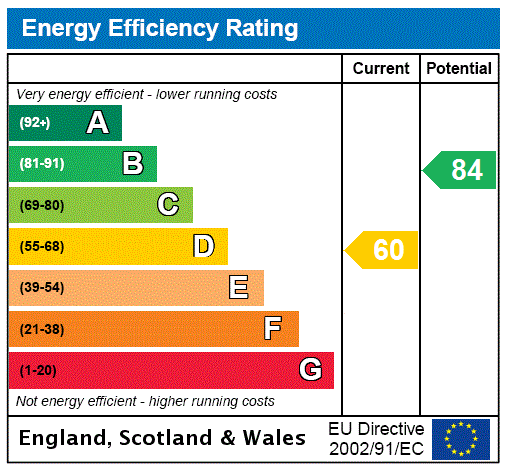3 bedroom detached house for sale
Galbraith Drive, Milngaviedetached house
bedrooms
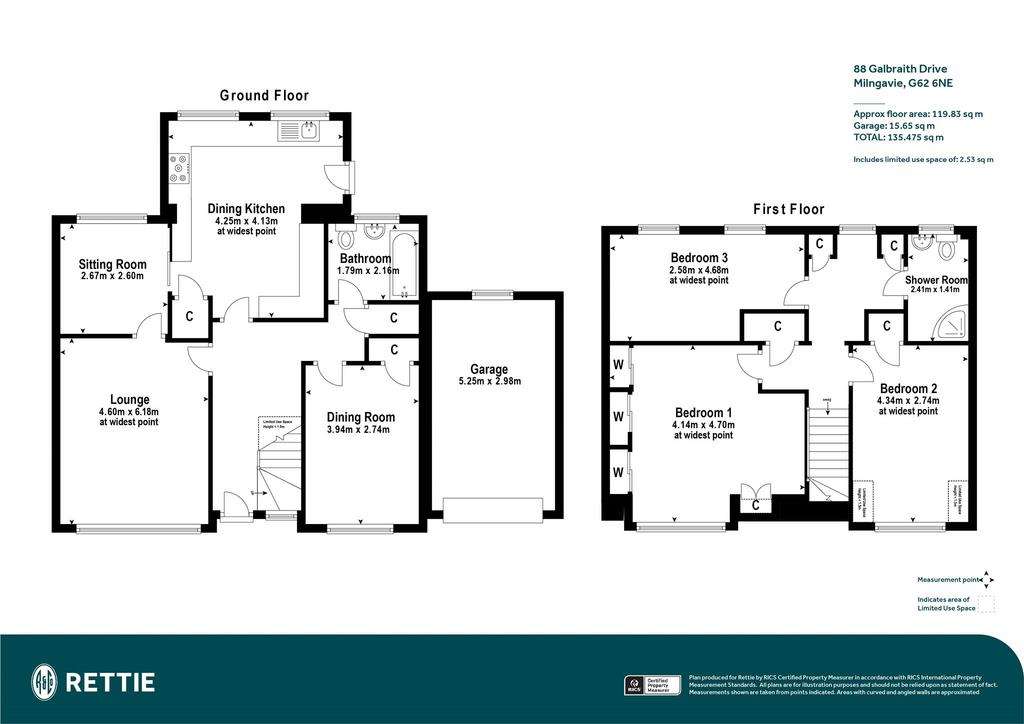
Property photos

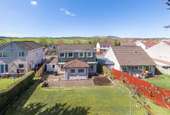
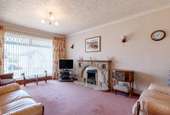
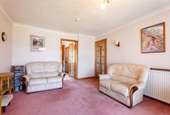
+23
Property description
An extended Detached, chalet style, House by John Lawrence in the Nethermains district and nearby the conservation corridor of The Craigdhu Wedge and some half-mile to the locally admired Craigdhu Primary school.
• Hall
• Lounge
• TV Room
• Dining Room (or Bed 4)
• Kitchen (extended)
• 3 Bedrooms upstairs
• Bathroom
• Shower Room
• Single Garage
• Part double glazed
• Gas central heating (combi)
Built in the 1970s, by John Lawrence, this Detached House, chalet style, has been extended to the rear to make a far larger kitchen and upstairs, by virtue of a wide dormer, to add another bedroom to the two already there along with a shower room. In all the subjects know provide six main apartments that can be used as three or four bedrooms as needed (see floor plan). The ground floor extension, with a pitched roof, has made a huge difference to the space in the smartly fitted kitchen. Both the bathroom and the showroom have white suites, tiled floors, and wet wall panelling. Central heating is mains gas with a Worcester Greenstar 37CDi combination boiler. Many rooms, and external doors, have uPVC framed double glazed windows with the TV room, bathroom, showroom, landing, and bedroom 3 featuring timber framed single glazed windows. To the side of the house is a single garage.
The first sits slightly above the road upon a wide garden most of which lies to grass. A slabbed and gravelled driveway gently slopes to the attached single garage. The rear garden has a wide sun patio set across a terrace along with a good area of grass with some planting all enclosed by fencing.
Ground floor
• Hall
• Lounge - with a large picture window to the front. Stone fireplace (note: the gas fire is disconnected and not working). Door to TV room.
• TV Room - a cosy little TV room with window to the rear and a door to the kitchen.
• Dining Room (or Bed 4) - window to the front. Shelved cupboard.
• Dining Kitchen - the extension makes this a very good size and it is nicely fitted with a range of flush fronted cabinets in wood grain against which is light, granite style, laminate work tops with a stainless steel sink. Fitted is A5 burner gas hob and a double oven with grill. Plumbing for washing machine. Two windows to the rear and that double glazed back (side) door.
• Bathroom - three-piece white suite. Chrome towel radiator. Suspended ceiling.
First Floor
• Staircase with two handrails to an extended upper landing. Cupboard plus fitted storage cabinets. Window to rear overlooking back garden.
• Bedroom 1 - a double sized main bedroom with two-frame window to the front with a lovely view beyond the houses opposite, westwards, to farmland. A run of fitted wardrobes along one wall.
• Bedroom 2 - another double, front facing with two frame window. Again, good outlook. Cupboard.
• Bedroom 3 - part of the first-floor extension. Two windows to the rear overlooking the garden. A double size room.
• Shower Room - three-piece suite. The corner shouting closure has a Triton electric shower. Heated towel radiator (white).
Situation
The property falls within the catchment for the aforementioned Craigdhu Primary with secondary provision at the high-performing Douglas Academy at Mains Estate. Milngavie village centre is just under one mile away and here you will find an excellent selection of quality independent retailers along with a Boots and a Marks and Spencers food hall. The centre is pedestrianised, and its easterly end is both Milngavie railway station and a large Tesco. At the nearby Burnbrae retail park is a Waitrose and an Aldi.
Sat Nav Ref: G62 6NE
TENURE : FREEHOLD
EPC : BAND D
COUNCIL TAX : BAND F
EPC Rating: D
Council Tax Band: F
• Hall
• Lounge
• TV Room
• Dining Room (or Bed 4)
• Kitchen (extended)
• 3 Bedrooms upstairs
• Bathroom
• Shower Room
• Single Garage
• Part double glazed
• Gas central heating (combi)
Built in the 1970s, by John Lawrence, this Detached House, chalet style, has been extended to the rear to make a far larger kitchen and upstairs, by virtue of a wide dormer, to add another bedroom to the two already there along with a shower room. In all the subjects know provide six main apartments that can be used as three or four bedrooms as needed (see floor plan). The ground floor extension, with a pitched roof, has made a huge difference to the space in the smartly fitted kitchen. Both the bathroom and the showroom have white suites, tiled floors, and wet wall panelling. Central heating is mains gas with a Worcester Greenstar 37CDi combination boiler. Many rooms, and external doors, have uPVC framed double glazed windows with the TV room, bathroom, showroom, landing, and bedroom 3 featuring timber framed single glazed windows. To the side of the house is a single garage.
The first sits slightly above the road upon a wide garden most of which lies to grass. A slabbed and gravelled driveway gently slopes to the attached single garage. The rear garden has a wide sun patio set across a terrace along with a good area of grass with some planting all enclosed by fencing.
Ground floor
• Hall
• Lounge - with a large picture window to the front. Stone fireplace (note: the gas fire is disconnected and not working). Door to TV room.
• TV Room - a cosy little TV room with window to the rear and a door to the kitchen.
• Dining Room (or Bed 4) - window to the front. Shelved cupboard.
• Dining Kitchen - the extension makes this a very good size and it is nicely fitted with a range of flush fronted cabinets in wood grain against which is light, granite style, laminate work tops with a stainless steel sink. Fitted is A5 burner gas hob and a double oven with grill. Plumbing for washing machine. Two windows to the rear and that double glazed back (side) door.
• Bathroom - three-piece white suite. Chrome towel radiator. Suspended ceiling.
First Floor
• Staircase with two handrails to an extended upper landing. Cupboard plus fitted storage cabinets. Window to rear overlooking back garden.
• Bedroom 1 - a double sized main bedroom with two-frame window to the front with a lovely view beyond the houses opposite, westwards, to farmland. A run of fitted wardrobes along one wall.
• Bedroom 2 - another double, front facing with two frame window. Again, good outlook. Cupboard.
• Bedroom 3 - part of the first-floor extension. Two windows to the rear overlooking the garden. A double size room.
• Shower Room - three-piece suite. The corner shouting closure has a Triton electric shower. Heated towel radiator (white).
Situation
The property falls within the catchment for the aforementioned Craigdhu Primary with secondary provision at the high-performing Douglas Academy at Mains Estate. Milngavie village centre is just under one mile away and here you will find an excellent selection of quality independent retailers along with a Boots and a Marks and Spencers food hall. The centre is pedestrianised, and its easterly end is both Milngavie railway station and a large Tesco. At the nearby Burnbrae retail park is a Waitrose and an Aldi.
Sat Nav Ref: G62 6NE
TENURE : FREEHOLD
EPC : BAND D
COUNCIL TAX : BAND F
EPC Rating: D
Council Tax Band: F
Council tax
First listed
2 weeks agoEnergy Performance Certificate
Galbraith Drive, Milngavie
Placebuzz mortgage repayment calculator
Monthly repayment
The Est. Mortgage is for a 25 years repayment mortgage based on a 10% deposit and a 5.5% annual interest. It is only intended as a guide. Make sure you obtain accurate figures from your lender before committing to any mortgage. Your home may be repossessed if you do not keep up repayments on a mortgage.
Galbraith Drive, Milngavie - Streetview
DISCLAIMER: Property descriptions and related information displayed on this page are marketing materials provided by Rettie & Co - Bearsden. Placebuzz does not warrant or accept any responsibility for the accuracy or completeness of the property descriptions or related information provided here and they do not constitute property particulars. Please contact Rettie & Co - Bearsden for full details and further information.





