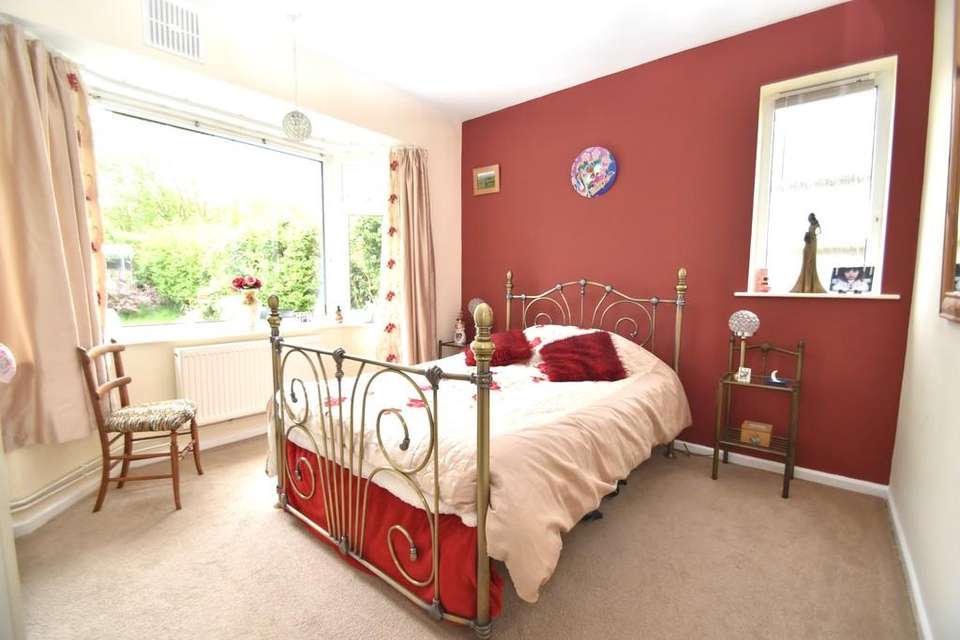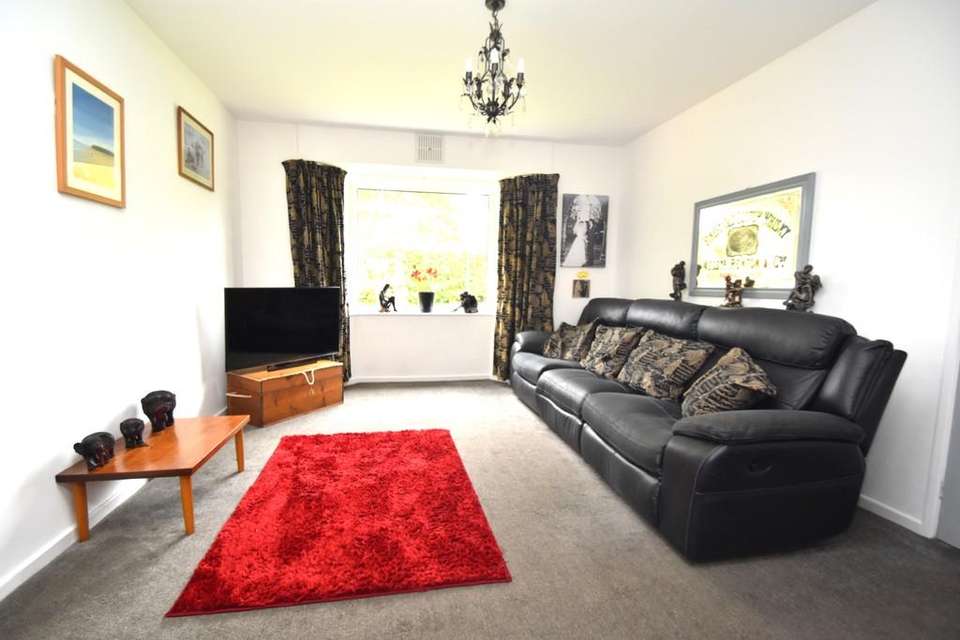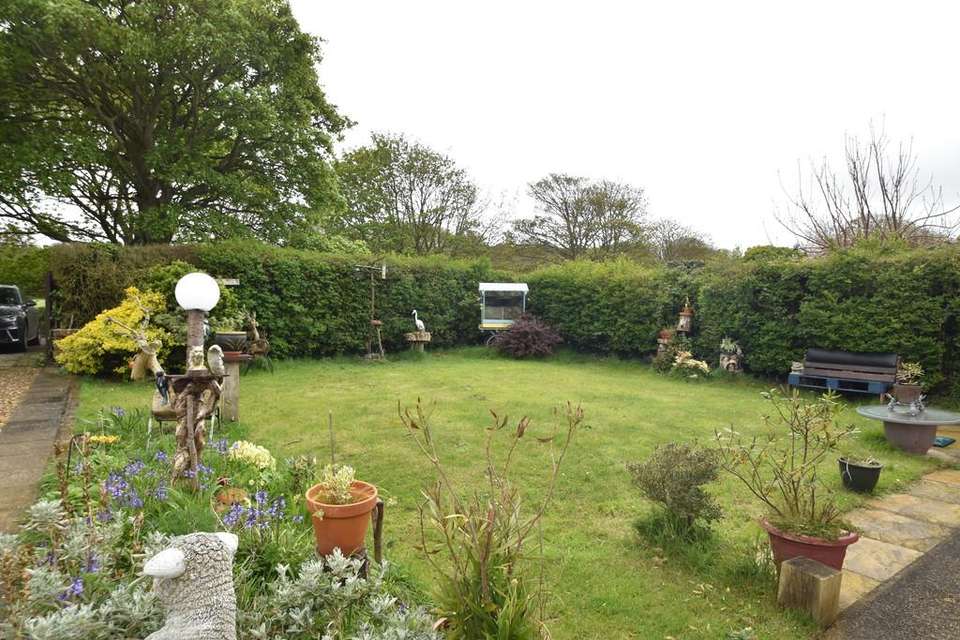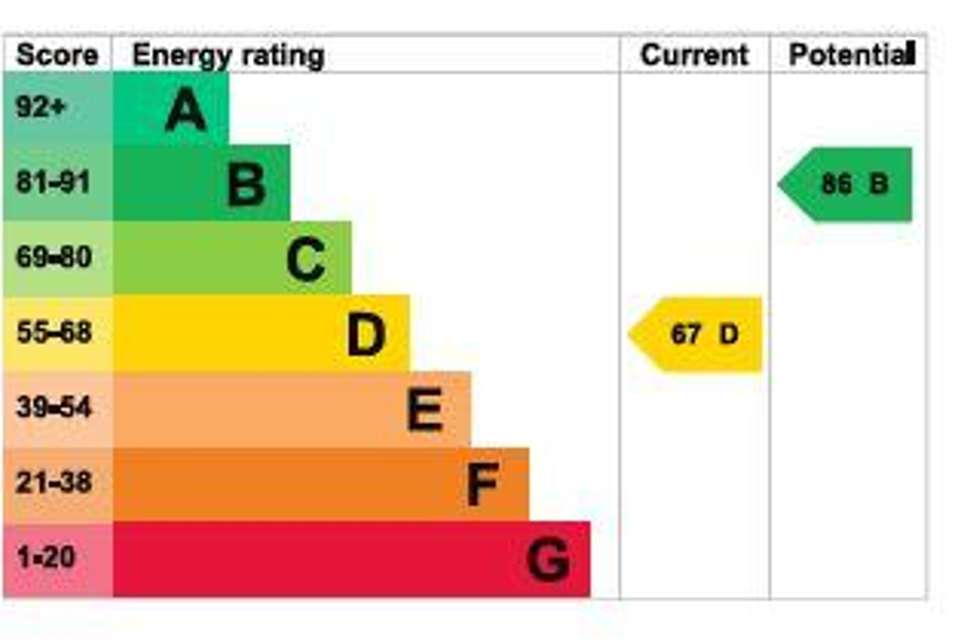2 bedroom detached bungalow for sale
Mundesley Road, Cromer NR27bungalow
bedrooms
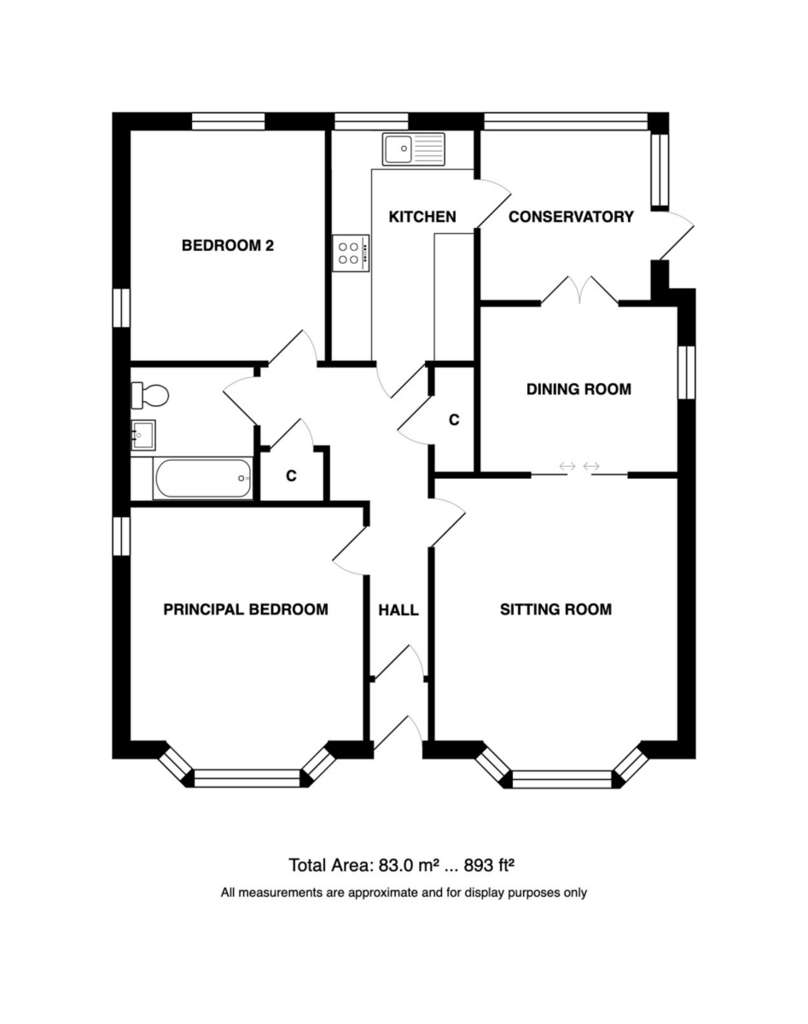
Property photos
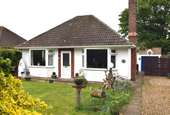
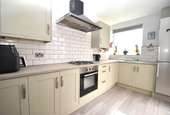
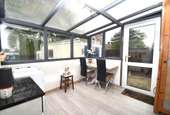
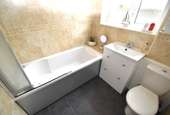
+6
Property description
Location Overstrand is a most attractive and increasingly popular seaside village on the North Norfolk coast at the heart of Poppyland which in the latter part of the 19th Century was catapulted into prominence and became known as the village of millionaires, boasting many architectural gems including The Pleasance, former home of Lord and Lady Battersea, Overstrand Hall, former home of Baron and Lady Hillingdon and the Methodist Church all designed by the world renowned architect Sir Edwin Lutyens. Past visitors to the village include Winston Churchill, Jesse Boot, the Founder of Boots the Chemist, the Chivers (jam) Family and Clement Scott, writer for the Daily Telegraph.
Overstrand offers both coast and countryside walks and a good range of local amenities and facilities to include a convenience store/post office on the High Street, alongside the White Horse public house, primary school, church, village hall and art centre. In addition, there is an excellent garden centre with tea room, the stunning Sea Marge Hotel, beautiful sandy beaches and well known cliff top café. Regular bus services take you to North Walsham (8 miles) and Cromer (3 miles) and hourly to Norwich, Sheringham and Holt.
Description Probably constructed in the 1950's this particularly appealing and well presented double bay fronted detached bungalow stands on a decent size plot with south-westerly aspect to the front and was purchased by the current owners in 2016 and totally renovated.
The gas centrally heated and double glazed accommodation comprises a comfortable sitting room with glass sliding doors leading to a dining room, an ideal arrangement for entertaining, plus an attractively fitted kitchen with hob, oven and extractor and a conservatory/boot room. There are two bedrooms, both double and a bathroom.
Early viewing is recommended by the sole selling agents.
uPVC entrance door to:
Reception Lobby 2' 10" x 3' 0" (0.86m x 0.91m) Laminated flooring, part glazed door:
Reception Hall 14' 6" x 8' 6" (4.42m x 2.59m) (2'10" 0.86m minimum) 14' 6" x 8' 6" (4.42m x 2.59m) (2'10", 0.86m minimum) built-in cloaks cupboard, built-in linen cupboard, attractive wood effect laminated flooring. Access to loft which is partly boarded with electric light.
Sitting Room 13' 6" x 12' 5" (4.11m x 3.78m) (Front Aspect) Plus Bay Double radiator, carpet, glazed sliding doors:
Dining Room 10' 8" x 9' 0" (0m x 2.74m) Radiator, wood effect, laminated flooring, UPVC double glazed French doors leading to the conservatory.
Kitchen 11' 8" x 7' 4" (3.56m x 2.24m) (Rear Aspect) Most attractively fitted and comprising inset single drainer stainless steel sink unit with mixer tap and cupboards under, adjacent space for upright fridge freezer, range of base cupboard and drawer units with work surfaces over, inset four ring gas hob and built under electric oven, long fitted shelf with radiator under, matching wall cupboards with wine rack, Smeg extractor hood, part tiled walls, attractive wood effect laminated flooring.
Conservatory 8' 10" x 8' 7" (2.69m x 2.62m) (Triple Aspect) Fitted corner storage cupboard, UPVC double glazed door to the driveway, plumbing for automatic washing machine, wood effect laminated flooring, part glazed door to the kitchen.
Principal Bedroom 11' 11" x 9' 11" (3.63m x 3.02m) (Front & Side Aspect) Plus Bay To include fitted double wardrobe, double radiator, TV point, carpet.
Bedroom 2 11' 11" x 9' 11" (3.63m x 3.02m) (Rear & Side Aspect) Double radiator, attractive wood effect, laminated flooring.
Bathroom 6' 4" x 6' 4" (1.93m x 1.93m) (Side Aspect) With white contemporary suite composing of panelled bath with mixer tap and independent rainwater shower over and folding shower screen, low level WC and vanity hand basin with mixer tap and drawers under, wall-mounted ideal gas fired boiler which serves the central heating and domestic hot water, extensively tiled walls, chrome tower radiator, ceramic tiled floor.
Outside The front garden is laid-to lawn with border of spring flowers and shrubs together with established Privet hedging providing screening from the road. Gated access and a long gravel driveway providing parking leads to a detached brick built garage, 17' 3" x 8' 3" with up and over door. Rear of the garage is a lean-to store, 8' 6" x 7' 5" The rear garden is once again predominantly laid-to lawn with borders of spring flowers, perennials and shrubs. There is a small paved patio adjacent to the bungalow and at the bottom of the garden a further building 12' 8" x 9' 1". The whole garden is well screened by fencing and offers a good degree of privacy and seclusion. Outside tap and lighting.
Services All mains services are available.
Local Authority North Norfolk District Council, Council Offices, Holt Road, Cromer, NR27 9EN
[use Contact Agent Button]
Tax Band: C
EPC Rating The Energy Rating for this property is D. A full Energy Performance Certificate available on request
Important Agent Note Intending purchasers will be asked to produce original Identity Documentation and Proof of Address before solicitors are instructed.
We Are Here To Help If your interest in this property is dependent on anything about the property or its surroundings which are not referred to in these sales particulars, please contact us before viewing and we will do our best to answer any questions you may have.
Overstrand offers both coast and countryside walks and a good range of local amenities and facilities to include a convenience store/post office on the High Street, alongside the White Horse public house, primary school, church, village hall and art centre. In addition, there is an excellent garden centre with tea room, the stunning Sea Marge Hotel, beautiful sandy beaches and well known cliff top café. Regular bus services take you to North Walsham (8 miles) and Cromer (3 miles) and hourly to Norwich, Sheringham and Holt.
Description Probably constructed in the 1950's this particularly appealing and well presented double bay fronted detached bungalow stands on a decent size plot with south-westerly aspect to the front and was purchased by the current owners in 2016 and totally renovated.
The gas centrally heated and double glazed accommodation comprises a comfortable sitting room with glass sliding doors leading to a dining room, an ideal arrangement for entertaining, plus an attractively fitted kitchen with hob, oven and extractor and a conservatory/boot room. There are two bedrooms, both double and a bathroom.
Early viewing is recommended by the sole selling agents.
uPVC entrance door to:
Reception Lobby 2' 10" x 3' 0" (0.86m x 0.91m) Laminated flooring, part glazed door:
Reception Hall 14' 6" x 8' 6" (4.42m x 2.59m) (2'10" 0.86m minimum) 14' 6" x 8' 6" (4.42m x 2.59m) (2'10", 0.86m minimum) built-in cloaks cupboard, built-in linen cupboard, attractive wood effect laminated flooring. Access to loft which is partly boarded with electric light.
Sitting Room 13' 6" x 12' 5" (4.11m x 3.78m) (Front Aspect) Plus Bay Double radiator, carpet, glazed sliding doors:
Dining Room 10' 8" x 9' 0" (0m x 2.74m) Radiator, wood effect, laminated flooring, UPVC double glazed French doors leading to the conservatory.
Kitchen 11' 8" x 7' 4" (3.56m x 2.24m) (Rear Aspect) Most attractively fitted and comprising inset single drainer stainless steel sink unit with mixer tap and cupboards under, adjacent space for upright fridge freezer, range of base cupboard and drawer units with work surfaces over, inset four ring gas hob and built under electric oven, long fitted shelf with radiator under, matching wall cupboards with wine rack, Smeg extractor hood, part tiled walls, attractive wood effect laminated flooring.
Conservatory 8' 10" x 8' 7" (2.69m x 2.62m) (Triple Aspect) Fitted corner storage cupboard, UPVC double glazed door to the driveway, plumbing for automatic washing machine, wood effect laminated flooring, part glazed door to the kitchen.
Principal Bedroom 11' 11" x 9' 11" (3.63m x 3.02m) (Front & Side Aspect) Plus Bay To include fitted double wardrobe, double radiator, TV point, carpet.
Bedroom 2 11' 11" x 9' 11" (3.63m x 3.02m) (Rear & Side Aspect) Double radiator, attractive wood effect, laminated flooring.
Bathroom 6' 4" x 6' 4" (1.93m x 1.93m) (Side Aspect) With white contemporary suite composing of panelled bath with mixer tap and independent rainwater shower over and folding shower screen, low level WC and vanity hand basin with mixer tap and drawers under, wall-mounted ideal gas fired boiler which serves the central heating and domestic hot water, extensively tiled walls, chrome tower radiator, ceramic tiled floor.
Outside The front garden is laid-to lawn with border of spring flowers and shrubs together with established Privet hedging providing screening from the road. Gated access and a long gravel driveway providing parking leads to a detached brick built garage, 17' 3" x 8' 3" with up and over door. Rear of the garage is a lean-to store, 8' 6" x 7' 5" The rear garden is once again predominantly laid-to lawn with borders of spring flowers, perennials and shrubs. There is a small paved patio adjacent to the bungalow and at the bottom of the garden a further building 12' 8" x 9' 1". The whole garden is well screened by fencing and offers a good degree of privacy and seclusion. Outside tap and lighting.
Services All mains services are available.
Local Authority North Norfolk District Council, Council Offices, Holt Road, Cromer, NR27 9EN
[use Contact Agent Button]
Tax Band: C
EPC Rating The Energy Rating for this property is D. A full Energy Performance Certificate available on request
Important Agent Note Intending purchasers will be asked to produce original Identity Documentation and Proof of Address before solicitors are instructed.
We Are Here To Help If your interest in this property is dependent on anything about the property or its surroundings which are not referred to in these sales particulars, please contact us before viewing and we will do our best to answer any questions you may have.
Interested in this property?
Council tax
First listed
3 weeks agoEnergy Performance Certificate
Mundesley Road, Cromer NR27
Marketed by
Watsons - North Norfolk 58 Station Road Sheringham NR26 8RGPlacebuzz mortgage repayment calculator
Monthly repayment
The Est. Mortgage is for a 25 years repayment mortgage based on a 10% deposit and a 5.5% annual interest. It is only intended as a guide. Make sure you obtain accurate figures from your lender before committing to any mortgage. Your home may be repossessed if you do not keep up repayments on a mortgage.
Mundesley Road, Cromer NR27 - Streetview
DISCLAIMER: Property descriptions and related information displayed on this page are marketing materials provided by Watsons - North Norfolk. Placebuzz does not warrant or accept any responsibility for the accuracy or completeness of the property descriptions or related information provided here and they do not constitute property particulars. Please contact Watsons - North Norfolk for full details and further information.





