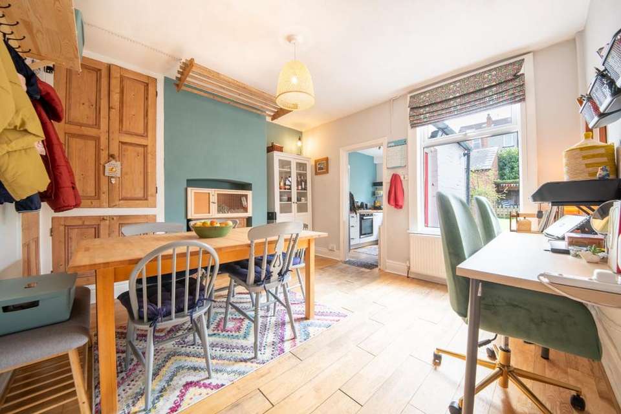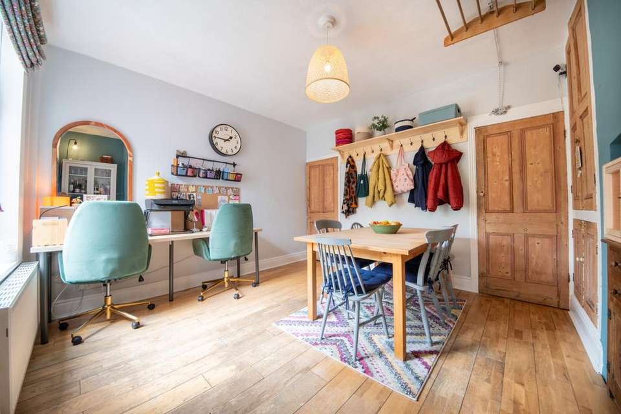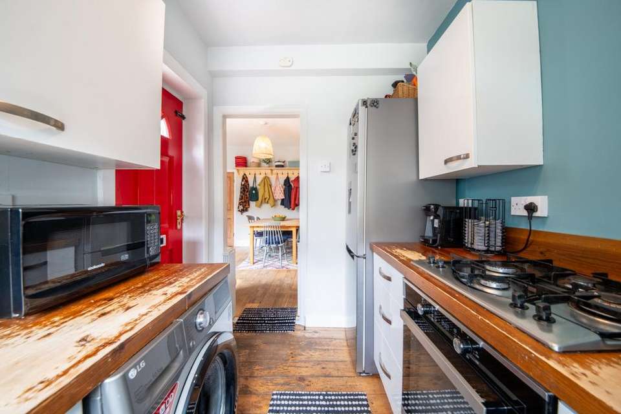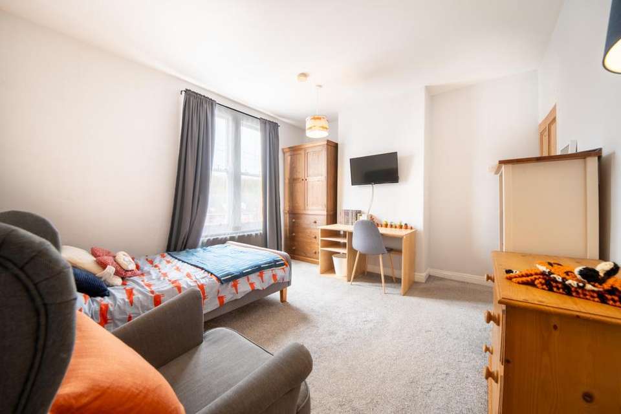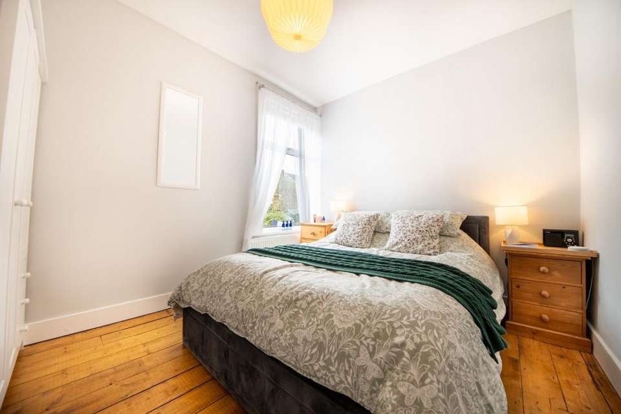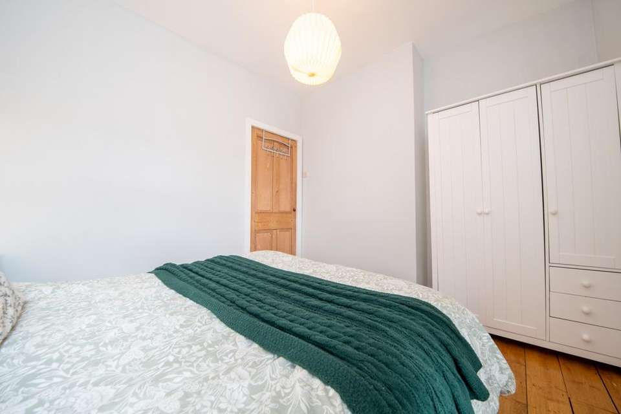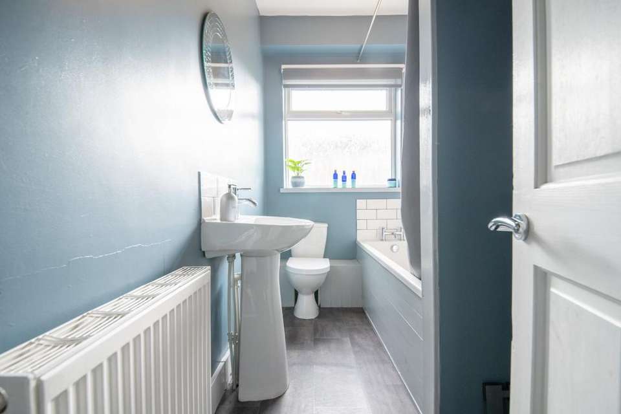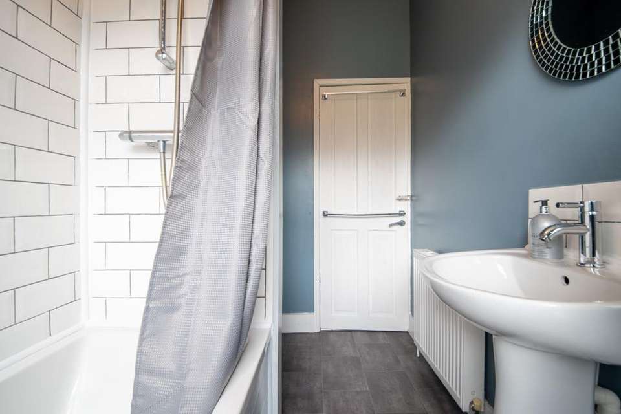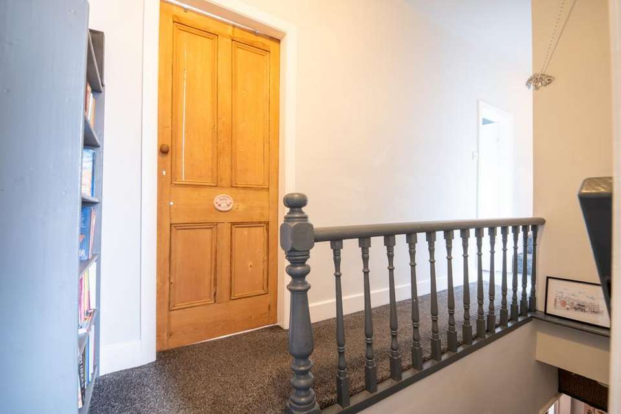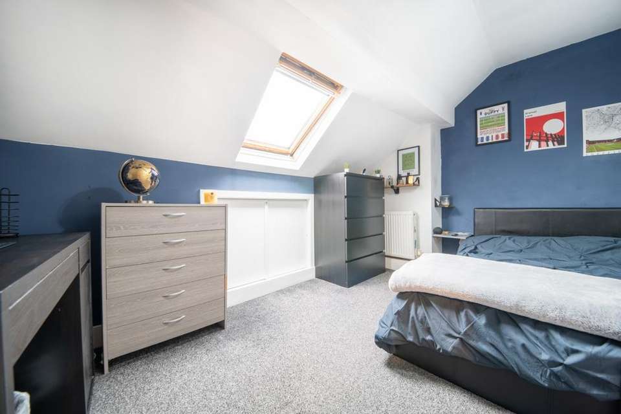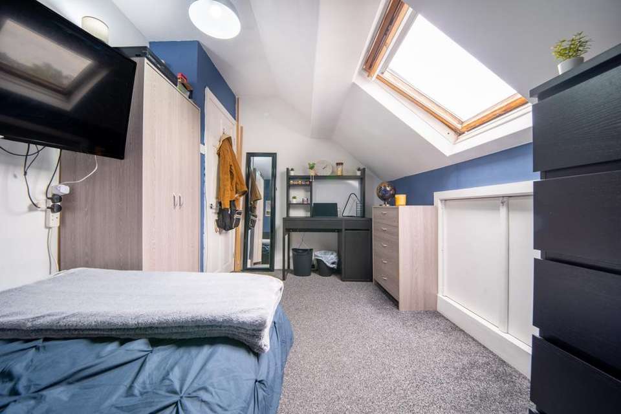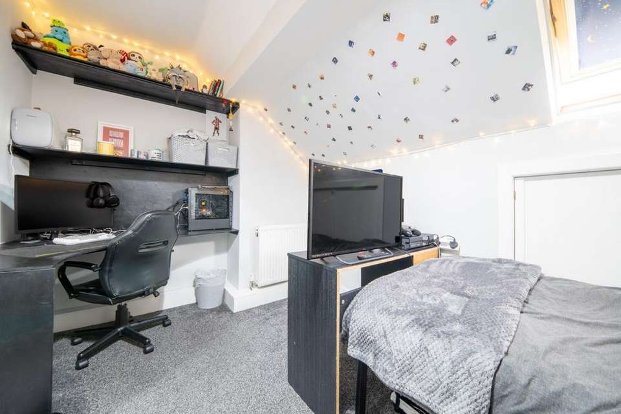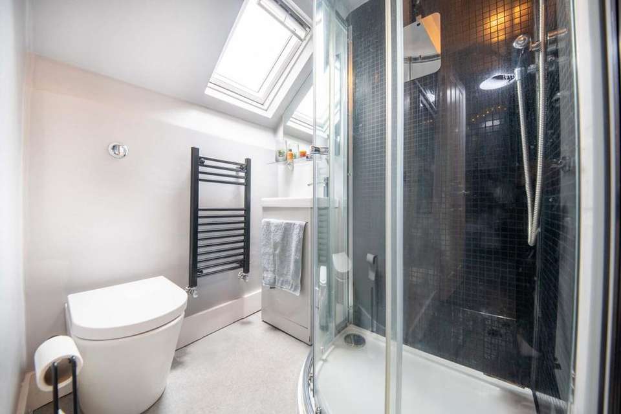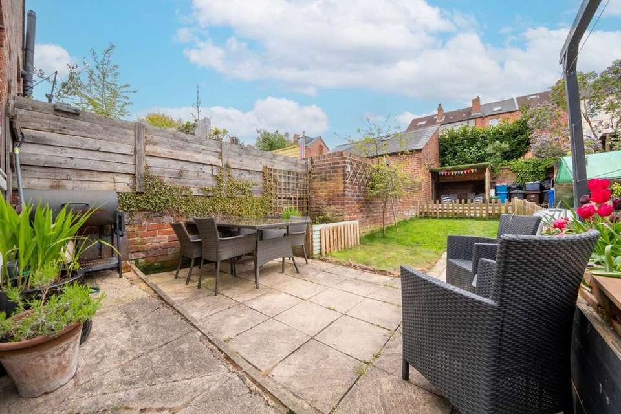4 bedroom terraced house for sale
Meersbrook, S8 9QBterraced house
bedrooms
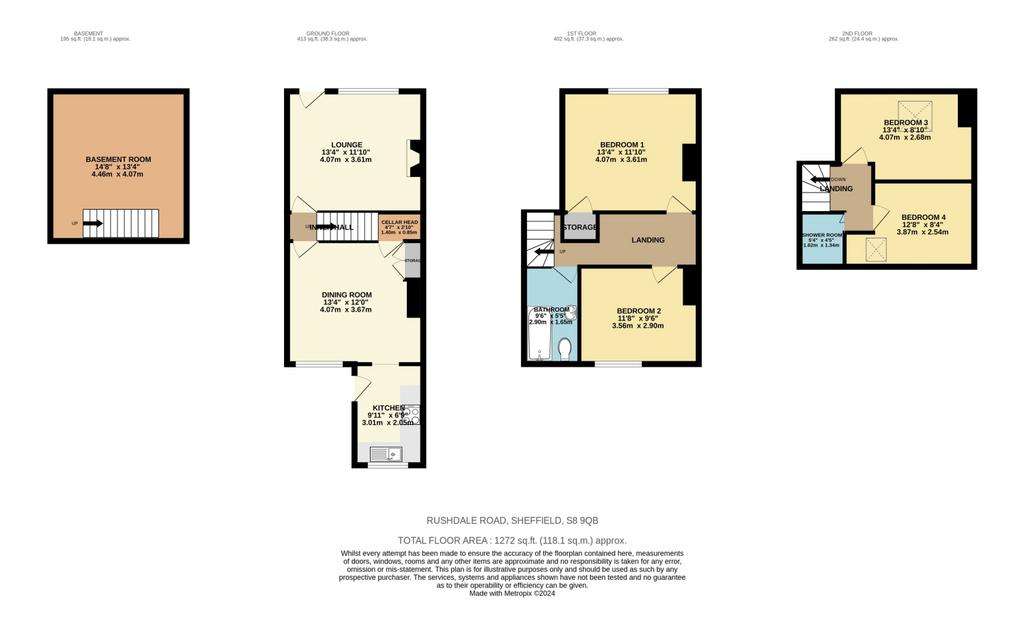
Property photos

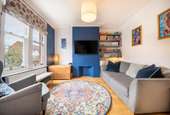


+19
Property description
Only on a detailed internal inspection can the true size and standard of accommodation be fully appreciated with this most impressive 4 bedroom Victorian terrace home. The attractively presented accommodation maintains many period features and is laid out over 3 floors plus the basement, providing excellent family accommodation. An attractive garden is also enjoyed.
Enjoying an excellent elevated position on this popular road within this sought after area which enjoys the convenience of a host of amenities close by on Chesterfield Road, as well as being within easy reach of the city centre, universities and hospital buildings, as well as being only a short walk to Meersbrook Park. Also within the catchment area for well respected local schools.
Lounge
A good size reception room with a large front facing sash window, adjacent front facing entrance door, wood flooring, ceiling coving and rose.
Inner Hallway
Wood flooring and stairs leading to the first floor.
Dining Room
Wood flooring, built-in original floor to ceiling storage cupboards, internal door with steps beyond leading down to the cellar which provides useful storage and large rear facing UPVC window enjoying views over the rear garden.
Kitchen
Enjoying a good range of fitted wall and base units with built-in stainless steel electric oven with 4 ring stainless steel gas hob above. Plumbing and space for a washing machine and space for a freestanding fridge freezer. Belfast sink with wood worktops. Rear facing UPVC window enjoying views over the rear garden, side facing entrance door and wall mounted Worcester Bosch combination boiler.
First Floor Landing
Attractive balustrade and stairs leading to the second floor.
Bedroom One
A large double bedroom with a front facing sash window and built-in storage cupboard.
Bedroom Two
A further spacious double bedroom with a rear facing UPVC window taking in views over the rear garden. Wood flooring.
Bathroom
Having a modern suite in white comprising of a low flush WC, wash hand basin and bath with shower above. Rear facing obscure glazed UPVC window.
Second Floor
Bedroom Three
A good size double bedroom with a front facing double glazed Velux window enjoying impressive far-reaching views.
Bedroom Four
A spacious single bedroom with rear facing double glazed Velux window and access into the eaves which provides good storage.
Shower Room
Comprising of a low flush WC, vanity sink unit and corner shower cubicle. Rear facing double glazed Velux window and heated towel rail.
Exterior
To the rear of the property is a patio with level lawned garden beyond. To the far end of the garden is a further patio/seating area which is partially covered.
Enjoying an excellent elevated position on this popular road within this sought after area which enjoys the convenience of a host of amenities close by on Chesterfield Road, as well as being within easy reach of the city centre, universities and hospital buildings, as well as being only a short walk to Meersbrook Park. Also within the catchment area for well respected local schools.
Lounge
A good size reception room with a large front facing sash window, adjacent front facing entrance door, wood flooring, ceiling coving and rose.
Inner Hallway
Wood flooring and stairs leading to the first floor.
Dining Room
Wood flooring, built-in original floor to ceiling storage cupboards, internal door with steps beyond leading down to the cellar which provides useful storage and large rear facing UPVC window enjoying views over the rear garden.
Kitchen
Enjoying a good range of fitted wall and base units with built-in stainless steel electric oven with 4 ring stainless steel gas hob above. Plumbing and space for a washing machine and space for a freestanding fridge freezer. Belfast sink with wood worktops. Rear facing UPVC window enjoying views over the rear garden, side facing entrance door and wall mounted Worcester Bosch combination boiler.
First Floor Landing
Attractive balustrade and stairs leading to the second floor.
Bedroom One
A large double bedroom with a front facing sash window and built-in storage cupboard.
Bedroom Two
A further spacious double bedroom with a rear facing UPVC window taking in views over the rear garden. Wood flooring.
Bathroom
Having a modern suite in white comprising of a low flush WC, wash hand basin and bath with shower above. Rear facing obscure glazed UPVC window.
Second Floor
Bedroom Three
A good size double bedroom with a front facing double glazed Velux window enjoying impressive far-reaching views.
Bedroom Four
A spacious single bedroom with rear facing double glazed Velux window and access into the eaves which provides good storage.
Shower Room
Comprising of a low flush WC, vanity sink unit and corner shower cubicle. Rear facing double glazed Velux window and heated towel rail.
Exterior
To the rear of the property is a patio with level lawned garden beyond. To the far end of the garden is a further patio/seating area which is partially covered.
Council tax
First listed
2 weeks agoMeersbrook, S8 9QB
Placebuzz mortgage repayment calculator
Monthly repayment
The Est. Mortgage is for a 25 years repayment mortgage based on a 10% deposit and a 5.5% annual interest. It is only intended as a guide. Make sure you obtain accurate figures from your lender before committing to any mortgage. Your home may be repossessed if you do not keep up repayments on a mortgage.
Meersbrook, S8 9QB - Streetview
DISCLAIMER: Property descriptions and related information displayed on this page are marketing materials provided by Staves Estate Agent - Woodseats. Placebuzz does not warrant or accept any responsibility for the accuracy or completeness of the property descriptions or related information provided here and they do not constitute property particulars. Please contact Staves Estate Agent - Woodseats for full details and further information.




