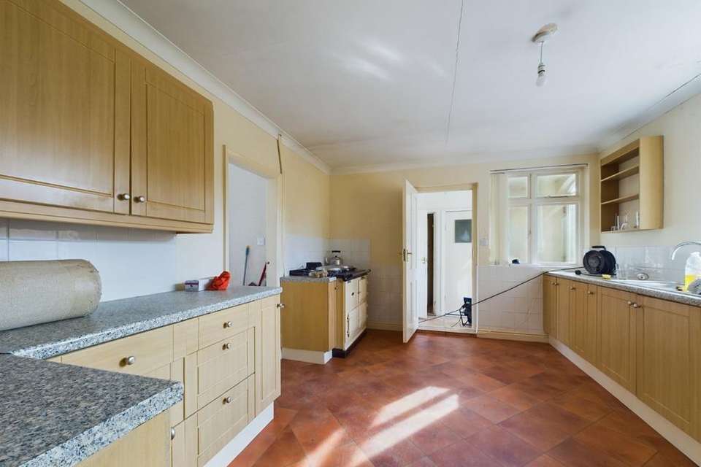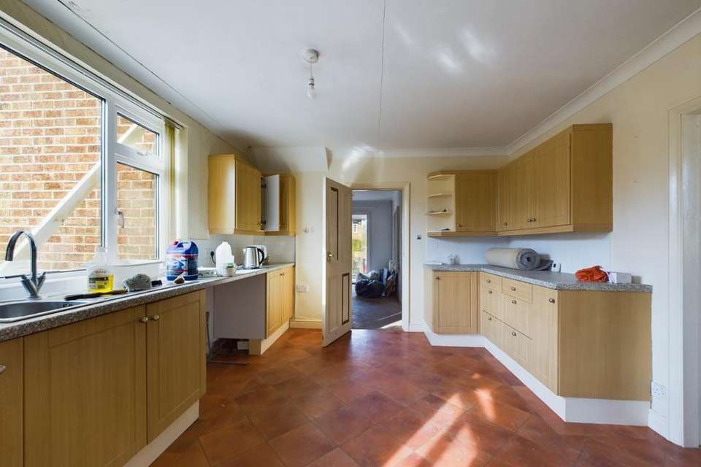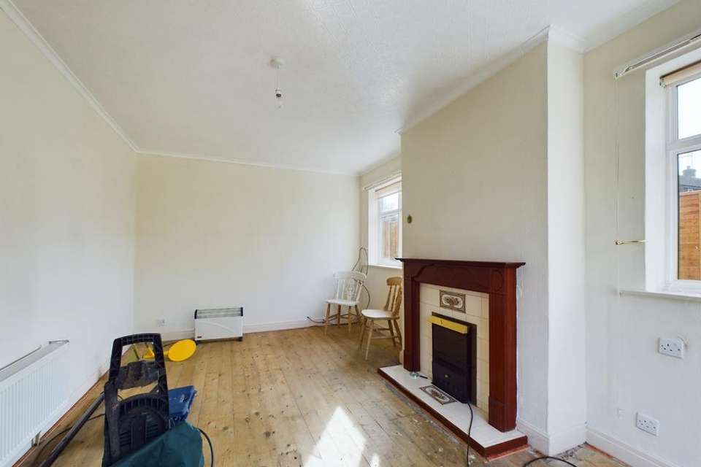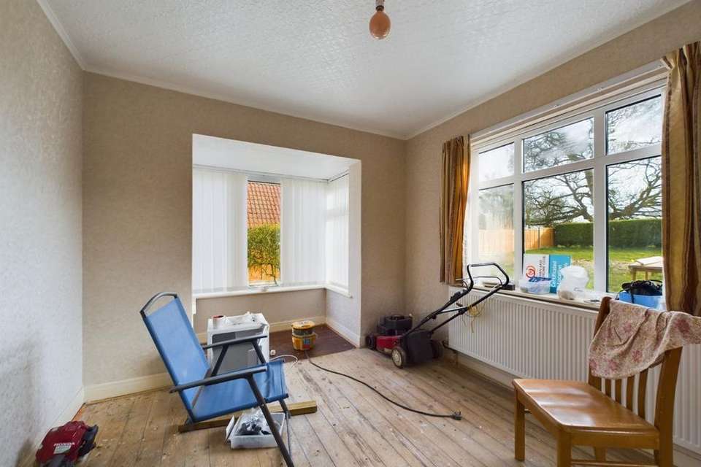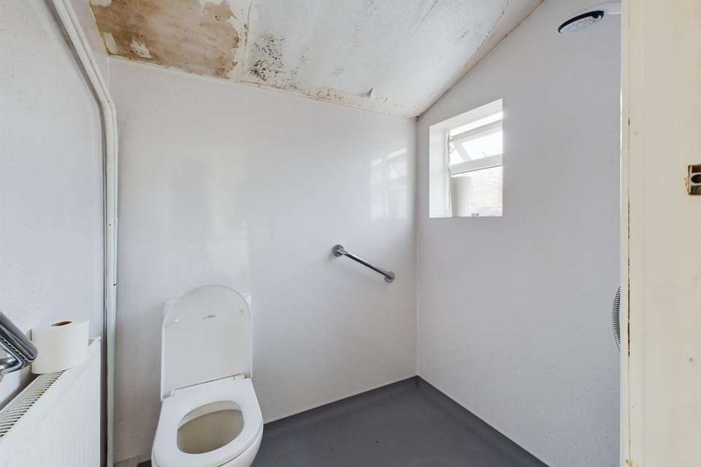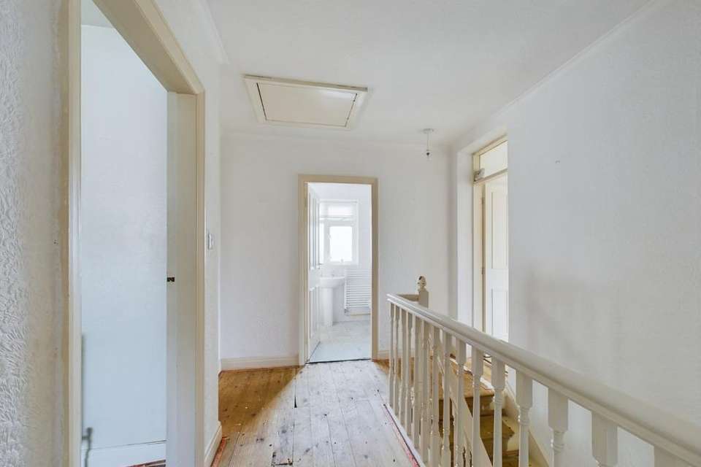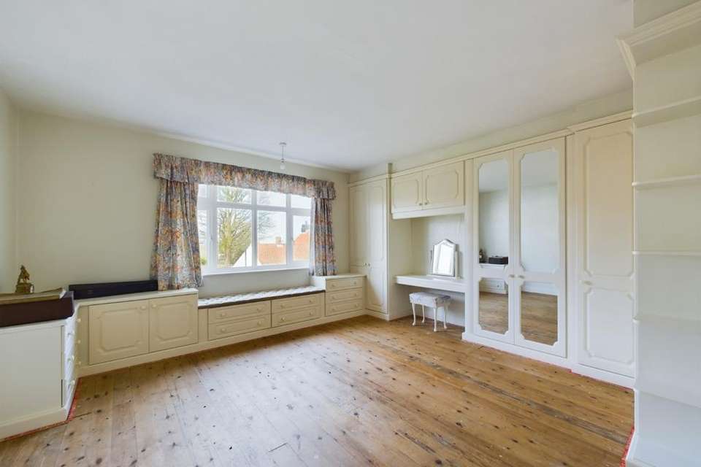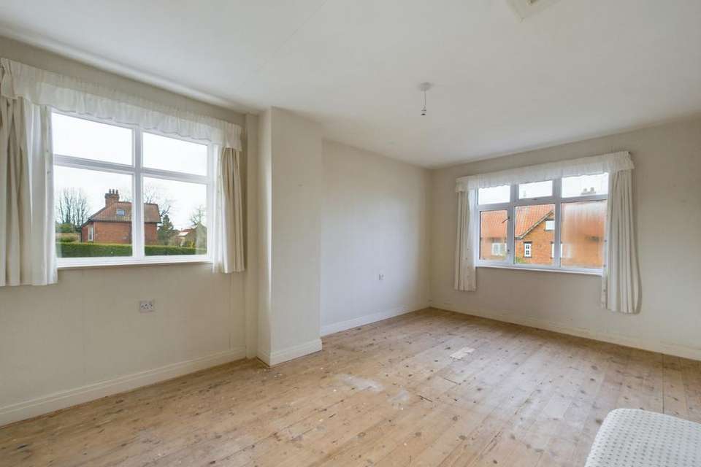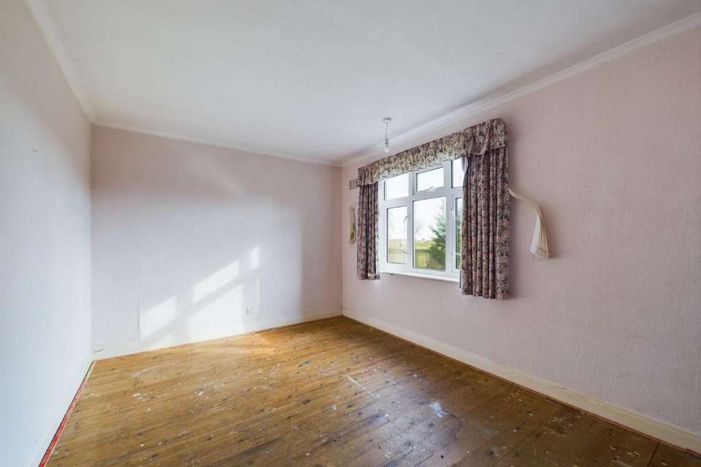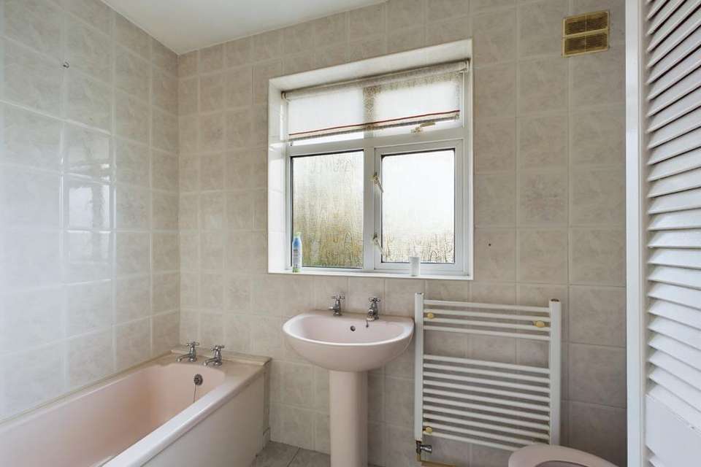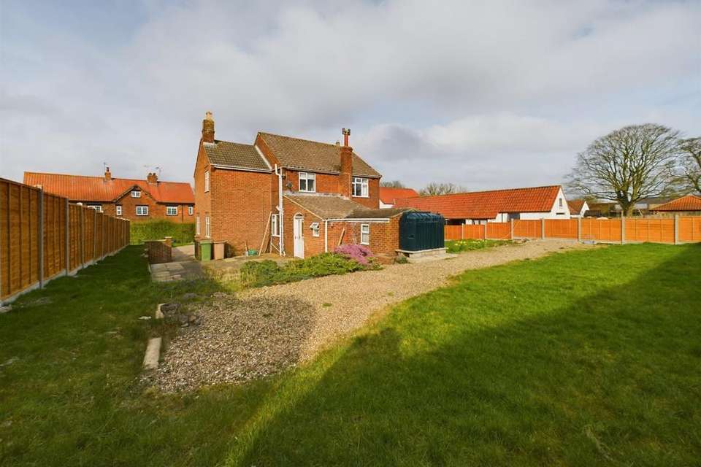4 bedroom detached house for sale
Driffield Road, Huggate YO42 1YHdetached house
bedrooms
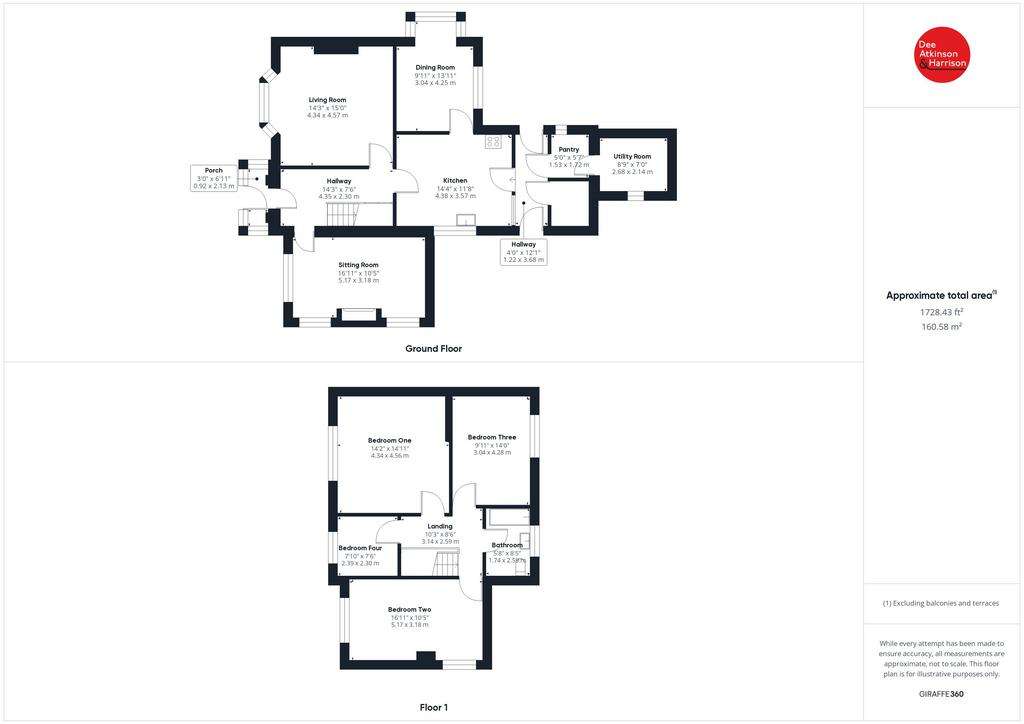
Property photos

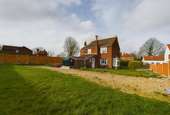
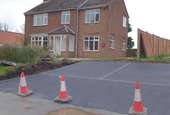
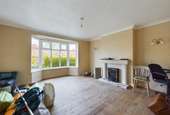
+14
Property description
Pinfold is a four-bedroom detached house that stands on a slightly elevated and good-sized plot within the extremely popular Wolds village of Huggate. The property offers anyone looking for a family home the perfect opportunity to create something that is tailored to their individual needs. The size of the plot lends itself to the creation of an extension to the existing property (subject to planning consent) and the general need for internal updating means you are not paying for someone elses taste! Basically, it is a blank canvas waiting to be transformed!
LocationThis unspoilt village is popular due to its easy commute to the City of York and the towns of Pocklington, Driffield, and Beverley. The village has a popular pub, and a full range of amenities are available in the aforementioned nearby towns.AccommodationGround FloorEntrance PorchEntrance Hall
With a double radiator and under-stairs cupboard.Living Room
With an electric fire set in a traditional fireplace, bay window, two wall light points, double radiator, coving to the ceiling and TV aerial point.Sitting Room
With an electric fire set in a traditional fireplace, double radiator, coving to the ceiling and TV aerial point.Kitchen
Fitted with a range of base and wall units, stainless steel sink, two oven cream AGA, coving to the ceiling, plumbing for a washing machine or dishwasher.Dining Room
With side bay window and double radiator.Rear Hall
With ceramic tile floor, doors to both sides.Pantry
With ceramic tiled floor.
Utility room
With oven and shelvingWetroom
With electric shower and wet panelled walls.On the First FloorLanding
Bedroom One
Fitted wardrobes provide hanging and storage space, fitted drawers and a knee-hole dressing table. Double radiator.Bedroom Two
With double radiator and access to the roof space.Bedroom Three
With a single radiator and views over the neighbouring fields.
Bedroom Four
With a single radiator, fitted wall and base cupboard.Bathroom
With pink suite including an encased bath, pedestal wash hand basin and low level WC. Heated towel rail, airing cupboard housing the hot water tank, ceramic tiled floor and fully tiled walls.OutsideThe property enjoys generous sized gardens to the front, side and rear. Additional Garden LandAn additional area of land shown edged in green on the included plan will be available for a purchaser to buy by separate negotiation.ServicesMains water, electricity and drainage are all connected to the property but have not been tested. The property benefits from oil fired central heating.TenureFreehold with vacant possession upon completion.Viewing
Strictly by appointment with the auctioneers on[use Contact Agent Button]Solicitors
Sally Robinson Tel: [use Contact Agent Button] [use Contact Agent Button]Method of SaleThe property will be offered for sale by online auction with bidding commencing at 12.00 pm on Monday 20th May 2024 and closing on Wednesday 22nd May at 1.00pm. For further legal information relating to this lot please go to auctionhouse.co.uk/hullandeastyorkshire.Conditions of SaleThe property will be sold subject to conditions of sale, copies of which will be available for inspection at the auctioneer’s offices, with the solicitors and online at auctionhouse.co.uk/hullandeastyorkshire, before the date of the auction.Additional FeesThe purchaser will be required to pay an administration charge of £900 (£750 plus VAT) subject to a minimum of 0.3% of the sale price including VAT and a buyer’s premium of £600 (£500 plus VAT) in addition to the purchase price of the property.Guide PriceGuides are provided as an indication of each seller's minimum expectation. They are not necessarily figures which a property will sell for and may change at any time before the auction. Each property will be offered subject to a Reserve (a figure below which the Auctioneer cannot sell the property during the auction), which we expect will be set within the Guide Range or no more than 10% above a single figure Guide.DisbursementsPlease see the legal pack for any disbursements listed that may become payable by the purchaser on completion.Online biddingIf you want to bid on this property, copy and paste the link below into your URL bar or into a Google search and it will take you to a video that explains the process: youtube.com/watch?v=ImXr4HXR36c
LocationThis unspoilt village is popular due to its easy commute to the City of York and the towns of Pocklington, Driffield, and Beverley. The village has a popular pub, and a full range of amenities are available in the aforementioned nearby towns.AccommodationGround FloorEntrance PorchEntrance Hall
With a double radiator and under-stairs cupboard.Living Room
With an electric fire set in a traditional fireplace, bay window, two wall light points, double radiator, coving to the ceiling and TV aerial point.Sitting Room
With an electric fire set in a traditional fireplace, double radiator, coving to the ceiling and TV aerial point.Kitchen
Fitted with a range of base and wall units, stainless steel sink, two oven cream AGA, coving to the ceiling, plumbing for a washing machine or dishwasher.Dining Room
With side bay window and double radiator.Rear Hall
With ceramic tile floor, doors to both sides.Pantry
With ceramic tiled floor.
Utility room
With oven and shelvingWetroom
With electric shower and wet panelled walls.On the First FloorLanding
Bedroom One
Fitted wardrobes provide hanging and storage space, fitted drawers and a knee-hole dressing table. Double radiator.Bedroom Two
With double radiator and access to the roof space.Bedroom Three
With a single radiator and views over the neighbouring fields.
Bedroom Four
With a single radiator, fitted wall and base cupboard.Bathroom
With pink suite including an encased bath, pedestal wash hand basin and low level WC. Heated towel rail, airing cupboard housing the hot water tank, ceramic tiled floor and fully tiled walls.OutsideThe property enjoys generous sized gardens to the front, side and rear. Additional Garden LandAn additional area of land shown edged in green on the included plan will be available for a purchaser to buy by separate negotiation.ServicesMains water, electricity and drainage are all connected to the property but have not been tested. The property benefits from oil fired central heating.TenureFreehold with vacant possession upon completion.Viewing
Strictly by appointment with the auctioneers on[use Contact Agent Button]Solicitors
Sally Robinson Tel: [use Contact Agent Button] [use Contact Agent Button]Method of SaleThe property will be offered for sale by online auction with bidding commencing at 12.00 pm on Monday 20th May 2024 and closing on Wednesday 22nd May at 1.00pm. For further legal information relating to this lot please go to auctionhouse.co.uk/hullandeastyorkshire.Conditions of SaleThe property will be sold subject to conditions of sale, copies of which will be available for inspection at the auctioneer’s offices, with the solicitors and online at auctionhouse.co.uk/hullandeastyorkshire, before the date of the auction.Additional FeesThe purchaser will be required to pay an administration charge of £900 (£750 plus VAT) subject to a minimum of 0.3% of the sale price including VAT and a buyer’s premium of £600 (£500 plus VAT) in addition to the purchase price of the property.Guide PriceGuides are provided as an indication of each seller's minimum expectation. They are not necessarily figures which a property will sell for and may change at any time before the auction. Each property will be offered subject to a Reserve (a figure below which the Auctioneer cannot sell the property during the auction), which we expect will be set within the Guide Range or no more than 10% above a single figure Guide.DisbursementsPlease see the legal pack for any disbursements listed that may become payable by the purchaser on completion.Online biddingIf you want to bid on this property, copy and paste the link below into your URL bar or into a Google search and it will take you to a video that explains the process: youtube.com/watch?v=ImXr4HXR36c
Interested in this property?
Council tax
First listed
2 weeks agoDriffield Road, Huggate YO42 1YH
Marketed by
Dee Atkinson & Harrison - Auction House, Hull & East Yorkshire Auction House, Hull & East Yorkshire 56 Market Place, Driffield YO25 6AWCall agent on 01377 241919
Placebuzz mortgage repayment calculator
Monthly repayment
The Est. Mortgage is for a 25 years repayment mortgage based on a 10% deposit and a 5.5% annual interest. It is only intended as a guide. Make sure you obtain accurate figures from your lender before committing to any mortgage. Your home may be repossessed if you do not keep up repayments on a mortgage.
Driffield Road, Huggate YO42 1YH - Streetview
DISCLAIMER: Property descriptions and related information displayed on this page are marketing materials provided by Dee Atkinson & Harrison - Auction House, Hull & East Yorkshire. Placebuzz does not warrant or accept any responsibility for the accuracy or completeness of the property descriptions or related information provided here and they do not constitute property particulars. Please contact Dee Atkinson & Harrison - Auction House, Hull & East Yorkshire for full details and further information.





