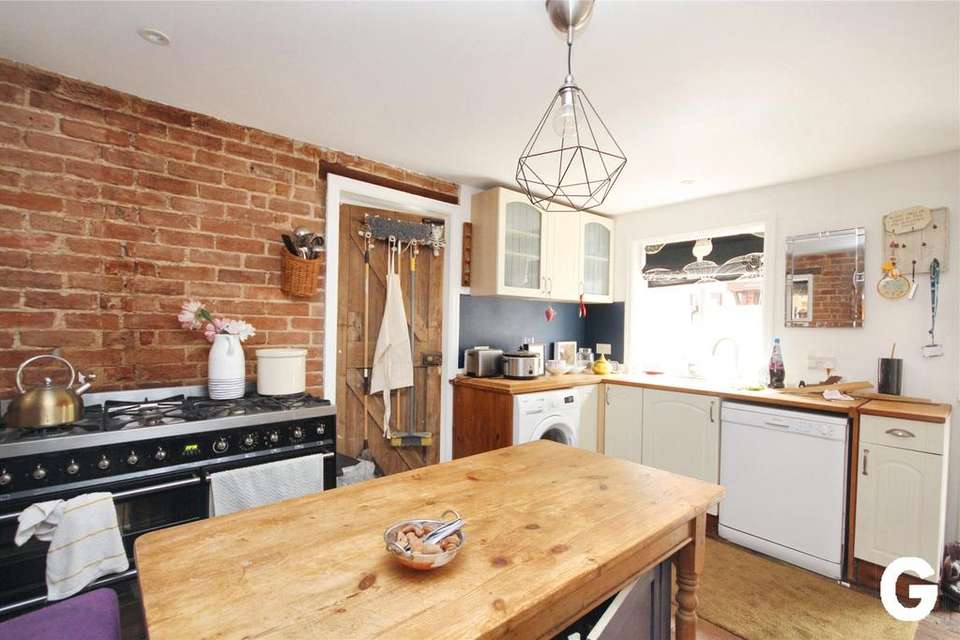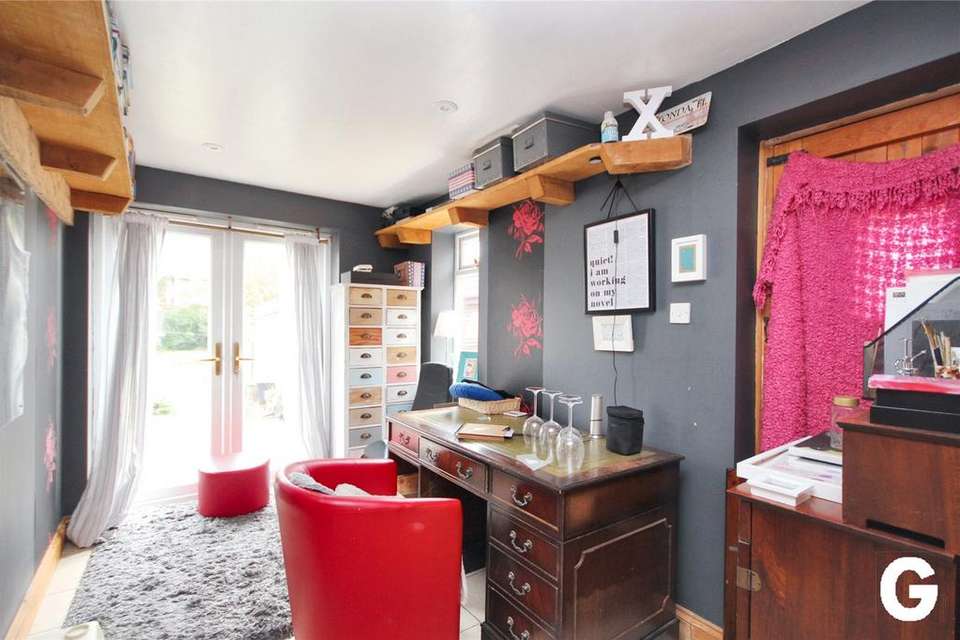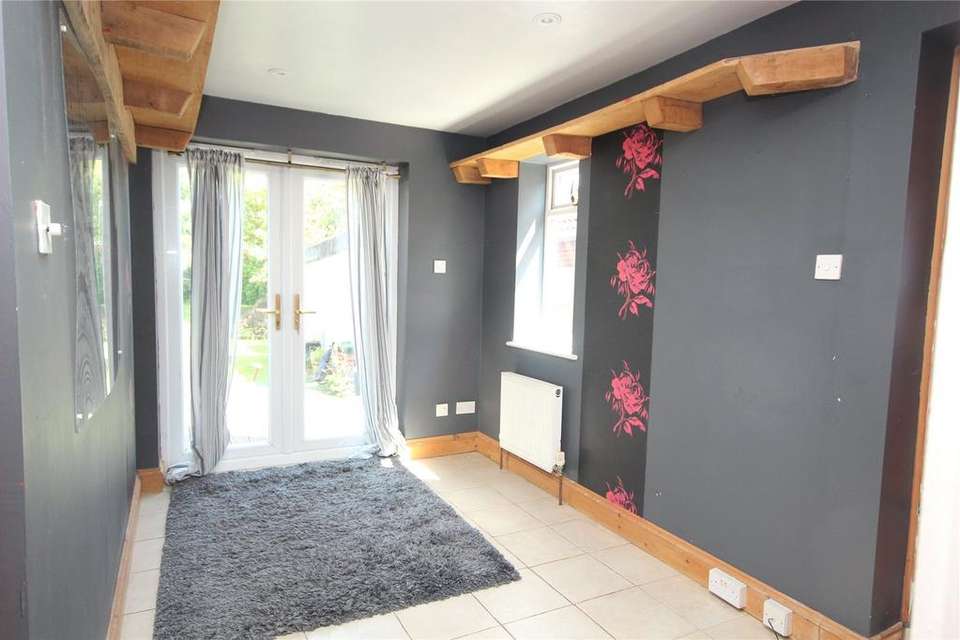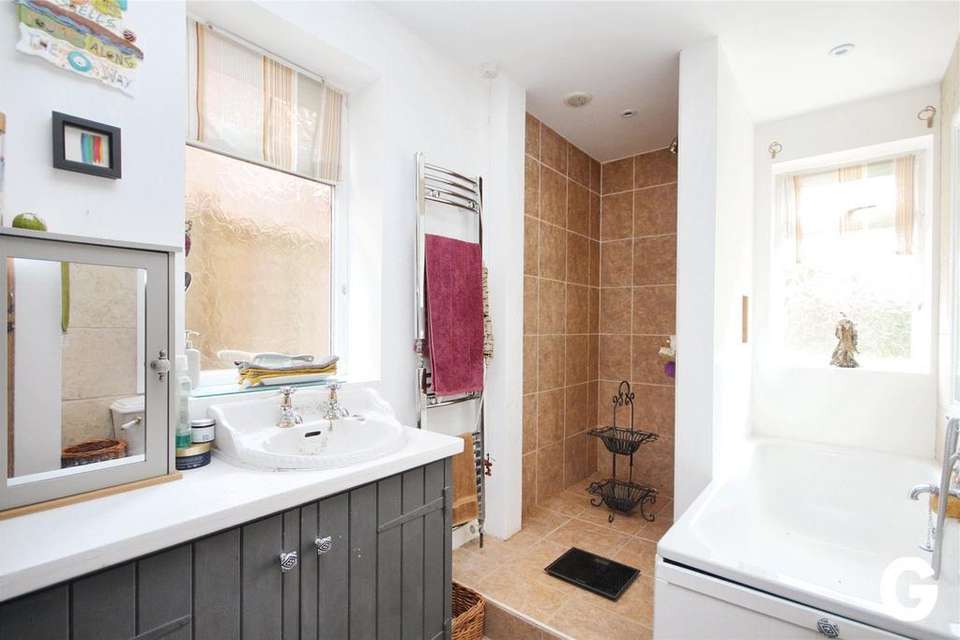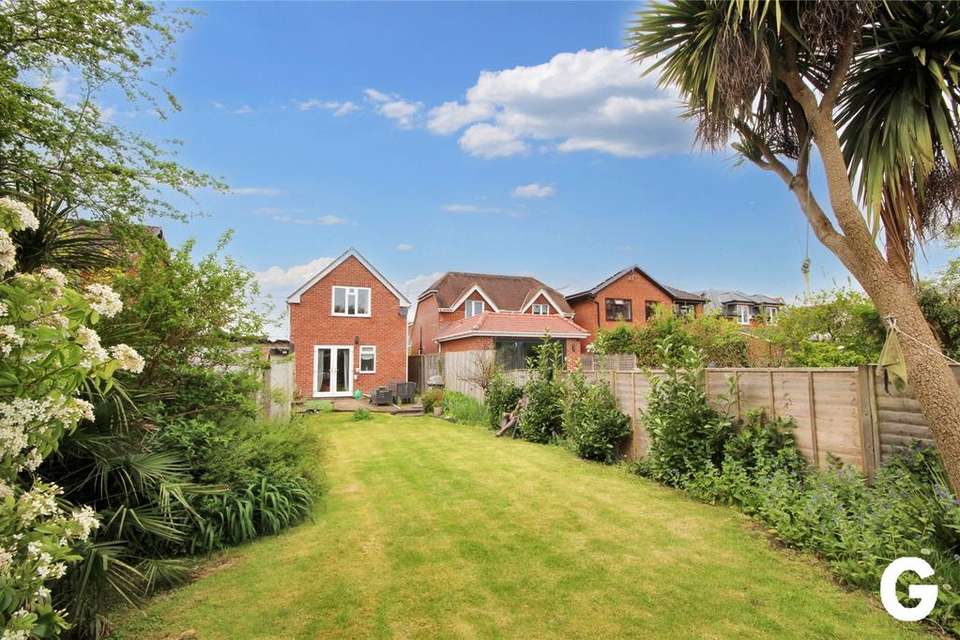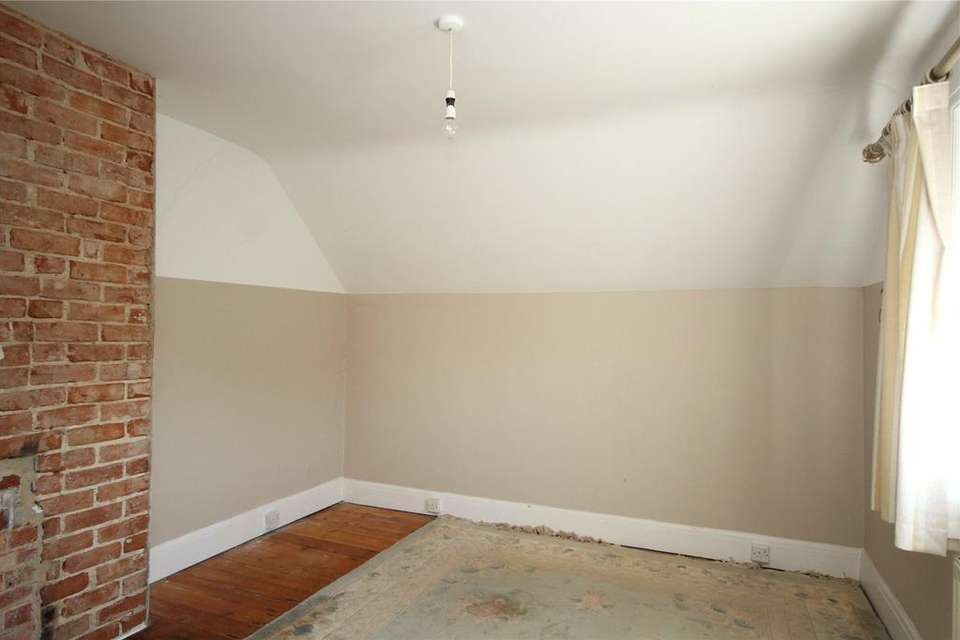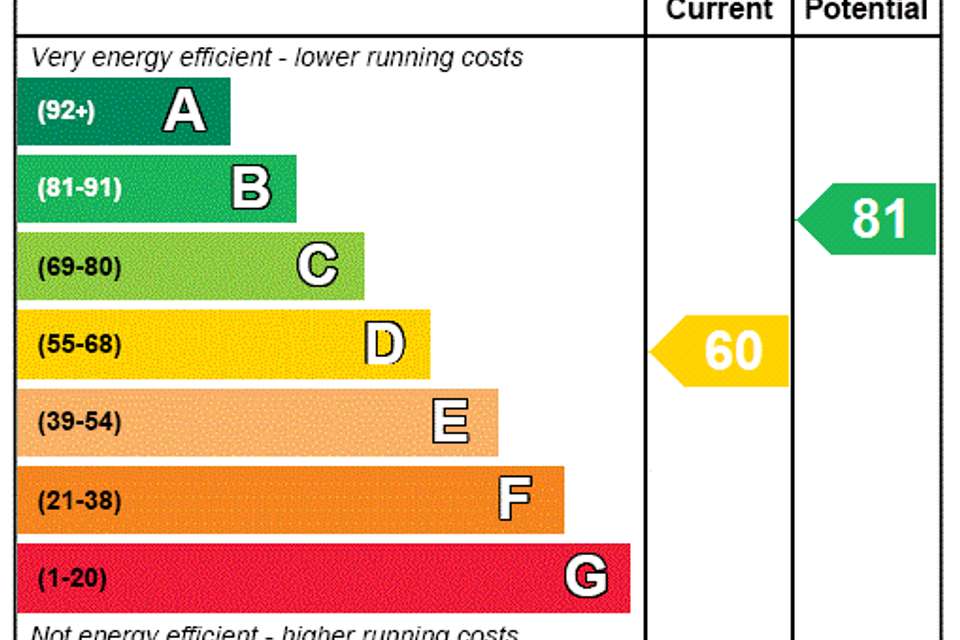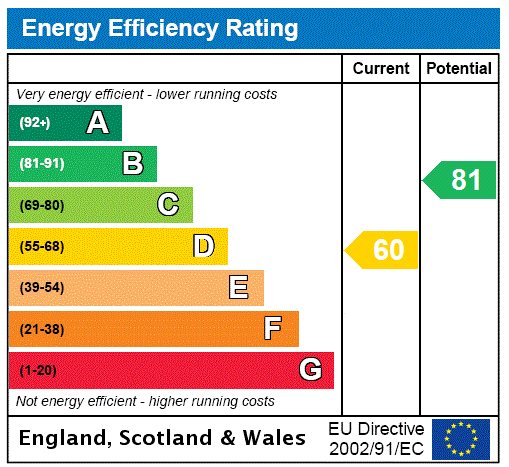3 bedroom detached house for sale
Hampshire, BH24detached house
bedrooms
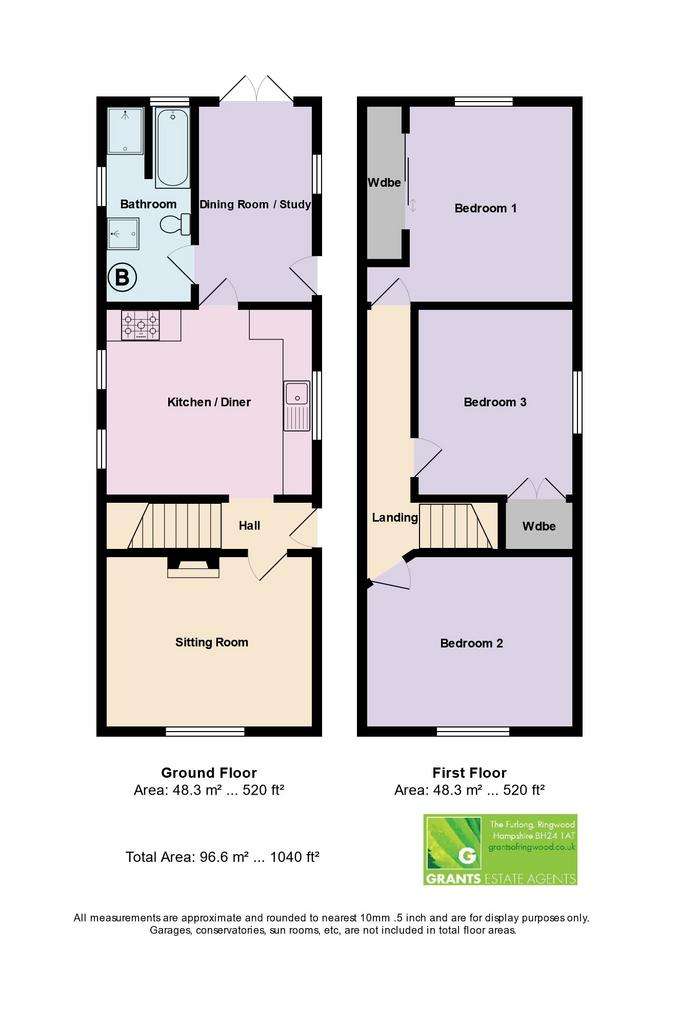
Property photos

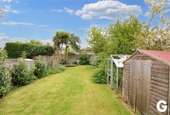
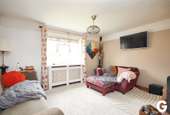
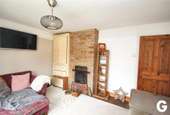
+7
Property description
A charming detached 3 bedroom character cottage with off road parking, garage and large garden (0.09 of an acre), within walking distance of Ringwood centre. No onward chain.
Summary of Accommodation
* ENTRANCE PORCH * KITCHEN/BREAKFAST ROOM * SITTING ROOM * DINING ROOM/STUDY * GROUND FLOOR BATHROOM/SHOWER ROOM * THREE BEDROOMS ON FIRST FLOOR * GAS CENTRAL HEATING * DOUBLE GLAZING * OFF ROAD PARKING FOR 3/4 CARS * DETACHED GARAGE * LARGE EASTERLY FACING REAR GARDEN * NO ONWARD CHAIN *
DESCRIPTION & CONSTRUCTION:
67 Addison Square is a charming detached character cottage which has been extended over the years to provide 3 bedrooms and 2 reception rooms. The property has brick facing elevations under a tiled roof. The property benefits from gas central heating, double glazing, modern bathroom/shower room, open fire in sitting room, vaulted ceiling to main bedroom, ample off road parking, detached garage and a large easterly facing rear garden (0.09 of an acre).
Agents Note: In our opinion, to appreciate the character of the property, an internal viewing is strongly recommended.
SITUATION:
67 Addison Square is set in grounds totalling 0.09 of an acre on the eastern side of this popular residential crescent within immediate proximity to local convenience store, a short walk from Ringwood Junior school. The market town centre of Ringwood is within half a mile offering a weekly street market in addition to comprehensive shopping, leisure and educational facilities. The A31 and A338 provide road links to the main centres of Bournemouth (12 miles), Southampton (16 miles) and Salisbury (18 miles). The open New Forest is within 2 miles distant.
DIRECTIONAL NOTE:
From the main Ringwood roundabout, adjacent to the town centre car park, leave in a southerly direction along the Mansfield Road. Pass two sets of pedestrian traffic lights and at the first mini-roundabout, adjacent to Greyfriars community centre bear, left onto the Christchurch Road. At the next roundabout take the first exit onto Castleman Way and proceed to the end of the road At the roundabout take the 2nd exit, adjacent to the convenience store, and first left onto Addison Square whereupon 67 is a short distance along on the right hand side.
THE ACCOMMODATION COMPRISES:
TILED CANOPY ENTRANCE PORCH: Opaque upvc front door to:
KITCHEN/BREAKFAST ROOM: 11’11” (3.64m) x 13’4” (4.08m). Dual aspect to the south and north. Upvc double glazed picture window on the southern elevation overlooking driveway. L-shape wooden work surface single circular stainless steel sink with h & c mixer. Range of floor storage cupboards beneath. Twin recesses for washing machine and dishwasher with plumbing available. Additional work surfaces drawers and cupboards beneath. Timber flooring. Feature red brick exposed walls. Down lights. Triple eye level store cupboard. Space for larder fridge-freezer. Storage cupboard under stairs. Full height shelved larder store. Radiator. Wall thermostat. Door to:
SITTING ROOM: 13’4” (4.06m) x 10’11” (3.34m). Aspect to the west. Double glazed picture window overlooking front garden and driveway. Red brick floor to ceiling chimney breast with open grate. Timber flooring. Radiator set in decorative cover. Picture rail. T.V. point.
FROM THE KITCHEN/BREAKFAST ROOM, DOOR TO:
DINING ROOM/STUDY: 11’9” (3.59m) x 7’2” (2.20m). Dual aspect to the south and east. Double glazed double opening upvc casement doors on the eastern elevation providing view and access onto sun deck and garden. Tiled floor. Exposed red brick wall. Side door onto driveway. Down lights. Radiator. Door to:
GROUND FLOOR BATHROOM/SHOWER ROOM: 11’7” (3.54m) x 5’5” (1.66m). Dual aspect to the north and east. Opaque double glazed windows. White suite comprising panelled bath, h & c mixer with hand shower attachment. Large walk-in fully tiled shower cubicle. Wash basin set in vanity surround with double floor storage cupboard beneath. Close coupled low level w.c. with wooden seat. Cupboard housing Gloworm gas fired boiler supplying domestic hot water supplying domestic hot water & water for central heating radiators. Floor storage cupboard. Chrome vertical heated towel rail. Fitted mirror. Extractor and down lights.
FROM THE KITCHEN/BREAKFAST ROOM STRAIGHT FLIGHT STAIRCASE TO:
FIRST FLOOR LANDING: Aspect to the north. Double glazed window. Door to:
BEDROOM 1: 11’10” (3.62m) x 11’3” (3.45m). Aspect to the east. Double glazed picture window overlooking rear garden and sun deck. Feature vaulted ceiling with apex height of 9’4” (2.85m). Without loss of measurement to the room, wall to wall, floor to ceiling 2 double built-in wardrobes. Exposed brick walls. Radiator. Beamed ceiling. T.V. point.
FROM THE LANDING, DOOR TO:
BEDROOM 2: 13’5” (4.11m) x 10’11” (3.33m) maximum, narrowing to: 9’9” (2.98m). Aspect to the west. Double glazed picture window overlooking front garden and driveway. Timber flooring. Brick chimney breast. Radiator.
FROM THE LANDING, DOOR TO:
BEDROOM 3: 9’2” (2.80m) x 10’2” (3.12m). Velux double glazed sky light on southern elevation. Without loss of measurement to the room, double built in wardrobe with hanging rail and store cupboard above. Timber flooring. Radiator. Hatch to loft area.
OUTSIDE:
The property is set on a well-established plot totalling 0.09 of an acre. The property has a frontage to Addison Square of 28’ (8.54m) and front garden depth of 11’3” (3.43m). The property is approached from Addison Square, via a 5 bar wooden gate, onto a gravel driveway which extends along the southern side of the property with off road parking for numerous vehicles. The front garden on the western side of the property has been laid to lawn bounded by shrub borders. Close boarded wooden fencing on the northern and western sides, denotes the boundaries, plus evergreen hedge on the southern boundary. The driveway in turn provides access to:
DETACHED GARAGE: External measurements of 8’7” (2.62m) x 16’6” (5.03). Concrete sectional construction with double opening timber doors. There is an open way between garage and rear of the property which gives access to the rear garden, enjoying a maximum depth of 84’6” (25.76m) and width of 28’7” (8.72m). Immediately to the rear of the property there is a timber deck. The remainder of the garden has been laid to lawn with a variety of evergreen shrubs trees and bushes. To the rear of the garage there is a timber garden store plus an aluminium greenhouse. The boundaries of the garden are well-defined with close boarded wooden fencing on the northern, southern and eastern boundaries. External tap and lighting.
COUNCIL TAX BAND: D
EPC LINK: Awaiting
Consumer Protection from Unfair Trading Regulations 2008
These details are for guidance only and complete accuracy cannot be guaranteed. If there is any point, which is of particular importance, verification should be obtained. They do not constitute a contract or part of a contract. All measurements are approximate. No guarantee can be given with regard to planning permissions or fitness for purpose. No apparatus, equipment, fixture or fitting has been tested. Items shown in photographs are NOT necessarily included. Interested Parties are advised to check availability and make an appointment to view before travelling to see a property.
The Data Protection Act 1998
Please note that all personal information provided by customers wishing to receive information and/or services from the estate agent will be processed by the estate agent, the team Association Consortium Company of which it is a member and team Association Limited for the purpose of providing services associated with the business of an estate agent and for the additional purposes set out in the privacy policy (copies available on request) but specifically excluding mailings or promotions by a third party. If you do not wish your personal information to be used for any of these purposes, please notify your estate agent. For further information about the Consumer Protection from Unfair Trading Regulations 2008 see
Summary of Accommodation
* ENTRANCE PORCH * KITCHEN/BREAKFAST ROOM * SITTING ROOM * DINING ROOM/STUDY * GROUND FLOOR BATHROOM/SHOWER ROOM * THREE BEDROOMS ON FIRST FLOOR * GAS CENTRAL HEATING * DOUBLE GLAZING * OFF ROAD PARKING FOR 3/4 CARS * DETACHED GARAGE * LARGE EASTERLY FACING REAR GARDEN * NO ONWARD CHAIN *
DESCRIPTION & CONSTRUCTION:
67 Addison Square is a charming detached character cottage which has been extended over the years to provide 3 bedrooms and 2 reception rooms. The property has brick facing elevations under a tiled roof. The property benefits from gas central heating, double glazing, modern bathroom/shower room, open fire in sitting room, vaulted ceiling to main bedroom, ample off road parking, detached garage and a large easterly facing rear garden (0.09 of an acre).
Agents Note: In our opinion, to appreciate the character of the property, an internal viewing is strongly recommended.
SITUATION:
67 Addison Square is set in grounds totalling 0.09 of an acre on the eastern side of this popular residential crescent within immediate proximity to local convenience store, a short walk from Ringwood Junior school. The market town centre of Ringwood is within half a mile offering a weekly street market in addition to comprehensive shopping, leisure and educational facilities. The A31 and A338 provide road links to the main centres of Bournemouth (12 miles), Southampton (16 miles) and Salisbury (18 miles). The open New Forest is within 2 miles distant.
DIRECTIONAL NOTE:
From the main Ringwood roundabout, adjacent to the town centre car park, leave in a southerly direction along the Mansfield Road. Pass two sets of pedestrian traffic lights and at the first mini-roundabout, adjacent to Greyfriars community centre bear, left onto the Christchurch Road. At the next roundabout take the first exit onto Castleman Way and proceed to the end of the road At the roundabout take the 2nd exit, adjacent to the convenience store, and first left onto Addison Square whereupon 67 is a short distance along on the right hand side.
THE ACCOMMODATION COMPRISES:
TILED CANOPY ENTRANCE PORCH: Opaque upvc front door to:
KITCHEN/BREAKFAST ROOM: 11’11” (3.64m) x 13’4” (4.08m). Dual aspect to the south and north. Upvc double glazed picture window on the southern elevation overlooking driveway. L-shape wooden work surface single circular stainless steel sink with h & c mixer. Range of floor storage cupboards beneath. Twin recesses for washing machine and dishwasher with plumbing available. Additional work surfaces drawers and cupboards beneath. Timber flooring. Feature red brick exposed walls. Down lights. Triple eye level store cupboard. Space for larder fridge-freezer. Storage cupboard under stairs. Full height shelved larder store. Radiator. Wall thermostat. Door to:
SITTING ROOM: 13’4” (4.06m) x 10’11” (3.34m). Aspect to the west. Double glazed picture window overlooking front garden and driveway. Red brick floor to ceiling chimney breast with open grate. Timber flooring. Radiator set in decorative cover. Picture rail. T.V. point.
FROM THE KITCHEN/BREAKFAST ROOM, DOOR TO:
DINING ROOM/STUDY: 11’9” (3.59m) x 7’2” (2.20m). Dual aspect to the south and east. Double glazed double opening upvc casement doors on the eastern elevation providing view and access onto sun deck and garden. Tiled floor. Exposed red brick wall. Side door onto driveway. Down lights. Radiator. Door to:
GROUND FLOOR BATHROOM/SHOWER ROOM: 11’7” (3.54m) x 5’5” (1.66m). Dual aspect to the north and east. Opaque double glazed windows. White suite comprising panelled bath, h & c mixer with hand shower attachment. Large walk-in fully tiled shower cubicle. Wash basin set in vanity surround with double floor storage cupboard beneath. Close coupled low level w.c. with wooden seat. Cupboard housing Gloworm gas fired boiler supplying domestic hot water supplying domestic hot water & water for central heating radiators. Floor storage cupboard. Chrome vertical heated towel rail. Fitted mirror. Extractor and down lights.
FROM THE KITCHEN/BREAKFAST ROOM STRAIGHT FLIGHT STAIRCASE TO:
FIRST FLOOR LANDING: Aspect to the north. Double glazed window. Door to:
BEDROOM 1: 11’10” (3.62m) x 11’3” (3.45m). Aspect to the east. Double glazed picture window overlooking rear garden and sun deck. Feature vaulted ceiling with apex height of 9’4” (2.85m). Without loss of measurement to the room, wall to wall, floor to ceiling 2 double built-in wardrobes. Exposed brick walls. Radiator. Beamed ceiling. T.V. point.
FROM THE LANDING, DOOR TO:
BEDROOM 2: 13’5” (4.11m) x 10’11” (3.33m) maximum, narrowing to: 9’9” (2.98m). Aspect to the west. Double glazed picture window overlooking front garden and driveway. Timber flooring. Brick chimney breast. Radiator.
FROM THE LANDING, DOOR TO:
BEDROOM 3: 9’2” (2.80m) x 10’2” (3.12m). Velux double glazed sky light on southern elevation. Without loss of measurement to the room, double built in wardrobe with hanging rail and store cupboard above. Timber flooring. Radiator. Hatch to loft area.
OUTSIDE:
The property is set on a well-established plot totalling 0.09 of an acre. The property has a frontage to Addison Square of 28’ (8.54m) and front garden depth of 11’3” (3.43m). The property is approached from Addison Square, via a 5 bar wooden gate, onto a gravel driveway which extends along the southern side of the property with off road parking for numerous vehicles. The front garden on the western side of the property has been laid to lawn bounded by shrub borders. Close boarded wooden fencing on the northern and western sides, denotes the boundaries, plus evergreen hedge on the southern boundary. The driveway in turn provides access to:
DETACHED GARAGE: External measurements of 8’7” (2.62m) x 16’6” (5.03). Concrete sectional construction with double opening timber doors. There is an open way between garage and rear of the property which gives access to the rear garden, enjoying a maximum depth of 84’6” (25.76m) and width of 28’7” (8.72m). Immediately to the rear of the property there is a timber deck. The remainder of the garden has been laid to lawn with a variety of evergreen shrubs trees and bushes. To the rear of the garage there is a timber garden store plus an aluminium greenhouse. The boundaries of the garden are well-defined with close boarded wooden fencing on the northern, southern and eastern boundaries. External tap and lighting.
COUNCIL TAX BAND: D
EPC LINK: Awaiting
Consumer Protection from Unfair Trading Regulations 2008
These details are for guidance only and complete accuracy cannot be guaranteed. If there is any point, which is of particular importance, verification should be obtained. They do not constitute a contract or part of a contract. All measurements are approximate. No guarantee can be given with regard to planning permissions or fitness for purpose. No apparatus, equipment, fixture or fitting has been tested. Items shown in photographs are NOT necessarily included. Interested Parties are advised to check availability and make an appointment to view before travelling to see a property.
The Data Protection Act 1998
Please note that all personal information provided by customers wishing to receive information and/or services from the estate agent will be processed by the estate agent, the team Association Consortium Company of which it is a member and team Association Limited for the purpose of providing services associated with the business of an estate agent and for the additional purposes set out in the privacy policy (copies available on request) but specifically excluding mailings or promotions by a third party. If you do not wish your personal information to be used for any of these purposes, please notify your estate agent. For further information about the Consumer Protection from Unfair Trading Regulations 2008 see
Interested in this property?
Council tax
First listed
2 weeks agoEnergy Performance Certificate
Hampshire, BH24
Marketed by
Grants of Ringwood 14a The Furlong Ringwood BH24 1ATCall agent on 01425 480456
Placebuzz mortgage repayment calculator
Monthly repayment
The Est. Mortgage is for a 25 years repayment mortgage based on a 10% deposit and a 5.5% annual interest. It is only intended as a guide. Make sure you obtain accurate figures from your lender before committing to any mortgage. Your home may be repossessed if you do not keep up repayments on a mortgage.
Hampshire, BH24 - Streetview
DISCLAIMER: Property descriptions and related information displayed on this page are marketing materials provided by Grants of Ringwood. Placebuzz does not warrant or accept any responsibility for the accuracy or completeness of the property descriptions or related information provided here and they do not constitute property particulars. Please contact Grants of Ringwood for full details and further information.





