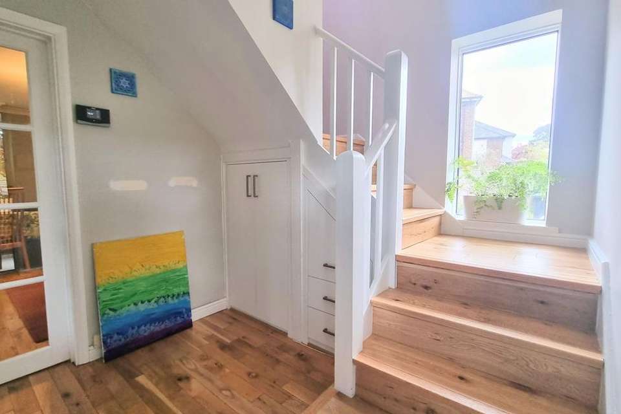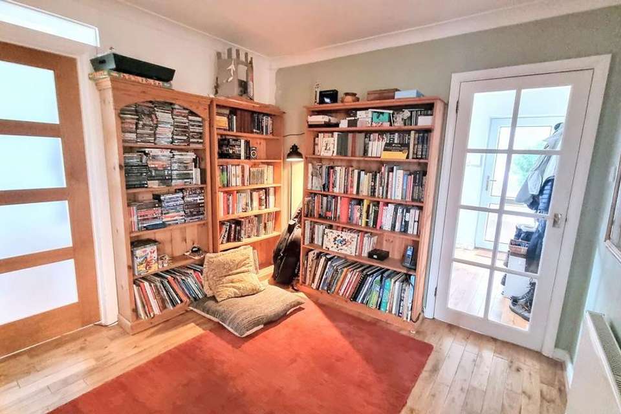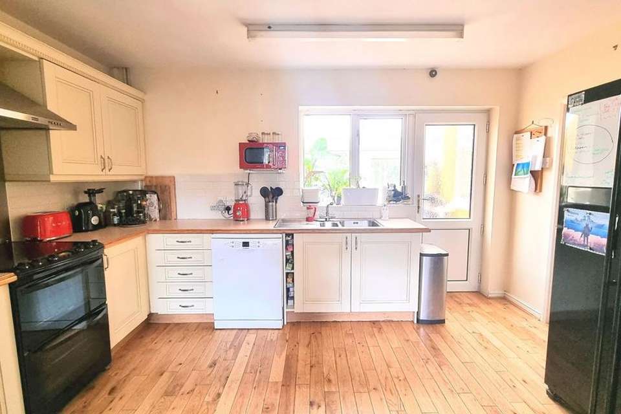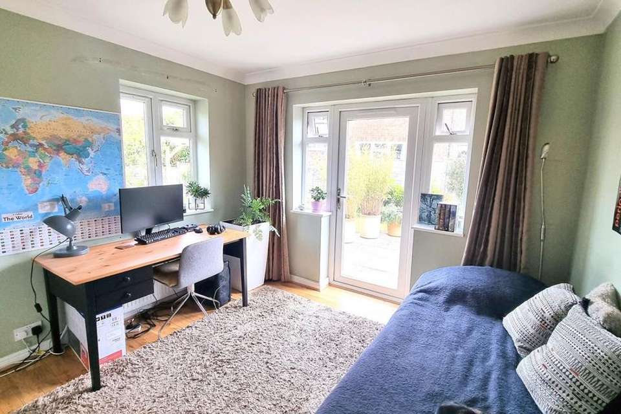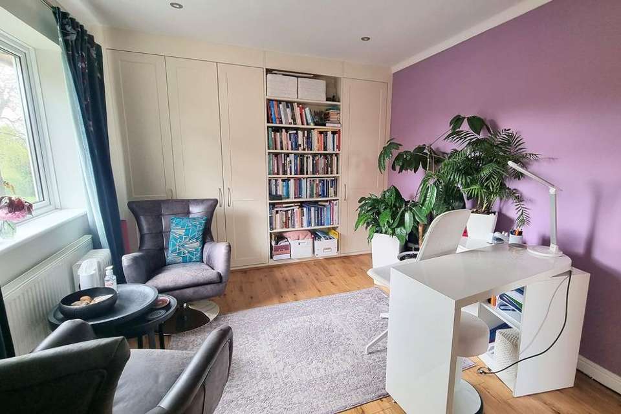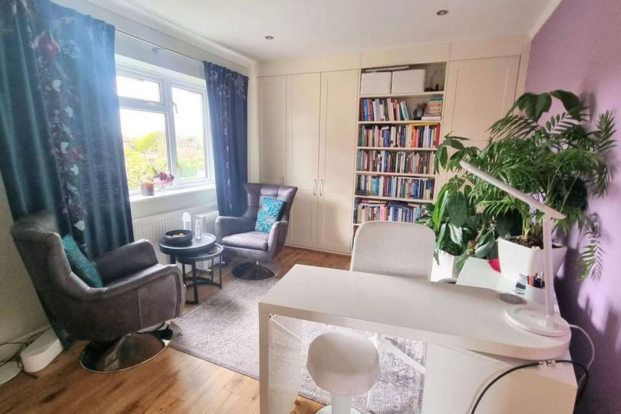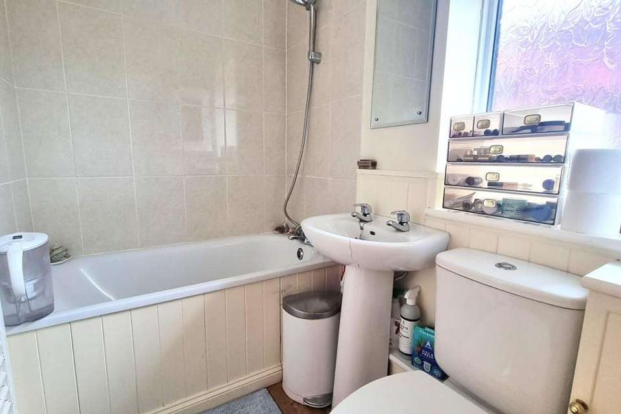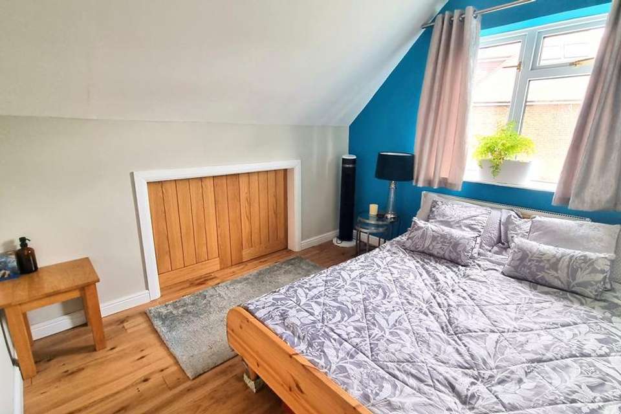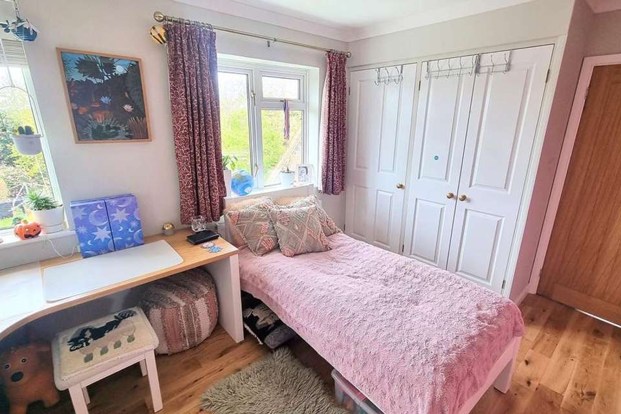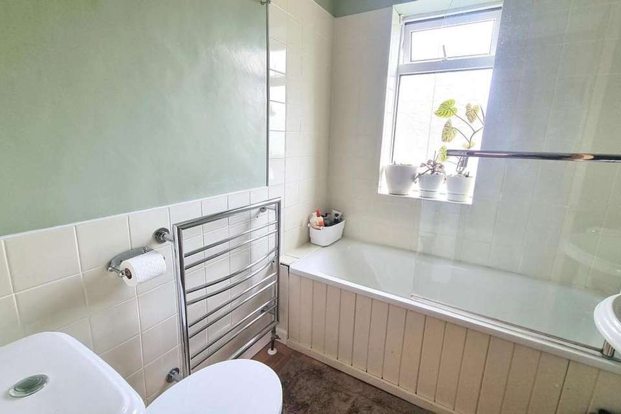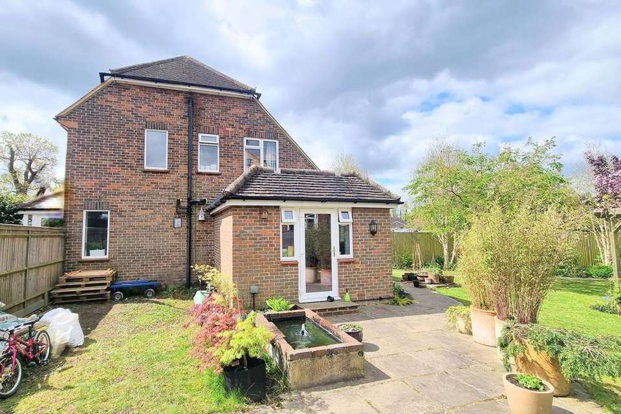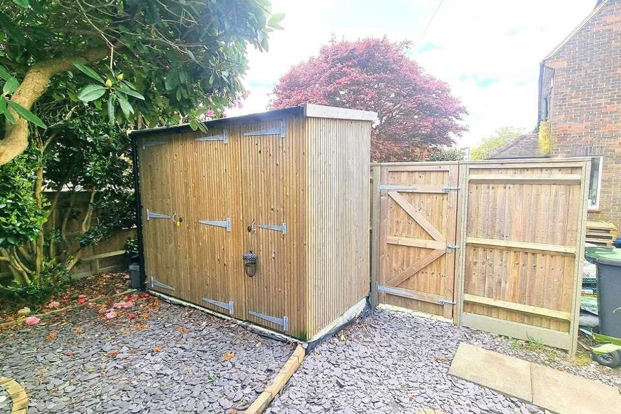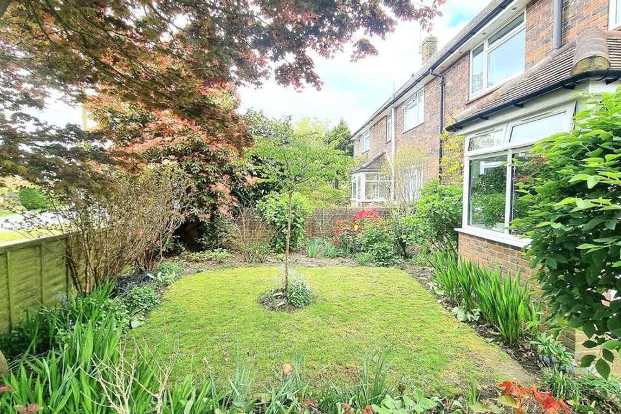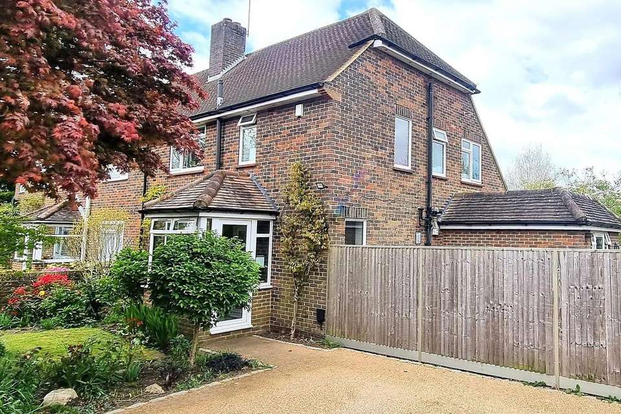4 bedroom semi-detached house for sale
Horsted Keynes, RH17semi-detached house
bedrooms
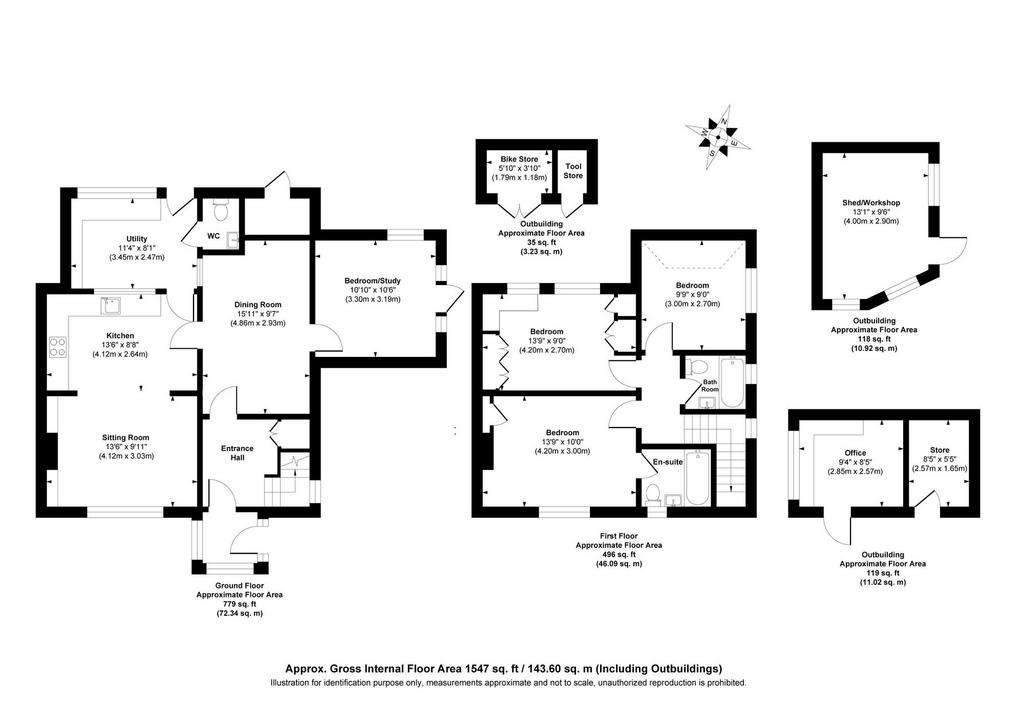
Property photos


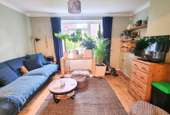

+20
Property description
*PLEASE WATCH VIEWING VIDEO*An extended and improved 4 Bedroom, 2 Reception Room, 2 Bathroom semi-detached family home. Generous West Facing Plot, superb tucked away Home Office and tremendous scope for alteration / extension, if required (STPP). A few minutes walk of the village Green, local schooling and facilities.The accommodation comprises: Brick/uPVC Entrance Porch inner door into the Entrance Hall bespoke storage cupboard / drawers plus stairs to the first floor and side window. Inner door into the Dining Room with space for table and chairs plus reading area (potential to put a rear window / door to the garden). Door into the double aspect Bedroom 4 / Reception Room / Study window and side door, wardrobes and shelving. Kitchen fitted with an extensive range of cupboards and drawers, space and plumbing for dishwasher, space for tall or American style fridge/freezer. A wide archway leading into the Sitting Room with front window, cupboards and shelving. There is a separate Utility / Conservatory lean-to roof, space for washing machine, low cupboards, wooden worktops and door to garden. Cloakroom/WC fitted with a white suite.First Floor - landing with side window, useful high storage, loft hatch (ladder and lighting). Bedroom 1 with an range of fitted wardrobes / shelving. En-Suite Bathroom fitted with a white suite, enclosed bath, low level WC, wash basin and front window. Bedroom 2 side window and low level storage. Bedroom 3 an attractive range of fitted bedroom furniture including desk. Family Bathroom fitted white suite, enclosed bath, low level WC, wash basin and side window. Benefits include a new Vaillant ‘Arotherm Plus’ external Air Source Heat Pump with digital central heating controls, uPVC double glazed windows and external doors, cavity wall and loft insulation.OUTSIDE A lawned front garden partially enclosed by a brick wall with flower beds and borders. Private Driveway for several vehicles. Gated access into the West Facing Side / Rear Gardens (105' max x 60' max). A beautiful, colourful and well cared for garden laid to an expanse of shaped lawn, well stocked exotic flower beds, Palm and Empress trees, an Orchard with apple, kiwi, pear, fig and plum trees. A new edition to the garden is the excellent Home Office with hard wired internet connection, adjoining store (power / lighting /insulated) plus Bike Shed with store. There is also an additional timber Shed/Workshop power and light. External storage cupboard and timber fencing.
Interested in this property?
Council tax
First listed
2 weeks agoHorsted Keynes, RH17
Marketed by
Mansell McTaggart - Lindfield 53a High Street Lindfield RH16 2HNPlacebuzz mortgage repayment calculator
Monthly repayment
The Est. Mortgage is for a 25 years repayment mortgage based on a 10% deposit and a 5.5% annual interest. It is only intended as a guide. Make sure you obtain accurate figures from your lender before committing to any mortgage. Your home may be repossessed if you do not keep up repayments on a mortgage.
Horsted Keynes, RH17 - Streetview
DISCLAIMER: Property descriptions and related information displayed on this page are marketing materials provided by Mansell McTaggart - Lindfield. Placebuzz does not warrant or accept any responsibility for the accuracy or completeness of the property descriptions or related information provided here and they do not constitute property particulars. Please contact Mansell McTaggart - Lindfield for full details and further information.





