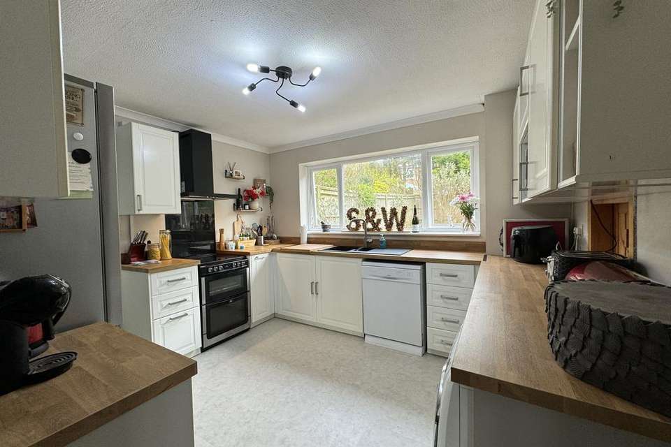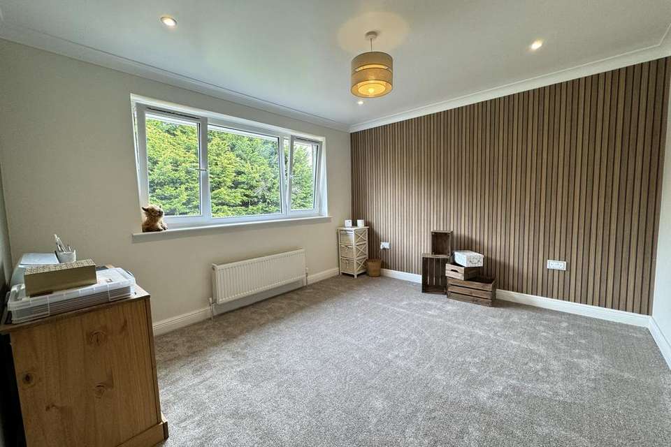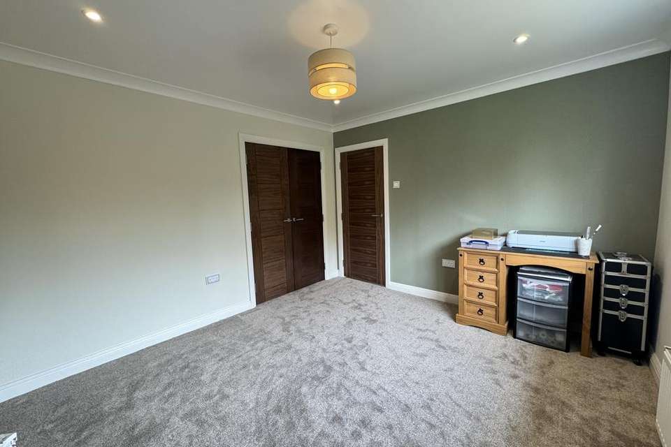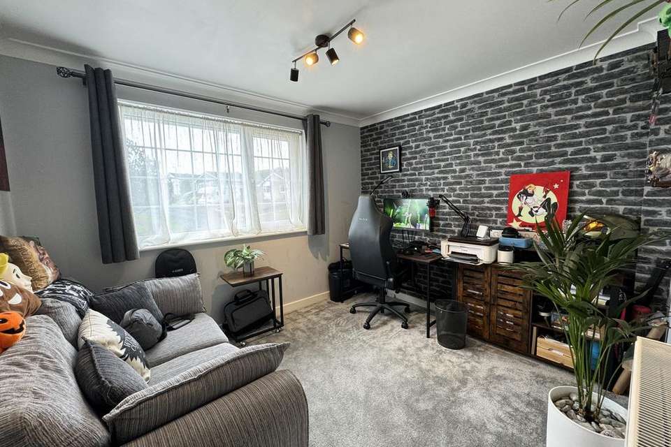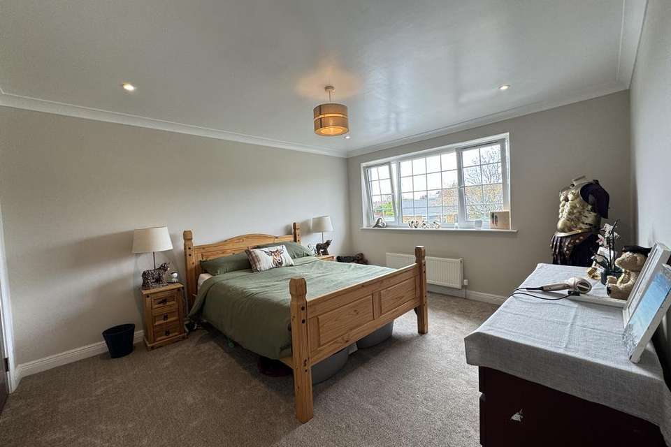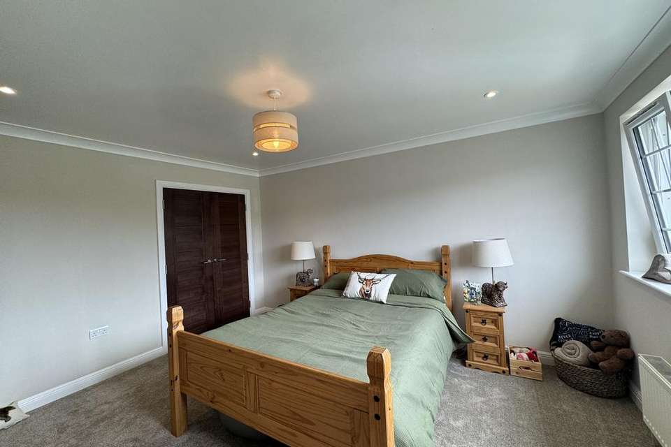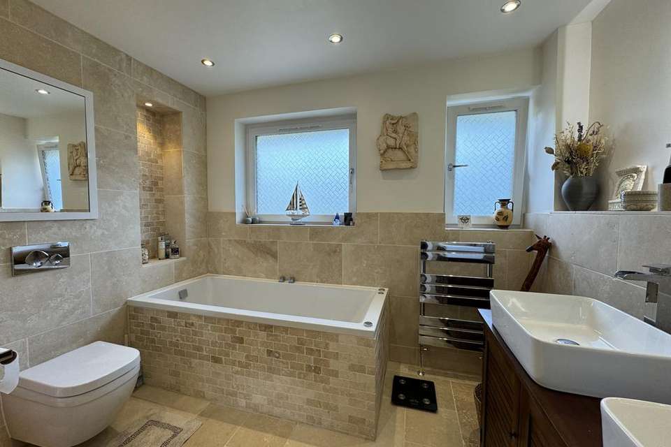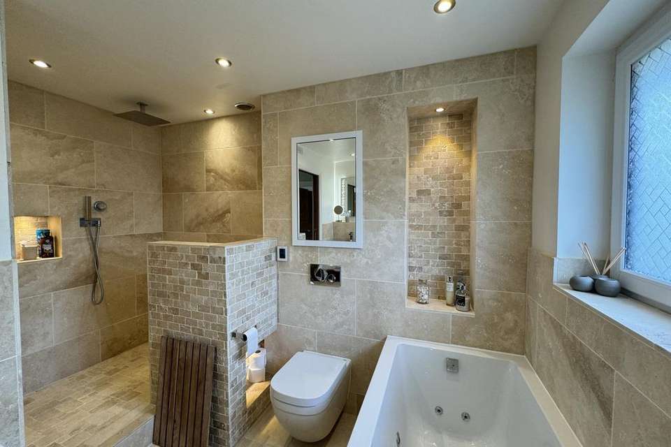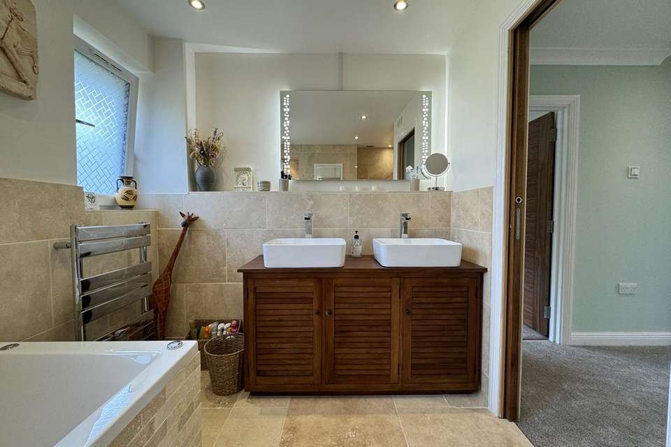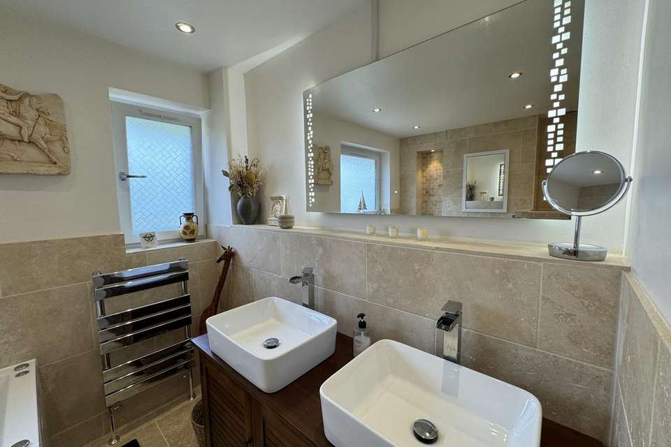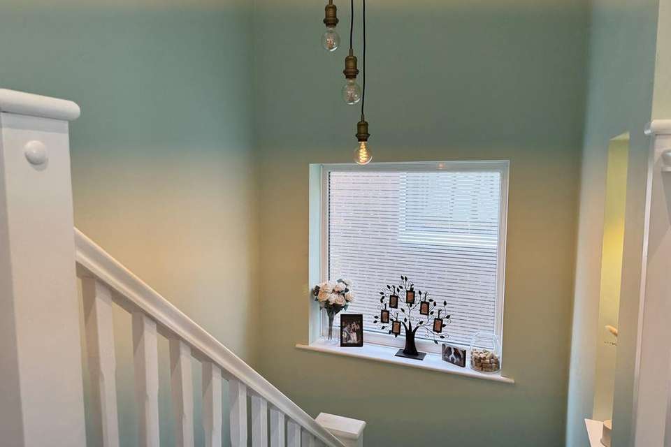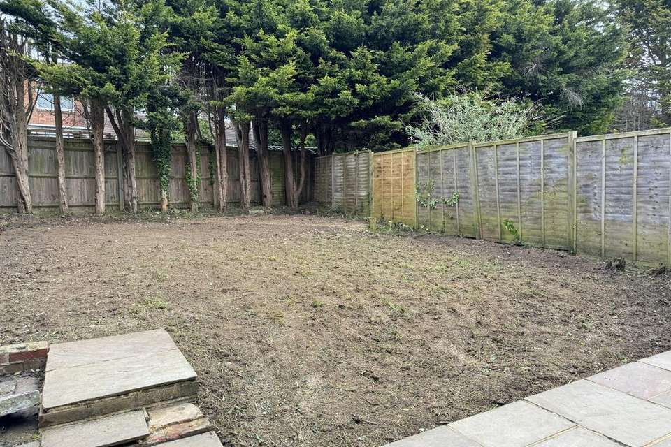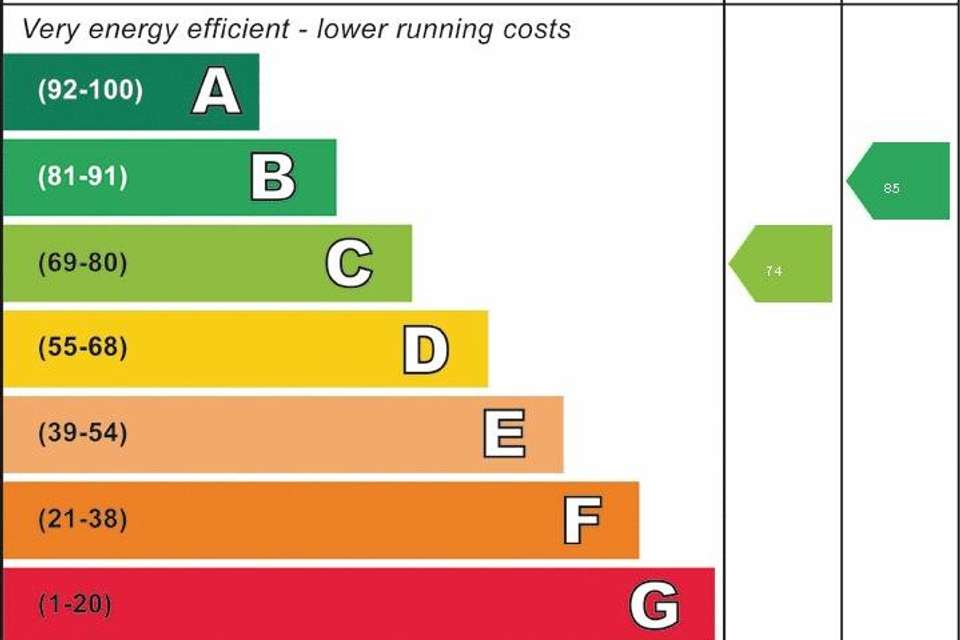3 bedroom semi-detached house for sale
Barn Rise, Seaford BN25semi-detached house
bedrooms
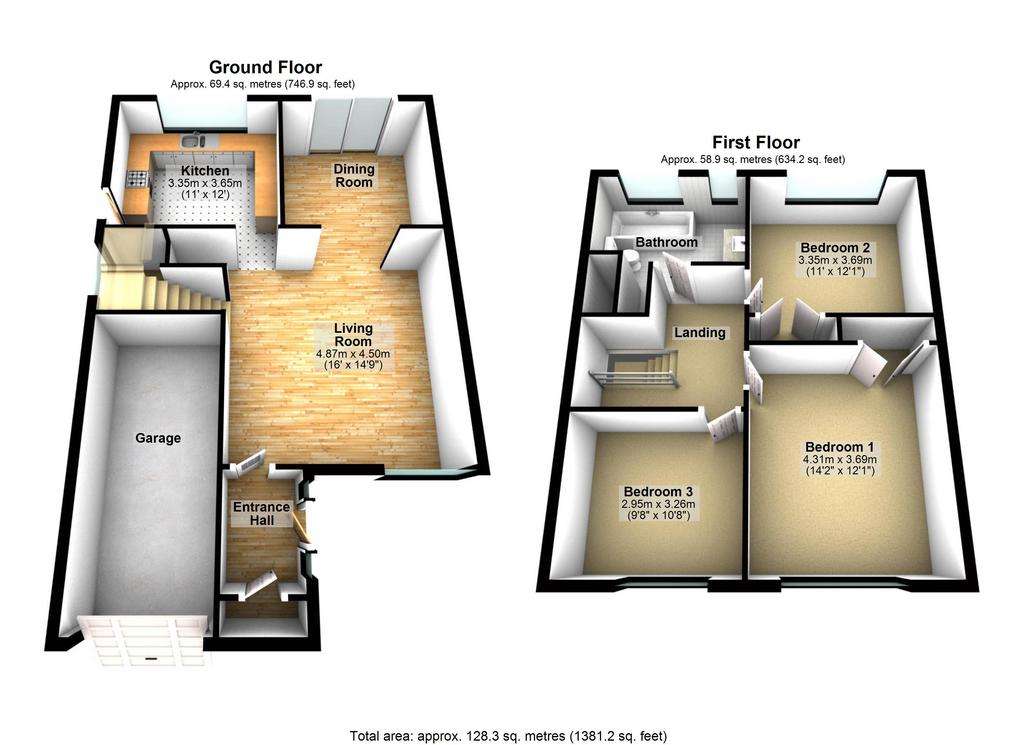
Property photos

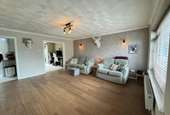
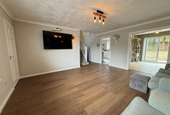
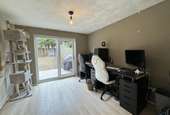
+14
Property description
This beautifully presented three double bedroom house on Barn Rise in the charming town of Seaford is truly a hidden gem. Boasting extensive improvements by the current owners, this spacious property offers a touch of luxury with a stunning bathroom featuring twin sinks, a walk-in shower, and a 12-jet spa bath. The new heating system with wireless zoned valves ensures comfort all year round, while the newly fitted kitchen and UPVC tilt’n’turn windows add a modern touch.
The property also features a good size rear garden - perfect for outdoor entertaining or relaxing in the sunshine. With driveway parking and a garage, convenience is at your doorstep.
Located in Seaford, residents can enjoy the best of coastal living with stunning views and access to the beach just a short stroll away. The town offers a range of amenities including shops, restaurants, and cafes, ensuring everything you need is within reach. Plus, with easy access to various transportation options, commuting is a breeze.
Don't miss out on the opportunity to view this fantastic property - schedule a viewing today and see for yourself the beauty and comfort this home has to offer. Schedule your viewing now!The property also features a good size rear garden - perfect for outdoor entertaining or relaxing in the sunshine. With driveway parking and a garage, convenience is at your doorstep.
Located in Seaford, residents can enjoy the best of coastal living with stunning views and access to the beach just a short stroll away. The town offers a range of amenities including shops, restaurants, and cafes, ensuring everything you need is within reach. Plus, with easy access to various transportation options, commuting is a breeze.
Don't miss out on the opportunity to view this fantastic property - schedule a viewing today and see for yourself the beauty and comfort this home has to offer. Schedule your viewing now!
Entrance Hall
UPVC front door with glazed side screen, cloaks cupboard, door to:
Living Room
4.87m (16') x 4.50m (14'9")
Window overlooking the front garden, stairs to the first floor with understairs storage cupboard, opening to:
Dining Room
3.35m (11') x 3.30m (10'10")
Patio door to the rear garden, serving hatch to the kitchen.
Kitchen
3.65m (12') x 3.35m (11')
Window over looking the rear garden, fitted with a range of white fronted units with ??? worktops, inset 1 ½ bowl sink unit with mixer tap, space and plumbing for washing machine, dishwasher and vented tumble dryer. Cooker space with extractor hood over, heated towel rail, door to side access.
First Floor
Landing
Feature side window, access to part boarded loft space with light and loft ladder with gas combination boiler.
Bedroom 1
4.31m (14'2") x 3.69m (12'1")
Window overlooking the front garden, built in double wardrobe, new tilt’n’turn UPVC double glazed window.
Bedroom 2 3.69m (12'1") x 3.35m (11')
Window overlooking the rear garden, built in double wardrobe, new tilt’n’turn UPVC double glazed window.
Bedroom 3
3.26m (10'8") x 2.95m (9'8")
New tilt’n’turn UPVC double glazed window overlooking the front.
Luxury Bathroom
This room has the wow factor, 12 jet spa bath with tiled side and end panels, illuminated tiled recess, teak vanity unit with twin sinks and illuminated mirror over, wall hung toilet with concealed cistern, large walk in shower with tiled seat, electronic shower unit with large monsoon shower head and hand shower attachment, illuminated tiled recess, sensor activated low lights, underfloor heating, inset ceiling lights, extractor fan, two windows to the rear, heated towel rail, pocket door.
Outside
Front Garden
Newly seeded, driveway to the garage.
Single Garage
Up and over door, power and light.Rear Garden
Full width paced patio area, gated side access, garden newly seeded.
Council Tax Band D, £2468.38 2024/25
EPC rating D
Trooli Fibre Broadband Connected.
The property also features a good size rear garden - perfect for outdoor entertaining or relaxing in the sunshine. With driveway parking and a garage, convenience is at your doorstep.
Located in Seaford, residents can enjoy the best of coastal living with stunning views and access to the beach just a short stroll away. The town offers a range of amenities including shops, restaurants, and cafes, ensuring everything you need is within reach. Plus, with easy access to various transportation options, commuting is a breeze.
Don't miss out on the opportunity to view this fantastic property - schedule a viewing today and see for yourself the beauty and comfort this home has to offer. Schedule your viewing now!The property also features a good size rear garden - perfect for outdoor entertaining or relaxing in the sunshine. With driveway parking and a garage, convenience is at your doorstep.
Located in Seaford, residents can enjoy the best of coastal living with stunning views and access to the beach just a short stroll away. The town offers a range of amenities including shops, restaurants, and cafes, ensuring everything you need is within reach. Plus, with easy access to various transportation options, commuting is a breeze.
Don't miss out on the opportunity to view this fantastic property - schedule a viewing today and see for yourself the beauty and comfort this home has to offer. Schedule your viewing now!
Entrance Hall
UPVC front door with glazed side screen, cloaks cupboard, door to:
Living Room
4.87m (16') x 4.50m (14'9")
Window overlooking the front garden, stairs to the first floor with understairs storage cupboard, opening to:
Dining Room
3.35m (11') x 3.30m (10'10")
Patio door to the rear garden, serving hatch to the kitchen.
Kitchen
3.65m (12') x 3.35m (11')
Window over looking the rear garden, fitted with a range of white fronted units with ??? worktops, inset 1 ½ bowl sink unit with mixer tap, space and plumbing for washing machine, dishwasher and vented tumble dryer. Cooker space with extractor hood over, heated towel rail, door to side access.
First Floor
Landing
Feature side window, access to part boarded loft space with light and loft ladder with gas combination boiler.
Bedroom 1
4.31m (14'2") x 3.69m (12'1")
Window overlooking the front garden, built in double wardrobe, new tilt’n’turn UPVC double glazed window.
Bedroom 2 3.69m (12'1") x 3.35m (11')
Window overlooking the rear garden, built in double wardrobe, new tilt’n’turn UPVC double glazed window.
Bedroom 3
3.26m (10'8") x 2.95m (9'8")
New tilt’n’turn UPVC double glazed window overlooking the front.
Luxury Bathroom
This room has the wow factor, 12 jet spa bath with tiled side and end panels, illuminated tiled recess, teak vanity unit with twin sinks and illuminated mirror over, wall hung toilet with concealed cistern, large walk in shower with tiled seat, electronic shower unit with large monsoon shower head and hand shower attachment, illuminated tiled recess, sensor activated low lights, underfloor heating, inset ceiling lights, extractor fan, two windows to the rear, heated towel rail, pocket door.
Outside
Front Garden
Newly seeded, driveway to the garage.
Single Garage
Up and over door, power and light.Rear Garden
Full width paced patio area, gated side access, garden newly seeded.
Council Tax Band D, £2468.38 2024/25
EPC rating D
Trooli Fibre Broadband Connected.
Interested in this property?
Council tax
First listed
2 weeks agoEnergy Performance Certificate
Barn Rise, Seaford BN25
Marketed by
Luke Harris Residential - Seaford 87 Katherine Way Seaford, East Sussex BN25 2XFPlacebuzz mortgage repayment calculator
Monthly repayment
The Est. Mortgage is for a 25 years repayment mortgage based on a 10% deposit and a 5.5% annual interest. It is only intended as a guide. Make sure you obtain accurate figures from your lender before committing to any mortgage. Your home may be repossessed if you do not keep up repayments on a mortgage.
Barn Rise, Seaford BN25 - Streetview
DISCLAIMER: Property descriptions and related information displayed on this page are marketing materials provided by Luke Harris Residential - Seaford. Placebuzz does not warrant or accept any responsibility for the accuracy or completeness of the property descriptions or related information provided here and they do not constitute property particulars. Please contact Luke Harris Residential - Seaford for full details and further information.





