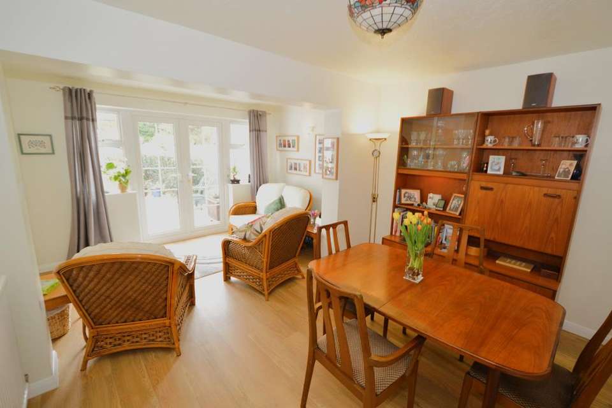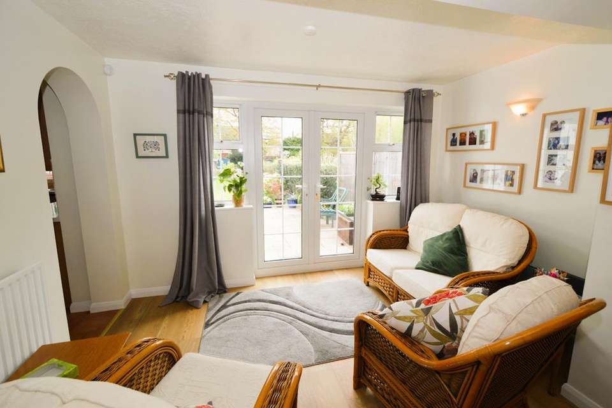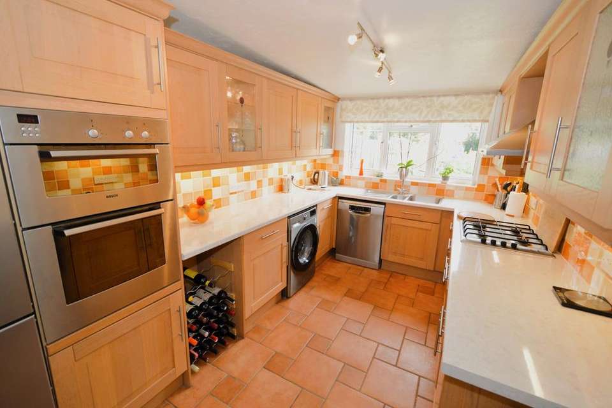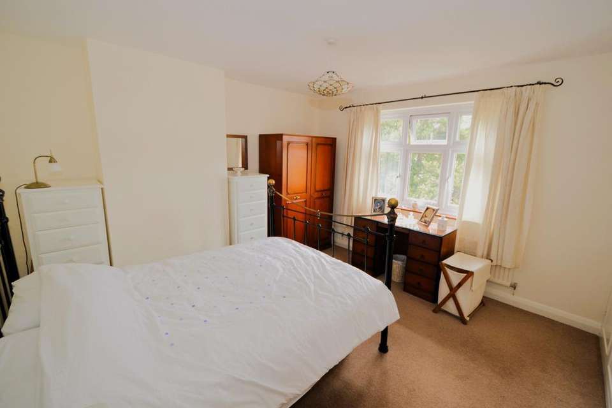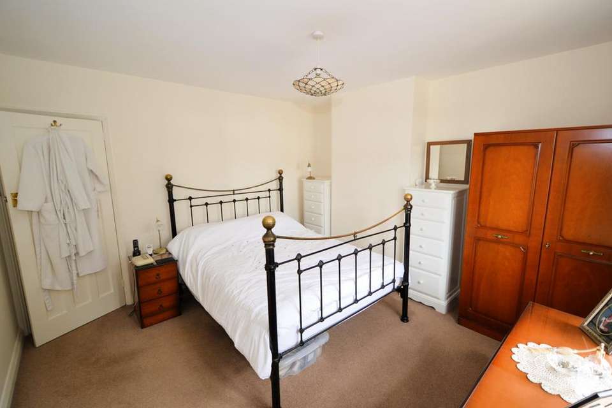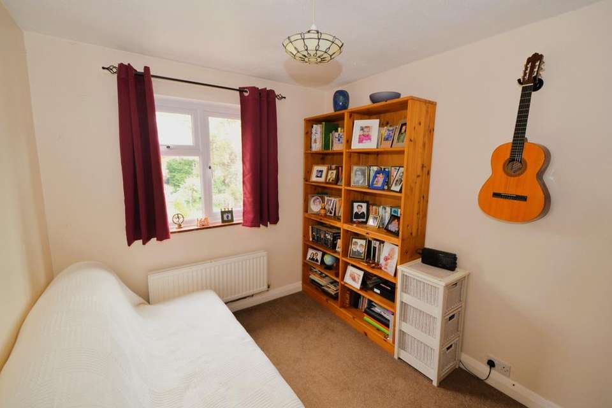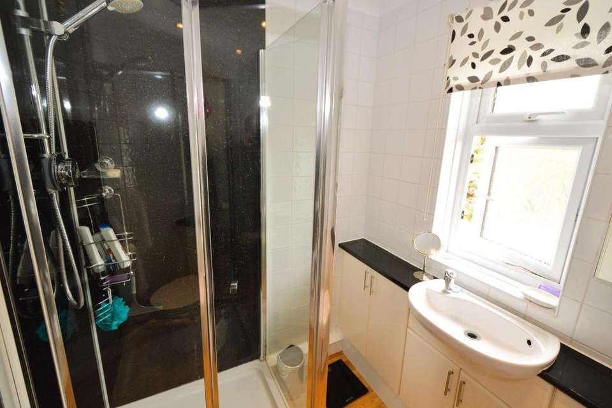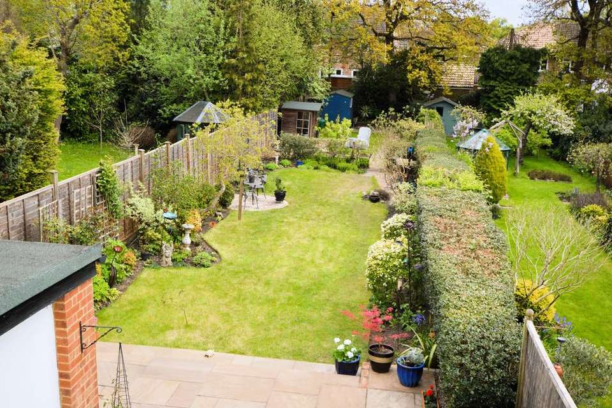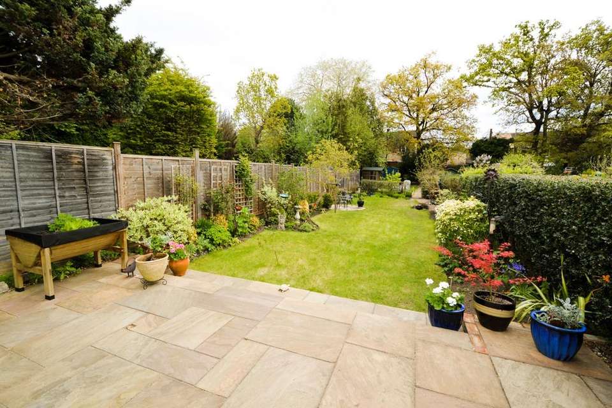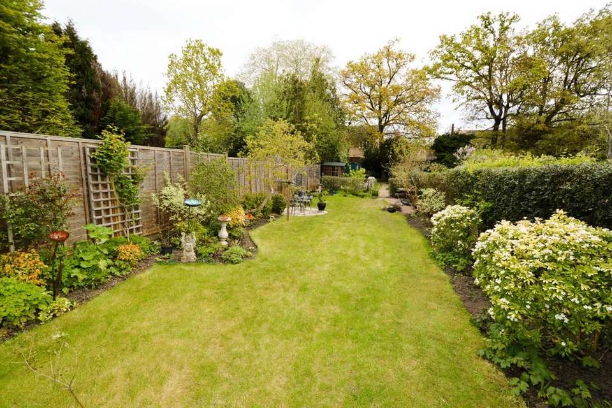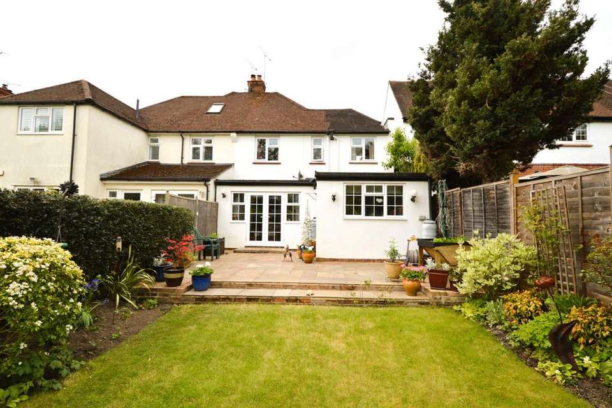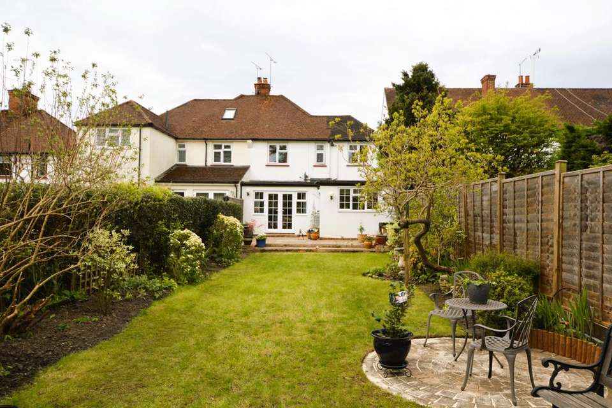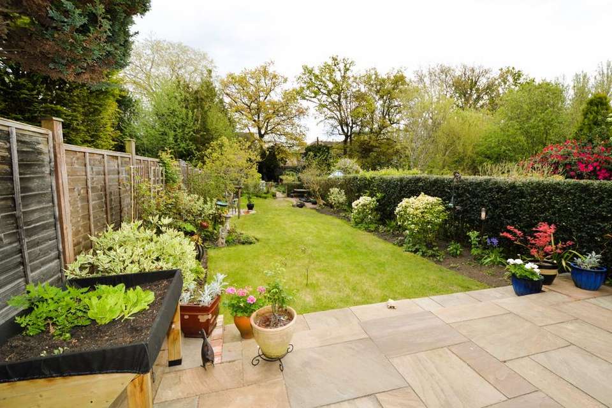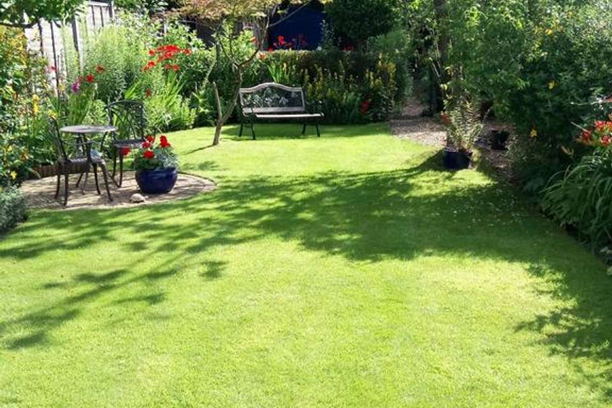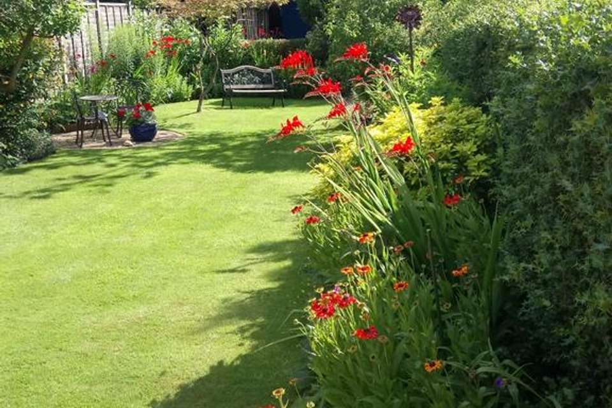3 bedroom semi-detached house for sale
Poplar Avenue, Windleshamsemi-detached house
bedrooms
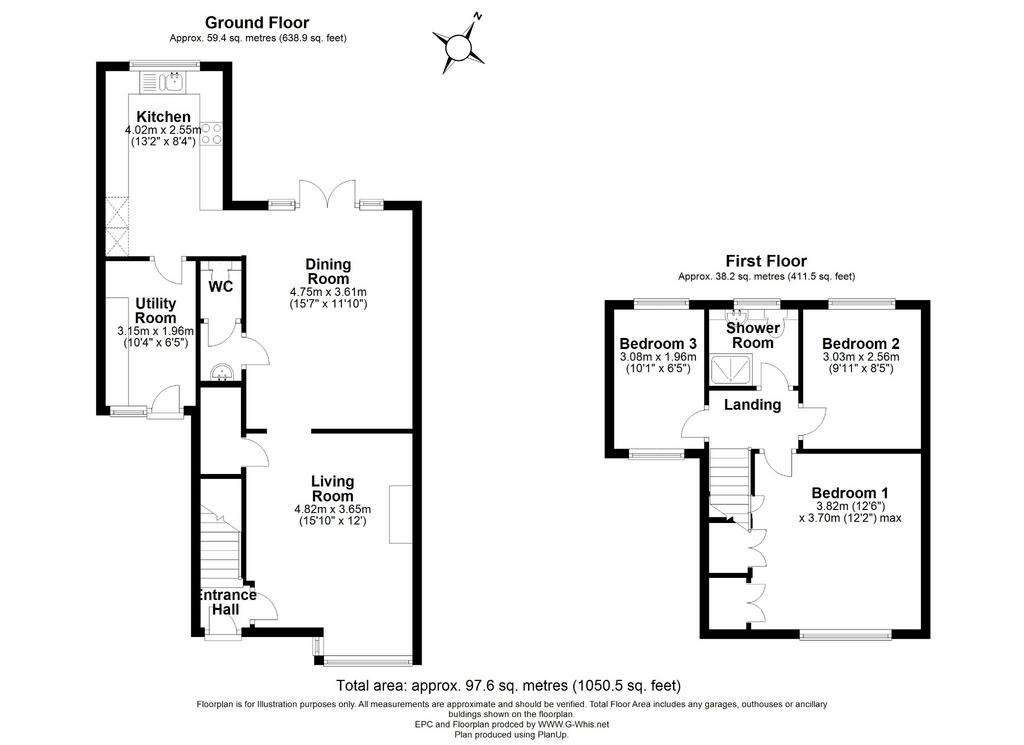
Property photos

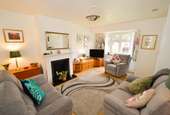
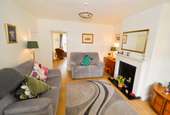

+20
Property description
NEW TO THE MARKET
A superbly presented character three bedroom semi detached house, located in the highly sought after Poplar Avenue in Windlesham within a short walk of Windlesham village infant school. Offering excellent family accommodation and with potential for further extension (subject to planning). The long rear garden is approximately 150ft (46m) in length with attractive flower and shrub borders. Internally, the property comprising a comfortable living room with attractive wood laminate flooring to a good size family/dining room and a cloakroom. There is a large well equipped kitchen and very good size utility room. Upstairs provides an excellent size main double bedroom, plus two further bedrooms and a shower room. The property has double glazed windows and gas fired heating with radiators. Viewing is highly recommended!
LOCAL INFORMATION: Windlesham is a highly sought after village with amenities such as a quality butchers, a combined newsagents/shop/post office, chemists, a café/food shop and several quality pub/restaurants. The Club and Theatre has social events, tennis courts, snooker and an outdoor bowls club. The village is conveniently located within a few minutes drive of Junction 3 of the M3 motorway, A30 and A322 roads which offer access to London, Heathrow airport, Reading, Guildford and Windsor. The mainline railway stations at Sunningdale and Ascot and are both under three miles away and offer services to London Waterloo.
A covered entrance porch with front door to the: ENTRANCE HALL: Radiator, door to:
LIVING ROOM: 15'10 x 12 (4.82m x 3.65m). Front aspect double glazed window, two radiators, attractive light wood laminate flooring, attractive fireplace with stone surround and hearth, under stairs storage cupboard with double glazed window, RCD fuse box and electric meter, door to:
DINING ROOM/FAMILY ROOM: 15'7 x 11'10 (4.75m x 3.61m). Continuation of the attractive wood laminate flooring, radiator, double glazed French doors with side windows, lovely view of the rear garden, door to:
CLOAKROOM: Wash basin with vanity unit, electric towel heater, door to low level WC, extractor fan.
KITCHEN: 13'2 x 8'4 (4.02m x 2.55m). Archway from the dining room to the kitchen, extensive base and wall cupboards, worktops with tiled splash backs, under cabinet lighting, built-in Bosch double oven, space for an upright fridge/freezer, washing machine and dishwasher, wide double glazed window with view of rear garden, stainless steel sink with mixer tap, Bosch four ring gas hob with stainless steel cooker hood above, radiator, attractive tiled flooring, glazed door to the:
UTILITY ROOM: 10'4 x 6'5 (3.15m x 1.96m). Excellent size utility with spaces for a fridge/freezer and tumble dryer, worktops, double glazed window, door to front driveway.
Stairs from entrance hall to the LANDING: Loft hatch with pull down ladder to a fully boarded loft.
BEDROOM ONE: 12'6 x 12'2 max (3.82m x 3.70m) Excellent size double bedroom with front aspect double glazed window, radiator, extensive built-in wardrobes with wall mounted Worcester Bosch gas boiler for heating and hot water, insulated hot water tank, programmer for heating and hot water.
BEDROOM TWO: 9'11 x 8'5 (3.03m x 2.56m). Double glazed window overlooking the rear garden, radiator.
BEDROOM THREE: 10'1 x 6'5 (3.08m x 1.96m) Dual aspect bedroom with front and rear aspect doubled glazed windows, radiator.
SHOWER ROOM: (Formally a bathroom) fully tiled walls, a white suite with low level WC, wash hand basin with vanity units, display shelf, double glazed window with ornate glass, fully tiled walls, mirror, shower cubicle with Aqualisa Quartz shower unit, wood laminate flooring.
OUTSIDE:
FRONT GARDEN: Driveway with parking for two cars, lawn with attractive flower and shrub borders.
REAR GARDEN: A beautiful garden approx. 150ft (46m) in length, wide attractive patio area ideal for entertaining and BBQs, water tap, steps downs leading to a large lawn, attractive flower and mature shrub borders, circular brick patio area, rear of garden with gravel pathways, raised vegetable growing beds, two garden sheds.
COUNCIL TAX BAND: E (£2,921.51 payable 2024/25)
A superbly presented character three bedroom semi detached house, located in the highly sought after Poplar Avenue in Windlesham within a short walk of Windlesham village infant school. Offering excellent family accommodation and with potential for further extension (subject to planning). The long rear garden is approximately 150ft (46m) in length with attractive flower and shrub borders. Internally, the property comprising a comfortable living room with attractive wood laminate flooring to a good size family/dining room and a cloakroom. There is a large well equipped kitchen and very good size utility room. Upstairs provides an excellent size main double bedroom, plus two further bedrooms and a shower room. The property has double glazed windows and gas fired heating with radiators. Viewing is highly recommended!
LOCAL INFORMATION: Windlesham is a highly sought after village with amenities such as a quality butchers, a combined newsagents/shop/post office, chemists, a café/food shop and several quality pub/restaurants. The Club and Theatre has social events, tennis courts, snooker and an outdoor bowls club. The village is conveniently located within a few minutes drive of Junction 3 of the M3 motorway, A30 and A322 roads which offer access to London, Heathrow airport, Reading, Guildford and Windsor. The mainline railway stations at Sunningdale and Ascot and are both under three miles away and offer services to London Waterloo.
A covered entrance porch with front door to the: ENTRANCE HALL: Radiator, door to:
LIVING ROOM: 15'10 x 12 (4.82m x 3.65m). Front aspect double glazed window, two radiators, attractive light wood laminate flooring, attractive fireplace with stone surround and hearth, under stairs storage cupboard with double glazed window, RCD fuse box and electric meter, door to:
DINING ROOM/FAMILY ROOM: 15'7 x 11'10 (4.75m x 3.61m). Continuation of the attractive wood laminate flooring, radiator, double glazed French doors with side windows, lovely view of the rear garden, door to:
CLOAKROOM: Wash basin with vanity unit, electric towel heater, door to low level WC, extractor fan.
KITCHEN: 13'2 x 8'4 (4.02m x 2.55m). Archway from the dining room to the kitchen, extensive base and wall cupboards, worktops with tiled splash backs, under cabinet lighting, built-in Bosch double oven, space for an upright fridge/freezer, washing machine and dishwasher, wide double glazed window with view of rear garden, stainless steel sink with mixer tap, Bosch four ring gas hob with stainless steel cooker hood above, radiator, attractive tiled flooring, glazed door to the:
UTILITY ROOM: 10'4 x 6'5 (3.15m x 1.96m). Excellent size utility with spaces for a fridge/freezer and tumble dryer, worktops, double glazed window, door to front driveway.
Stairs from entrance hall to the LANDING: Loft hatch with pull down ladder to a fully boarded loft.
BEDROOM ONE: 12'6 x 12'2 max (3.82m x 3.70m) Excellent size double bedroom with front aspect double glazed window, radiator, extensive built-in wardrobes with wall mounted Worcester Bosch gas boiler for heating and hot water, insulated hot water tank, programmer for heating and hot water.
BEDROOM TWO: 9'11 x 8'5 (3.03m x 2.56m). Double glazed window overlooking the rear garden, radiator.
BEDROOM THREE: 10'1 x 6'5 (3.08m x 1.96m) Dual aspect bedroom with front and rear aspect doubled glazed windows, radiator.
SHOWER ROOM: (Formally a bathroom) fully tiled walls, a white suite with low level WC, wash hand basin with vanity units, display shelf, double glazed window with ornate glass, fully tiled walls, mirror, shower cubicle with Aqualisa Quartz shower unit, wood laminate flooring.
OUTSIDE:
FRONT GARDEN: Driveway with parking for two cars, lawn with attractive flower and shrub borders.
REAR GARDEN: A beautiful garden approx. 150ft (46m) in length, wide attractive patio area ideal for entertaining and BBQs, water tap, steps downs leading to a large lawn, attractive flower and mature shrub borders, circular brick patio area, rear of garden with gravel pathways, raised vegetable growing beds, two garden sheds.
COUNCIL TAX BAND: E (£2,921.51 payable 2024/25)
Interested in this property?
Council tax
First listed
2 weeks agoEnergy Performance Certificate
Poplar Avenue, Windlesham
Marketed by
Howlands Sales and Lettings - Bagshot 35 High Street Bagshot, Surrey GU19 5AFPlacebuzz mortgage repayment calculator
Monthly repayment
The Est. Mortgage is for a 25 years repayment mortgage based on a 10% deposit and a 5.5% annual interest. It is only intended as a guide. Make sure you obtain accurate figures from your lender before committing to any mortgage. Your home may be repossessed if you do not keep up repayments on a mortgage.
Poplar Avenue, Windlesham - Streetview
DISCLAIMER: Property descriptions and related information displayed on this page are marketing materials provided by Howlands Sales and Lettings - Bagshot. Placebuzz does not warrant or accept any responsibility for the accuracy or completeness of the property descriptions or related information provided here and they do not constitute property particulars. Please contact Howlands Sales and Lettings - Bagshot for full details and further information.




