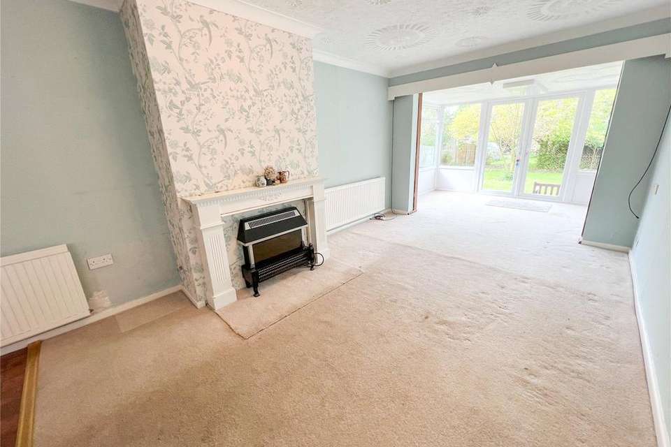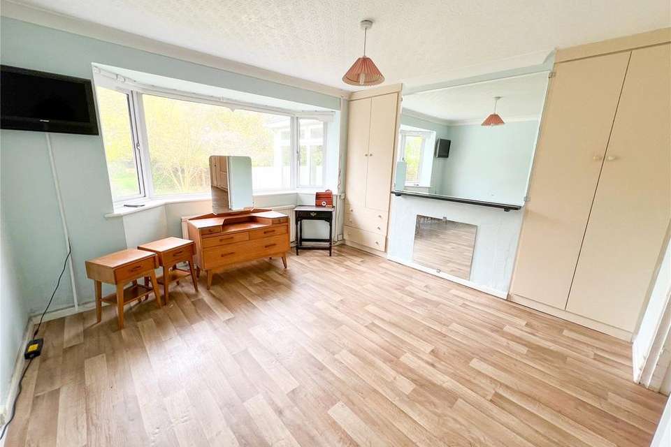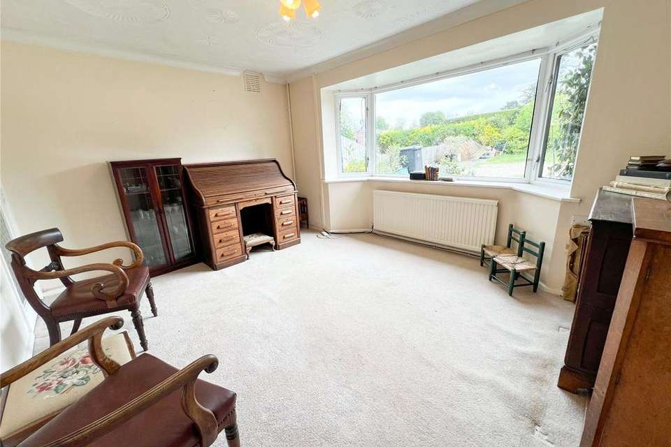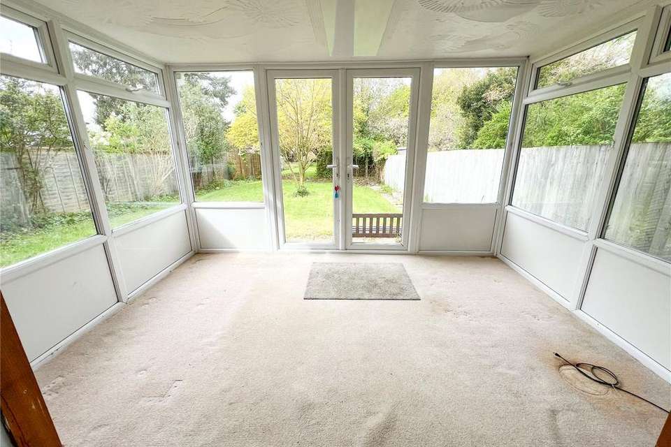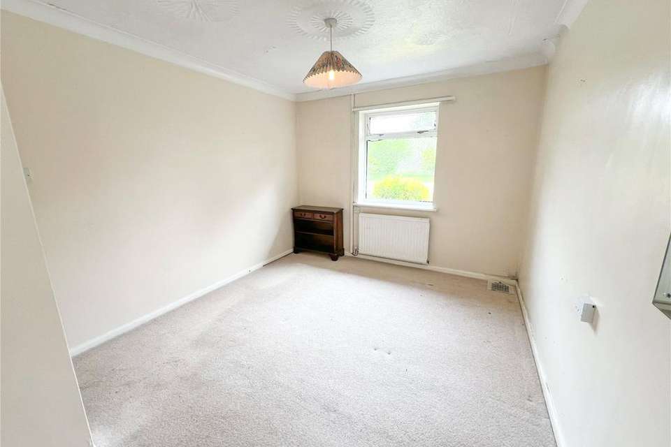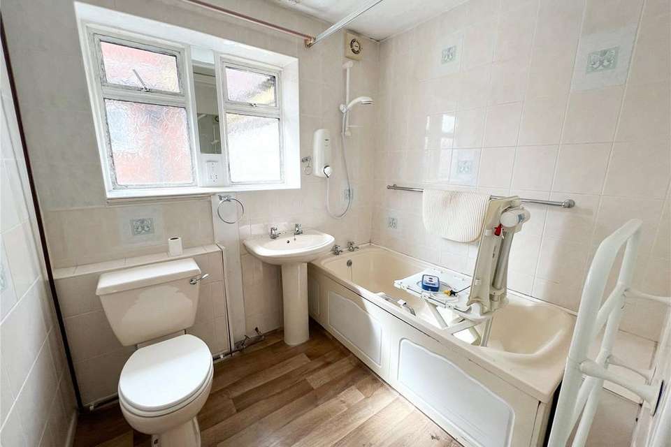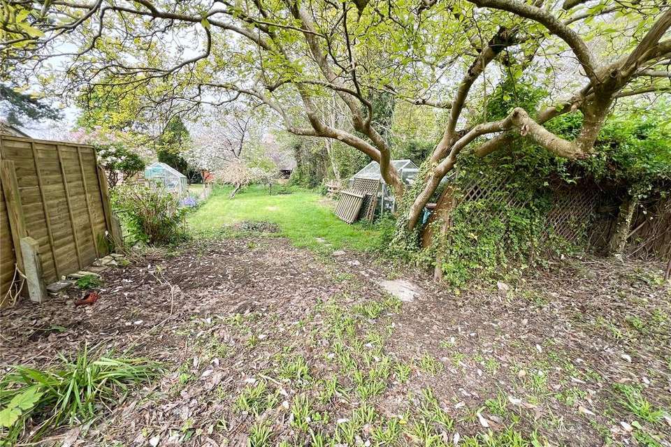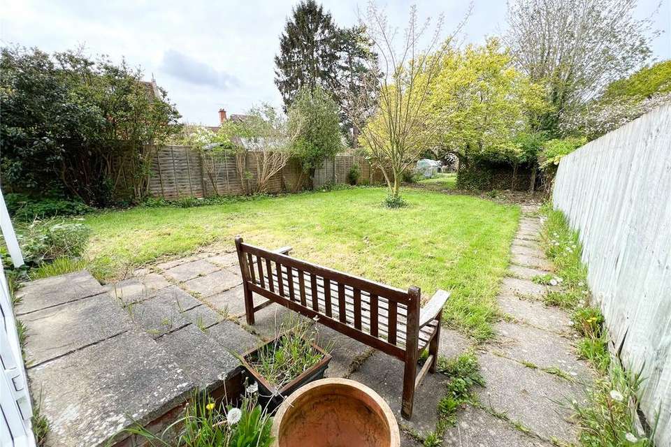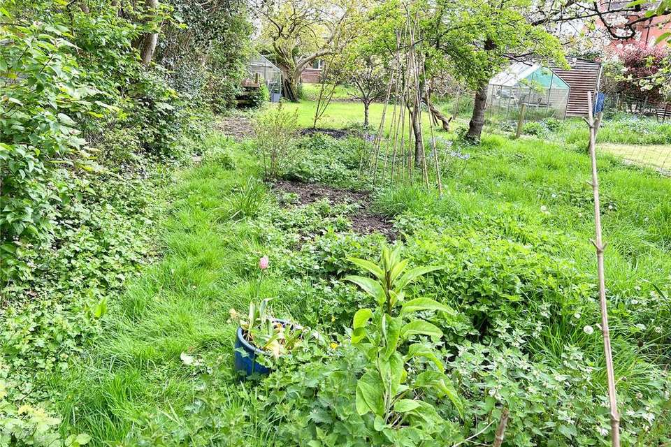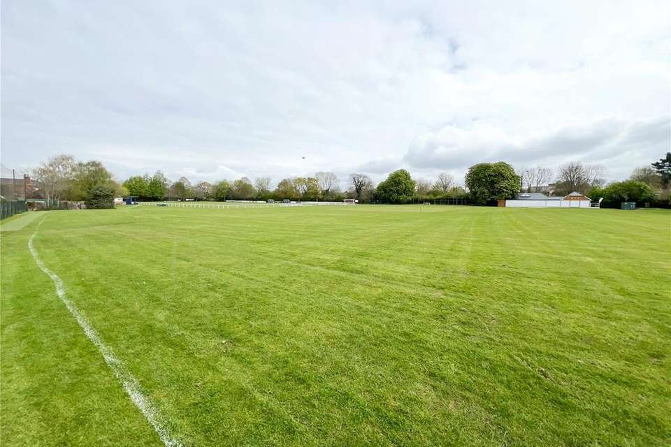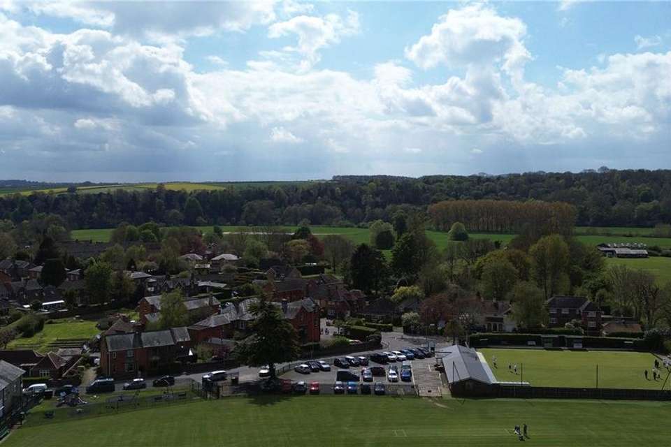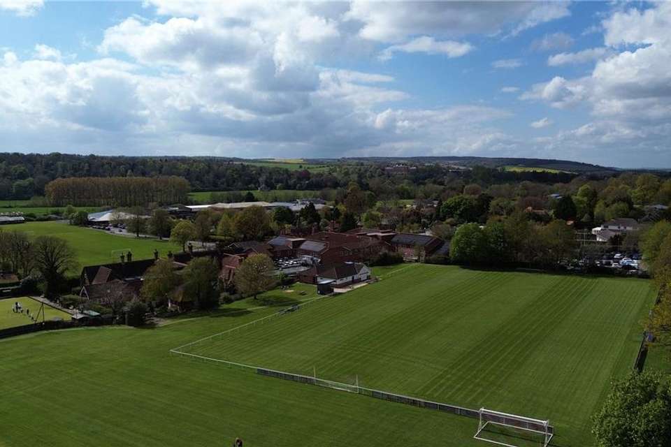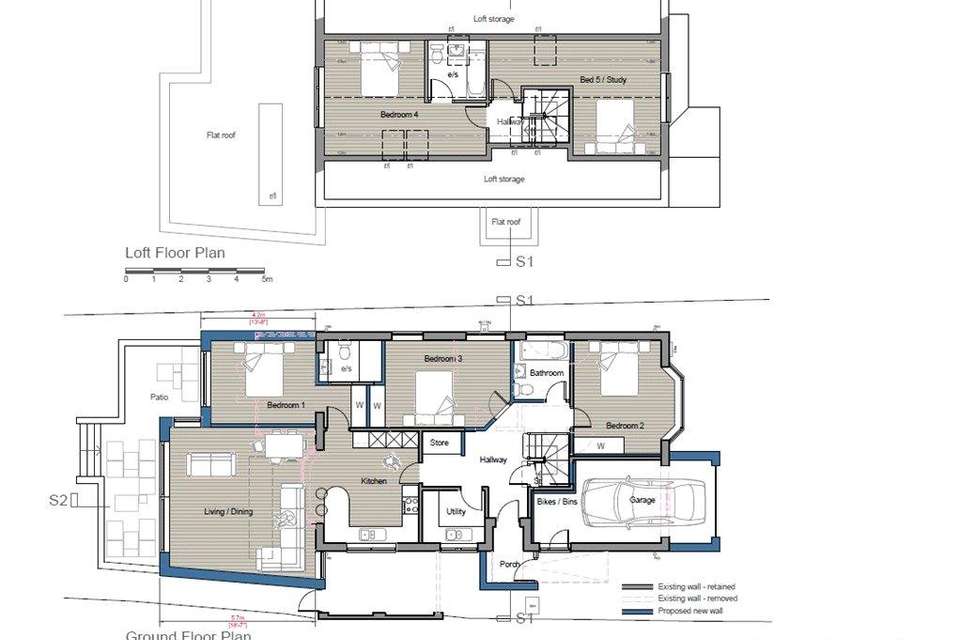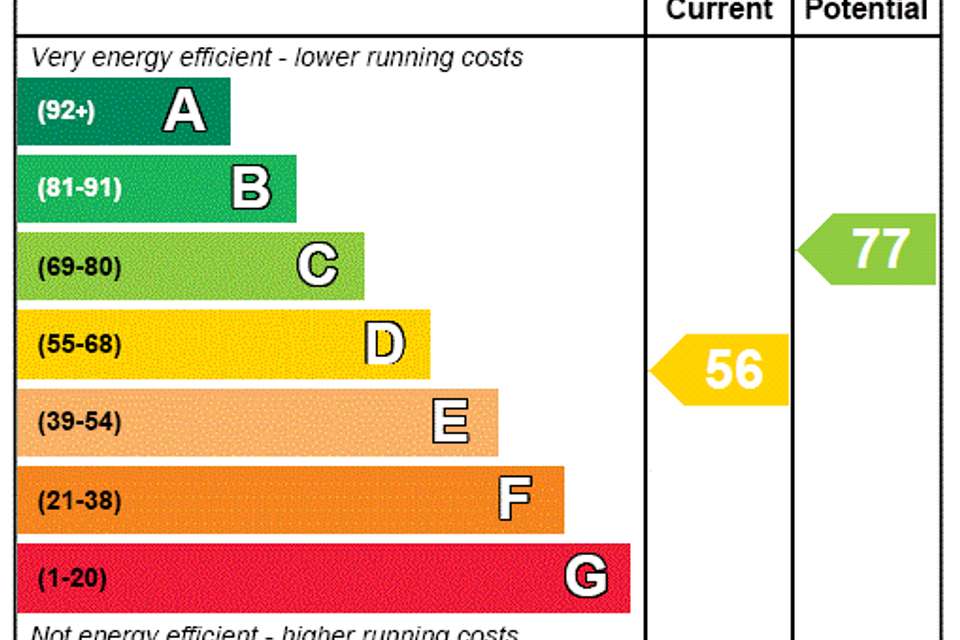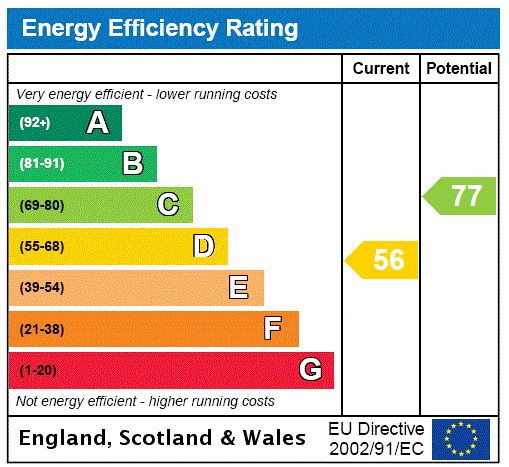3 bedroom bungalow for sale
Dorset, DT11bungalow
bedrooms
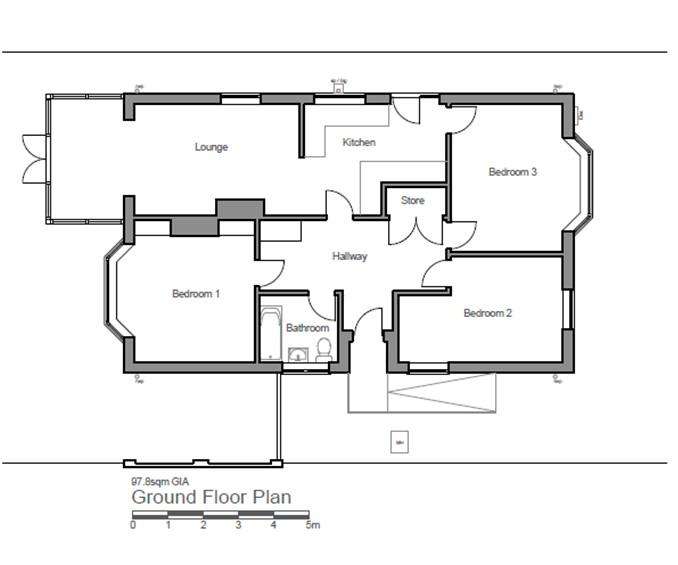
Property photos

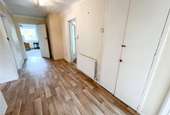
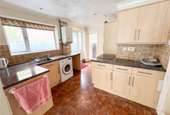
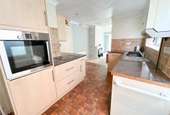
+14
Property description
A mature 3 Bedroom Detached Bungalow with FULL PLANNING PERMISSION to convert into a 5 Bedroom Chalet Residence standing in ground extending to 0.2 of an acre in one of Blandford’s' Premier Roads.
Features Include:-
* FULL PLANNING PERMISSION to Create a 5
Bedroom/3 Bathroom Chalet Residence
* Convenient Location for the Town Centre
Approx 0.3 mile distant
* 0.2 of an Acre Plot
* Located Opposite is the Recreational Green,
Trailway and Bowling Club
* Doctors Surgeries approximately 150m Away
* Ample Parking
* Garage
* NO UPPER CHAIN
Accommodation:
LOUNGE: 15'5"x 10'4" (4.70m X 3.15m)
GARDEN ROOM: 12'X 7'3" (3.66m X 2.21m)
KITCHEN: 13'3"X 10'3" (4.04m X 3.12m)
BEDROOM 1: 12'8" X 11'9" (3.86m X 3.58m)
BEDROOM 2: 15'4" X 9'10" (4.67m X 3m)
BEDROOM 3: 13'9" X 11'9" (4.19m X 3.58m)
Ottershaw is a mature Bungalow requiring modernisation standing in grounds of approximately 0.2 of an acre offering huge scope for a potential buyer with FULL PLANNING PERMISSION to create a spacious chalet style residence with open-plan living space, 3 ground floor bedrooms, 2 further bedrooms to first floor all complimented by 3 bathroom/shower room suites. (Planning Ref:P/House/2023/01284)
The UPVC double glazed door gives access to the spacious Entrance Hall offering ample cupboard storage.
The Kitchen has a range of modern base units complimented by worksurfaces and tiled splashbacks and incorporates the 4 ring electric hob, built-in Bosch electric oven and the stainless sink sits beneath the South facing window. Door to same. There is plumbing for washing machine and a wide square arch leads into the Sitting Room with a side aspect window, chimney breast with Victorian style fire surround and a large opening extends into the Garden Room being UPVC double glazed with a solid flat roof above same. French doors extend in to the garden.
There are 3 Bedrooms in total with Bedrooms 1 & 2 both enjoying a front aspect view and the Principal Bedroom overlooks the rear garden.
The Fully Tiled Bathroom Suite comprises a three piece suite with fitted shower above bath. Access to roof space.
The front garden is lawned and laid to shingle stone to provide additional parking. Shrub beds and borders. The tarmacadam drive with AMPLE PARKING leads to the ATTACHED GARAGE with up and over door.
The large rear garden is one of the undoubted features of the property being predominately lawned with a variety of established mature trees and flower shrub borders.
Blandford Forum is a Georgian market town with shopping, commercial, sporting and travel facilities. There is a bus service to the larger towns of Poole, 12miles, Bournemouth, 20 miles and Salisbury with main line station, 22 miles.
Features Include:-
* FULL PLANNING PERMISSION to Create a 5
Bedroom/3 Bathroom Chalet Residence
* Convenient Location for the Town Centre
Approx 0.3 mile distant
* 0.2 of an Acre Plot
* Located Opposite is the Recreational Green,
Trailway and Bowling Club
* Doctors Surgeries approximately 150m Away
* Ample Parking
* Garage
* NO UPPER CHAIN
Accommodation:
LOUNGE: 15'5"x 10'4" (4.70m X 3.15m)
GARDEN ROOM: 12'X 7'3" (3.66m X 2.21m)
KITCHEN: 13'3"X 10'3" (4.04m X 3.12m)
BEDROOM 1: 12'8" X 11'9" (3.86m X 3.58m)
BEDROOM 2: 15'4" X 9'10" (4.67m X 3m)
BEDROOM 3: 13'9" X 11'9" (4.19m X 3.58m)
Ottershaw is a mature Bungalow requiring modernisation standing in grounds of approximately 0.2 of an acre offering huge scope for a potential buyer with FULL PLANNING PERMISSION to create a spacious chalet style residence with open-plan living space, 3 ground floor bedrooms, 2 further bedrooms to first floor all complimented by 3 bathroom/shower room suites. (Planning Ref:P/House/2023/01284)
The UPVC double glazed door gives access to the spacious Entrance Hall offering ample cupboard storage.
The Kitchen has a range of modern base units complimented by worksurfaces and tiled splashbacks and incorporates the 4 ring electric hob, built-in Bosch electric oven and the stainless sink sits beneath the South facing window. Door to same. There is plumbing for washing machine and a wide square arch leads into the Sitting Room with a side aspect window, chimney breast with Victorian style fire surround and a large opening extends into the Garden Room being UPVC double glazed with a solid flat roof above same. French doors extend in to the garden.
There are 3 Bedrooms in total with Bedrooms 1 & 2 both enjoying a front aspect view and the Principal Bedroom overlooks the rear garden.
The Fully Tiled Bathroom Suite comprises a three piece suite with fitted shower above bath. Access to roof space.
The front garden is lawned and laid to shingle stone to provide additional parking. Shrub beds and borders. The tarmacadam drive with AMPLE PARKING leads to the ATTACHED GARAGE with up and over door.
The large rear garden is one of the undoubted features of the property being predominately lawned with a variety of established mature trees and flower shrub borders.
Blandford Forum is a Georgian market town with shopping, commercial, sporting and travel facilities. There is a bus service to the larger towns of Poole, 12miles, Bournemouth, 20 miles and Salisbury with main line station, 22 miles.
Interested in this property?
Council tax
First listed
2 weeks agoEnergy Performance Certificate
Dorset, DT11
Marketed by
Vivien Horder Estate Agents - Blandford Forum 4 Salisbury Street Blandford Forum DT11 7ARPlacebuzz mortgage repayment calculator
Monthly repayment
The Est. Mortgage is for a 25 years repayment mortgage based on a 10% deposit and a 5.5% annual interest. It is only intended as a guide. Make sure you obtain accurate figures from your lender before committing to any mortgage. Your home may be repossessed if you do not keep up repayments on a mortgage.
Dorset, DT11 - Streetview
DISCLAIMER: Property descriptions and related information displayed on this page are marketing materials provided by Vivien Horder Estate Agents - Blandford Forum. Placebuzz does not warrant or accept any responsibility for the accuracy or completeness of the property descriptions or related information provided here and they do not constitute property particulars. Please contact Vivien Horder Estate Agents - Blandford Forum for full details and further information.





