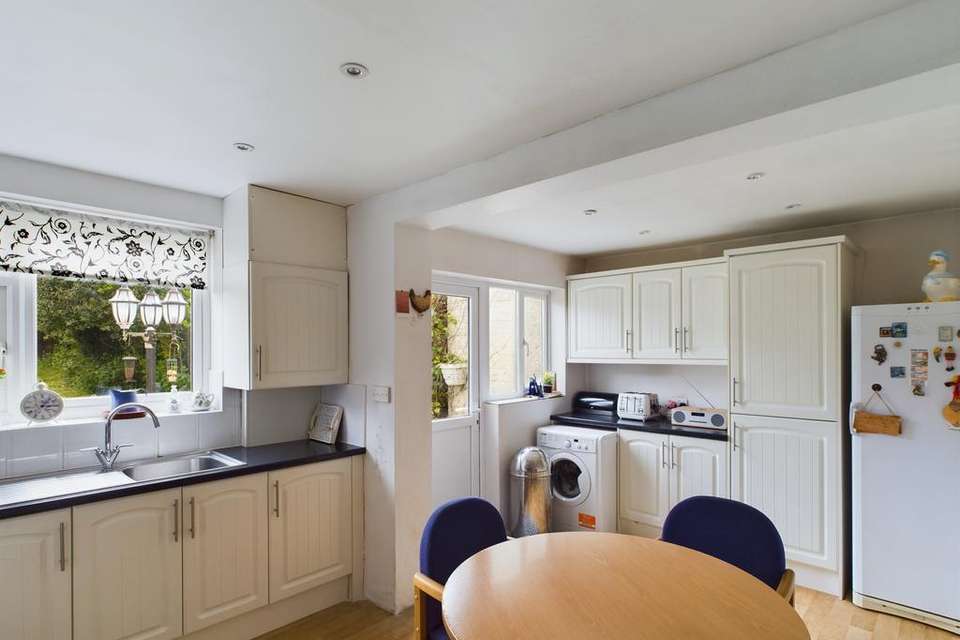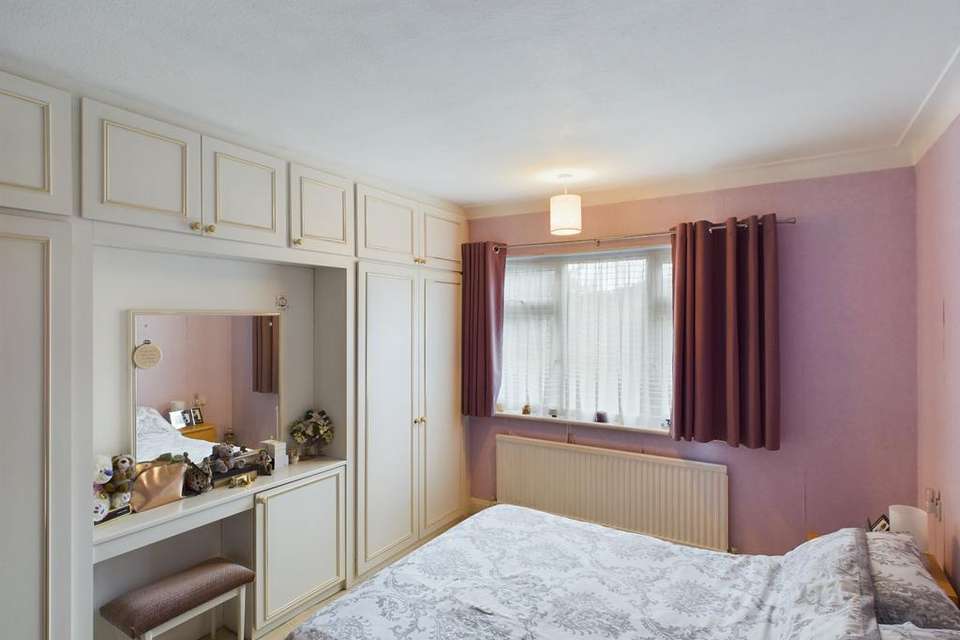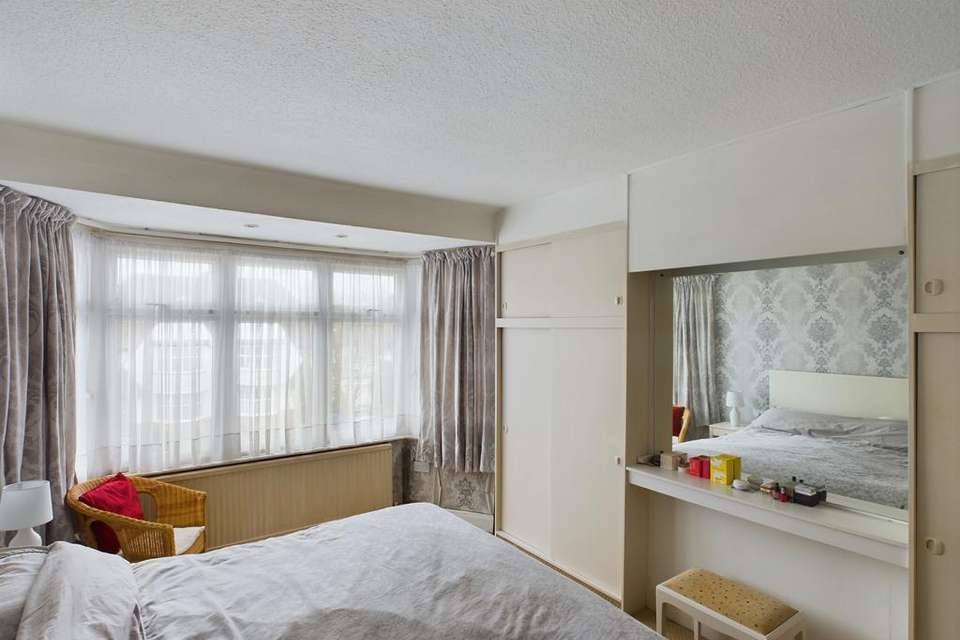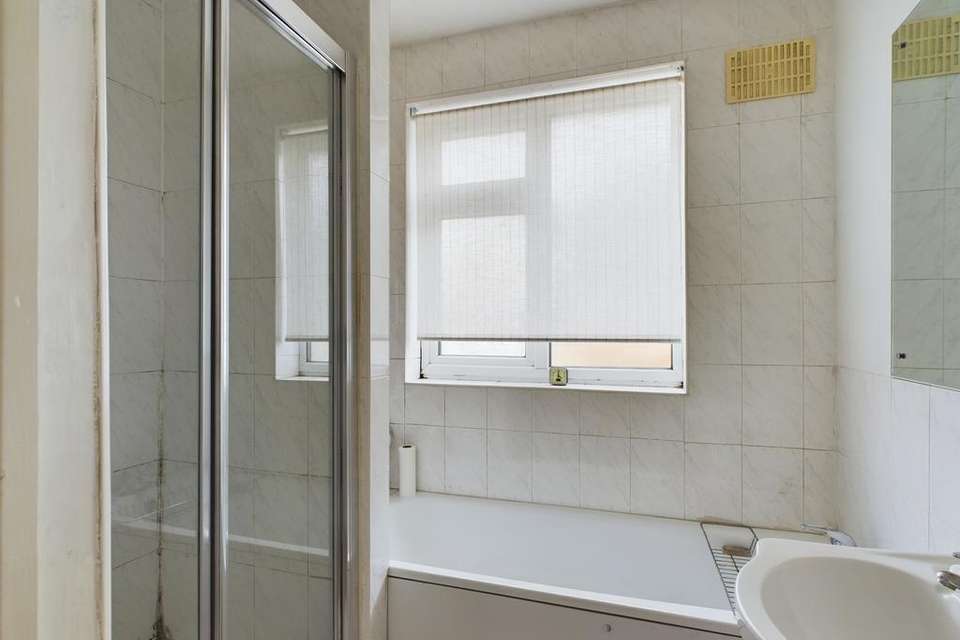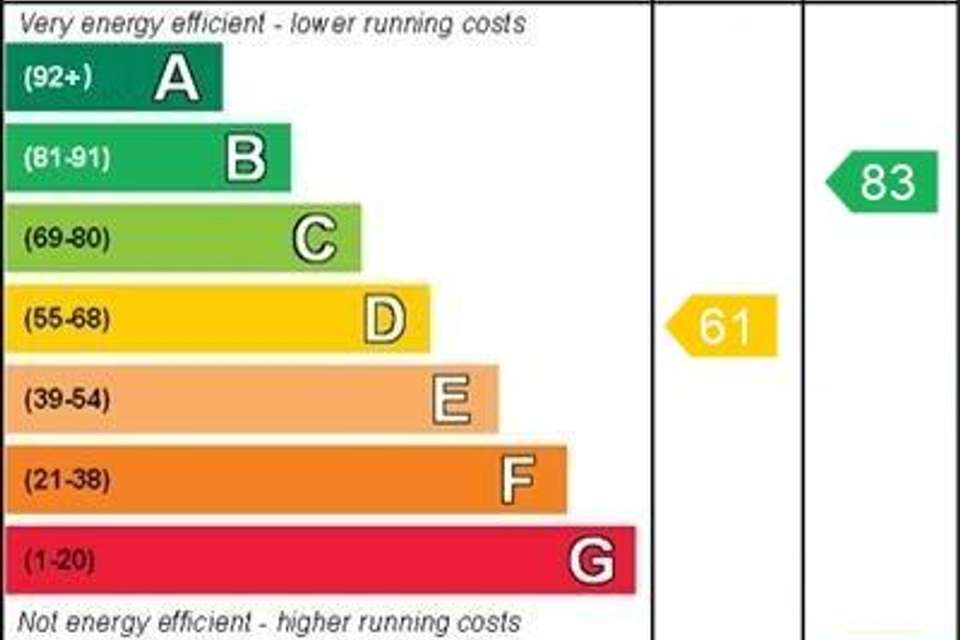3 bedroom semi-detached house for sale
Bethune Avenue, London N11semi-detached house
bedrooms
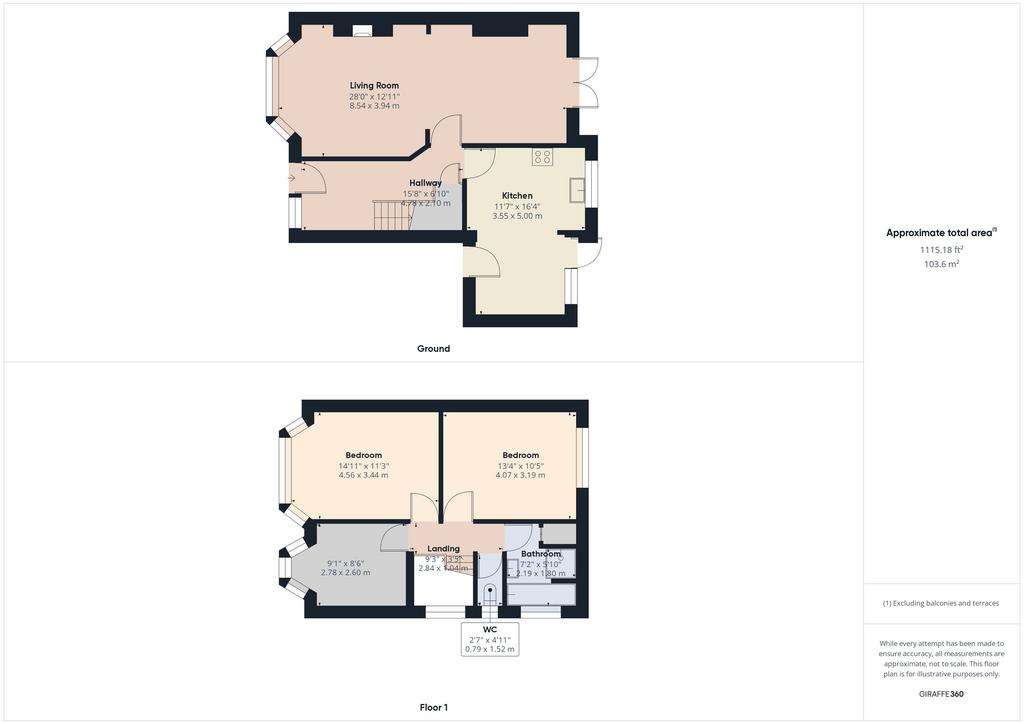
Property photos

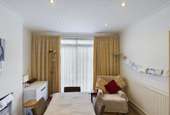
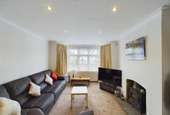
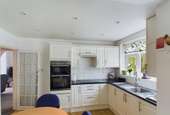
+7
Property description
A 3-bedroom, semi-detached house, within easy reach of both Bethune & Friary Parks, and Friern Barnet Secondary & St Johns Primary Schools.There is a garage & own driveway providing off-street parking. Further (non-permit) parking is available to the front of the property - subject to access restrictions*
The property requires some updating - viewing is recommended
(All viewings strictly by appointment only)
Front door opening to;
Entrance Hallway
Stairs rising to first floor, radiator, double glazed oriel bay window to front. Doors opening to;
Guest Cloak Room
Steps down to Guest WC & wash basin.
Reception
Inter-communicating Reception with double aspect, fire place, radiator, double glazed bay window to front and double doors to rear garden.
Kitchen
Fitted kitchen with range of wall & base units with worktop, stainless steel sink & drainer, electric hob with hood above, electric oven & grill, space & plumbing for washing machine, radiator, door to garden and internal access to garage.
FIRST FLOOR
Landing Radiator, window with colour inserts to side. Doors opening to;
Bedroom 1 Built-in wardrobes with high level storage & dressing table, radiator, double glazed bay window to front.
Bedroom 2 Built-in wardrobe with high level storage & dressing table, radiator, double glazed window to rear.
Bedroom 3 Radiator, double glazed oriel bay window to front.
Bathroom Panel enclosed bath with mixer tap, shower cubicle, pedestal wash hand basin, tiling to walls, radiator, window to side.
Separate WC Comprising close-coupled WC, window to side.
Rear Garden Approx 80' (24.3m)
With an approximate southerly aspect. Mostly laid to lawn with mature shrubs to borders.
Garage Approached from own driveway, with up & over door. Internal door to house.
*Please note: Recently introduced for safety: at peak times (school drop off and collection), vehicles aren't allowed through this part of Bethune Avenue (weekdays between 8:00 am -9:00am & 3:15pm -4:15pm)
Residents will be able to access their properties, but anyone visiting during these times will need to parkat the western end of Bethune Avenue or in The Ridgeway (adjacent turning) - to avoid penalty.
EPC Rating: TO FOLLOW
The property requires some updating - viewing is recommended
(All viewings strictly by appointment only)
Front door opening to;
Entrance Hallway
Stairs rising to first floor, radiator, double glazed oriel bay window to front. Doors opening to;
Guest Cloak Room
Steps down to Guest WC & wash basin.
Reception
Inter-communicating Reception with double aspect, fire place, radiator, double glazed bay window to front and double doors to rear garden.
Kitchen
Fitted kitchen with range of wall & base units with worktop, stainless steel sink & drainer, electric hob with hood above, electric oven & grill, space & plumbing for washing machine, radiator, door to garden and internal access to garage.
FIRST FLOOR
Landing Radiator, window with colour inserts to side. Doors opening to;
Bedroom 1 Built-in wardrobes with high level storage & dressing table, radiator, double glazed bay window to front.
Bedroom 2 Built-in wardrobe with high level storage & dressing table, radiator, double glazed window to rear.
Bedroom 3 Radiator, double glazed oriel bay window to front.
Bathroom Panel enclosed bath with mixer tap, shower cubicle, pedestal wash hand basin, tiling to walls, radiator, window to side.
Separate WC Comprising close-coupled WC, window to side.
Rear Garden Approx 80' (24.3m)
With an approximate southerly aspect. Mostly laid to lawn with mature shrubs to borders.
Garage Approached from own driveway, with up & over door. Internal door to house.
*Please note: Recently introduced for safety: at peak times (school drop off and collection), vehicles aren't allowed through this part of Bethune Avenue (weekdays between 8:00 am -9:00am & 3:15pm -4:15pm)
Residents will be able to access their properties, but anyone visiting during these times will need to parkat the western end of Bethune Avenue or in The Ridgeway (adjacent turning) - to avoid penalty.
EPC Rating: TO FOLLOW
Interested in this property?
Council tax
First listed
2 weeks agoEnergy Performance Certificate
Bethune Avenue, London N11
Marketed by
Maunder Taylor - Whetstone 1320 High Road Whetstone, London N20 9HPPlacebuzz mortgage repayment calculator
Monthly repayment
The Est. Mortgage is for a 25 years repayment mortgage based on a 10% deposit and a 5.5% annual interest. It is only intended as a guide. Make sure you obtain accurate figures from your lender before committing to any mortgage. Your home may be repossessed if you do not keep up repayments on a mortgage.
Bethune Avenue, London N11 - Streetview
DISCLAIMER: Property descriptions and related information displayed on this page are marketing materials provided by Maunder Taylor - Whetstone. Placebuzz does not warrant or accept any responsibility for the accuracy or completeness of the property descriptions or related information provided here and they do not constitute property particulars. Please contact Maunder Taylor - Whetstone for full details and further information.





