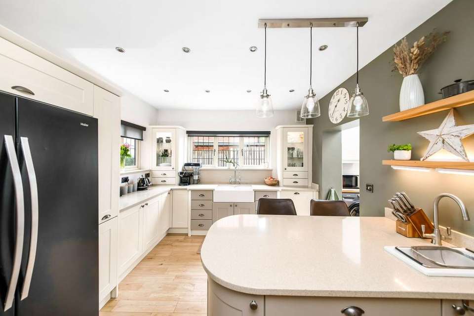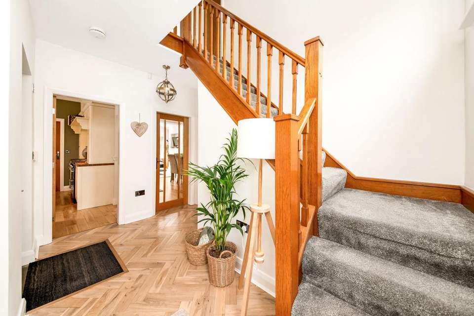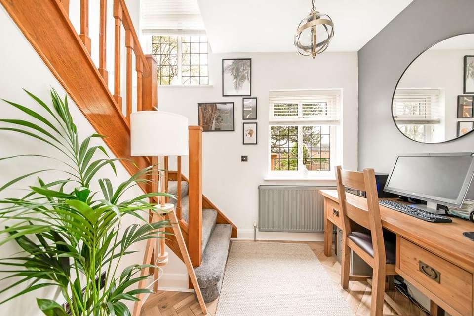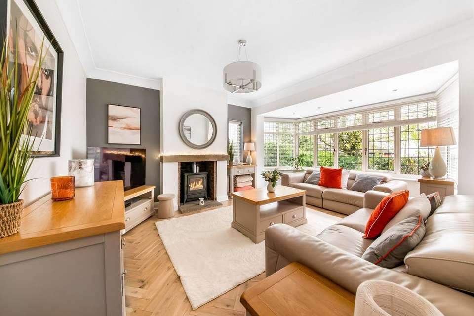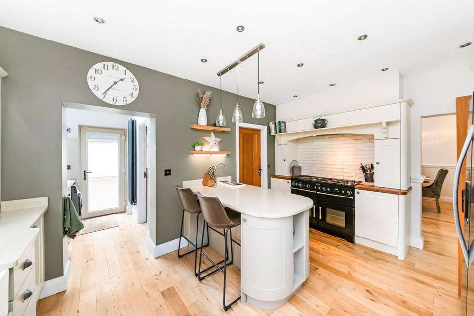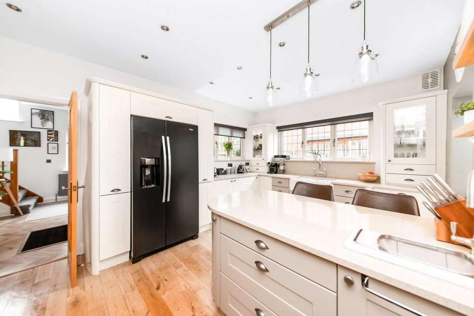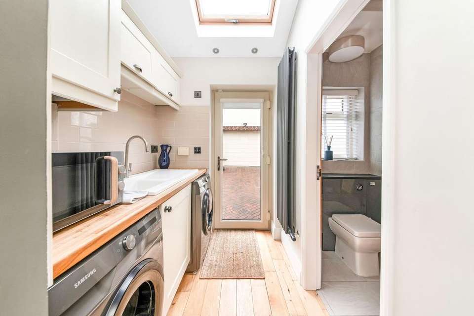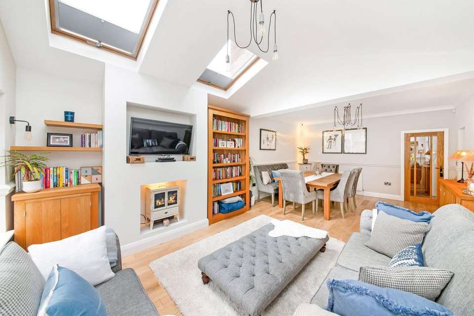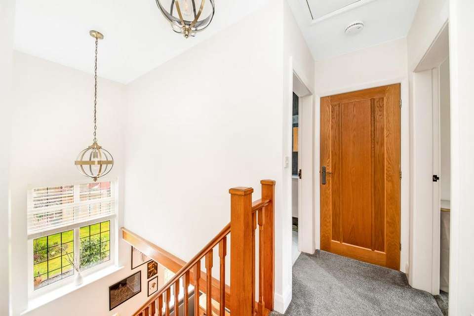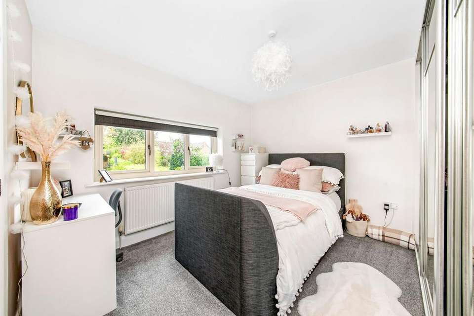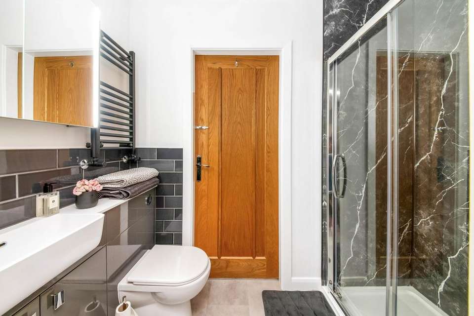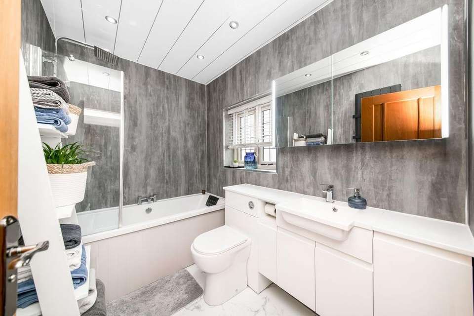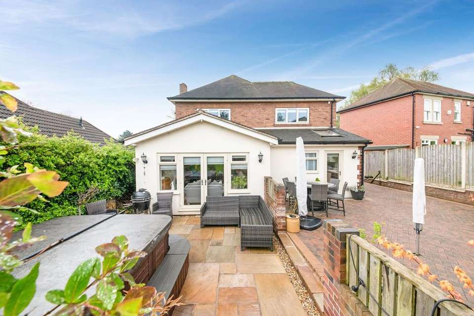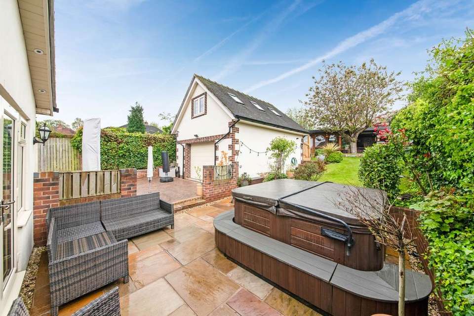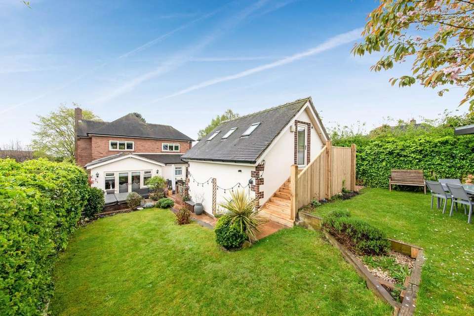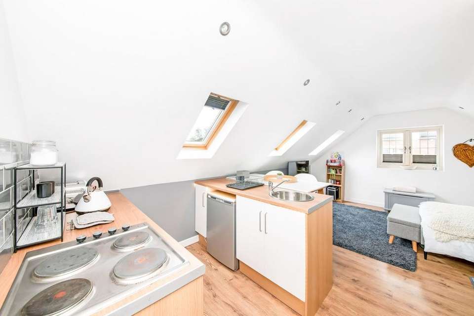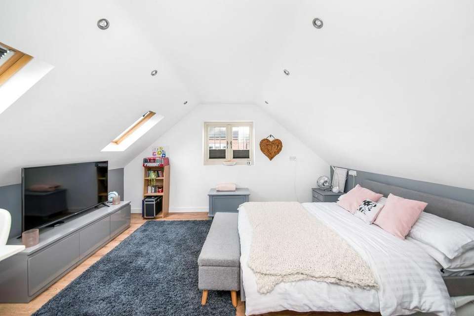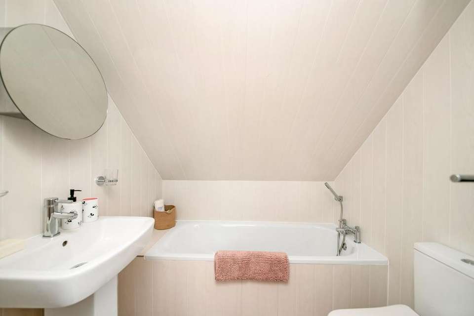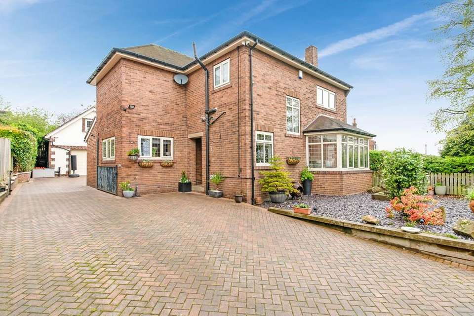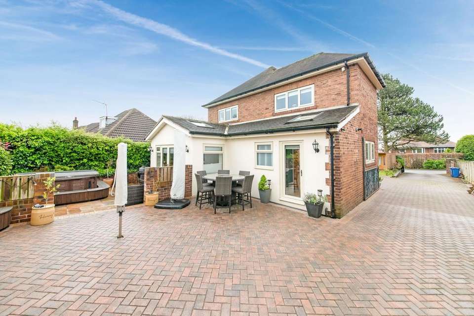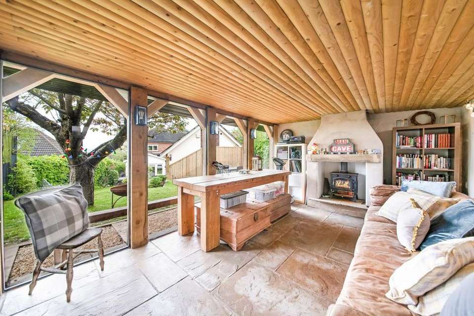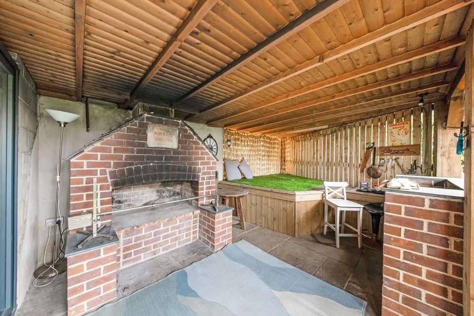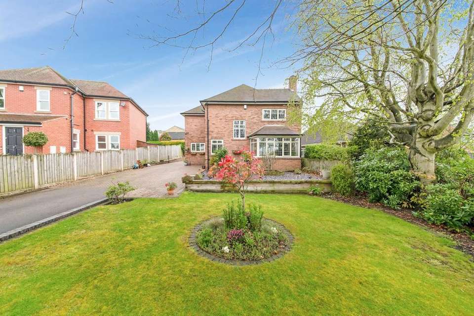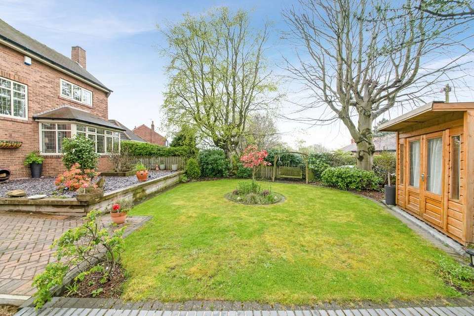3 bedroom detached house for sale
Staincross, S75detached house
bedrooms
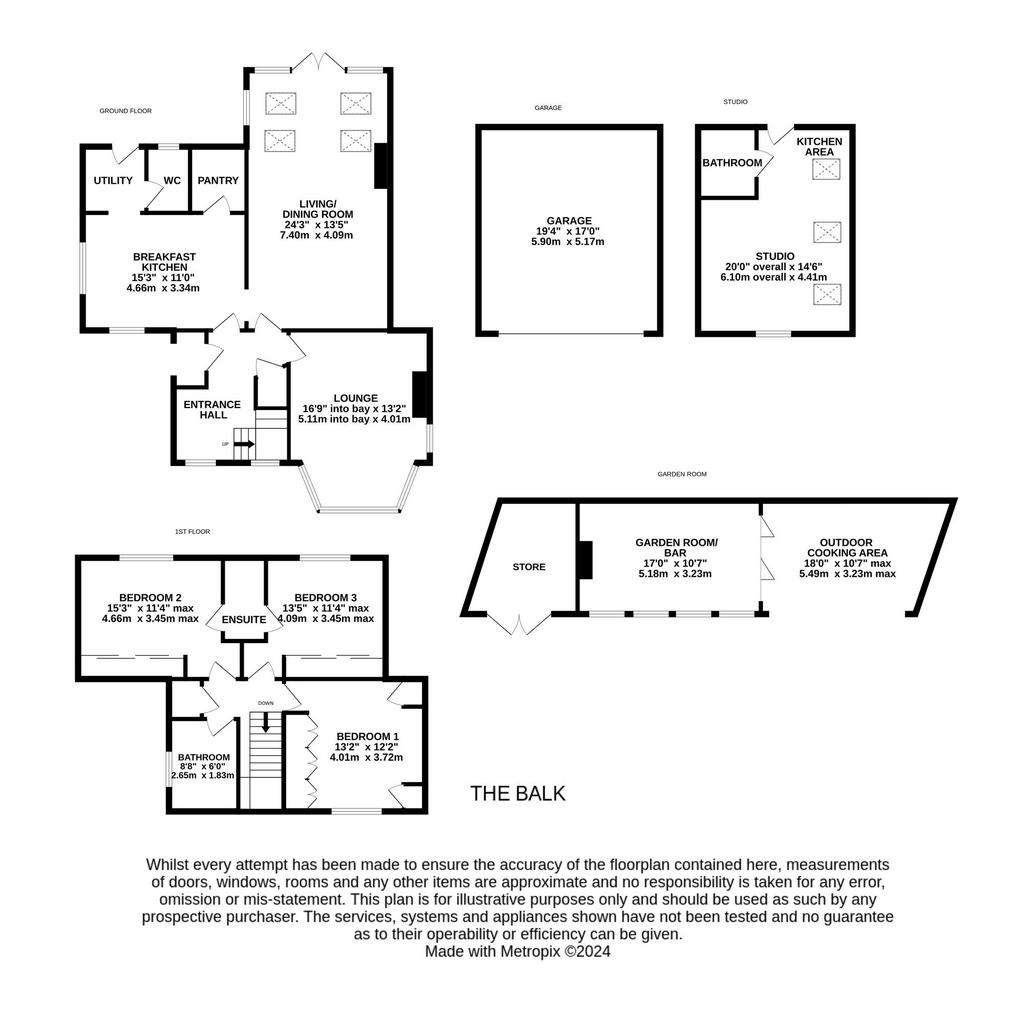
Property photos


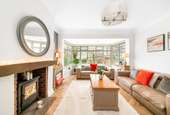
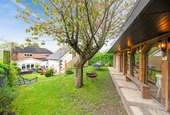
+28
Property description
THIS BEAUTIFULLY APPOINTED AND SUBSTANTIAL EXTENDED DETACHED FAMILY HOME OFFERING A WEALTH OF HIGH-QUALITY INTERCHANGEABLE ACCOMMODATION IN THIS QUIET RESIDENTIAL CUL DE SAC, PERFECTLY POSITIONED FOR THE DAILY COMMUTE AND ACCESS TO BARNSLEY AND WAKEFIELD. IT HAS BEEN BEAUTIFULLY IMPROVED BY THE CURRENT VENDORS THIS HOME OFFERS A WEALTH OF INTERCHANGEABLE ACCOMMODATION INCLUDING SELF-CONTAINED ANNEX TO REAR AND IMPRESSIVE GARDEN ROOM. FINISHED TO THE HIGHEST STANDARD THROUGHOUT AND BENEFITS FROM NO UPPER VENDOR CHAIN. The accommodation is as follows to ground floor; entrance hall/ study area, downstairs W.C., breakfast kitchen, utility, fabulous living/ dining room with French doors to rear and formal lounge. To the first floor; there are three double bedrooms including Jack and Jill En Suite for Bedrooms Two and Three and house bathroom. To the rear of the garden there is the Annex which forms the upstairs of an impressive detached double garage this offers self-contained living accommodation with own kitchenette and bathroom. The home enjoys a generous plot with impressive gardens to the front and to the rear with secure driveway providing off street parking for numerous vehicles, leading to the forementioned double garage. Here there is a lawned garden and flagged patio and access to excellent outbuilding which offers barbecuing space, closed garden room and further store. The property has planning permission for a two storey side extension and loft conversion with dormer extension under reference 2023/0298. A unique home in a desirable address, constituting the needs of a modern executive buyer which must be viewed to fully appreciate the quality of space on offer in this tucked away yet convenient position.
EPC Rating: G ENTRANCE HALLWAY Entrance gained via composite and obscure glazed door into entrance hallway, full of natural light with two uPVC double glaze windows to the front, there are two ceiling lights, solid wood flooring in a herring bone design, central heating radiator, and staircase rising to first floor with useful storage cupboard underneath. The hallway has room for a desk and is currently being used as a study area by the current vendors, here we gain access to the following rooms; BREAKFAST KITCHEN A high-quality breakfast kitchen with a range of wall and base units in a shaker style in ivory with contrasting quartz worktops with matching up stands and solid wood flooring. There is space for a range cooker with extractor fan over, plinth heater, integrated dishwasher, housing for an American style fridge freezer, twin ceramic Belfast style sink with chrome mixer tap over, and additional ceramic sink with mixer tap. The room is lit by inset ceiling spotlights, pendant lights over breakfast bar seating area and uPVC double glazed windows to the side and front. PANTRY A door opens to pantry providing excellent storage, an archway leads through to utility. UTILITY There is a continuation of the wall and base units in a shaker style, there is solid wood block worktop and ceramic sink with mixer tap over, plumbing for a washing machine and space for tumble dryer. There are inset ceiling spotlights, sky light to the rear, continuation of the wooden flooring, vertical radiator and uPVC double glazed door giving access to the rear. Door opens through to downstairs W.C. DOWNSTAIRS W.C. Comprising of a two piece white suite in the form of close coupled W.C and basin sat within vanity unit with black mixer tap over, there are two ceiling lights, full tiling to walls and floor, towel rail/ radiator, access to loft hatch and obscure uPVC double glazed window to the rear. LIVING DINING ROOM From the kitchen an archway leads through to living / dining room. A fantastic open plan living space incorporating the single story extension to the rear this offers excellent dimensions and a high degree of versatility with ample room for living and dining furniture in the configuration of your choice. There are two ceiling lights, part coving to the ceiling, dado rail, two central heating radiators, solid wood flooring and uPVC double glazed winding to two sides, twin French doors giving access to the rear garden and further natural light provided by three skylights. This room is also accessed by timber and glazed door from entrance hallway. LOUNGE A more formal living space positioned to the front of the home with uPVC double glazed bay window, with the main focal point of the room being a multi fuel stove sat within fireplace with stone hearth and stone lintel. There is a ceiling light, coving to the ceiling, central heating radiator, wooden flooring in a herring bone design and additional uPVC double glazed window to the side. STAIRCASE RISING TO FIRST FLOOR LANDING From the entrance hallway a staircase rises and turns to first floor landing, with ceiling light, access to useful storage cupboard and access to loft via a hatch with drop down ladder. Here we gain entrance to the following rooms; BEDROOM ONE A spacious double bedroom with a multitude of fitted wardrobes and furniture, there is a ceiling light, central heating radiator and uPVC double glazed window. BEDROOM TWO A further double bedroom with ceiling light, central heating radiator, bank of fitted wardrobes and uPVC double glazed window to the rear. JACK AND JILL SHOWER ROOM Shared between bedrooms two and three, this has a three piece white suite in the form of close coupled W.C., basin sat within vanity unit with chrome mixer tap over and shower enclosure with mains fed chrome mixer shower within. There is a ceiling light, extractor fan and towel rail / radiator. BEDROOM THREE Double bedroom with a bank of fitted wardrobes, with ceiling light, central heating radiator and uPVC double glazed window to the rear. HOUSE BATHROOM Comprising a three-piece modern white suite in the form of close coupled W.C., basin sat within vanity unit with chrome mixer tap over, bath with chrome mixer tap and mains fed chrome mixer shower over with glazed shower screen. There are inset ceiling spotlights, extractor fan, towel rail/ vertical radiator and obscure uPVC double glazed window to the side. ANNEX Two story annex building with the ground floor being a double garage, accessed via a control operated roller shutter door that provides off street parking or excellent storage, or indeed scope to convert into additional annex accommodation given necessary planning and consents. Steps lead round the side to a personal door to the rear at first floor level. The accommodation offers an open plan living area with sleeping space, lounge area combined with kitchenette with base units in white with laminate work top, integrated electric oven, electric hob, stainless steel sink with chrome mixer tap over and space for appliance. There are inset ceiling spotlights, wood effect laminate flooring, three sky lights to the side and uPVC double glazed windows towards the house. A door opens through to the bathroom. BATHROOM A complete bathroom with close coupled W.C., pedestal basin with chrome mixer tap over and bath with chrome mixer tap with shower attachment. There are inset ceiling spotlights, extractor fan and a continuation of the wood effect laminate flooring. An ideal living space, with potential to use for multi-generational living, guest accommodation or even for renting out for AIR BNB or similar, given necessary permissions are obtained. OUTSIDE The home sits in a fabulous plot with twin timber gates to front, opening onto expansive driveway which is tarmacked, and block paved and offers off street parking for numerous vehicles. Continuing down the side of the house an additional iron gate and in turn leading to the forementioned garaging. Plottage to the front of the home is a lawned garden with central planter and flower beds containing various plants, shrubs and trees and hard standing for summer house. Immediately in front of the home is a further low maintenance slate bed with raised planter. To the rear of the home immediately accessed via the living / dining room is an Indian stone flagged patio providing seating space or ideal area for hot tub. Beyond this there is a lawned garden space in two tiers with perimeter fencing and hedging. OUTSIDE To the bottom of the garden there is an additional structure offering superb entertainment space and separated into three principal areas the first being an open fronted barbecue area with brick hog roast oven, built in barbecue and raised seating platform, aluminium folding doors open through to garden room. GARDEN ROOM An excellent versatile space with multi fuel stove, stone flagged floor, four panel double glazing to front overlooking the garden and offers ample room for lounge or dining furniture, with additional natural light via two obscure uPVC double glazed windows to the rear. There is power to room offering more flexibility to the living accommodation and ideal for a home office, gym or potential business premises given necessary consents. In addition to the garden room alongside there is also a store accessed via twin timber doors.
EPC Rating: G ENTRANCE HALLWAY Entrance gained via composite and obscure glazed door into entrance hallway, full of natural light with two uPVC double glaze windows to the front, there are two ceiling lights, solid wood flooring in a herring bone design, central heating radiator, and staircase rising to first floor with useful storage cupboard underneath. The hallway has room for a desk and is currently being used as a study area by the current vendors, here we gain access to the following rooms; BREAKFAST KITCHEN A high-quality breakfast kitchen with a range of wall and base units in a shaker style in ivory with contrasting quartz worktops with matching up stands and solid wood flooring. There is space for a range cooker with extractor fan over, plinth heater, integrated dishwasher, housing for an American style fridge freezer, twin ceramic Belfast style sink with chrome mixer tap over, and additional ceramic sink with mixer tap. The room is lit by inset ceiling spotlights, pendant lights over breakfast bar seating area and uPVC double glazed windows to the side and front. PANTRY A door opens to pantry providing excellent storage, an archway leads through to utility. UTILITY There is a continuation of the wall and base units in a shaker style, there is solid wood block worktop and ceramic sink with mixer tap over, plumbing for a washing machine and space for tumble dryer. There are inset ceiling spotlights, sky light to the rear, continuation of the wooden flooring, vertical radiator and uPVC double glazed door giving access to the rear. Door opens through to downstairs W.C. DOWNSTAIRS W.C. Comprising of a two piece white suite in the form of close coupled W.C and basin sat within vanity unit with black mixer tap over, there are two ceiling lights, full tiling to walls and floor, towel rail/ radiator, access to loft hatch and obscure uPVC double glazed window to the rear. LIVING DINING ROOM From the kitchen an archway leads through to living / dining room. A fantastic open plan living space incorporating the single story extension to the rear this offers excellent dimensions and a high degree of versatility with ample room for living and dining furniture in the configuration of your choice. There are two ceiling lights, part coving to the ceiling, dado rail, two central heating radiators, solid wood flooring and uPVC double glazed winding to two sides, twin French doors giving access to the rear garden and further natural light provided by three skylights. This room is also accessed by timber and glazed door from entrance hallway. LOUNGE A more formal living space positioned to the front of the home with uPVC double glazed bay window, with the main focal point of the room being a multi fuel stove sat within fireplace with stone hearth and stone lintel. There is a ceiling light, coving to the ceiling, central heating radiator, wooden flooring in a herring bone design and additional uPVC double glazed window to the side. STAIRCASE RISING TO FIRST FLOOR LANDING From the entrance hallway a staircase rises and turns to first floor landing, with ceiling light, access to useful storage cupboard and access to loft via a hatch with drop down ladder. Here we gain entrance to the following rooms; BEDROOM ONE A spacious double bedroom with a multitude of fitted wardrobes and furniture, there is a ceiling light, central heating radiator and uPVC double glazed window. BEDROOM TWO A further double bedroom with ceiling light, central heating radiator, bank of fitted wardrobes and uPVC double glazed window to the rear. JACK AND JILL SHOWER ROOM Shared between bedrooms two and three, this has a three piece white suite in the form of close coupled W.C., basin sat within vanity unit with chrome mixer tap over and shower enclosure with mains fed chrome mixer shower within. There is a ceiling light, extractor fan and towel rail / radiator. BEDROOM THREE Double bedroom with a bank of fitted wardrobes, with ceiling light, central heating radiator and uPVC double glazed window to the rear. HOUSE BATHROOM Comprising a three-piece modern white suite in the form of close coupled W.C., basin sat within vanity unit with chrome mixer tap over, bath with chrome mixer tap and mains fed chrome mixer shower over with glazed shower screen. There are inset ceiling spotlights, extractor fan, towel rail/ vertical radiator and obscure uPVC double glazed window to the side. ANNEX Two story annex building with the ground floor being a double garage, accessed via a control operated roller shutter door that provides off street parking or excellent storage, or indeed scope to convert into additional annex accommodation given necessary planning and consents. Steps lead round the side to a personal door to the rear at first floor level. The accommodation offers an open plan living area with sleeping space, lounge area combined with kitchenette with base units in white with laminate work top, integrated electric oven, electric hob, stainless steel sink with chrome mixer tap over and space for appliance. There are inset ceiling spotlights, wood effect laminate flooring, three sky lights to the side and uPVC double glazed windows towards the house. A door opens through to the bathroom. BATHROOM A complete bathroom with close coupled W.C., pedestal basin with chrome mixer tap over and bath with chrome mixer tap with shower attachment. There are inset ceiling spotlights, extractor fan and a continuation of the wood effect laminate flooring. An ideal living space, with potential to use for multi-generational living, guest accommodation or even for renting out for AIR BNB or similar, given necessary permissions are obtained. OUTSIDE The home sits in a fabulous plot with twin timber gates to front, opening onto expansive driveway which is tarmacked, and block paved and offers off street parking for numerous vehicles. Continuing down the side of the house an additional iron gate and in turn leading to the forementioned garaging. Plottage to the front of the home is a lawned garden with central planter and flower beds containing various plants, shrubs and trees and hard standing for summer house. Immediately in front of the home is a further low maintenance slate bed with raised planter. To the rear of the home immediately accessed via the living / dining room is an Indian stone flagged patio providing seating space or ideal area for hot tub. Beyond this there is a lawned garden space in two tiers with perimeter fencing and hedging. OUTSIDE To the bottom of the garden there is an additional structure offering superb entertainment space and separated into three principal areas the first being an open fronted barbecue area with brick hog roast oven, built in barbecue and raised seating platform, aluminium folding doors open through to garden room. GARDEN ROOM An excellent versatile space with multi fuel stove, stone flagged floor, four panel double glazing to front overlooking the garden and offers ample room for lounge or dining furniture, with additional natural light via two obscure uPVC double glazed windows to the rear. There is power to room offering more flexibility to the living accommodation and ideal for a home office, gym or potential business premises given necessary consents. In addition to the garden room alongside there is also a store accessed via twin timber doors.
Council tax
First listed
2 weeks agoStaincross, S75
Placebuzz mortgage repayment calculator
Monthly repayment
The Est. Mortgage is for a 25 years repayment mortgage based on a 10% deposit and a 5.5% annual interest. It is only intended as a guide. Make sure you obtain accurate figures from your lender before committing to any mortgage. Your home may be repossessed if you do not keep up repayments on a mortgage.
Staincross, S75 - Streetview
DISCLAIMER: Property descriptions and related information displayed on this page are marketing materials provided by Simon Blyth Estate Agents - Barnsley. Placebuzz does not warrant or accept any responsibility for the accuracy or completeness of the property descriptions or related information provided here and they do not constitute property particulars. Please contact Simon Blyth Estate Agents - Barnsley for full details and further information.


