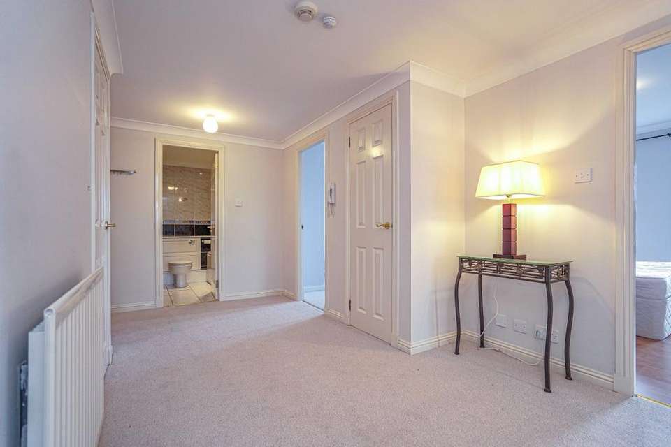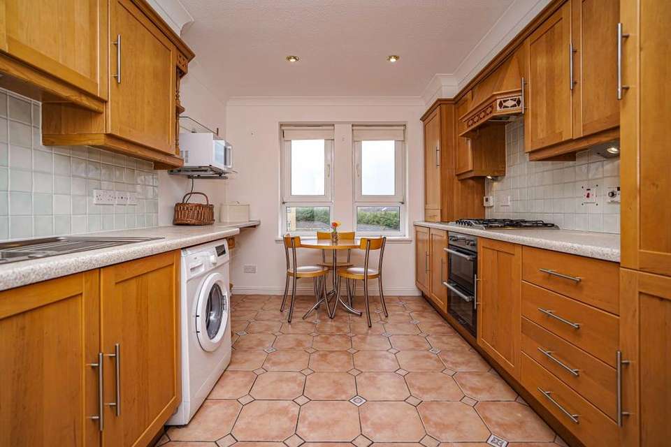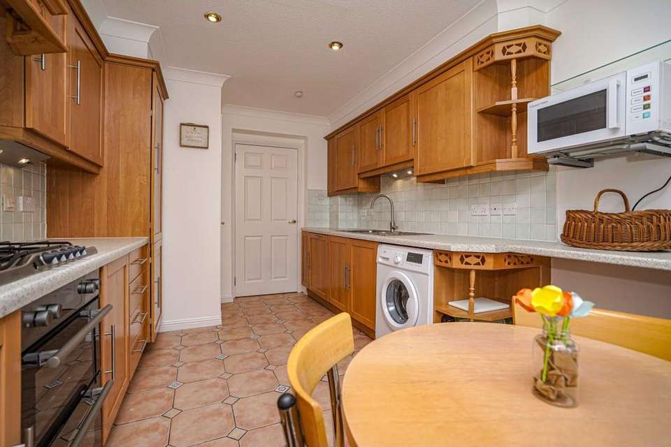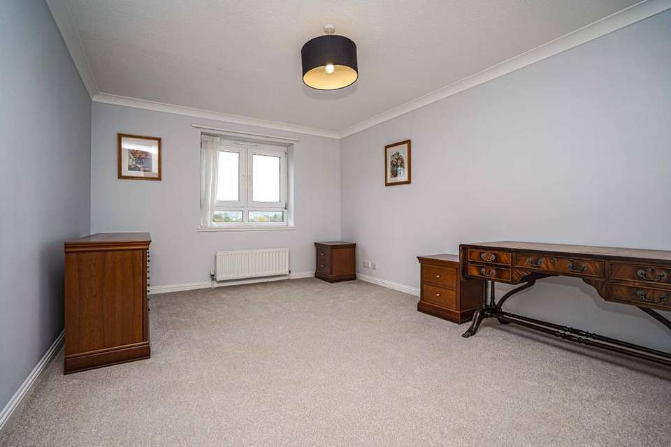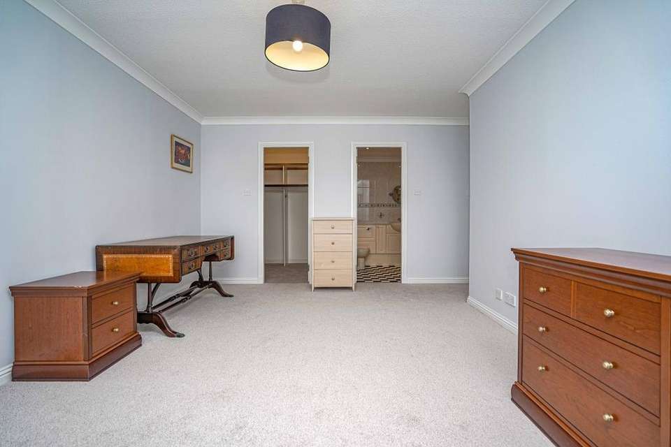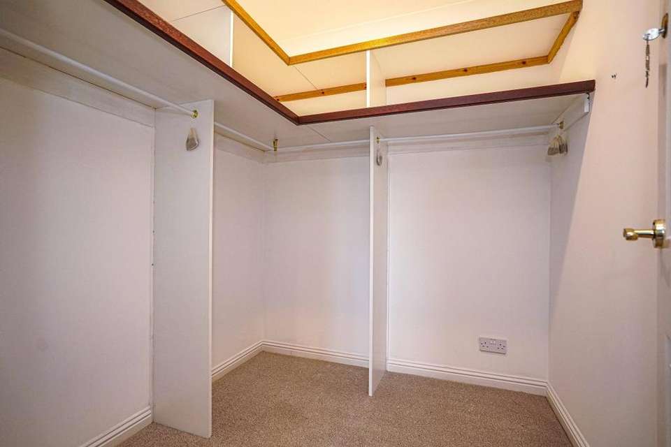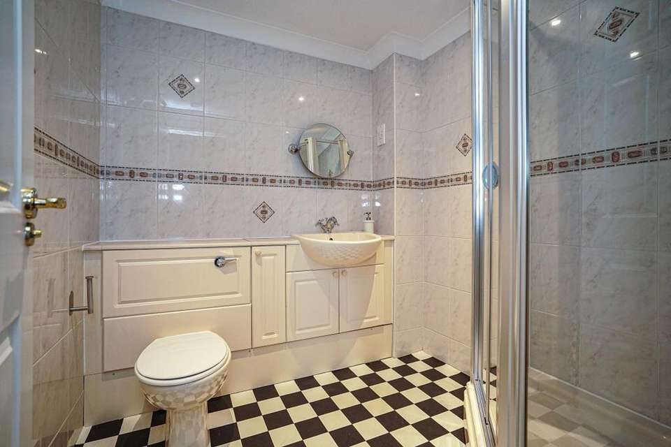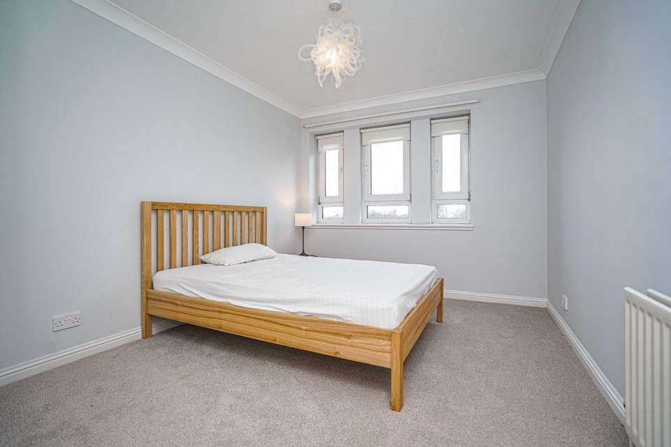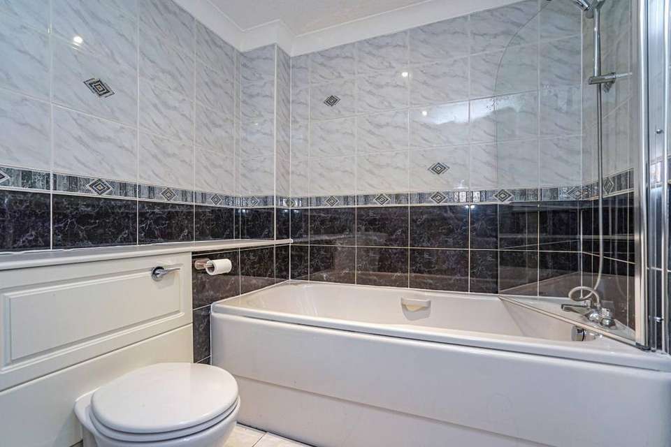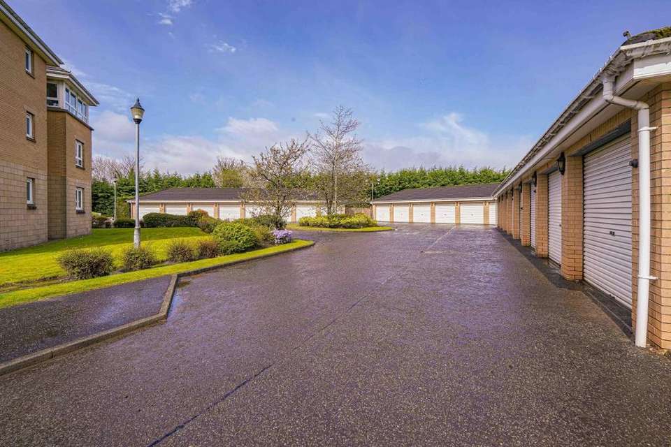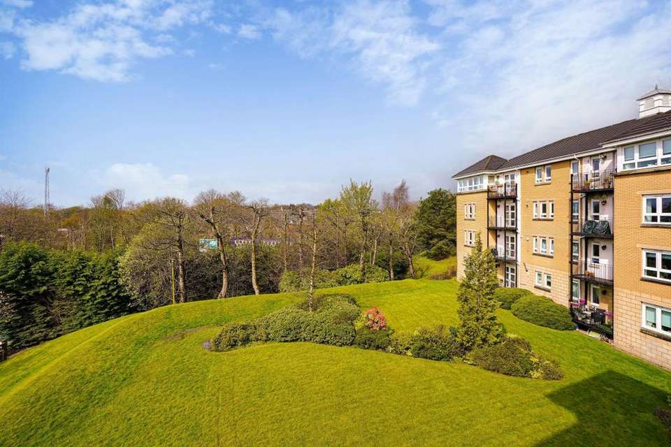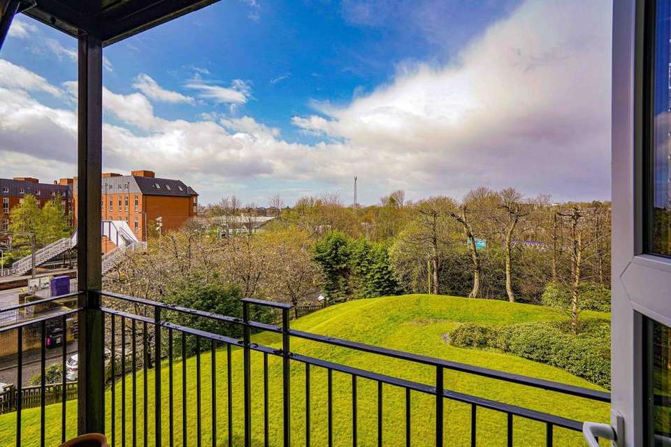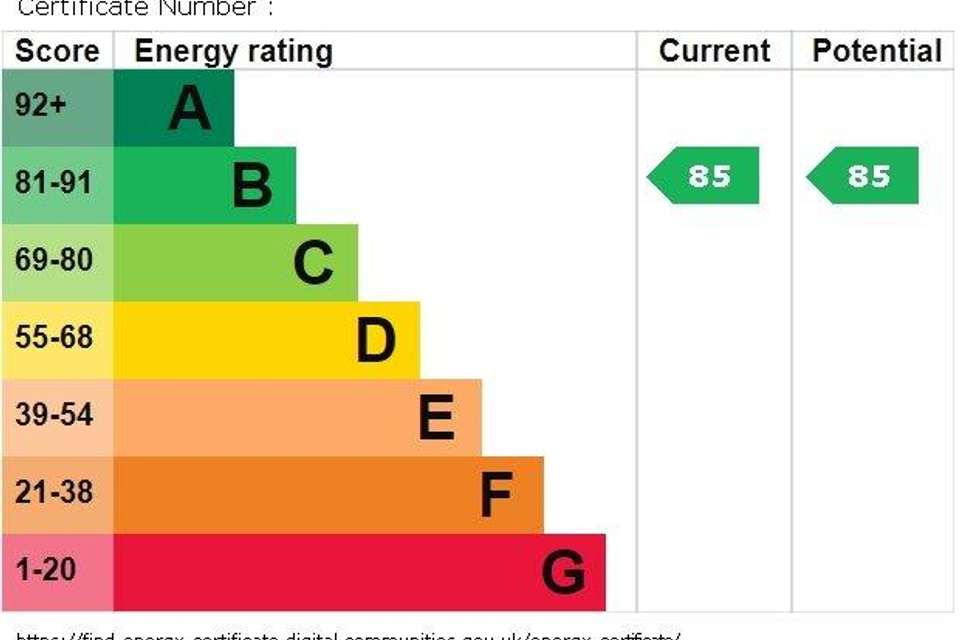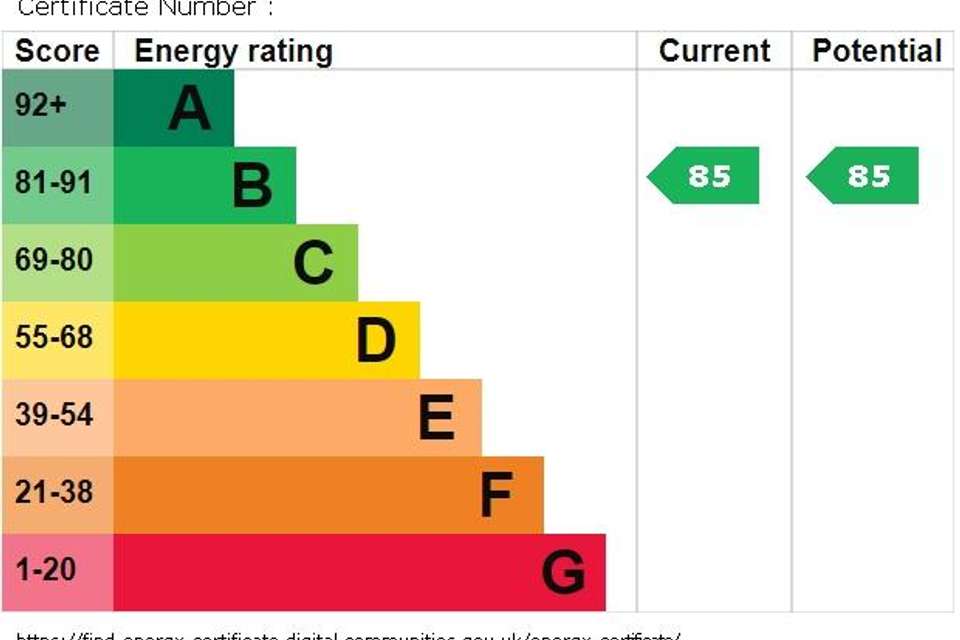3 bedroom flat for sale
Ashwood Gardens, Glasgow West Endflat
bedrooms
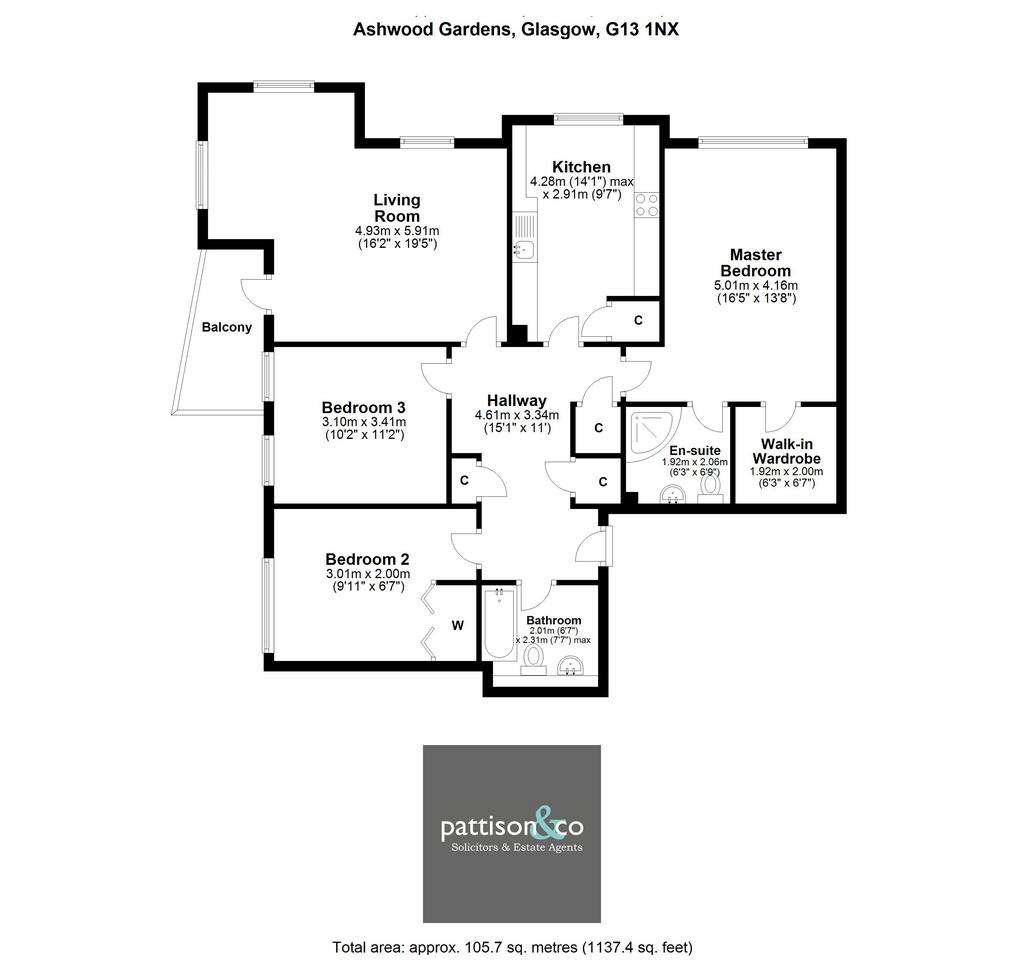
Property photos

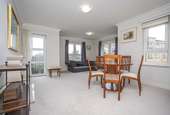
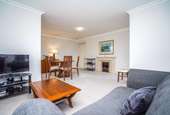
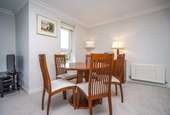
+16
Property description
This rarely available, luxury, modern three bedroom apartment with a garage is presented to market in the sought after area of Jordanhill. Secure door entry and either stairs or lift access lead to the second floor apartment built by Messrs Dickie Homes. The property enters into a welcoming and spacious entrance hallway, with three useful storage cupboards. The sitting room is bright and extensive with corner aspect windows overlooking the landscaped gardens, and a balcony with ample space for seating to soak the spoils of the Scottish sun. The dining kitchen is fully fitted with wall and floor mounted cabinetry, with space for white goods, and has ample space for a dining table. There are three double bedrooms in the property, each with space aplenty for a double bed with storage. The master bedroom benefits from a bonus walk in wardrobe space and an en-suite shower room with full height tiling to walls, tiling to floors and white sanitaryware. Bedroom two benefits from integrated wardrobe storage. The accommodation is completed with the family bathroom which has a shower over the bath and full height tiling. This neutrally decorated and spacious flat makes the ideal family home and has been well maintained and recently fitted with new carpets. The property specification includes Worcester Green Star RI gas fired boiler and tilt-and-turn UPVC double glazed windows. Externally there is an allocated garage, residents parking and beautifully landscaped residents gardens. The location of the property is particularly convenient with Jordanhill Train Station over the road. The local amenities of Broomhill are also within easy access offering an array of shops, cafes and restaurants, and the nearby M8 motorway network connects the property to the remaining central belt of Glasgow and beyond with ease.
All room measurements are taken from the longest and widest points and are approximate:-
Hallway: 4.61m x 3.34m
Living Room: 4.93m x 5.91m
Kitchen: 4.28m x 2.91m
Master Bedroom: 5.01m x 4.16m
En-suite: 1.92m x 2.06m
Bedroom 2: 3.01m x 2.00m
Bedroom 3: 3.10m x 3.41m
Bathroom: 2.01m x 2.31m
Walk in wardrobe: 1.92m x 2.00m
All room measurements are taken from the longest and widest points and are approximate:-
Hallway: 4.61m x 3.34m
Living Room: 4.93m x 5.91m
Kitchen: 4.28m x 2.91m
Master Bedroom: 5.01m x 4.16m
En-suite: 1.92m x 2.06m
Bedroom 2: 3.01m x 2.00m
Bedroom 3: 3.10m x 3.41m
Bathroom: 2.01m x 2.31m
Walk in wardrobe: 1.92m x 2.00m
Council tax
First listed
2 weeks agoEnergy Performance Certificate
Ashwood Gardens, Glasgow West End
Placebuzz mortgage repayment calculator
Monthly repayment
The Est. Mortgage is for a 25 years repayment mortgage based on a 10% deposit and a 5.5% annual interest. It is only intended as a guide. Make sure you obtain accurate figures from your lender before committing to any mortgage. Your home may be repossessed if you do not keep up repayments on a mortgage.
Ashwood Gardens, Glasgow West End - Streetview
DISCLAIMER: Property descriptions and related information displayed on this page are marketing materials provided by Pattison & Co - Glasgow, West End. Placebuzz does not warrant or accept any responsibility for the accuracy or completeness of the property descriptions or related information provided here and they do not constitute property particulars. Please contact Pattison & Co - Glasgow, West End for full details and further information.






