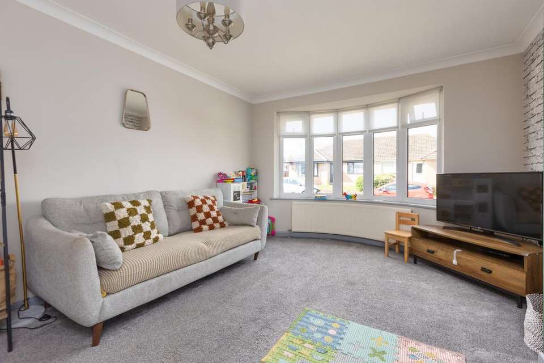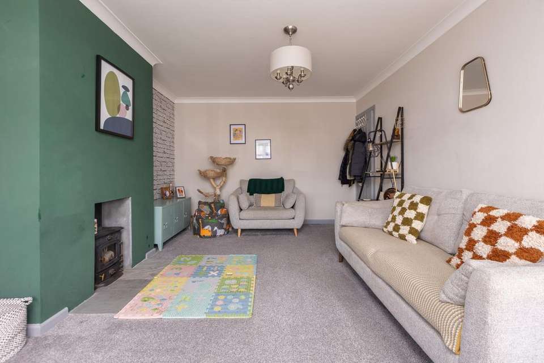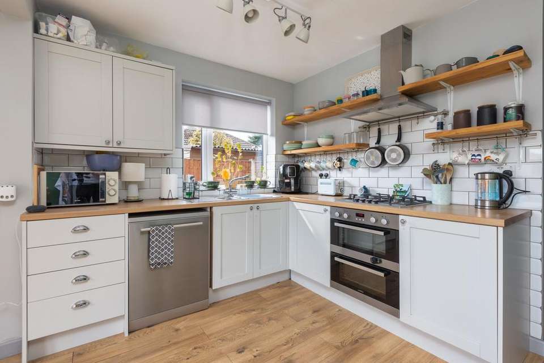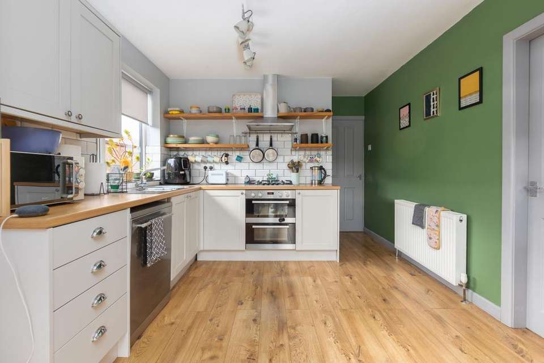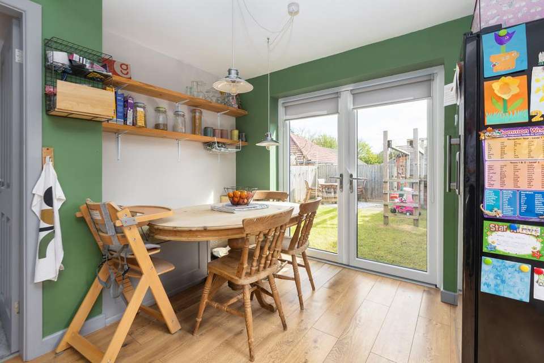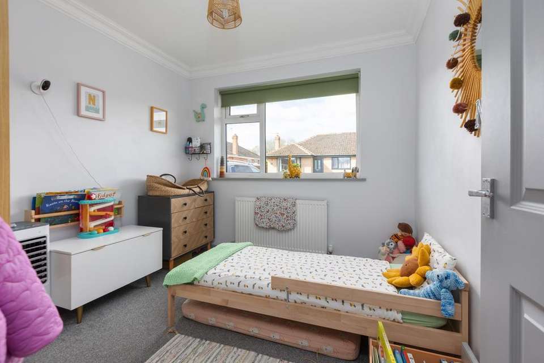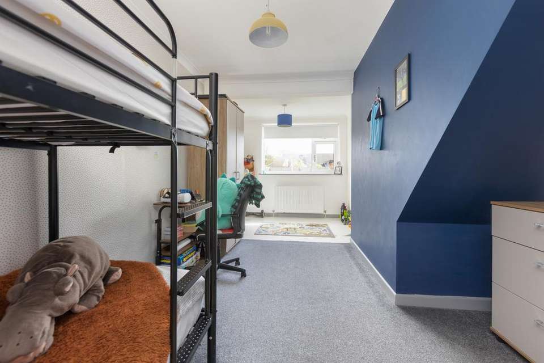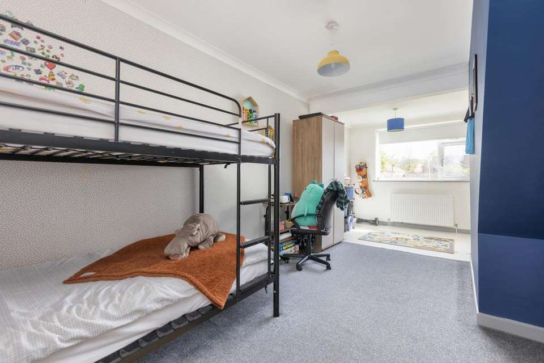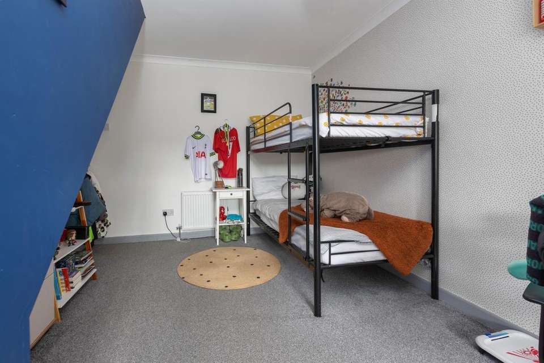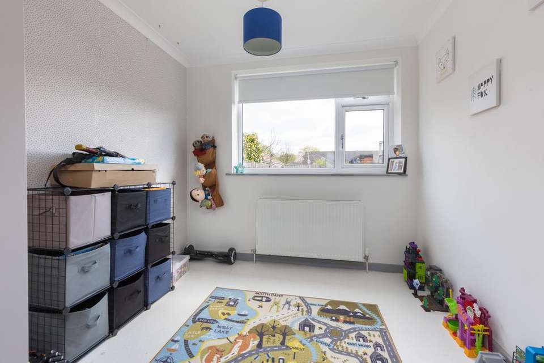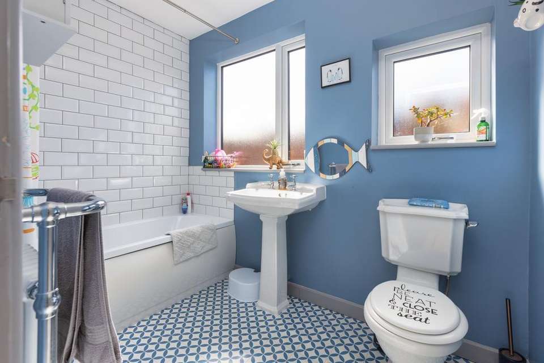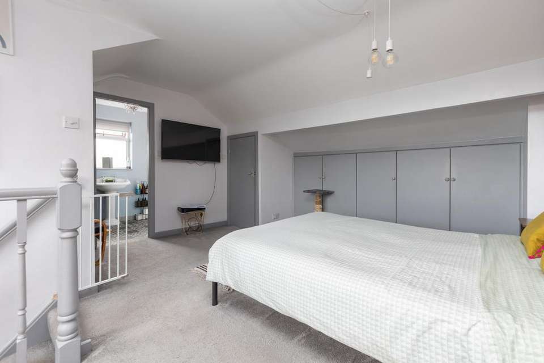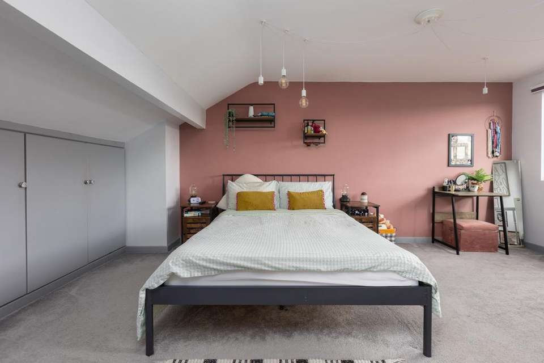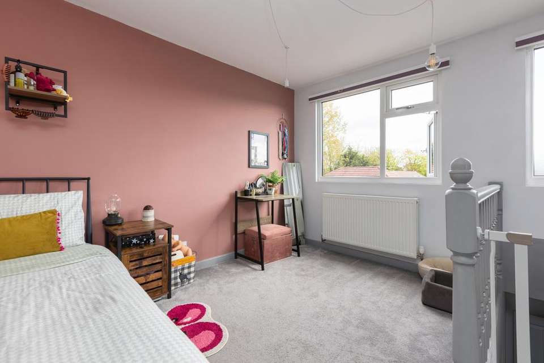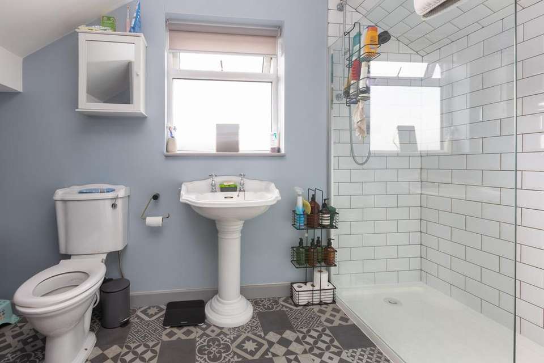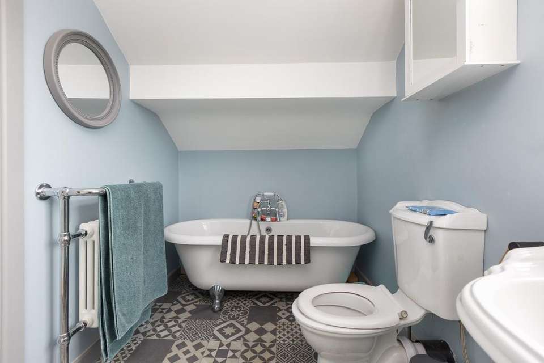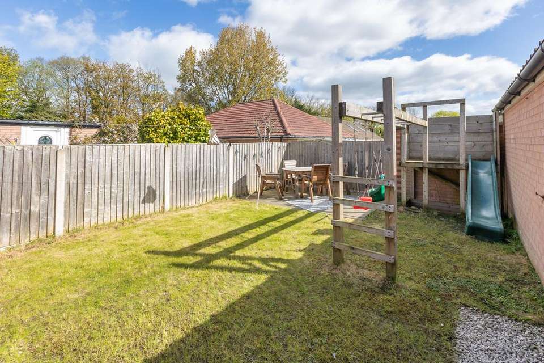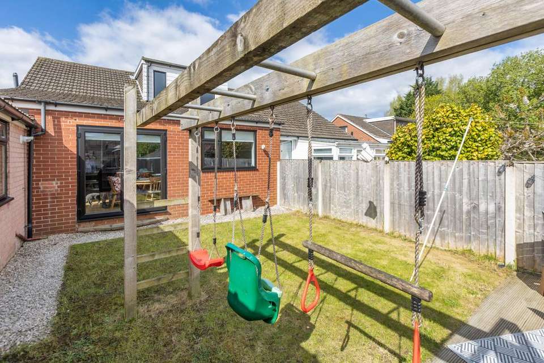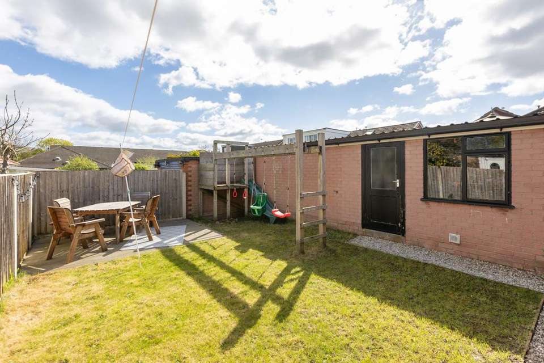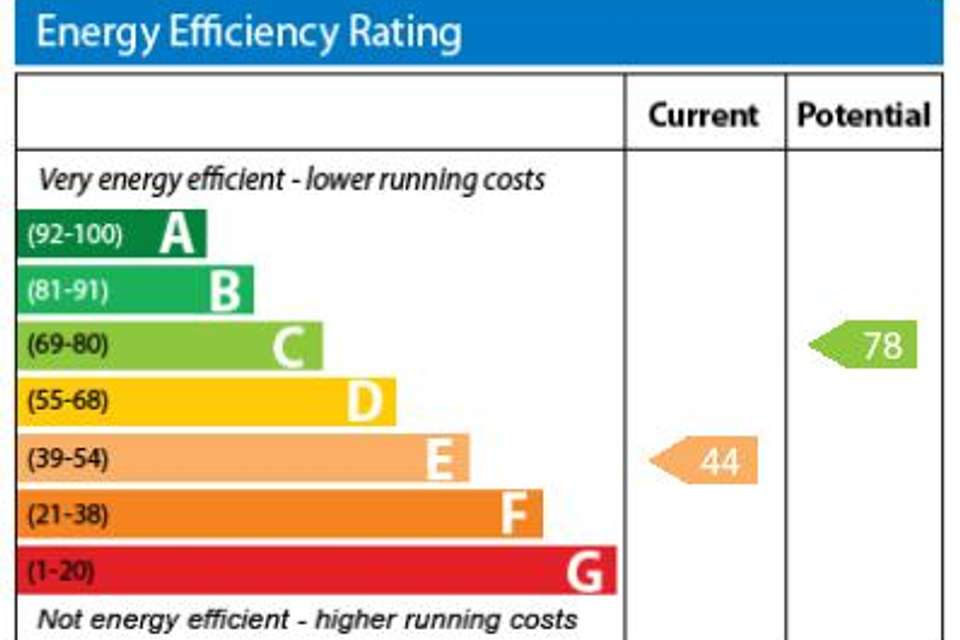3 bedroom semi-detached house for sale
Selby Road, Kirkham PR4semi-detached house
bedrooms
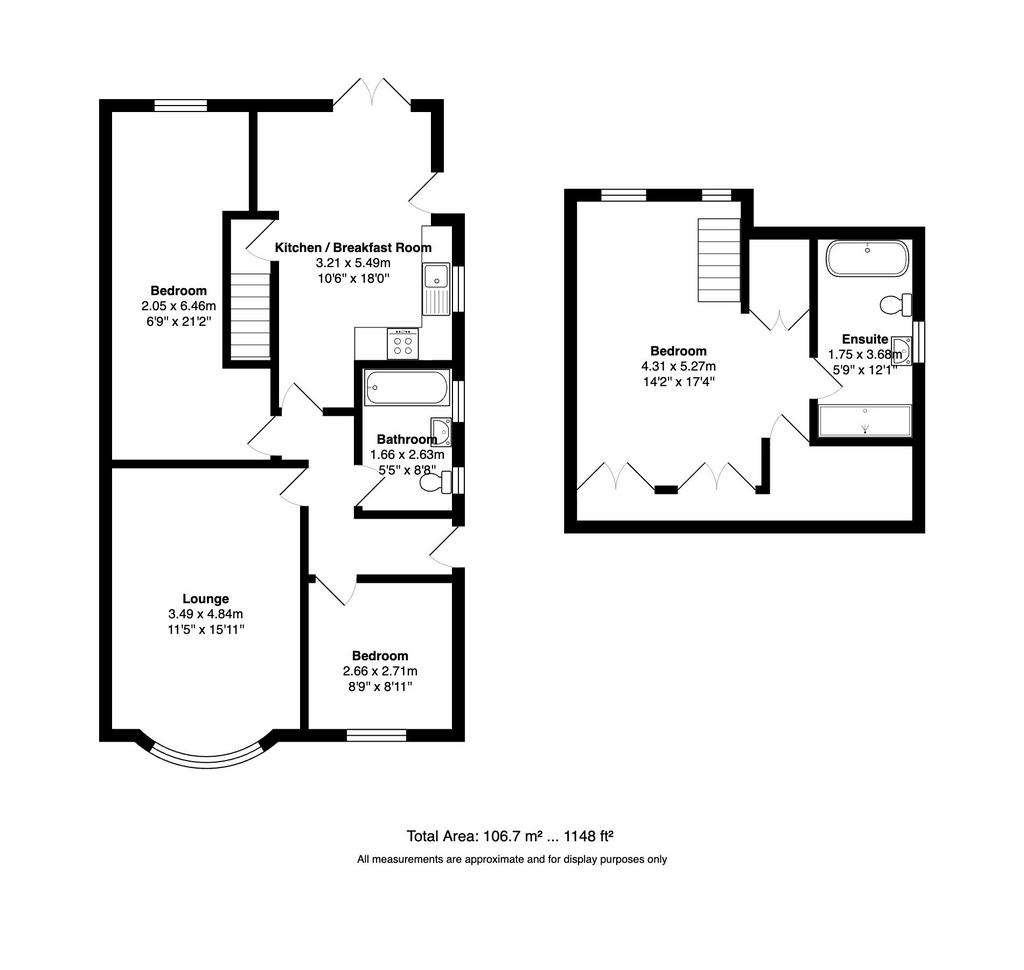
Property photos

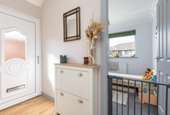
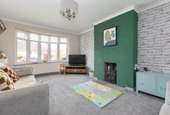

+20
Property description
Stunning Three Bedroom Semi Detached Bungalow, Situated In A Great Location, Walking Distance Of Local Amenities & Train Station, Close To Local Schools, Fully Modernised Throughout, Versatile Family Living Accommodation, Two Bathroom/Shower Rooms, Garage & Driveway
Welcoming and radiant, the entrance hallway offers a seamless transition to the homes various comforts, including the lounge, open-plan kitchen/diner, the main bathroom, and two well-proportioned ground-floor bedrooms.
The generously sized lounge boasts a large bay window that bathes the space in natural light. Its centered around a charming multi-fuel burner, adding character and warmth to the room.
The contemporary kitchen is thoughtfully designed with a selection of wall and base units, incorporating an integrated gas hob, electric oven, and grill. White tiled splashbacks and additional fitted shelves offer ample storage. The adjacent dining area provides a picturesque view of the rear garden through the double-glazed French doors.
On the ground floor, two bedrooms are presented, with the larger room offering flexibility to be transformed into an additional reception room if desired. The bathroom is equipped with a three-piece white suite, including a bath with a thermostatic shower above, a pedestal wash hand basin, and a low flush WC, all complemented by tastefully tiled walls.
Ascend to the first floor to discover the master bedroom, an expansive retreat that features abundant eaves storage, ingeniously adapted into a walk-in wardrobe. The ensuite is well-appointed with a double shower cubicle, pedestal wash hand basin, and a low flush WC.
The rear garden promises easy upkeep, mostly laid to lawn with a decked patio area for relaxation or entertaining. The detached garage is equipped with power and lighting, adding practicality to charm. The front of the property offers additional off-street parking and a driveway leading to the garage.
Positioned in a superb locale with village amenities, schools, and transport links within easy reach, this property is an ideal setting for family life. To truly appreciate what this home has to offer, contact Unique Kirkham today and arrange your viewing.
HALLWAY 1.03 x 0.84 (35 x 29)
LOUNGE 3.49 x 4.84 (115 x 1511)
KITCHEN/ DINER 3.21 x 5.49 (106 x 180)
BEDROOM1 4.31 x 5.27 (142 x 174)
ENSUITE 1.75 x 3.68 (59 x 121)
BEDROOM2 2.05 x 6.46 (69 x 212)
BEDROOM 3 2.66 x 2.71 (89 x 811)
BATHROOM 1.66 x 2.63 (55 x 88)
Disclaimer:
VIEWING
By appointment only arranged via the agent, Unique Estate Agency Ltd
INFORMATION
Please note this brochure including photography was prepared by Unique Estate Agency Ltd in accordance with the sellers instructions.
PROPERTY MISDESCRIPTIONS ACT
Under the Property Misdescription Act 1991, we endeavour to make our sales details accurate and reliable, but they should not be relied upon as statements or representations of fact and they do not constitute any part of an offer or contract these particulars are thought to be materially correct though their accuracy is not guaranteed & they do not form part of any contract.
MEASUREMENTS
All measurements are taken electronically and whilst every care is taken with their accuracy they must be considered approximate and should not be relied upon when purchasing carpets or furniture. No responsibility is taken for any error, omission or misunderstanding in these particulars which do not constitute an offer or contract.
WARRANTIES
The seller does not make any representations or give any warranty in relation to the property, and we have no authority to do so on behalf of the seller.
GENERAL
We strongly recommend that all information we provide about the property is verified by yourself or your advisors.
Notice
Please note we have not tested any apparatus, fixtures, fittings, or services. Interested parties must undertake their own investigation into the working order of these items. All measurements are approximate, and photographs provided for guidance only.
FREE VALUATION
If you would like to obtain an independent and completely free market appraisal, please contact Unique Estate Agency Ltd.
Welcoming and radiant, the entrance hallway offers a seamless transition to the homes various comforts, including the lounge, open-plan kitchen/diner, the main bathroom, and two well-proportioned ground-floor bedrooms.
The generously sized lounge boasts a large bay window that bathes the space in natural light. Its centered around a charming multi-fuel burner, adding character and warmth to the room.
The contemporary kitchen is thoughtfully designed with a selection of wall and base units, incorporating an integrated gas hob, electric oven, and grill. White tiled splashbacks and additional fitted shelves offer ample storage. The adjacent dining area provides a picturesque view of the rear garden through the double-glazed French doors.
On the ground floor, two bedrooms are presented, with the larger room offering flexibility to be transformed into an additional reception room if desired. The bathroom is equipped with a three-piece white suite, including a bath with a thermostatic shower above, a pedestal wash hand basin, and a low flush WC, all complemented by tastefully tiled walls.
Ascend to the first floor to discover the master bedroom, an expansive retreat that features abundant eaves storage, ingeniously adapted into a walk-in wardrobe. The ensuite is well-appointed with a double shower cubicle, pedestal wash hand basin, and a low flush WC.
The rear garden promises easy upkeep, mostly laid to lawn with a decked patio area for relaxation or entertaining. The detached garage is equipped with power and lighting, adding practicality to charm. The front of the property offers additional off-street parking and a driveway leading to the garage.
Positioned in a superb locale with village amenities, schools, and transport links within easy reach, this property is an ideal setting for family life. To truly appreciate what this home has to offer, contact Unique Kirkham today and arrange your viewing.
HALLWAY 1.03 x 0.84 (35 x 29)
LOUNGE 3.49 x 4.84 (115 x 1511)
KITCHEN/ DINER 3.21 x 5.49 (106 x 180)
BEDROOM1 4.31 x 5.27 (142 x 174)
ENSUITE 1.75 x 3.68 (59 x 121)
BEDROOM2 2.05 x 6.46 (69 x 212)
BEDROOM 3 2.66 x 2.71 (89 x 811)
BATHROOM 1.66 x 2.63 (55 x 88)
Disclaimer:
VIEWING
By appointment only arranged via the agent, Unique Estate Agency Ltd
INFORMATION
Please note this brochure including photography was prepared by Unique Estate Agency Ltd in accordance with the sellers instructions.
PROPERTY MISDESCRIPTIONS ACT
Under the Property Misdescription Act 1991, we endeavour to make our sales details accurate and reliable, but they should not be relied upon as statements or representations of fact and they do not constitute any part of an offer or contract these particulars are thought to be materially correct though their accuracy is not guaranteed & they do not form part of any contract.
MEASUREMENTS
All measurements are taken electronically and whilst every care is taken with their accuracy they must be considered approximate and should not be relied upon when purchasing carpets or furniture. No responsibility is taken for any error, omission or misunderstanding in these particulars which do not constitute an offer or contract.
WARRANTIES
The seller does not make any representations or give any warranty in relation to the property, and we have no authority to do so on behalf of the seller.
GENERAL
We strongly recommend that all information we provide about the property is verified by yourself or your advisors.
Notice
Please note we have not tested any apparatus, fixtures, fittings, or services. Interested parties must undertake their own investigation into the working order of these items. All measurements are approximate, and photographs provided for guidance only.
FREE VALUATION
If you would like to obtain an independent and completely free market appraisal, please contact Unique Estate Agency Ltd.
Interested in this property?
Council tax
First listed
2 weeks agoEnergy Performance Certificate
Selby Road, Kirkham PR4
Marketed by
Unique Estate Agency - Kirkham 44 Poulton Street Kirkham PR4 2AHPlacebuzz mortgage repayment calculator
Monthly repayment
The Est. Mortgage is for a 25 years repayment mortgage based on a 10% deposit and a 5.5% annual interest. It is only intended as a guide. Make sure you obtain accurate figures from your lender before committing to any mortgage. Your home may be repossessed if you do not keep up repayments on a mortgage.
Selby Road, Kirkham PR4 - Streetview
DISCLAIMER: Property descriptions and related information displayed on this page are marketing materials provided by Unique Estate Agency - Kirkham. Placebuzz does not warrant or accept any responsibility for the accuracy or completeness of the property descriptions or related information provided here and they do not constitute property particulars. Please contact Unique Estate Agency - Kirkham for full details and further information.




