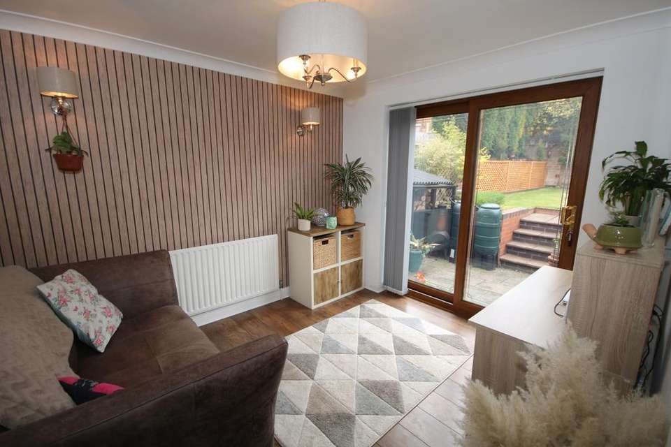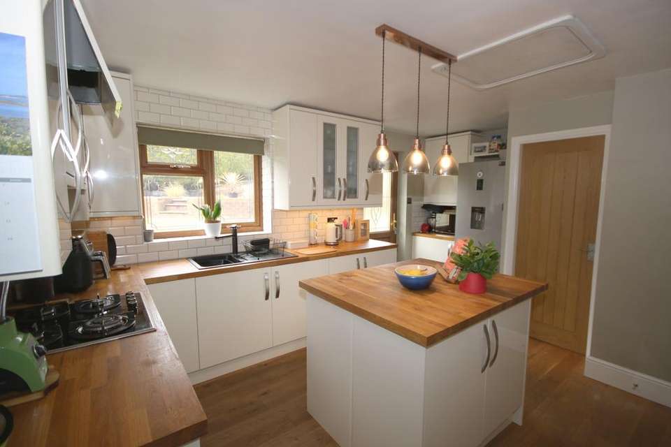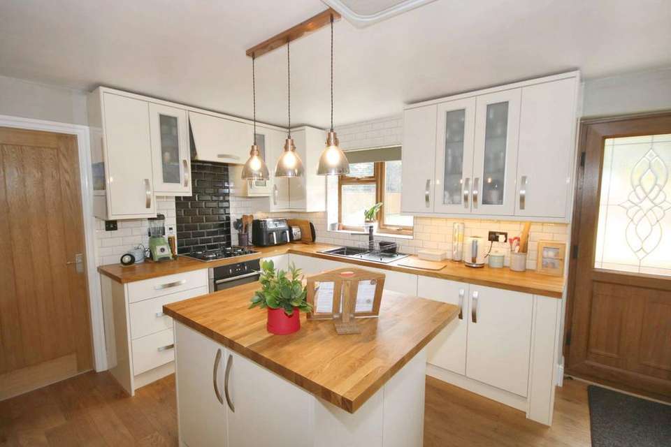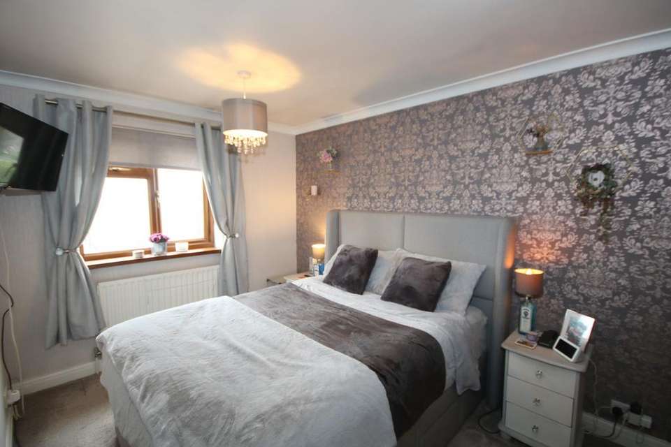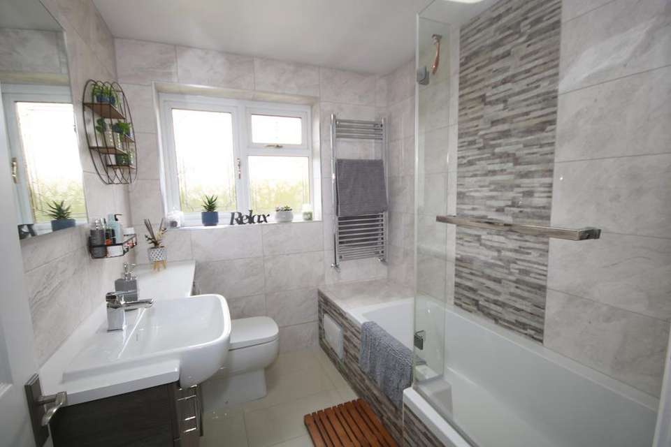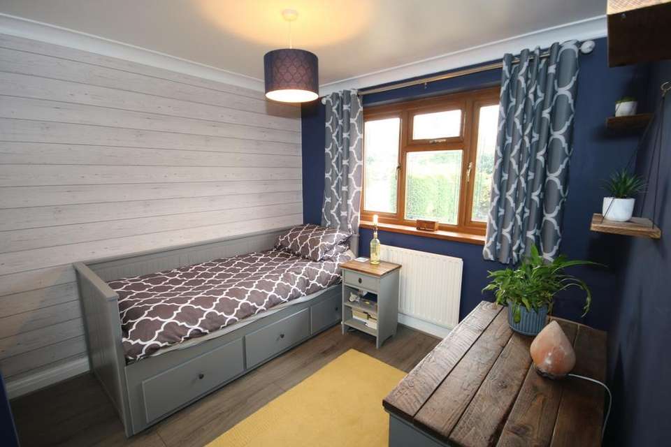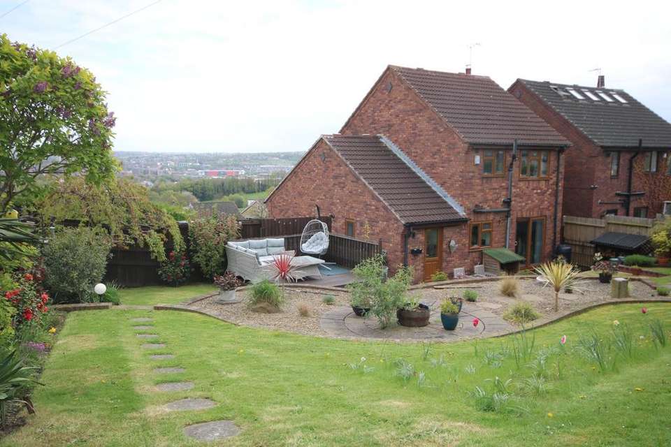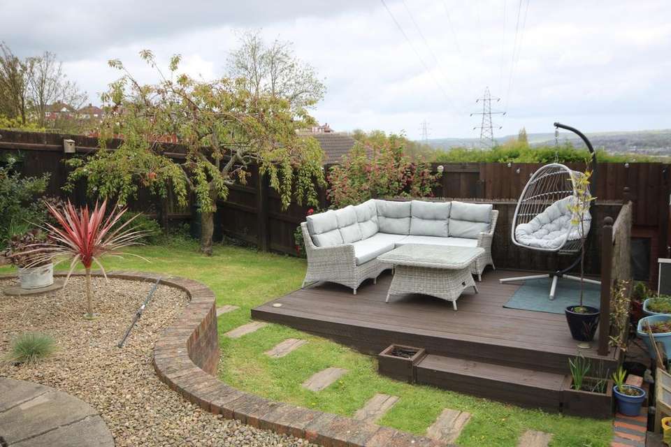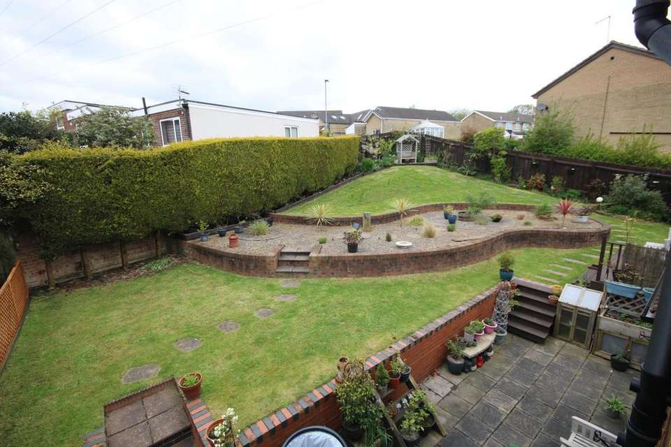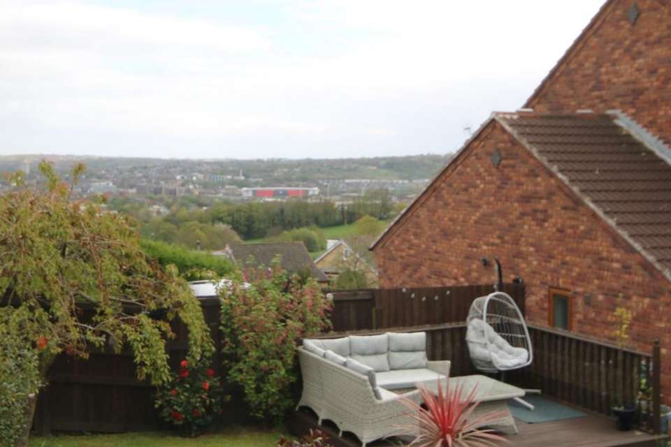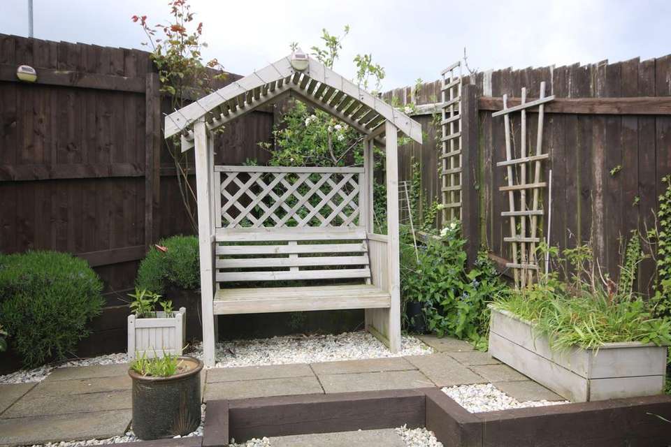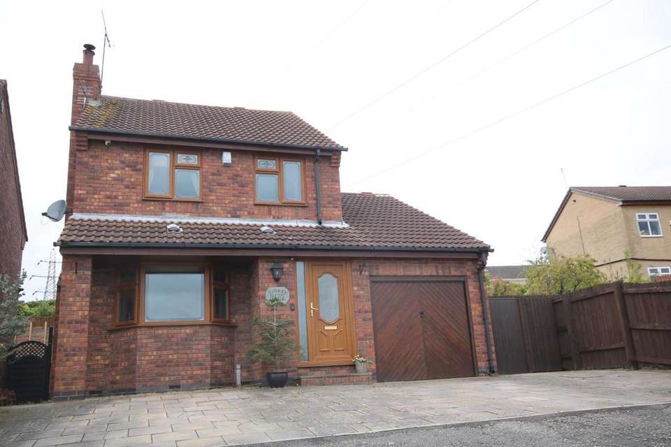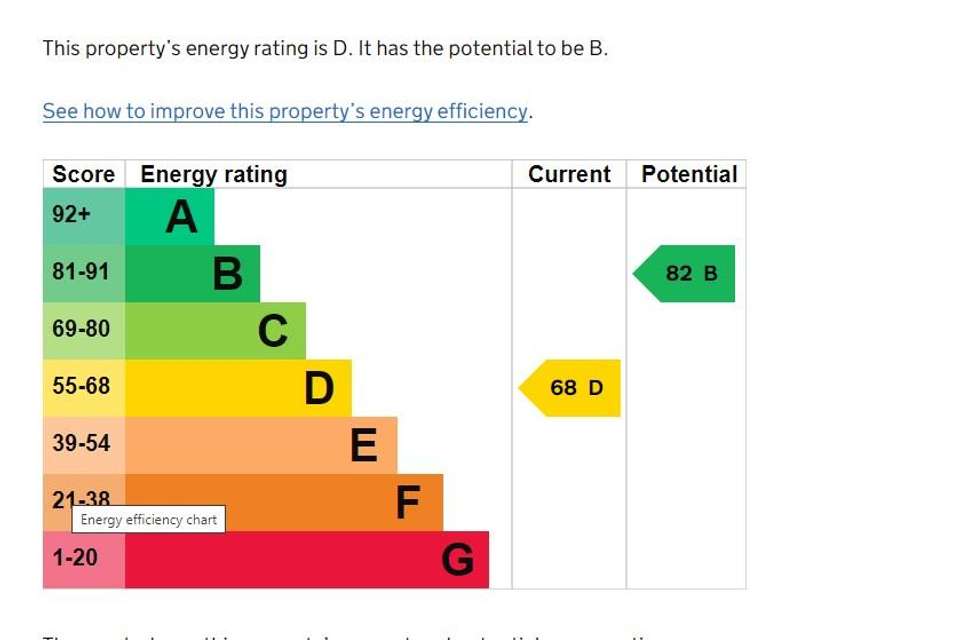3 bedroom detached house for sale
Benton Way, Rotherham S61detached house
bedrooms
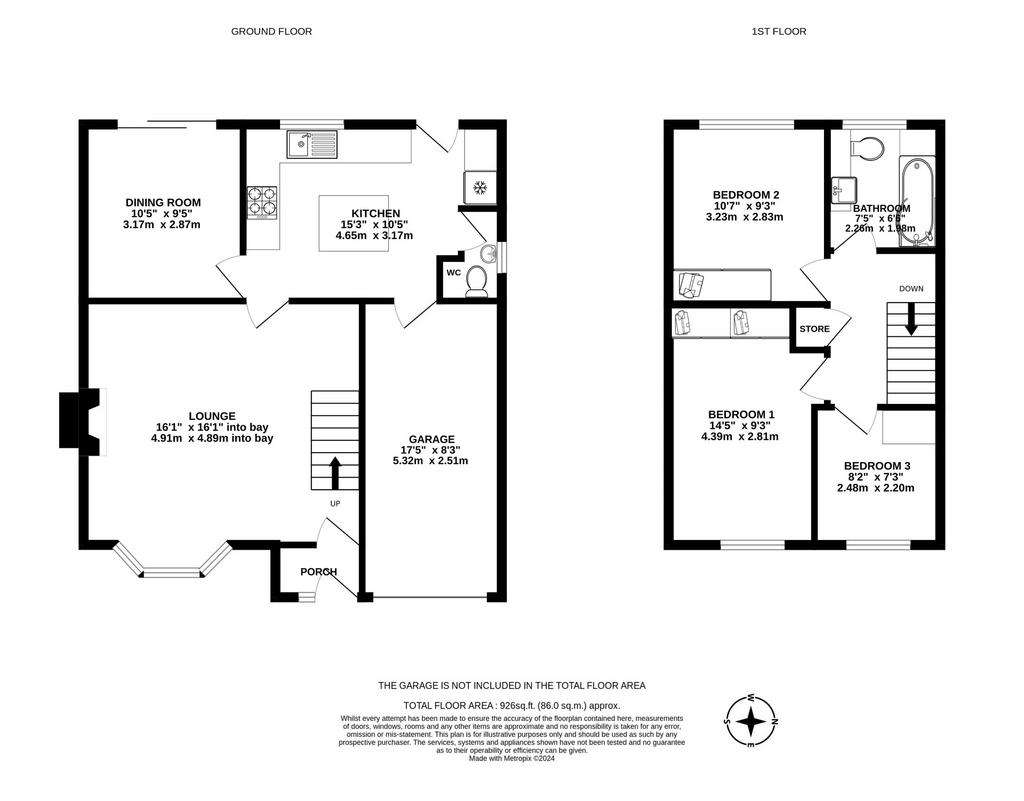
Property photos

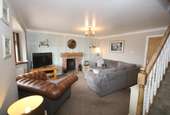
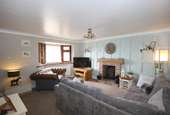

+13
Property description
WARRANTING AN INSPECTION, a well maintained and most attractively appointed, spacious THREE BEDROOM DETACHED HOUSE with INTEGRAL GARAGE.
OFFERS INVITED AROUND £249,950
BARRICK MEWS, BENTON WAY, ROTHERHAM. S61 1QD
ONLY A FULL INTERNAL INSPECTION will reveal the extent and quality of the accommodation which this most attractively presented and decorated three bedroom detached house has to offer.
Being one of three properties approached from a private driveway the property is Gas centrally heated and double glazed throughout and has the benefit of a refitted Bathroom, a modern Kitchen and Cloakroom together with an Integral Garage.
The property occupies an elevated situation enjoying far reaching views across Rotherham and is well placed for local schools, shops and transport facilities.
The accommodation comprises:-
ON THE GROUND FLOOR
ENTRANCE PORCH having a part glazed uPVC framed external door and a wood laminate floor. A hardwood part glazed door leads through to
LOUNGE (about 16’1” x 16’1” overall measurements) having a bay window to the front and a balustraded staircase rising to the First Floor. A rustic brick fireplace surround with wooden mantle and stone hearth houses a multi fuel stove and the fireplace wall has attractive timber batten relief work. An under stairs desk/work bench.
DINING ROOM (about 10’5” x 9’5”) having a wood laminate floor, two wall light points and patio doors to the rear.
KITCHEN (about 15’3” x 10’5” overall measurements) having a sink unit with mixer tap set into an ‘L’ shaped woodblock working surface with cupboards and drawers below and a built in oven and hob. A woodblock topped island unit with cupboards below and a further woodblock working surface with integral dishwasher below. Comprehensive ranges of wall cupboards including an extractor hood over the hob position. The walls are part ceramic tiled and there is a part glazed uPVC framed external door to the rear. A wood laminate floor which runs through into the adjoining
CLOAKROOM the walls being fully ceramic tiled and having a suite of low flush W.C. and wash hand basin. A fitted electric extractor fan and a chromium plated radiator/towel rail.
ON THE FIRST FLOOR
LANDING with built in linen cupboard.
BEDROOM NO.1 (about 14’5” x 9’3”) being to the front of the property and having a range of modern furniture along one wall comprising wardrobes and a cupboard.
BEDROOM NO.2 (about 10’7” x 9’3”) being to the rear and having a wood laminate floor. A range of built in furniture comprising wardrobes with sliding doors which are part mirrored.
BEDROOM NO.3 (about 8’2” x 7’3”) being to the front.
Refitted BATHROOM/W.C. the walls being fully ceramic tiled and having a ceramic tiled floor. A shower bath with mains shower unit over and glass shower screen, a vanitory wash hand basin with cupboards below and a concealed cistern W.C. A wall mounted chromium plated radiator/towel rail.
OUTSIDE
A flagged HARDSTANDING to the front providing off road parking for up to four vehicles and leading to an INTEGRAL GARAGE having an up ‘n’ over door and a courtesy door to the KITCHEN. The Garage has power and light laid on, plumbing and drainage for an automatic washing machine and also houses the Gas fired central heating boiler. There is a terraced GARDEN to the rear mainly laid to lawn but with a flagged area and a LARGE DECK. A TIMBER GARDEN SHED.
N.B. All measurements are approximate and unless otherwise stated are the overall maximum measurements including into recesses and bay windows measured plaster to plaster.
GENERAL REMARKS
TENURE
We understand that the property is Freehold.
RATING ASSESSMENT
We are verbally advised by the Local Authority that the property is assessed for Council Tax purposes to Band C.
CENTRAL HEATING, DOUBLE GLAZING AND CAVITY WALL INSULATION
The property has the benefit of gas fired central heating with panel radiators throughout and the windows and external doors are uPVC framed and double glazed and the property has the benefit of cavity wall insulation.
VACANT POSSESSION
Vacant possession will be given on Completion and all fixtures and fittings mentioned in the above particulars are to be included in the sale.
MORTGAGE FACILITIES
We shall be pleased to advise you in obtaining the best type of Mortgage to suit your individual requirements.
YOUR HOME IS AT RISK IF YOU DO NOT KEEP UP REPAYMENTS ON A MORTGAGE OR OTHER LOAN SECURED ON IT.
OFFERS INVITED AROUND £249,950.
N.B. The Vendor of the property is an employee of the Selling Agents.
VIEWING
To view and for any additional information contact The Sole Selling Agents, Crapper & Haigh Limited, Chartered Valuation Surveyors, Auctioneers and Estate Agents:-
45 Worksop Road,
Swallownest,
Sheffield. S26 4WA
OFFERS INVITED AROUND £249,950
BARRICK MEWS, BENTON WAY, ROTHERHAM. S61 1QD
ONLY A FULL INTERNAL INSPECTION will reveal the extent and quality of the accommodation which this most attractively presented and decorated three bedroom detached house has to offer.
Being one of three properties approached from a private driveway the property is Gas centrally heated and double glazed throughout and has the benefit of a refitted Bathroom, a modern Kitchen and Cloakroom together with an Integral Garage.
The property occupies an elevated situation enjoying far reaching views across Rotherham and is well placed for local schools, shops and transport facilities.
The accommodation comprises:-
ON THE GROUND FLOOR
ENTRANCE PORCH having a part glazed uPVC framed external door and a wood laminate floor. A hardwood part glazed door leads through to
LOUNGE (about 16’1” x 16’1” overall measurements) having a bay window to the front and a balustraded staircase rising to the First Floor. A rustic brick fireplace surround with wooden mantle and stone hearth houses a multi fuel stove and the fireplace wall has attractive timber batten relief work. An under stairs desk/work bench.
DINING ROOM (about 10’5” x 9’5”) having a wood laminate floor, two wall light points and patio doors to the rear.
KITCHEN (about 15’3” x 10’5” overall measurements) having a sink unit with mixer tap set into an ‘L’ shaped woodblock working surface with cupboards and drawers below and a built in oven and hob. A woodblock topped island unit with cupboards below and a further woodblock working surface with integral dishwasher below. Comprehensive ranges of wall cupboards including an extractor hood over the hob position. The walls are part ceramic tiled and there is a part glazed uPVC framed external door to the rear. A wood laminate floor which runs through into the adjoining
CLOAKROOM the walls being fully ceramic tiled and having a suite of low flush W.C. and wash hand basin. A fitted electric extractor fan and a chromium plated radiator/towel rail.
ON THE FIRST FLOOR
LANDING with built in linen cupboard.
BEDROOM NO.1 (about 14’5” x 9’3”) being to the front of the property and having a range of modern furniture along one wall comprising wardrobes and a cupboard.
BEDROOM NO.2 (about 10’7” x 9’3”) being to the rear and having a wood laminate floor. A range of built in furniture comprising wardrobes with sliding doors which are part mirrored.
BEDROOM NO.3 (about 8’2” x 7’3”) being to the front.
Refitted BATHROOM/W.C. the walls being fully ceramic tiled and having a ceramic tiled floor. A shower bath with mains shower unit over and glass shower screen, a vanitory wash hand basin with cupboards below and a concealed cistern W.C. A wall mounted chromium plated radiator/towel rail.
OUTSIDE
A flagged HARDSTANDING to the front providing off road parking for up to four vehicles and leading to an INTEGRAL GARAGE having an up ‘n’ over door and a courtesy door to the KITCHEN. The Garage has power and light laid on, plumbing and drainage for an automatic washing machine and also houses the Gas fired central heating boiler. There is a terraced GARDEN to the rear mainly laid to lawn but with a flagged area and a LARGE DECK. A TIMBER GARDEN SHED.
N.B. All measurements are approximate and unless otherwise stated are the overall maximum measurements including into recesses and bay windows measured plaster to plaster.
GENERAL REMARKS
TENURE
We understand that the property is Freehold.
RATING ASSESSMENT
We are verbally advised by the Local Authority that the property is assessed for Council Tax purposes to Band C.
CENTRAL HEATING, DOUBLE GLAZING AND CAVITY WALL INSULATION
The property has the benefit of gas fired central heating with panel radiators throughout and the windows and external doors are uPVC framed and double glazed and the property has the benefit of cavity wall insulation.
VACANT POSSESSION
Vacant possession will be given on Completion and all fixtures and fittings mentioned in the above particulars are to be included in the sale.
MORTGAGE FACILITIES
We shall be pleased to advise you in obtaining the best type of Mortgage to suit your individual requirements.
YOUR HOME IS AT RISK IF YOU DO NOT KEEP UP REPAYMENTS ON A MORTGAGE OR OTHER LOAN SECURED ON IT.
OFFERS INVITED AROUND £249,950.
N.B. The Vendor of the property is an employee of the Selling Agents.
VIEWING
To view and for any additional information contact The Sole Selling Agents, Crapper & Haigh Limited, Chartered Valuation Surveyors, Auctioneers and Estate Agents:-
45 Worksop Road,
Swallownest,
Sheffield. S26 4WA
Council tax
First listed
2 weeks agoEnergy Performance Certificate
Benton Way, Rotherham S61
Placebuzz mortgage repayment calculator
Monthly repayment
The Est. Mortgage is for a 25 years repayment mortgage based on a 10% deposit and a 5.5% annual interest. It is only intended as a guide. Make sure you obtain accurate figures from your lender before committing to any mortgage. Your home may be repossessed if you do not keep up repayments on a mortgage.
Benton Way, Rotherham S61 - Streetview
DISCLAIMER: Property descriptions and related information displayed on this page are marketing materials provided by Crapper & Haigh - Swallownest. Placebuzz does not warrant or accept any responsibility for the accuracy or completeness of the property descriptions or related information provided here and they do not constitute property particulars. Please contact Crapper & Haigh - Swallownest for full details and further information.




