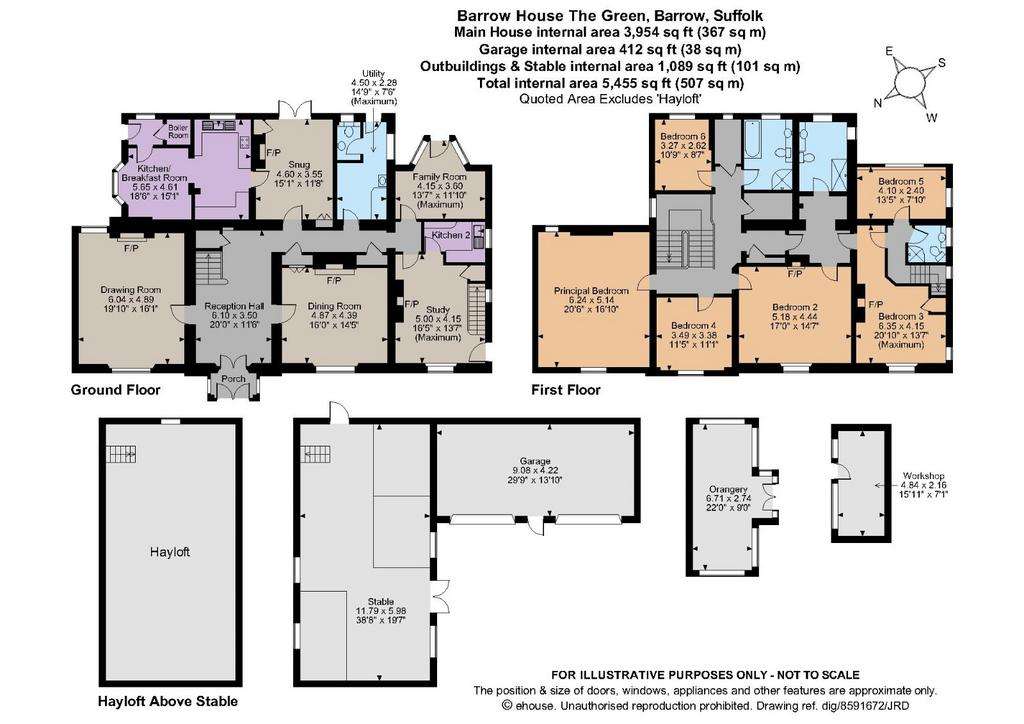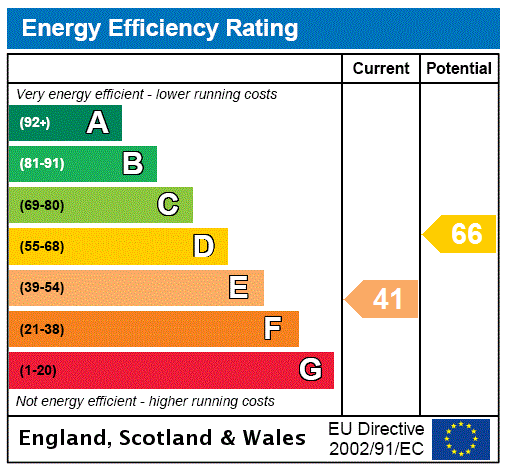6 bedroom detached house for sale
Bury St. Edmunds, Suffolkdetached house
bedrooms

Property photos




+17
Property description
This fine Grade II listed family home is believed to date back to the early 19th century with just under 4,000 square feet of beautifully presented accommodation, showcasing plenty of period elegance and character throughout. The present owners have gone to great lengths to restore and enhance its original features.
The welcoming Reception hall has tiled flooring and a sweeping staircase leading to the galleried first-floor landing. The reception rooms benefit from high ceilings and large sash windows, as well as original shutters and picture rails. They include the well-proportioned Drawing room with intricate, ornate ceiling cornicing and the formal Dining room, both of which feature open fireplaces. The welcoming Kitchen/breakfast room has been beautifully decorated and offers space for informal dining. Opposite is a Snug with a cast-iron fireplace and French doors opening onto the rear garden. Further in is a Family room with a bay window offering views over the gardens, and opposite is a useful Study with a brick-built fireplace. Further storage and space for appliances can be found in the Utility room which has a downstairs cloakroom.
To the first floor is the spacious Principal bedroom, as well as five further bedrooms, and three well-proportioned family bathrooms. Of particular note, two of the bedrooms and one of the family bathrooms can be accessed via a second staircase leading down to the study and it has a second kitchen and external door making for an ideal guest wing, multi-generational living or potential income generation, subject to the necessary consents.
General
Local Authority: West Suffolk Council
Services: Oil fired central heating. All other main services are connected.
Broadband: 'Very fast' fibre connection.
Council Tax: Band G
Tenure: Freehold
Barrow House is approached via in and out gravelled driveways leading to iron gates opening to the parking area and providing access to the double garage. In addition are the original Stables, which make for a useful outbuilding with potential for conversion subject to the necessary consents.
The main gardens are immaculate and make for a secluded paradise being south east facing and are mainly laid to lawn, surrounded by mature trees, various herbaceous shrubs and perennial borders offering colour and interest all year.
Immediately surrounding the property is a loose stone entertaining area with wonderful views over the gardens, whilst to the far end of the gardens is a wildflower meadow with a beautiful pond. To one side of the plot is the most incredible kitchen garden perfectly laid out with a wide variety of soft fruit, herbs and fruit trees all set within the flint walled perimeter.
In all about 0.79 acres.
Barrow House lies in the village of Barrow, which benefits from two shops, two hairdressers, a post office, two public houses, a village hall, a GP surgery and an Ofsted rated Outstanding primary school. School buses run from The Green to the secondary schools in Bury St. Edmunds.
The towns of Bury St Edmunds and Newmarket are nearby and provide an excellent range of shopping, commercial and recreational facilities together with a wide range of schools in both the private and state sectors.
The A14 provides rapid travel to Cambridge (to the north of the city and to the south via the A11), Stowmarket and Ipswich respectively. A train station can be found in Bury St Edmunds just 6.2 miles away with trains to Liverpool Street, taking approximately 1 hour and 48 minutes. Cambridge North station has trains to Kings Cross taking approximately 54 mins. From Kennett 5.7 miles away, frequent local trains run to Cambridge and Ipswich.
Bury St. Edmunds 6.2 miles (Liverpool Street approximately 1h 48 min), Newmarket 10.9 miles, Cambridge 23.5 miles (Kings Cross approximately 54 min), Ipswich 40.4 miles
The welcoming Reception hall has tiled flooring and a sweeping staircase leading to the galleried first-floor landing. The reception rooms benefit from high ceilings and large sash windows, as well as original shutters and picture rails. They include the well-proportioned Drawing room with intricate, ornate ceiling cornicing and the formal Dining room, both of which feature open fireplaces. The welcoming Kitchen/breakfast room has been beautifully decorated and offers space for informal dining. Opposite is a Snug with a cast-iron fireplace and French doors opening onto the rear garden. Further in is a Family room with a bay window offering views over the gardens, and opposite is a useful Study with a brick-built fireplace. Further storage and space for appliances can be found in the Utility room which has a downstairs cloakroom.
To the first floor is the spacious Principal bedroom, as well as five further bedrooms, and three well-proportioned family bathrooms. Of particular note, two of the bedrooms and one of the family bathrooms can be accessed via a second staircase leading down to the study and it has a second kitchen and external door making for an ideal guest wing, multi-generational living or potential income generation, subject to the necessary consents.
General
Local Authority: West Suffolk Council
Services: Oil fired central heating. All other main services are connected.
Broadband: 'Very fast' fibre connection.
Council Tax: Band G
Tenure: Freehold
Barrow House is approached via in and out gravelled driveways leading to iron gates opening to the parking area and providing access to the double garage. In addition are the original Stables, which make for a useful outbuilding with potential for conversion subject to the necessary consents.
The main gardens are immaculate and make for a secluded paradise being south east facing and are mainly laid to lawn, surrounded by mature trees, various herbaceous shrubs and perennial borders offering colour and interest all year.
Immediately surrounding the property is a loose stone entertaining area with wonderful views over the gardens, whilst to the far end of the gardens is a wildflower meadow with a beautiful pond. To one side of the plot is the most incredible kitchen garden perfectly laid out with a wide variety of soft fruit, herbs and fruit trees all set within the flint walled perimeter.
In all about 0.79 acres.
Barrow House lies in the village of Barrow, which benefits from two shops, two hairdressers, a post office, two public houses, a village hall, a GP surgery and an Ofsted rated Outstanding primary school. School buses run from The Green to the secondary schools in Bury St. Edmunds.
The towns of Bury St Edmunds and Newmarket are nearby and provide an excellent range of shopping, commercial and recreational facilities together with a wide range of schools in both the private and state sectors.
The A14 provides rapid travel to Cambridge (to the north of the city and to the south via the A11), Stowmarket and Ipswich respectively. A train station can be found in Bury St Edmunds just 6.2 miles away with trains to Liverpool Street, taking approximately 1 hour and 48 minutes. Cambridge North station has trains to Kings Cross taking approximately 54 mins. From Kennett 5.7 miles away, frequent local trains run to Cambridge and Ipswich.
Bury St. Edmunds 6.2 miles (Liverpool Street approximately 1h 48 min), Newmarket 10.9 miles, Cambridge 23.5 miles (Kings Cross approximately 54 min), Ipswich 40.4 miles
Interested in this property?
Council tax
First listed
Over a month agoEnergy Performance Certificate
Bury St. Edmunds, Suffolk
Marketed by
Strutt & Parker - Suffolk The Stables Wherstead Park, Wherstead IP9 2BJCall agent on 01473 220440
Placebuzz mortgage repayment calculator
Monthly repayment
The Est. Mortgage is for a 25 years repayment mortgage based on a 10% deposit and a 5.5% annual interest. It is only intended as a guide. Make sure you obtain accurate figures from your lender before committing to any mortgage. Your home may be repossessed if you do not keep up repayments on a mortgage.
Bury St. Edmunds, Suffolk - Streetview
DISCLAIMER: Property descriptions and related information displayed on this page are marketing materials provided by Strutt & Parker - Suffolk. Placebuzz does not warrant or accept any responsibility for the accuracy or completeness of the property descriptions or related information provided here and they do not constitute property particulars. Please contact Strutt & Parker - Suffolk for full details and further information.






















