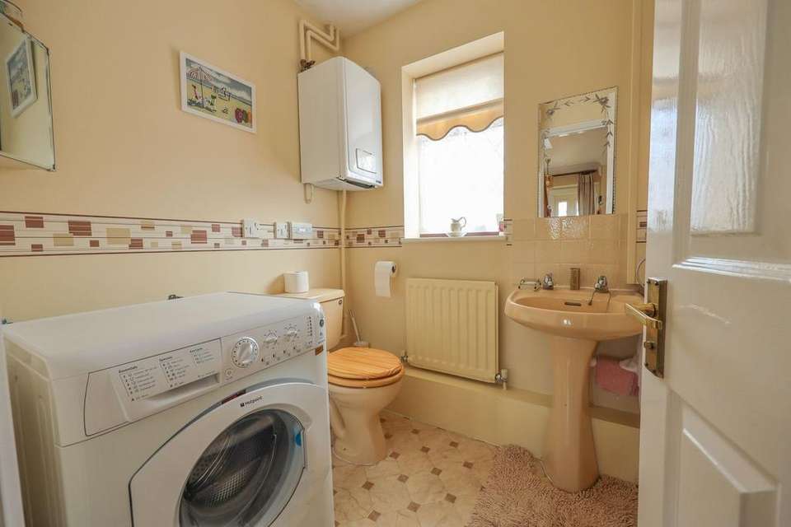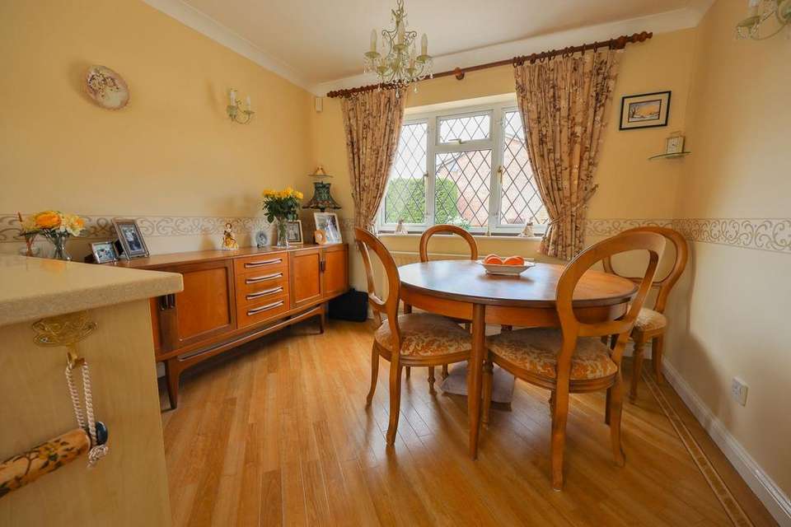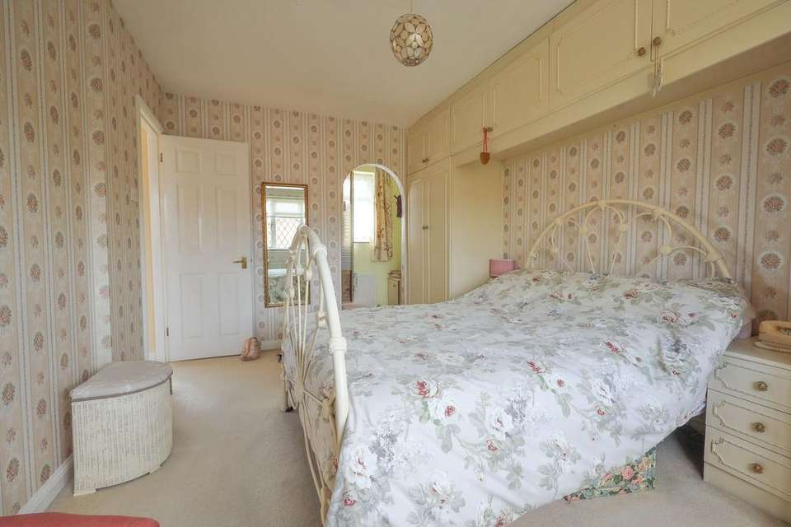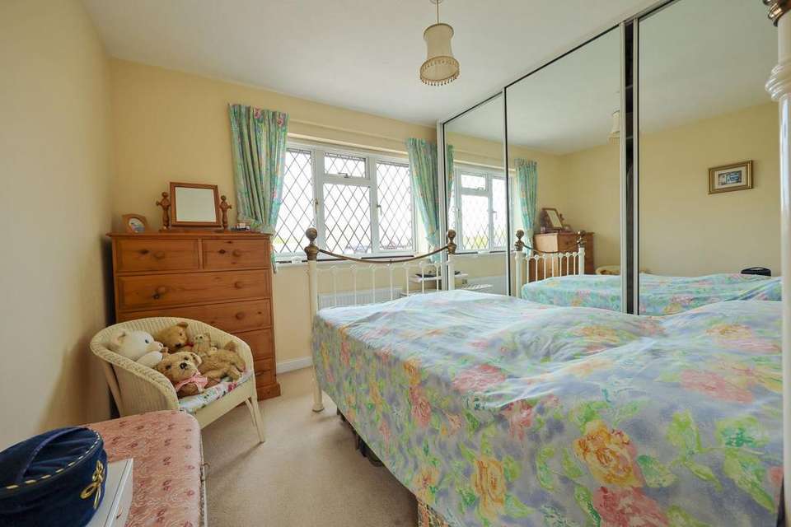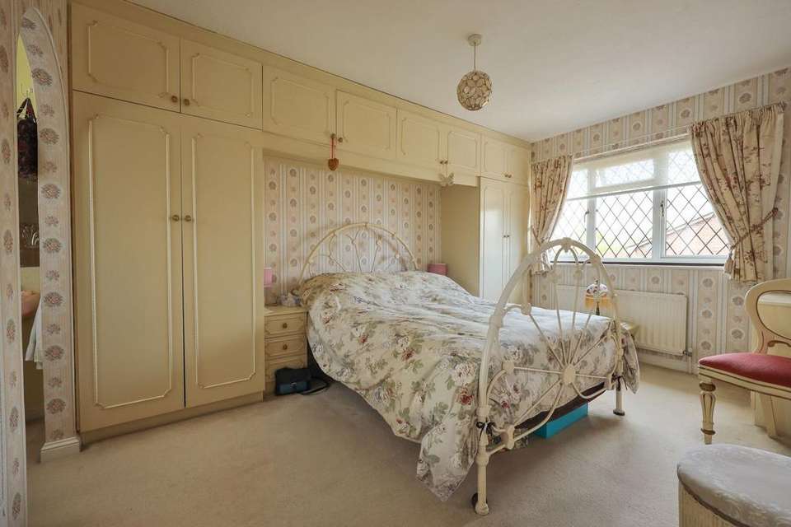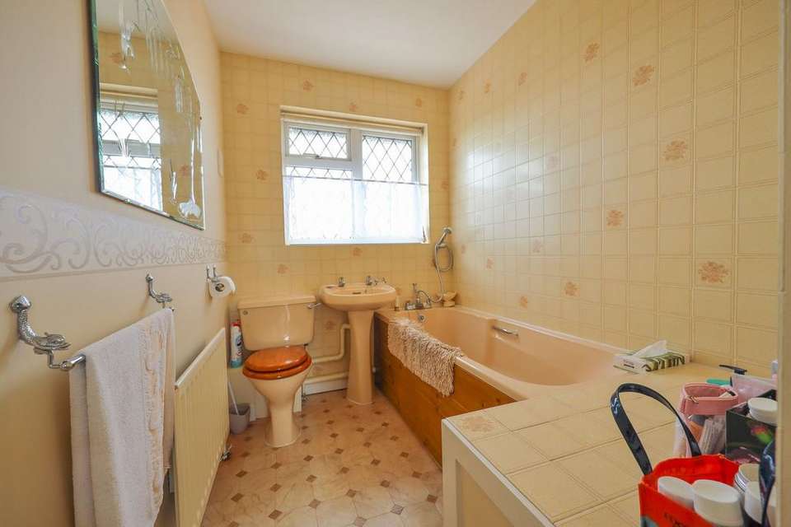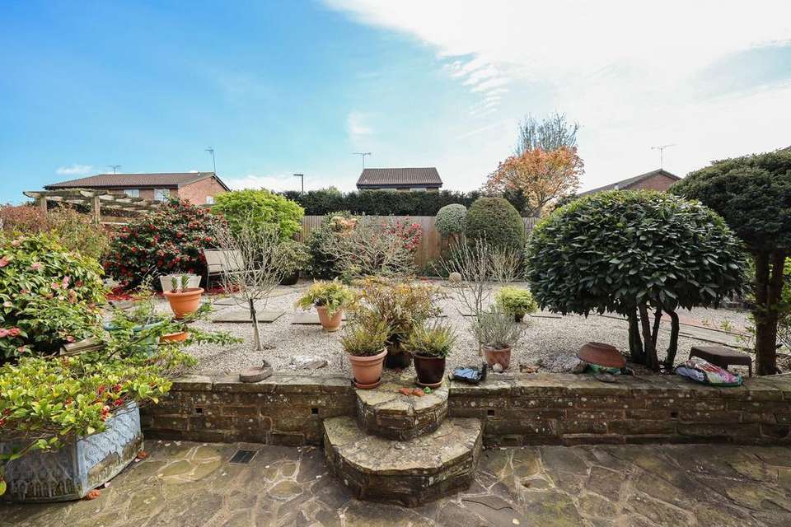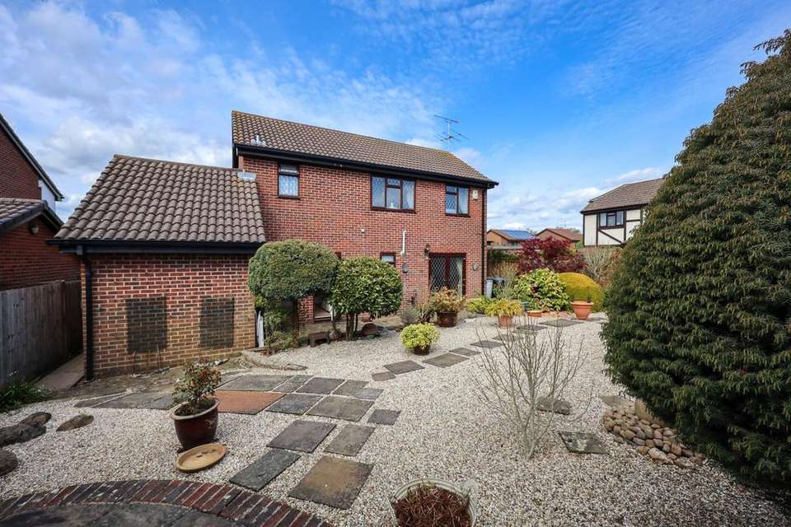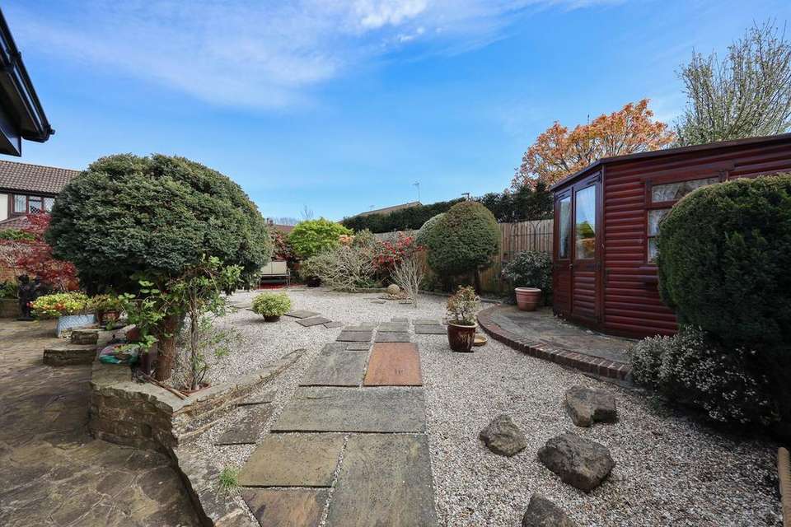3 bedroom detached house for sale
Burgess Hill, RH15detached house
bedrooms
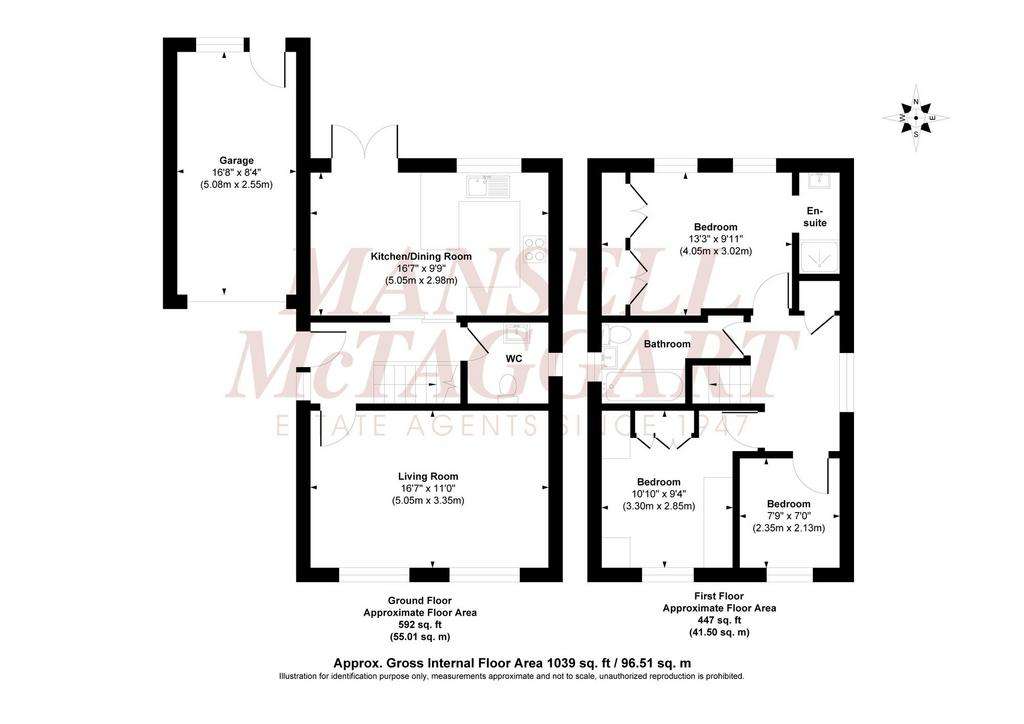
Property photos

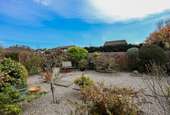
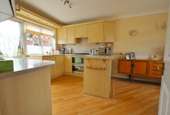
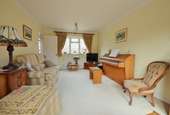
+12
Property description
A very well maintained and presented 3 bedroom detached house which our vendor has occupied from new since 1987. This attractive double fronted house occupies a lovely corner position in a sought after close made up of detached houses. A particular feature is the low maintenance landscaped south facing garden with attractive shrubs and trees. Prominently situated within this small select close on the West End Meadows Development, within walking distance of primary schools and 0.7 mile of St Pauls Catholic College. The town centre is 1.1 miles away.The accommodation includes an entrance hall with stairs to the first floor and a cloak/utility room leading off it. The dual aspect living room has a window to the front aspect and double casement doors to the rear garden. The kitchen/dining room is dual aspect and spans the depth of the house and is fitted with integrated cooking appliances, Quartz work surfaces, under counter space for a separate fridge and freezer, there is ample room for a table and chairs. A door opens out to the rear garden.On the first floor there is a hatch to the loft space and an airing cupboard. The master bedroom overlooks the front with fitted bedroom furniture and an ensuite shower room. The guest bedroom has fitted mirrored fronted wardrobe cupboards and there is smaller 3rd bedroom. There is also a family bathroom with coloured suite.Outside a driveway is flanked by a large attractive front garden laid to decorative gravel with mature hedging to one side. A single garage with electric up and over door with power, light and useful roof storage space. A side gate opens to the low maintenance landscaped south facing garden being approximately 35’ x 45’. A crazy paved patio spans the width of the property and leads to a side area having water butts and a pergola over. A retaining brick wall with steps lead to a decorative stoned area with paving slabs, mature shrubs, trees, small area with a pergola, a 7’6” x 7’6” summerhouse with power, light and an electric heater. The garden is enclosed by wood panelled fencing.Benefits include gas fired central heating (the boiler is in the cloak/utility room), Amtico flooring to the entrance hall and kitchen/dining room and uPVC double glazed windows.
Council tax
First listed
3 weeks agoBurgess Hill, RH15
Placebuzz mortgage repayment calculator
Monthly repayment
The Est. Mortgage is for a 25 years repayment mortgage based on a 10% deposit and a 5.5% annual interest. It is only intended as a guide. Make sure you obtain accurate figures from your lender before committing to any mortgage. Your home may be repossessed if you do not keep up repayments on a mortgage.
Burgess Hill, RH15 - Streetview
DISCLAIMER: Property descriptions and related information displayed on this page are marketing materials provided by Mansell Mctaggart - Burgess Hill. Placebuzz does not warrant or accept any responsibility for the accuracy or completeness of the property descriptions or related information provided here and they do not constitute property particulars. Please contact Mansell Mctaggart - Burgess Hill for full details and further information.





