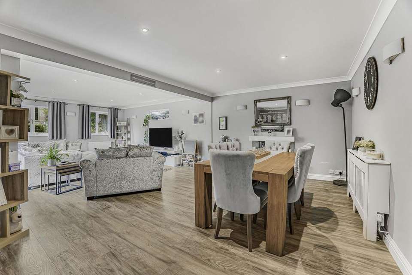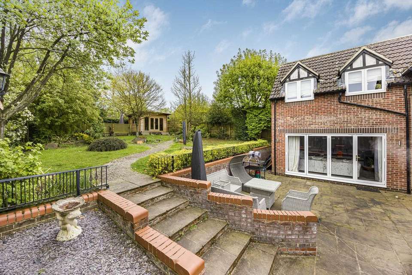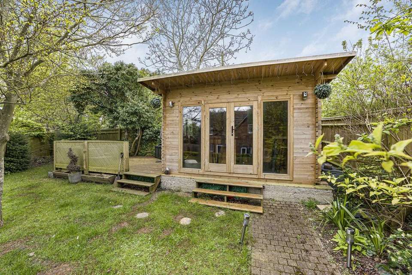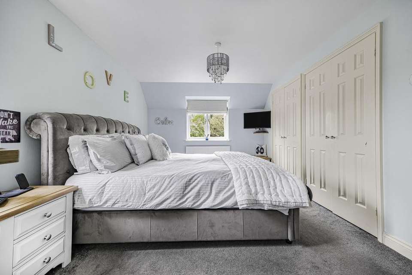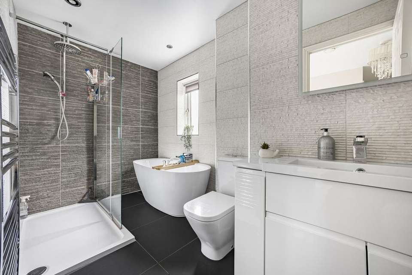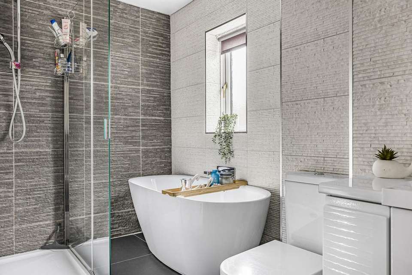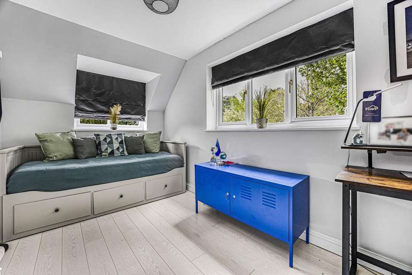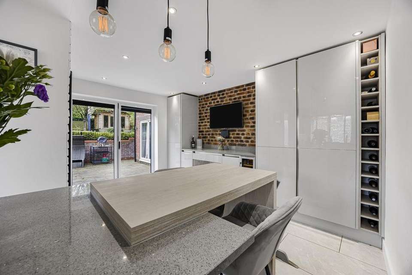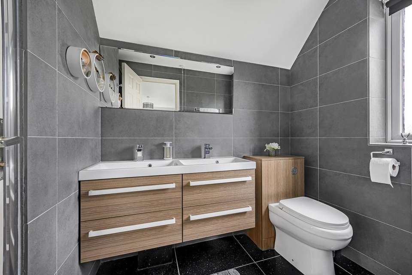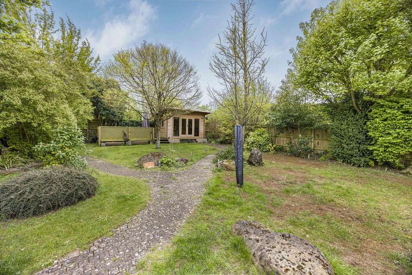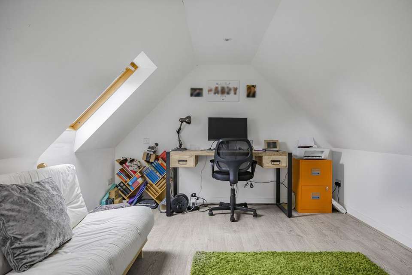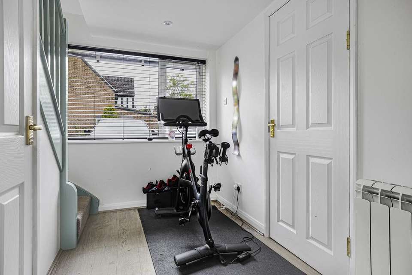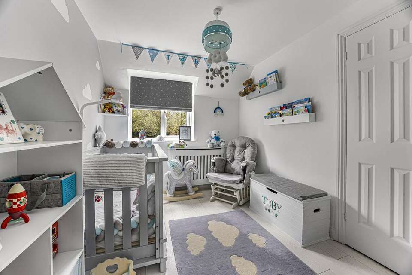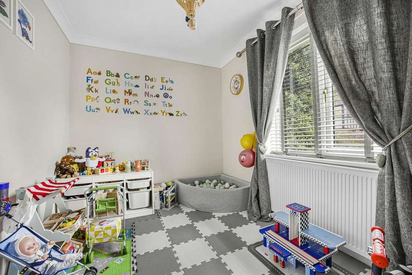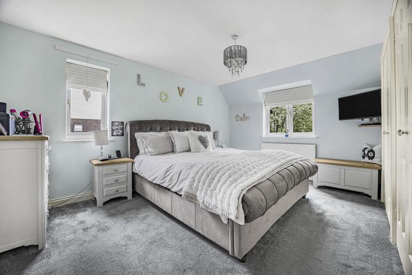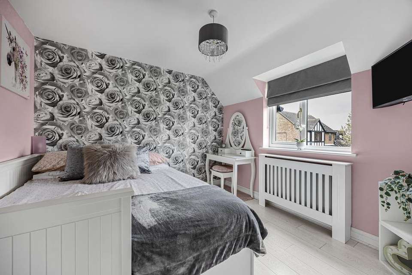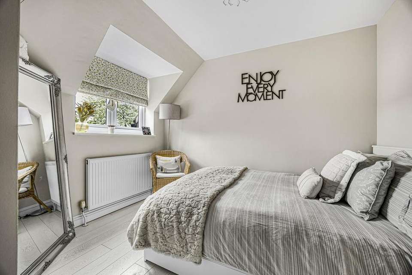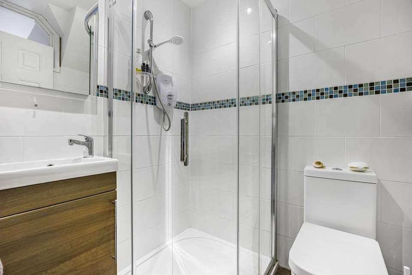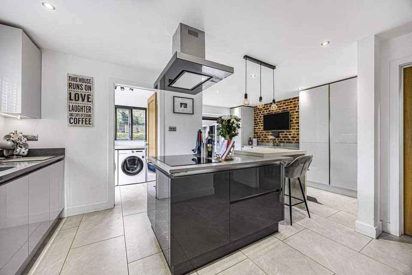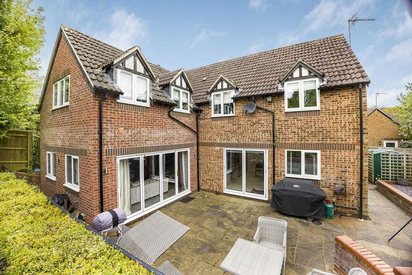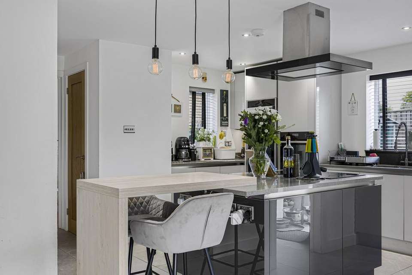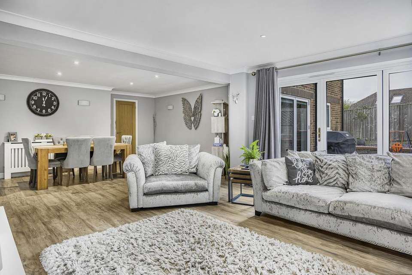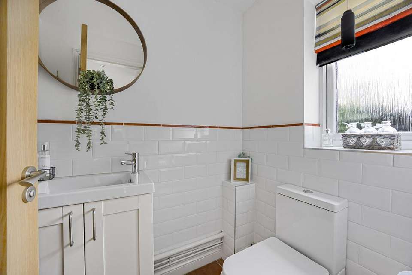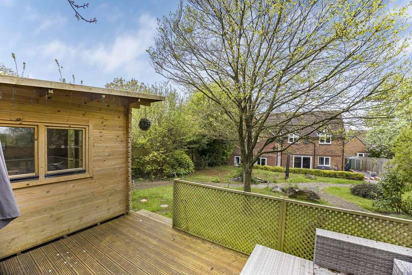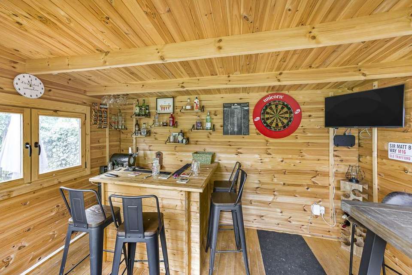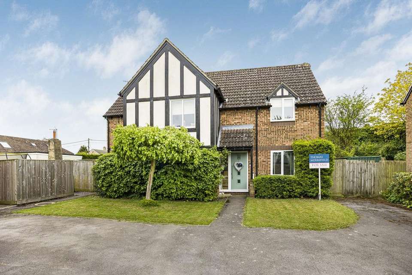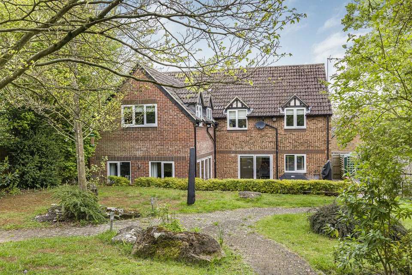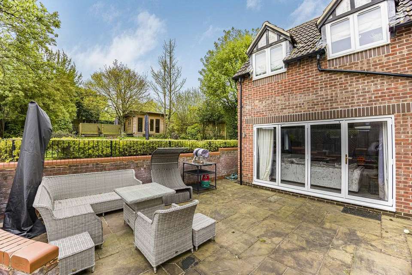5 bedroom detached house for sale
Chilton, OX11detached house
bedrooms
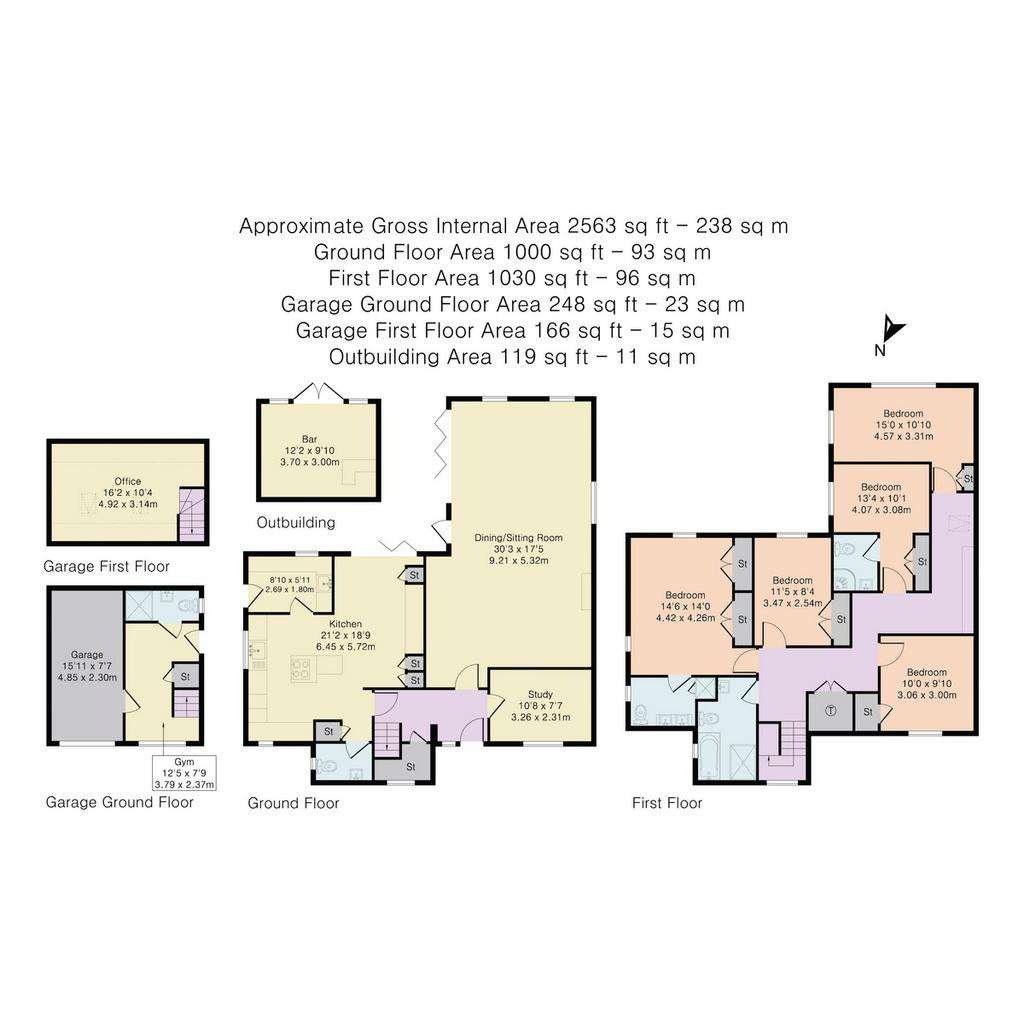
Property photos



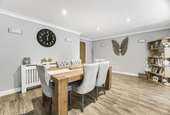
+31
Property description
Spanning over 2200 sq ft of living accommodation and located in a tucked away position at the top of a cul-de-sac is the spacious and extended five bedroom detached home. Occupying a large plot with sweeping driveway, this renovated and extended family home offers flexible accommodation and ample living space, as well as a converted double garage in to home office space and a gym.
The ground floor living space comprises an open plan kitchen/dining room with a bespoke Blanchfords kitchen with quartz worktops, integrated Neff appliances, stone tiled flooring and bi-fold doors leading on to the patio, utility room, an extended family sitting room spanning 9.21 metres in length with two further bi-folds which in turn lead on to the patio, cloakroom and a separate study.
The first floor offers five well-proportioned and sizeable bedrooms with the two of the larger rooms being accompanied by stylish & refitted en-suite shower rooms with a further renovated family bathroom accessed via the landing.
Externally, there is a large sweeping driveway to the front with off street parking available for multiple vehicles and access to the detached garage and converted home office. To the rear of the property is a landscaped south facing and tiered garden with large patio and paved path leading to the lawn. Toward the back of the garden is a timber constructed home bar with full power & lighting.
Chilton has a pub church and a highly regarded Primary school and is perfectly placed for access to A34 to Newbury and the M4 to the South Oxford and the M40 to the North.
Harwell science campus is ½ mile away whilst Didcot with its mainline station and extensive shopping and leisure facilities is just 4 miles away.
Some material information to note: Oil fired central heating. Mains water, mains electrics, mains drains. The property has driveway parking. Offcom checker indicates standard to superfast broadband is available; ultrafast could be restricted at this postcode. Offcom checker indicates mobile availability is available with all major providers with the possible exception of no or limited data with 'Three'. The government portal generally highlights this as an unlikely/low risk address for flooding. We are not aware of any planning permissions in place which would negatively affect the property. For details of any restrictive covenants please contacting the selling agent.
The ground floor living space comprises an open plan kitchen/dining room with a bespoke Blanchfords kitchen with quartz worktops, integrated Neff appliances, stone tiled flooring and bi-fold doors leading on to the patio, utility room, an extended family sitting room spanning 9.21 metres in length with two further bi-folds which in turn lead on to the patio, cloakroom and a separate study.
The first floor offers five well-proportioned and sizeable bedrooms with the two of the larger rooms being accompanied by stylish & refitted en-suite shower rooms with a further renovated family bathroom accessed via the landing.
Externally, there is a large sweeping driveway to the front with off street parking available for multiple vehicles and access to the detached garage and converted home office. To the rear of the property is a landscaped south facing and tiered garden with large patio and paved path leading to the lawn. Toward the back of the garden is a timber constructed home bar with full power & lighting.
Chilton has a pub church and a highly regarded Primary school and is perfectly placed for access to A34 to Newbury and the M4 to the South Oxford and the M40 to the North.
Harwell science campus is ½ mile away whilst Didcot with its mainline station and extensive shopping and leisure facilities is just 4 miles away.
Some material information to note: Oil fired central heating. Mains water, mains electrics, mains drains. The property has driveway parking. Offcom checker indicates standard to superfast broadband is available; ultrafast could be restricted at this postcode. Offcom checker indicates mobile availability is available with all major providers with the possible exception of no or limited data with 'Three'. The government portal generally highlights this as an unlikely/low risk address for flooding. We are not aware of any planning permissions in place which would negatively affect the property. For details of any restrictive covenants please contacting the selling agent.
Council tax
First listed
2 weeks agoChilton, OX11
Placebuzz mortgage repayment calculator
Monthly repayment
The Est. Mortgage is for a 25 years repayment mortgage based on a 10% deposit and a 5.5% annual interest. It is only intended as a guide. Make sure you obtain accurate figures from your lender before committing to any mortgage. Your home may be repossessed if you do not keep up repayments on a mortgage.
Chilton, OX11 - Streetview
DISCLAIMER: Property descriptions and related information displayed on this page are marketing materials provided by Thomas Merrifield - Didcot. Placebuzz does not warrant or accept any responsibility for the accuracy or completeness of the property descriptions or related information provided here and they do not constitute property particulars. Please contact Thomas Merrifield - Didcot for full details and further information.





