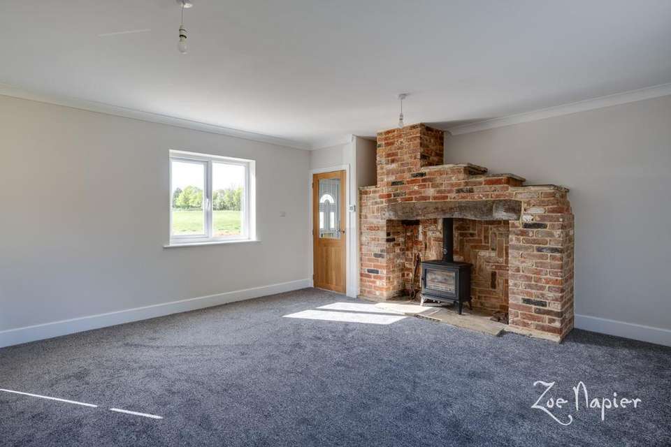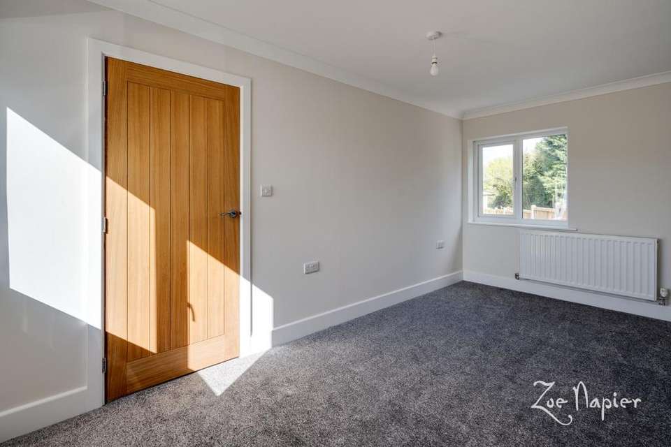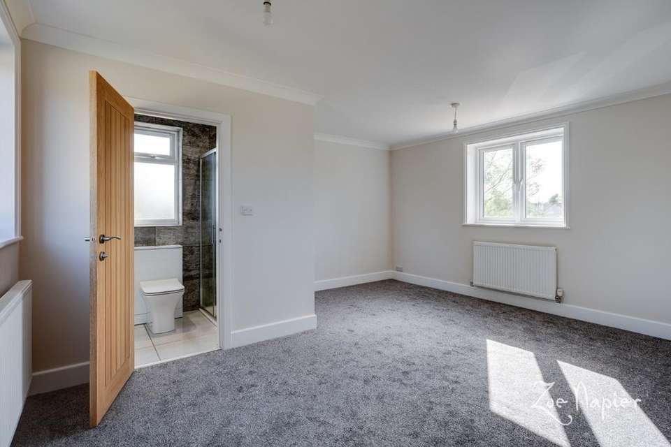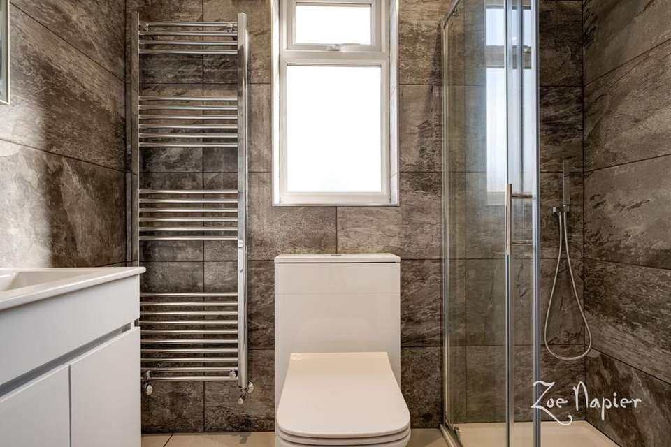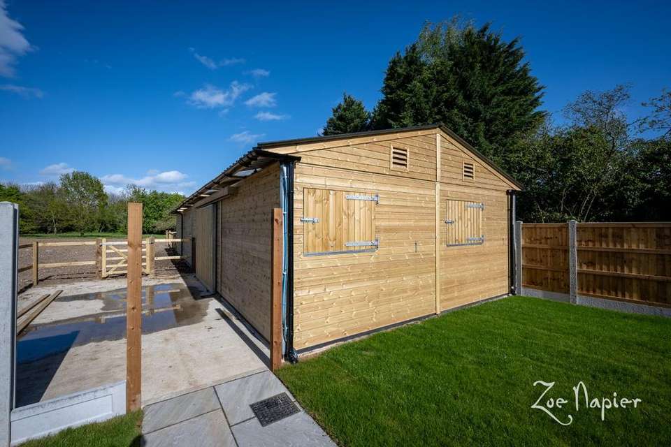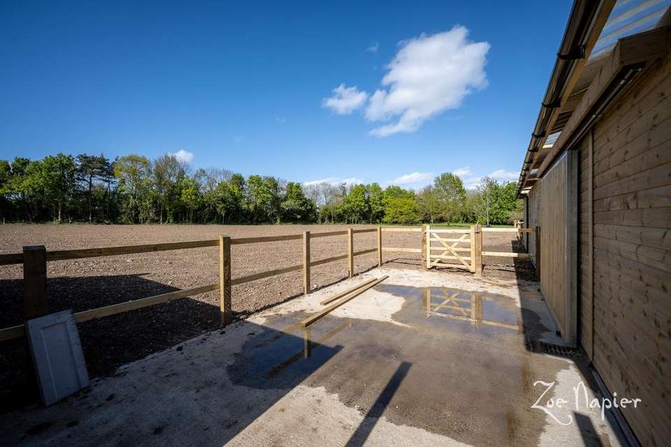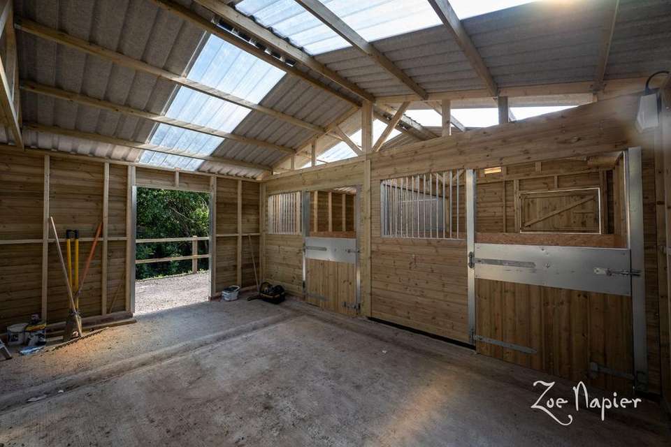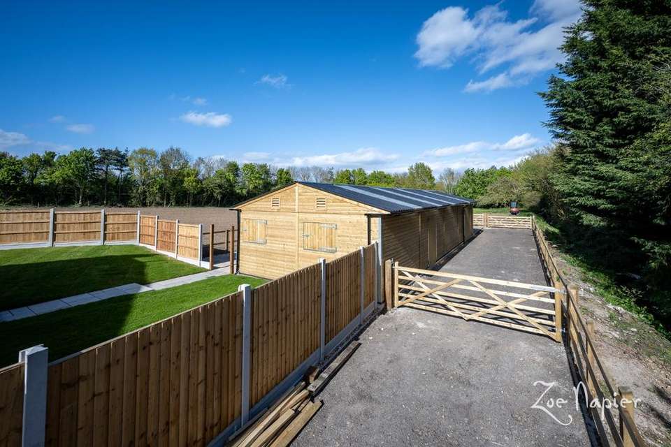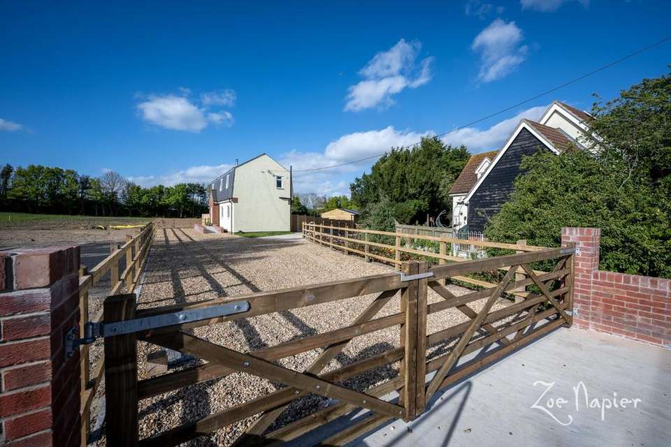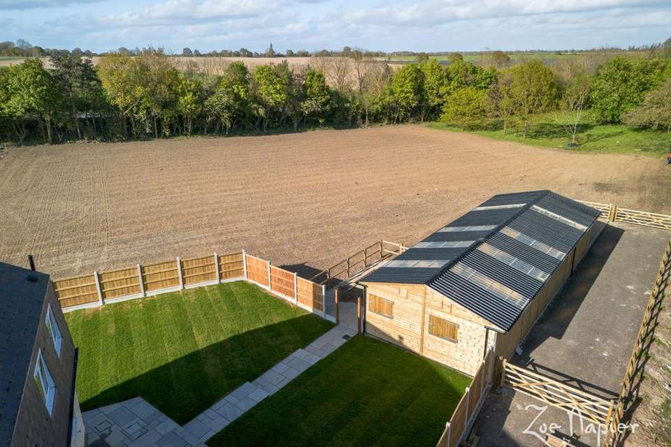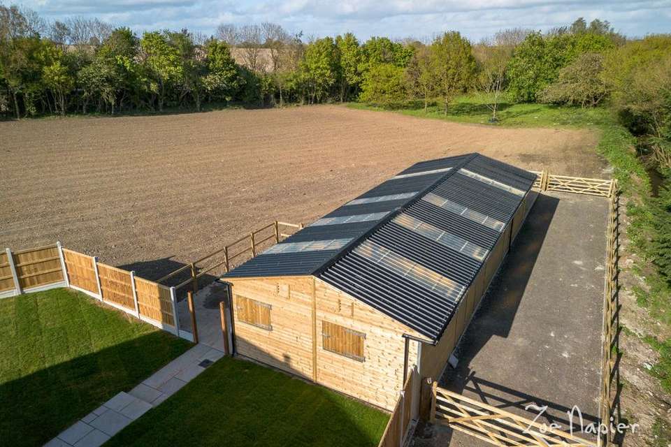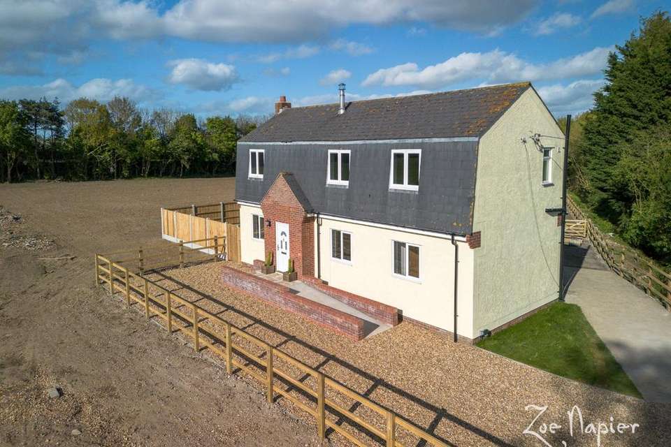3 bedroom detached house for sale
Wixdetached house
bedrooms
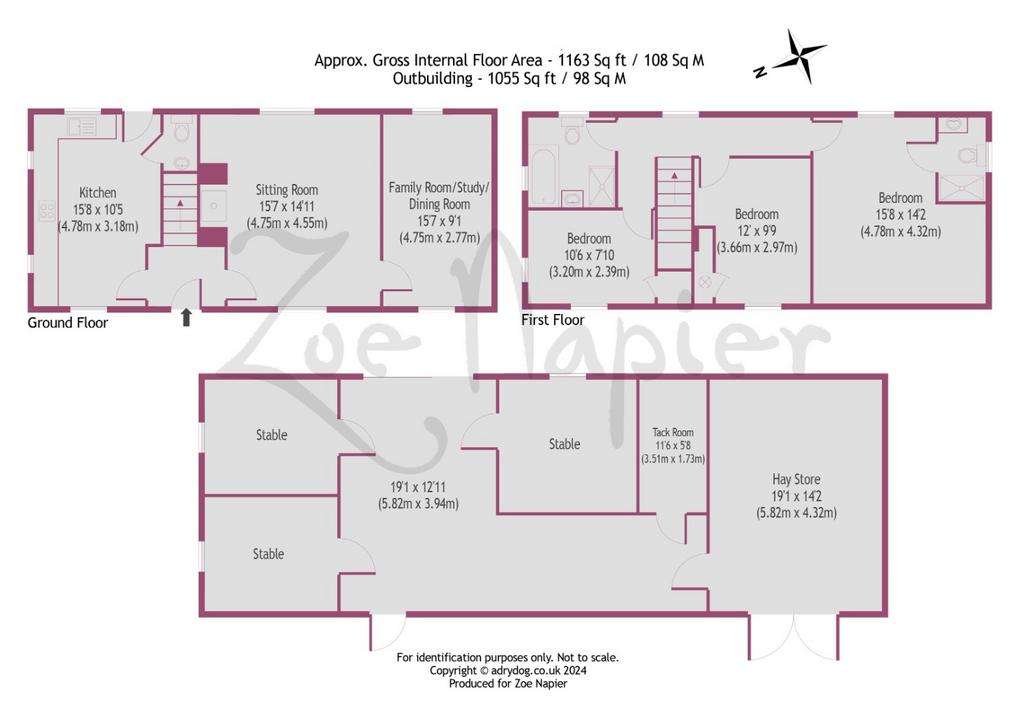
Property photos

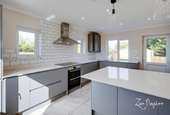
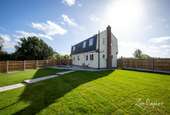
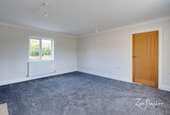
+12
Property description
Beautifully refurbished detached equestrian residence with impressive stabling and 1.6 acre grounds (stls)What We Say at The Zoe Napier GroupThis really is a superb entry level equestrian property that represents an opportunity to live at home with your equine companions. Boasting an attractive family residence that has been fully refurbished to a very high specification by the current owners and is complemented by a superb, newly constructed American style barn stabling complex and 1.6 acres of grounds (stls).What the Owner SaysIt’s been really good fun refurbishing this home and we have thoroughly enjoyed bringing it back to life! The secluded 1.6 acre grounds were largely wasted when we purchased the property and with an equine background ourselves, it made sense to transform the home into an equestrian facility, which is why we decided to proceed with erecting the stabling complex. For ease, we are happy to offer no onward chain to the incoming buyers.History & BackgroundWith it’s attractive mansard roof, Abbey Bottom Farm is a striking property that has been meticulously refurbished to an excellent standard by the current owners, including replacement UPVC windows, flooring and solid oak doors, whilst the electrical and heating systems have also both recently been replaced.Bright and airy throughout, the ground floor boasts a sumptuous kitchen/ breakfast room, complemented by the sitting and dining rooms, both of which enjoy impressive views over the substantial stabling complex.The first floor benefits from a generous principal bedroom with en-suite shower room and two further bedrooms that are serviced by the family bathroom. Externally the 1.6 acre grounds (stls) are real feature of the property and are wonderfully screened by a variety of trees and hedging, offering optimum privacy, whilst the stabling complex is the icing on the cake. Setting & LocationThe property is discreetly positioned, set back from Harwich Road within the heart of the village that enjoys good local facilities including a local shop, garage, public house, various other small businesses as well as a primary school. Manningtree is the nearest town providing facilities including shops, pubs, restaurants and schools together with access to the River Stour for the boating enthusiast whilst there is a mainline railway station with regular trains running direct to London’s Liverpool Street from just over 1 hour.
The area is well situated with straightforward access onto the A120 taking you down to the Port of Harwich and attractive walks in the nearby Wrabness woods. The A120 links back to Colchester and beyond onto the A12, linking the A14 and M25. Colchester’s City centre is surrounded by its Roman walls and is steeped in history, including its Norman castle. The town centre provides much of what is expected of a major town with many national retailers and specialists shops, bars and restaurants catering for most tastes. The town centre also has its own multi-screen cinema, the Mercury Theatre and the Firstsite Art Gallery.
Excellent schooling includes the leading Grammar Schools. Further educational facilities are found in the town centre, with not only a Sixth Form College, but the Colchester Institute, whilst on the eastern outskirts of the town is the University of Essex. For the commuter Colchester’s North Station provides mainline services terminating at London’s Liverpool Street with most journey times scheduled for just under an hour. For the road user there is also easy access leading down to the A12 to the M25 and beyond.Ground Floor AccommodationA useful ramp, followed by steps lead to the main entrance, that resides in the West elevation and adjoins the spacious kitchen/ breakfast room, an impressive bright and airy, triple aspect room, with an extensive range of high gloss base and eye level units, quartz work tops, integrated washing machine, dish washer, fridge, freezer and breakfast bar area that is complemented by the useful adjoining cloakroom. Situated centrally within the property is the sitting room, a dual aspect room with stunning centrepiece inglenook fireplace housing cast iron wood burner, a wonderful accompaniment to cosy up to during those cold Winter months! The adjacent dining room is positioned in the East elevation and could quite conceivably be utilised as a fourth bedroom if required.First Floor AccommodationA central staircase provides access to the first floor with an elongated landing enjoying wonderful views over the nearby stabling complex and grounds, with the principal bedroom is situated at the end of the landing, a well-proportioned double room, complemented by a high specification en suite shower room. The remaining two bedroom are both a good size and are serviced by the generous family bathroom.Grounds The property is approached via an impressive, extensive shingle driveway that offers off street parking for a multitude of vehicles, with a separate driveway curving around to the stabling complex. The immediate garden is mainly laid to lawn, extremely secluded via fenced boundaries and complemented by an expansive porcelain patio terrace. In totality the grounds extend to 1.6 acres (stls).Equestrian Facilities Residing to the rear of the immediate garden is a newly constructed American style barn stabling complex with water and power connected, three internal stables (two 10 x 12 and one 12 x 12), tack room, attached hay barn and adjoining yard enclosed via post and rail fencing to the rear.Agents NotesOur client has completed a Propertymark questionnaire providing additional useful information for those looking to make an offer on the property. Please request these details from the selling agent.There is passed planning consent for the erection of a 4-bedroom detached home in the adjacent paddock.Our clients intend on implementing an overage clause, which in the event of planning permission being granted for any additional dwelling(s) on the land, will entitle them to 25% of any profit made over a 20-year period.Council Tax – Band D.The property was fully re-wired in 2024.A new gas central heating system was installed in 2024. ServicesGas Fired Central Heating.Mains Water, Electric and Drainage PLEASE CALL FOR A FULL BROCHURE EPC rating: E. Tenure: Freehold,
The area is well situated with straightforward access onto the A120 taking you down to the Port of Harwich and attractive walks in the nearby Wrabness woods. The A120 links back to Colchester and beyond onto the A12, linking the A14 and M25. Colchester’s City centre is surrounded by its Roman walls and is steeped in history, including its Norman castle. The town centre provides much of what is expected of a major town with many national retailers and specialists shops, bars and restaurants catering for most tastes. The town centre also has its own multi-screen cinema, the Mercury Theatre and the Firstsite Art Gallery.
Excellent schooling includes the leading Grammar Schools. Further educational facilities are found in the town centre, with not only a Sixth Form College, but the Colchester Institute, whilst on the eastern outskirts of the town is the University of Essex. For the commuter Colchester’s North Station provides mainline services terminating at London’s Liverpool Street with most journey times scheduled for just under an hour. For the road user there is also easy access leading down to the A12 to the M25 and beyond.Ground Floor AccommodationA useful ramp, followed by steps lead to the main entrance, that resides in the West elevation and adjoins the spacious kitchen/ breakfast room, an impressive bright and airy, triple aspect room, with an extensive range of high gloss base and eye level units, quartz work tops, integrated washing machine, dish washer, fridge, freezer and breakfast bar area that is complemented by the useful adjoining cloakroom. Situated centrally within the property is the sitting room, a dual aspect room with stunning centrepiece inglenook fireplace housing cast iron wood burner, a wonderful accompaniment to cosy up to during those cold Winter months! The adjacent dining room is positioned in the East elevation and could quite conceivably be utilised as a fourth bedroom if required.First Floor AccommodationA central staircase provides access to the first floor with an elongated landing enjoying wonderful views over the nearby stabling complex and grounds, with the principal bedroom is situated at the end of the landing, a well-proportioned double room, complemented by a high specification en suite shower room. The remaining two bedroom are both a good size and are serviced by the generous family bathroom.Grounds The property is approached via an impressive, extensive shingle driveway that offers off street parking for a multitude of vehicles, with a separate driveway curving around to the stabling complex. The immediate garden is mainly laid to lawn, extremely secluded via fenced boundaries and complemented by an expansive porcelain patio terrace. In totality the grounds extend to 1.6 acres (stls).Equestrian Facilities Residing to the rear of the immediate garden is a newly constructed American style barn stabling complex with water and power connected, three internal stables (two 10 x 12 and one 12 x 12), tack room, attached hay barn and adjoining yard enclosed via post and rail fencing to the rear.Agents NotesOur client has completed a Propertymark questionnaire providing additional useful information for those looking to make an offer on the property. Please request these details from the selling agent.There is passed planning consent for the erection of a 4-bedroom detached home in the adjacent paddock.Our clients intend on implementing an overage clause, which in the event of planning permission being granted for any additional dwelling(s) on the land, will entitle them to 25% of any profit made over a 20-year period.Council Tax – Band D.The property was fully re-wired in 2024.A new gas central heating system was installed in 2024. ServicesGas Fired Central Heating.Mains Water, Electric and Drainage PLEASE CALL FOR A FULL BROCHURE EPC rating: E. Tenure: Freehold,
Interested in this property?
Council tax
First listed
2 weeks agoWix
Marketed by
Zoe Napier Collection - Essex and South Suffolk The Toll House, Fullbridge Quay Maldon CM9 4LEPlacebuzz mortgage repayment calculator
Monthly repayment
The Est. Mortgage is for a 25 years repayment mortgage based on a 10% deposit and a 5.5% annual interest. It is only intended as a guide. Make sure you obtain accurate figures from your lender before committing to any mortgage. Your home may be repossessed if you do not keep up repayments on a mortgage.
Wix - Streetview
DISCLAIMER: Property descriptions and related information displayed on this page are marketing materials provided by Zoe Napier Collection - Essex and South Suffolk. Placebuzz does not warrant or accept any responsibility for the accuracy or completeness of the property descriptions or related information provided here and they do not constitute property particulars. Please contact Zoe Napier Collection - Essex and South Suffolk for full details and further information.





