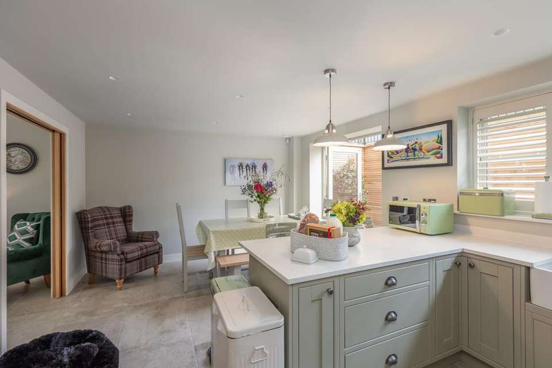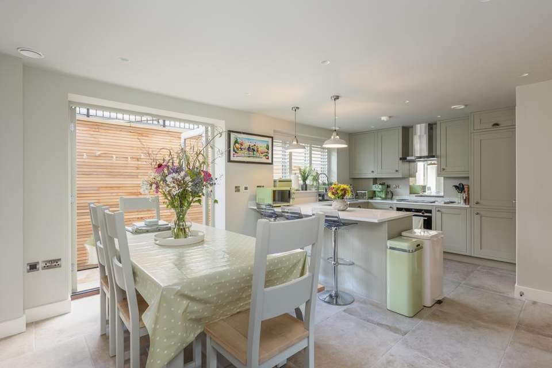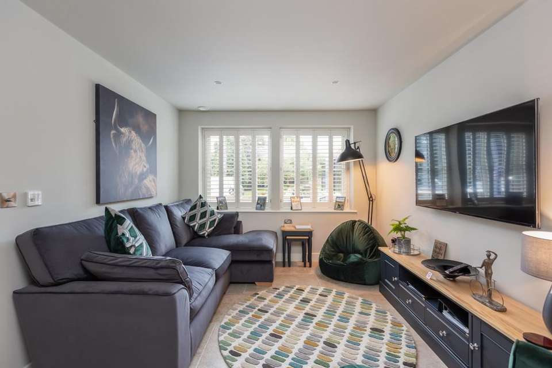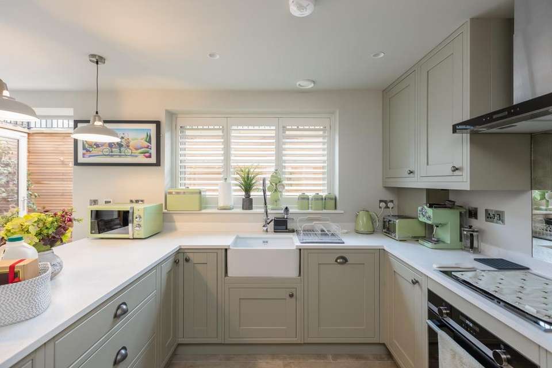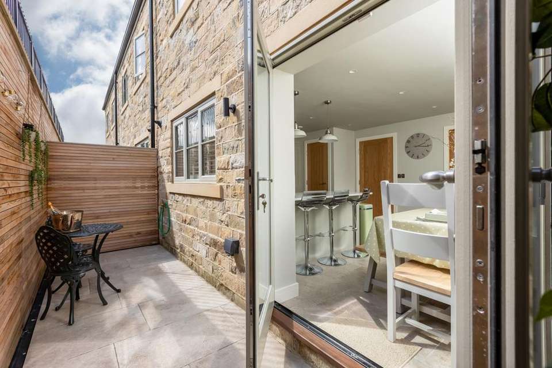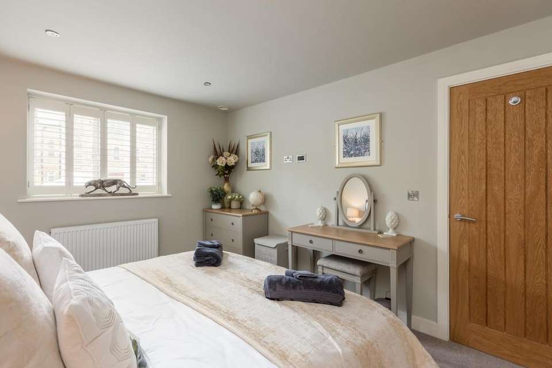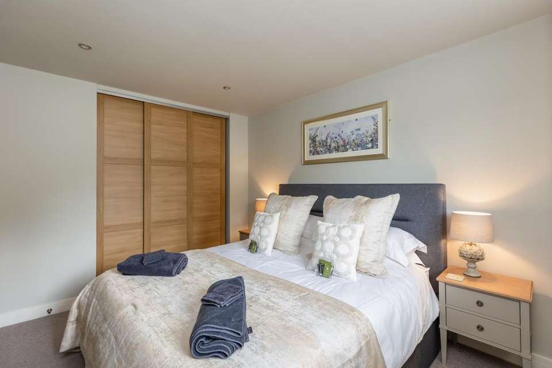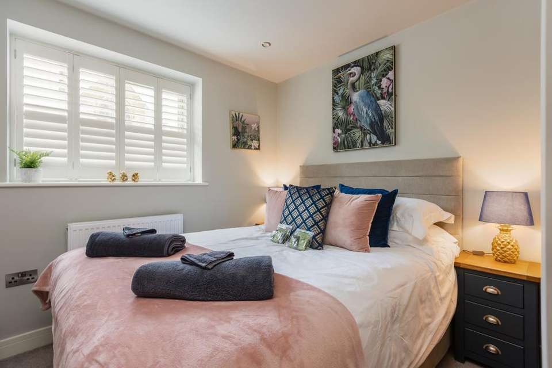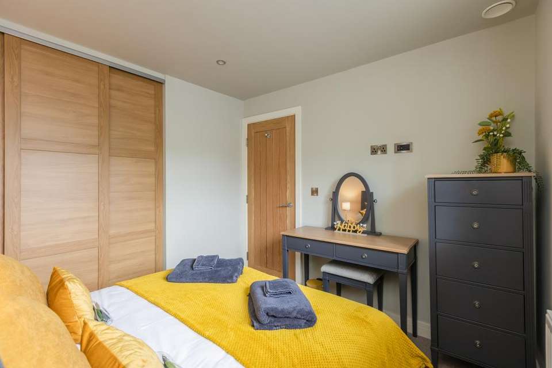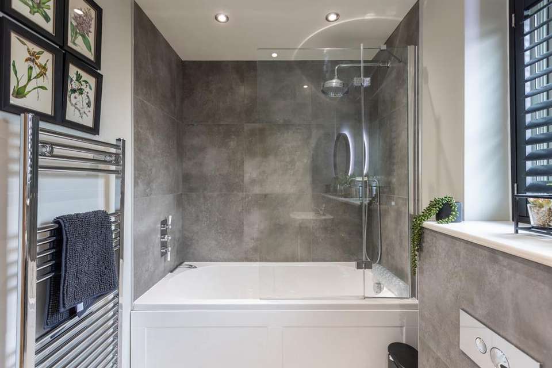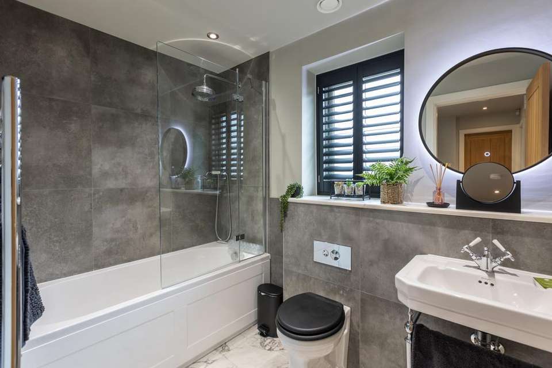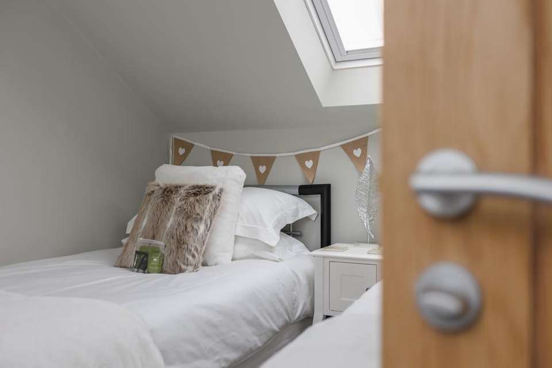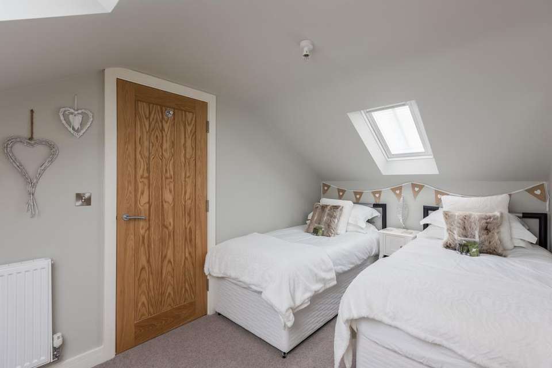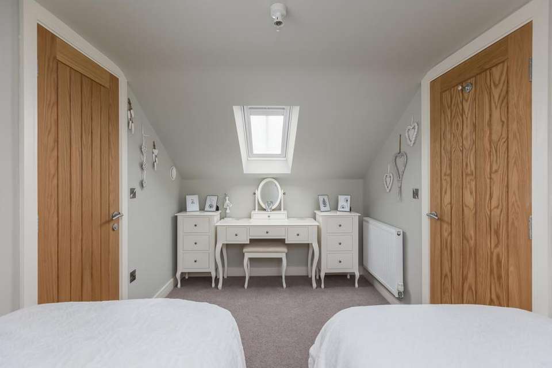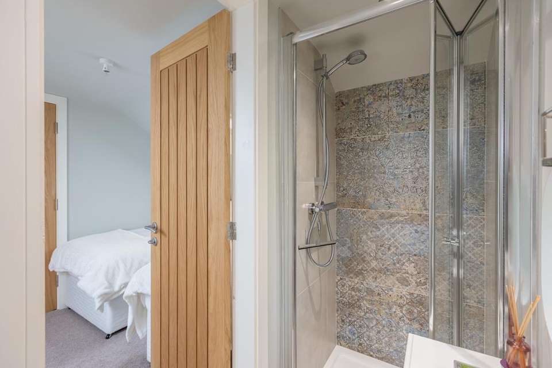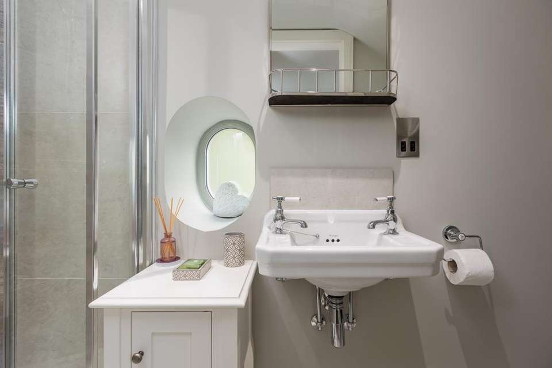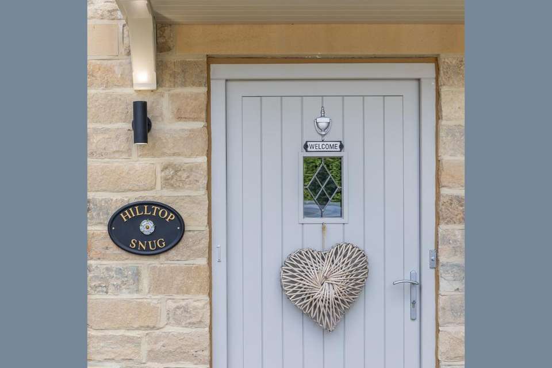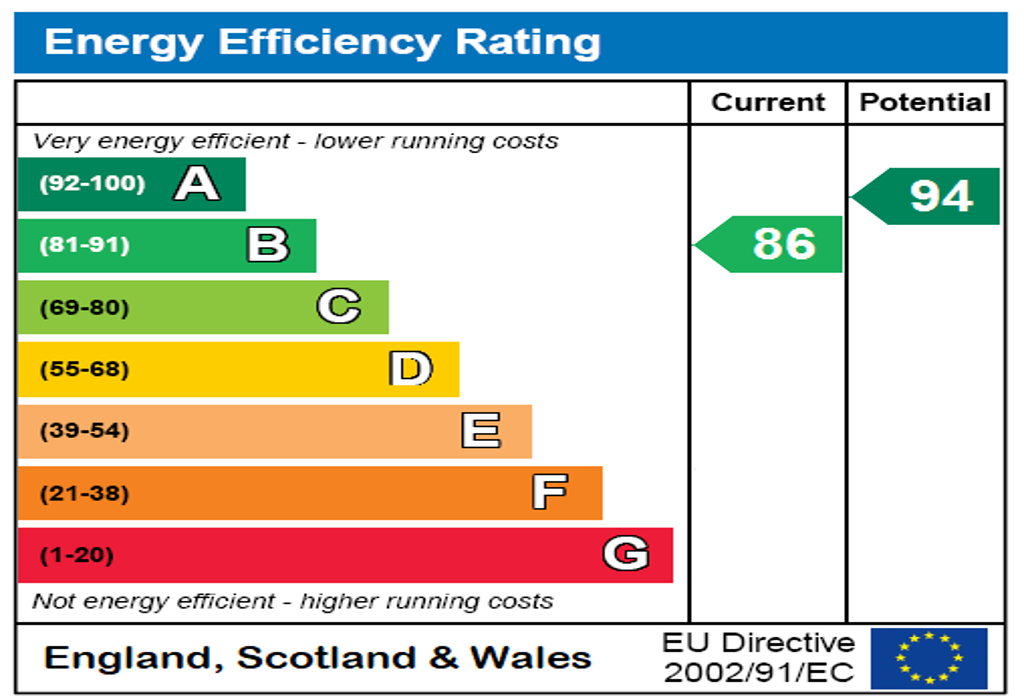4 bedroom end of terrace house for sale
Skaife Row, Pateley Bridgeterraced house
bedrooms
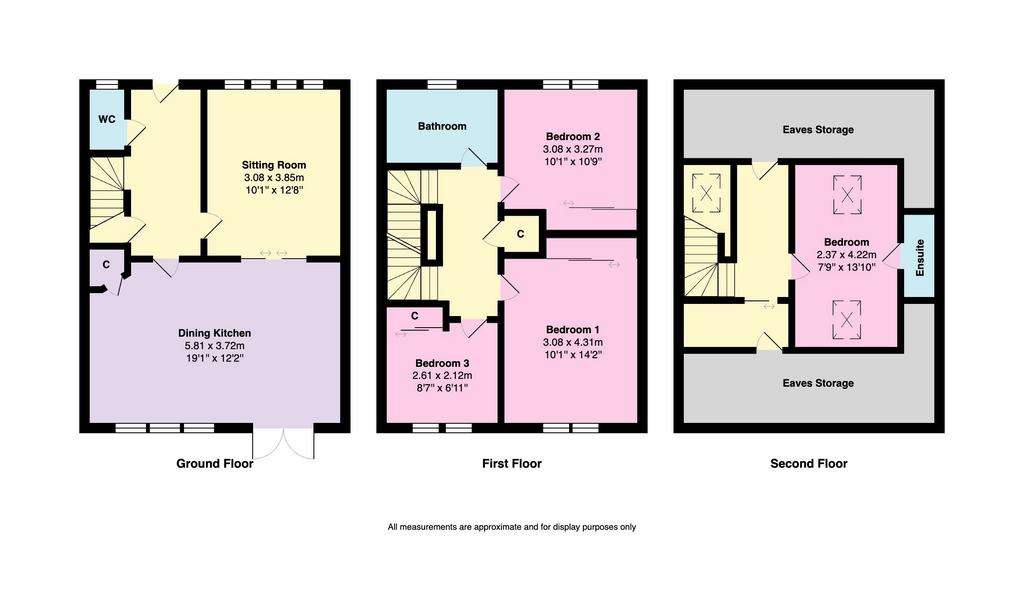
Property photos

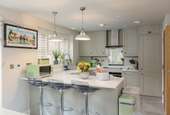
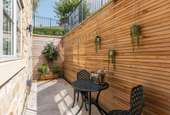
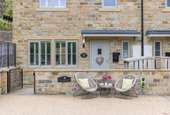
+20
Property description
Perfectly positioned with far reaching views over the town and offering the best of both worlds, with doorstep access to quiet country lanes, excellent walking routes, renowned primary and secondary schools and a well serviced, charming Dales town that boasts an excellent high street.
*The timber-framed internal structure ensures energy efficiency, the house is offered with gas-fired central heating and under floor heating, air circulation system and hardwood painted, double glazed casement windows.
Hilltop Snug is finished to the highest of standards, with stylish accommodation and plantation shutters throughout, in brief the generous accommodation comprises; a large entrance hall with w/ and stone flooring from Lapicida flows throughout the downstairs.
Having been sympathetically developed with a traditional frontage and built out of reclaimed Yorkshire stone sourced from Holmfirth Quarry, the property features a shared private driveway with parking for two cars and an electric vehicle charging station.
A generous sitting room with plantation shutters and views towards the town centre.
Pocket doors lead through to the dining kitchen with stone flooring and bespoke hand painted kitchens from Laura Ashley with integrated Siemans appliances, island unit, plenty of room for a large dining table and french doors lead out to the rear patio – this is a perfect space to enjoy the sun with friends and family.
* Wet underfloor heating flows throughout the whole of the downstairs.
To the first floor the three well proportioned bedrooms all benefit from built in wardrobes and are serviced by the luxurious tiled house bathroom, with Burlington sanitary wear and Lapicida tiling.
To the second floor is a further double bedroom with modern en suite shower room again, with Burlington sanitary wear and Lapicida tiling and extensive eaves storage.
Externally the property is approached by a private driveway leading to just four properties – a resin drive in front of the home provides allocated parking for two cars plus electric charging point.
To the rear of the property is an enclosed private courtyard garden and finished with a beautiful cedar wood surround and lighting.
Council tax band: D
*The timber-framed internal structure ensures energy efficiency, the house is offered with gas-fired central heating and under floor heating, air circulation system and hardwood painted, double glazed casement windows.
Hilltop Snug is finished to the highest of standards, with stylish accommodation and plantation shutters throughout, in brief the generous accommodation comprises; a large entrance hall with w/ and stone flooring from Lapicida flows throughout the downstairs.
Having been sympathetically developed with a traditional frontage and built out of reclaimed Yorkshire stone sourced from Holmfirth Quarry, the property features a shared private driveway with parking for two cars and an electric vehicle charging station.
A generous sitting room with plantation shutters and views towards the town centre.
Pocket doors lead through to the dining kitchen with stone flooring and bespoke hand painted kitchens from Laura Ashley with integrated Siemans appliances, island unit, plenty of room for a large dining table and french doors lead out to the rear patio – this is a perfect space to enjoy the sun with friends and family.
* Wet underfloor heating flows throughout the whole of the downstairs.
To the first floor the three well proportioned bedrooms all benefit from built in wardrobes and are serviced by the luxurious tiled house bathroom, with Burlington sanitary wear and Lapicida tiling.
To the second floor is a further double bedroom with modern en suite shower room again, with Burlington sanitary wear and Lapicida tiling and extensive eaves storage.
Externally the property is approached by a private driveway leading to just four properties – a resin drive in front of the home provides allocated parking for two cars plus electric charging point.
To the rear of the property is an enclosed private courtyard garden and finished with a beautiful cedar wood surround and lighting.
Council tax band: D
Interested in this property?
Council tax
First listed
2 weeks agoEnergy Performance Certificate
Skaife Row, Pateley Bridge
Marketed by
North Residential - Harrogate 24 Albert Sqaure Harrogate, North Yorkshire HG1 1JTPlacebuzz mortgage repayment calculator
Monthly repayment
The Est. Mortgage is for a 25 years repayment mortgage based on a 10% deposit and a 5.5% annual interest. It is only intended as a guide. Make sure you obtain accurate figures from your lender before committing to any mortgage. Your home may be repossessed if you do not keep up repayments on a mortgage.
Skaife Row, Pateley Bridge - Streetview
DISCLAIMER: Property descriptions and related information displayed on this page are marketing materials provided by North Residential - Harrogate. Placebuzz does not warrant or accept any responsibility for the accuracy or completeness of the property descriptions or related information provided here and they do not constitute property particulars. Please contact North Residential - Harrogate for full details and further information.





