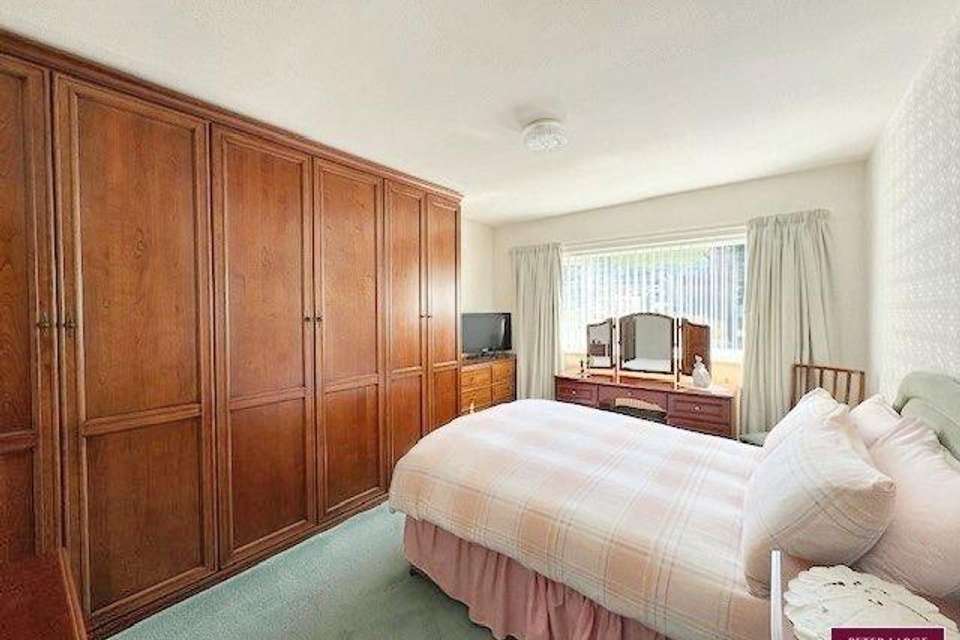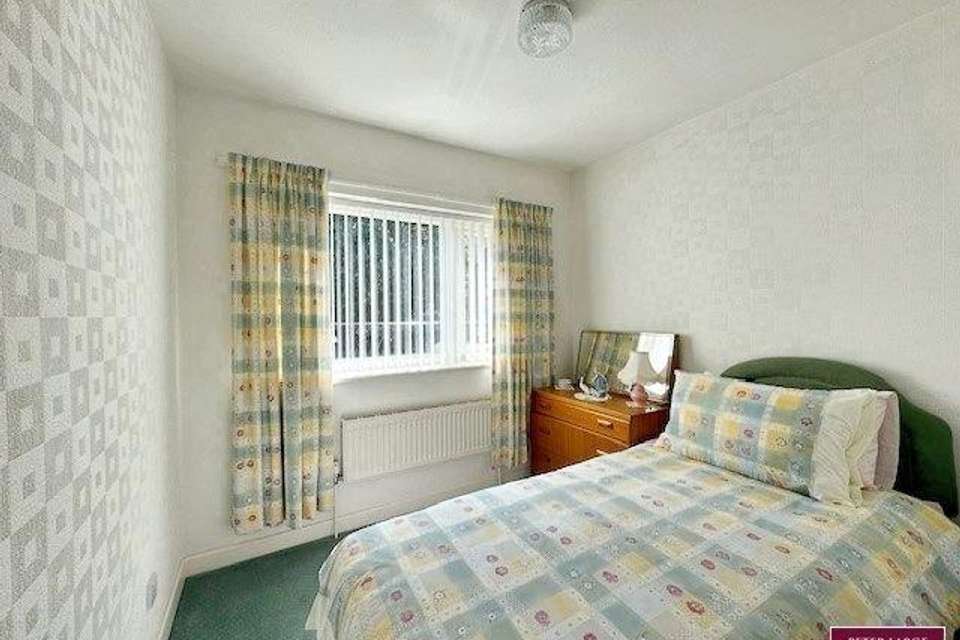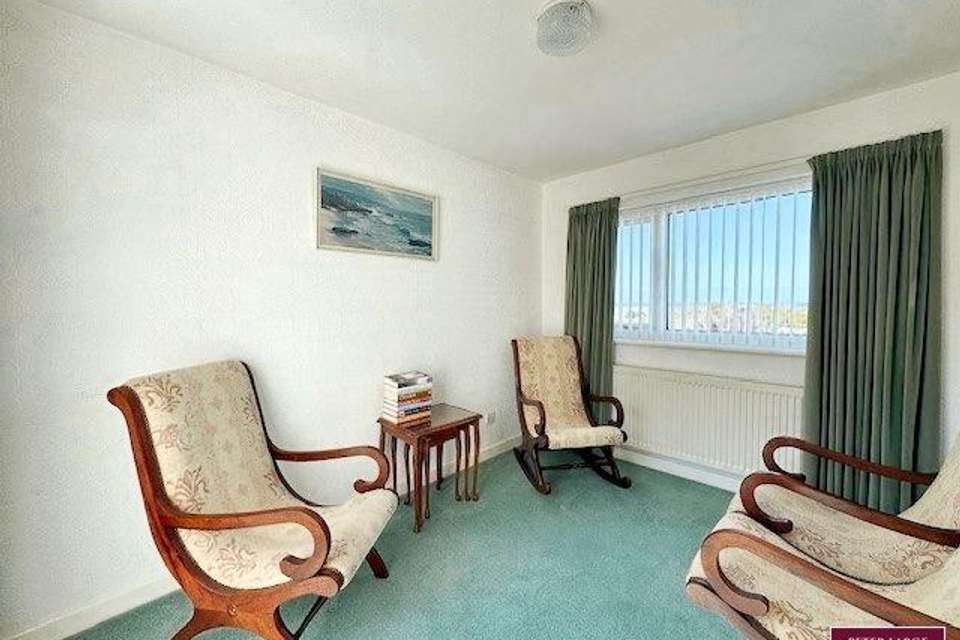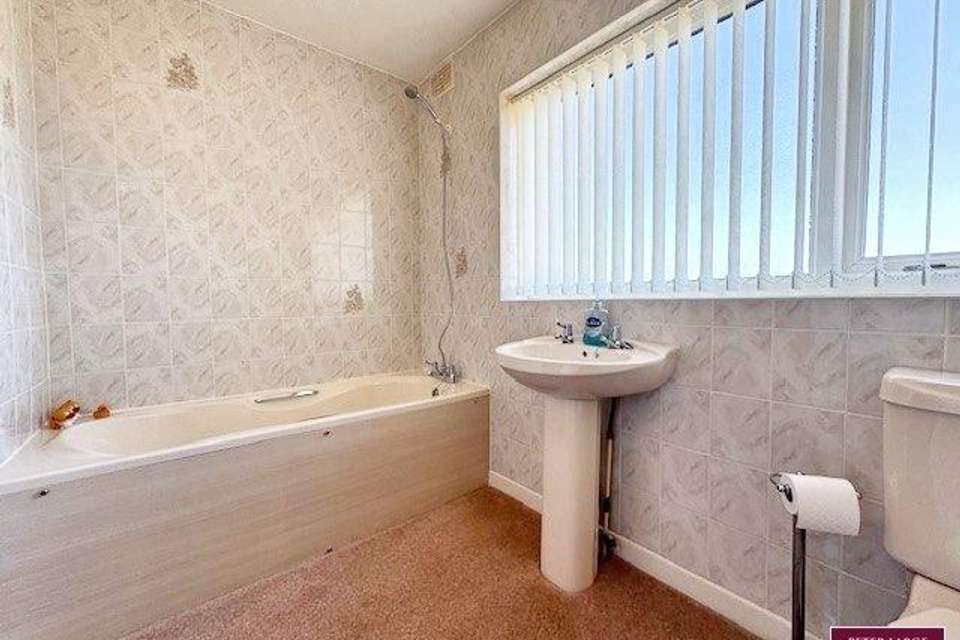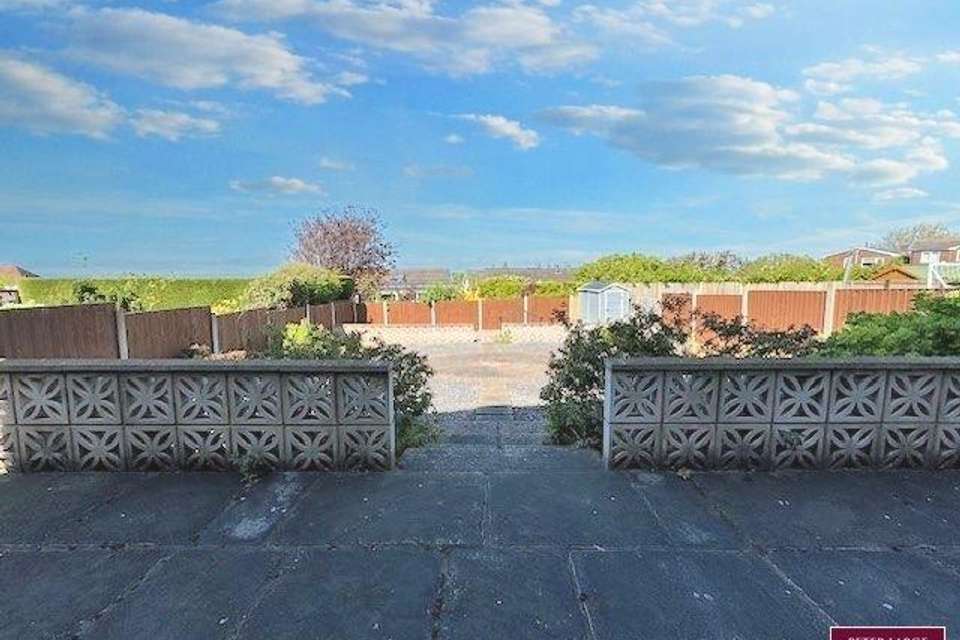4 bedroom detached house for sale
Prestatyn, Denbighshire LL199HPdetached house
bedrooms
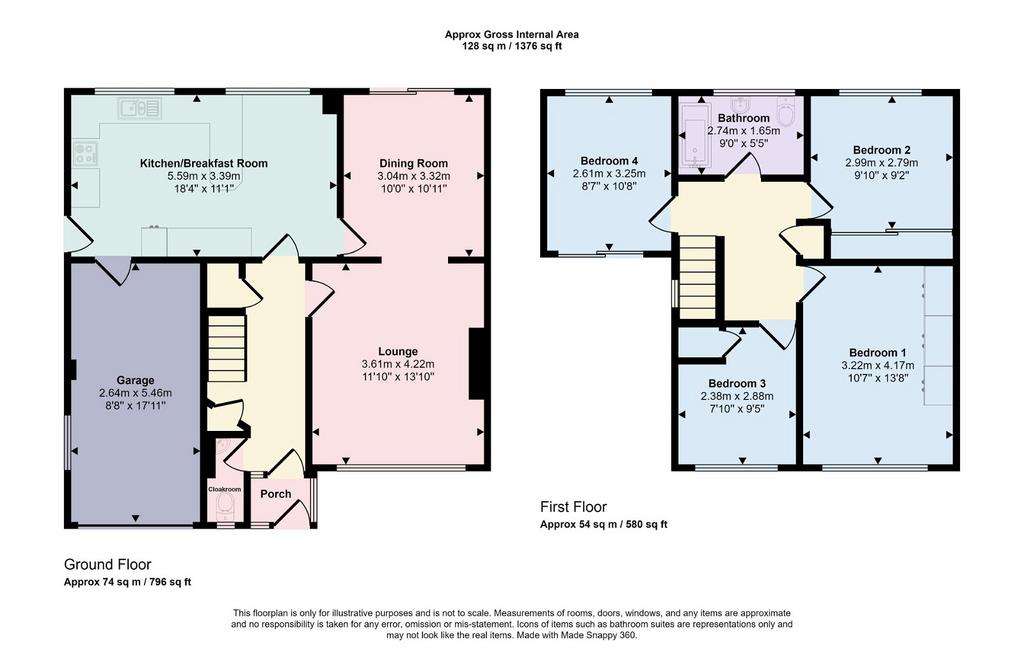
Property photos

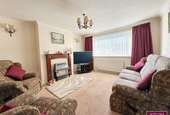
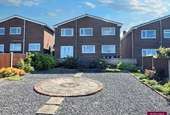
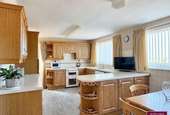
+7
Property description
uPVC and double glazed Entrance Door into :-PORCH With obscure glazed windows, uPVC and double glazed door into:-ENTRANCE HALL With double panelled radiator, power point, useful under stairs cupboard and a further cloak cupboard. CLOAKROOM Having a low flush w.c., wash hand basin, fully tiled walls and obscure glazed window.LOUNGE With a uPVC double glazed window to the front elevation, double panelled radiator, coved ceiling, power points, gas fire set onto marble hearth and inset with timber surround, open archway into:- DINING ROOM With coved ceiling, double panelled radiator, power points and 'French' door with glazed side panels giving access to the rear garden with views over roof tops towards the coast. SPACIOUS KITCHEN/BREAKFAST AREA Having an extensive range of timber effect base cupboards and drawers with open corner shelving, matching wall units, worktop surface over, plumbing for automatic washing machine, space for cooker, one and a quarter single drainer stainless steel sink with mixer tap over, integrated fridge and freezer with matching front decor panel, part tiled walls, power points, two double glazed windows over looking the rear garden with views towards the coast, double glazed door to side elevation and personnel door into :- INTEGRAL GARAGE With electric remote control up and over door, housing the meters and 'Baxi' gas fired boiler serving the domestic hot water and heating system. Stairs from the Entrance Hall rises to up to the First Floor Accommodation and Landing with window to side elevation, radiator, loft access point, power point and airing cupboard housing the hot water cylinder. BEDROOM ONE Having a range of fitted wardrobes and chest of drawers, double glazed window to front with views towards the Hillside, radiator and power points. BEDROOM TWO Having a range of fitted wardrobes with sliding doors, window to the rear enjoying superb views towards the coast, radiator and power points.BEDROOM THREE Having an outlook over the front, radiator, power point and useful built-in over stairs storage cupboard. BEDROOM FOUR (currently used as sitting room) Having dual aspect with window to rear enjoying coastal views, tilt and slide double glazed door leading out onto the BALCONY with wrought iron balustrade. BATHROOM Having a three piece suite in cream comprising panelled bath with shower attachment, low flush w.c., wash hand basin, radiator, fully tiled walls and a obscure glazed window. OUTSIDE Approached via double wrought iron gates onto a block paved driveway leading to the INTEGRAL GARAGE. The gardens to front are gravelled for ease of maintenance with established shrubs and plants to the borders. Paved pathways to either side of the property lead to the good size rear garden with a paved patio, steps lead down to a landscaped slate chipped gravelled and feature circular paving for ease of maintenance with matured borders, further paved seating area with outside Store, bounded by timber fencing. SERVICES Mains electric, gas and drainage are believed available or connected to the property with water by way of a meter. All services and appliances are not tested by the Selling Agent. DIRECTIONS From the Prestaty office turn right and proceed through the traffic lights at the top of the High Street onto Gronant Road, at the duck pond turn right onto Upper Gronant Road and the property will be found on the left hand side.
Interested in this property?
Council tax
First listed
2 weeks agoPrestatyn, Denbighshire LL199HP
Marketed by
Peter Large - Prestatyn 19 Meliden Road Prestatyn LL19 9SDPlacebuzz mortgage repayment calculator
Monthly repayment
The Est. Mortgage is for a 25 years repayment mortgage based on a 10% deposit and a 5.5% annual interest. It is only intended as a guide. Make sure you obtain accurate figures from your lender before committing to any mortgage. Your home may be repossessed if you do not keep up repayments on a mortgage.
Prestatyn, Denbighshire LL199HP - Streetview
DISCLAIMER: Property descriptions and related information displayed on this page are marketing materials provided by Peter Large - Prestatyn. Placebuzz does not warrant or accept any responsibility for the accuracy or completeness of the property descriptions or related information provided here and they do not constitute property particulars. Please contact Peter Large - Prestatyn for full details and further information.






