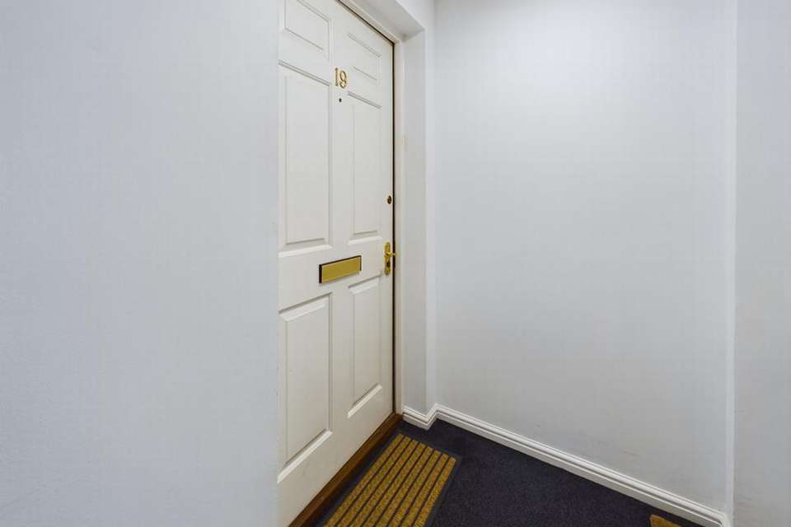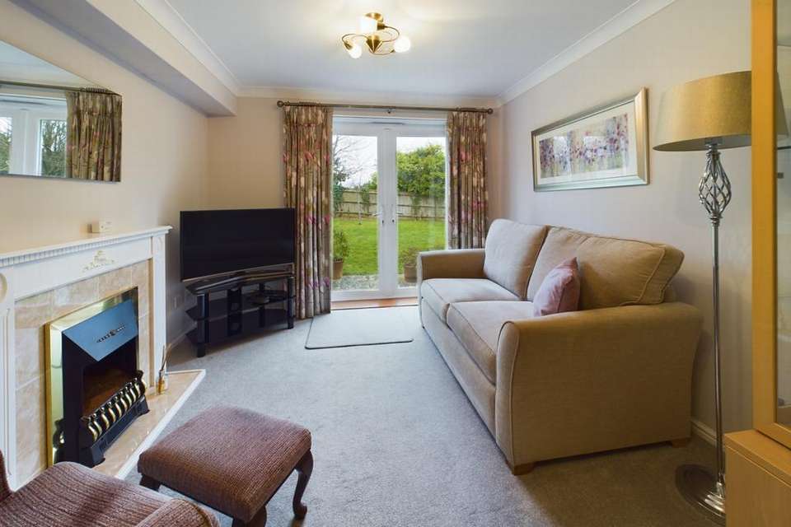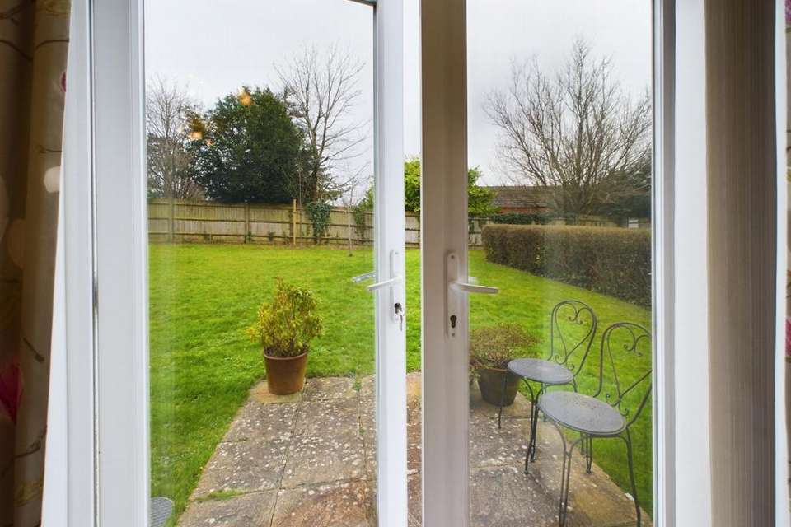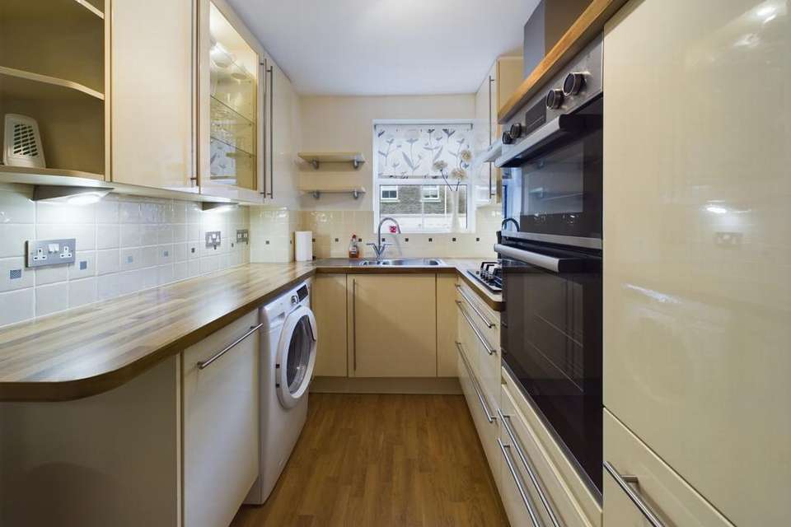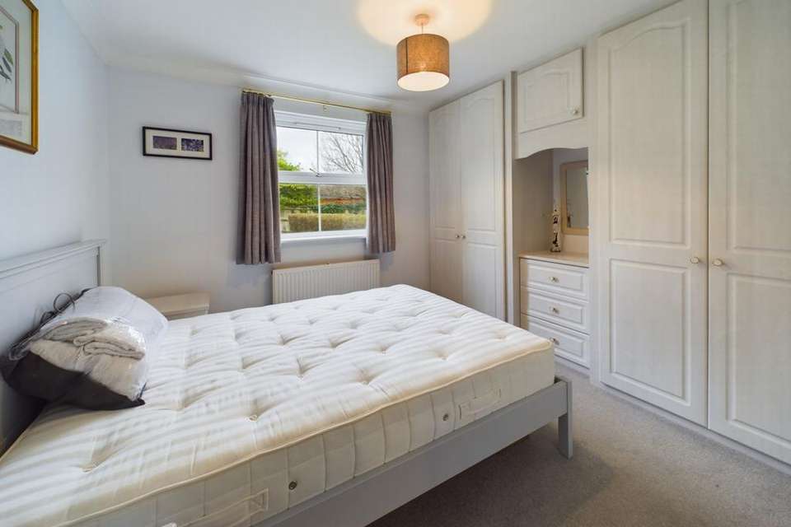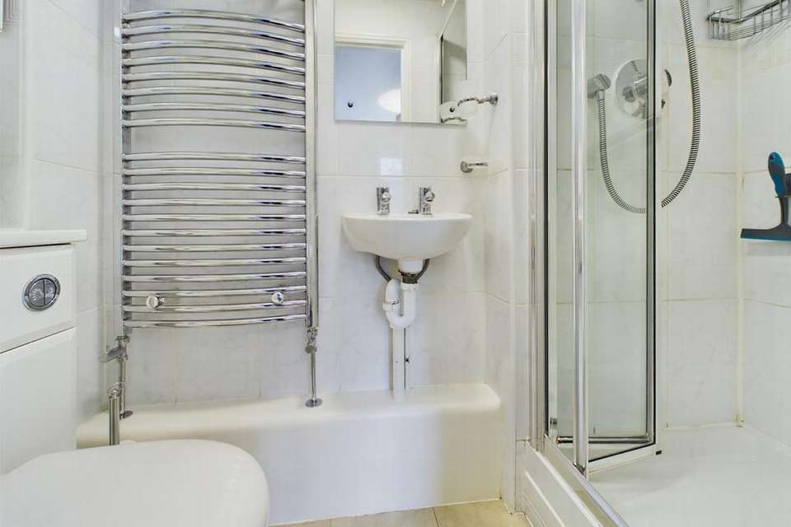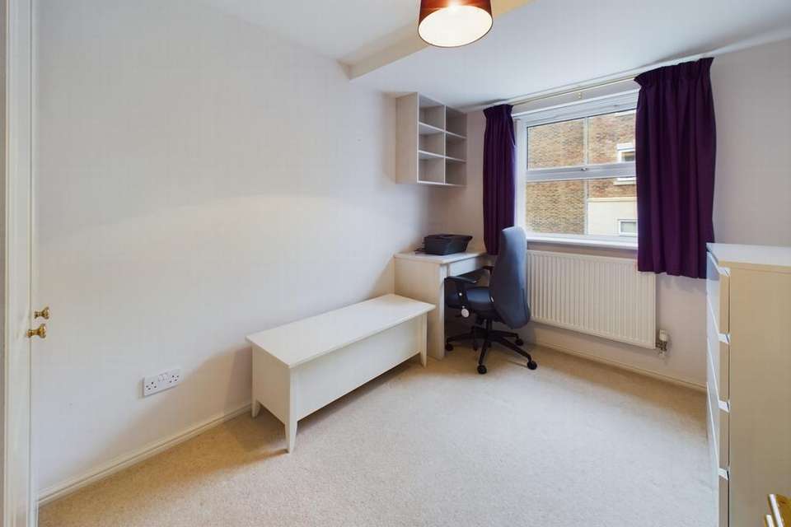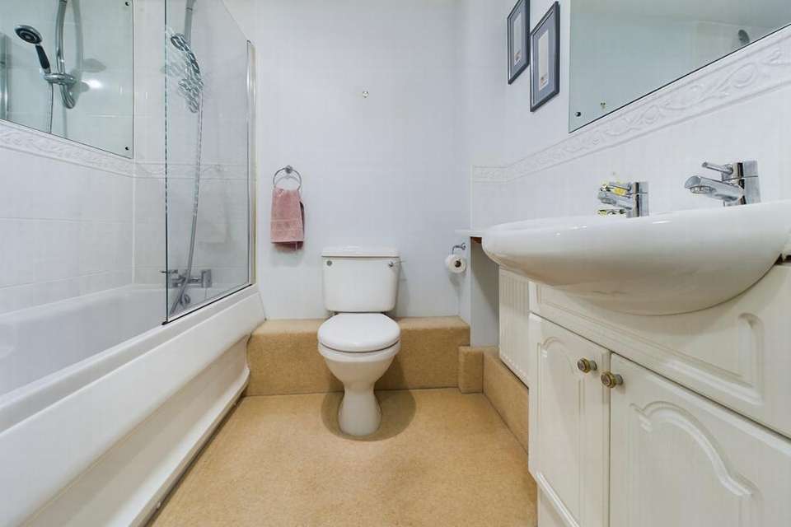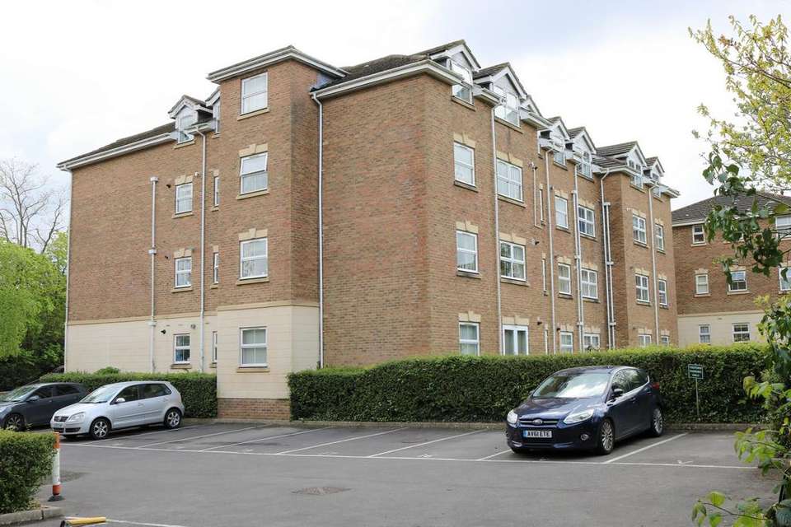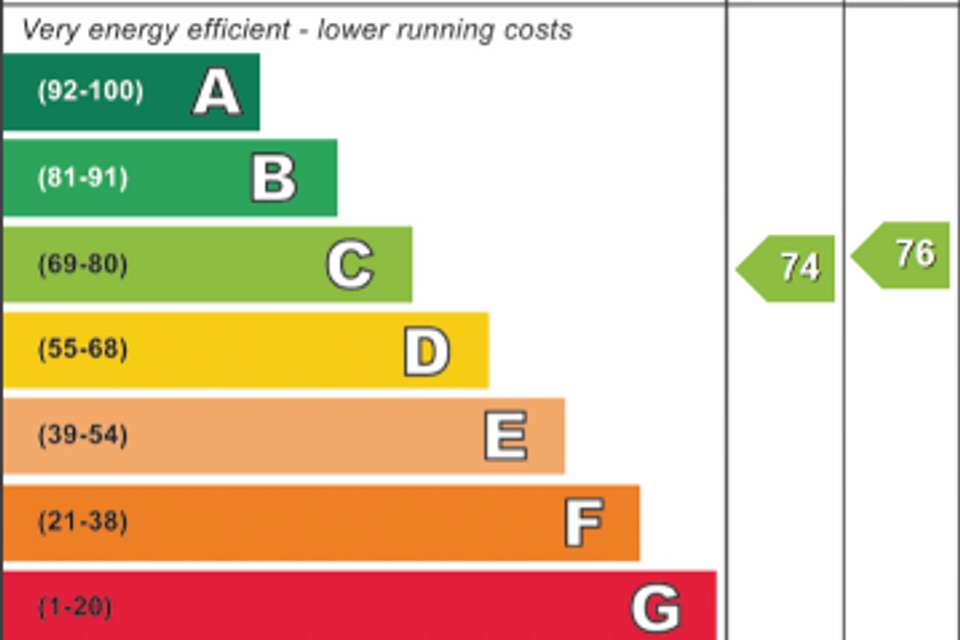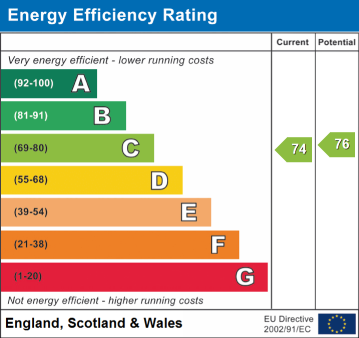2 bedroom flat for sale
Haywards Heath, RH16flat
bedrooms
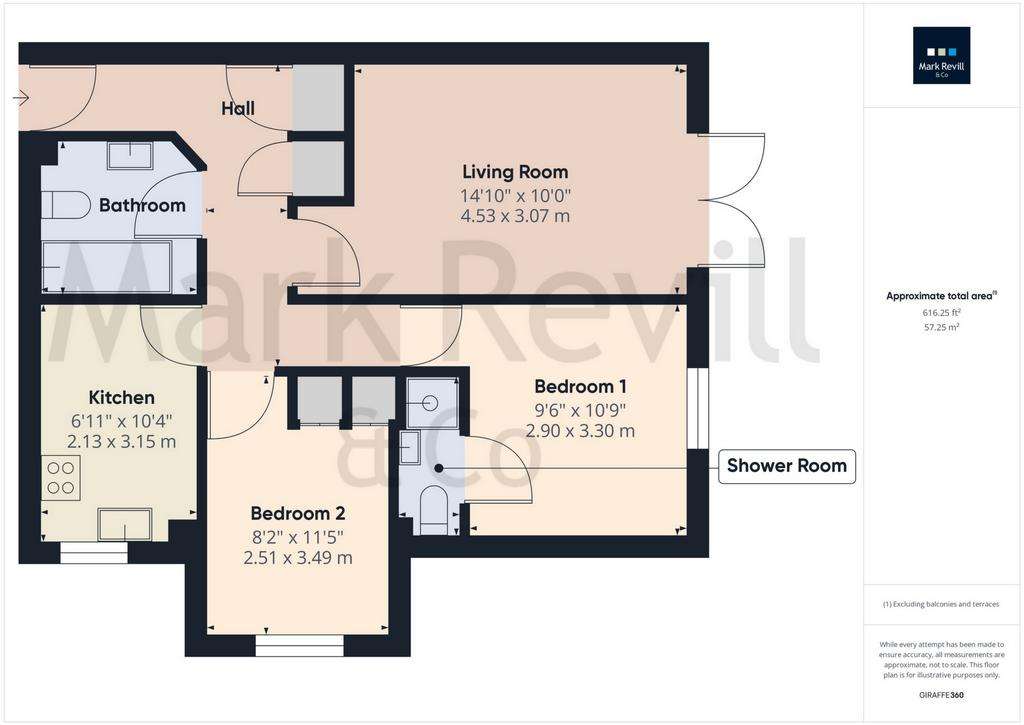
Property photos

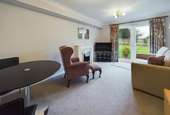
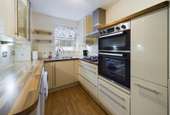
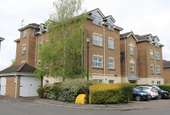
+13
Property description
This excellent ground floor apartment enjoys direct access to a patio and the communal gardens and forms part of the exclusive Trevelyan Place, a gated development constructed about 25 years ago by Barratt Homes. The bright and well designed accommodation has the benefit of gas central heating and double glazing and features include a fine living room enjoying a westerly aspect with double glazed doors opening to the outside, an excellent fitted kitchen complete with appliances, 2 bedrooms, en suite shower room to the main bedroom and a further bathroom. There is an allocated car parking space adjacent to the block plus visitors parking and there is a security door entry intercom. The apartment is ideal for a first time buyer, those wishing to downsize or a buy to let investor with the potential rental income of approximately £1,000 per calendar month (providing a gross yield of approximately 4%).
Situated in this convenient central location lying between Heath Road and Church Road just a short walk to the town centre with its wide range of shops, The Broadway with its array of restaurants and to the mainline station providing a fast and frequent service to central London (Victoria/London Bridge 42-45 minutes). Waitrose and Sainsbury's superstores are close at hand as is the Dolphin Leisure Centre, whilst the A23 lies about 5 miles west of the town providing a direct route to the motorway network. Gatwick Airport is just over 13 miles to the north and the cosmopolitan city of Brighton and the coast is 14.3 miles to the south whilst the South Downs National Park is within an easy drive offering a beautiful natural venue for countryside walking.
GROUND FLOOR APARTMENT
L Shaped Hall: Good size built-in storage cupboard housing Worcester gas combination boiler. Further built-in shelved storage cupboard. Trip switches. Wood effect laminate flooring.
Living Room: 14'10" x 10' (4.52m x 3.05m), With double glazed casement doors to a patio and the communal gardens. Attractive moulded fireplace surround with tiled insert and hearth, fitted electric fire. TV and telephone/internet point. 2 radiators.
Kitchen: 10'4" x 6'11" (3.15m x 2.11m), Comprehensively fitted with an attractive range of high gloss fronted units comprising inset stainless steel bowl and a half sink with mixer tap, adjacent wood grain effect laminate work surfaces, cupboards, deep pan drawers, Hoover washing machine and integrated Neff dishwasher beneath. Fitted Neff 4 ring gas hob with brushed steel extractor hood over. Built-in Beko electric double oven, drawers under, adjacent tall pull out larder unit. Integrated Miele tall fridge/freezer. Range of wall units including corner shelving and glazed cabinet with lighting. Worktop lighting. Heated chromium ladder towel warmer/radiator. Double glazed window. Part tiled walls. Wood effect vinyl flooring.
Bedroom 1: 10'9" x 9'6" (3.28m x 2.90m), Excellent range of fitted furniture comprising 2 double wardrobes, central chest of drawers with high level cupboard over. Double glazed window. Radiator.
En Suite Shower Room: White suite comprising fully tiled shower with Mira fitment, bi-fold glazed door, basin, wc with concealed cistern, shelf over. Wall mirror, small strip light with shaver point over. Fitted wall cabinet with mirror doors. Extractor fan. Heated chromium ladder towel warmer/radiator. Fully tiled walls. Vinyl flooring.
Bedroom 2: 11'5" x 8'2" (3.48m x 2.49m), Fitted double wardrobe. Desk/dressing table unit with shelved wall unit over. Double glazed window. Radiator.
Bathroom: White suite comprising bath with mixer tap and shower attachment, glazed shower screen, close coupled wc, inset basin with adjacent top, cupboards, shelving and radiator beneath. Wall mirror with small strip light and shaver point over. Large mirror over bath. Extractor fan. Part tiled walls.
OUTSIDE
Allocated Car Space Plus Visitors Parking
Communal Gardens: Arranged as well tended lawns.
OUTGOINGS
Ground Rent: £328.48 per annum.
Maintenance: £1,304 per annum.
Lease: 125 years from 1999.
Managing Agents: First Port Property Services, Marlborough House, Wigmore Place, Wigmore Lane, Luton, Bedfordshire, LU2 9EX. [use Contact Agent Button]
Situated in this convenient central location lying between Heath Road and Church Road just a short walk to the town centre with its wide range of shops, The Broadway with its array of restaurants and to the mainline station providing a fast and frequent service to central London (Victoria/London Bridge 42-45 minutes). Waitrose and Sainsbury's superstores are close at hand as is the Dolphin Leisure Centre, whilst the A23 lies about 5 miles west of the town providing a direct route to the motorway network. Gatwick Airport is just over 13 miles to the north and the cosmopolitan city of Brighton and the coast is 14.3 miles to the south whilst the South Downs National Park is within an easy drive offering a beautiful natural venue for countryside walking.
GROUND FLOOR APARTMENT
L Shaped Hall: Good size built-in storage cupboard housing Worcester gas combination boiler. Further built-in shelved storage cupboard. Trip switches. Wood effect laminate flooring.
Living Room: 14'10" x 10' (4.52m x 3.05m), With double glazed casement doors to a patio and the communal gardens. Attractive moulded fireplace surround with tiled insert and hearth, fitted electric fire. TV and telephone/internet point. 2 radiators.
Kitchen: 10'4" x 6'11" (3.15m x 2.11m), Comprehensively fitted with an attractive range of high gloss fronted units comprising inset stainless steel bowl and a half sink with mixer tap, adjacent wood grain effect laminate work surfaces, cupboards, deep pan drawers, Hoover washing machine and integrated Neff dishwasher beneath. Fitted Neff 4 ring gas hob with brushed steel extractor hood over. Built-in Beko electric double oven, drawers under, adjacent tall pull out larder unit. Integrated Miele tall fridge/freezer. Range of wall units including corner shelving and glazed cabinet with lighting. Worktop lighting. Heated chromium ladder towel warmer/radiator. Double glazed window. Part tiled walls. Wood effect vinyl flooring.
Bedroom 1: 10'9" x 9'6" (3.28m x 2.90m), Excellent range of fitted furniture comprising 2 double wardrobes, central chest of drawers with high level cupboard over. Double glazed window. Radiator.
En Suite Shower Room: White suite comprising fully tiled shower with Mira fitment, bi-fold glazed door, basin, wc with concealed cistern, shelf over. Wall mirror, small strip light with shaver point over. Fitted wall cabinet with mirror doors. Extractor fan. Heated chromium ladder towel warmer/radiator. Fully tiled walls. Vinyl flooring.
Bedroom 2: 11'5" x 8'2" (3.48m x 2.49m), Fitted double wardrobe. Desk/dressing table unit with shelved wall unit over. Double glazed window. Radiator.
Bathroom: White suite comprising bath with mixer tap and shower attachment, glazed shower screen, close coupled wc, inset basin with adjacent top, cupboards, shelving and radiator beneath. Wall mirror with small strip light and shaver point over. Large mirror over bath. Extractor fan. Part tiled walls.
OUTSIDE
Allocated Car Space Plus Visitors Parking
Communal Gardens: Arranged as well tended lawns.
OUTGOINGS
Ground Rent: £328.48 per annum.
Maintenance: £1,304 per annum.
Lease: 125 years from 1999.
Managing Agents: First Port Property Services, Marlborough House, Wigmore Place, Wigmore Lane, Luton, Bedfordshire, LU2 9EX. [use Contact Agent Button]
Council tax
First listed
2 weeks agoEnergy Performance Certificate
Haywards Heath, RH16
Placebuzz mortgage repayment calculator
Monthly repayment
The Est. Mortgage is for a 25 years repayment mortgage based on a 10% deposit and a 5.5% annual interest. It is only intended as a guide. Make sure you obtain accurate figures from your lender before committing to any mortgage. Your home may be repossessed if you do not keep up repayments on a mortgage.
Haywards Heath, RH16 - Streetview
DISCLAIMER: Property descriptions and related information displayed on this page are marketing materials provided by Mark Revill & Co - Haywards Heath. Placebuzz does not warrant or accept any responsibility for the accuracy or completeness of the property descriptions or related information provided here and they do not constitute property particulars. Please contact Mark Revill & Co - Haywards Heath for full details and further information.





