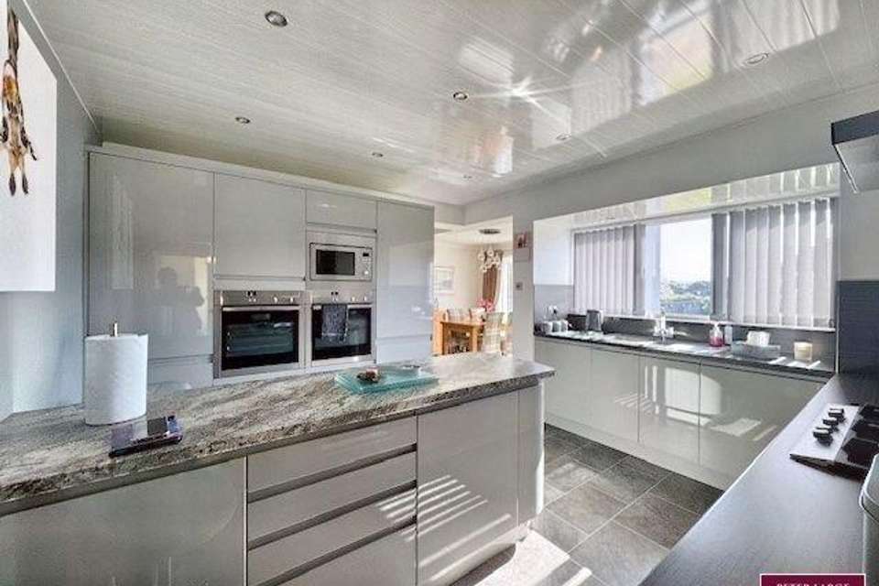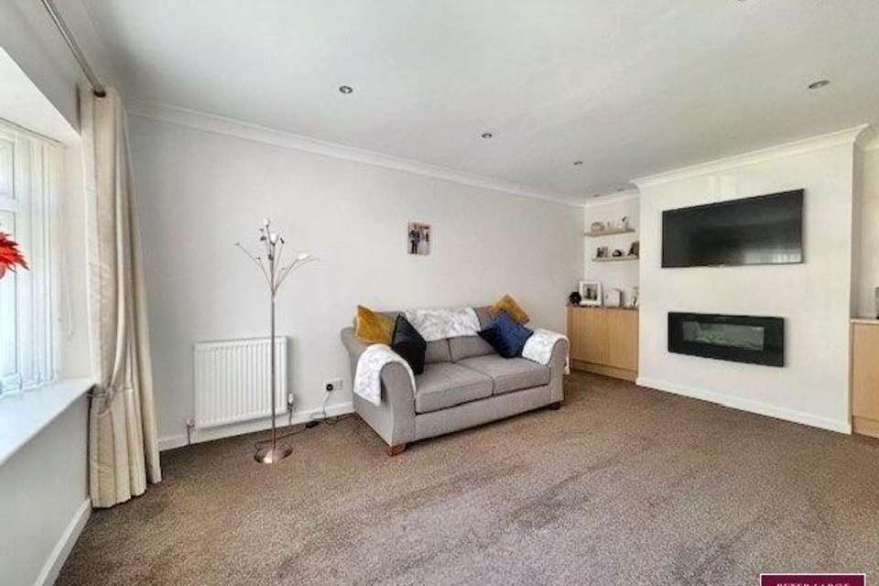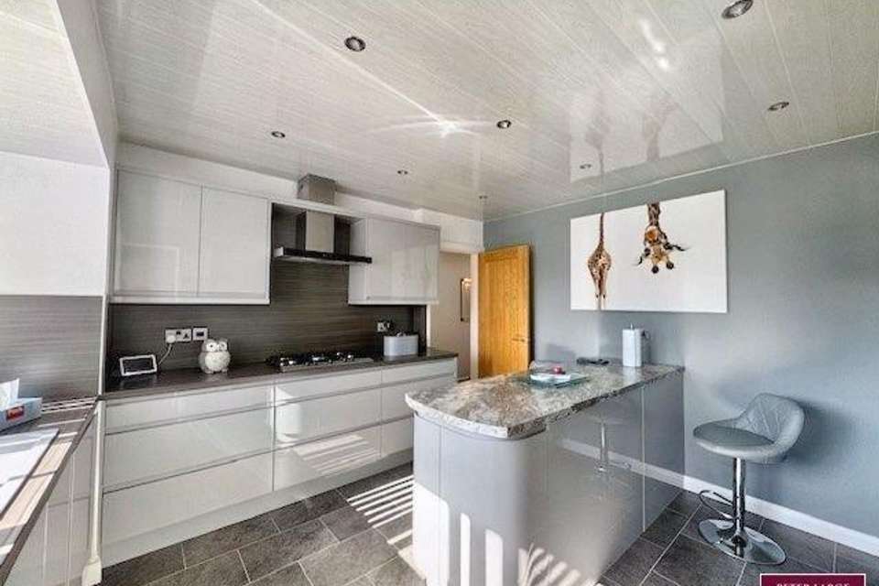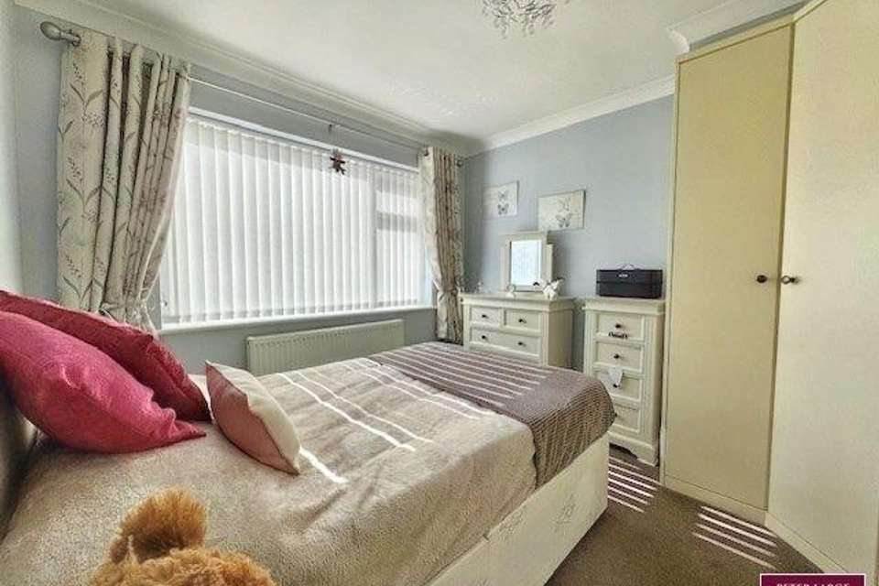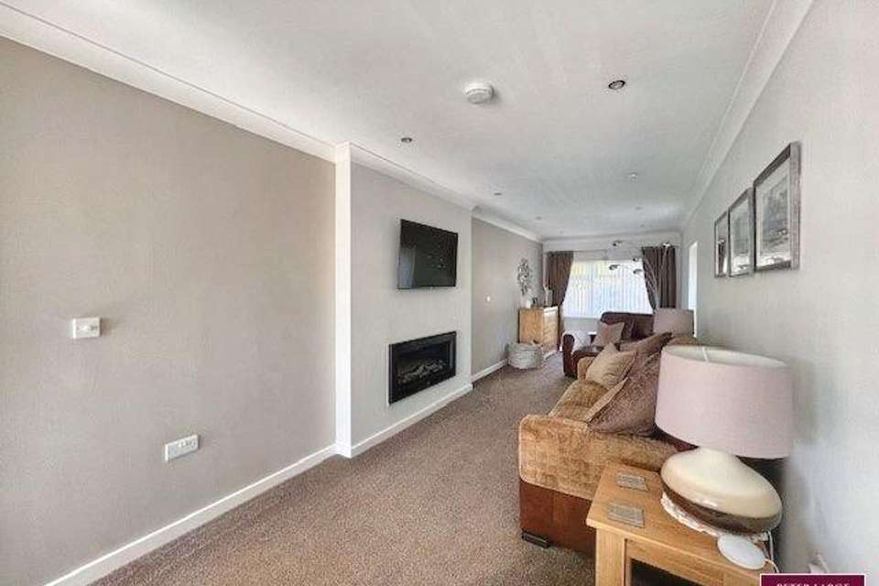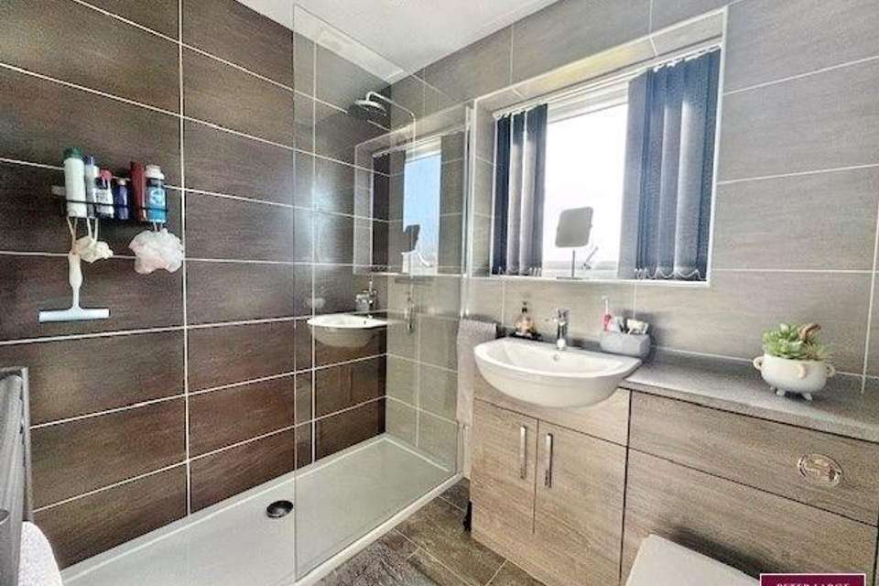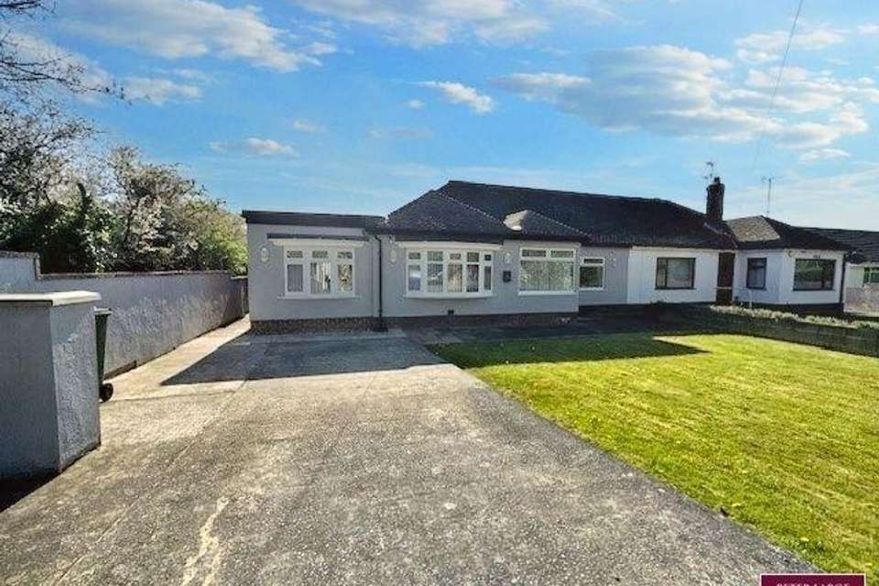2 bedroom semi-detached bungalow for sale
Rhuddlan, Denbighshire LL18 5PFbungalow
bedrooms
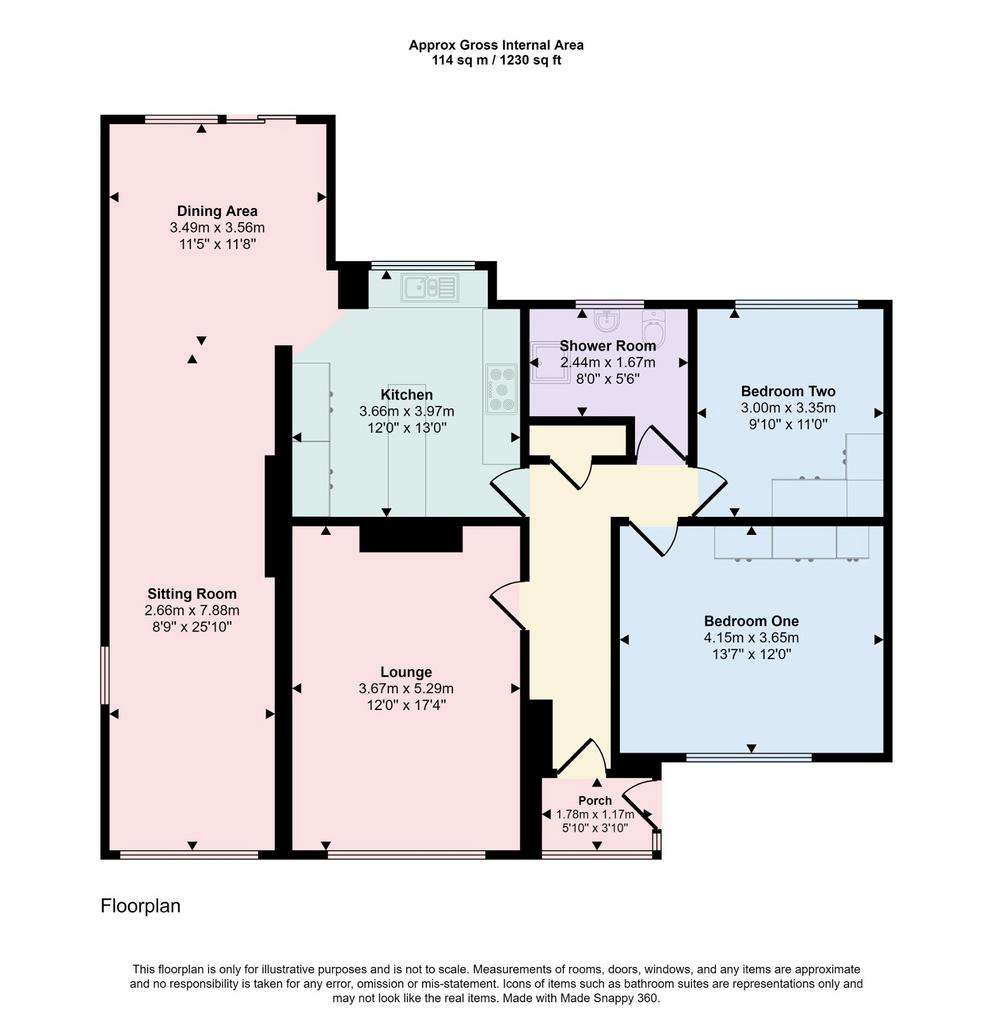
Property photos


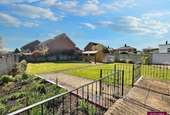
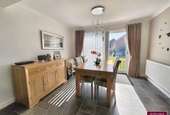
+8
Property description
This impressive semi detached bungalow occupies a prominent location standing near to Rhuddlan Golf Course and within half a mile of this popular historic village centre. It has been extended by the present owners and is of deceptively spacious dimensions. No expense appears to have been spared in its refurbishment and it is appointed to a high standard throughout. The accommodation is tastefully decorated throughout and is ready to walk into with a 21st century style kitchen, renewed shower room and ample parking. Composite Entrance Door into:-ENTRANCE PORCHWith tiled floor double glazed windows to the front elevation, timber and glazed door into ENTRANCE HALL With oak internal doors, continuation of the tiled floor, radiator, power points, cupboard housing a 'Worcester' gas fired boiler serving the domestic hot water and heating system.LOUNGEHaving two radiators, a wall mounted log effect electric fire, large picture window overlooking the front elevation. KITCHENFully fitted with a range of grey fronted high gloss quality units with integrated dishwasher, washing machine, fridge and freezer. Built-in double oven, and microwave, peninsular breakfast bar with granite worktop surface, inset one and a half bowl sink unit with storage beneath, five ring gas hob with convector hood over, tiled floor and an outlook over the rear garden. Opening into:-DINING AREAHaving a continuation of the tiled floor, radiator, double glazed patio doors enjoying an outlook and access to the rear garden. Opening intoSITTING ROOM Having a log effect wall mounted electric fire, inset spotlighting, radiator and an outlook over the front elevation.SHOWER ROOMHaving a large walk-in shower cubicle with glass screen and rainfall shower head, wash hand basin and w.c. set into vanity unit, towel rail, inset spotlights, obscure glazed window, fully tiled walls and complimentary floor tiles.BEDROOM ONE Having a range of fitted wardrobes with top box storage, matching bedside cabinets and chest of drawers, window to the front elevation, radiator, power points and inset spotlighting. BEDROOM TWO With a range of fitted wardrobes, outlook over the rear garden, coved ceiling, radiator and power points. OUTSIDEDouble gates lead onto a concrete driveway providing ample off road parking with lawn adjoining. Having a large enclosed rear garden which is mainly laid to lawn with pathway leading to an Outside Store, borders containing shrubs and plants with steps leading to a raised paved seating area. SERVICES Mains electric, gas and drainage are believed available or connected to the property, water by way of a meter. All services and appliances are not tested by the Selling Agent. DIRECTIONS From the Prestatyn office turn left onto Meliden Road and proceed through the village of Meliden, at the traffic lights continue into Rhuddlan and at the roundabout take the first exit and the property will be seen on the right hand side.
Interested in this property?
Council tax
First listed
2 weeks agoRhuddlan, Denbighshire LL18 5PF
Marketed by
Peter Large - Prestatyn 19 Meliden Road Prestatyn LL19 9SDPlacebuzz mortgage repayment calculator
Monthly repayment
The Est. Mortgage is for a 25 years repayment mortgage based on a 10% deposit and a 5.5% annual interest. It is only intended as a guide. Make sure you obtain accurate figures from your lender before committing to any mortgage. Your home may be repossessed if you do not keep up repayments on a mortgage.
Rhuddlan, Denbighshire LL18 5PF - Streetview
DISCLAIMER: Property descriptions and related information displayed on this page are marketing materials provided by Peter Large - Prestatyn. Placebuzz does not warrant or accept any responsibility for the accuracy or completeness of the property descriptions or related information provided here and they do not constitute property particulars. Please contact Peter Large - Prestatyn for full details and further information.


