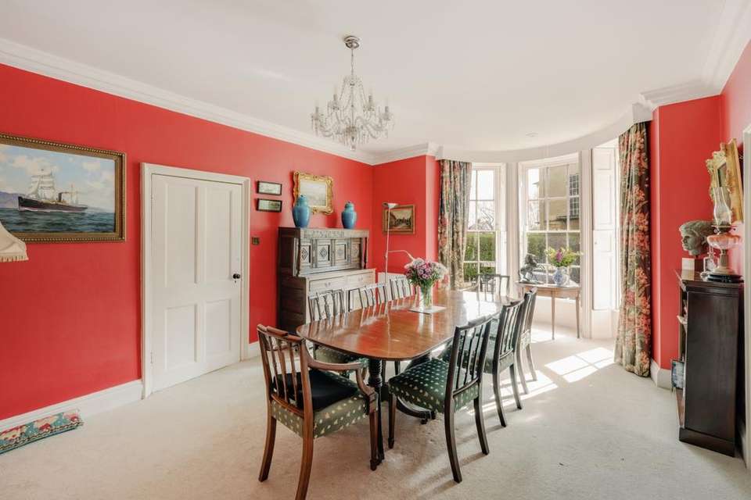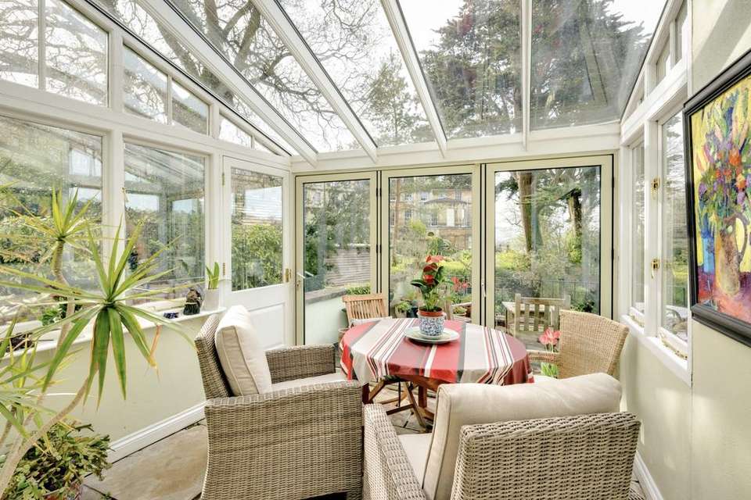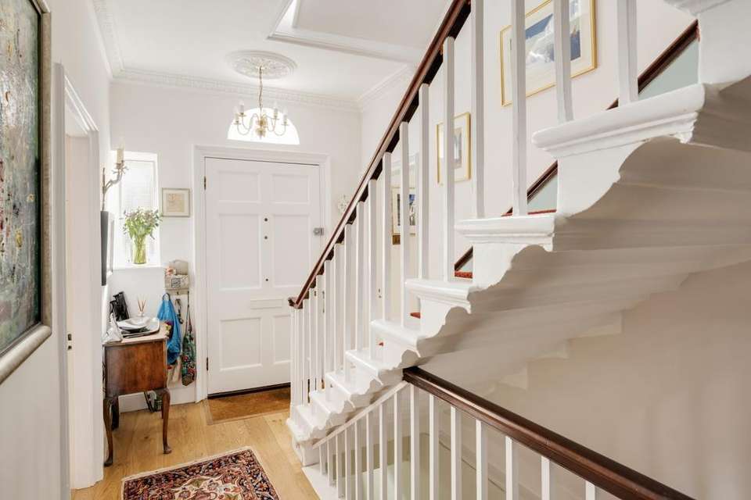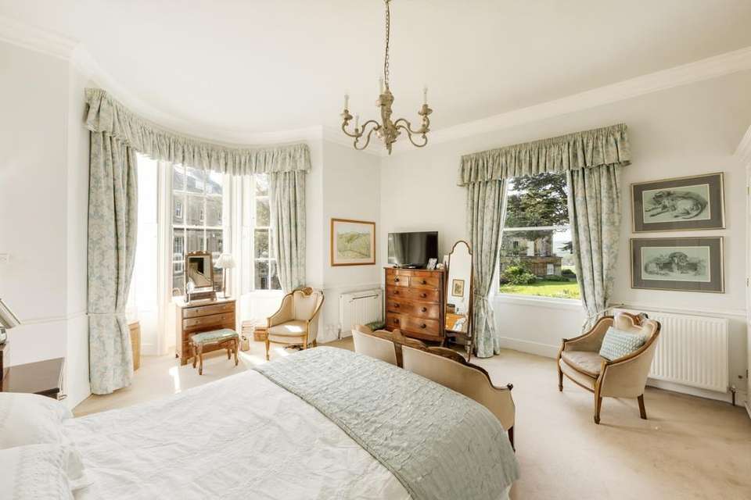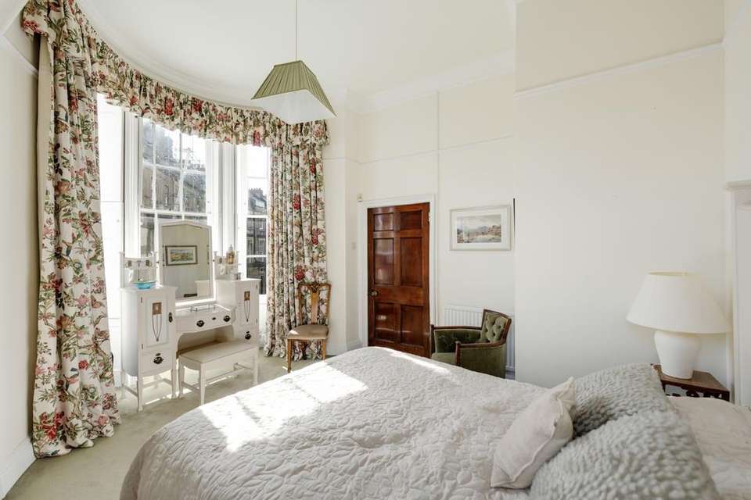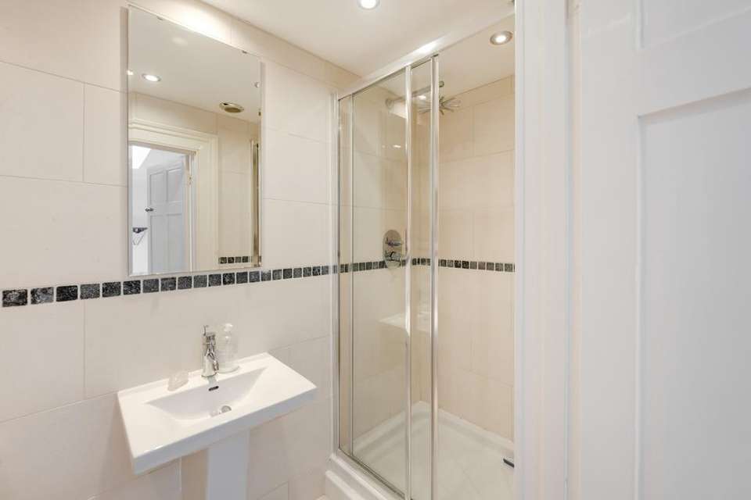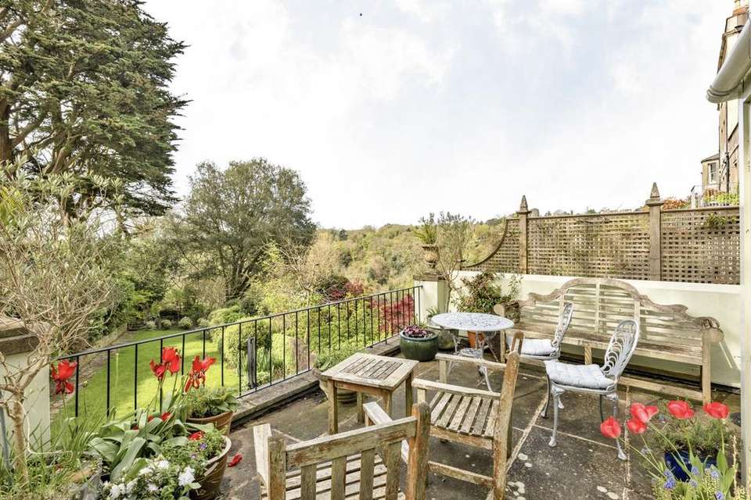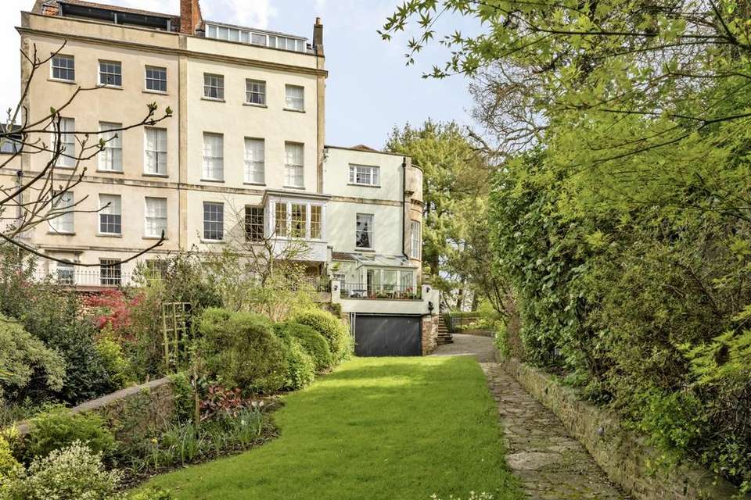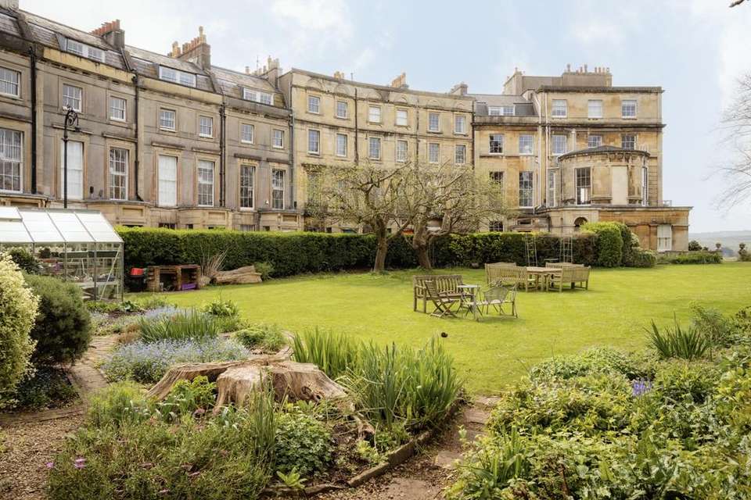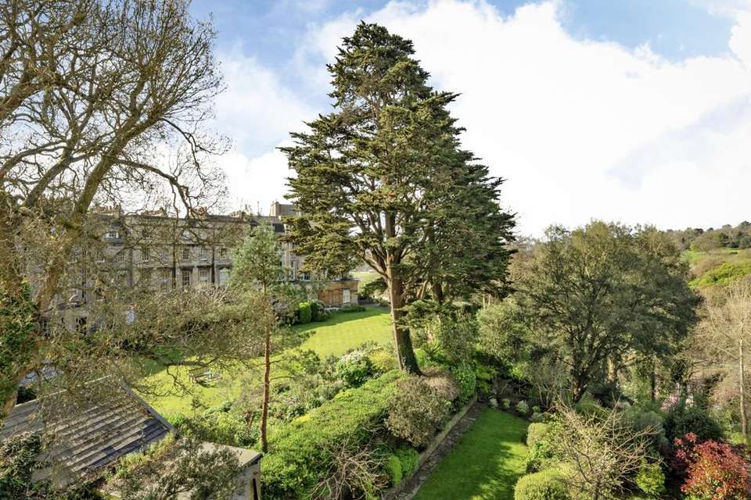5 bedroom end of terrace house for sale
Bristol, BS8terraced house
bedrooms
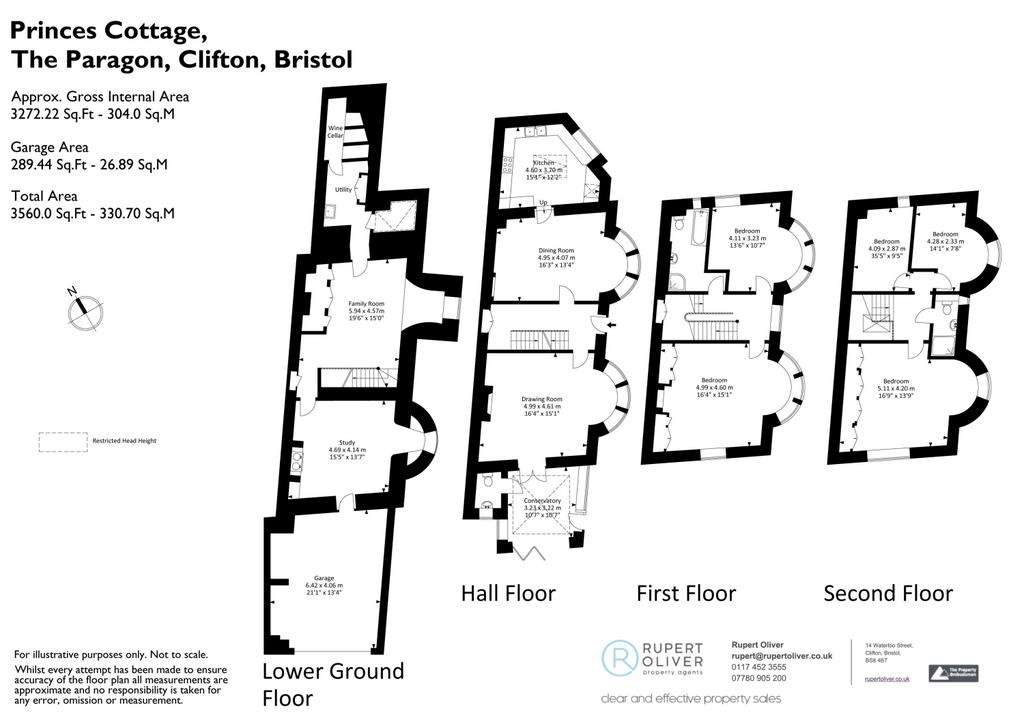
Property photos

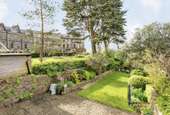
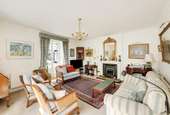
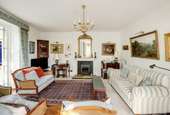
+16
Property description
Quite simply Princes Cottage is an architectural gem; Grade II Listed and built circa 1790 in the late Georgian style by William Paty, an important architect responsible for many of Bristol's most distinctive buildings including Blaise Castle House and “The Georgian House” museum on Great George Street.
It's charming four-storey double bow-fronted exterior is unmissable, complete with “Tuscan” style pilasters and entrance portico with its rare oiel-de-boeuf window.
Internally are beautifully retained mahogany doors, a stone cantilevered staircase, original fire-surrounds and ceiling plasterwork.
Once through the gated entrance, where there is enough space for five or six parked cars, shallow steps lead up to the first floor front door and into the welcoming entrance hall.
Flanked on either side by bays, there is a beautiful bay-fronted sitting room to the south side with a light filled dual aspect, triple shuttered sash windows and coal effect gas fire with a marble fire surround.
Shuttered French doors open into a superb south-facing conservatory, catching much of the day's sun with bi-folding doors opening out onto a flagged sun terrace with steps leading down to the garden.
On the opposite side of the hall is a lovely bay-fronted dining room, again with triple sash shuttered windows with views down The Paragon, and a carved wooden fire-surround and coal effect gas fire.
From here, steps lead down into the recently fitted kitchen, with an expanse of quartz worktops, plenty of floor and wall-mounted storage and a range of integrated NEFF appliances including a recessed microwave / combi, ceramic hob and electric pyrolytic oven. In addition there is an integrated dishwasher and family fridge / freezer.
From the hall, steps lead down to the lower ground floor with a versatile suite of rooms currently arranged as a family room and generous home office.
The family room boasts plenty of fitted storage, along with access to the utility room which in turn leads through into the vaulted wine cellar.
The study / home office is again a wonderful size, and leads into the large integrated double garage / workshop with an electric door opening to the driveway and garden beyond.
From the entrance hall a beautiful stone cantilevered staircase leads up to the first floor, complete with mahogany handrail, with the first floor landing illuminated by an oversize arched sash window.
To the south side is the master bedroom, with its light filled dual aspect and southerly views down the garden, complete with twin sets of fitted wardrobes.
On the other side of the hall is a guest bedroom, with a well-appointed family bath and shower room serving both bedrooms.
Across the top floor lie three further double bedrooms; with an extensive bedroom above the master with full wall of built in wardrobes and extensive southerly views. From the rear bedroom are lovely views up towards Royal York Crescent, and views from the front bedroom across the south of Clifton.
These rooms are served by a modern fitted shower room, complete with enclosed shower cubicle, a w.c and wash basin.
the south-facing walled gardens of Princes Cottage are superb; a quiet, private and peaceful haven in the heart of Clifton.
Extending down to the side of the house from the gated entrance, they gently drop down from a level lawn in a carefully landscaped series of shallow terraces to take advantage of their south facing orientation and making the most, as you progress down, of the superb views across to Brunel's iconic Suspension Bridge.
Nearest the house is a lovely level lawn, with the terraces sloping away to the south culminating at the bottom tier with a paved dining terrace and perfect sun-downer and BBQ spot.
Truly superb.
The gardens are also served by outside power, lights and a water feature.
In addition the house has the distinct advantage of owning a share of The Paragon communal gardens (subject to an annual subscription); a stunning, mostly level garden shared between several other residents of the road and kept beautifully throughout the year for the residents' enjoyment.
Both gardens, public and private, are fully enclosed with an array of year ‘round colour, form and extensive views.
It's charming four-storey double bow-fronted exterior is unmissable, complete with “Tuscan” style pilasters and entrance portico with its rare oiel-de-boeuf window.
Internally are beautifully retained mahogany doors, a stone cantilevered staircase, original fire-surrounds and ceiling plasterwork.
Once through the gated entrance, where there is enough space for five or six parked cars, shallow steps lead up to the first floor front door and into the welcoming entrance hall.
Flanked on either side by bays, there is a beautiful bay-fronted sitting room to the south side with a light filled dual aspect, triple shuttered sash windows and coal effect gas fire with a marble fire surround.
Shuttered French doors open into a superb south-facing conservatory, catching much of the day's sun with bi-folding doors opening out onto a flagged sun terrace with steps leading down to the garden.
On the opposite side of the hall is a lovely bay-fronted dining room, again with triple sash shuttered windows with views down The Paragon, and a carved wooden fire-surround and coal effect gas fire.
From here, steps lead down into the recently fitted kitchen, with an expanse of quartz worktops, plenty of floor and wall-mounted storage and a range of integrated NEFF appliances including a recessed microwave / combi, ceramic hob and electric pyrolytic oven. In addition there is an integrated dishwasher and family fridge / freezer.
From the hall, steps lead down to the lower ground floor with a versatile suite of rooms currently arranged as a family room and generous home office.
The family room boasts plenty of fitted storage, along with access to the utility room which in turn leads through into the vaulted wine cellar.
The study / home office is again a wonderful size, and leads into the large integrated double garage / workshop with an electric door opening to the driveway and garden beyond.
From the entrance hall a beautiful stone cantilevered staircase leads up to the first floor, complete with mahogany handrail, with the first floor landing illuminated by an oversize arched sash window.
To the south side is the master bedroom, with its light filled dual aspect and southerly views down the garden, complete with twin sets of fitted wardrobes.
On the other side of the hall is a guest bedroom, with a well-appointed family bath and shower room serving both bedrooms.
Across the top floor lie three further double bedrooms; with an extensive bedroom above the master with full wall of built in wardrobes and extensive southerly views. From the rear bedroom are lovely views up towards Royal York Crescent, and views from the front bedroom across the south of Clifton.
These rooms are served by a modern fitted shower room, complete with enclosed shower cubicle, a w.c and wash basin.
the south-facing walled gardens of Princes Cottage are superb; a quiet, private and peaceful haven in the heart of Clifton.
Extending down to the side of the house from the gated entrance, they gently drop down from a level lawn in a carefully landscaped series of shallow terraces to take advantage of their south facing orientation and making the most, as you progress down, of the superb views across to Brunel's iconic Suspension Bridge.
Nearest the house is a lovely level lawn, with the terraces sloping away to the south culminating at the bottom tier with a paved dining terrace and perfect sun-downer and BBQ spot.
Truly superb.
The gardens are also served by outside power, lights and a water feature.
In addition the house has the distinct advantage of owning a share of The Paragon communal gardens (subject to an annual subscription); a stunning, mostly level garden shared between several other residents of the road and kept beautifully throughout the year for the residents' enjoyment.
Both gardens, public and private, are fully enclosed with an array of year ‘round colour, form and extensive views.
Interested in this property?
Council tax
First listed
2 weeks agoBristol, BS8
Marketed by
Rupert Oliver Property Agents - Bristol 14 Waterloo Street Clifton BS8 4BTPlacebuzz mortgage repayment calculator
Monthly repayment
The Est. Mortgage is for a 25 years repayment mortgage based on a 10% deposit and a 5.5% annual interest. It is only intended as a guide. Make sure you obtain accurate figures from your lender before committing to any mortgage. Your home may be repossessed if you do not keep up repayments on a mortgage.
Bristol, BS8 - Streetview
DISCLAIMER: Property descriptions and related information displayed on this page are marketing materials provided by Rupert Oliver Property Agents - Bristol. Placebuzz does not warrant or accept any responsibility for the accuracy or completeness of the property descriptions or related information provided here and they do not constitute property particulars. Please contact Rupert Oliver Property Agents - Bristol for full details and further information.






