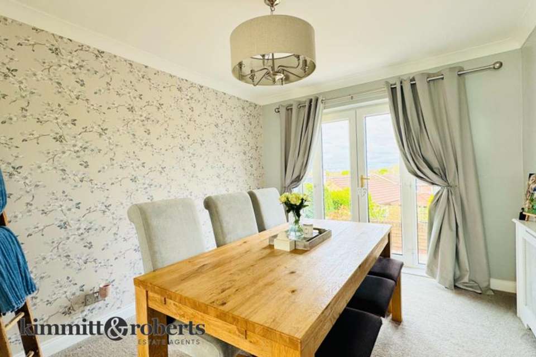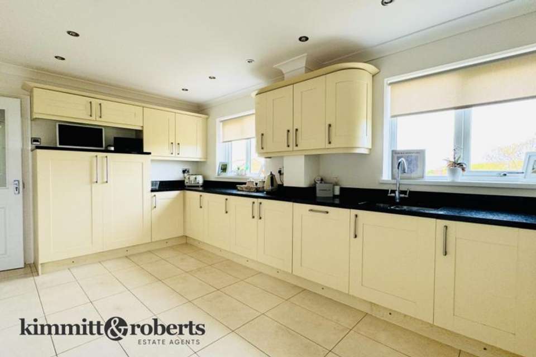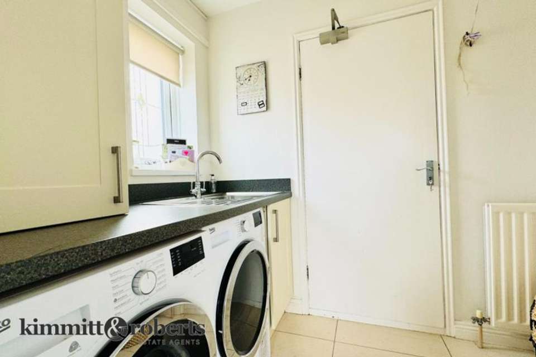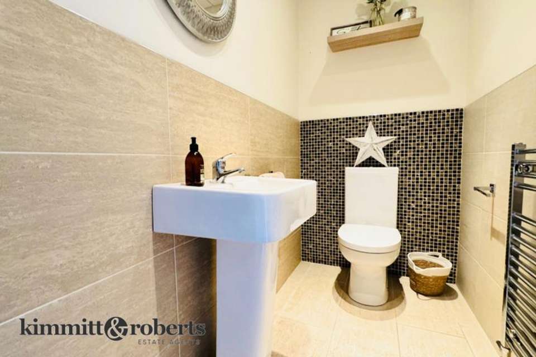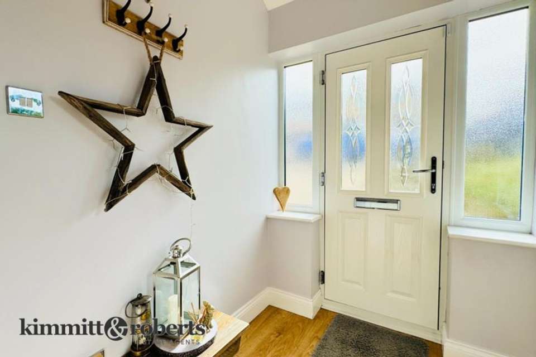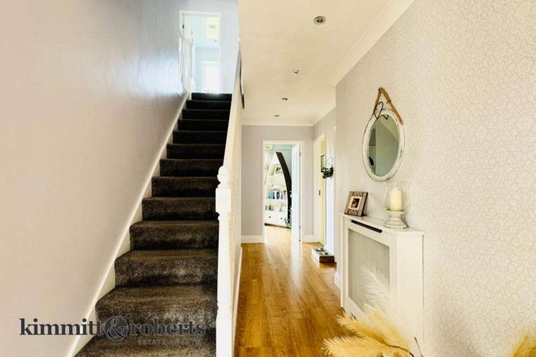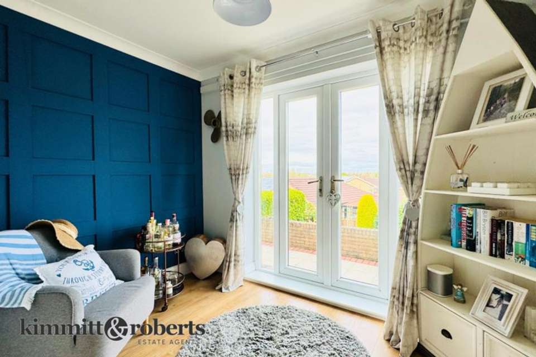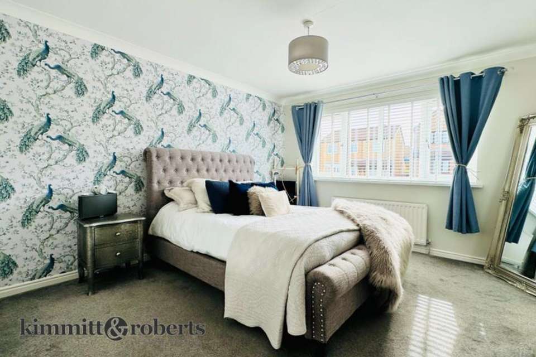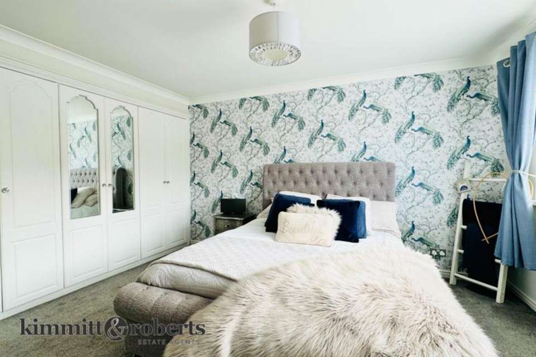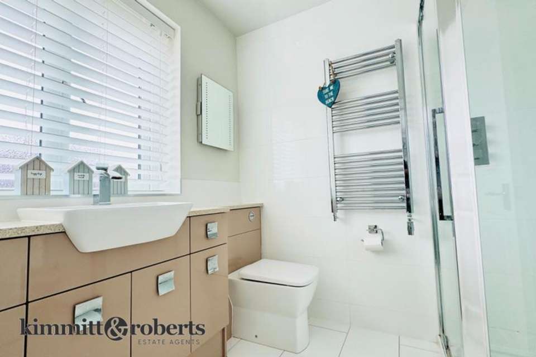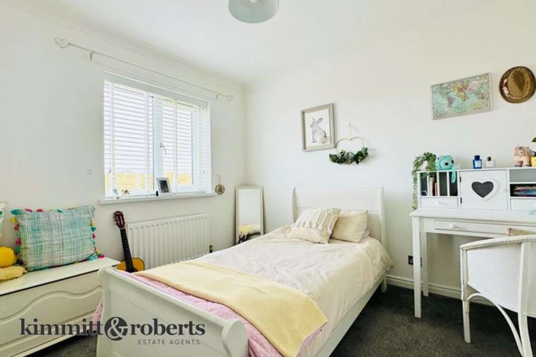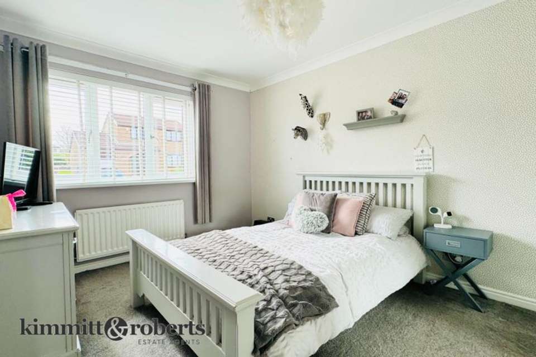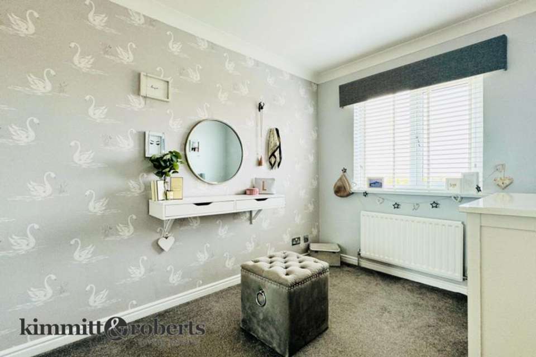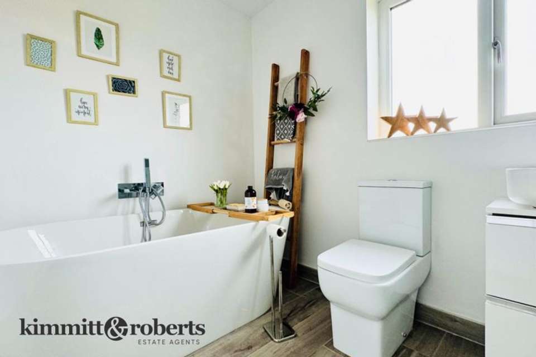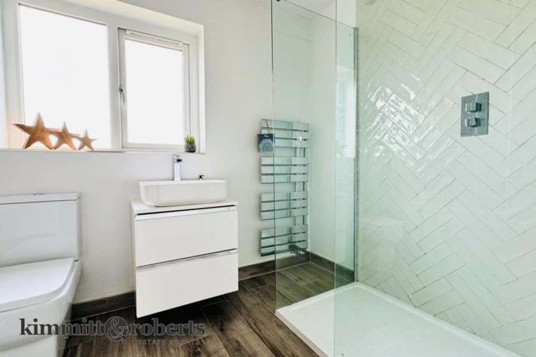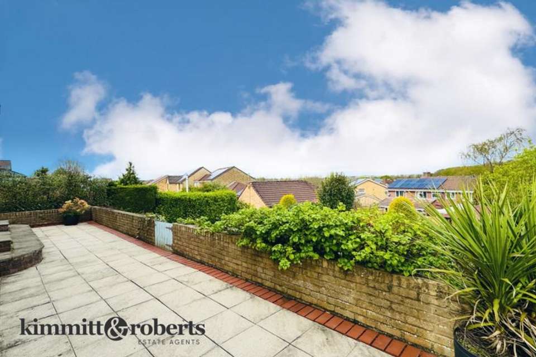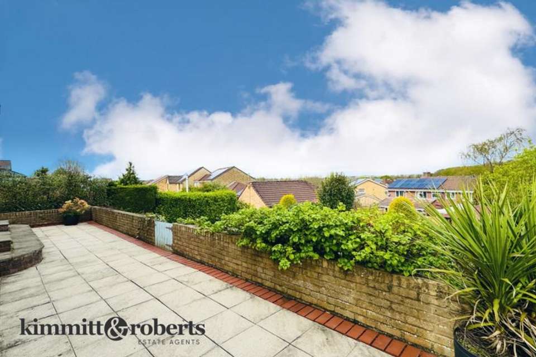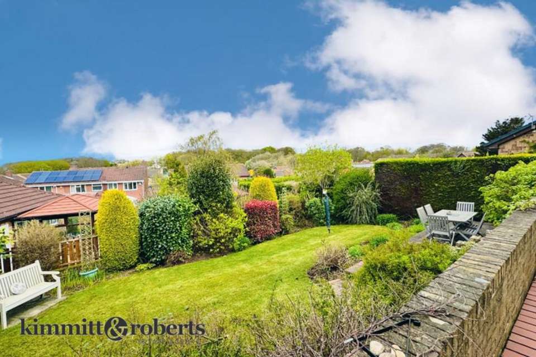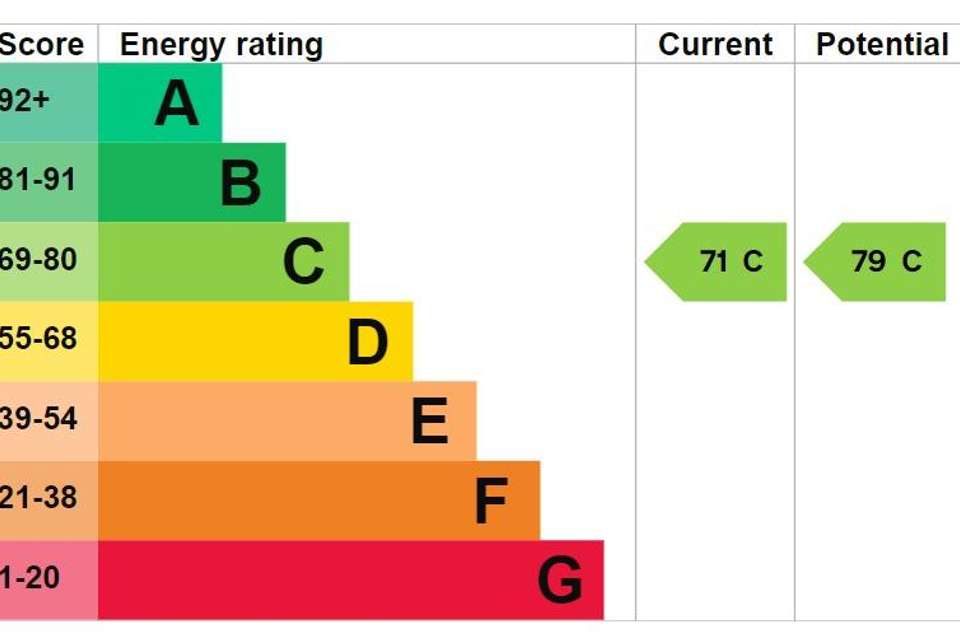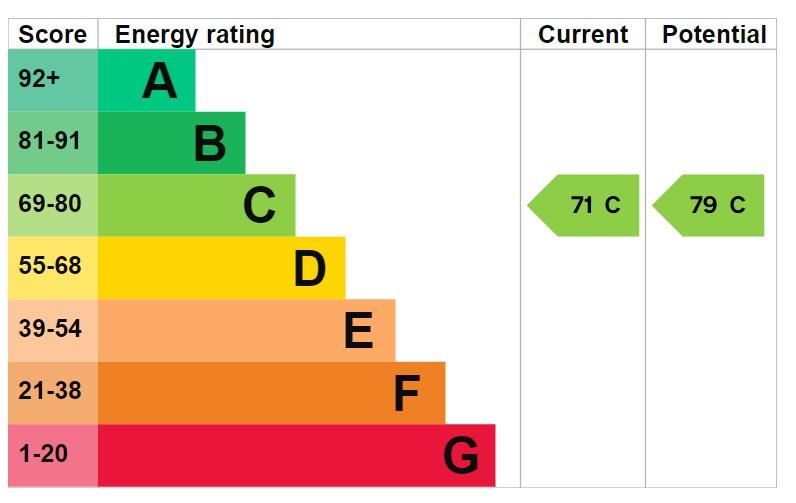4 bedroom detached house for sale
Durham, SR8detached house
bedrooms
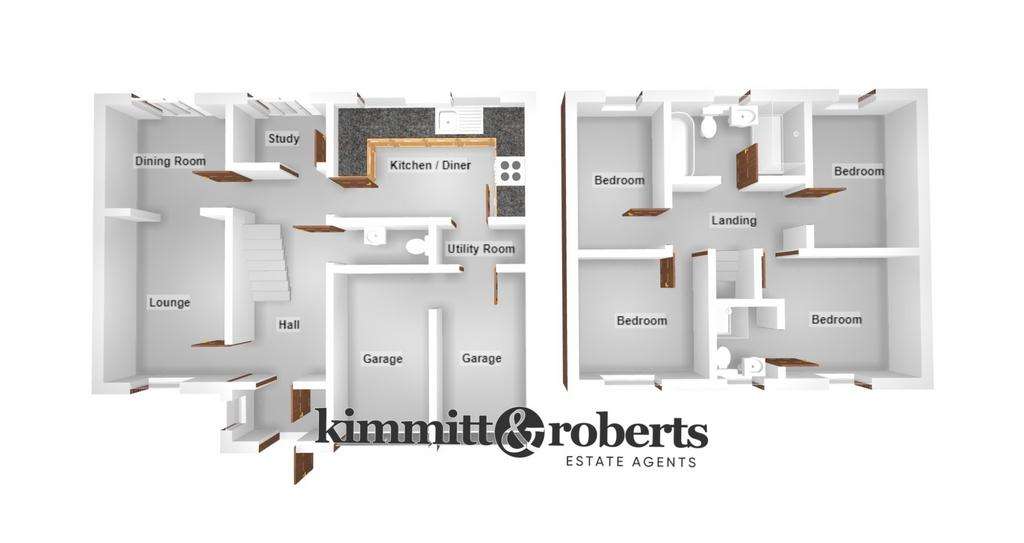
Property photos

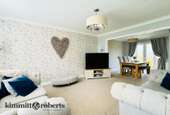

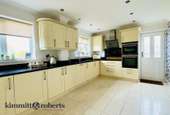
+19
Property description
A beautiful home ideally situated for the growing family occupation we have immense pleasure in offering for sale upon the open market this immaculately presented and greatly improved detached property. A credit to its current owners and having been the subject of capital expenditure this stylish, cared for home is well maintained and warrants immediate internal inspection. A hub for visiting family and friends it comes with various dining and entertaining areas for the prospective buyer to enjoy. Occupying an elevated position, the rear of the property offers a pleasant aspect boasting views across the treeline and beyond. A beautiful garden with various seating areas for alfresco dining, as well as relaxing to enjoy an array of colourful plants, shrubs and greenery. In close proximity to Castle Eden Dene ideal for rambling, dog walking and nature lovers. On the doorstep of a currently outstanding school, The Academy of Shotton Hall, thus making this an ideal base for the family and situated within easy access to the A19 for the commuter’.
Entrance Porchwith entrance door, laminate flooring and doors to-
Hallwaywith radiator and stairs to the first floor.
Cloaks/WCwith WC, wash basin and radiator.
Lounge (4.6 x 3.8)with double glazed window, radiator and opening to-
Dining Room (3.2 x 2.9)with radiator and French doors to the rear.
Kitchen (5.0 x 3.1)having a range of wall and base units with integrated electric hob, electric oven, fridge, freezer, dishwasher, two double glazed windows, radiator and door to the side of the house.
Utility Room (2.4 x 1.7)with base units, radiator and door to the double garage.
FIRST FLOOR
Landingwith loft access.
Master Bedroom (4.0 x 3.7 + wardrobe depth)with built in wardrobes, double glazed window and radiator.
En Suitewith stand alone shower, WC, wash hand basin, double glazed window and radiator.
Bedroom (4.1 x 2.9 max)with built in wardrobes, double glazed window and radiator.
Bedroom (3.2 x 2.3 + wardrobe depth)with built in wardrobes, double glazed window and radiator.
Bedroom (3.1 x 2.7)with built in wardrobes, double glazed window and radiator.
Bathroomwith free standing bath, separate shower enclosure, WC, wash hand basin, double glazed window and radiator.
Entrance Porchwith entrance door, laminate flooring and doors to-
Hallwaywith radiator and stairs to the first floor.
Cloaks/WCwith WC, wash basin and radiator.
Lounge (4.6 x 3.8)with double glazed window, radiator and opening to-
Dining Room (3.2 x 2.9)with radiator and French doors to the rear.
Kitchen (5.0 x 3.1)having a range of wall and base units with integrated electric hob, electric oven, fridge, freezer, dishwasher, two double glazed windows, radiator and door to the side of the house.
Utility Room (2.4 x 1.7)with base units, radiator and door to the double garage.
FIRST FLOOR
Landingwith loft access.
Master Bedroom (4.0 x 3.7 + wardrobe depth)with built in wardrobes, double glazed window and radiator.
En Suitewith stand alone shower, WC, wash hand basin, double glazed window and radiator.
Bedroom (4.1 x 2.9 max)with built in wardrobes, double glazed window and radiator.
Bedroom (3.2 x 2.3 + wardrobe depth)with built in wardrobes, double glazed window and radiator.
Bedroom (3.1 x 2.7)with built in wardrobes, double glazed window and radiator.
Bathroomwith free standing bath, separate shower enclosure, WC, wash hand basin, double glazed window and radiator.
Interested in this property?
Council tax
First listed
2 weeks agoEnergy Performance Certificate
Durham, SR8
Marketed by
Kimmitt & Roberts - Seaham 16 North Terrace Seaham, County Durham SR7 7EUPlacebuzz mortgage repayment calculator
Monthly repayment
The Est. Mortgage is for a 25 years repayment mortgage based on a 10% deposit and a 5.5% annual interest. It is only intended as a guide. Make sure you obtain accurate figures from your lender before committing to any mortgage. Your home may be repossessed if you do not keep up repayments on a mortgage.
Durham, SR8 - Streetview
DISCLAIMER: Property descriptions and related information displayed on this page are marketing materials provided by Kimmitt & Roberts - Seaham. Placebuzz does not warrant or accept any responsibility for the accuracy or completeness of the property descriptions or related information provided here and they do not constitute property particulars. Please contact Kimmitt & Roberts - Seaham for full details and further information.



