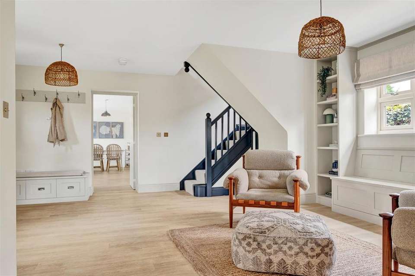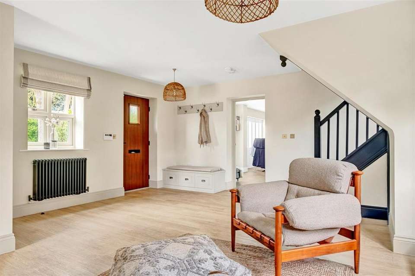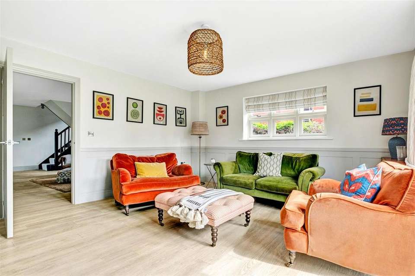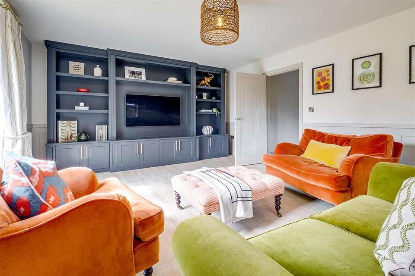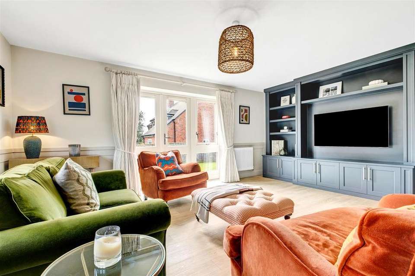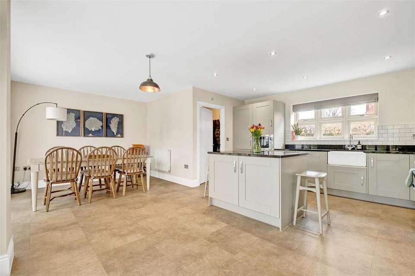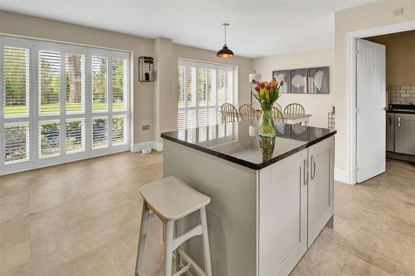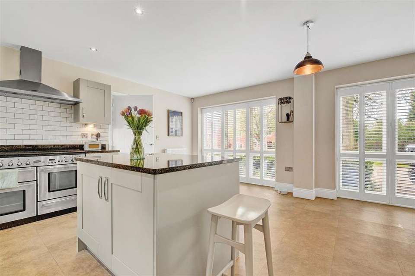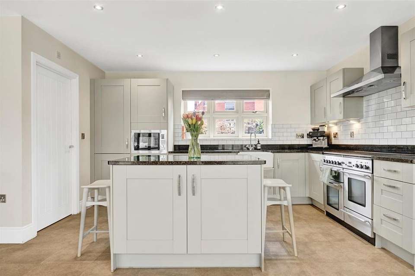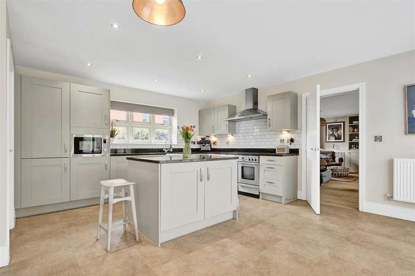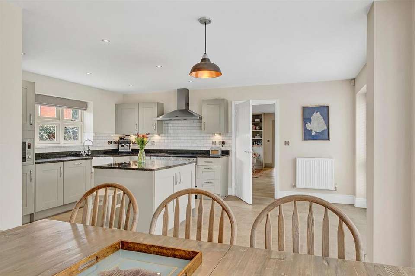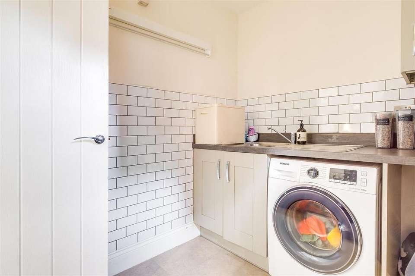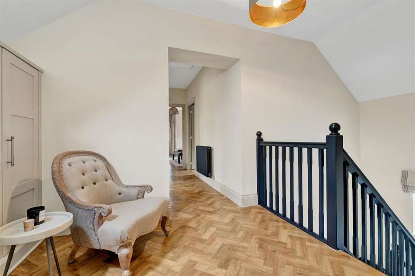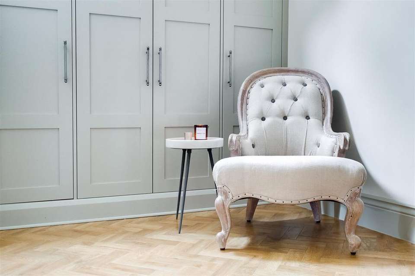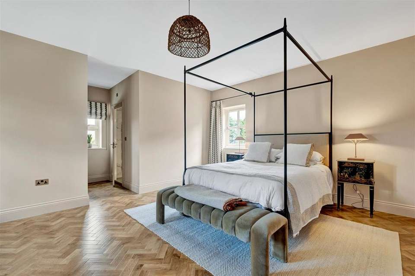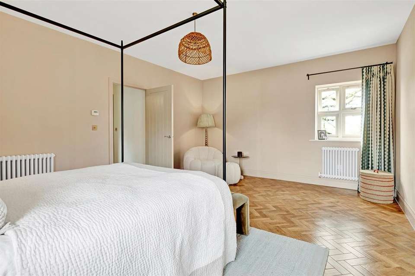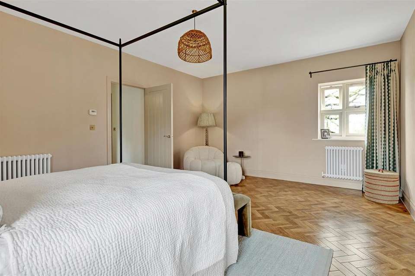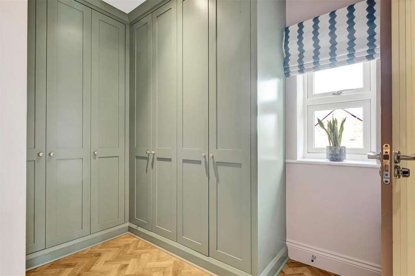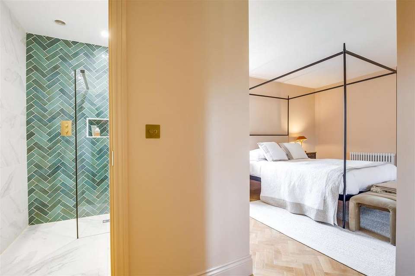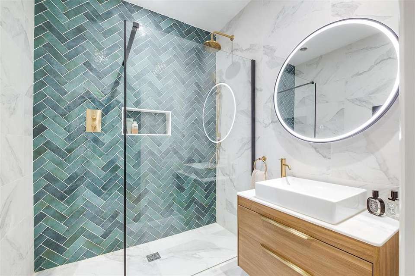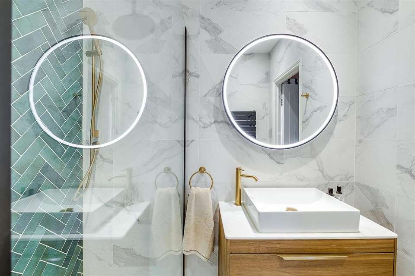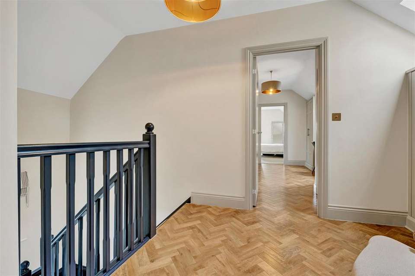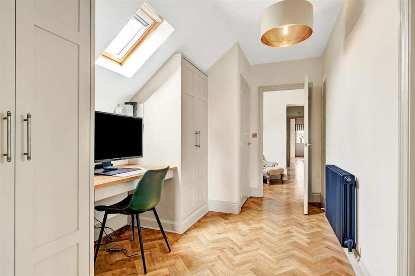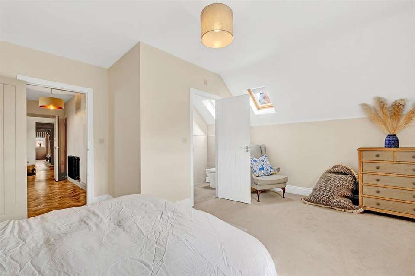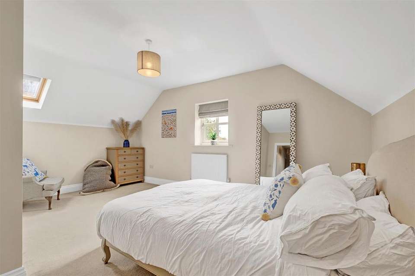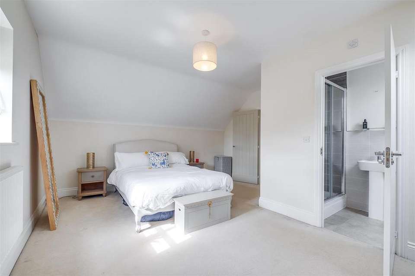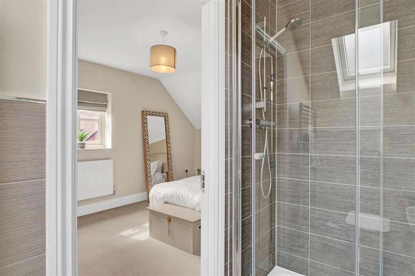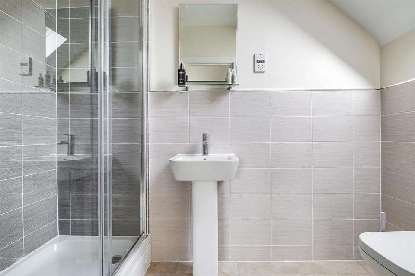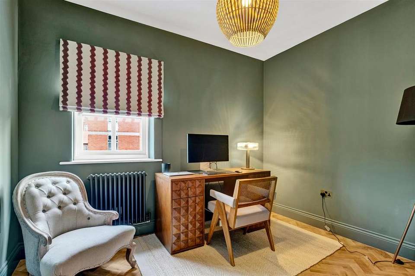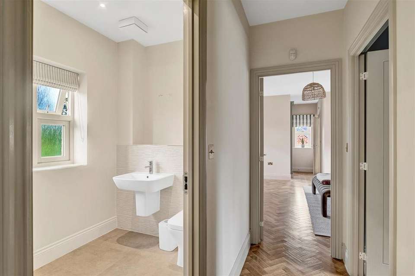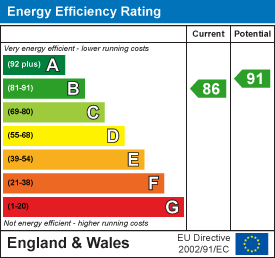4 bedroom house for sale
Abbots Bromley, Rugeleyhouse
bedrooms
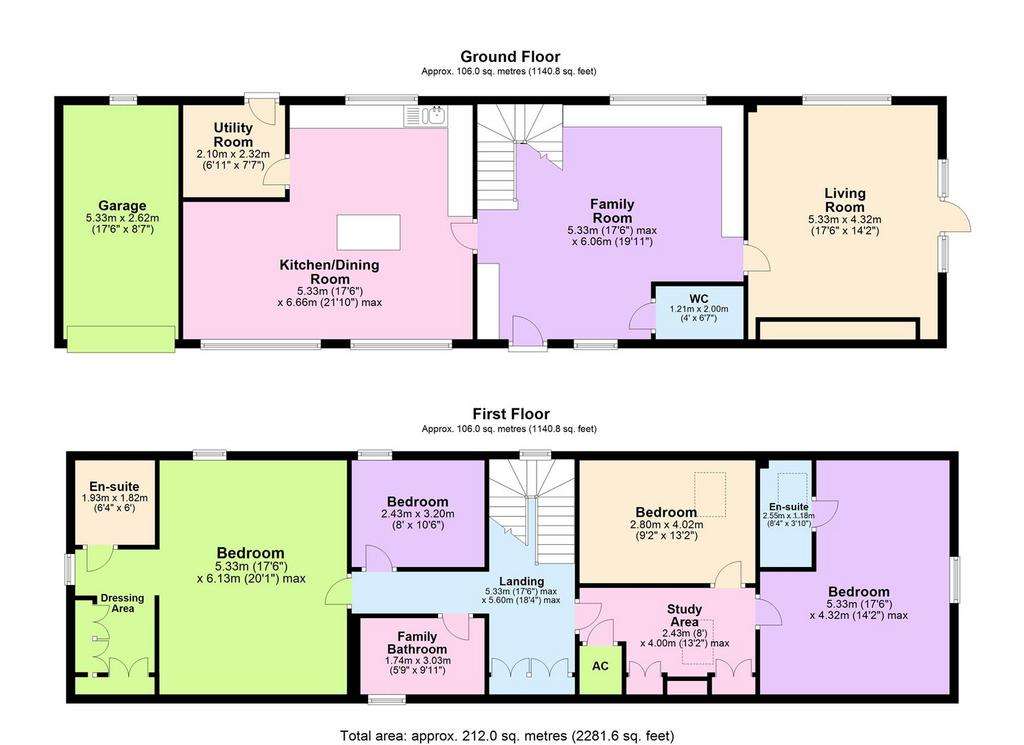
Property photos

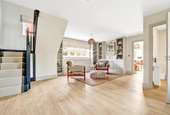
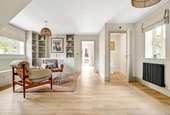
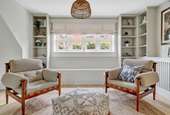
+31
Property description
A truly exceptional family home finished to the most exacting of standards and presented in a faultless contemporary style. Occupying an enviable position on this select development, with The Grange consisting of just four 'barn style' dwellings, originally built in 2016 by the renowned local developer Walton Homes, enjoying an idyllic semi-rural location in the coveted village of Abbots Bromley. The accommodation extends to 2,281 square feet and the flawless presentation and level of finish is evident at every turn. The thoughtful two storey layout provides enormously flexible accommodation with the ground floor, in particular, boasting highly flexible entertaining and living spaces. The open reception hall and family room is presented as a relaxing sitting area straight out of the pages of the swankiest interior design magazines with a number of clever bespoke storage and shelving ideas and a guest cloakroom. The south facing living room is flooded with natural light and has a similar feel, also with bespoke display shelving and media wall. The spacious kitchen, diner and family room offers further living space and a utility and boot room gives access to the rear garden and driveway. The first floor is equally impressive with a large landing and seating area with fitted cupboards, an opulent triple aspect principal bedroom with fully fitted dressing area and stylish shower room. A lobby style dressing area with study space and fitted wardrobes leads to a second bedroom suite also with en suite shower room. The two further bedrooms are served by a family bathroom with all bedrooms and landings finished with attractive herringbone Amtico flooring. Outside the property benefits from private driveway parking for three cars, a single garage and a south facing lawned garden.
Viewing is essential to appreciate the exceptional nature of this home and its idyllic rural location with all the amenities of Abbots Bromley on your doorstep.
GROUND FLOOR
. Open Reception Hall & Family Room With A Range Of Bespoke Storage Solutions
. Guest Cloakroom
. Living Room With Bespoke Display Shelving & Access To Rear Garden
. Spacious Kitchen Diner & Family Room With Central Island
. Utility & Boot Room With Door To Rear
FIRST FLOOR
. Open Plan Landing With Seating Area & Fitted Cupboards
. Triple Aspect Principal Bedroom Suite With Fully Fitted Dressing Area
. Stylish En Suite Shower Room
. Walk Through Dressing Room With Study Area Leading To...
. Second Bedroom Suite With En Suite Shower Room
. Bedroom Three
. Bedroom Four
. Family Bathroom
WHY WE LOVE THIS HOUSE...
OUTSIDE
. Private Driveway Parking For A Number Of Vehicles
. Single Garage With Power & Lighting
. Gated Access To Rear
. Lawned Side Garden Area
. Rear Patio & Established Border
. South Facing Main Lawned Garden With Patio Seating Area
Viewing is essential to appreciate the exceptional nature of this home and its idyllic rural location with all the amenities of Abbots Bromley on your doorstep.
GROUND FLOOR
. Open Reception Hall & Family Room With A Range Of Bespoke Storage Solutions
. Guest Cloakroom
. Living Room With Bespoke Display Shelving & Access To Rear Garden
. Spacious Kitchen Diner & Family Room With Central Island
. Utility & Boot Room With Door To Rear
FIRST FLOOR
. Open Plan Landing With Seating Area & Fitted Cupboards
. Triple Aspect Principal Bedroom Suite With Fully Fitted Dressing Area
. Stylish En Suite Shower Room
. Walk Through Dressing Room With Study Area Leading To...
. Second Bedroom Suite With En Suite Shower Room
. Bedroom Three
. Bedroom Four
. Family Bathroom
WHY WE LOVE THIS HOUSE...
OUTSIDE
. Private Driveway Parking For A Number Of Vehicles
. Single Garage With Power & Lighting
. Gated Access To Rear
. Lawned Side Garden Area
. Rear Patio & Established Border
. South Facing Main Lawned Garden With Patio Seating Area
Interested in this property?
Council tax
First listed
3 weeks agoEnergy Performance Certificate
Abbots Bromley, Rugeley
Marketed by
Downes & Daughters - Whittington 5 Main Street Whittington WS14 9JUPlacebuzz mortgage repayment calculator
Monthly repayment
The Est. Mortgage is for a 25 years repayment mortgage based on a 10% deposit and a 5.5% annual interest. It is only intended as a guide. Make sure you obtain accurate figures from your lender before committing to any mortgage. Your home may be repossessed if you do not keep up repayments on a mortgage.
Abbots Bromley, Rugeley - Streetview
DISCLAIMER: Property descriptions and related information displayed on this page are marketing materials provided by Downes & Daughters - Whittington. Placebuzz does not warrant or accept any responsibility for the accuracy or completeness of the property descriptions or related information provided here and they do not constitute property particulars. Please contact Downes & Daughters - Whittington for full details and further information.





