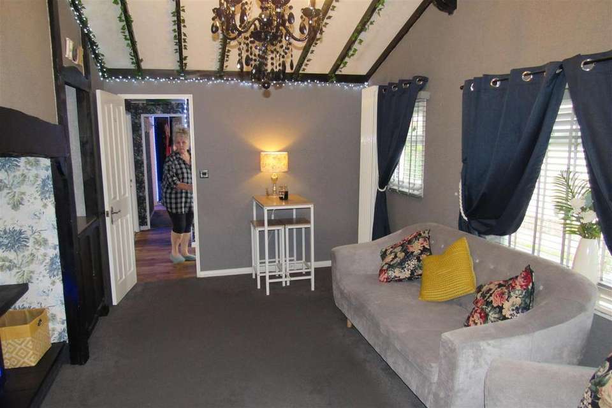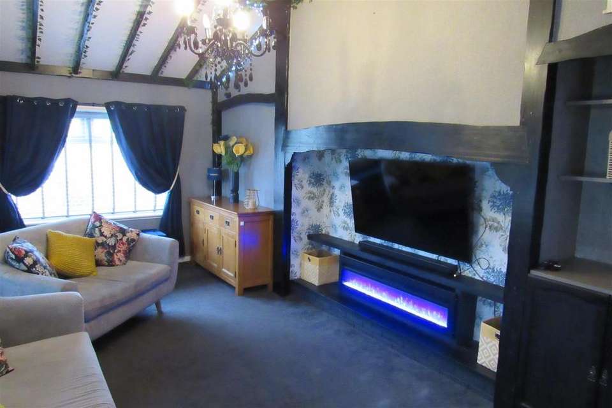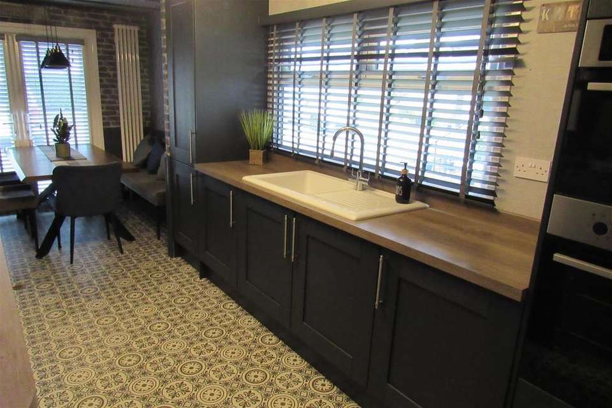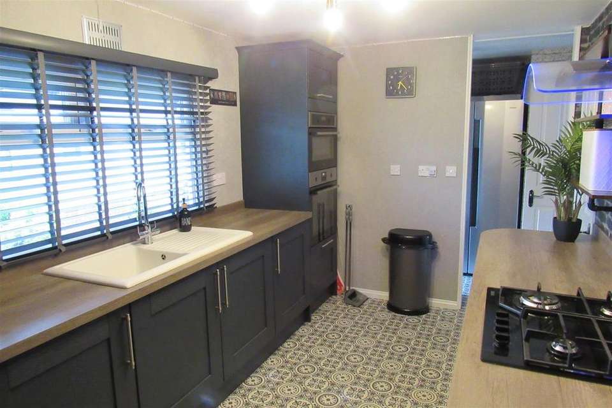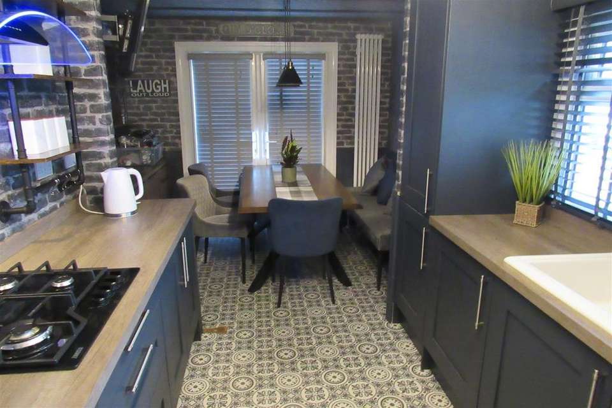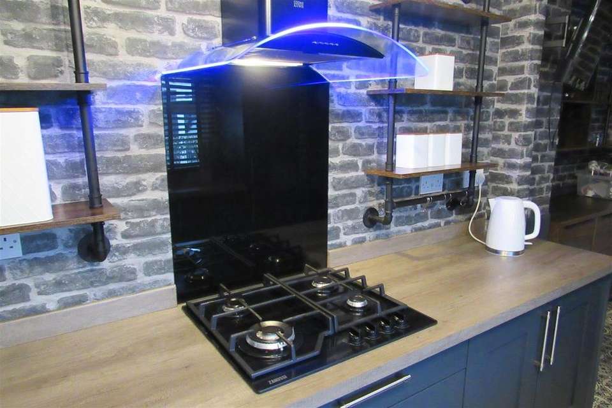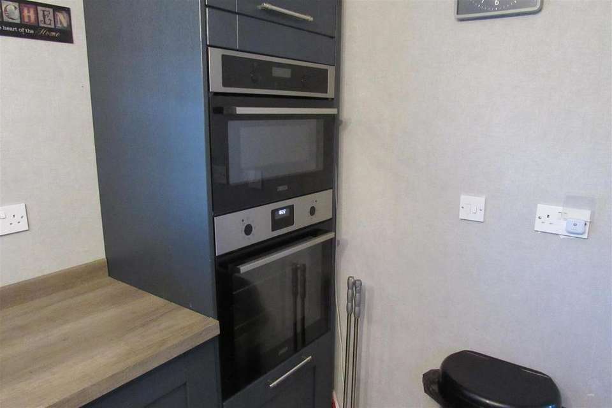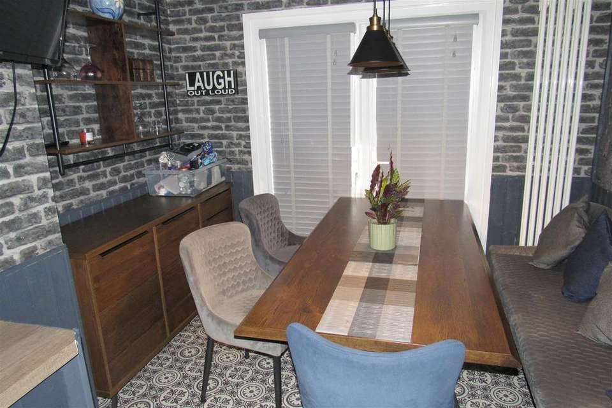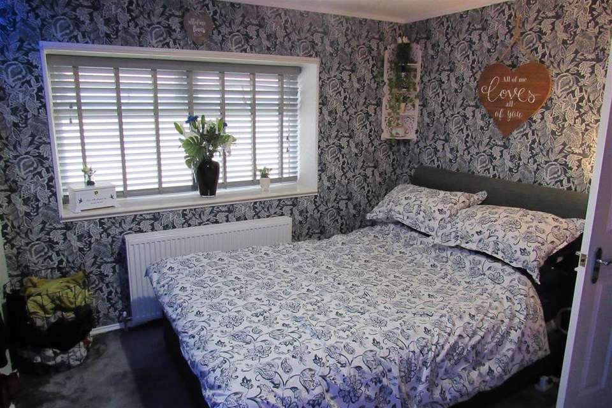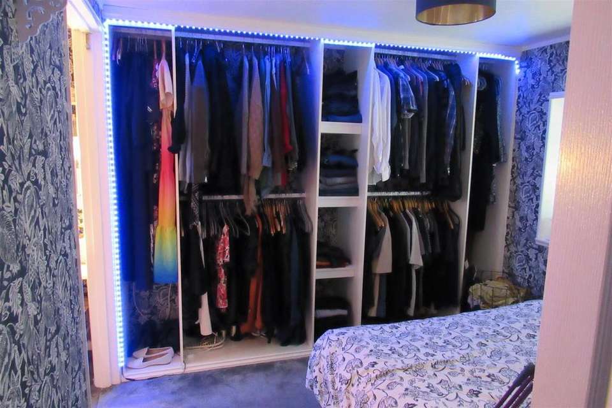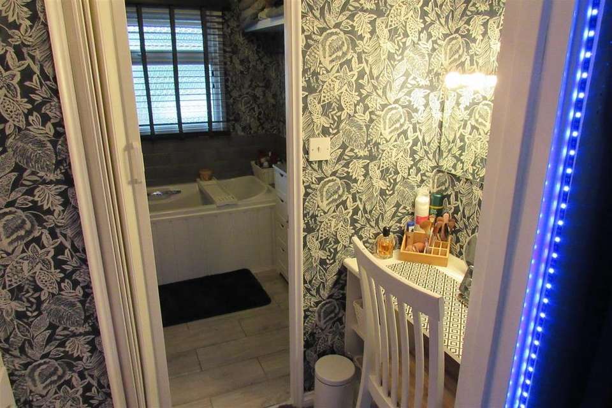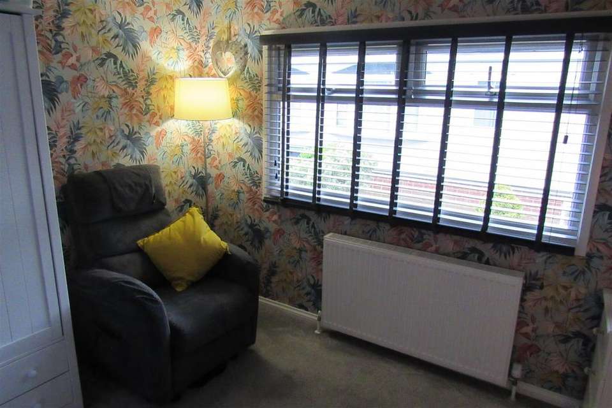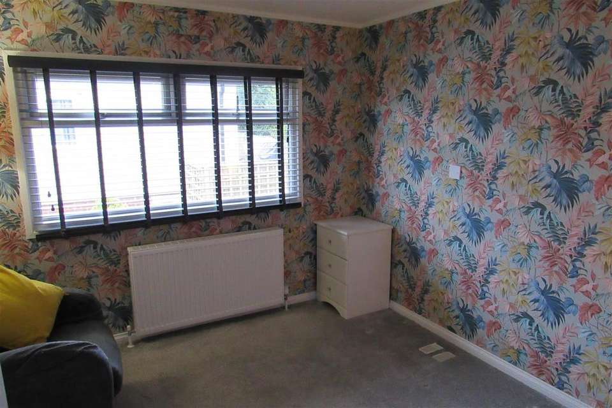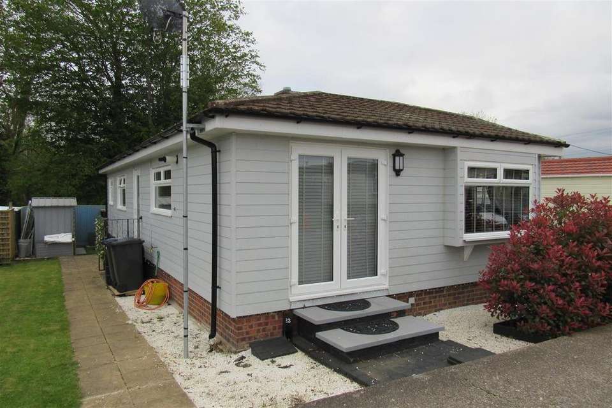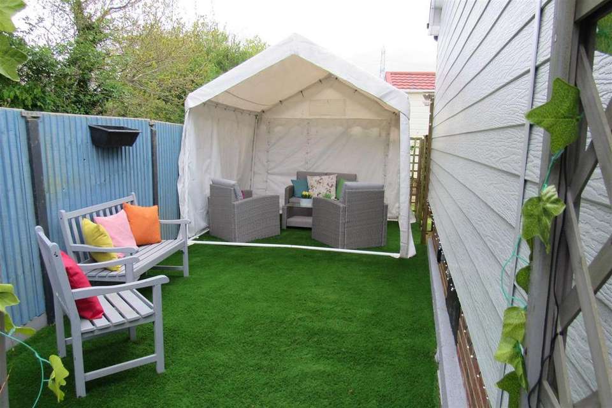2 bedroom park home for sale
Shalloak Road, Broad Oakbungalow
bedrooms
Property photos

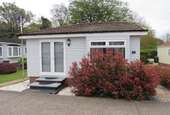
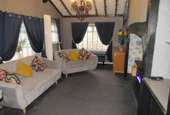
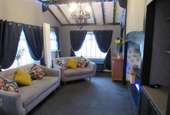
+18
Property description
IMPRESSIVE AND MUST BE VIEWED 42FT x 20 FT 2 BEDROOM LUXURY STATIC PARK HOME ON A FULL RESIDENTIAL SITE AT DENGROVE PARK LOCATED EN ROUTE TO CANTERBURY CITY .OFFERED WITH NO FORWARD CHAIN. SPACIOUS ACCOMMODATION PACKED WITH LOVELY EXTRAS ..CASH BUYERS ONLY .AGE LIMIT IS 50 YEARS MINIMUM FOR ALL PURCHASERS .. .SITE FEES PAYABLE ARE CURRENTLY £248 PER MONTH WHICH INCLUDES 2 ALLOCATED PARKING SPACES AND ALL WATER BILLS . COUNCIL RATES BAND A . PLEASE NOTE THERE IS NO TIME SCALE IN YEARS ASSOCIATED WITH THE PARK HOME AGREEMENT ,IT IS THE RESPONSIBILITY OF THE PARK HOME VENDOR (S) TO KEEP THE HOME IN GOOD CONDITION AT ALL TIMES .
L Shaped Entrance Hall - Upright wall radiator, 2 storage cupboards ,folding ladder to loft access , convenient full length roof storage area but restricted on height and width , boarded with light .
Shower Room /Wc - Shower cubicle with mains shower unit , low level wc suite, vanity washbasin , heated towel rail, window blind, mirror .
Lounge - 5.89m x 2.95m approx (19'3" x 9'8" approx ) - Double aspect room , vaulted ceiling ,window blinds , tv point , power points , large recess for tv also housing a luxury feature electric fire with multi- colour remote controlled lighting .recess for shelving , 2 upright wall radiators .
Inner Lobby / Utility Area - Door to garden, dishwasher, washing machine , American fridge /freezer , power points
Kitchen /Dining Room - 5.87m x 2.87m max width (19'3" x 9'4" max width ) - Newly fitted kitchen with soft close drawers and doors in base units and wall cupboards , ceramic sink uit with mixer taps,, Zanussi glass based gas hob , with luxury extractor unit , black glass splashback , Worcester combi boiler in cupboard with Hive , combi microwave ,double integrated electric oven , larder cupboard, power points ,tv point, upright wall radiator , window blinds , pair of double glazed doors to outside at front .
Side Bedroom - 3m x 2.91m (9'10" x 9'6" ) - Radiator, power points .
Master Bedroom - 3m x 2.85m (9'10" x 9'4" ) - Open fitted wardrobe ,dressing table in recess with shelving and drawers power points ,radiator.folding door to En-Suite
En -Suite Bathroom /Wc - Low level wc suite , panelled bath with mixer taps, pedestal washbasin, shelf, cabinet .window blind .
External Areas - Surround garden with Astro turf ,backing onto woodland to the rear with access gate, all year round Gazeebo , external power sockets ,trellis gate and fencing , shed , 2 allocated parking spaces opposite the front of the property .
L Shaped Entrance Hall - Upright wall radiator, 2 storage cupboards ,folding ladder to loft access , convenient full length roof storage area but restricted on height and width , boarded with light .
Shower Room /Wc - Shower cubicle with mains shower unit , low level wc suite, vanity washbasin , heated towel rail, window blind, mirror .
Lounge - 5.89m x 2.95m approx (19'3" x 9'8" approx ) - Double aspect room , vaulted ceiling ,window blinds , tv point , power points , large recess for tv also housing a luxury feature electric fire with multi- colour remote controlled lighting .recess for shelving , 2 upright wall radiators .
Inner Lobby / Utility Area - Door to garden, dishwasher, washing machine , American fridge /freezer , power points
Kitchen /Dining Room - 5.87m x 2.87m max width (19'3" x 9'4" max width ) - Newly fitted kitchen with soft close drawers and doors in base units and wall cupboards , ceramic sink uit with mixer taps,, Zanussi glass based gas hob , with luxury extractor unit , black glass splashback , Worcester combi boiler in cupboard with Hive , combi microwave ,double integrated electric oven , larder cupboard, power points ,tv point, upright wall radiator , window blinds , pair of double glazed doors to outside at front .
Side Bedroom - 3m x 2.91m (9'10" x 9'6" ) - Radiator, power points .
Master Bedroom - 3m x 2.85m (9'10" x 9'4" ) - Open fitted wardrobe ,dressing table in recess with shelving and drawers power points ,radiator.folding door to En-Suite
En -Suite Bathroom /Wc - Low level wc suite , panelled bath with mixer taps, pedestal washbasin, shelf, cabinet .window blind .
External Areas - Surround garden with Astro turf ,backing onto woodland to the rear with access gate, all year round Gazeebo , external power sockets ,trellis gate and fencing , shed , 2 allocated parking spaces opposite the front of the property .
Interested in this property?
Council tax
First listed
3 weeks agoShalloak Road, Broad Oak
Marketed by
Wilbee and Son - Herne Bay 107 Mortimer Street Herne Bay, Kent CT6 5ERPlacebuzz mortgage repayment calculator
Monthly repayment
The Est. Mortgage is for a 25 years repayment mortgage based on a 10% deposit and a 5.5% annual interest. It is only intended as a guide. Make sure you obtain accurate figures from your lender before committing to any mortgage. Your home may be repossessed if you do not keep up repayments on a mortgage.
Shalloak Road, Broad Oak - Streetview
DISCLAIMER: Property descriptions and related information displayed on this page are marketing materials provided by Wilbee and Son - Herne Bay. Placebuzz does not warrant or accept any responsibility for the accuracy or completeness of the property descriptions or related information provided here and they do not constitute property particulars. Please contact Wilbee and Son - Herne Bay for full details and further information.





