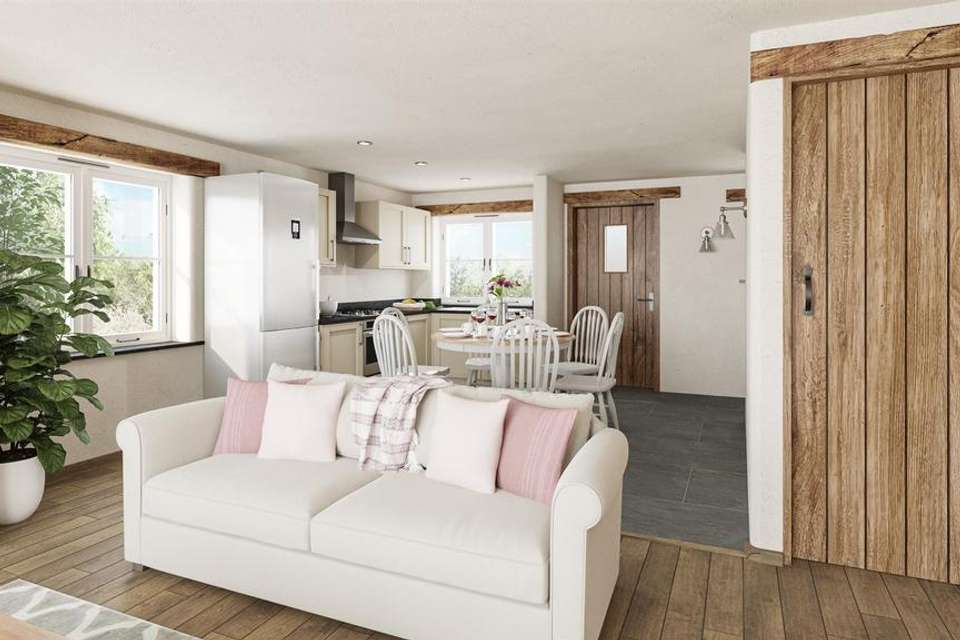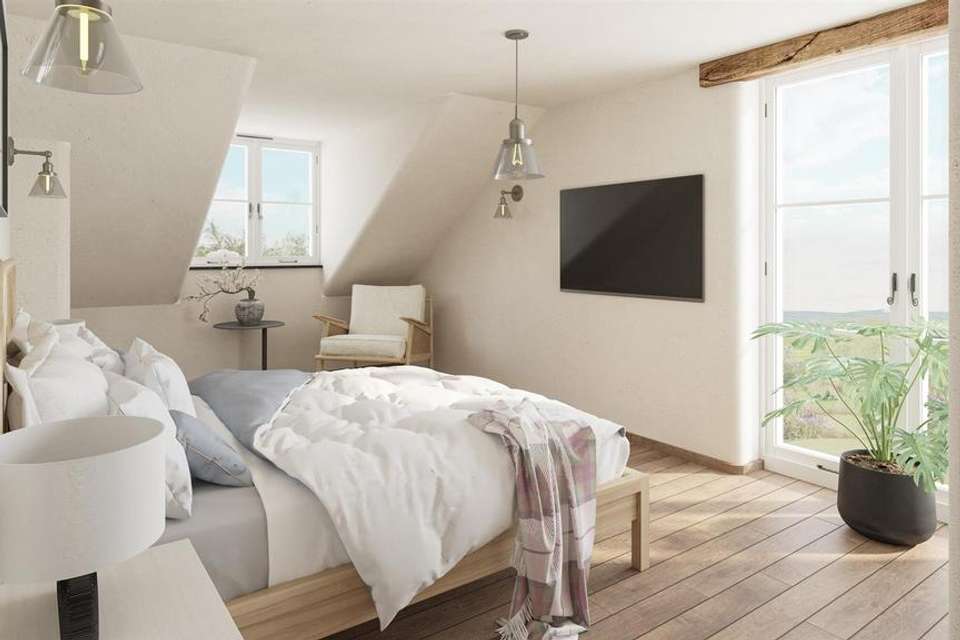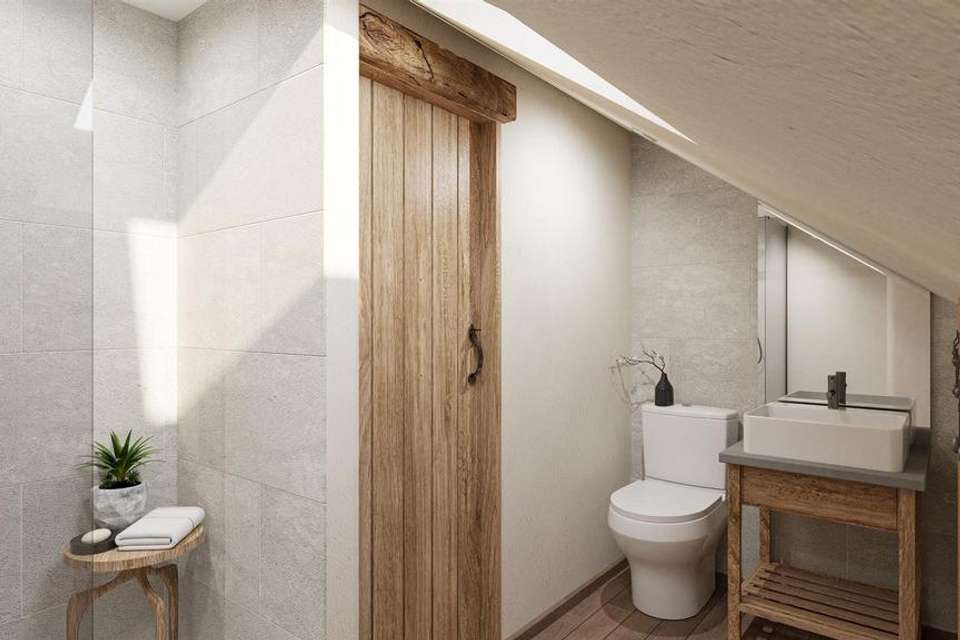3 bedroom detached house for sale
Holsworthy EX22detached house
bedrooms
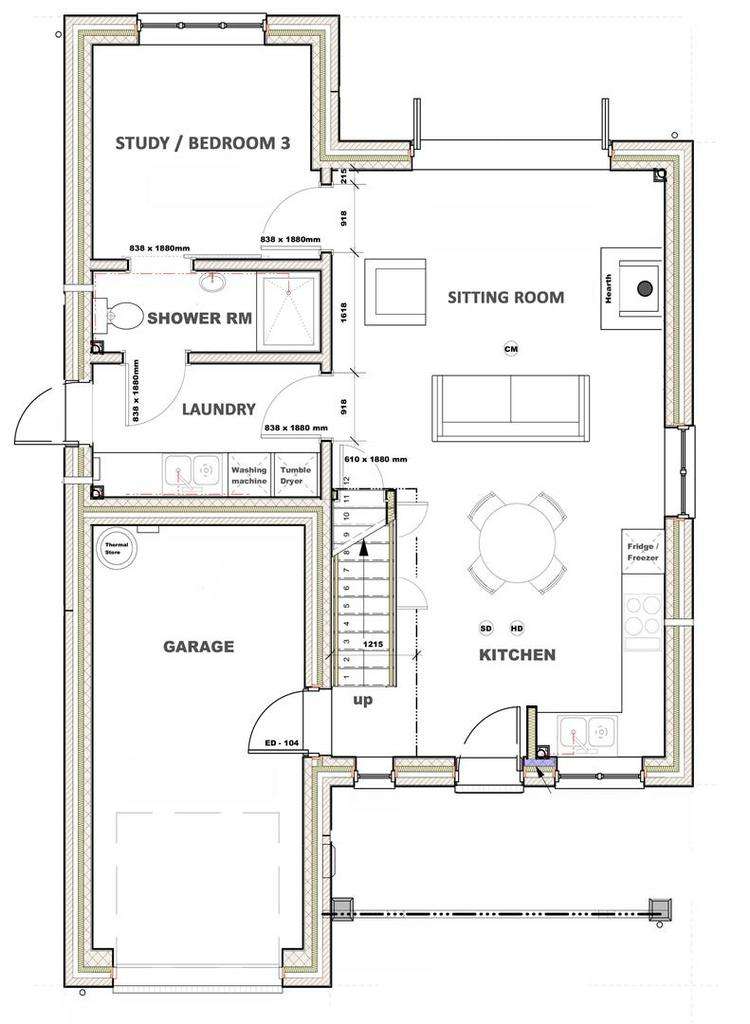
Property photos

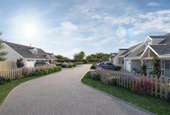
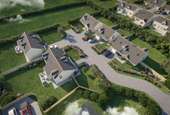
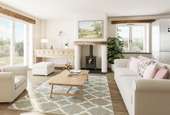
+3
Property description
Welcome to Wren Cottage, this newly built, energy-efficient, characterful cottage amass with natural materials. With three ensuite bedrooms, two upstairs, and a versatile third bed/study downstairs, it will have an open-plan living space and laundry room with access to the garden. A door from the kitchen will lead to the garage.
Kitchen
Upon entering, you will be greeted by a traditional simple, shaker-style kitchen with ample room for a dining table. The floor, timeless natural slate benefiting from the comfort of under-floor heating. The bespoke solid oak staircase will lead upstairs with clever use of the space beneath allowing for additional kitchen storage.
Sitting room
The sitting room, adjacent to the kitchen, will be filled with light coming in through large patio doors, creating a bright atmosphere during the day. For cooler evenings, a traditional 5kw log burner will provide a welcome and cosy feel. The sitting room's oak wood flooring will be both low-maintenance and aesthetically pleasing.
Bed 3/study
The third bedroom/study will have garden views and connect to an ensuite jack-and-jill shower room that doubles as a guest cloakroom. The shower room's natural stone-coloured, wall tiles will complement the oak doors. A hand-crafted, wood basin stand will support a natural slate top beneath a white porcelain basin. The bathroom floor, resembling natural slate, will be a non-slip porcelain tile, to ensure safety. An electric connection point will be available for a cabinet or shaving/toothbrush socket, along with a heated towel rail.
Laundry room
Behind the staircase, you will find a laundry room with direct garden access - a great space for wellies and coats. With a sink, wall cupboards, and provisions for a washing machine and tumble dryer, this room will be a useful practical space.
Upstairs
Heading up the craftsman-made oak stairs, oak flooring continues through the landing and into both bedrooms. Lit by the stairwell skylight, will be a large storage cupboard with 2 oak doors - a great place for towels, linens, and bulkier items.
Bedroom 1
The master bedroom suite at Wren Cottage will have a pretty dormer window to the front and a floor-to-ceiling window to the side. Both with timber beams above. The ensuite bathroom with a glass shower enclosure will follow the same interior design specifications as the downstairs shower room. It also will house a bathtub for those days when you need a long soak.
Bedroom 2
The second double bedroom will have a long floor-to-ceiling window with characterful sloping ceilings. The ensuite shower room, accessed through an oak door will be in the same natural style as the other shower rooms. This shower room has the benefit of a small built-in cupboard.
Garage
The garage will feature a retractable door that can be easily automated and is also designed for a potential electric car charger. Additionally, it could be converted to extend the downstairs living area, matching the house's construction specifications.
The garage also houses the air source water cylinder which looks rather like a tall fridge.
Garden
The front of the cottage will be a lawn area with a traditional low wooden picket fence. A pathway will lead from the driveway to a slate doorstep edged with brick.
A gravel path leads to back garden
The back garden will consist of a lawn and a small patio extending from the sitting room - an ideal spot for outdoor dining. An outdoor tap and waterproof socket will provide added convenience.
Surrounded by meadows, Devon banks, and hedgerows brimming with wildflowers, the cottage will sit comfortably in the countryside with its charm and seasonal beauty.
Room Sizes;
Room Sizes
Living area: 7.9m x 4.6m
Study: 3.1m x 2.1m
Utility: 3.2m x 1.9m
Shower Room: 3.2m x 1.2m
Bedroom 1: 5.1m x 3.0m
Ensuite 1: 3.3m x 2.8m max
Bedroom 2: 3.4m x 3.2m
Ensuite 2: 3.4m x 2.8m max
Garage: 5.7m x 3.0m
Gross internal floor area (excluding garage): 110 m²
DISCLAIMER
These particulars including all measurements and dimensions are intended to give a fair description of the property but their accuracy cannot be guaranteed and they do not constitute an offer of contract. Intending purchasers must rely on their own inspection of the property.
None of the above appliances/services have been tested by Esale. We recommend purchasers arrange for a qualified person to check all appliances/services before making any legal commitment.
Kitchen
Upon entering, you will be greeted by a traditional simple, shaker-style kitchen with ample room for a dining table. The floor, timeless natural slate benefiting from the comfort of under-floor heating. The bespoke solid oak staircase will lead upstairs with clever use of the space beneath allowing for additional kitchen storage.
Sitting room
The sitting room, adjacent to the kitchen, will be filled with light coming in through large patio doors, creating a bright atmosphere during the day. For cooler evenings, a traditional 5kw log burner will provide a welcome and cosy feel. The sitting room's oak wood flooring will be both low-maintenance and aesthetically pleasing.
Bed 3/study
The third bedroom/study will have garden views and connect to an ensuite jack-and-jill shower room that doubles as a guest cloakroom. The shower room's natural stone-coloured, wall tiles will complement the oak doors. A hand-crafted, wood basin stand will support a natural slate top beneath a white porcelain basin. The bathroom floor, resembling natural slate, will be a non-slip porcelain tile, to ensure safety. An electric connection point will be available for a cabinet or shaving/toothbrush socket, along with a heated towel rail.
Laundry room
Behind the staircase, you will find a laundry room with direct garden access - a great space for wellies and coats. With a sink, wall cupboards, and provisions for a washing machine and tumble dryer, this room will be a useful practical space.
Upstairs
Heading up the craftsman-made oak stairs, oak flooring continues through the landing and into both bedrooms. Lit by the stairwell skylight, will be a large storage cupboard with 2 oak doors - a great place for towels, linens, and bulkier items.
Bedroom 1
The master bedroom suite at Wren Cottage will have a pretty dormer window to the front and a floor-to-ceiling window to the side. Both with timber beams above. The ensuite bathroom with a glass shower enclosure will follow the same interior design specifications as the downstairs shower room. It also will house a bathtub for those days when you need a long soak.
Bedroom 2
The second double bedroom will have a long floor-to-ceiling window with characterful sloping ceilings. The ensuite shower room, accessed through an oak door will be in the same natural style as the other shower rooms. This shower room has the benefit of a small built-in cupboard.
Garage
The garage will feature a retractable door that can be easily automated and is also designed for a potential electric car charger. Additionally, it could be converted to extend the downstairs living area, matching the house's construction specifications.
The garage also houses the air source water cylinder which looks rather like a tall fridge.
Garden
The front of the cottage will be a lawn area with a traditional low wooden picket fence. A pathway will lead from the driveway to a slate doorstep edged with brick.
A gravel path leads to back garden
The back garden will consist of a lawn and a small patio extending from the sitting room - an ideal spot for outdoor dining. An outdoor tap and waterproof socket will provide added convenience.
Surrounded by meadows, Devon banks, and hedgerows brimming with wildflowers, the cottage will sit comfortably in the countryside with its charm and seasonal beauty.
Room Sizes;
Room Sizes
Living area: 7.9m x 4.6m
Study: 3.1m x 2.1m
Utility: 3.2m x 1.9m
Shower Room: 3.2m x 1.2m
Bedroom 1: 5.1m x 3.0m
Ensuite 1: 3.3m x 2.8m max
Bedroom 2: 3.4m x 3.2m
Ensuite 2: 3.4m x 2.8m max
Garage: 5.7m x 3.0m
Gross internal floor area (excluding garage): 110 m²
DISCLAIMER
These particulars including all measurements and dimensions are intended to give a fair description of the property but their accuracy cannot be guaranteed and they do not constitute an offer of contract. Intending purchasers must rely on their own inspection of the property.
None of the above appliances/services have been tested by Esale. We recommend purchasers arrange for a qualified person to check all appliances/services before making any legal commitment.
Interested in this property?
Council tax
First listed
4 weeks agoHolsworthy EX22
Marketed by
Esale - Harrogate Hartwith Way, Harrogate , North Yorkshire, HG3 2XACall agent on 01423 623333
Placebuzz mortgage repayment calculator
Monthly repayment
The Est. Mortgage is for a 25 years repayment mortgage based on a 10% deposit and a 5.5% annual interest. It is only intended as a guide. Make sure you obtain accurate figures from your lender before committing to any mortgage. Your home may be repossessed if you do not keep up repayments on a mortgage.
Holsworthy EX22 - Streetview
DISCLAIMER: Property descriptions and related information displayed on this page are marketing materials provided by Esale - Harrogate. Placebuzz does not warrant or accept any responsibility for the accuracy or completeness of the property descriptions or related information provided here and they do not constitute property particulars. Please contact Esale - Harrogate for full details and further information.





