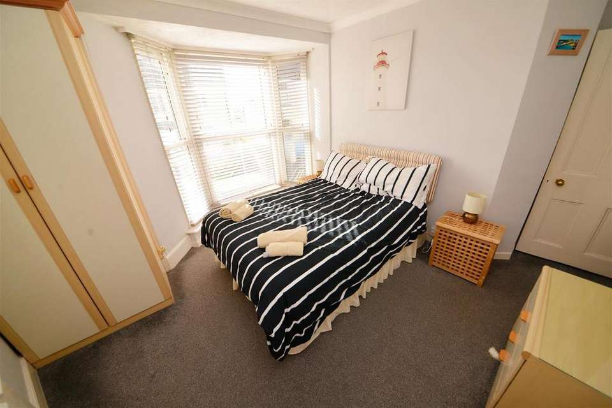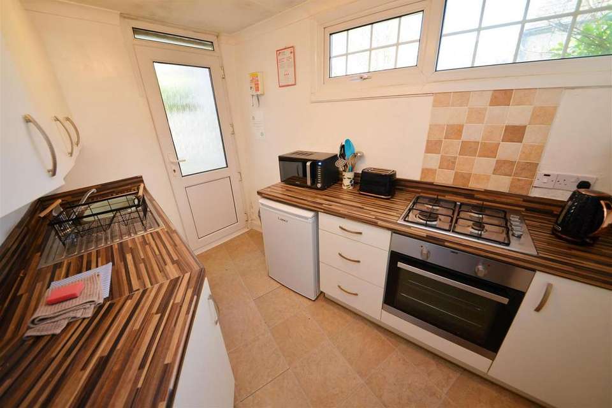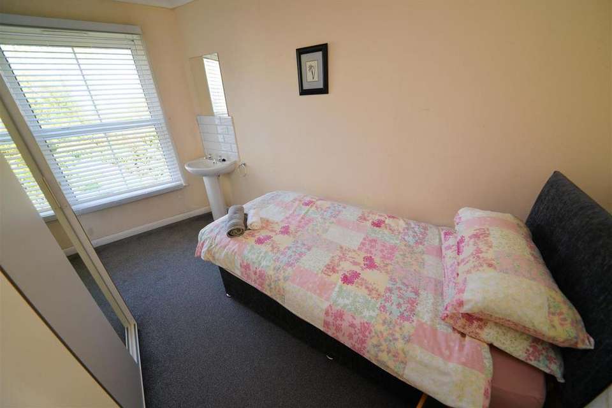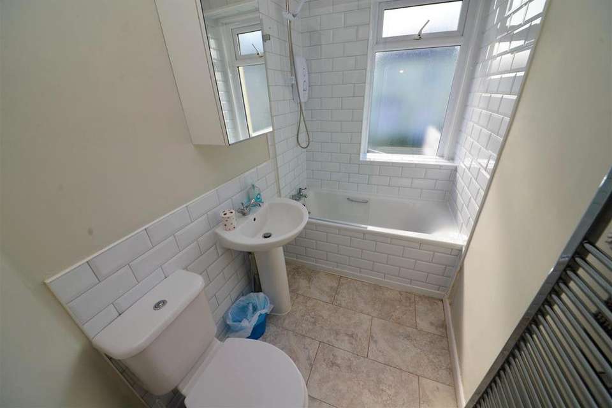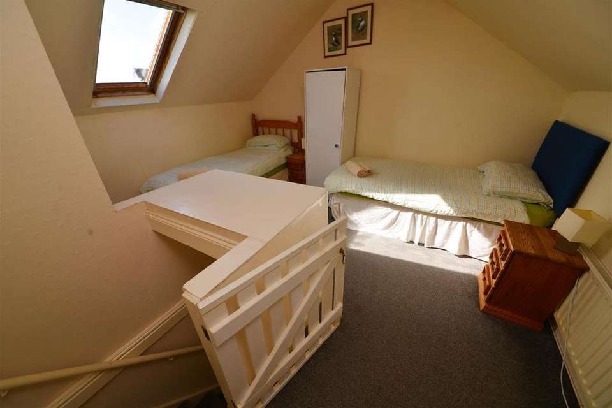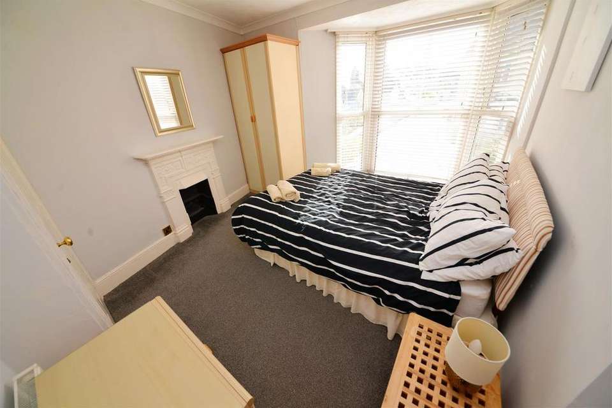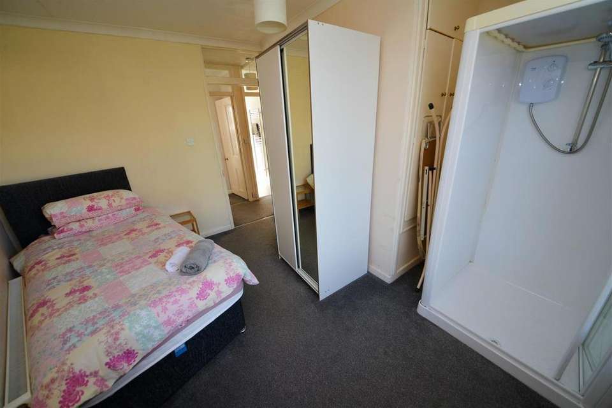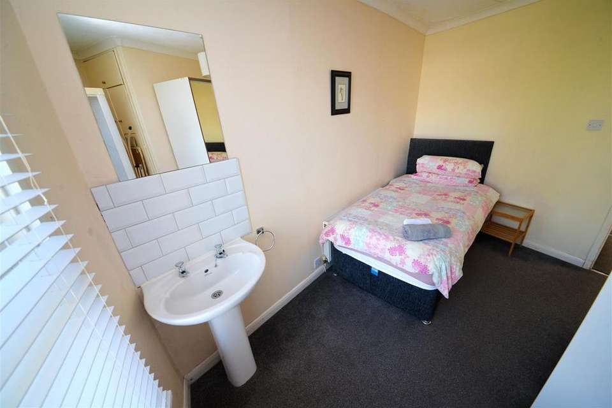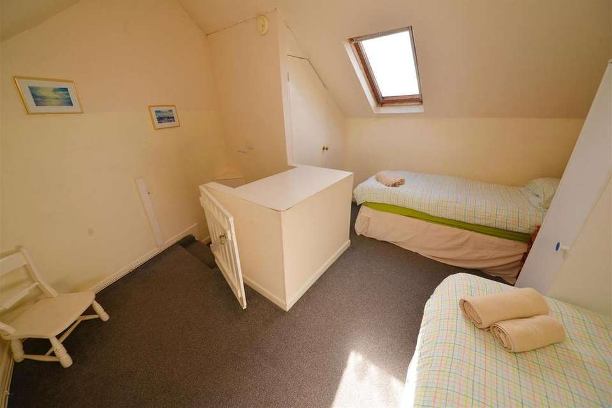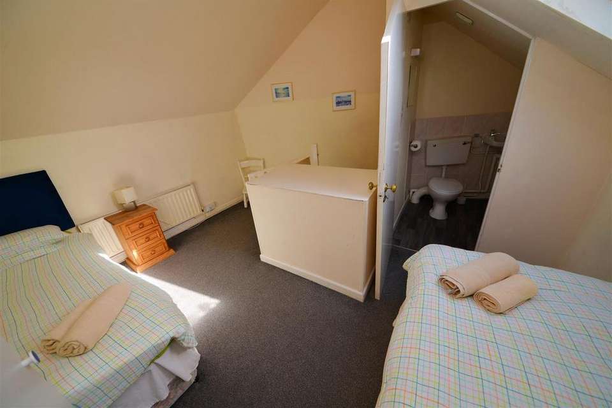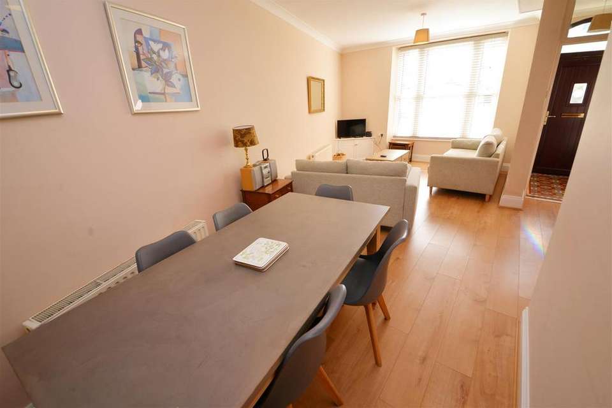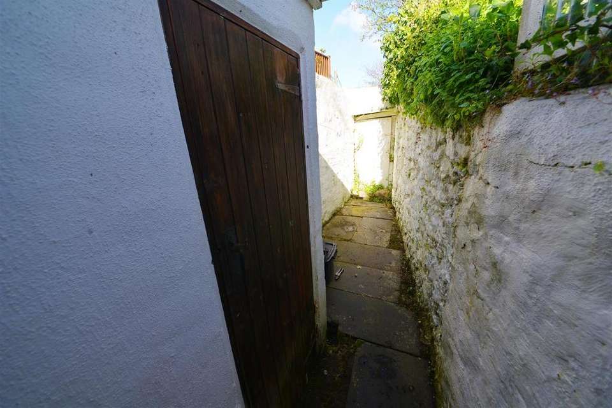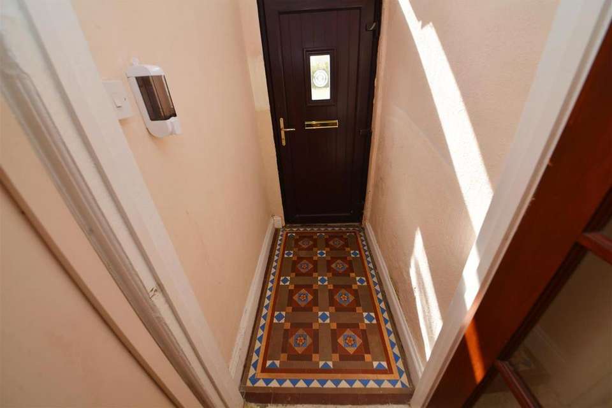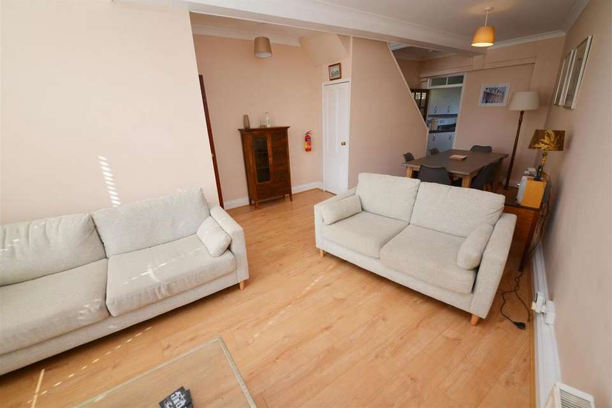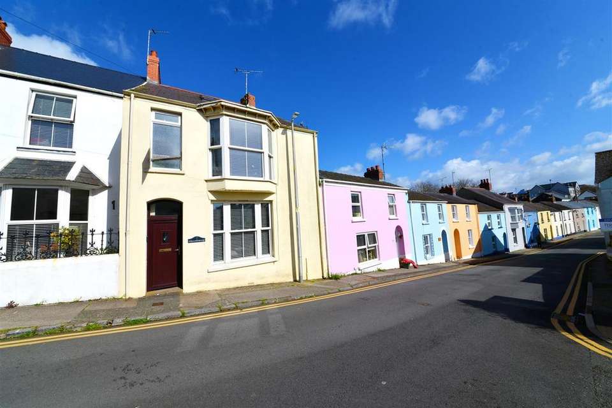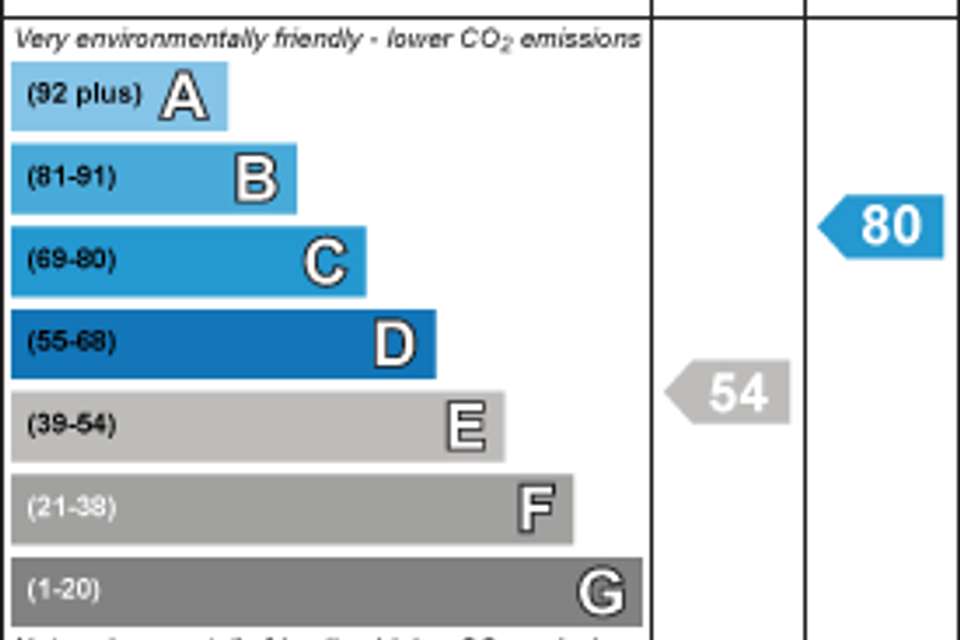2 bedroom terraced house for sale
Trafalgar Road, Tenbyterraced house
bedrooms
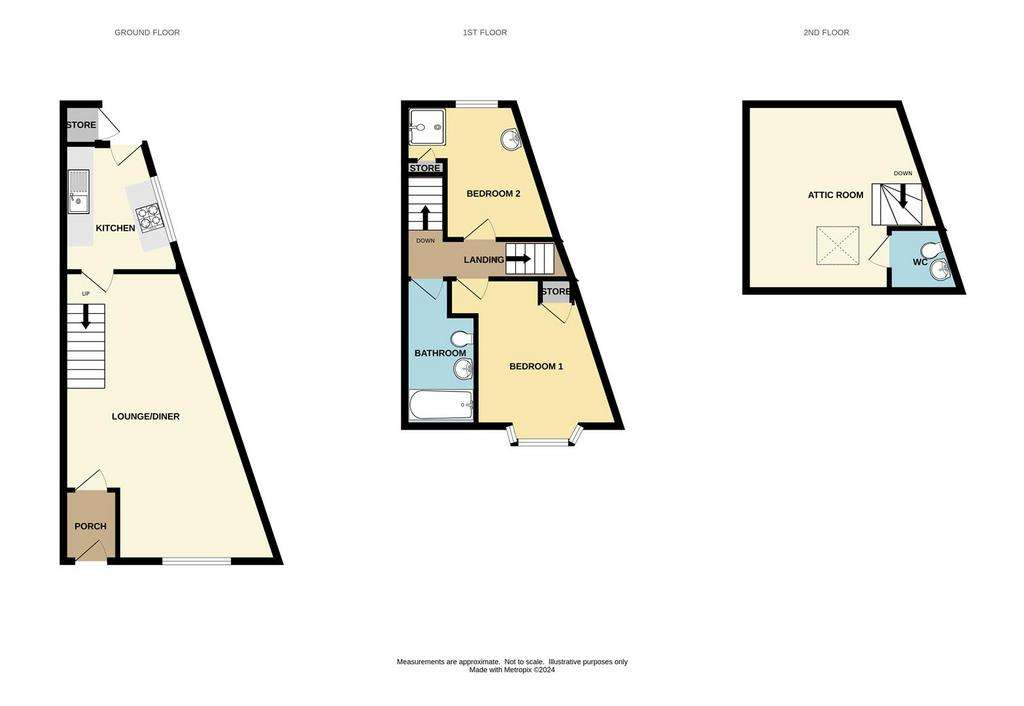
Property photos

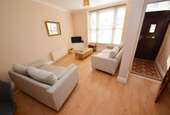

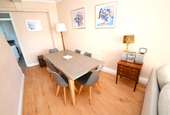
+18
Property description
A two bedroom mid terrace house located just 200m from the town walls and a short walk to South Beach.
The property offers open plan living with the lounge/diner and kitchen on the ground floor. There are 2 double bedrooms and a family bathroom on the second floor with an attic room used as a third bedroom with ensuite cloakroom. The house also benefits from gas central heating and double glazing, however it requires repair and attention throughout.
Being in the centre of Tenby has the advantage of being close to amenities and attractions.
Tenby is home to many tasty pubs, cafés, and restaurants, and also offers convenience stores for all of your essentials.
Porch - A modern composite door opens into the porch area with its ornamental tiled floor. A doorway then leads through into the Lounge/Dining Room.
Lounge/Diner - A bright lounge with large uPVC picture sash window to the front. The room has 2 radiators, ceiling light point and understairs storage cupboard.
To the rear is the dining area with ample space for table and chairs. Door leads through to the Kitchen.
Kitchen - Kitchen area has a range of wall and base units, multi-pane window to the side, and uPVC door to the rear. There is space for undercounter fridge and washing machine, with gas hob, electric oven and stainless steel sink.
Bathroom - The partially tiled bathroom has an obscured window to front, with modern suite comprising tall chrome towel radiator, bath with electric shower over, pedestal wash hand basin, and WC.
Bedroom 1 - Bedroom 1 has a large bay window to the front with a decorative feature fireplace and built in storage cupboard.
Bedroom 2 - Bedroom 2 has a window to the rear of the property, freestanding wardrobe and built in storage, pedestal wash hand basin, and shower enclosure with electric shower.
Attic Room - The attic room has a Velux window, radiator, space for a bed, and a door leads to a convenient cloakroom.
Cloakroom - The cloakroom has a WC and wash hand basin, partially tiled walls and vinyl flooring with extractor fan.
Externally - To the rear of the property is a small courtyard, with space for e.g. a washing line or potted plants.
The small out building, that was previously an outside toilet room, houses the gas combi boiler.
Please Note - The Council Tax is Band D with Pembrokeshire County Council - £1729.66 for 2023/2024
We understand that mains gas, electric, water and drainage is connected.
The property offers open plan living with the lounge/diner and kitchen on the ground floor. There are 2 double bedrooms and a family bathroom on the second floor with an attic room used as a third bedroom with ensuite cloakroom. The house also benefits from gas central heating and double glazing, however it requires repair and attention throughout.
Being in the centre of Tenby has the advantage of being close to amenities and attractions.
Tenby is home to many tasty pubs, cafés, and restaurants, and also offers convenience stores for all of your essentials.
Porch - A modern composite door opens into the porch area with its ornamental tiled floor. A doorway then leads through into the Lounge/Dining Room.
Lounge/Diner - A bright lounge with large uPVC picture sash window to the front. The room has 2 radiators, ceiling light point and understairs storage cupboard.
To the rear is the dining area with ample space for table and chairs. Door leads through to the Kitchen.
Kitchen - Kitchen area has a range of wall and base units, multi-pane window to the side, and uPVC door to the rear. There is space for undercounter fridge and washing machine, with gas hob, electric oven and stainless steel sink.
Bathroom - The partially tiled bathroom has an obscured window to front, with modern suite comprising tall chrome towel radiator, bath with electric shower over, pedestal wash hand basin, and WC.
Bedroom 1 - Bedroom 1 has a large bay window to the front with a decorative feature fireplace and built in storage cupboard.
Bedroom 2 - Bedroom 2 has a window to the rear of the property, freestanding wardrobe and built in storage, pedestal wash hand basin, and shower enclosure with electric shower.
Attic Room - The attic room has a Velux window, radiator, space for a bed, and a door leads to a convenient cloakroom.
Cloakroom - The cloakroom has a WC and wash hand basin, partially tiled walls and vinyl flooring with extractor fan.
Externally - To the rear of the property is a small courtyard, with space for e.g. a washing line or potted plants.
The small out building, that was previously an outside toilet room, houses the gas combi boiler.
Please Note - The Council Tax is Band D with Pembrokeshire County Council - £1729.66 for 2023/2024
We understand that mains gas, electric, water and drainage is connected.
Interested in this property?
Council tax
First listed
Last weekEnergy Performance Certificate
Trafalgar Road, Tenby
Marketed by
Birt & Co - Tenby Lock House, St Julian Street Tenby SA70 7ASPlacebuzz mortgage repayment calculator
Monthly repayment
The Est. Mortgage is for a 25 years repayment mortgage based on a 10% deposit and a 5.5% annual interest. It is only intended as a guide. Make sure you obtain accurate figures from your lender before committing to any mortgage. Your home may be repossessed if you do not keep up repayments on a mortgage.
Trafalgar Road, Tenby - Streetview
DISCLAIMER: Property descriptions and related information displayed on this page are marketing materials provided by Birt & Co - Tenby. Placebuzz does not warrant or accept any responsibility for the accuracy or completeness of the property descriptions or related information provided here and they do not constitute property particulars. Please contact Birt & Co - Tenby for full details and further information.



