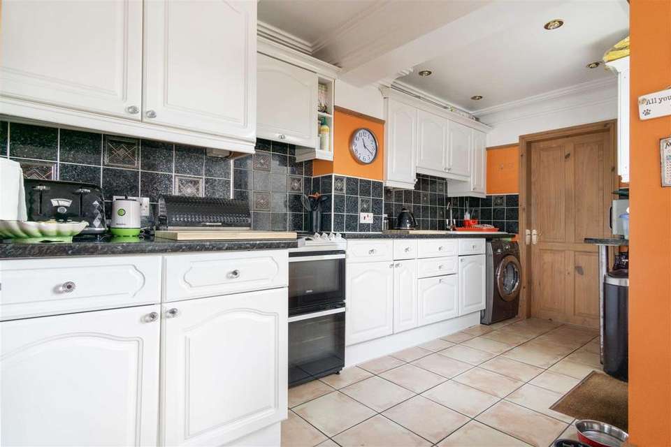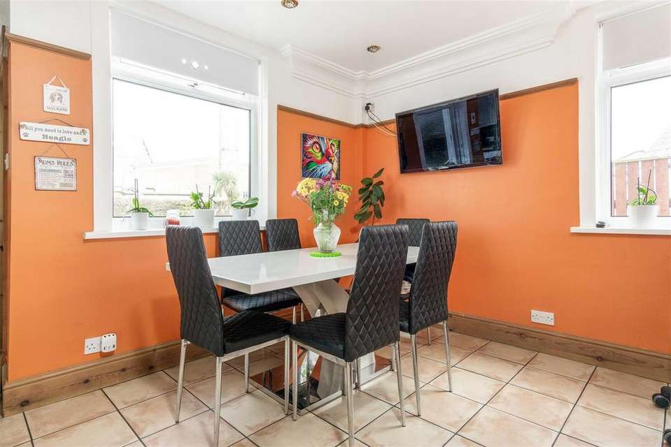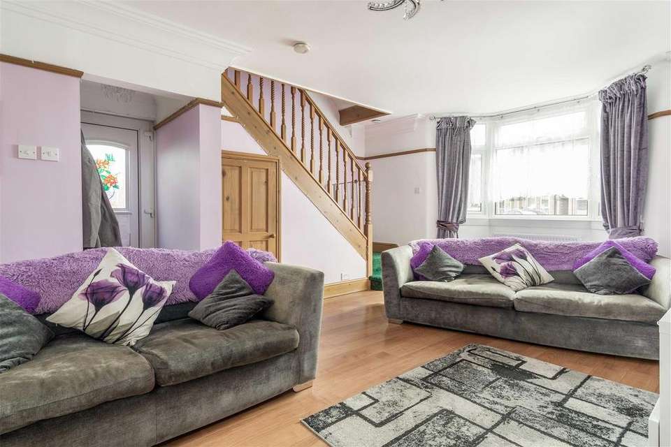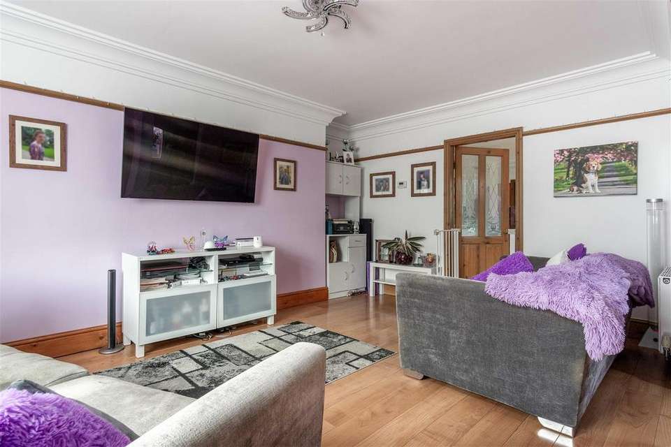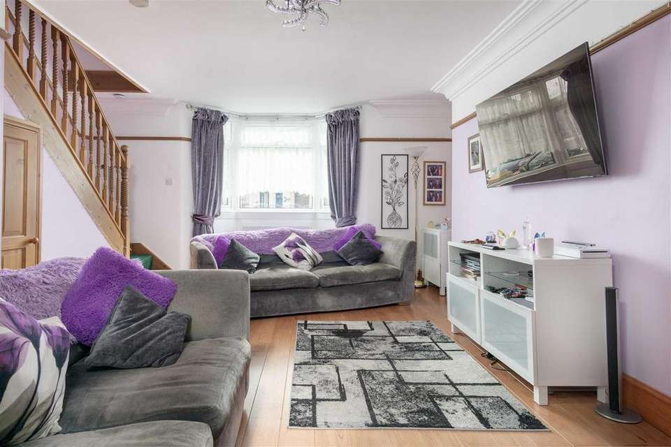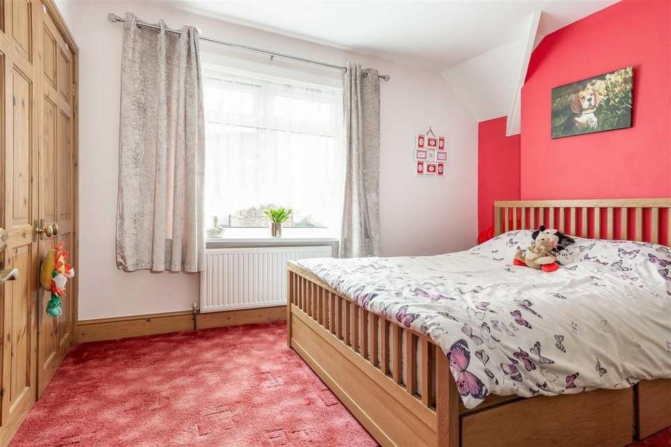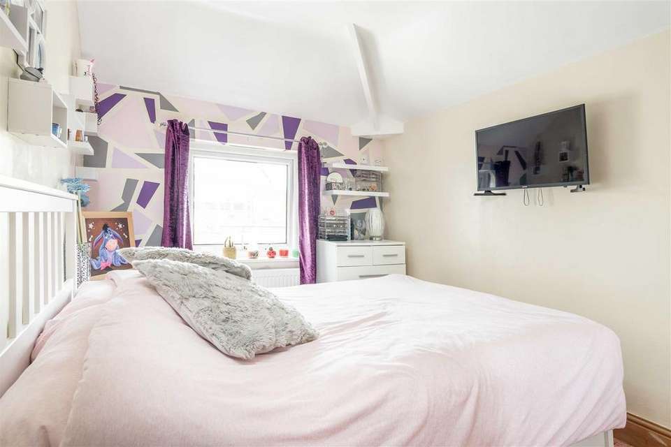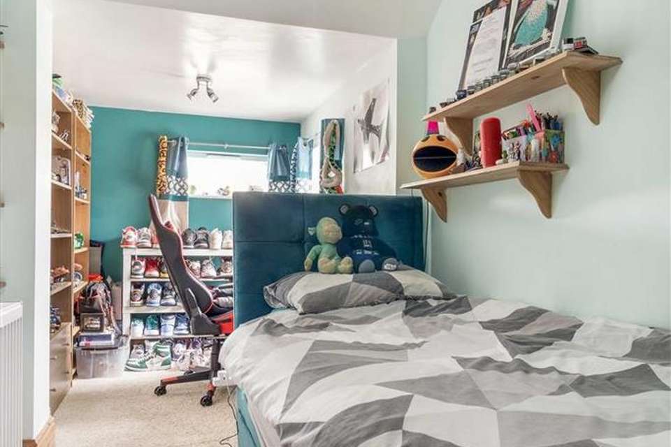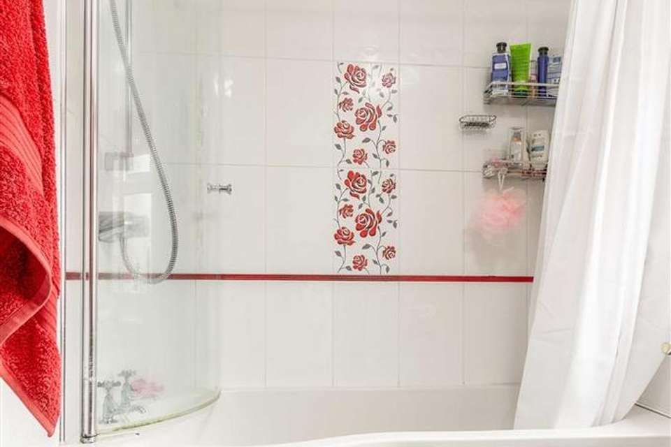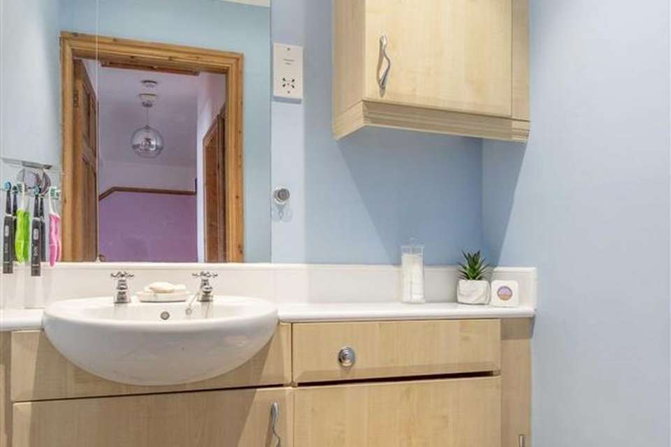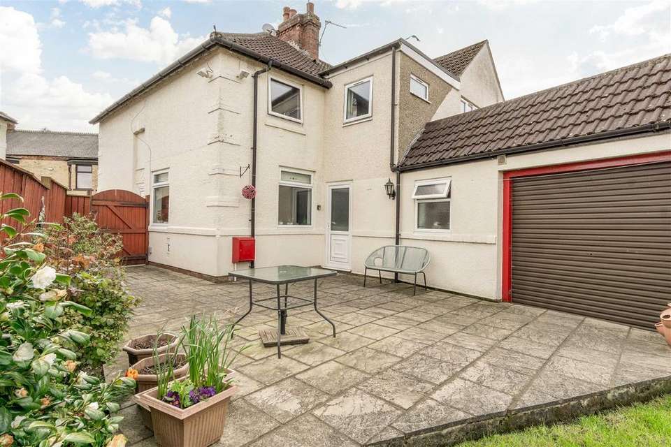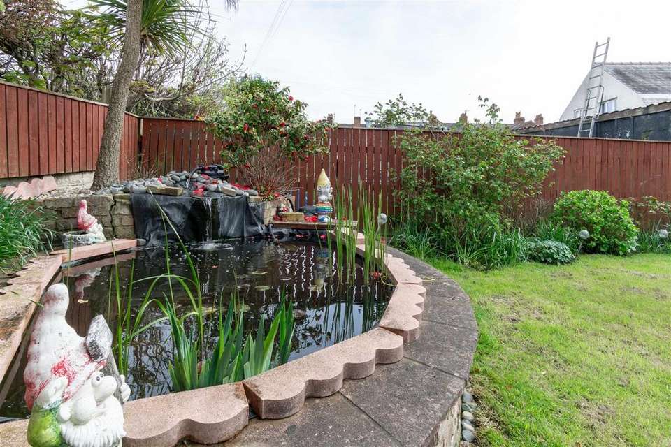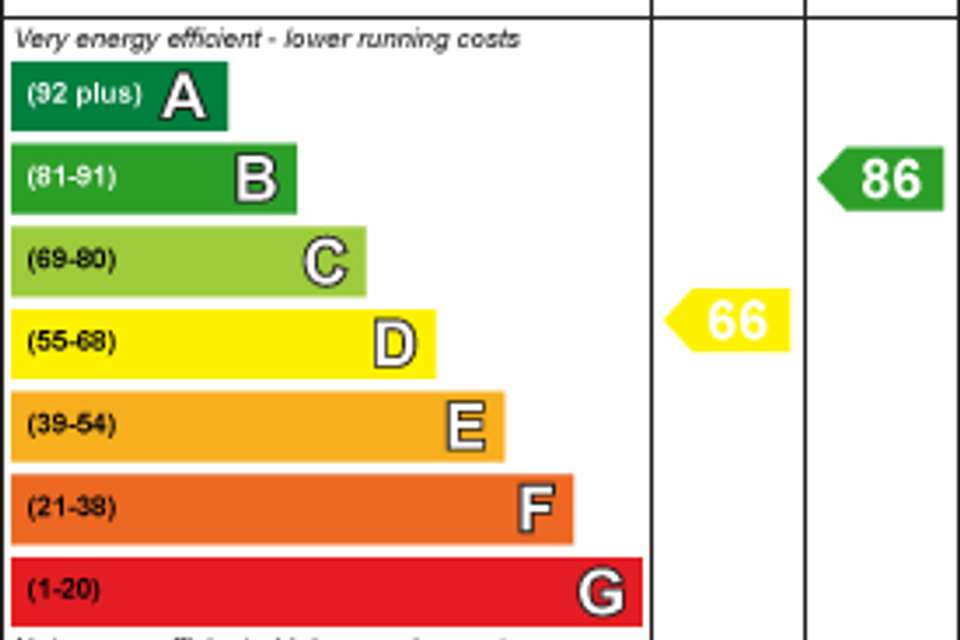3 bedroom end of terrace house for sale
Fairfax Avenue, Selbyterraced house
bedrooms
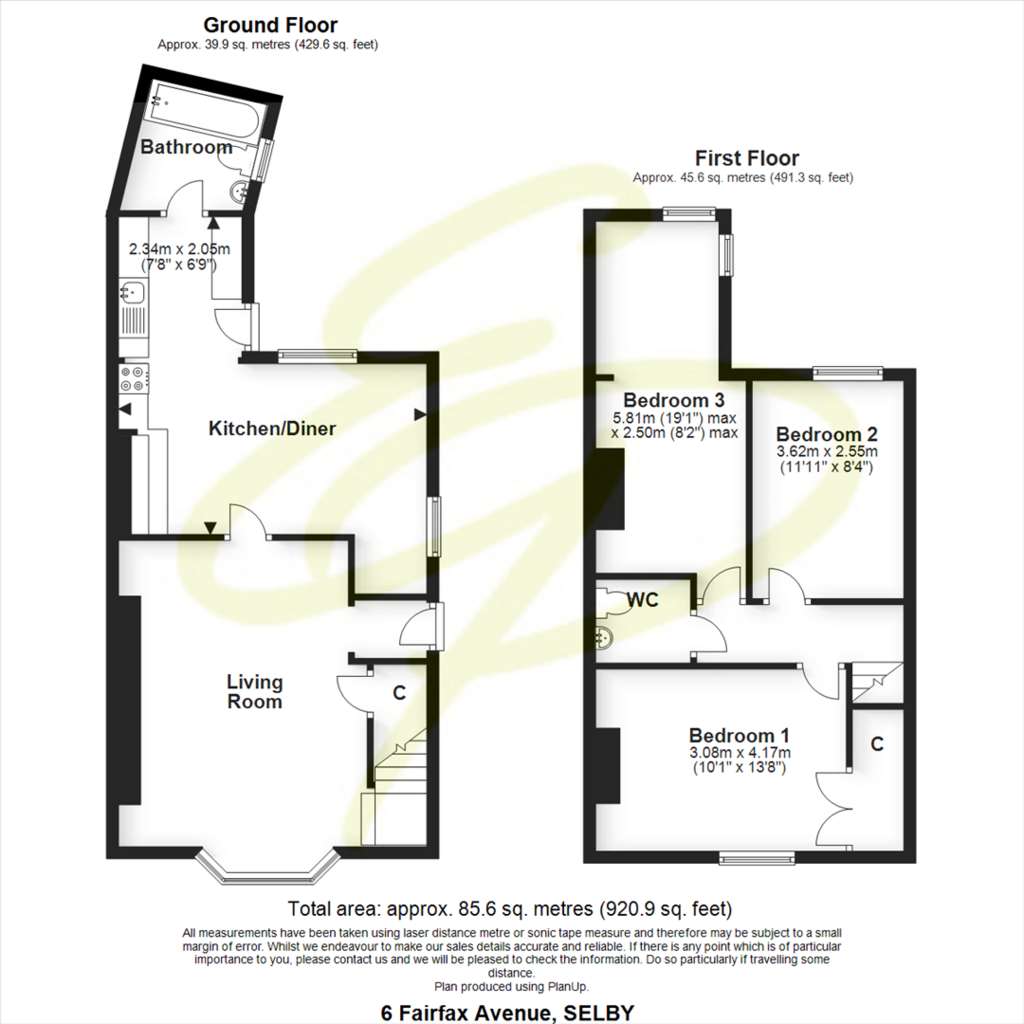
Property photos
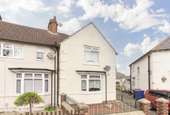
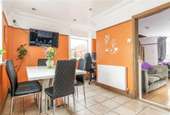
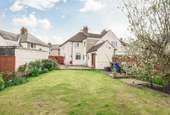
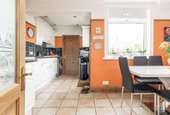
+13
Property description
Welcome to this charming end town house on Fairfax Avenue, Selby! This delightful property boasts three bedrooms, an open plan kitchen/dining area, living room, bathroom and separate wc. A standout feature of this property is the good-sized rear garden with endless possibilities for gardening enthusiasts or those with young children or pets to play outdoors. Conveniently located within walking distance of the town centre, you'll have easy access to local amenities, shops, and restaurants. Whether you fancy a leisurely stroll or need to run a quick errand, everything you need is just a stone's throw away.
UPVC glazed door into a small entrance lobby with space to hang coats and then into:-
Living Room - 5.09m x 4.13m (16'8" x 13'7") - Having a bay window to the front elevation and two radiators. Stairs off to the first floor.
Kitchen/Diner - 5.28m max x 5.12m max (17'3" max x 16'9" max) - Being 'L' shaped plus an alcove and having a good range of white fronted base and wall units. Complimentary work surfaces incorporating a sink unit with a mixer tap over. Space for an electric oven and extractor over. Plumbing for washing machine. Door to the side leading into the rear garden. The dining area has windows to the side and rear elevations and an alcove.
Bathroom - Being fully tiled and having a three piece white suite comprising panelled bath with shower over, wash hand basin and a wc. Window to the side elevation and a radiator.
Landing - With doors off and a radiator. Loft access.
Bedroom 1 - 3.08m x 4.17m (10'1" x 13'8") - Being of a double size and having built in over stairs wardrobes. With a window to the front elevation and a radiator.
Bedroom 2 - 3.62m x 2.55m (11'10" x 8'4") - Having a window to the rear elevation and a radiator.
Bedroom 3 - 5.81m max x 2.5m max (19'0" max x 8'2" max) - Having windows to the side and rear elevations. Radiator.
Separate Wc - With a wash hand basin set into a beech effect vanity unit and a wc.
Outside - The neat front garden comprises a pebbled area with a wall boundary and gated access. A path to the side leads to the entrance door and rear garden. This is of a good size and laid mainly to lawn with shrubs, trees and raised pond. A large paved patio area, and secure storage area with a roller door housing boiler. On road parking.
Utilities - Mains Electric
Mains Gas
Mains Water
Mains Sewerage
Mobile - 4G likely
Broadband - FTTP (Ultrafast)
UPVC glazed door into a small entrance lobby with space to hang coats and then into:-
Living Room - 5.09m x 4.13m (16'8" x 13'7") - Having a bay window to the front elevation and two radiators. Stairs off to the first floor.
Kitchen/Diner - 5.28m max x 5.12m max (17'3" max x 16'9" max) - Being 'L' shaped plus an alcove and having a good range of white fronted base and wall units. Complimentary work surfaces incorporating a sink unit with a mixer tap over. Space for an electric oven and extractor over. Plumbing for washing machine. Door to the side leading into the rear garden. The dining area has windows to the side and rear elevations and an alcove.
Bathroom - Being fully tiled and having a three piece white suite comprising panelled bath with shower over, wash hand basin and a wc. Window to the side elevation and a radiator.
Landing - With doors off and a radiator. Loft access.
Bedroom 1 - 3.08m x 4.17m (10'1" x 13'8") - Being of a double size and having built in over stairs wardrobes. With a window to the front elevation and a radiator.
Bedroom 2 - 3.62m x 2.55m (11'10" x 8'4") - Having a window to the rear elevation and a radiator.
Bedroom 3 - 5.81m max x 2.5m max (19'0" max x 8'2" max) - Having windows to the side and rear elevations. Radiator.
Separate Wc - With a wash hand basin set into a beech effect vanity unit and a wc.
Outside - The neat front garden comprises a pebbled area with a wall boundary and gated access. A path to the side leads to the entrance door and rear garden. This is of a good size and laid mainly to lawn with shrubs, trees and raised pond. A large paved patio area, and secure storage area with a roller door housing boiler. On road parking.
Utilities - Mains Electric
Mains Gas
Mains Water
Mains Sewerage
Mobile - 4G likely
Broadband - FTTP (Ultrafast)
Interested in this property?
Council tax
First listed
2 weeks agoEnergy Performance Certificate
Fairfax Avenue, Selby
Marketed by
Elmhirst Parker Estate Agents - Selby 13 Finkle Street Selby, North Yorkshire YO8 4DTPlacebuzz mortgage repayment calculator
Monthly repayment
The Est. Mortgage is for a 25 years repayment mortgage based on a 10% deposit and a 5.5% annual interest. It is only intended as a guide. Make sure you obtain accurate figures from your lender before committing to any mortgage. Your home may be repossessed if you do not keep up repayments on a mortgage.
Fairfax Avenue, Selby - Streetview
DISCLAIMER: Property descriptions and related information displayed on this page are marketing materials provided by Elmhirst Parker Estate Agents - Selby. Placebuzz does not warrant or accept any responsibility for the accuracy or completeness of the property descriptions or related information provided here and they do not constitute property particulars. Please contact Elmhirst Parker Estate Agents - Selby for full details and further information.





