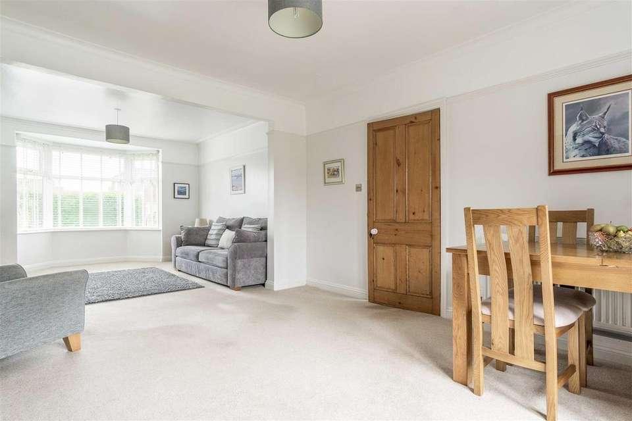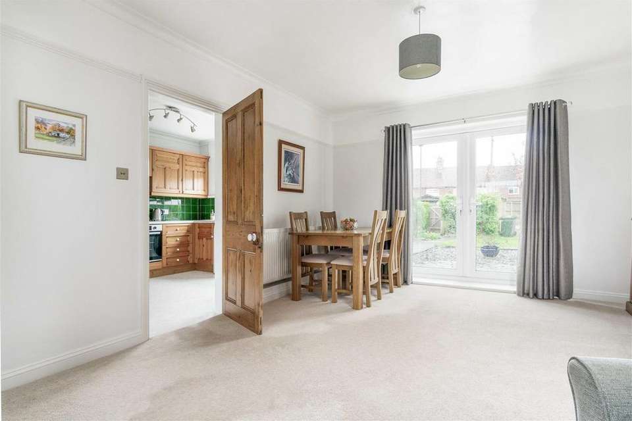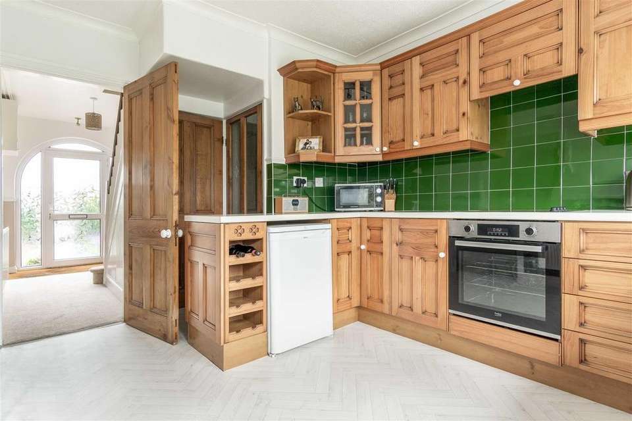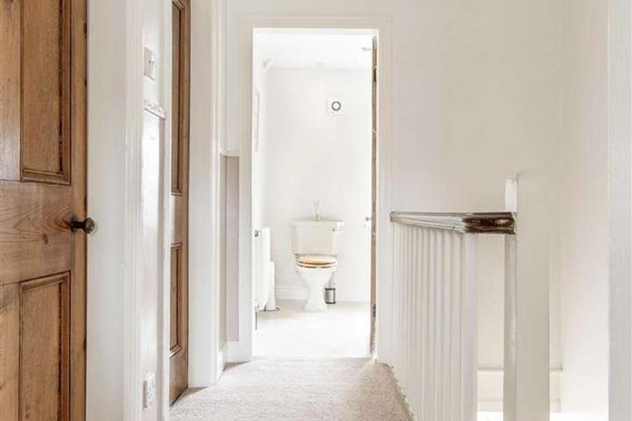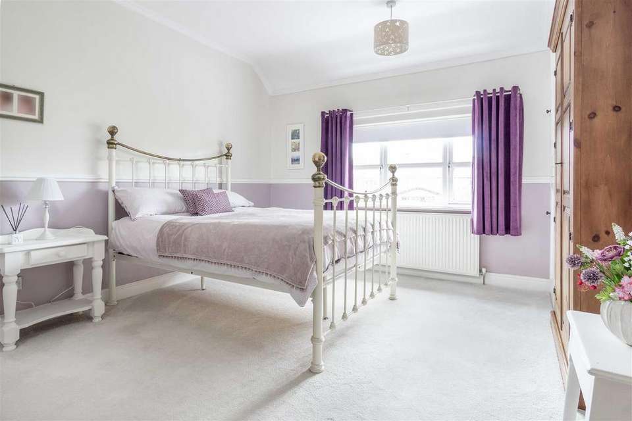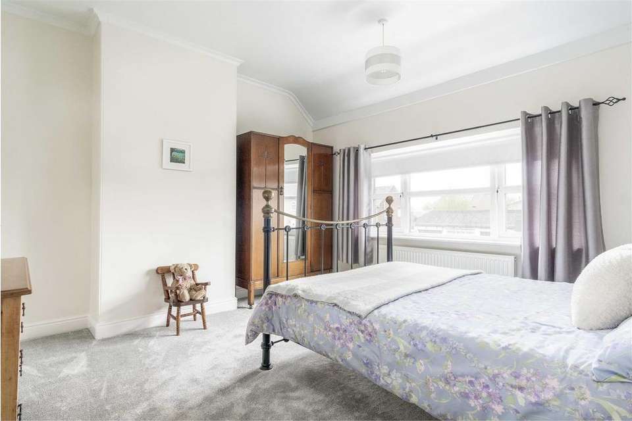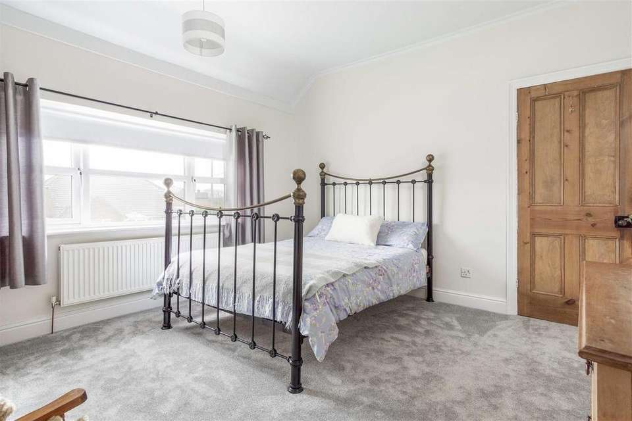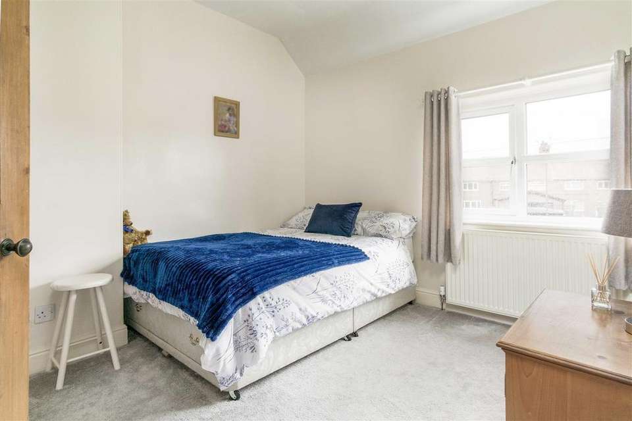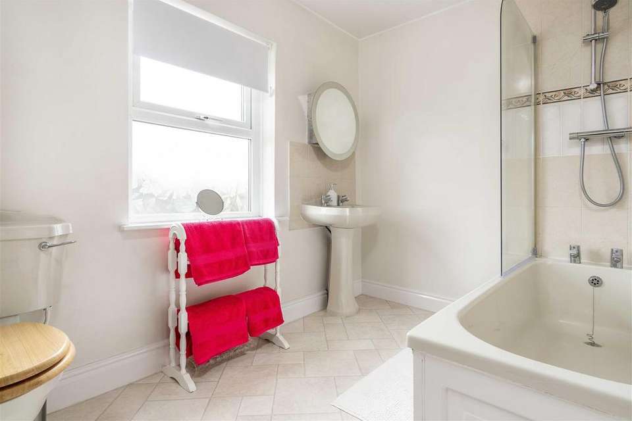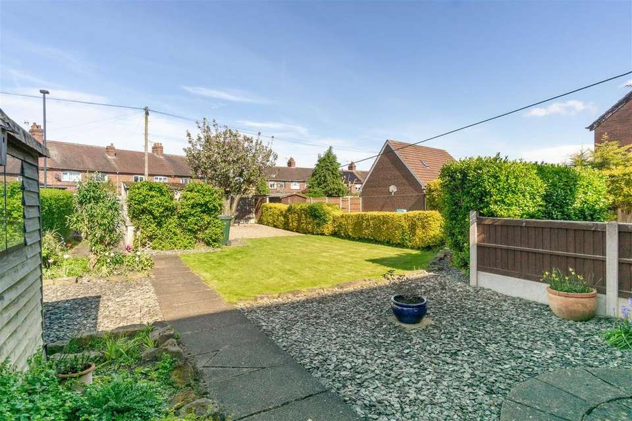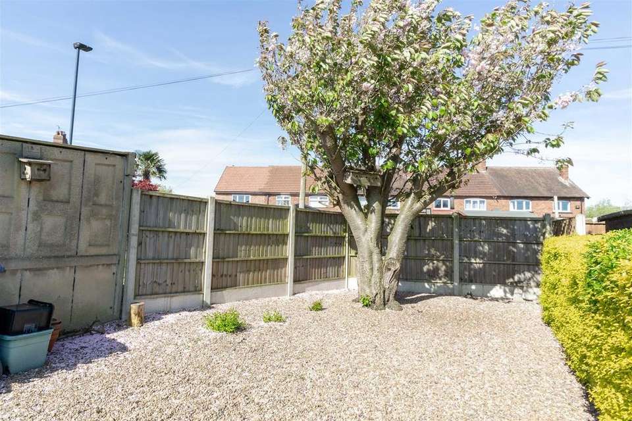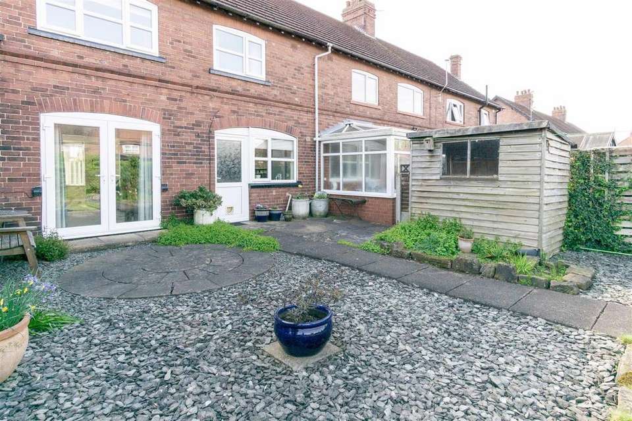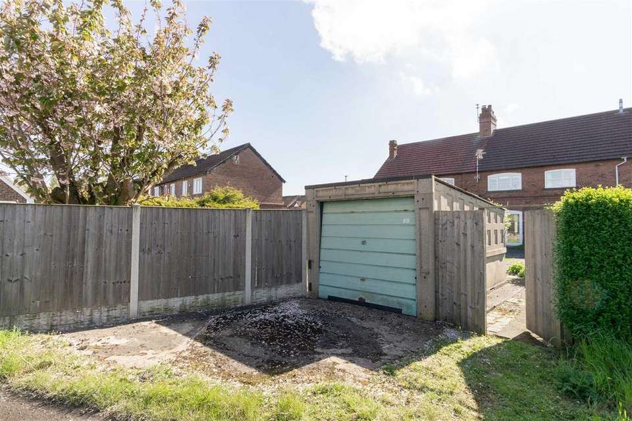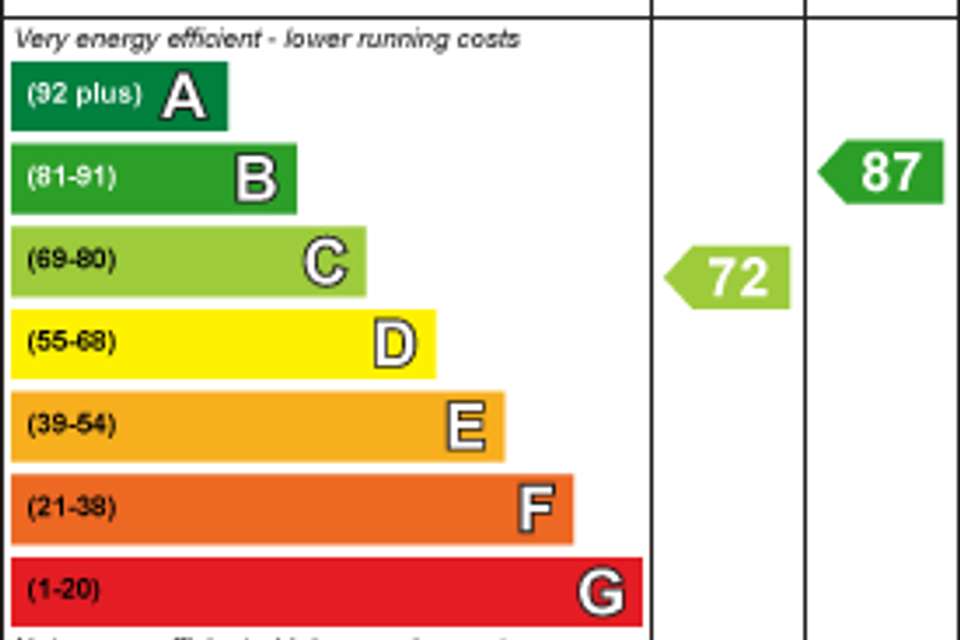3 bedroom terraced house for sale
Barlby, Selbyterraced house
bedrooms
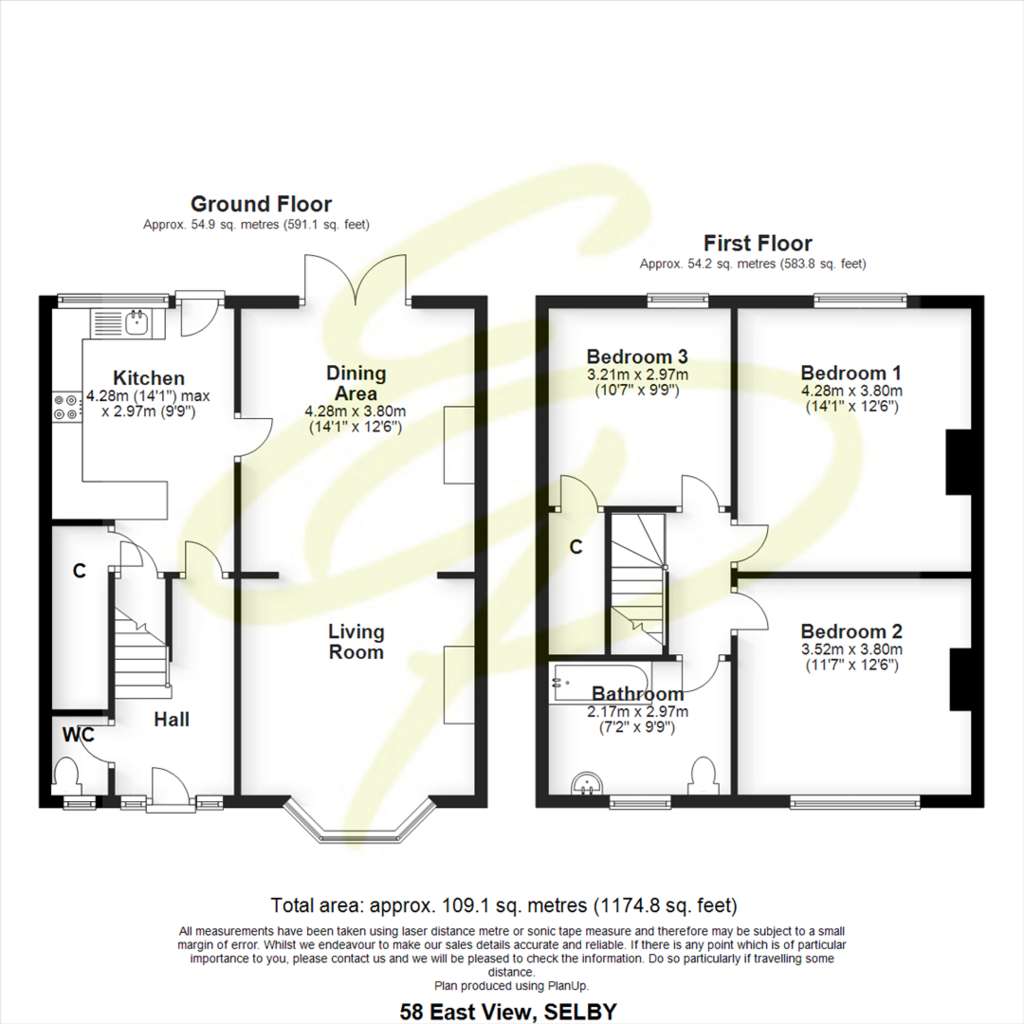
Property photos
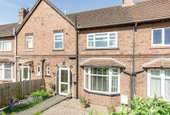
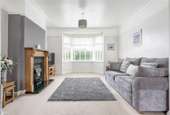
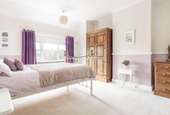
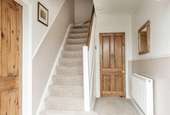
+18
Property description
Welcome to East View in the charming village of Barlby, Selby! This delightful mid-terrace house offers a perfect blend of comfort and style, making it an ideal choice for those seeking a new home. As you step inside, you are greeted by a spacious living/dining area, perfect for relaxing with family or entertaining guests. The property boasts three double bedrooms providing ample space for a growing family or those in need of a home office. The real gem of this home is the attractive larger than average rear garden. Imagine enjoying sunny afternoons in this lovely outdoor space. To top it all off, this property comes with a garage, providing convenient parking or extra storage space.
UPVC entrance door with glazed side panels leading into:-
Entrance Hall - With doors off and stairs off to the first floor. Radiator.
Separate Wc - Being half tiled and having a white wc. Window to the front elevation.
Living Room - 3.52m x 3.80m (11'7" x 12'6") - Having a feature oak effect fireplace with marble style back and hearth housing a gas fire. With a bay window to the front elevation. Opening into:-
Dining Area - 4.28m x 3.80m (14'1" x 12'6") - Having french doors leading into the rear garden and a radiator.
Kitchen - 4.28m x 2.97m (14'1" x 9'9") - Having a good range of base and wall units including glazed displays and a wine rack. Complimentary work surfaces incorporating a stainless steel sink and mixer tap over. Integrated electric oven and hob with extractor over. Plumbing for washing machine. Understairs cupboard and a further large storage cupboard. Having a window and door to the rear elevation.
Landing - With doors off and a radiator.
Bedroom 1 - 4.28m x 3.80m (14'1" x 12'6") - Being of a double size with a window to the rear elevation and a radiator. Cupboard housing the central heating boiler.
Bedroom 2 - 3.52m x 3.80m (11'7" x 12'6") - Being of a double size and having a window to the front elevation and a radiator.
Bedroom 3 - 3.21m x 2.97m (10'6" x 9'9") - Being of a double size and having a window to the rear elevation and a radiator. Large storage cupboard with loft hatch.
Bathroom - Being part tiled and having a suite comprising panelled bath with shower over, pedestal wash hand basin and a wc. With a window to the front elevation. Radiator
Outside - To the front is a forecourt garden with a gravelled area and bounded by a fence and hedge. Gated access. The attractive rear garden is larger than average and consists of a lawned area, a decorative circular patio and further pebbled areas. The garden shed is also included in the sale.
Garage - This is accessed at the rear of the property and has light and power connected.
Utilities - Mains Electric
Mains Gas
Mains Water (metered) and Mains Sewerage
Mobile - 4G likely outside for EE, Three, O2 and Vodafone. Likely inside for EE, Three and O2 but unlikely for Vodafone
Broadband - FTTP (Ultrafast)
UPVC entrance door with glazed side panels leading into:-
Entrance Hall - With doors off and stairs off to the first floor. Radiator.
Separate Wc - Being half tiled and having a white wc. Window to the front elevation.
Living Room - 3.52m x 3.80m (11'7" x 12'6") - Having a feature oak effect fireplace with marble style back and hearth housing a gas fire. With a bay window to the front elevation. Opening into:-
Dining Area - 4.28m x 3.80m (14'1" x 12'6") - Having french doors leading into the rear garden and a radiator.
Kitchen - 4.28m x 2.97m (14'1" x 9'9") - Having a good range of base and wall units including glazed displays and a wine rack. Complimentary work surfaces incorporating a stainless steel sink and mixer tap over. Integrated electric oven and hob with extractor over. Plumbing for washing machine. Understairs cupboard and a further large storage cupboard. Having a window and door to the rear elevation.
Landing - With doors off and a radiator.
Bedroom 1 - 4.28m x 3.80m (14'1" x 12'6") - Being of a double size with a window to the rear elevation and a radiator. Cupboard housing the central heating boiler.
Bedroom 2 - 3.52m x 3.80m (11'7" x 12'6") - Being of a double size and having a window to the front elevation and a radiator.
Bedroom 3 - 3.21m x 2.97m (10'6" x 9'9") - Being of a double size and having a window to the rear elevation and a radiator. Large storage cupboard with loft hatch.
Bathroom - Being part tiled and having a suite comprising panelled bath with shower over, pedestal wash hand basin and a wc. With a window to the front elevation. Radiator
Outside - To the front is a forecourt garden with a gravelled area and bounded by a fence and hedge. Gated access. The attractive rear garden is larger than average and consists of a lawned area, a decorative circular patio and further pebbled areas. The garden shed is also included in the sale.
Garage - This is accessed at the rear of the property and has light and power connected.
Utilities - Mains Electric
Mains Gas
Mains Water (metered) and Mains Sewerage
Mobile - 4G likely outside for EE, Three, O2 and Vodafone. Likely inside for EE, Three and O2 but unlikely for Vodafone
Broadband - FTTP (Ultrafast)
Council tax
First listed
2 weeks agoEnergy Performance Certificate
Barlby, Selby
Placebuzz mortgage repayment calculator
Monthly repayment
The Est. Mortgage is for a 25 years repayment mortgage based on a 10% deposit and a 5.5% annual interest. It is only intended as a guide. Make sure you obtain accurate figures from your lender before committing to any mortgage. Your home may be repossessed if you do not keep up repayments on a mortgage.
Barlby, Selby - Streetview
DISCLAIMER: Property descriptions and related information displayed on this page are marketing materials provided by Elmhirst Parker Estate Agents - Selby. Placebuzz does not warrant or accept any responsibility for the accuracy or completeness of the property descriptions or related information provided here and they do not constitute property particulars. Please contact Elmhirst Parker Estate Agents - Selby for full details and further information.






