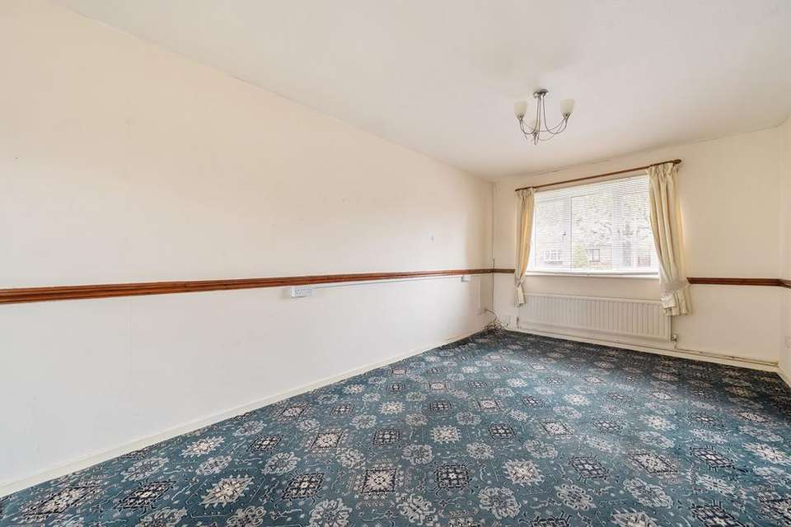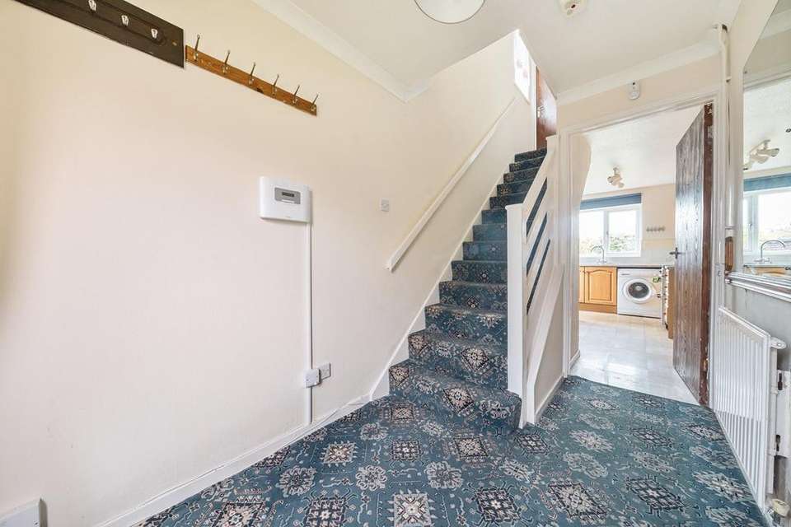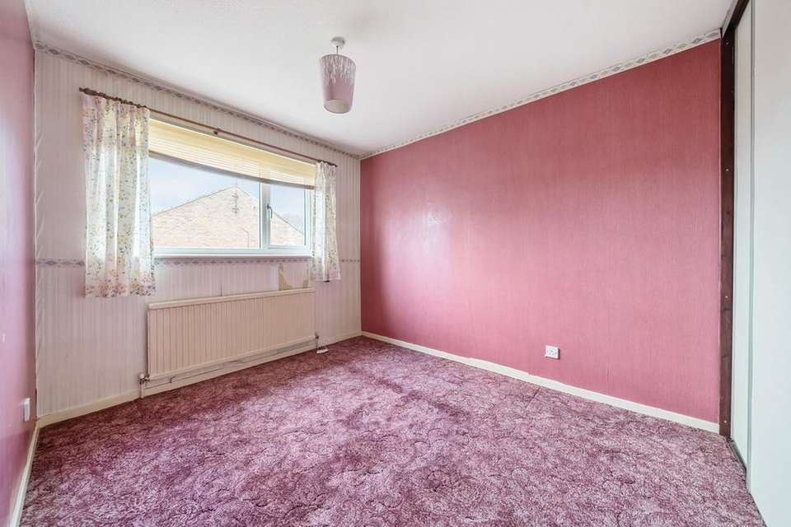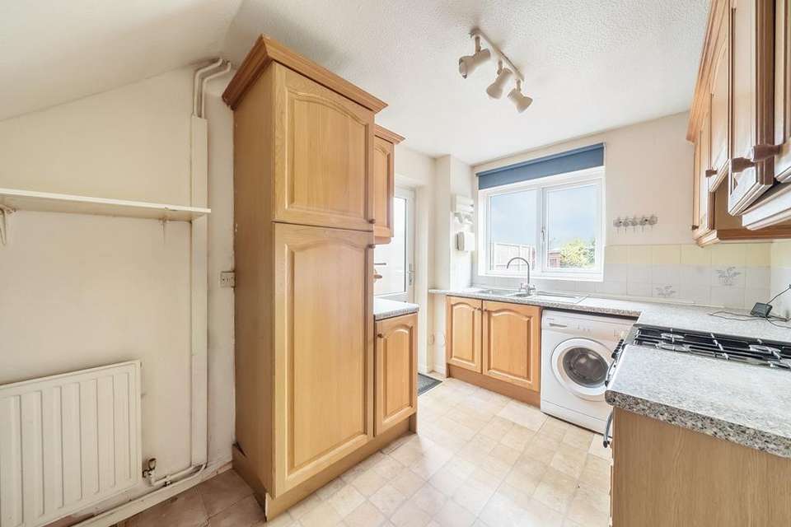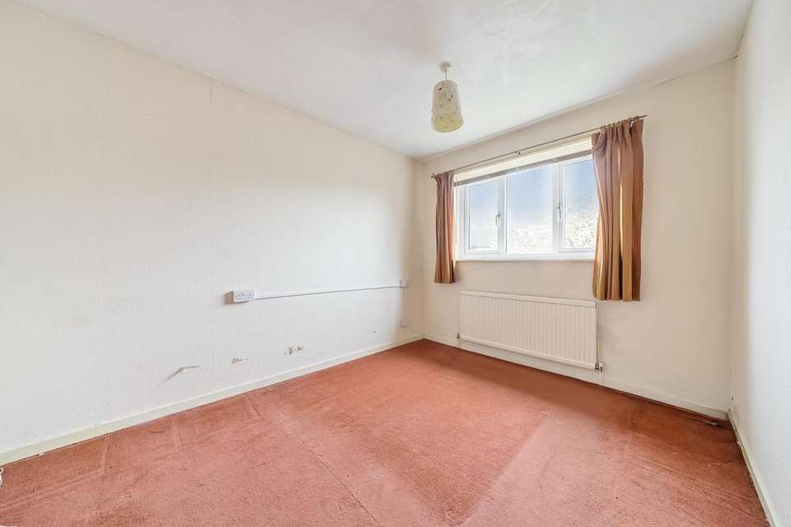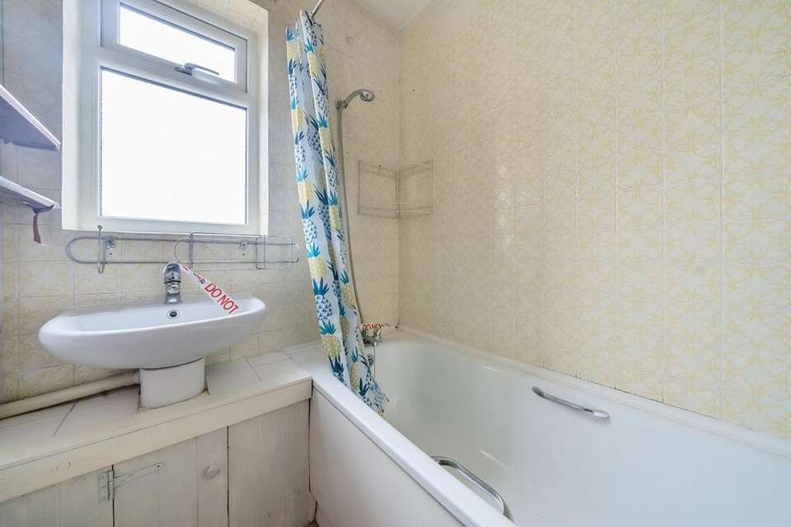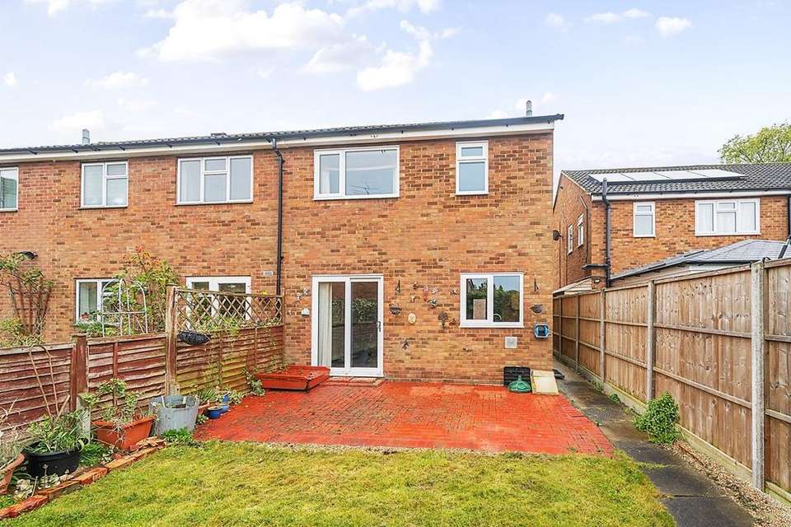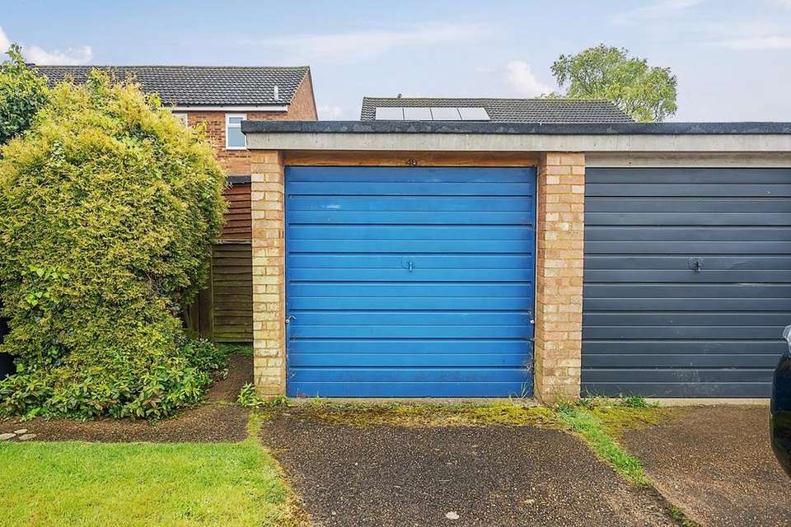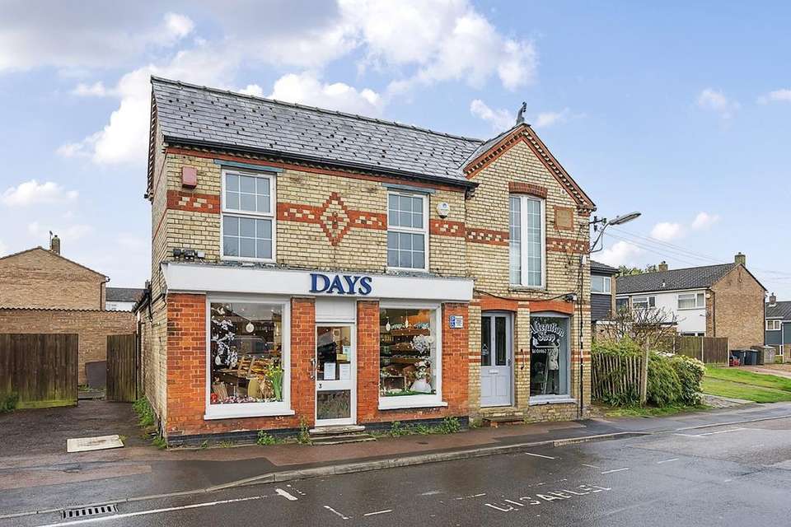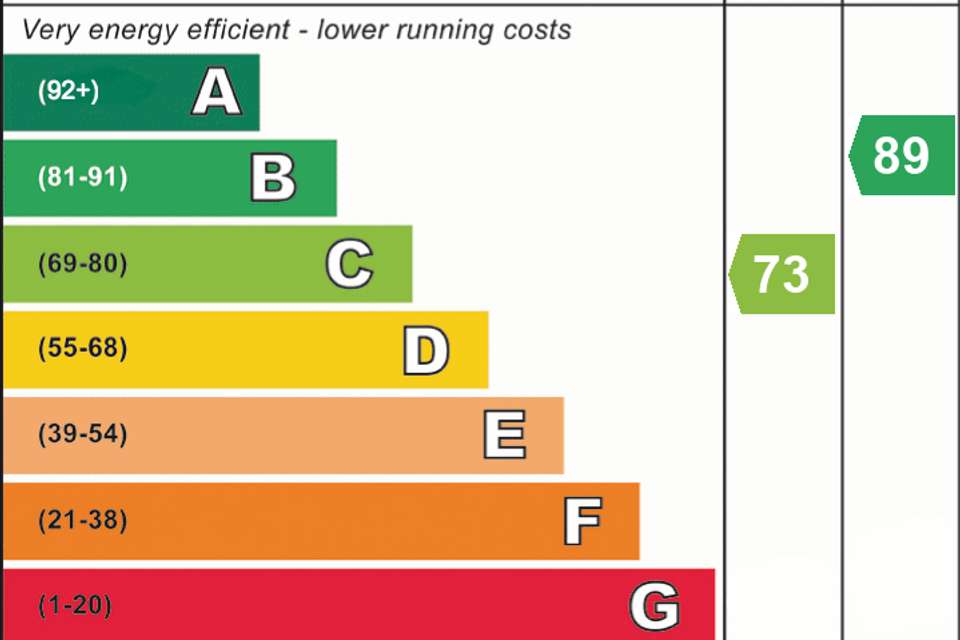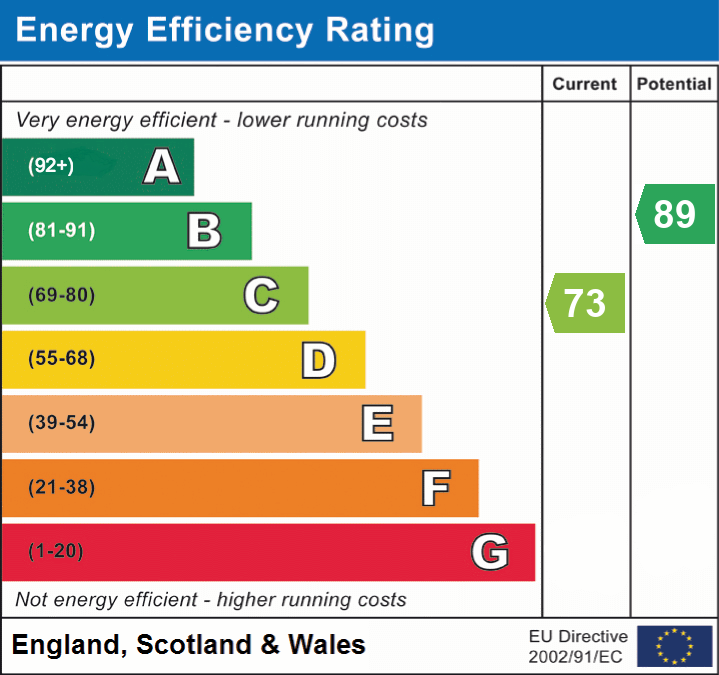3 bedroom semi-detached house for sale
Hitchin, SG5semi-detached house
bedrooms
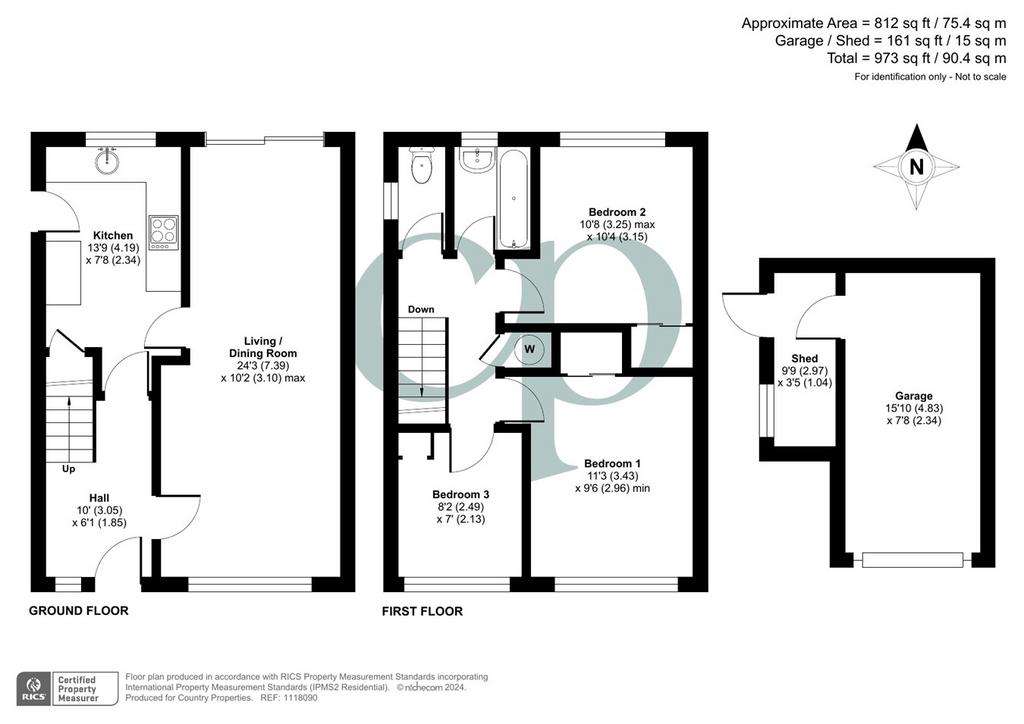
Property photos

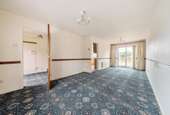
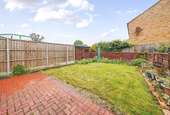
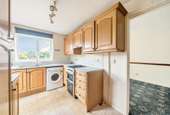
+12
Property description
Make your mark on this CHAIN FREE three bedroom semi detached property with a garage centrally located within easy reach of all local amenities and highly regarded schooling. For those commuting into the city Arlesey train station is a short drive away.
GROUND FLOOR
Entrance Hall
Double-glazed window to front. Stairs rising to first floor. Doors to Living room and kitchen. Radiator.
Living / Dining Room
7.39m x 3.10m (max) (24' 3" x 10' 2")
Double-glazed window to front. Two radiators. Double-glazed patio doors on to rear garden Door to kitchen.
Kitchen
4.19m x 2.34m (13' 9" x 7' 8")
A range of wall and base units with complimentary work surfaces over and tiled splash backs. Inset one&half stainless steel sink and drainer unit with swan neck mixer tap over. Space for freestanding electric oven/grill with gas hob, concealed extractor. Space and plumbing for washing machine. Radiator. Double-glazed window to rear. Partially glazed door providing access to front and rear.
FIRST FLOOR
Bedroom 1
3.43m x 2.96m (min) (11' 3" x 9' 9")
Double-glazed window to front. Radiator. Built-in wardrobe.
Bedroom 2
3.25m x 3.15m (10' 8" x 10' 4")
Double-glazed window to rear. Radiator. Built-in wardrobe.
Bedroom 3
2.49m x 2.13m (8' 2" x 7' 0")
Double-glazed window to front. Radiator. Built-in wardrobe.
Bathroom
Suite comprising panel enclosed bath and pedestal wash hand basin. Obscured double-glazed window to rear.
WC
Low-level WC. Obscured double-glazed window to side.
OUTSIDE
Front Garden
Mainly laid to lawn with flower and shrub borders. Paved pathway to front door. Gate providing access to rear garden.
Rear Garden
Block paved patio area. Mainly laid to lawn. Pathway leading to timber shed giving access to personal door into garage. Path leading to gated access to rear of property/garage.
Garage
4.83m x 2.34m (15' 10" x 7' 8")
Garage en-bloc, access via The Mixies. Personal door through timber shed to access rear garden.
GROUND FLOOR
Entrance Hall
Double-glazed window to front. Stairs rising to first floor. Doors to Living room and kitchen. Radiator.
Living / Dining Room
7.39m x 3.10m (max) (24' 3" x 10' 2")
Double-glazed window to front. Two radiators. Double-glazed patio doors on to rear garden Door to kitchen.
Kitchen
4.19m x 2.34m (13' 9" x 7' 8")
A range of wall and base units with complimentary work surfaces over and tiled splash backs. Inset one&half stainless steel sink and drainer unit with swan neck mixer tap over. Space for freestanding electric oven/grill with gas hob, concealed extractor. Space and plumbing for washing machine. Radiator. Double-glazed window to rear. Partially glazed door providing access to front and rear.
FIRST FLOOR
Bedroom 1
3.43m x 2.96m (min) (11' 3" x 9' 9")
Double-glazed window to front. Radiator. Built-in wardrobe.
Bedroom 2
3.25m x 3.15m (10' 8" x 10' 4")
Double-glazed window to rear. Radiator. Built-in wardrobe.
Bedroom 3
2.49m x 2.13m (8' 2" x 7' 0")
Double-glazed window to front. Radiator. Built-in wardrobe.
Bathroom
Suite comprising panel enclosed bath and pedestal wash hand basin. Obscured double-glazed window to rear.
WC
Low-level WC. Obscured double-glazed window to side.
OUTSIDE
Front Garden
Mainly laid to lawn with flower and shrub borders. Paved pathway to front door. Gate providing access to rear garden.
Rear Garden
Block paved patio area. Mainly laid to lawn. Pathway leading to timber shed giving access to personal door into garage. Path leading to gated access to rear of property/garage.
Garage
4.83m x 2.34m (15' 10" x 7' 8")
Garage en-bloc, access via The Mixies. Personal door through timber shed to access rear garden.
Council tax
First listed
Last weekEnergy Performance Certificate
Hitchin, SG5
Placebuzz mortgage repayment calculator
Monthly repayment
The Est. Mortgage is for a 25 years repayment mortgage based on a 10% deposit and a 5.5% annual interest. It is only intended as a guide. Make sure you obtain accurate figures from your lender before committing to any mortgage. Your home may be repossessed if you do not keep up repayments on a mortgage.
Hitchin, SG5 - Streetview
DISCLAIMER: Property descriptions and related information displayed on this page are marketing materials provided by Country Properties - Stotfold. Placebuzz does not warrant or accept any responsibility for the accuracy or completeness of the property descriptions or related information provided here and they do not constitute property particulars. Please contact Country Properties - Stotfold for full details and further information.





