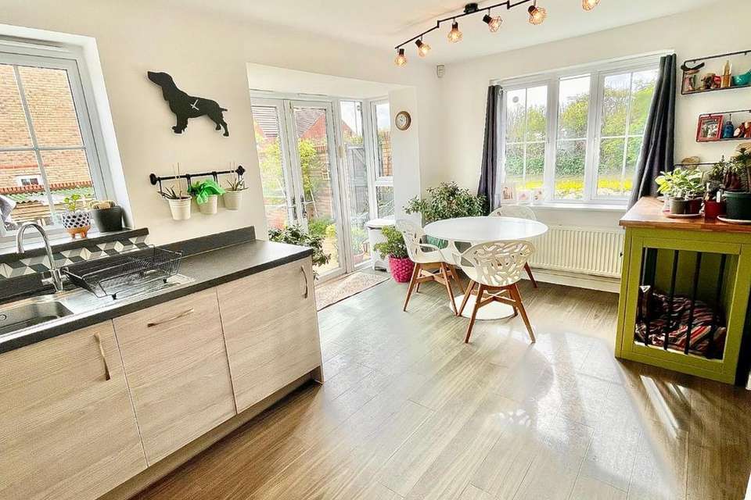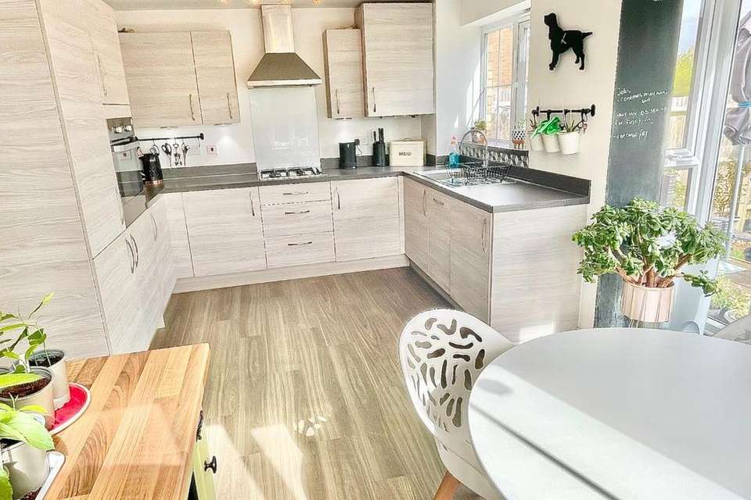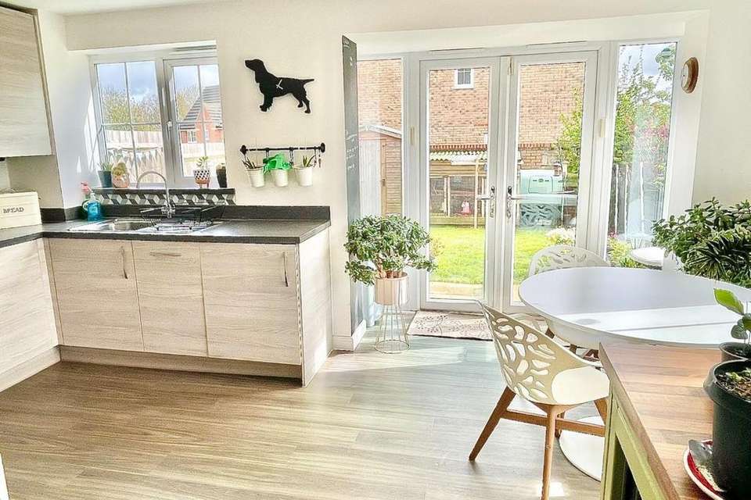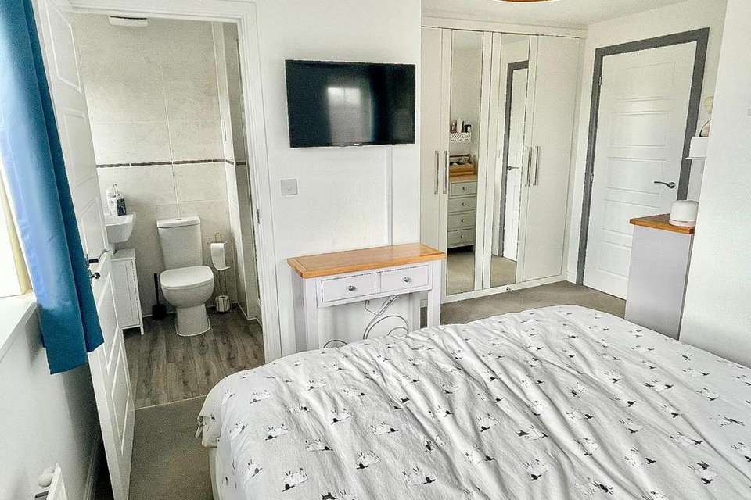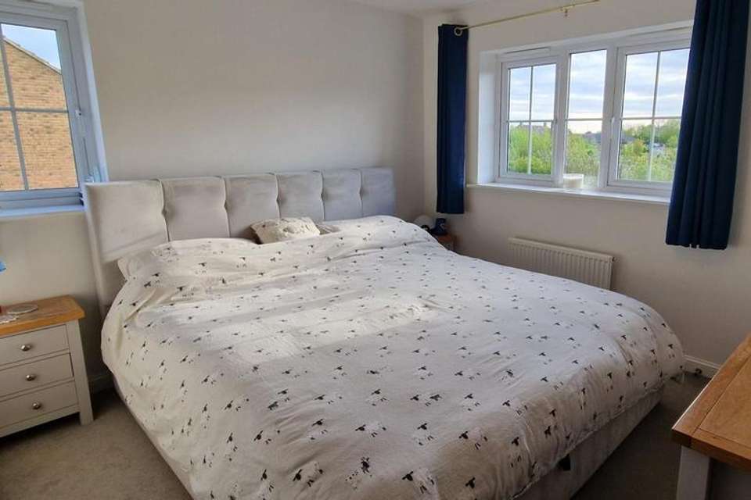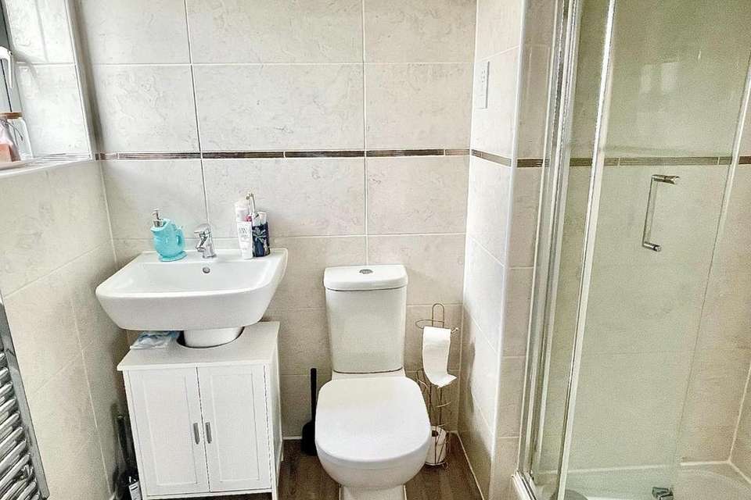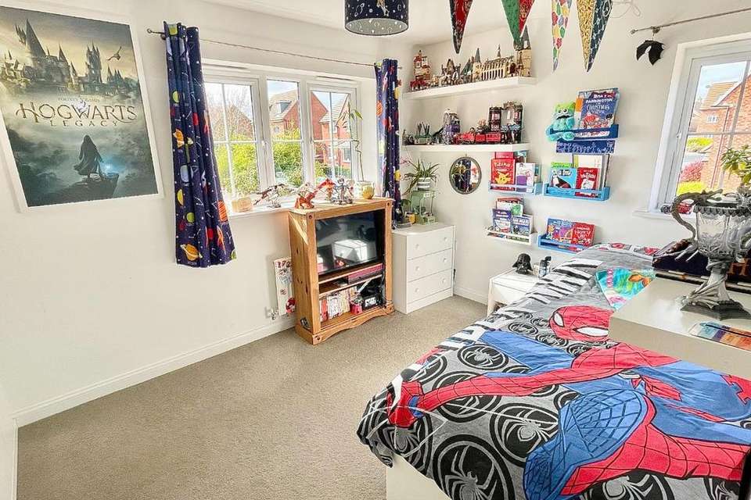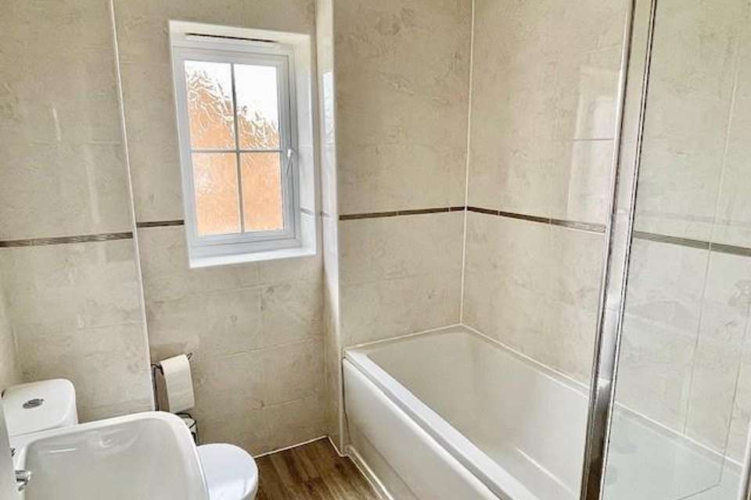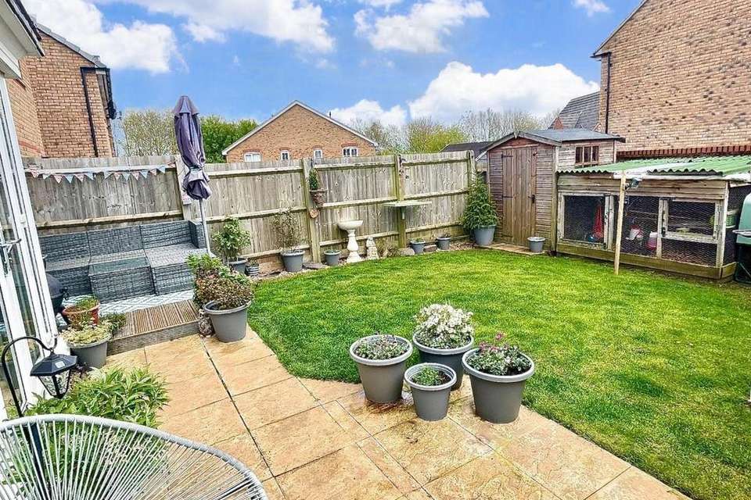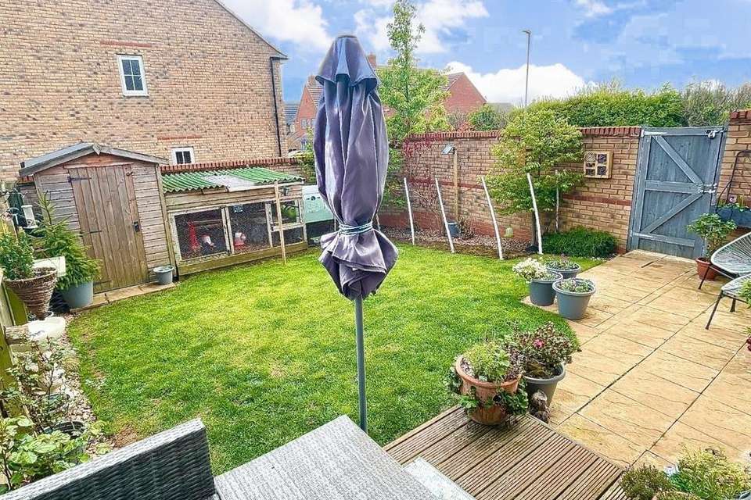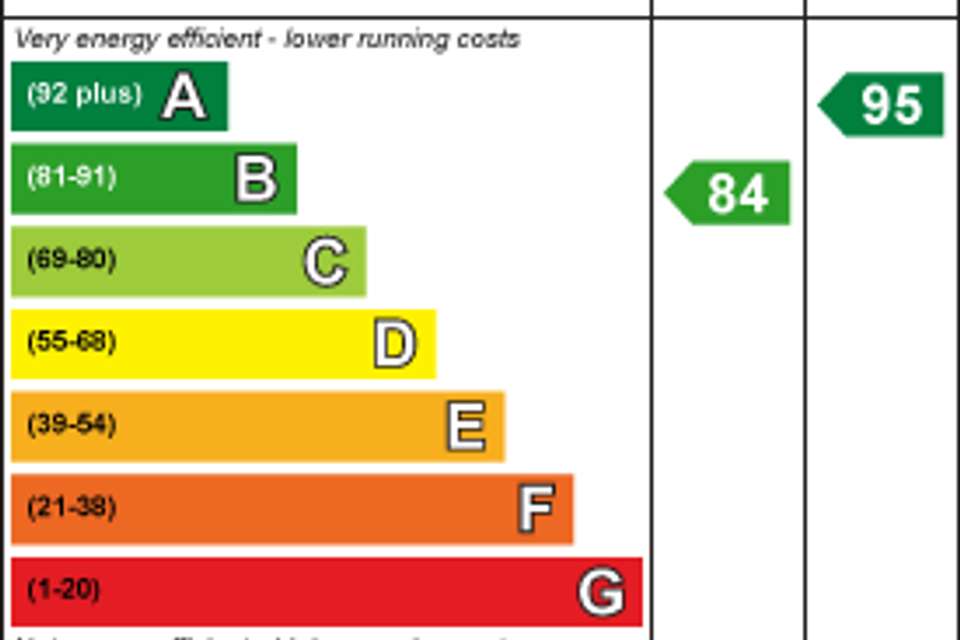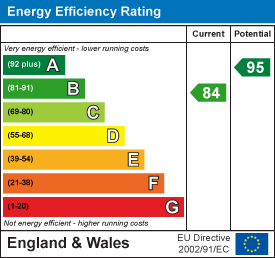3 bedroom semi-detached house for sale
Brixworth, Northamptonshire NN6semi-detached house
bedrooms
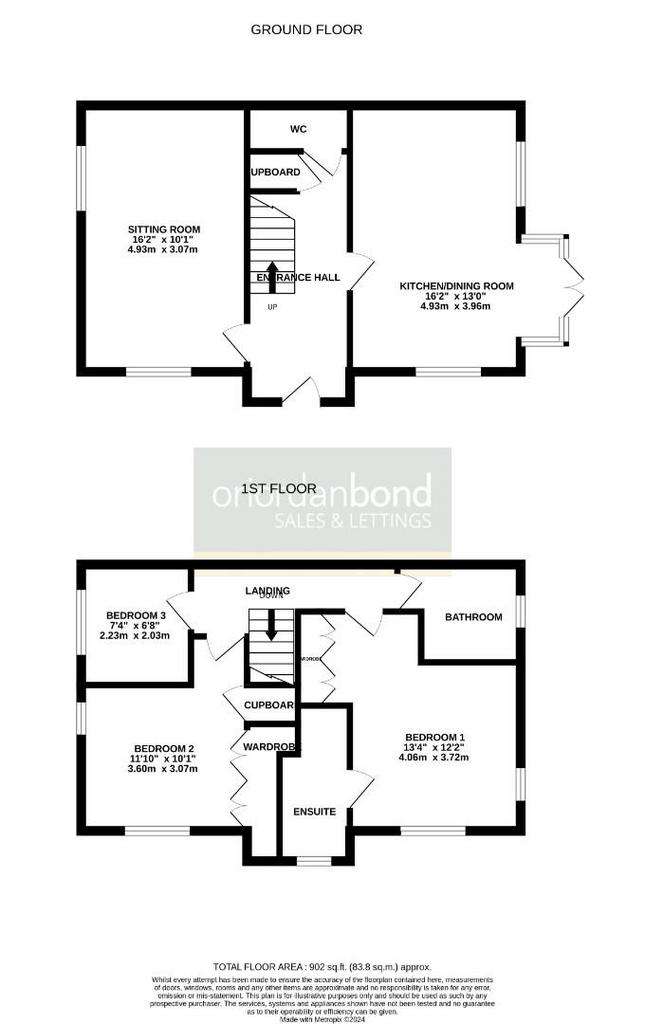
Property photos

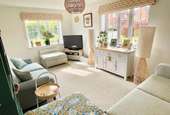
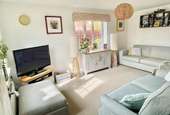
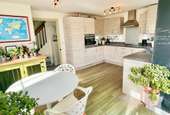
+11
Property description
A beautifully presented light and airy three bedroom house, constructed by Messrs Barratt Homes in 2017 to their 'Morpeth design.' The property occupies a southerly facing plot on the popular Saxon Rise development within the thriving village of Brixworth. The accommodation comprises entrance hall with storage cupboard, cloakroom/WC, dual aspect sitting room, open plan kitchen/dining room with dual aspect, integrated oven, hob, dishwasher, fridge/freezer and washing machine and double doors to the rear garden. First floor landing gives access to the master bedroom with dual aspect, fitted wardrobes and ensuite shower room with double shower cubicle, further double bedroom with fitted wardrobes and built-in storage cupboard, single bedroom with built-in wardrobe and a family bathroom with shower over the bath. Outside is a front garden mainly laid to hedgerow with flower and shrub borders and parking for two cars to the side. The rear garden is of a southerly facing aspect, fully enclosed with brick walls to two sides and has an extended patio with the remainder being laid to lawn with decking area and includes a timber shed. Brixworth is an historic village famous for its 7th century Church. There are many amenities within the village to include a butchers, café, restaurant, takeaways, public houses/restaurants, doctors, chemist, hairdressers, barbers, hardware shop, fruit & vegetable shop, jewellers, library, dentist, post office, podiatrist, Co-op, nurseries and a primary school. Brixworth has a country park and is within a 1.5 mile walk to Pitsford Water. Brixworth is situated 7 miles north of Northampton, 11 miles south of Market Harborough with regular buses services and major road networks including the A14 and A43. There are several train stations all within a 20-minute drive. (A/902/M)
* TENURE - Freehold
* COUNCIL TAX BAND - C
Entrance Hall -
Cloakroom/Wc -
Sitting Room - 4.93m x 3.07m (16'2 x 10'1) -
Kitchen/Dining Room - 4.93m x 3.96m (16'2 x 13'0) -
Bedroom 1 - 4.06m x 3.71m (13'4 x 12'2) -
En-Suite -
Bedroom 2 - 3.61m x 3.07m (11'10 x 10'1) -
Bedroom 3 - 2.24m x 2.03m (7'4 x 6'8) -
Bathroom -
* TENURE - Freehold
* COUNCIL TAX BAND - C
Entrance Hall -
Cloakroom/Wc -
Sitting Room - 4.93m x 3.07m (16'2 x 10'1) -
Kitchen/Dining Room - 4.93m x 3.96m (16'2 x 13'0) -
Bedroom 1 - 4.06m x 3.71m (13'4 x 12'2) -
En-Suite -
Bedroom 2 - 3.61m x 3.07m (11'10 x 10'1) -
Bedroom 3 - 2.24m x 2.03m (7'4 x 6'8) -
Bathroom -
Interested in this property?
Council tax
First listed
2 weeks agoEnergy Performance Certificate
Brixworth, Northamptonshire NN6
Marketed by
O'Riordan Bond - Brixworth 103 Northampton Road Brixworth , Northamptonshire NN6 9DXPlacebuzz mortgage repayment calculator
Monthly repayment
The Est. Mortgage is for a 25 years repayment mortgage based on a 10% deposit and a 5.5% annual interest. It is only intended as a guide. Make sure you obtain accurate figures from your lender before committing to any mortgage. Your home may be repossessed if you do not keep up repayments on a mortgage.
Brixworth, Northamptonshire NN6 - Streetview
DISCLAIMER: Property descriptions and related information displayed on this page are marketing materials provided by O'Riordan Bond - Brixworth. Placebuzz does not warrant or accept any responsibility for the accuracy or completeness of the property descriptions or related information provided here and they do not constitute property particulars. Please contact O'Riordan Bond - Brixworth for full details and further information.





