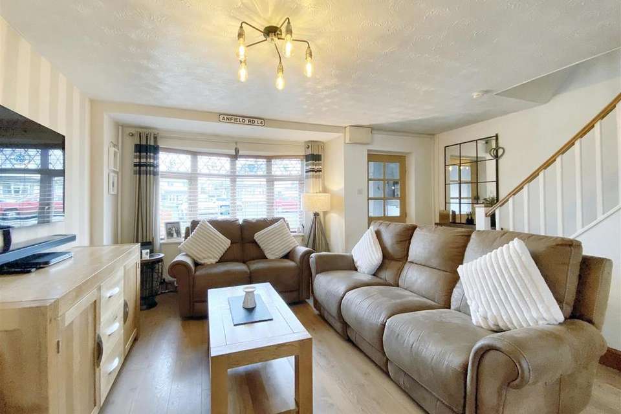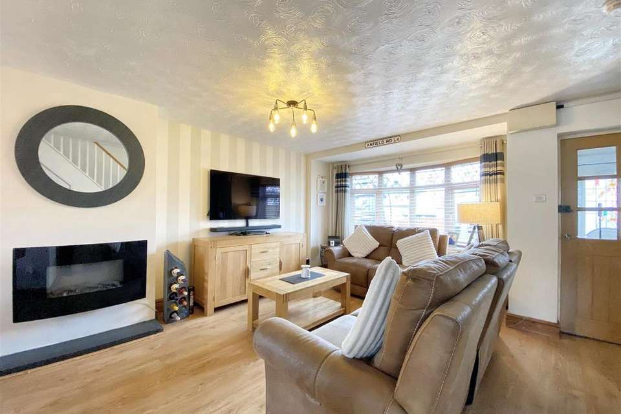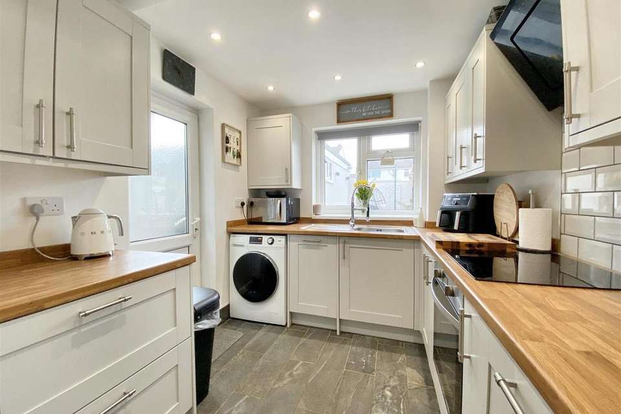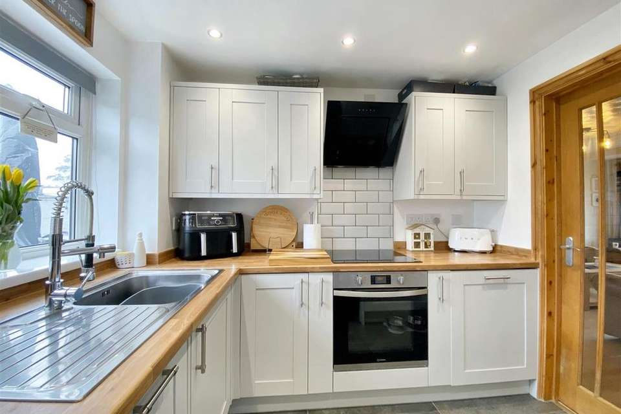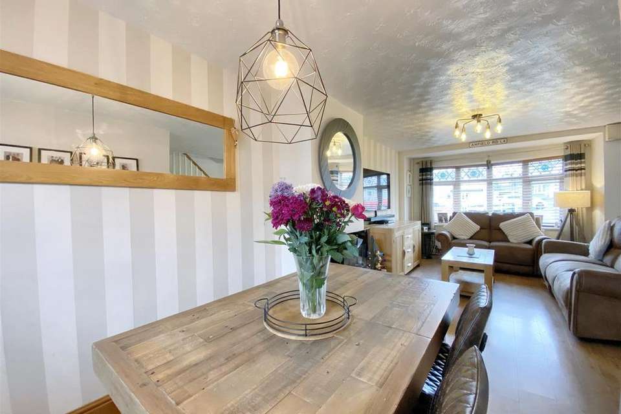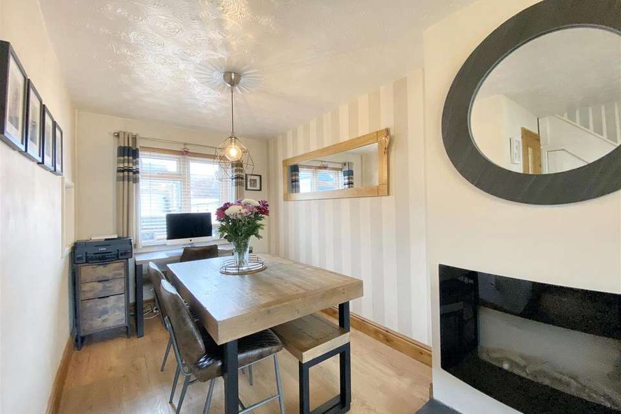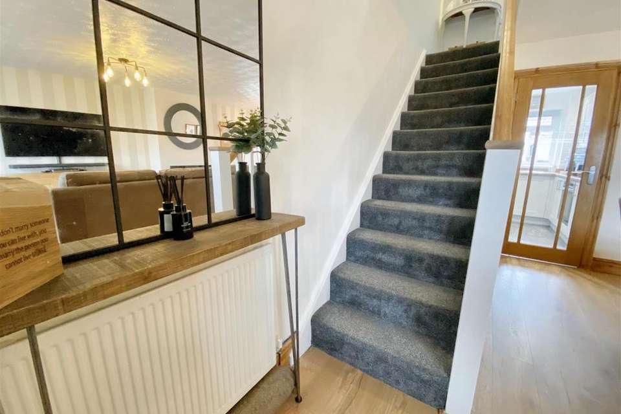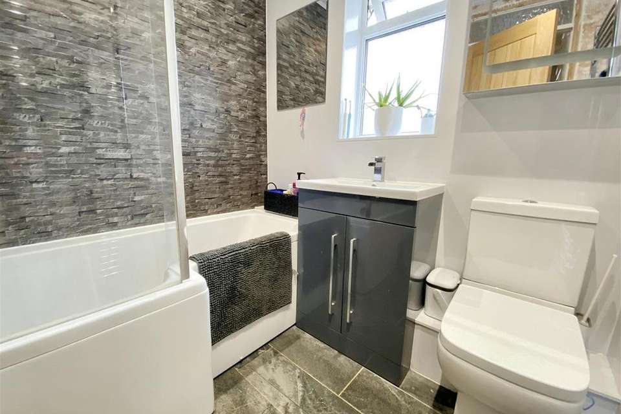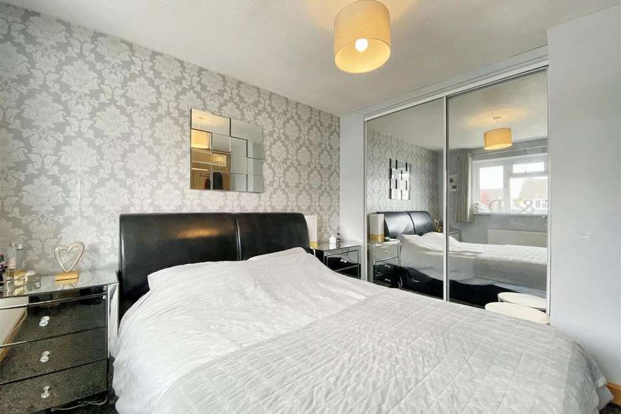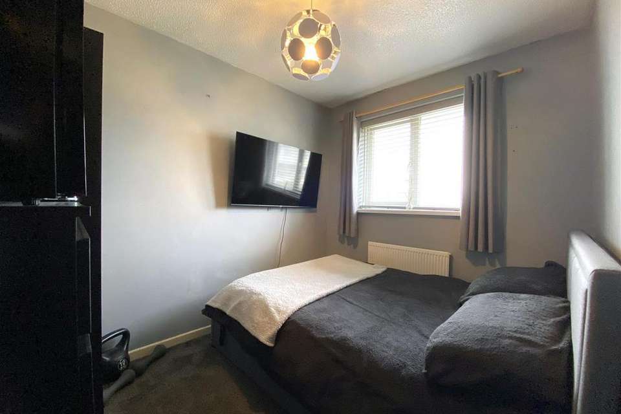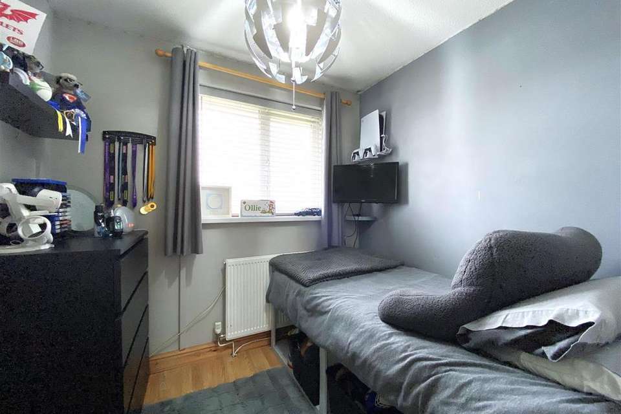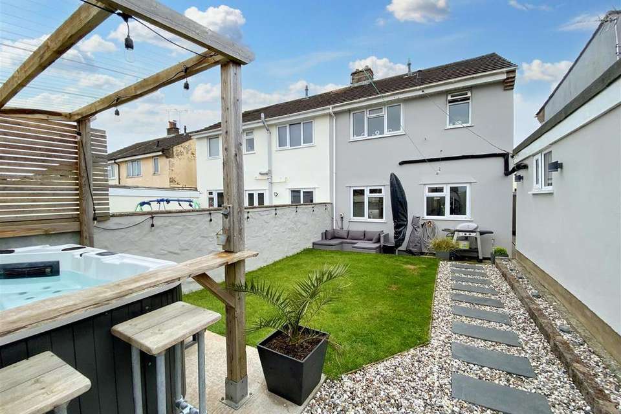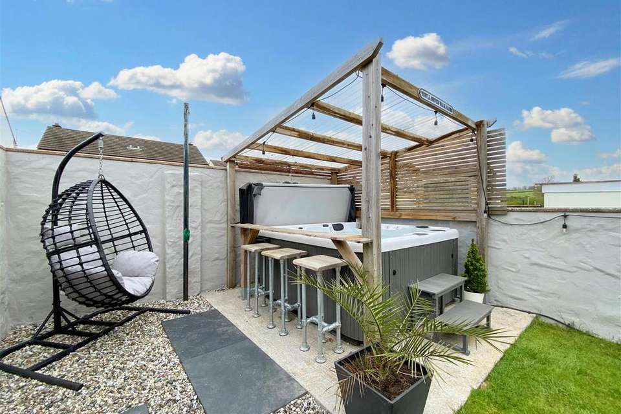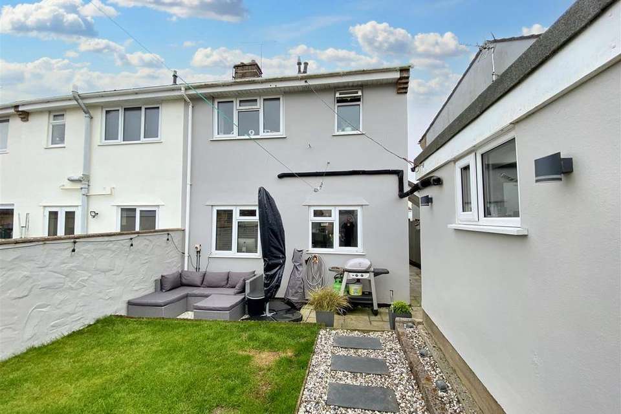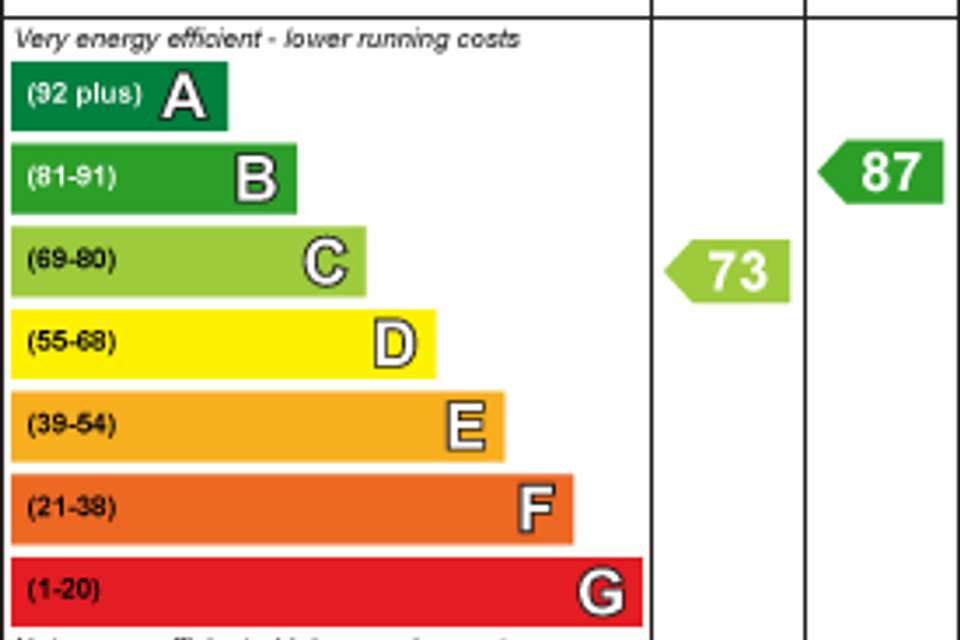3 bedroom semi-detached house for sale
Sagestonsemi-detached house
bedrooms
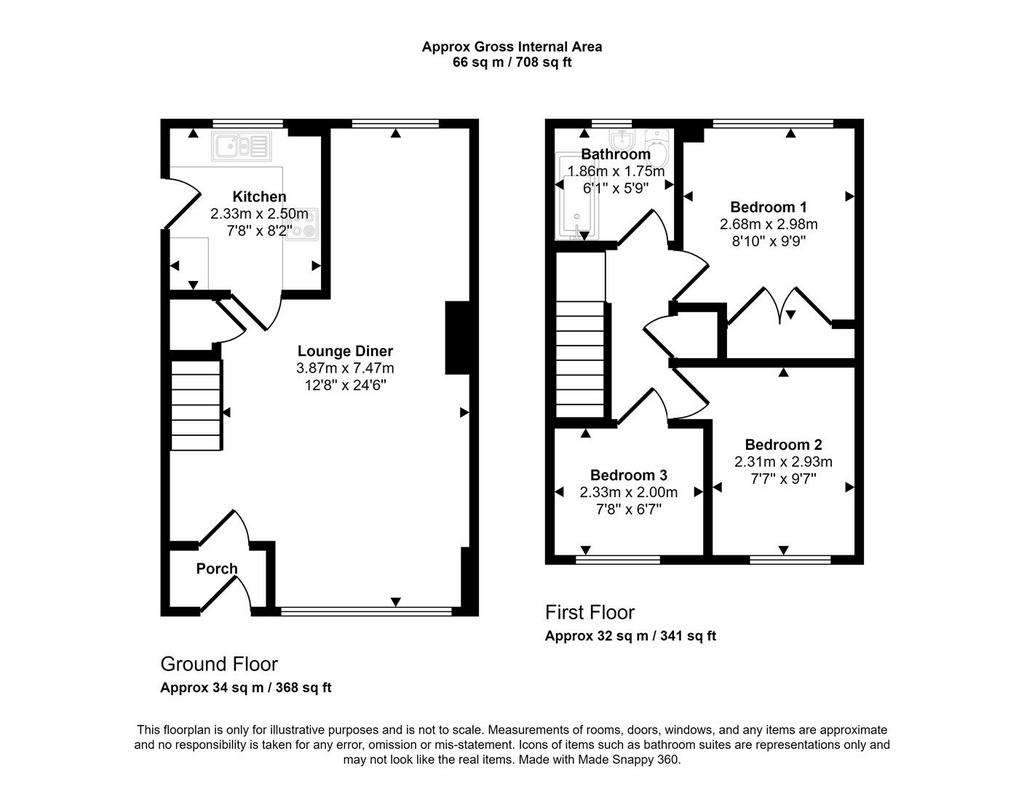
Property photos



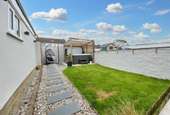
+15
Property description
A well presented semi-detached house situated in a cul-de-sac position in the highly sought after village of Sageston. The property is within walking distance of a primary school, a public house and restaurant, with the harbour town of Tenby only a short drive away. Designed with modern living in mind, the property would make an ideal family home or first time buy.
The ground floor accommodation comprises; entrance porch leading through into the open plan living/dining room, and the kitchen fitted with a range of modern appliances, which also provides access to the rear. The first floor houses the master bedroom with fitted sliding wardrobes, two further bedrooms, and the contemporary family bathroom. Boasting a neutral decor throughout, the property also benefits from double glazing and gas central heating.
Externally, the property is located at the end of the cul-de-sac, with a pathway leading up to the front door which runs through the front lawned garden. There is both ample on street and driveway parking available with a garage to the rear of the property. Gated side access is also available. The rear enclosed garden offers a versatile space ideal for entertaining your family and friends; and provides a patio area with space for outside seating, lawned garden, and hot tub sheltered by a veranda.
Viewing is highly recommended to appreciate all the property has to offer!
Sageston and Carew are popular for its magnificent castle, Celtic Cross and tidal mill. It is a popular destination for both visitors and locals alike. Nearby local amenities include: convenience store, public house, primary school, church and playing field with park. The property is located conveniently between Tenby/Saundersfoot and Pembroke/Pembroke Dock, where most everyday amenities are available. There are also a number of attractions nearby including Manor Wildlife Park and Heatherton activity park.
VIEWING: By appointment only via the Agents.
TENURE: We are advised Freehold
SERVICES: We have not checked or tested any of the services or appliances at the property.
COUNCIL TAX: Band 'C'
HEATING: Gas
ref: AJL /LLE/ APR/24
TAKEONOK/25/04/24/LLE
FACEBOOK & TWITTER
Be sure to follow us on Twitter: @ WWProps
The ground floor accommodation comprises; entrance porch leading through into the open plan living/dining room, and the kitchen fitted with a range of modern appliances, which also provides access to the rear. The first floor houses the master bedroom with fitted sliding wardrobes, two further bedrooms, and the contemporary family bathroom. Boasting a neutral decor throughout, the property also benefits from double glazing and gas central heating.
Externally, the property is located at the end of the cul-de-sac, with a pathway leading up to the front door which runs through the front lawned garden. There is both ample on street and driveway parking available with a garage to the rear of the property. Gated side access is also available. The rear enclosed garden offers a versatile space ideal for entertaining your family and friends; and provides a patio area with space for outside seating, lawned garden, and hot tub sheltered by a veranda.
Viewing is highly recommended to appreciate all the property has to offer!
Sageston and Carew are popular for its magnificent castle, Celtic Cross and tidal mill. It is a popular destination for both visitors and locals alike. Nearby local amenities include: convenience store, public house, primary school, church and playing field with park. The property is located conveniently between Tenby/Saundersfoot and Pembroke/Pembroke Dock, where most everyday amenities are available. There are also a number of attractions nearby including Manor Wildlife Park and Heatherton activity park.
VIEWING: By appointment only via the Agents.
TENURE: We are advised Freehold
SERVICES: We have not checked or tested any of the services or appliances at the property.
COUNCIL TAX: Band 'C'
HEATING: Gas
ref: AJL /LLE/ APR/24
TAKEONOK/25/04/24/LLE
FACEBOOK & TWITTER
Be sure to follow us on Twitter: @ WWProps
Interested in this property?
Council tax
First listed
2 weeks agoEnergy Performance Certificate
Sageston
Marketed by
West Wales Properties - Tenby Nat West Chambers Tudor Square, Tenby SA70 7AJPlacebuzz mortgage repayment calculator
Monthly repayment
The Est. Mortgage is for a 25 years repayment mortgage based on a 10% deposit and a 5.5% annual interest. It is only intended as a guide. Make sure you obtain accurate figures from your lender before committing to any mortgage. Your home may be repossessed if you do not keep up repayments on a mortgage.
Sageston - Streetview
DISCLAIMER: Property descriptions and related information displayed on this page are marketing materials provided by West Wales Properties - Tenby. Placebuzz does not warrant or accept any responsibility for the accuracy or completeness of the property descriptions or related information provided here and they do not constitute property particulars. Please contact West Wales Properties - Tenby for full details and further information.





