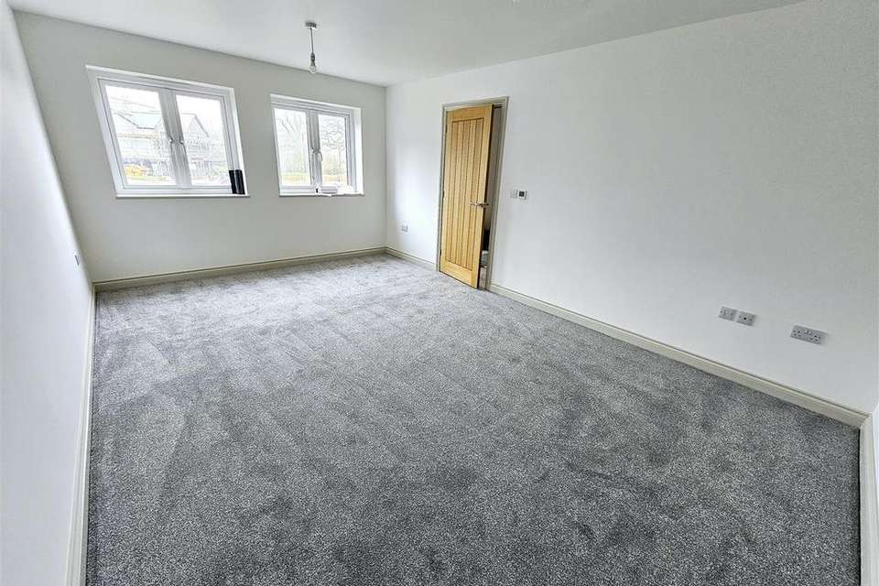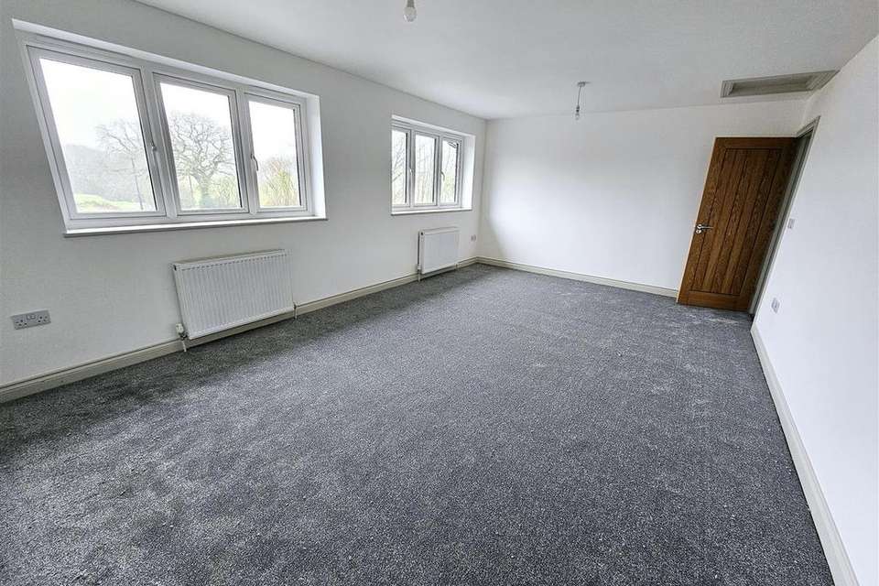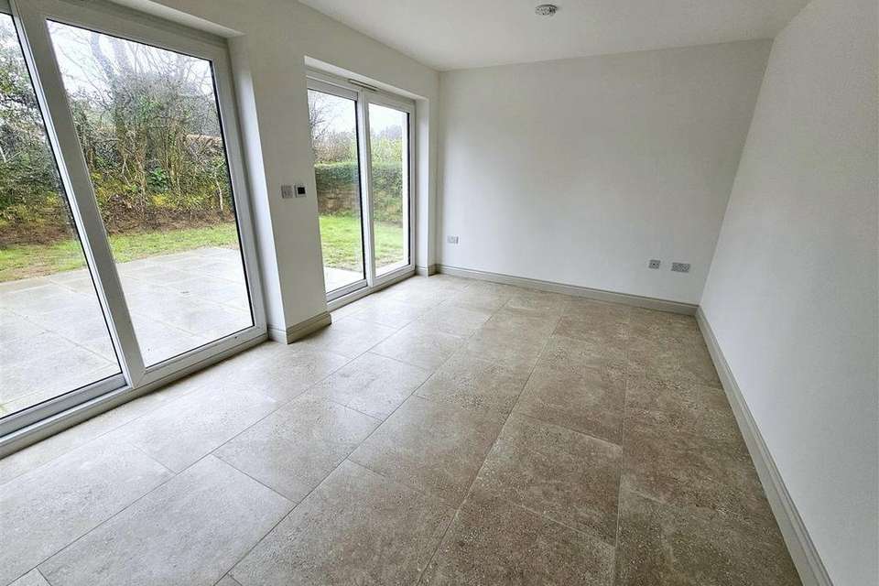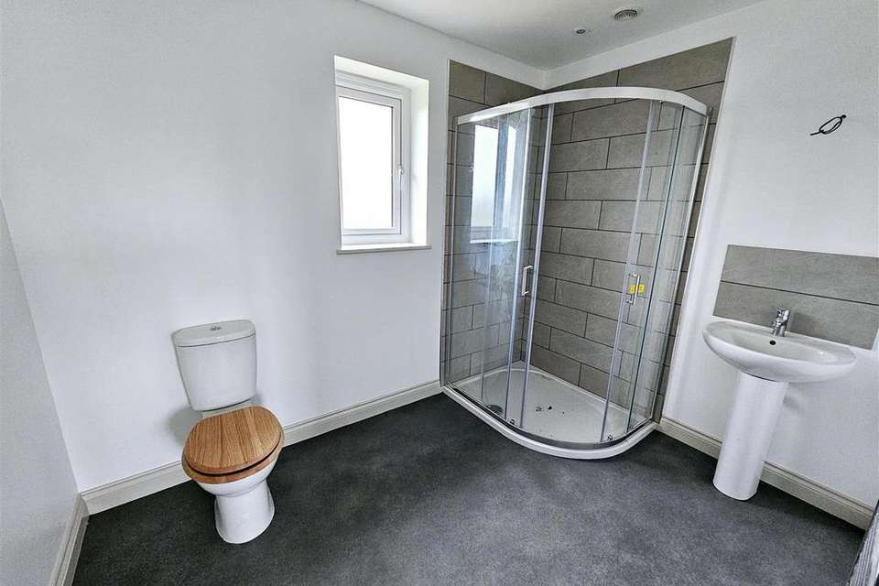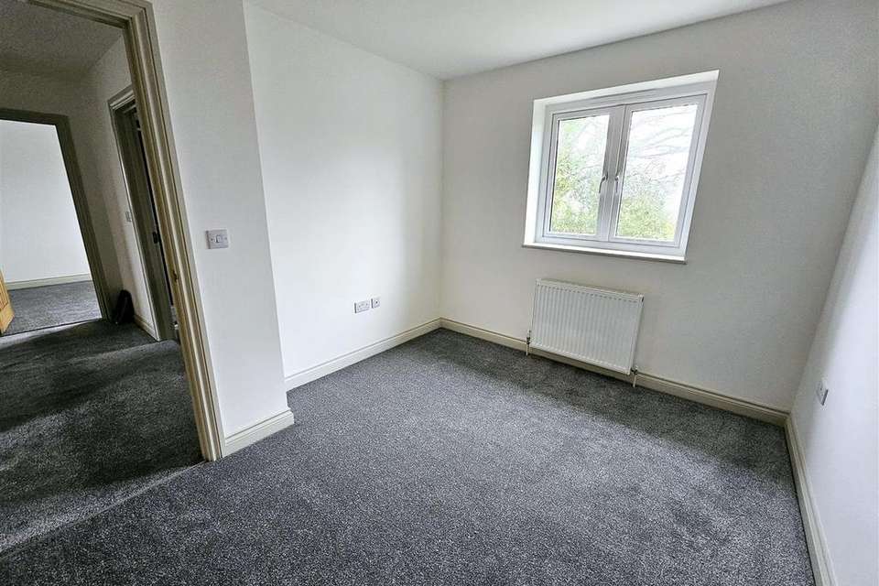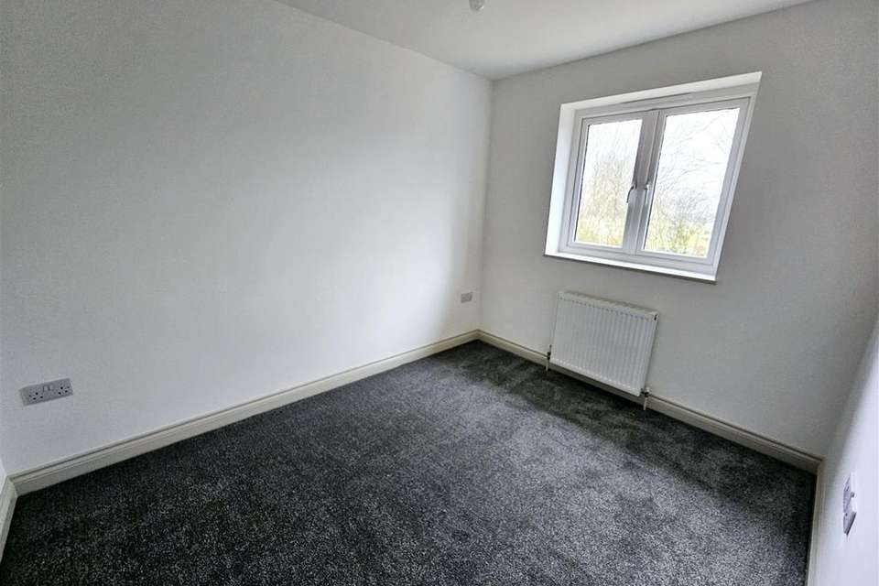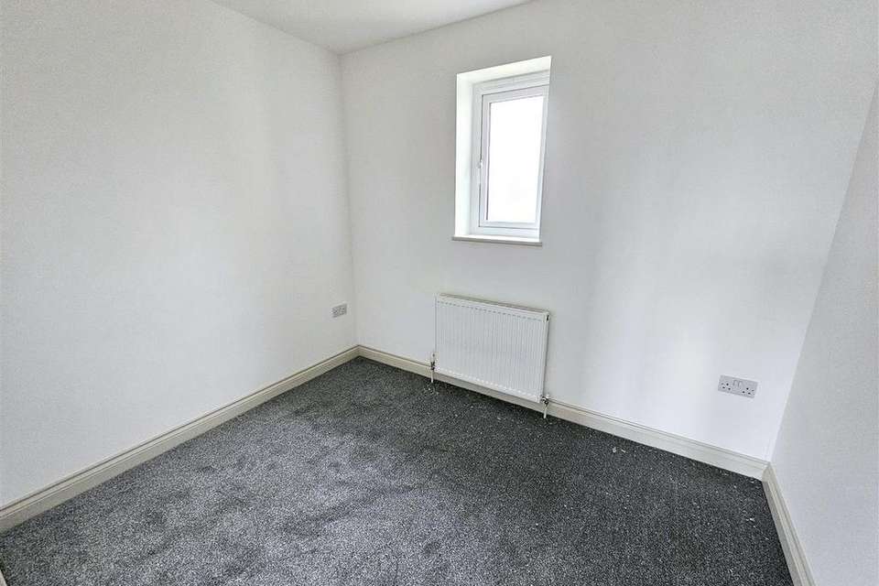5 bedroom detached house for sale
Tresmarrow, Launcestondetached house
bedrooms
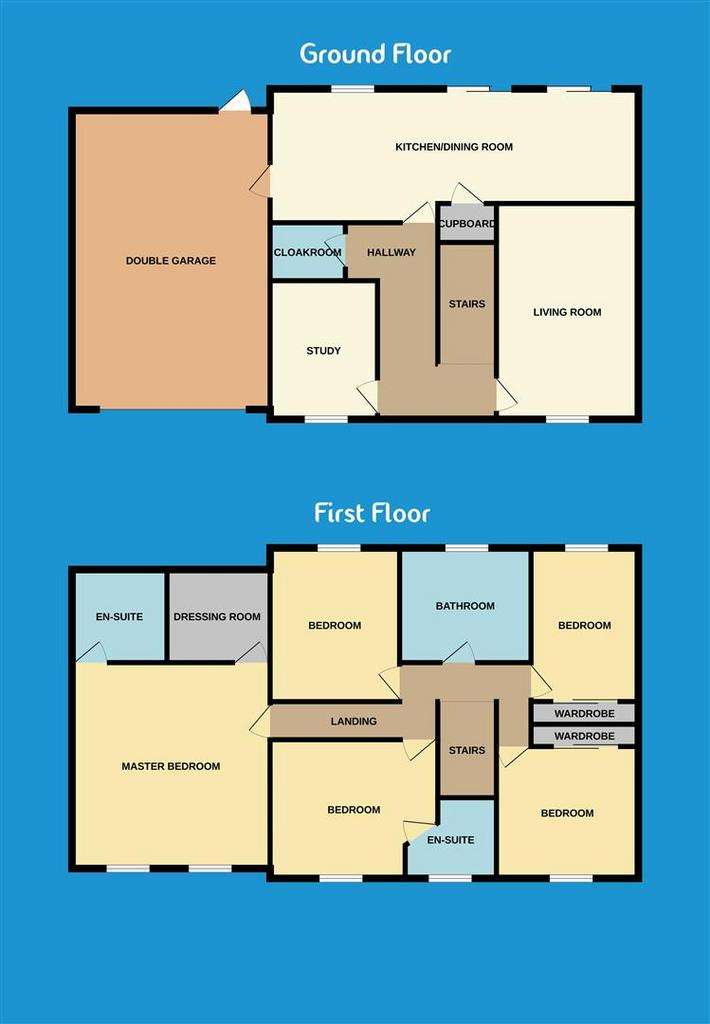
Property photos

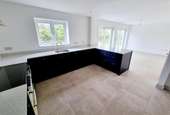
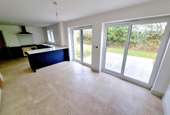

+14
Property description
A wonderful opportunity to purchase this substantial 5 bedroom detached house with a double garage situated in a sought after area with spacious gardens and parking. This executive and attractive stone faced property with granite lintels features generously proportioned living accommodation with a particularly spacious master bedroom with dressing room and en-suite with the second bedroom also having an en-suite.
The property is set in a small cul-de-sac with 4 other similar dwellings and can be found on the outskirts of the town offering good access to the local amenities. The layout includes a spacious entrance hallway, family orientated kitchen and dining room, a generous living room, home office, utility room and a cloakroom on the ground floor.
On the first floor there are the 5 bedrooms with 2 of the bedrooms en-suite alongside the family bathroom. The master suite also features a walk-in wardrobe. The double garage is integral with driveway parking and there is a level enclosed garden at the rear. There are level gardens at the rear with a patio area and gated access for dog walks at the rear.
Entrance Hallway -
Study - 2.57m x 2.43m (8'5" x 7'11") -
Living Room - 5.36m x 3.53m (17'7" x 11'6") -
W/C - 1.49m x 1.22m (4'10" x 4'0") -
Kitchen/Diner - 8.42m x 4.32m narrowing to 3.05m (27'7" x 14'2" na -
Garage - 6.06m x 5.90m with utility area (19'10" x 19'4" wi -
First Floor Landing -
Master Bedroom - 5.87m x 3.93m (19'3" x 12'10") -
Dressing Room - 2.85m x 2.18m (9'4" x 7'1") -
En-Suite - 2.91m x 2.18m (9'6" x 7'1") -
Bedroom 2 - 3.73m x 3.65m (12'2" x 11'11") -
En-Suite - 2.19m x 1.73m (7'2" x 5'8" ) -
Bedroom 3 - 3.19m x 2.56m (10'5" x 8'4") -
Bedroom 4 - 3.30m x 2.83m max (10'9" x 9'3" max) - Plus Wardrobes
Bedroom 5 - 3.71m x 3.54m (12'2" x 11'7") - Plus Wardrobes
Bathroom - 2.81m max x 1.97m max (9'2" max x 6'5" max) -
Services - Mains Electricity and Water.
Storm Drainage via shared. Private Pump to mains drainage.
Air Source Heating.
Council Tax Band TBC.
Fibre to the property will be installed.
Agents Note - A management company will be set up for the estate road and pumping station.
The property is set in a small cul-de-sac with 4 other similar dwellings and can be found on the outskirts of the town offering good access to the local amenities. The layout includes a spacious entrance hallway, family orientated kitchen and dining room, a generous living room, home office, utility room and a cloakroom on the ground floor.
On the first floor there are the 5 bedrooms with 2 of the bedrooms en-suite alongside the family bathroom. The master suite also features a walk-in wardrobe. The double garage is integral with driveway parking and there is a level enclosed garden at the rear. There are level gardens at the rear with a patio area and gated access for dog walks at the rear.
Entrance Hallway -
Study - 2.57m x 2.43m (8'5" x 7'11") -
Living Room - 5.36m x 3.53m (17'7" x 11'6") -
W/C - 1.49m x 1.22m (4'10" x 4'0") -
Kitchen/Diner - 8.42m x 4.32m narrowing to 3.05m (27'7" x 14'2" na -
Garage - 6.06m x 5.90m with utility area (19'10" x 19'4" wi -
First Floor Landing -
Master Bedroom - 5.87m x 3.93m (19'3" x 12'10") -
Dressing Room - 2.85m x 2.18m (9'4" x 7'1") -
En-Suite - 2.91m x 2.18m (9'6" x 7'1") -
Bedroom 2 - 3.73m x 3.65m (12'2" x 11'11") -
En-Suite - 2.19m x 1.73m (7'2" x 5'8" ) -
Bedroom 3 - 3.19m x 2.56m (10'5" x 8'4") -
Bedroom 4 - 3.30m x 2.83m max (10'9" x 9'3" max) - Plus Wardrobes
Bedroom 5 - 3.71m x 3.54m (12'2" x 11'7") - Plus Wardrobes
Bathroom - 2.81m max x 1.97m max (9'2" max x 6'5" max) -
Services - Mains Electricity and Water.
Storm Drainage via shared. Private Pump to mains drainage.
Air Source Heating.
Council Tax Band TBC.
Fibre to the property will be installed.
Agents Note - A management company will be set up for the estate road and pumping station.
Interested in this property?
Council tax
First listed
2 weeks agoTresmarrow, Launceston
Marketed by
View Property - Launceston Office 1, Unit 3 Scarne Industrial Estate Launceston, Cornwall PL15 9HSPlacebuzz mortgage repayment calculator
Monthly repayment
The Est. Mortgage is for a 25 years repayment mortgage based on a 10% deposit and a 5.5% annual interest. It is only intended as a guide. Make sure you obtain accurate figures from your lender before committing to any mortgage. Your home may be repossessed if you do not keep up repayments on a mortgage.
Tresmarrow, Launceston - Streetview
DISCLAIMER: Property descriptions and related information displayed on this page are marketing materials provided by View Property - Launceston. Placebuzz does not warrant or accept any responsibility for the accuracy or completeness of the property descriptions or related information provided here and they do not constitute property particulars. Please contact View Property - Launceston for full details and further information.





