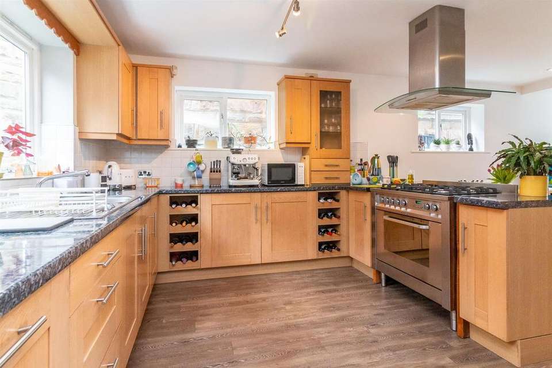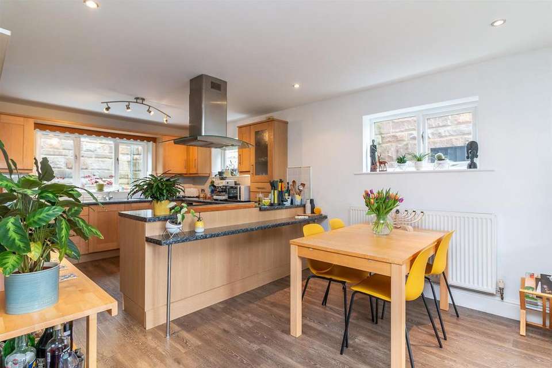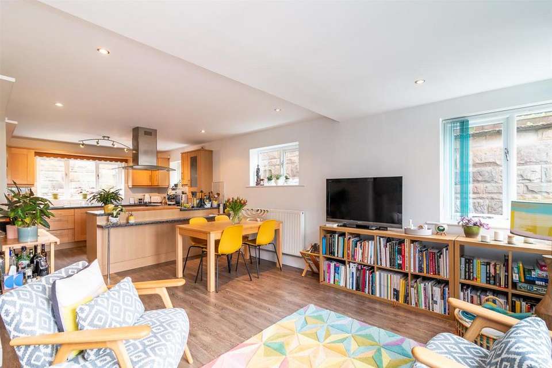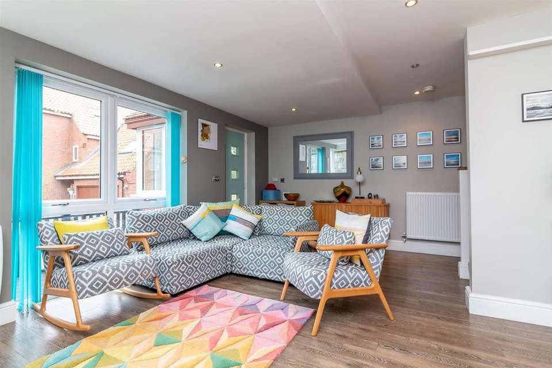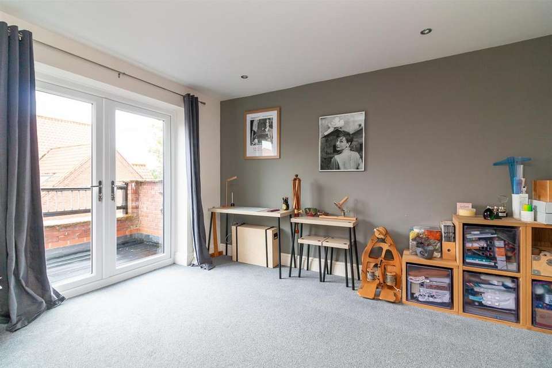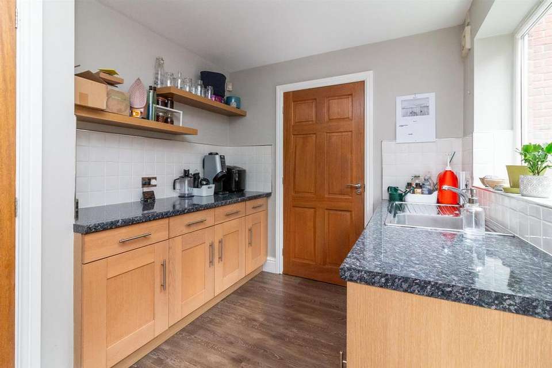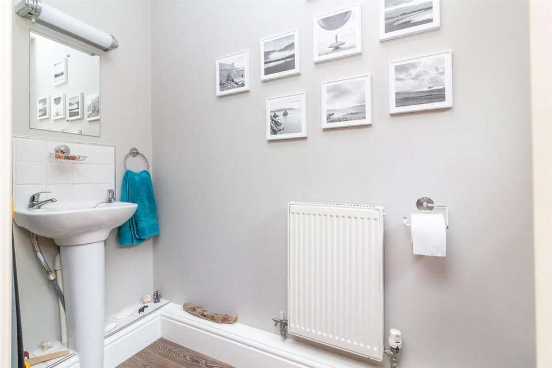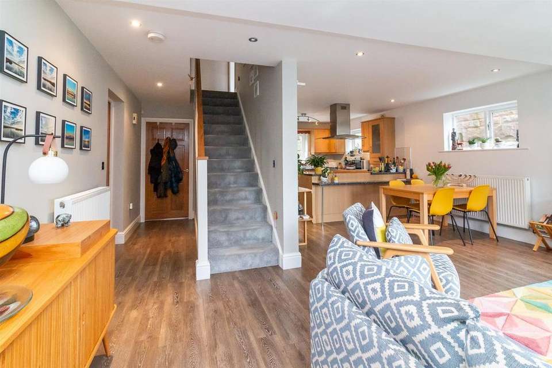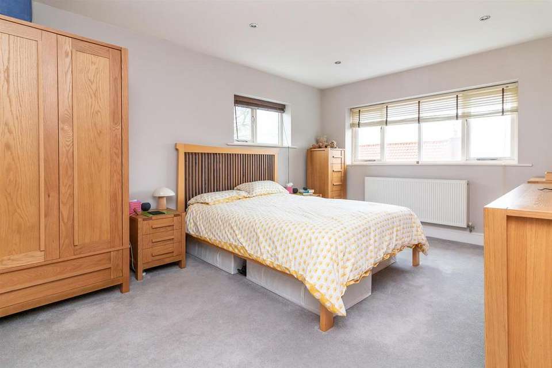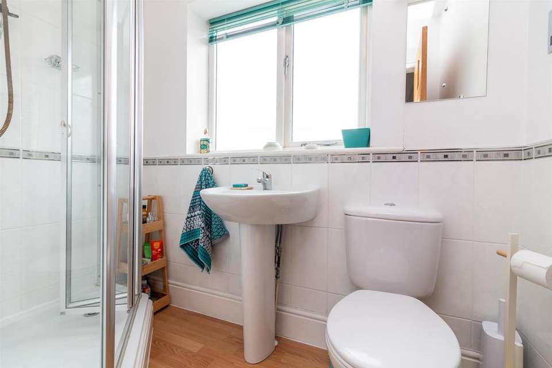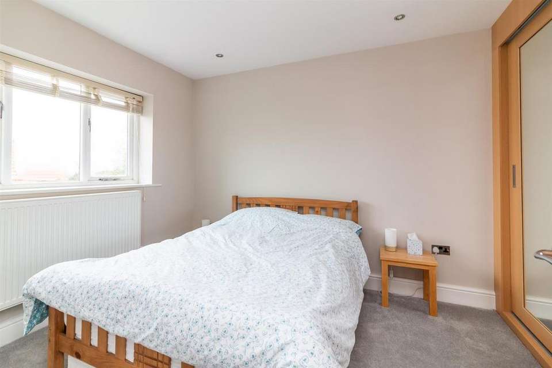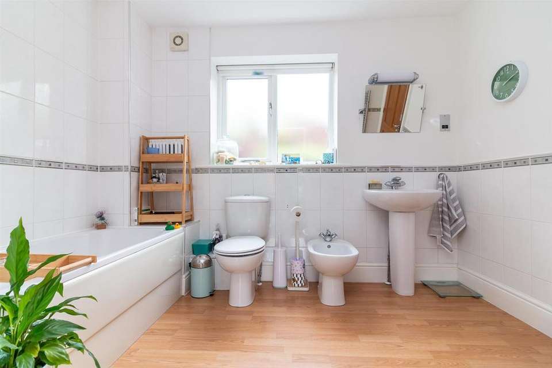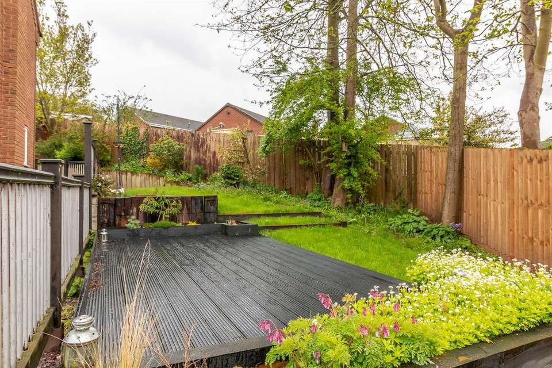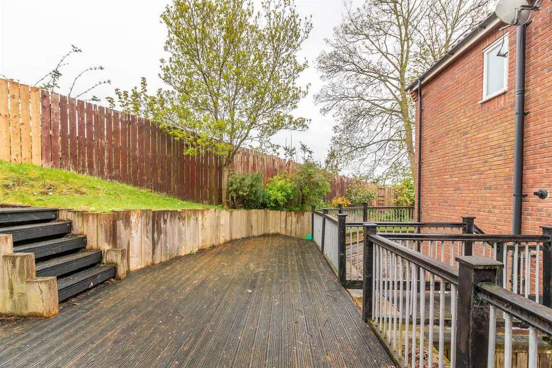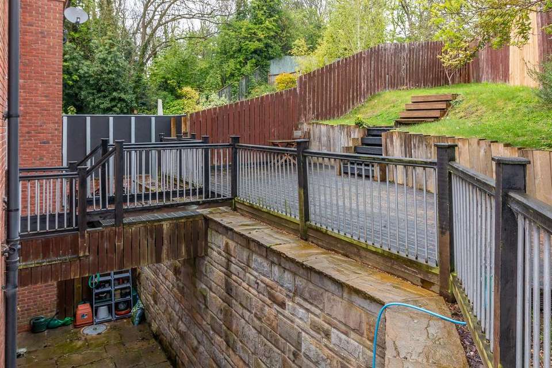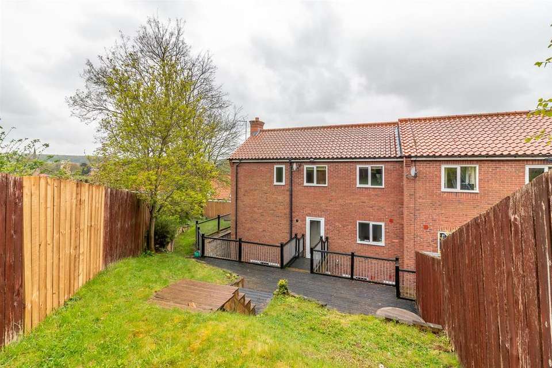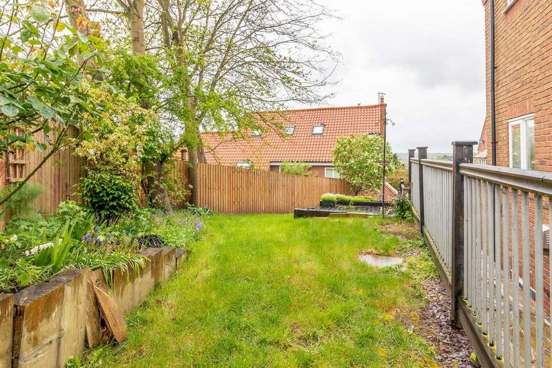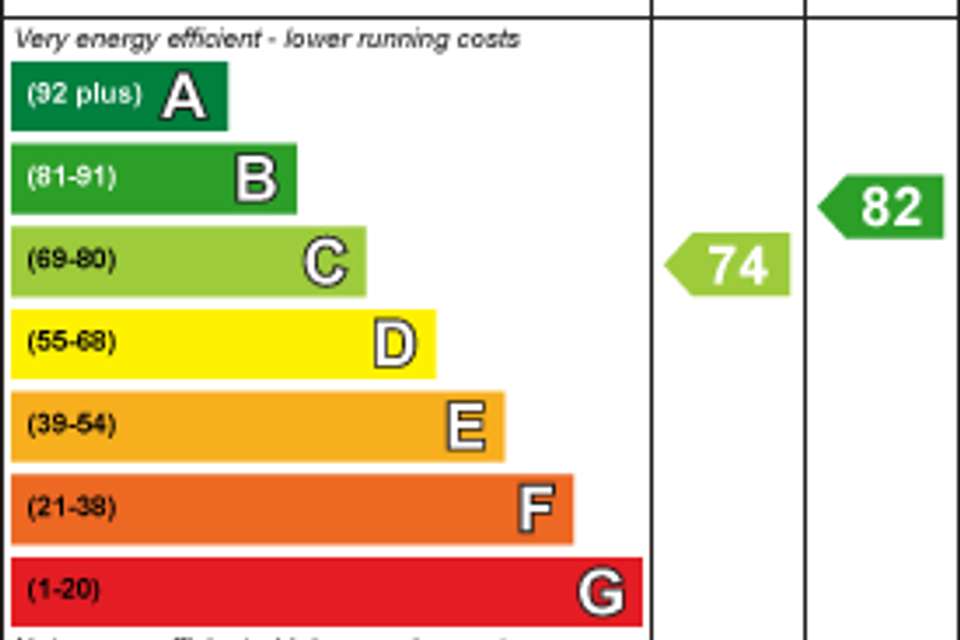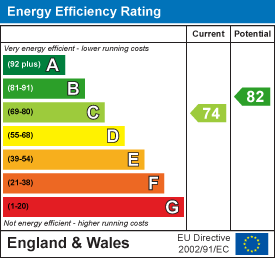4 bedroom semi-detached house for sale
Fields View, Cotgravesemi-detached house
bedrooms
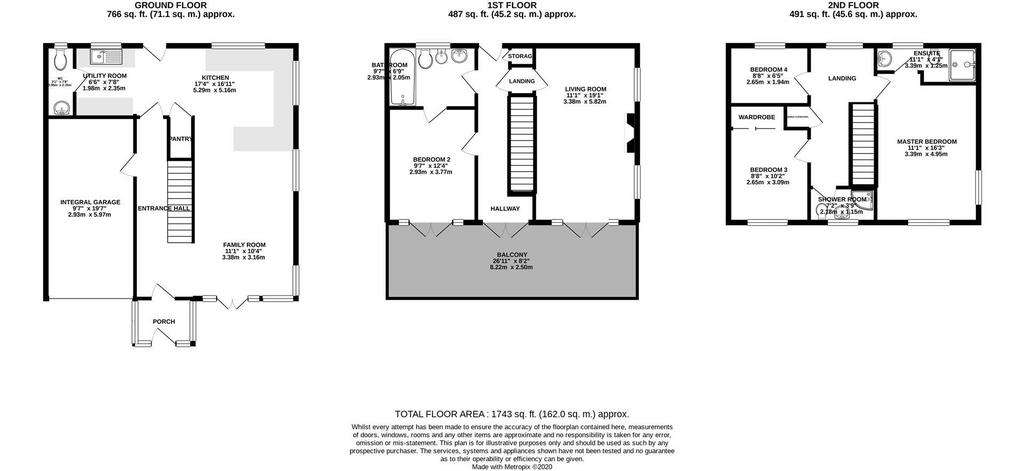
Property photos

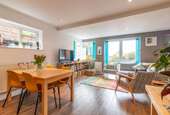
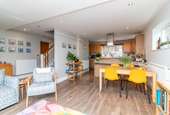
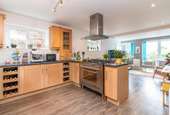
+22
Property description
Thomas James are delighted to offer this unique semi detached town house to market.
Positioned in a sought-after cul-de-sac, in the heart of the village of Cotgrave, the property enjoys an elevated position, with views over the local countryside and the village.
The immaculately presented accommodation is arranged over three floors and includes; an entrance porch, an open plan family living area, a kitchen, a utility and a w/c on the ground floor, the living room and one bedroom (both with access to a balcony at the front), plus a Jack and Jill style bathroom on the first floor, and the master bedroom (complete with an en-suite shower room), the family shower room, and two further bedrooms on the second floor.
Benefiting from gas central heating and double glazing, the property boasts tiered gardens with patio seating areas, lawn, and well maintained shrub beds, providing an ideal entertaining space, plus an integral garage and driveway providing off road parking.
The property is within easy reach of excellent facilities that Cotgrave has to offer including shops, schools, churches, a leisure centre, public houses and a country park.
Early viewing is recommended.
Accommodation - An attractive entrance porchway at the front of the property gives access to the open plan entrance hall. From here, there are stairs rising to the first floor, doors to the integral garage and utility room, along with open access to the generous family living space.
The ground floor accommodation offers a bright and spacious open plan living area with Karndean flooring throughout and dual aspect windows to the front and rear of the property. There is open access to the kitchen, which is fitted with a matching range of high quality Oak units with roll top work surfaces and a range of fitted appliances, including Hotpoint Range cooker with stainless steel extractor hood over, integrated dishwasher, and two under-counter fridges. The matching units continue into the utility area where there is an integrated washing machine. From here there is an external door to the rear courtyard. Completing the ground floor, is a guest WC.
The first floor accommodation includes a spacious living room with bi-fold doors opening to a superb decked balcony spanning the width of the property at the front, and providing an ideal entertaining space with views over the village and local countryside (benefiting from external power sockets and lighting).
The first floor landing has stairs rising to the second floor, French doors opening to the front balcony, a door leading to the rear garden, an airing cupboard housing the Worcester Bosch boiler, and doors to a double bedroom (with access to the Jack and Jill style bathroom, and French doors opening to the balcony), as well as the four piece Jack and Jill style bathroom.
The second floor landing has a useful storage cupboard and gives access to the master bedroom (with an en-suite shower room), a further double bedroom with fitted wardrobes, and the family shower room, all with beautiful views over the local countryside. Completing this floor is a single bedroom (currently used as a dressing room) overlooking the rear garden.
Outside - To the front of the property there is a block paved driveway providing off road parking for two vehicles, and giving access to the integral single garage.
A pathway leads to the front entrance door. There is also a decked seating area, along with wooden a stepped pathway and staircase that leads to the side and rear garden.
There are attractive tiered gardens to the rear and side of the property which include; a paved courtyard seating area, a large decked entertaining area, and lawned areas with established trees and shrub beds. The garden is timber fence enclosed and benefits from an extra retaining wall, plus an exterior tap and lighting.
The integral single garage has an electric up and over door to the front, power connected, lighting and a pedestrian door giving access to the hallway.
Council Tax Band - Council Tax Band E. Rushcliffe Borough Council.
Amount Payable 2024/2025 £2,983.66.
Referral Agreement Note - Thomas James Estate Agents always refer sellers (and will offer to refer buyers) to Knights PLC, Premier Property Lawyers, Ives & Co, Curtis & Parkinson, Bryan & Armstrong, and Marchants for conveyancing services (as above). It is your decision as to whether or not you choose to deal with these conveyancers. Should you decide to use the conveyancers named above, you should know that Thomas James Estate Agents would receive a referral fee of between £120 and £240 including VAT from them, for recommending you to them.
Positioned in a sought-after cul-de-sac, in the heart of the village of Cotgrave, the property enjoys an elevated position, with views over the local countryside and the village.
The immaculately presented accommodation is arranged over three floors and includes; an entrance porch, an open plan family living area, a kitchen, a utility and a w/c on the ground floor, the living room and one bedroom (both with access to a balcony at the front), plus a Jack and Jill style bathroom on the first floor, and the master bedroom (complete with an en-suite shower room), the family shower room, and two further bedrooms on the second floor.
Benefiting from gas central heating and double glazing, the property boasts tiered gardens with patio seating areas, lawn, and well maintained shrub beds, providing an ideal entertaining space, plus an integral garage and driveway providing off road parking.
The property is within easy reach of excellent facilities that Cotgrave has to offer including shops, schools, churches, a leisure centre, public houses and a country park.
Early viewing is recommended.
Accommodation - An attractive entrance porchway at the front of the property gives access to the open plan entrance hall. From here, there are stairs rising to the first floor, doors to the integral garage and utility room, along with open access to the generous family living space.
The ground floor accommodation offers a bright and spacious open plan living area with Karndean flooring throughout and dual aspect windows to the front and rear of the property. There is open access to the kitchen, which is fitted with a matching range of high quality Oak units with roll top work surfaces and a range of fitted appliances, including Hotpoint Range cooker with stainless steel extractor hood over, integrated dishwasher, and two under-counter fridges. The matching units continue into the utility area where there is an integrated washing machine. From here there is an external door to the rear courtyard. Completing the ground floor, is a guest WC.
The first floor accommodation includes a spacious living room with bi-fold doors opening to a superb decked balcony spanning the width of the property at the front, and providing an ideal entertaining space with views over the village and local countryside (benefiting from external power sockets and lighting).
The first floor landing has stairs rising to the second floor, French doors opening to the front balcony, a door leading to the rear garden, an airing cupboard housing the Worcester Bosch boiler, and doors to a double bedroom (with access to the Jack and Jill style bathroom, and French doors opening to the balcony), as well as the four piece Jack and Jill style bathroom.
The second floor landing has a useful storage cupboard and gives access to the master bedroom (with an en-suite shower room), a further double bedroom with fitted wardrobes, and the family shower room, all with beautiful views over the local countryside. Completing this floor is a single bedroom (currently used as a dressing room) overlooking the rear garden.
Outside - To the front of the property there is a block paved driveway providing off road parking for two vehicles, and giving access to the integral single garage.
A pathway leads to the front entrance door. There is also a decked seating area, along with wooden a stepped pathway and staircase that leads to the side and rear garden.
There are attractive tiered gardens to the rear and side of the property which include; a paved courtyard seating area, a large decked entertaining area, and lawned areas with established trees and shrub beds. The garden is timber fence enclosed and benefits from an extra retaining wall, plus an exterior tap and lighting.
The integral single garage has an electric up and over door to the front, power connected, lighting and a pedestrian door giving access to the hallway.
Council Tax Band - Council Tax Band E. Rushcliffe Borough Council.
Amount Payable 2024/2025 £2,983.66.
Referral Agreement Note - Thomas James Estate Agents always refer sellers (and will offer to refer buyers) to Knights PLC, Premier Property Lawyers, Ives & Co, Curtis & Parkinson, Bryan & Armstrong, and Marchants for conveyancing services (as above). It is your decision as to whether or not you choose to deal with these conveyancers. Should you decide to use the conveyancers named above, you should know that Thomas James Estate Agents would receive a referral fee of between £120 and £240 including VAT from them, for recommending you to them.
Interested in this property?
Council tax
First listed
2 weeks agoEnergy Performance Certificate
Fields View, Cotgrave
Marketed by
Thomas James Estates - Cotgrave Corner Cottage, 4 Bingham Road Cotgrave, Nottingham NG12 3JRPlacebuzz mortgage repayment calculator
Monthly repayment
The Est. Mortgage is for a 25 years repayment mortgage based on a 10% deposit and a 5.5% annual interest. It is only intended as a guide. Make sure you obtain accurate figures from your lender before committing to any mortgage. Your home may be repossessed if you do not keep up repayments on a mortgage.
Fields View, Cotgrave - Streetview
DISCLAIMER: Property descriptions and related information displayed on this page are marketing materials provided by Thomas James Estates - Cotgrave. Placebuzz does not warrant or accept any responsibility for the accuracy or completeness of the property descriptions or related information provided here and they do not constitute property particulars. Please contact Thomas James Estates - Cotgrave for full details and further information.





