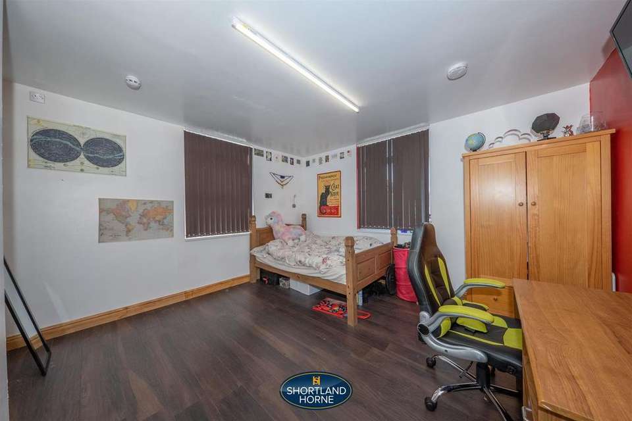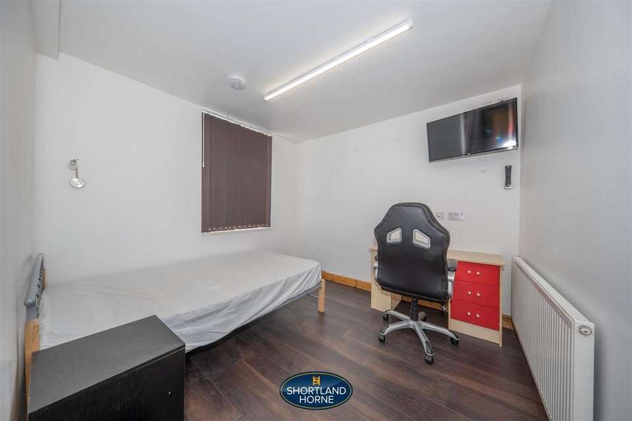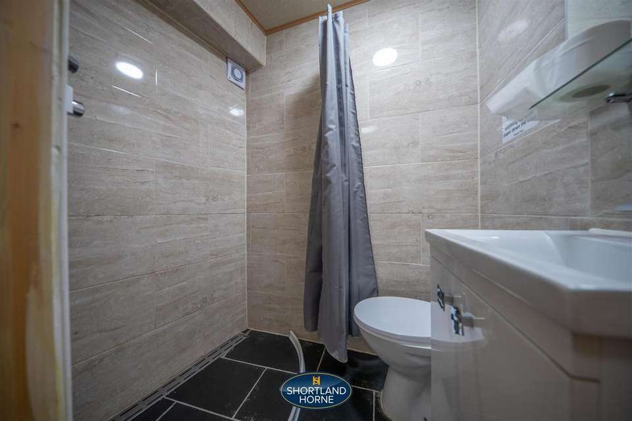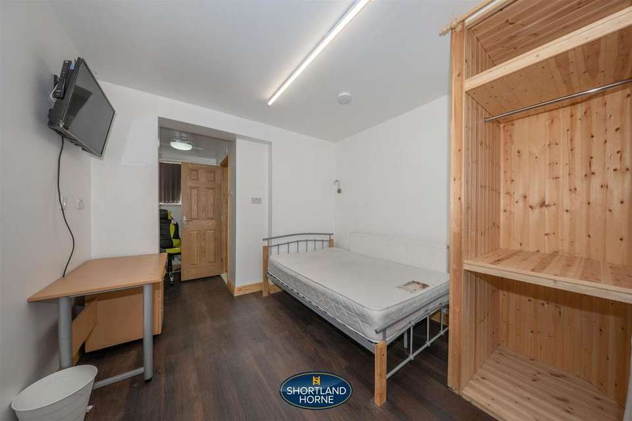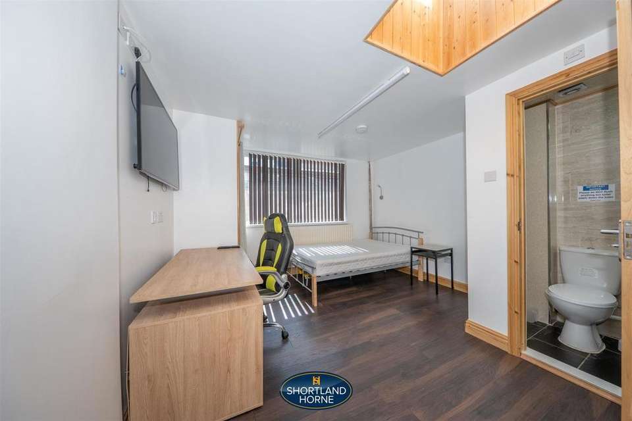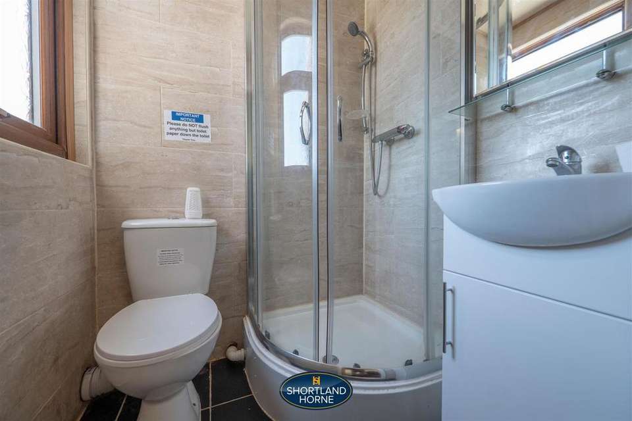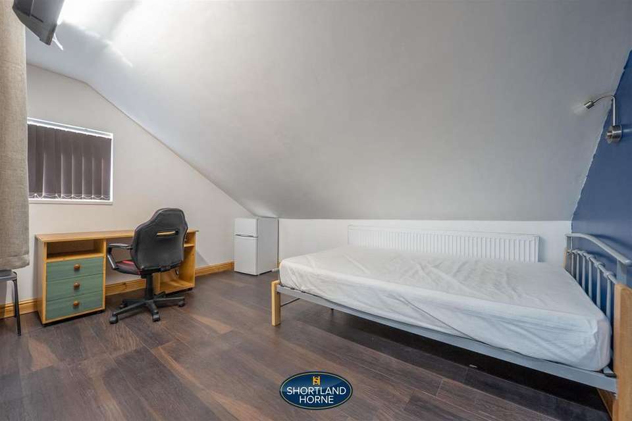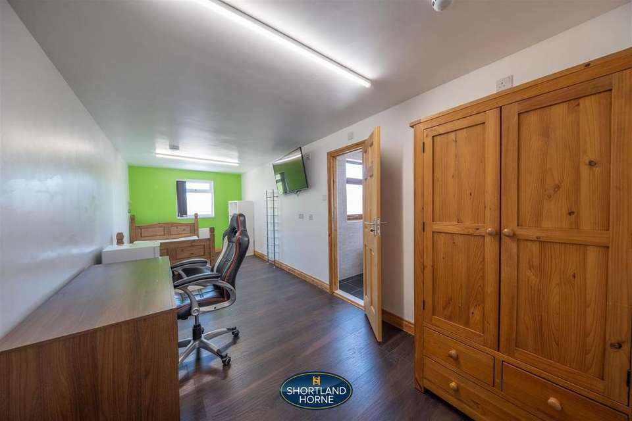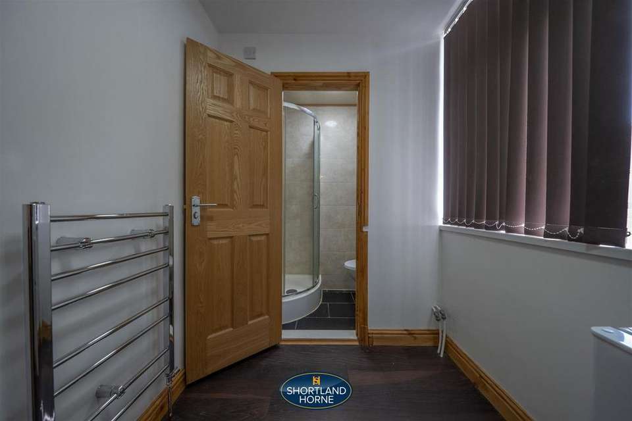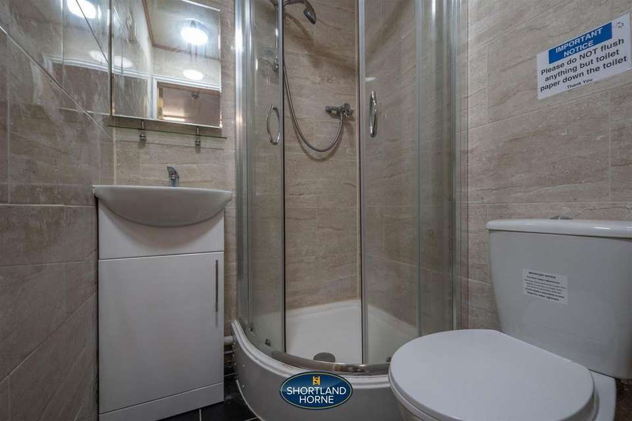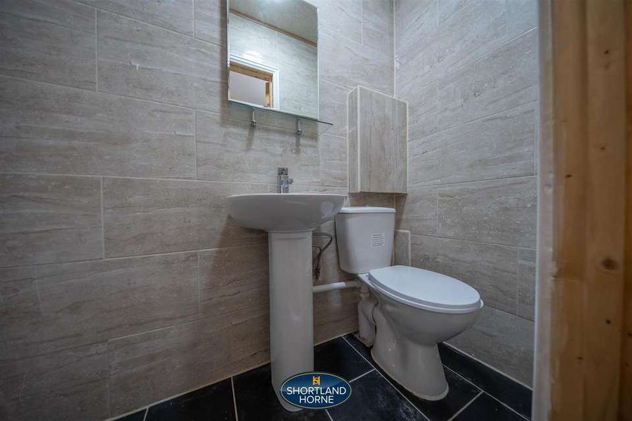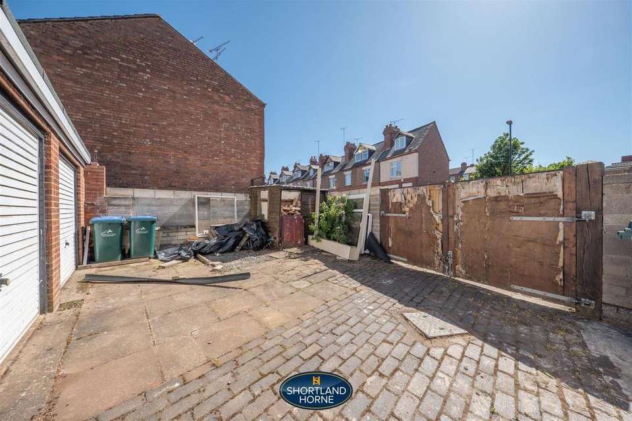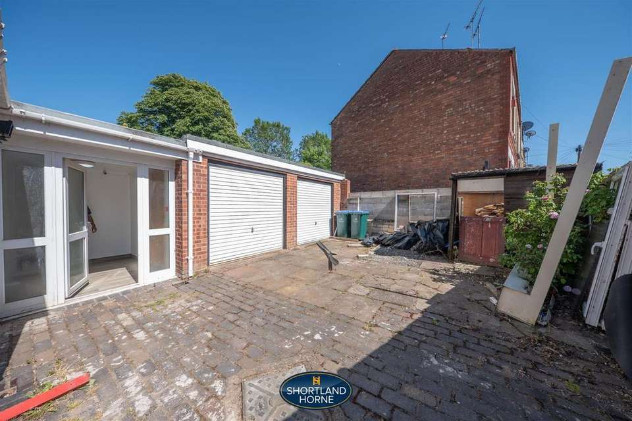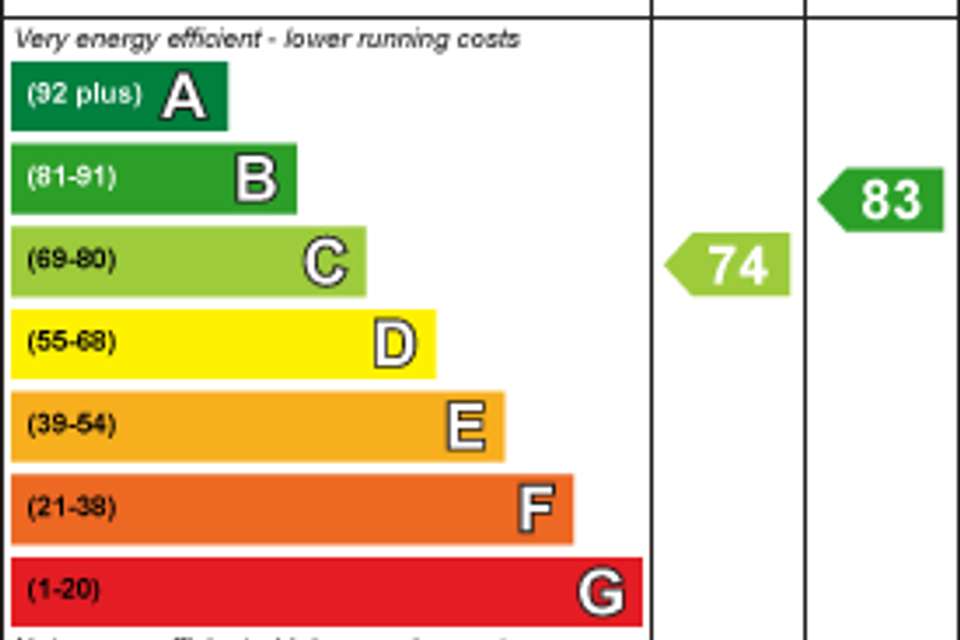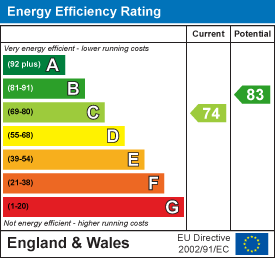6 bedroom end of terrace house for sale
Sovereign Road, Coventry CV5terraced house
bedrooms
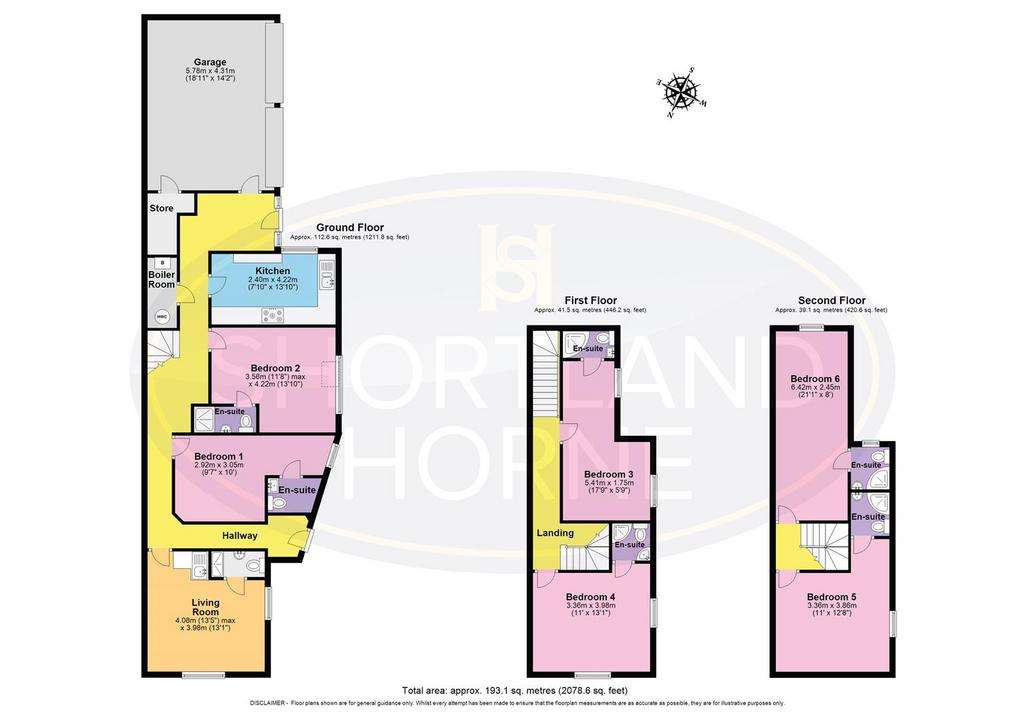
Property photos

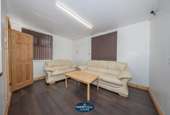
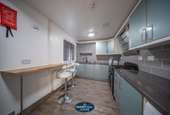
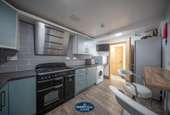
+15
Property description
EXTENDED STUDENT PROPERTY SET OVER THREE FLOORS WITHIN EASY ACCESS TO COVENTRY UNIVERSITY, WARWICK UNIVERSITY AND COVENTRY CITY CENTRE, SET IN THE HEART OF EARLSDON.
We have been advised that there are currently tenants in-situ and a new six person tenancy in place for the next three years with the new tenancy starting from 8th July 2024 to 30th July 2027 at £2340pcm or £28,080 Annually. (£90 per person per week, including all the bills) *New owner will only be responsible to external repairs* The property currently benefits from a HMO license for 5 years (Non transferable)
This spacious six double bedroom end of terrace property is conveniently positioned to the university with all of bedrooms featuring their own en-suites and furnished with beds, wardrobes, desks, side tables and TV's.
The ground floor offers two double bedrooms and a communal kitchen/diner with breakfast bar, integrated oven with gas hob, 2 x fridge/freezers, a washing machine, sofas and a TV. There is also a living room which benefits from the seventh en-suite.
On the first floor you will find a further two double bedrooms again all furnished.
The third floors benefits from another furnished double bedroom.
Externally there is gated access to a double garage with additional space for several vehicles.
(This is current layout however there is further opportunity of increasing the living capacity)
Outside to the rear is a low maintenance fully enclosed garden.
This property must be viewed to fully appreciate.
*PLEASE NOTE PHOTOS WERE TAKEN BEFORE THE TENANTS MOVED IN*
Ground Floor -
Entrance Hallway -
Living Room - 4.08m x 3.98m (13'4" x 13'0") -
En-Suite -
Bedroom One - 2.92m x 3.05m (9'7 x 10) -
En-Suite -
Bedroom Two - 3.56m (max) x 4.22m (11'8" (max) x 13'10") -
En-Suite -
Kitchen - 2.40m x 4.22m (7'10" x 13'10") -
Boiler Room -
Garage -
First Floor -
Bedroom Three - 5.41m x 1.75m (17'9 x 5'9) -
En-Suite -
Bedroom Four - 3.36m x 3.98 (11'0" x 13'0") -
En-Suite -
Bedroom Five - 3.36m x 3.86m (11'0" x 12'7") -
En-Suite -
Bedroom Six - 6.42m x 2.45m (21'0" x 8'0") -
En-Suite -
We have been advised that there are currently tenants in-situ and a new six person tenancy in place for the next three years with the new tenancy starting from 8th July 2024 to 30th July 2027 at £2340pcm or £28,080 Annually. (£90 per person per week, including all the bills) *New owner will only be responsible to external repairs* The property currently benefits from a HMO license for 5 years (Non transferable)
This spacious six double bedroom end of terrace property is conveniently positioned to the university with all of bedrooms featuring their own en-suites and furnished with beds, wardrobes, desks, side tables and TV's.
The ground floor offers two double bedrooms and a communal kitchen/diner with breakfast bar, integrated oven with gas hob, 2 x fridge/freezers, a washing machine, sofas and a TV. There is also a living room which benefits from the seventh en-suite.
On the first floor you will find a further two double bedrooms again all furnished.
The third floors benefits from another furnished double bedroom.
Externally there is gated access to a double garage with additional space for several vehicles.
(This is current layout however there is further opportunity of increasing the living capacity)
Outside to the rear is a low maintenance fully enclosed garden.
This property must be viewed to fully appreciate.
*PLEASE NOTE PHOTOS WERE TAKEN BEFORE THE TENANTS MOVED IN*
Ground Floor -
Entrance Hallway -
Living Room - 4.08m x 3.98m (13'4" x 13'0") -
En-Suite -
Bedroom One - 2.92m x 3.05m (9'7 x 10) -
En-Suite -
Bedroom Two - 3.56m (max) x 4.22m (11'8" (max) x 13'10") -
En-Suite -
Kitchen - 2.40m x 4.22m (7'10" x 13'10") -
Boiler Room -
Garage -
First Floor -
Bedroom Three - 5.41m x 1.75m (17'9 x 5'9) -
En-Suite -
Bedroom Four - 3.36m x 3.98 (11'0" x 13'0") -
En-Suite -
Bedroom Five - 3.36m x 3.86m (11'0" x 12'7") -
En-Suite -
Bedroom Six - 6.42m x 2.45m (21'0" x 8'0") -
En-Suite -
Interested in this property?
Council tax
First listed
2 weeks agoEnergy Performance Certificate
Sovereign Road, Coventry CV5
Marketed by
Shortland Horne - Coventry 115 New Union Street, Coventry, CV1 2NTPlacebuzz mortgage repayment calculator
Monthly repayment
The Est. Mortgage is for a 25 years repayment mortgage based on a 10% deposit and a 5.5% annual interest. It is only intended as a guide. Make sure you obtain accurate figures from your lender before committing to any mortgage. Your home may be repossessed if you do not keep up repayments on a mortgage.
Sovereign Road, Coventry CV5 - Streetview
DISCLAIMER: Property descriptions and related information displayed on this page are marketing materials provided by Shortland Horne - Coventry. Placebuzz does not warrant or accept any responsibility for the accuracy or completeness of the property descriptions or related information provided here and they do not constitute property particulars. Please contact Shortland Horne - Coventry for full details and further information.





