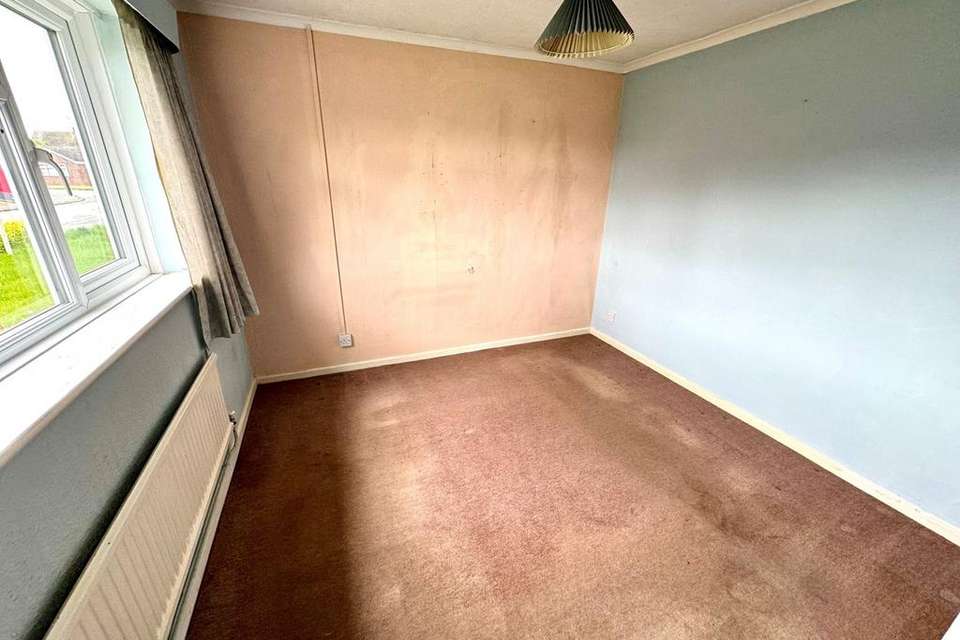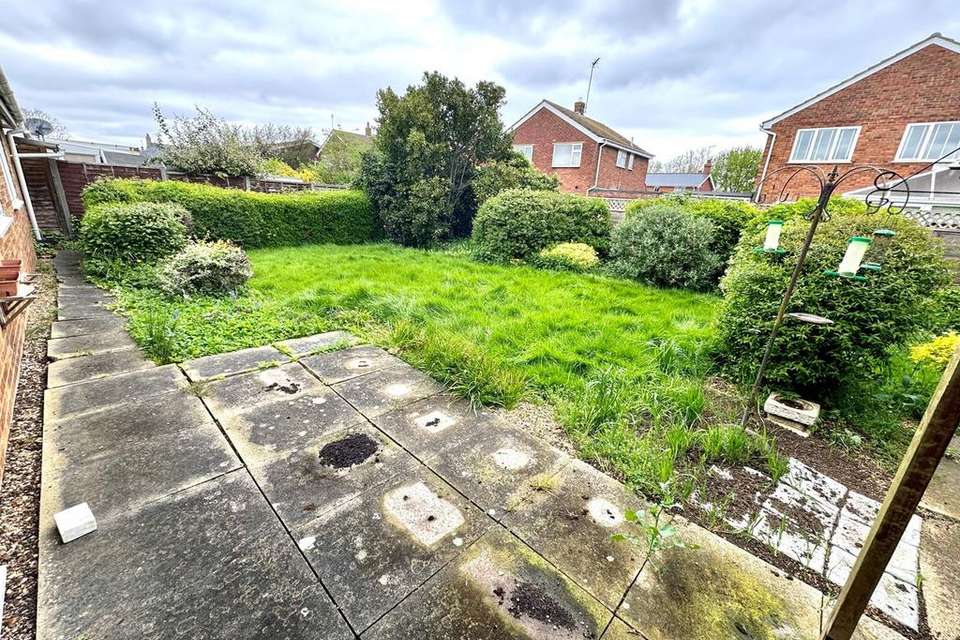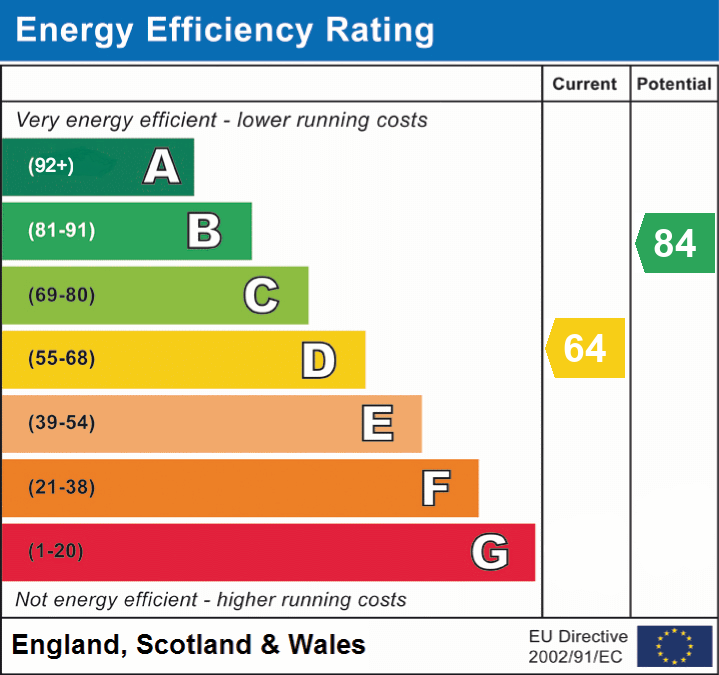3 bedroom bungalow for sale
Huntingdon, PE28bungalow
bedrooms
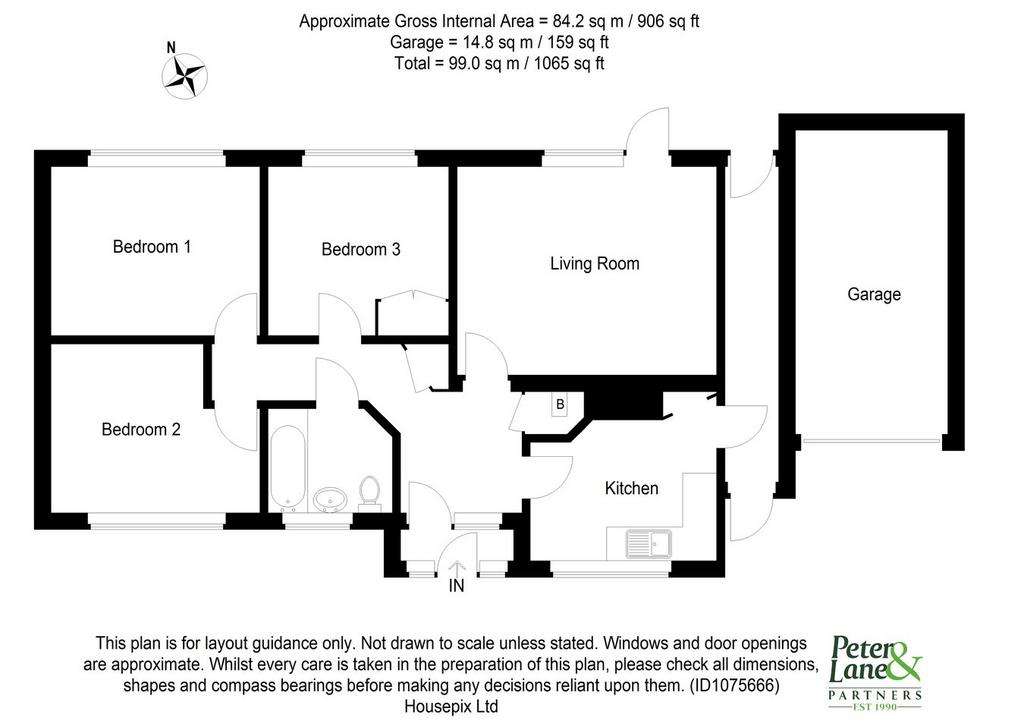
Property photos

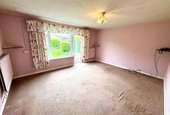
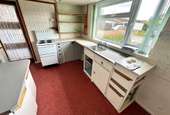
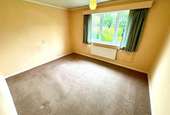
+3
Property description
This established detached bungalow offers huge potential for improvement. With good sized three bedroom accommodation within this extremely popular village. The bungalow requires a degree of updating but is priced accordingly. Outside there are private and mature gardens, driveway and garaging.
UPVC Double Glazed Front Door With Side Panels To
Entrance Porch
5' 11" x 4' 0" (1.80m x 1.22m)
Fixed display shelving, quarry tiled flooring, glazed internal door to
Entrance Hall
17' 8" x 7' 10" (5.38m x 2.39m)
Storage cupboard housing meters, fuse box and master switch, airing cupboard housing gas fired central heating boiler serving hot water system and radiators, coving to ceiling, access to insulated loft space.
Family Bathroom
7' 0" x 5' 7" (2.13m x 1.70m)
Fitted in a three piece suite comprising low level WC, vanity wash hand basin, panel bath with hand mixer shower, extensive tiling, radiator, coving to ceiling, UPVC widow to front aspect, vinyl floor covering,.
Kitchen
10' 10" x 9' 8" (3.30m x 2.95m)
UPVC window to front and glazed door to covered side passage, fitted in a range of base and wall mounted retro units with single drainer stainless steel sink unit, appliance spaces, drawer units, sliding fronted shelved cabinets, vinyl floor covering.
Side Passage
Doors to front and rear gardens.
Sitting Room
15' 0" x 12' 4" (4.57m x 3.76m)
UPVC door and window to garden aspect, two double panel radiators, TV point, telephone point, coving to ceiling.
Bedroom 1
11' 11" x 10' 2" (3.63m x 3.10m)
UPVC window to rear aspect, single panel radiator, coving to ceiling.
Bedroom 2
10' 5" x 10' 2" (3.17m x 3.10m)
Double panel radiator, UPVC window to garden aspect, double wardrobe with hanging and shelving, coving to ceiling.
Bedroom 3
12' 0" x 9' 9" (3.66m x 2.97m)
UPVC window to front aspect, single panel radiator, coving to ceiling.
Outside
The front garden is mature and pleasantly arranged with shaped lawns, a selection of ornamental shrubs and flower beds. There is a driveway sufficient for one vehicle accessing the Single Garage with single up and over door. The rear garden measures 68' 11" x 32' 10" (21.01m x 10.01m) and is mature and lawned stocked with a selection of ornamental trees and shrubs, paved seating area, outside tap, shed to the rear of the garage and enclosed by a combination of panel fencing.
Tenure
Freehold
Council Tax Band - C
UPVC Double Glazed Front Door With Side Panels To
Entrance Porch
5' 11" x 4' 0" (1.80m x 1.22m)
Fixed display shelving, quarry tiled flooring, glazed internal door to
Entrance Hall
17' 8" x 7' 10" (5.38m x 2.39m)
Storage cupboard housing meters, fuse box and master switch, airing cupboard housing gas fired central heating boiler serving hot water system and radiators, coving to ceiling, access to insulated loft space.
Family Bathroom
7' 0" x 5' 7" (2.13m x 1.70m)
Fitted in a three piece suite comprising low level WC, vanity wash hand basin, panel bath with hand mixer shower, extensive tiling, radiator, coving to ceiling, UPVC widow to front aspect, vinyl floor covering,.
Kitchen
10' 10" x 9' 8" (3.30m x 2.95m)
UPVC window to front and glazed door to covered side passage, fitted in a range of base and wall mounted retro units with single drainer stainless steel sink unit, appliance spaces, drawer units, sliding fronted shelved cabinets, vinyl floor covering.
Side Passage
Doors to front and rear gardens.
Sitting Room
15' 0" x 12' 4" (4.57m x 3.76m)
UPVC door and window to garden aspect, two double panel radiators, TV point, telephone point, coving to ceiling.
Bedroom 1
11' 11" x 10' 2" (3.63m x 3.10m)
UPVC window to rear aspect, single panel radiator, coving to ceiling.
Bedroom 2
10' 5" x 10' 2" (3.17m x 3.10m)
Double panel radiator, UPVC window to garden aspect, double wardrobe with hanging and shelving, coving to ceiling.
Bedroom 3
12' 0" x 9' 9" (3.66m x 2.97m)
UPVC window to front aspect, single panel radiator, coving to ceiling.
Outside
The front garden is mature and pleasantly arranged with shaped lawns, a selection of ornamental shrubs and flower beds. There is a driveway sufficient for one vehicle accessing the Single Garage with single up and over door. The rear garden measures 68' 11" x 32' 10" (21.01m x 10.01m) and is mature and lawned stocked with a selection of ornamental trees and shrubs, paved seating area, outside tap, shed to the rear of the garage and enclosed by a combination of panel fencing.
Tenure
Freehold
Council Tax Band - C
Council tax
First listed
3 weeks agoEnergy Performance Certificate
Huntingdon, PE28
Placebuzz mortgage repayment calculator
Monthly repayment
The Est. Mortgage is for a 25 years repayment mortgage based on a 10% deposit and a 5.5% annual interest. It is only intended as a guide. Make sure you obtain accurate figures from your lender before committing to any mortgage. Your home may be repossessed if you do not keep up repayments on a mortgage.
Huntingdon, PE28 - Streetview
DISCLAIMER: Property descriptions and related information displayed on this page are marketing materials provided by Peter Lane & Partners - Huntingdon. Placebuzz does not warrant or accept any responsibility for the accuracy or completeness of the property descriptions or related information provided here and they do not constitute property particulars. Please contact Peter Lane & Partners - Huntingdon for full details and further information.





