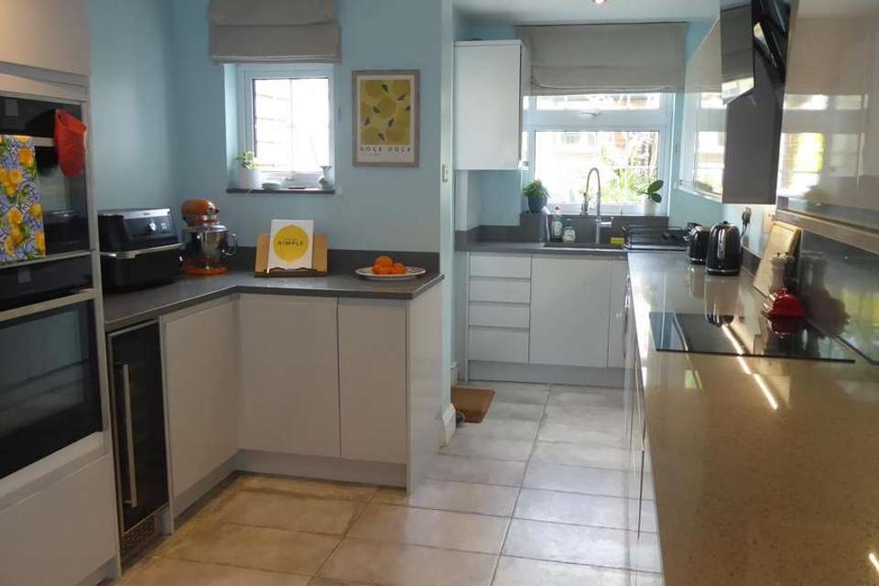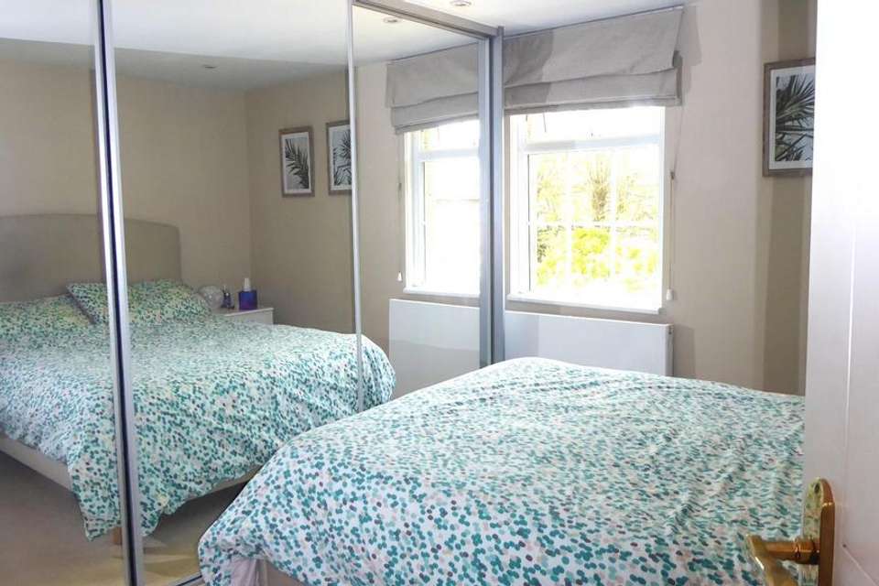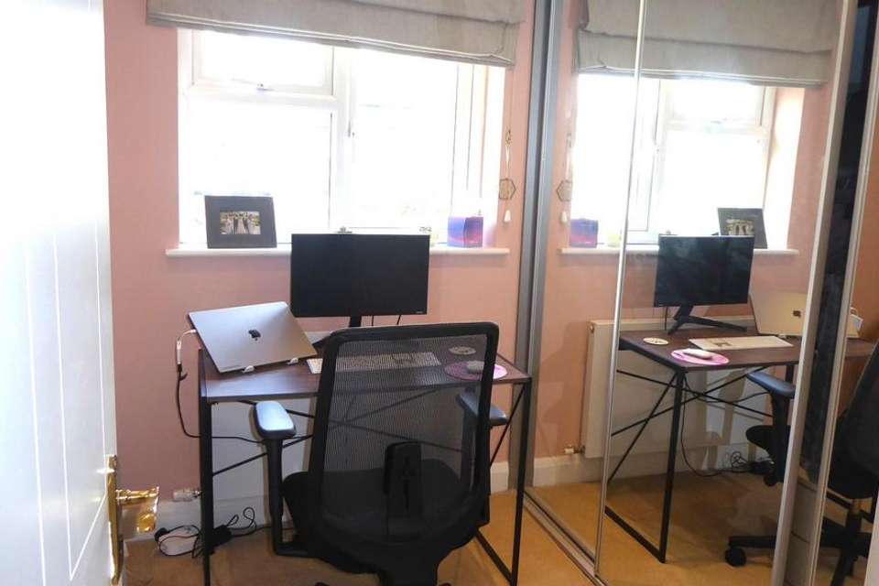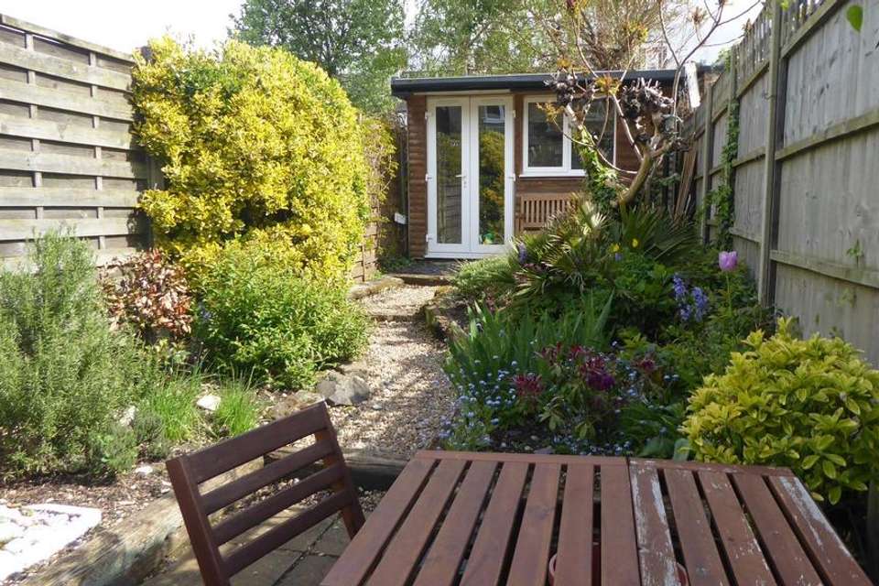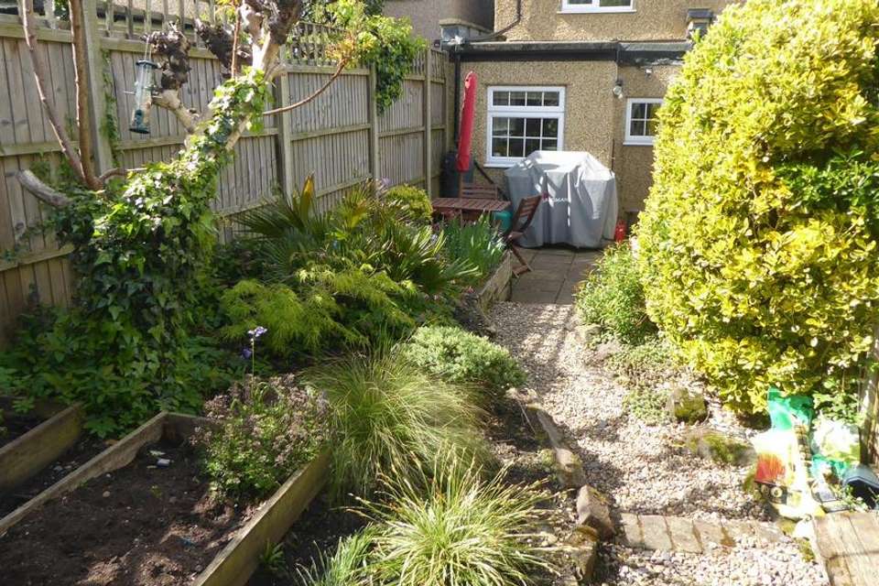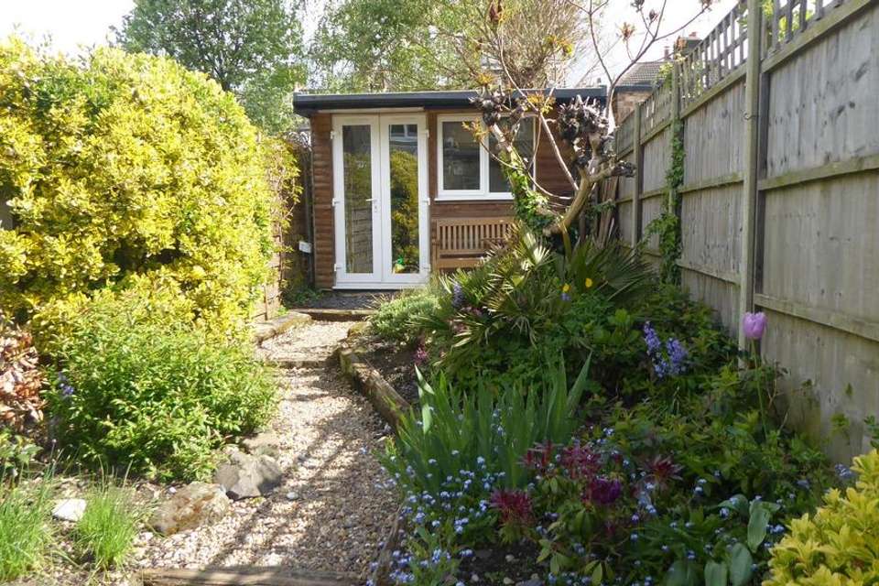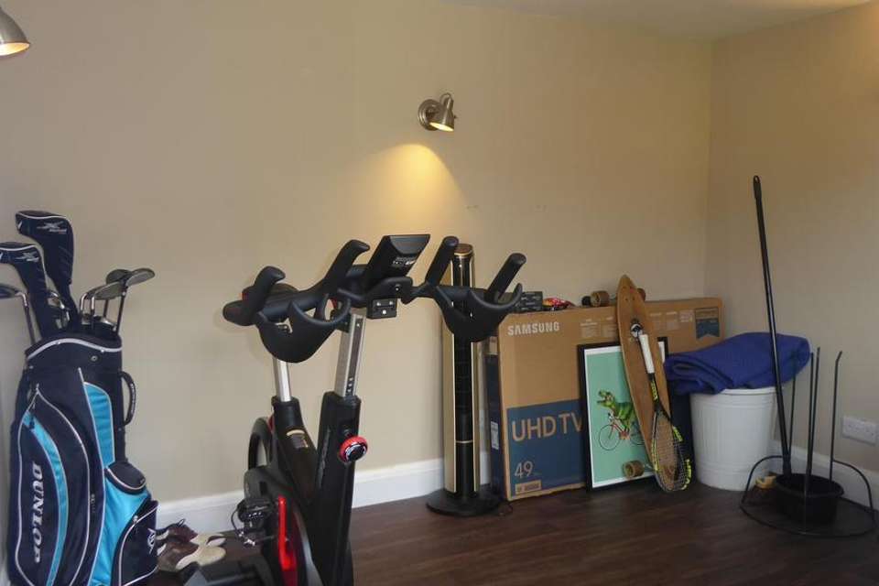2 bedroom end of terrace house for sale
Heath Road, Watford WD19terraced house
bedrooms
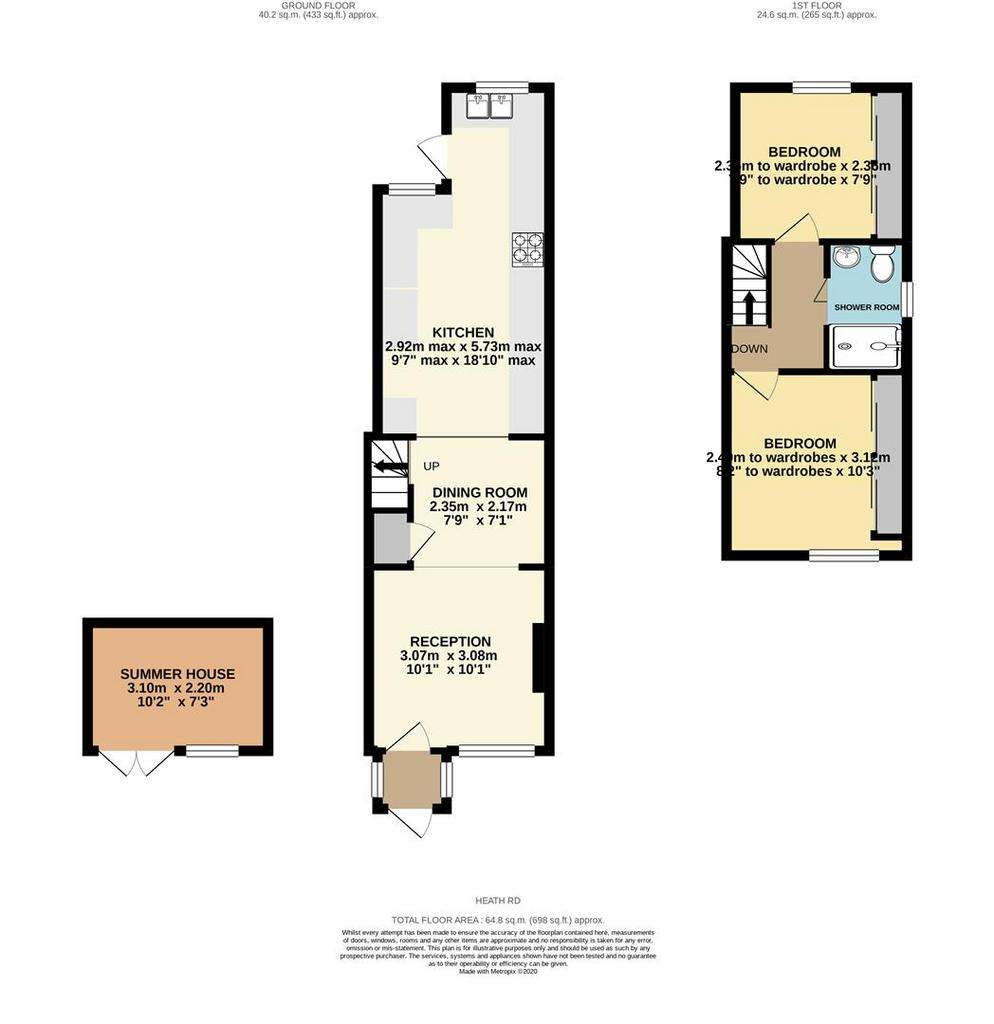
Property photos

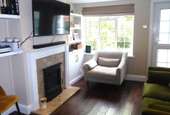
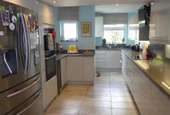
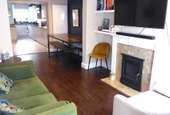
+9
Property description
A UNIQUE END OF TERRACE COTTAGE WHICH HAS A DOUBLE STOREY EXTENSION THAT PROVIDES A 19FT KITCHEN/BREAKFAST ROOM AND SHOWER ROOM OFF LANDING. THERE IS A LOUNGE/DINING ROOM, TWO BEDROOMS AND A SUMMER HOUSE IN THE BEAUTIFUL REAR GARDEN.AND OWN PARKING SPACE. Situated in a PRIVATE ROAD in the heart of Oxhey Village within a very short walk of Bushey Station, (Euston Line), local shops and Attenborough Fields. INTERNAL VIEWING RECOMMENDED.
Entrance Porch - Double glazed entrance door, double glazed windows to side, tiled floor. Double glazed door to lounge/dining room.
Lounge/Dining Room - 5.49m x 3.05m (18'0" x 10'0") - Feature fireplace with gas coal effect fire, mantel and surround, built in storage cupboards with display shelving, stairs to first floor, understairs storage cupboards, inset spotlights, laminate flooring, opening to kitchen/breakfast room.
Lounge View -
Dining View -
Kitchen/Breakfast Room - 5.79m x 3.05m (19'0" x 10'0") - Extensive range of wall and base units with granite worktop surfaces, inset stainless steel sink unit, integrated dishwasher, space for washing machine, large fridge/freezer, four ring electric hob, extractor hood, double oven within housing, wall mounted gas boiler concealed within cupboard, inset spotlights, tiled floor, double glazed windows to rear, double glazed door to garden.
Kitchen View -
First Floor - Landing, built in storage cupboard.
Bedroom One - 3.10m x 3.05m (10'2" x 10'0") - Range of wardrobes, inset spotlights, access to loft space, double glazed window to front.
Bedroom Two - 2.74m x 2.59m (9'0" x 8'6") - Range of wardrobes, inset spotlights, double glazed window overlooking the garden.
Shower Room - Tiled shower cubicle, low level w.c. wash hand basin with vanity unit, towel rail radiator, tiled floor, extractor fan, double glazed frosted window to side.
Outside - Rear garden extends to approx 45ft, paved patio area, raised flower beds with a variety of mature plants and shrubs.
Garden View -
Garden View 2 -
Summer House - 3.05m x 2.26m (10'0" x 7'5") - Laminate flooring, double glazed window and double glazed French doors.
Summer House Interior -
Front Garden - Flower beds, allocated parking space.
Energy Efficiency Rating - D
Council Tax Band - D
Entrance Porch - Double glazed entrance door, double glazed windows to side, tiled floor. Double glazed door to lounge/dining room.
Lounge/Dining Room - 5.49m x 3.05m (18'0" x 10'0") - Feature fireplace with gas coal effect fire, mantel and surround, built in storage cupboards with display shelving, stairs to first floor, understairs storage cupboards, inset spotlights, laminate flooring, opening to kitchen/breakfast room.
Lounge View -
Dining View -
Kitchen/Breakfast Room - 5.79m x 3.05m (19'0" x 10'0") - Extensive range of wall and base units with granite worktop surfaces, inset stainless steel sink unit, integrated dishwasher, space for washing machine, large fridge/freezer, four ring electric hob, extractor hood, double oven within housing, wall mounted gas boiler concealed within cupboard, inset spotlights, tiled floor, double glazed windows to rear, double glazed door to garden.
Kitchen View -
First Floor - Landing, built in storage cupboard.
Bedroom One - 3.10m x 3.05m (10'2" x 10'0") - Range of wardrobes, inset spotlights, access to loft space, double glazed window to front.
Bedroom Two - 2.74m x 2.59m (9'0" x 8'6") - Range of wardrobes, inset spotlights, double glazed window overlooking the garden.
Shower Room - Tiled shower cubicle, low level w.c. wash hand basin with vanity unit, towel rail radiator, tiled floor, extractor fan, double glazed frosted window to side.
Outside - Rear garden extends to approx 45ft, paved patio area, raised flower beds with a variety of mature plants and shrubs.
Garden View -
Garden View 2 -
Summer House - 3.05m x 2.26m (10'0" x 7'5") - Laminate flooring, double glazed window and double glazed French doors.
Summer House Interior -
Front Garden - Flower beds, allocated parking space.
Energy Efficiency Rating - D
Council Tax Band - D
Interested in this property?
Council tax
First listed
3 weeks agoHeath Road, Watford WD19
Marketed by
Friends - Oxhey Village 99 Villiers Road Oxhey Village WD19 4ALPlacebuzz mortgage repayment calculator
Monthly repayment
The Est. Mortgage is for a 25 years repayment mortgage based on a 10% deposit and a 5.5% annual interest. It is only intended as a guide. Make sure you obtain accurate figures from your lender before committing to any mortgage. Your home may be repossessed if you do not keep up repayments on a mortgage.
Heath Road, Watford WD19 - Streetview
DISCLAIMER: Property descriptions and related information displayed on this page are marketing materials provided by Friends - Oxhey Village. Placebuzz does not warrant or accept any responsibility for the accuracy or completeness of the property descriptions or related information provided here and they do not constitute property particulars. Please contact Friends - Oxhey Village for full details and further information.






