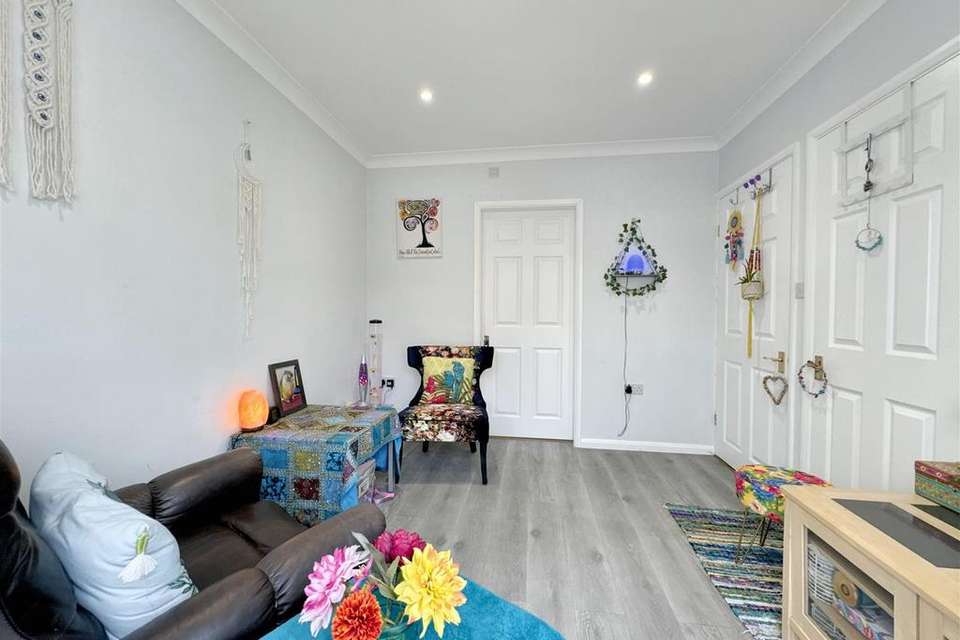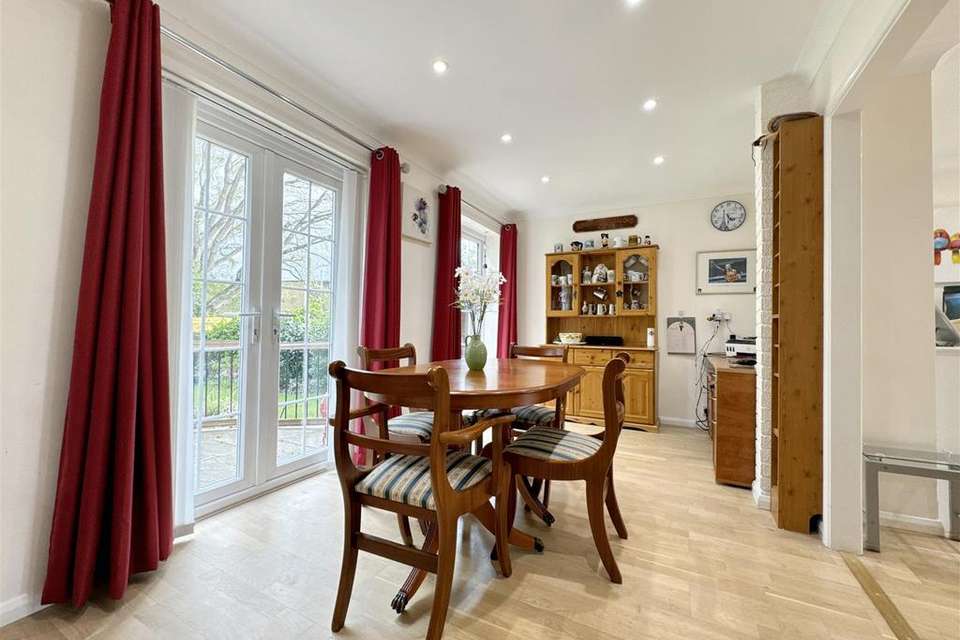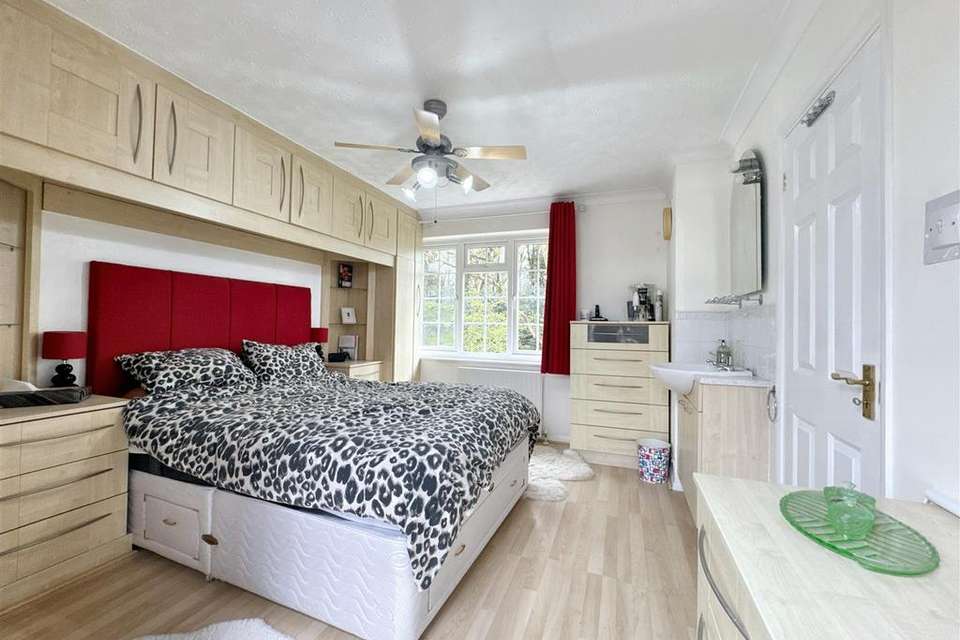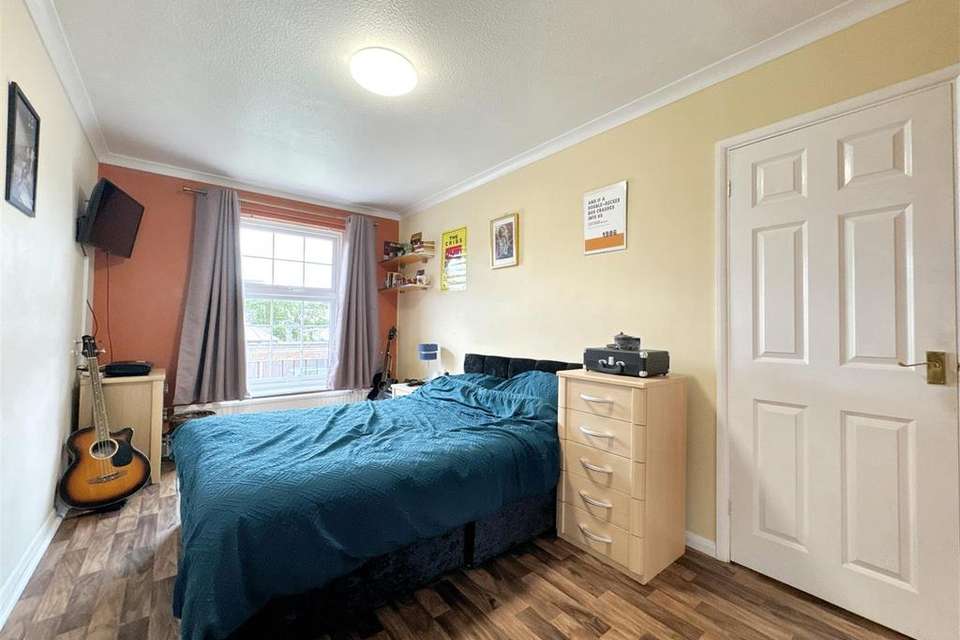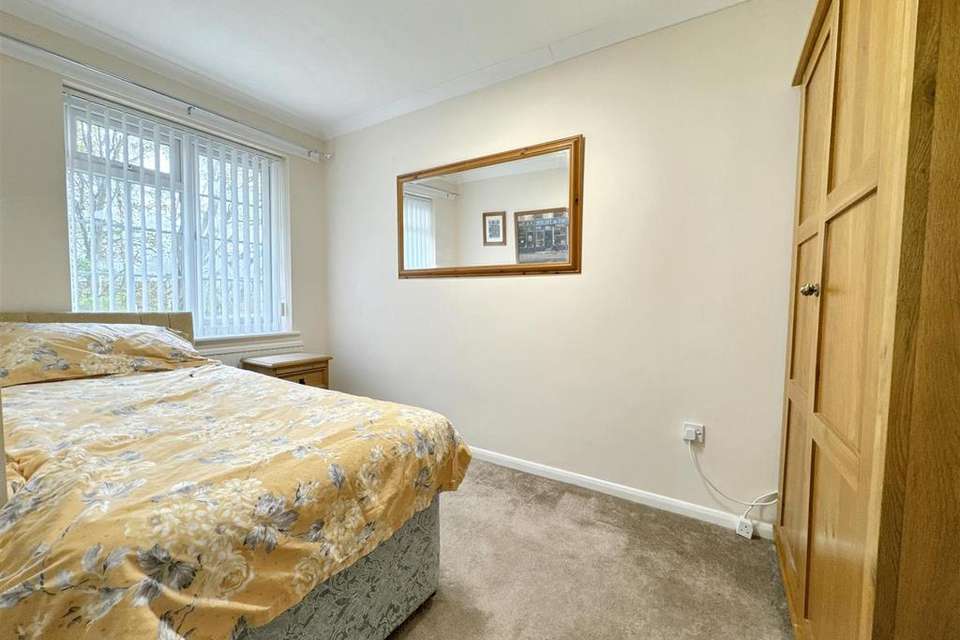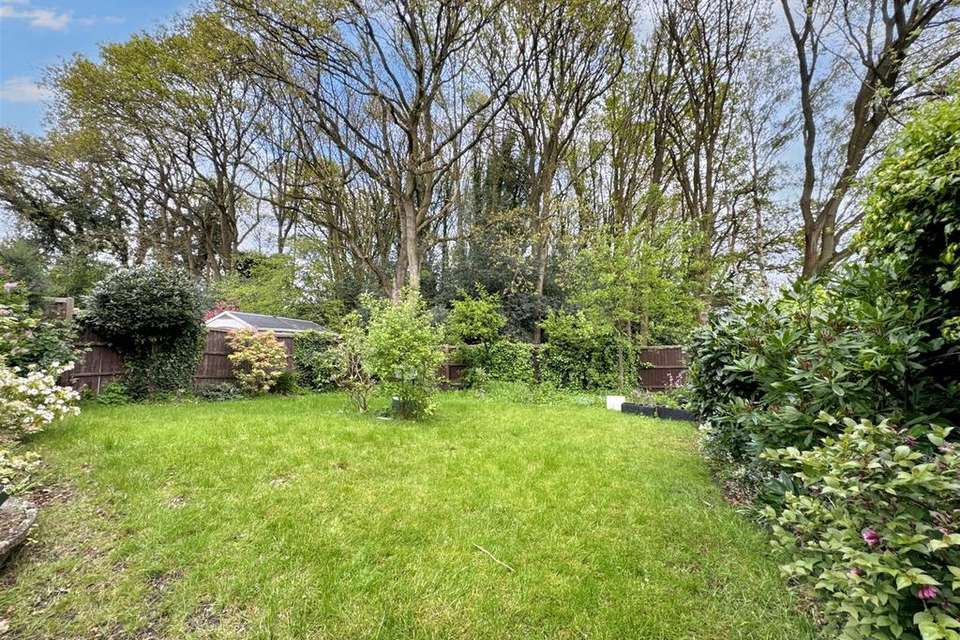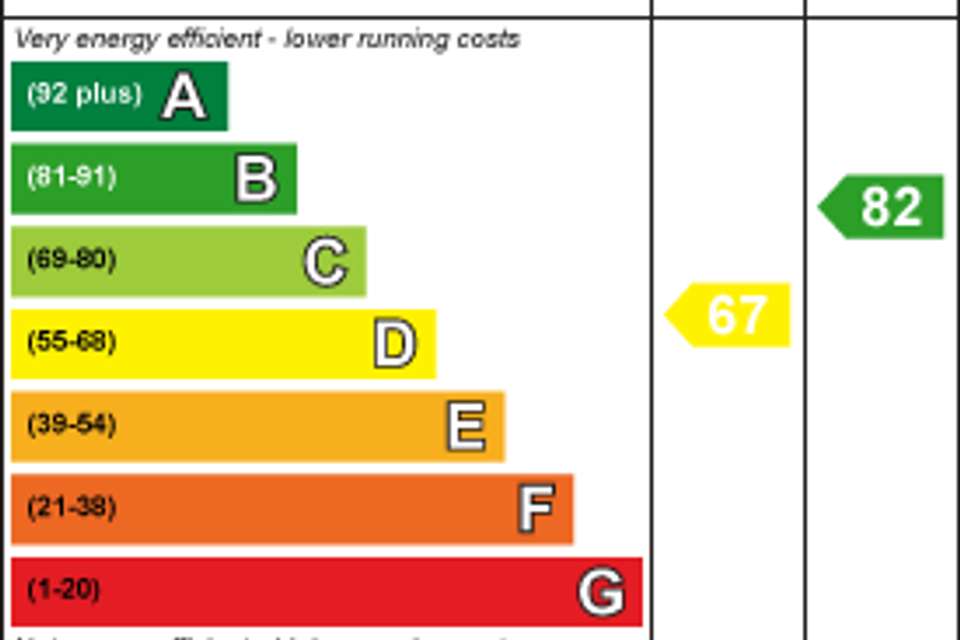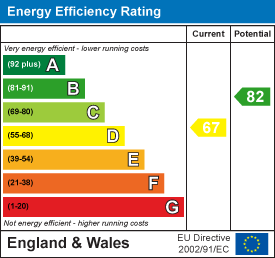4 bedroom house for sale
Hinstock Close, Farnboroughhouse
bedrooms
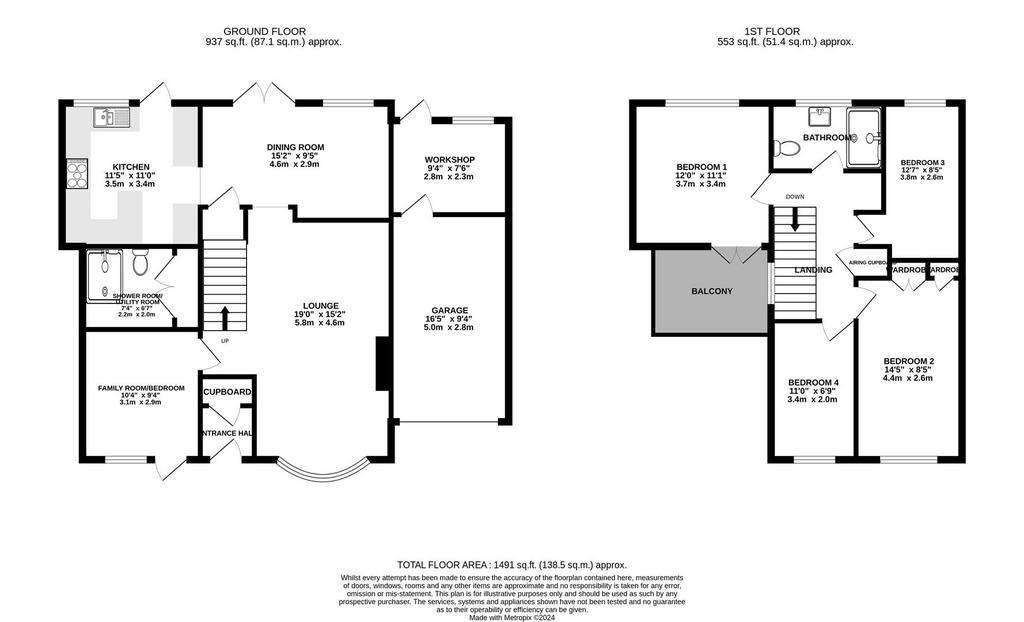
Property photos

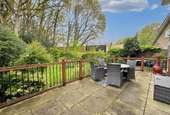
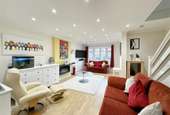
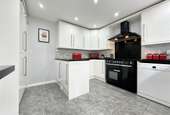
+8
Property description
In search of a four-bedroom family residence in the vicinity of popular schools, a central train station, and the heart of the town? This dwelling might just be your perfect match.
This home boasts a spacious lounge, a separate dining room for your family meals, a contemporary kitchen, a cosy family room which could easily make an additional bedroom/annex, with a practical downstairs W/C/Shower & Utility. Ascend to the first floor to find four well-appointed bedrooms, a bright and welcoming landing, and a stunning bathroom complete with a walk-in shower.
Step outside to discover a rear garden that provides a wonderful sense of privacy. It features a raised patio area perfect for outdoor dining, a charming lawn area, and is generously adorned with a variety of shrubs and flower beds. The frontage of the property proudly presents driveways on both sides, along with a garage and workshop. This could be the family home you have been dreaming of.
Entrance -
Lounge - 5.79mx4.62m (19'x15'2) -
Dining Room - 4.62mx2.87m (15'2x9'5) -
Kitchen - 3.48mx3.35m (11'5x11) -
Family Room/Additional Bedroom - 3.15mx2.84m (10'4x9'4) -
Downstairs Shower Room/Utility -
First Floor -
Bedroom One - 3.66mx3.38m (12'x11'1) -
Bedroom Two - 4.39mx2.57m (14'5x8'5) -
Bedroom Three - 3.84mx2.57m (12'7x8'5) -
Bedroom Four - 3.35mx2.06m (11'x6'9) -
Bathroom -
Garage - 5.00mx2.84m (16'5x9'4) -
Workshop - 2.84mx2.29m (9'4x7'6) -
Outside - Venture into the secluded haven of the back garden, a private sanctuary that is yours to enjoy. It boasts an elevated patio space, an idyllic setting for al fresco dining, complemented by a delightful stretch of lawn. The garden is richly decorated with an array of shrubs and flower beds, adding to its charm. The front of the property impressively showcases dual driveways, a garage and workshop.
This home boasts a spacious lounge, a separate dining room for your family meals, a contemporary kitchen, a cosy family room which could easily make an additional bedroom/annex, with a practical downstairs W/C/Shower & Utility. Ascend to the first floor to find four well-appointed bedrooms, a bright and welcoming landing, and a stunning bathroom complete with a walk-in shower.
Step outside to discover a rear garden that provides a wonderful sense of privacy. It features a raised patio area perfect for outdoor dining, a charming lawn area, and is generously adorned with a variety of shrubs and flower beds. The frontage of the property proudly presents driveways on both sides, along with a garage and workshop. This could be the family home you have been dreaming of.
Entrance -
Lounge - 5.79mx4.62m (19'x15'2) -
Dining Room - 4.62mx2.87m (15'2x9'5) -
Kitchen - 3.48mx3.35m (11'5x11) -
Family Room/Additional Bedroom - 3.15mx2.84m (10'4x9'4) -
Downstairs Shower Room/Utility -
First Floor -
Bedroom One - 3.66mx3.38m (12'x11'1) -
Bedroom Two - 4.39mx2.57m (14'5x8'5) -
Bedroom Three - 3.84mx2.57m (12'7x8'5) -
Bedroom Four - 3.35mx2.06m (11'x6'9) -
Bathroom -
Garage - 5.00mx2.84m (16'5x9'4) -
Workshop - 2.84mx2.29m (9'4x7'6) -
Outside - Venture into the secluded haven of the back garden, a private sanctuary that is yours to enjoy. It boasts an elevated patio space, an idyllic setting for al fresco dining, complemented by a delightful stretch of lawn. The garden is richly decorated with an array of shrubs and flower beds, adding to its charm. The front of the property impressively showcases dual driveways, a garage and workshop.
Interested in this property?
Council tax
First listed
2 weeks agoEnergy Performance Certificate
Hinstock Close, Farnborough
Marketed by
TE KOOP - Farnborough The Hub, Fowler Avenue, Farnborough Business Park Farnborough, Hampshire GU14 7JFPlacebuzz mortgage repayment calculator
Monthly repayment
The Est. Mortgage is for a 25 years repayment mortgage based on a 10% deposit and a 5.5% annual interest. It is only intended as a guide. Make sure you obtain accurate figures from your lender before committing to any mortgage. Your home may be repossessed if you do not keep up repayments on a mortgage.
Hinstock Close, Farnborough - Streetview
DISCLAIMER: Property descriptions and related information displayed on this page are marketing materials provided by TE KOOP - Farnborough. Placebuzz does not warrant or accept any responsibility for the accuracy or completeness of the property descriptions or related information provided here and they do not constitute property particulars. Please contact TE KOOP - Farnborough for full details and further information.





