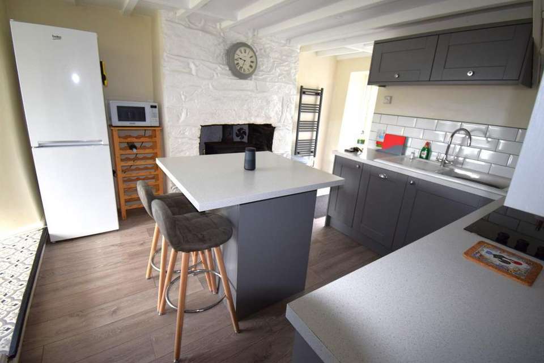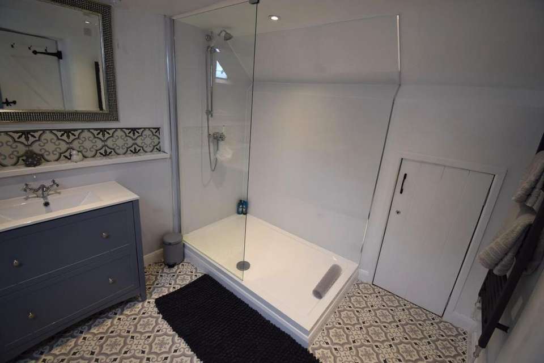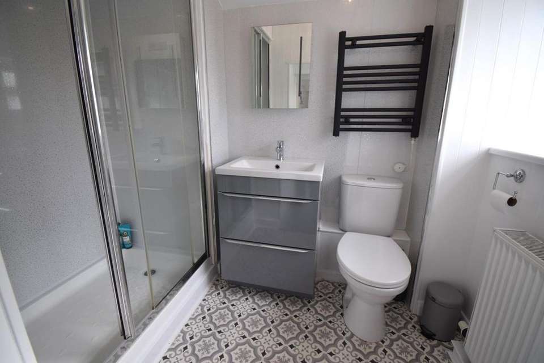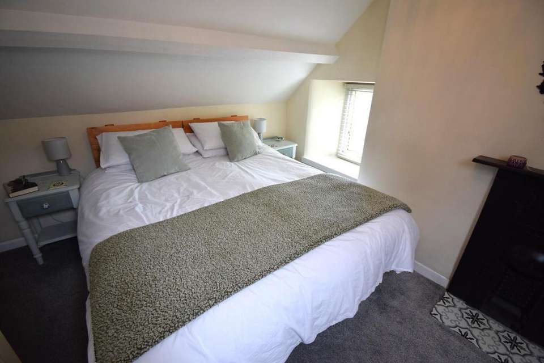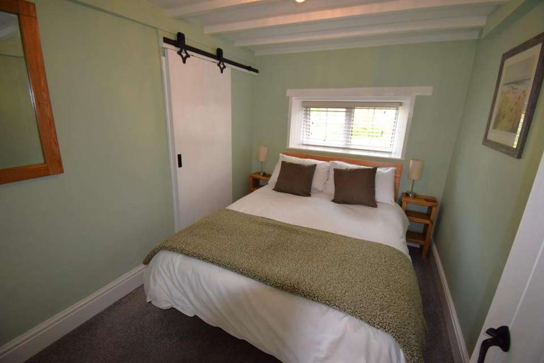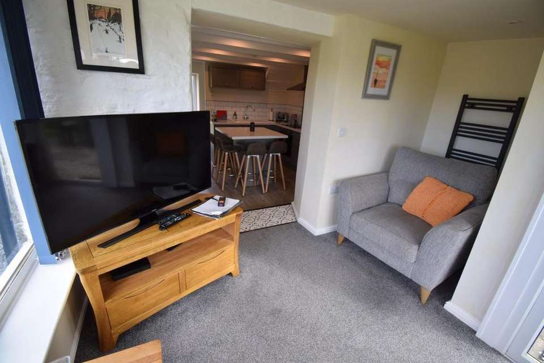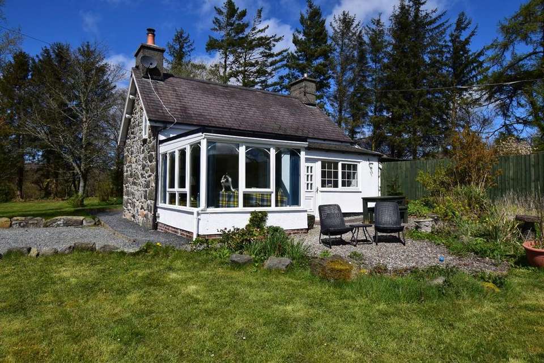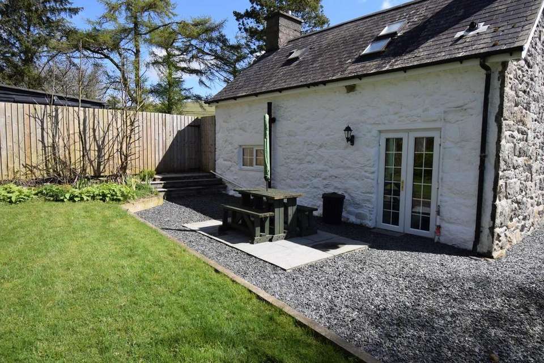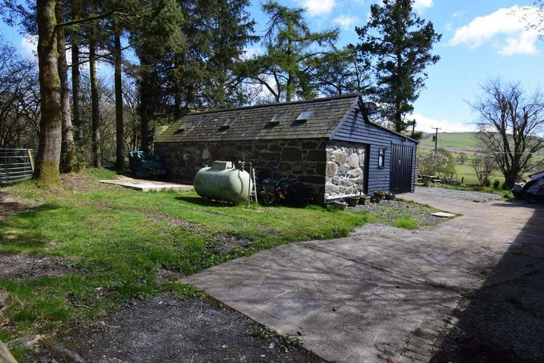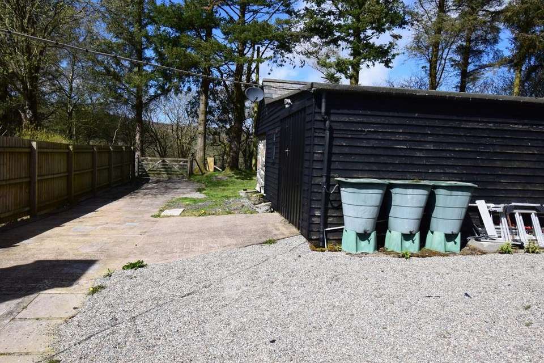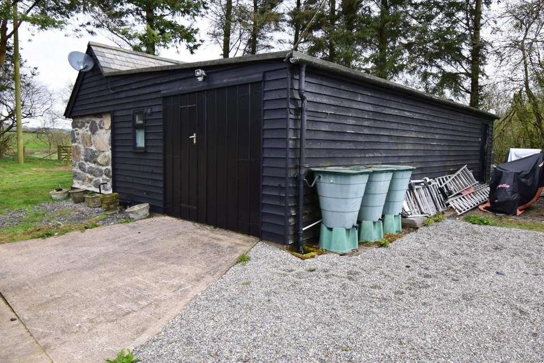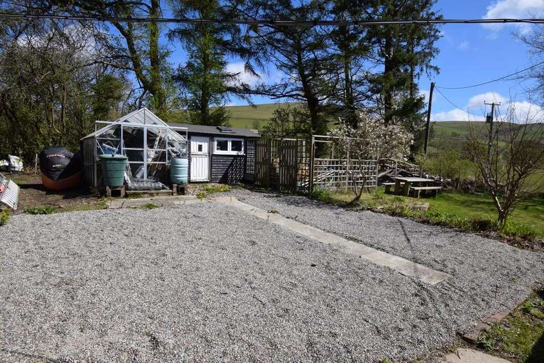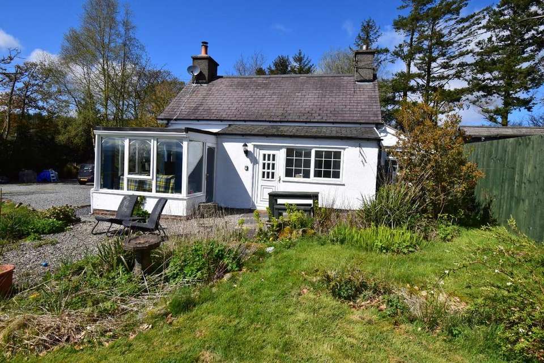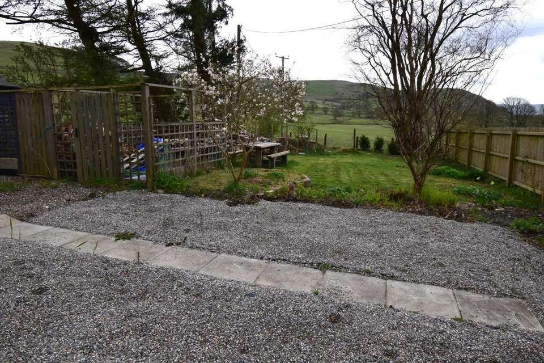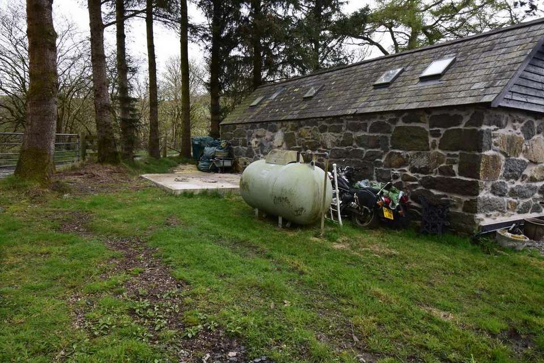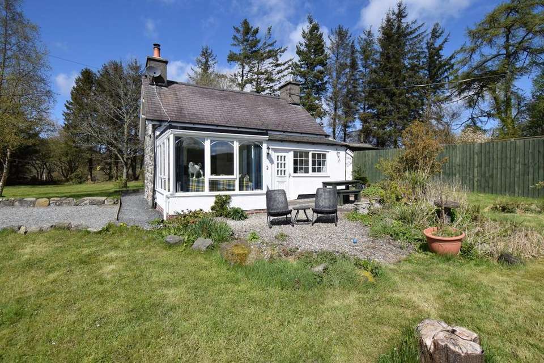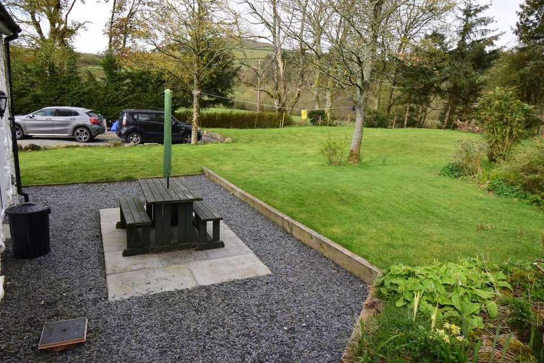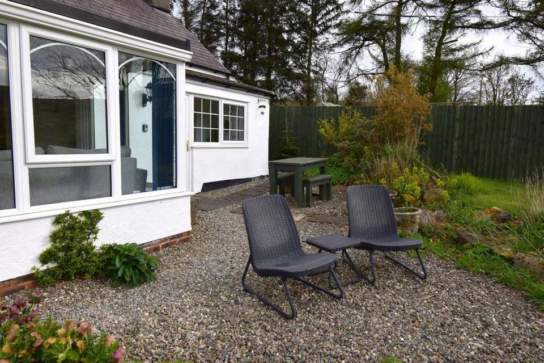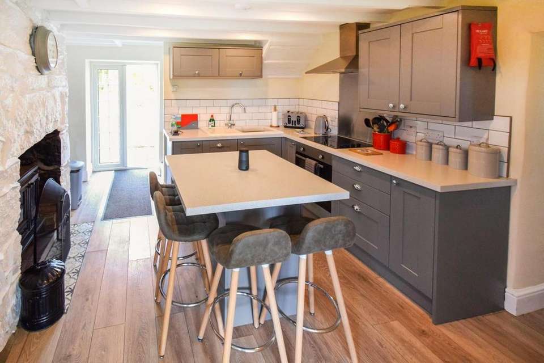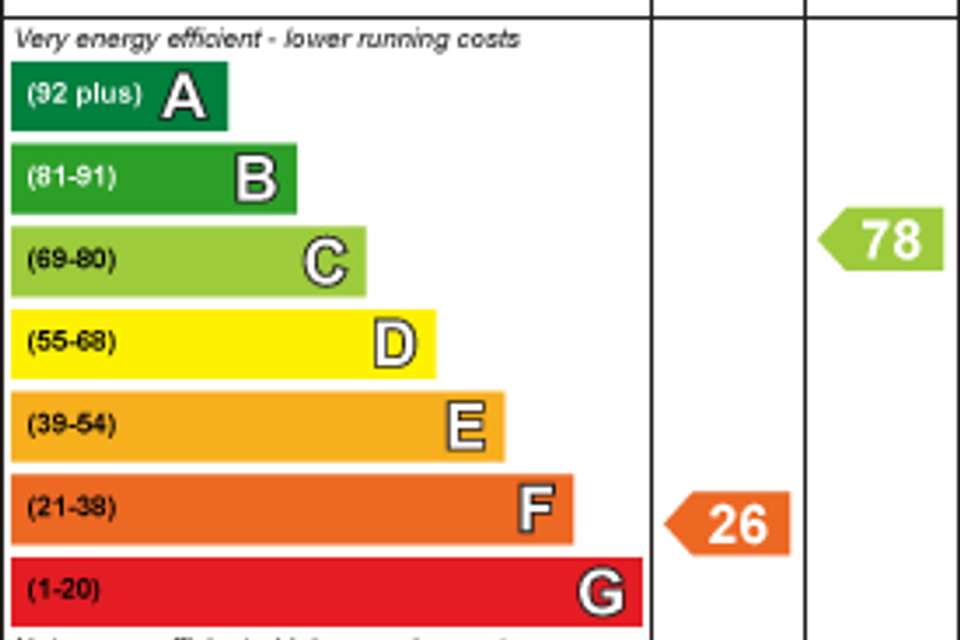2 bedroom detached house for sale
Bala, LL23 7EBdetached house
bedrooms
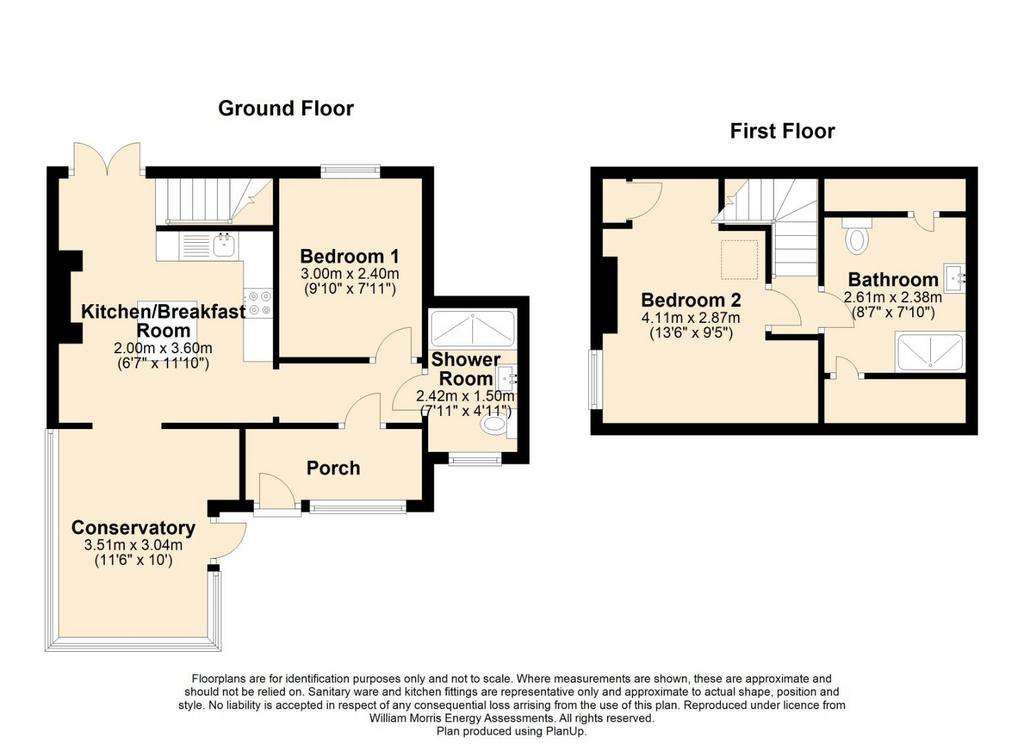
Property photos

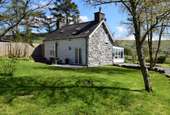
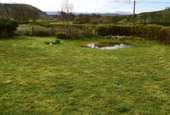
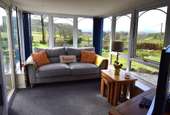
+22
Property description
A beautifully appointed detached cottage which has been renovated and upgraded to present day standards, and standing in it's own landscaped grounds of approximate 0.6 of an acre.
It enjoys far reaching views of the surrounding countryside extending to both the Aran and Arenig mountain ranges.
The impressive home had the benefit of detailed planning consent some years ago for a two storey extension, there is also a current planning consent for a large conservatory. Additionally, there is a useful range of outbuildings used for storage etc.
All windows are UPVC double glazed together with a propane gas fired central heating.
To the front of the house is a gravelled car parking space for several cars together with a separate vehicle access with a splayed access point to the rear.
The market town of Bala is 5 miles distance and is the centre for numerous outdoor pursuits and a prime tourist location.
Our Ref:- B806 -
Accommodation - A freehold property. The accommodation comprises of the following. All measurements are approximate.
Ground Floor - Entrance hallway.
Kitchen / Breakfast - 3.60 x 3.28 (11'9" x 10'9") - Fully fitted wall and base units incorporating Lamona oven, hob and hood. Hot and cold sink unit. Fitted dishwasher. Exposed stone fireplace housing the multi fuel stove. Exposed ceiling beams, 1 radiator, downlights, fitted shelving and cupboard in recess. Archway leading into conservatory.
Conservatory - 3.55 x 2.61 (11'7" x 8'6") - Carpeted with 1 radiator. Door out to rear.
Rear Hallway - Leading to the utility room with plumbing for automatic washing machine. 1 radiator.
Bedroom 1 - 3.05 x 2.36 (10'0" x 7'8") - 1 radiator. Built in wardrobe with sliding door.
Shower Room - With shower cubicle, vanity unit, wc, heated towel rail. 1 radiator
First Floor -
Bedroom 2 - 3.36 x 3.17 (11'0" x 10'4") - L-shaped. Velux window, 1 radiator, cupboard housing gas central heating boiler. Cast iron fire place.
Bathroom - 4.30 x 2.44 (14'1" x 8'0") - With shower cubicle, vanity unit, wc, heated towel rail, downlights. Eaves storage cupboards.
Outside - An abundance of open space with sweeping lawns interspersed with mature trees and shrubbery. Well stocked borders, walkways and sheltered seating areas. The outbuildings comprises of a workshop garage joined to a store barn with 3 separate rooms, one of which houses the UV water filter system. Separate shed, greenhouse and log store.
Services - Mains electricity. Private water. Septic tank drainage.
Material Information -
Local Authority - Cyngor Gwynedd Council, Council Offices, Penrallt, Caernarfon, Gwynedd, LL55 1BN. [use Contact Agent Button].
Snowdonia National Park, National Park Offices, Penrhyndeudraeth, Gwynedd, LL48 6LF. [use Contact Agent Button]
Council Tax - Band D
Tenure - Freehold
It enjoys far reaching views of the surrounding countryside extending to both the Aran and Arenig mountain ranges.
The impressive home had the benefit of detailed planning consent some years ago for a two storey extension, there is also a current planning consent for a large conservatory. Additionally, there is a useful range of outbuildings used for storage etc.
All windows are UPVC double glazed together with a propane gas fired central heating.
To the front of the house is a gravelled car parking space for several cars together with a separate vehicle access with a splayed access point to the rear.
The market town of Bala is 5 miles distance and is the centre for numerous outdoor pursuits and a prime tourist location.
Our Ref:- B806 -
Accommodation - A freehold property. The accommodation comprises of the following. All measurements are approximate.
Ground Floor - Entrance hallway.
Kitchen / Breakfast - 3.60 x 3.28 (11'9" x 10'9") - Fully fitted wall and base units incorporating Lamona oven, hob and hood. Hot and cold sink unit. Fitted dishwasher. Exposed stone fireplace housing the multi fuel stove. Exposed ceiling beams, 1 radiator, downlights, fitted shelving and cupboard in recess. Archway leading into conservatory.
Conservatory - 3.55 x 2.61 (11'7" x 8'6") - Carpeted with 1 radiator. Door out to rear.
Rear Hallway - Leading to the utility room with plumbing for automatic washing machine. 1 radiator.
Bedroom 1 - 3.05 x 2.36 (10'0" x 7'8") - 1 radiator. Built in wardrobe with sliding door.
Shower Room - With shower cubicle, vanity unit, wc, heated towel rail. 1 radiator
First Floor -
Bedroom 2 - 3.36 x 3.17 (11'0" x 10'4") - L-shaped. Velux window, 1 radiator, cupboard housing gas central heating boiler. Cast iron fire place.
Bathroom - 4.30 x 2.44 (14'1" x 8'0") - With shower cubicle, vanity unit, wc, heated towel rail, downlights. Eaves storage cupboards.
Outside - An abundance of open space with sweeping lawns interspersed with mature trees and shrubbery. Well stocked borders, walkways and sheltered seating areas. The outbuildings comprises of a workshop garage joined to a store barn with 3 separate rooms, one of which houses the UV water filter system. Separate shed, greenhouse and log store.
Services - Mains electricity. Private water. Septic tank drainage.
Material Information -
Local Authority - Cyngor Gwynedd Council, Council Offices, Penrallt, Caernarfon, Gwynedd, LL55 1BN. [use Contact Agent Button].
Snowdonia National Park, National Park Offices, Penrhyndeudraeth, Gwynedd, LL48 6LF. [use Contact Agent Button]
Council Tax - Band D
Tenure - Freehold
Interested in this property?
Council tax
First listed
3 weeks agoEnergy Performance Certificate
Bala, LL23 7EB
Marketed by
Tom Parry & Co - Bala 38 High Street Bala LL23 7ABPlacebuzz mortgage repayment calculator
Monthly repayment
The Est. Mortgage is for a 25 years repayment mortgage based on a 10% deposit and a 5.5% annual interest. It is only intended as a guide. Make sure you obtain accurate figures from your lender before committing to any mortgage. Your home may be repossessed if you do not keep up repayments on a mortgage.
Bala, LL23 7EB - Streetview
DISCLAIMER: Property descriptions and related information displayed on this page are marketing materials provided by Tom Parry & Co - Bala. Placebuzz does not warrant or accept any responsibility for the accuracy or completeness of the property descriptions or related information provided here and they do not constitute property particulars. Please contact Tom Parry & Co - Bala for full details and further information.





