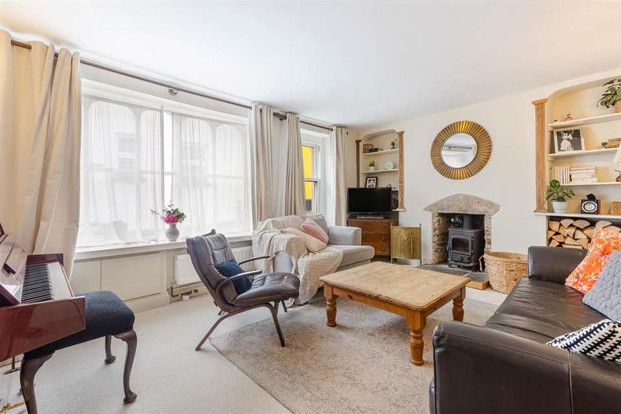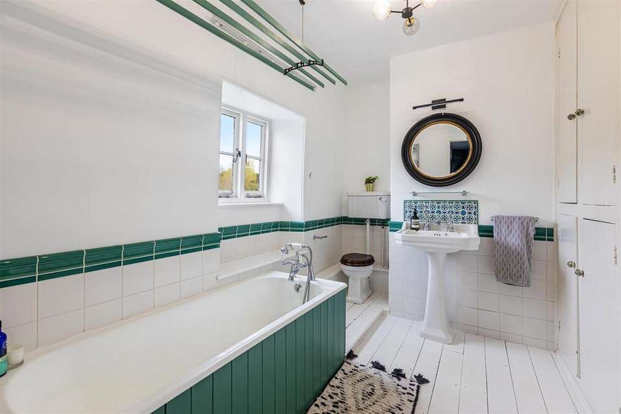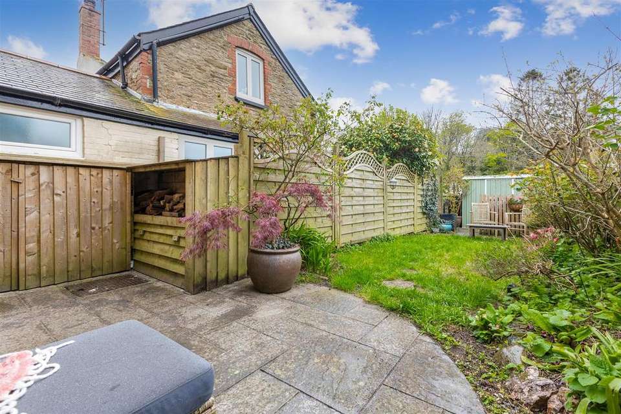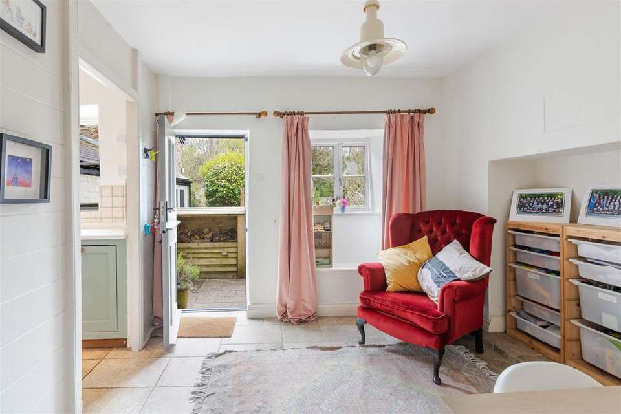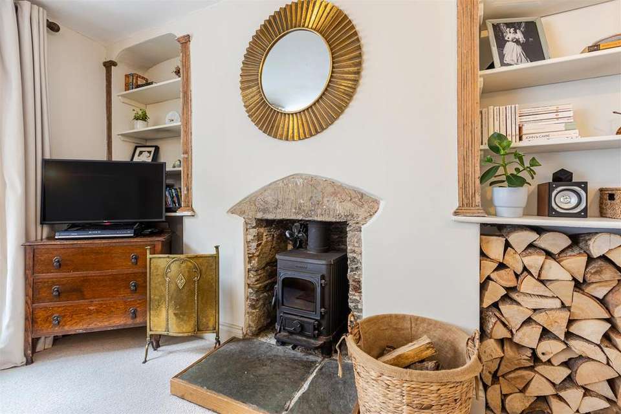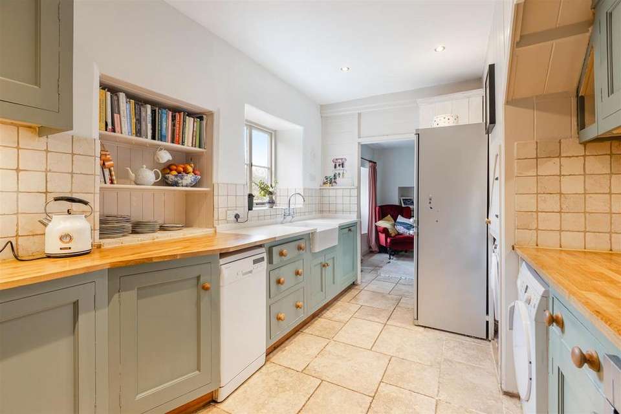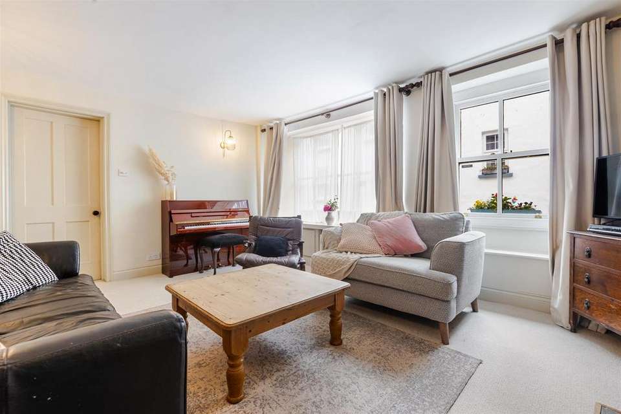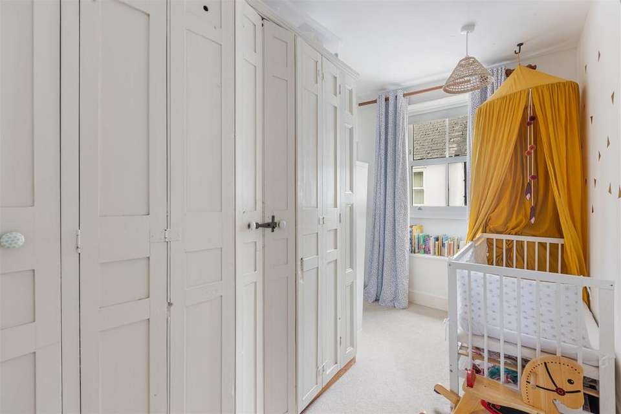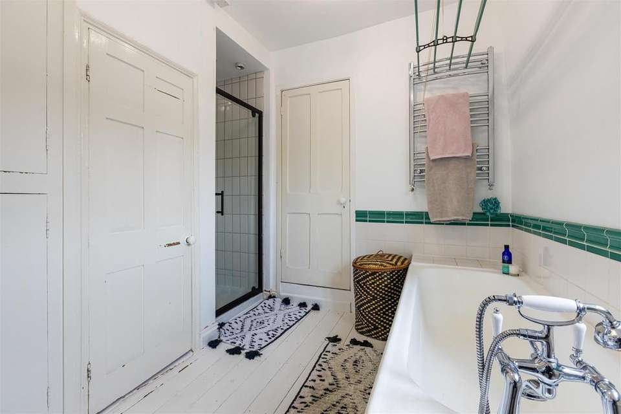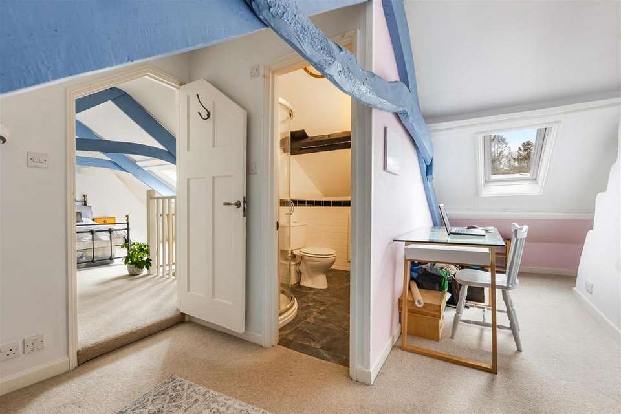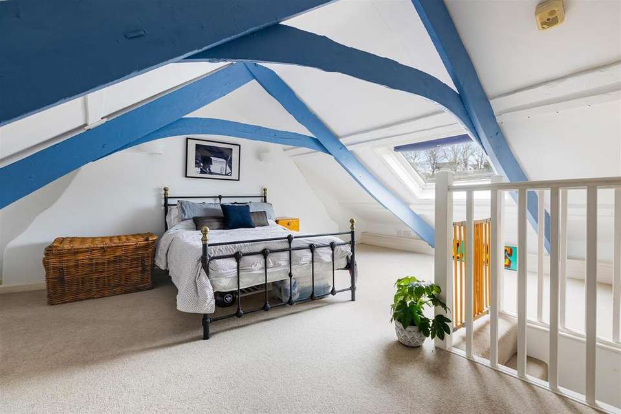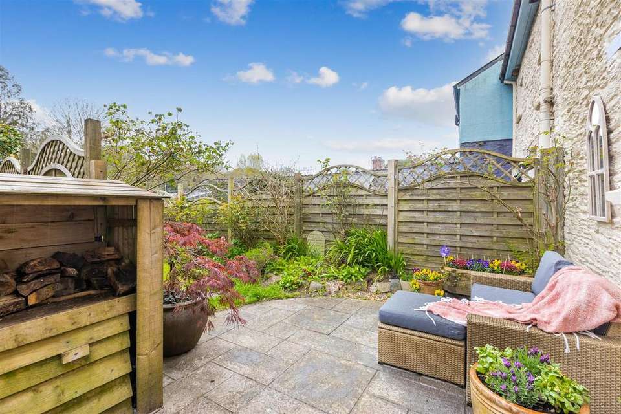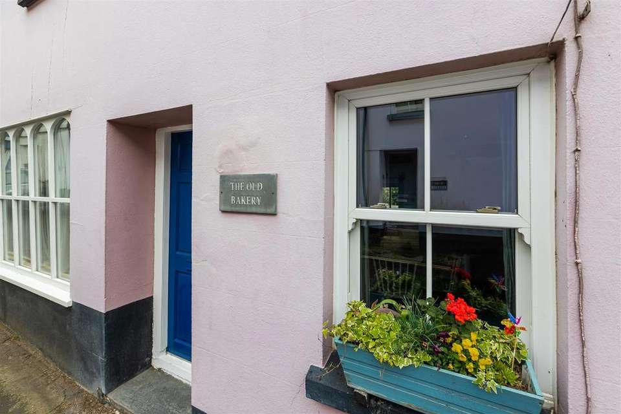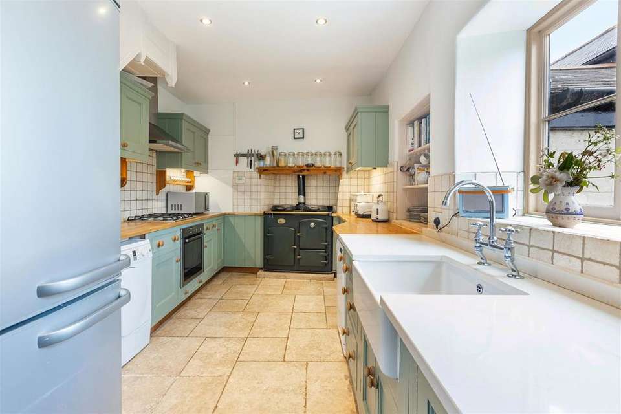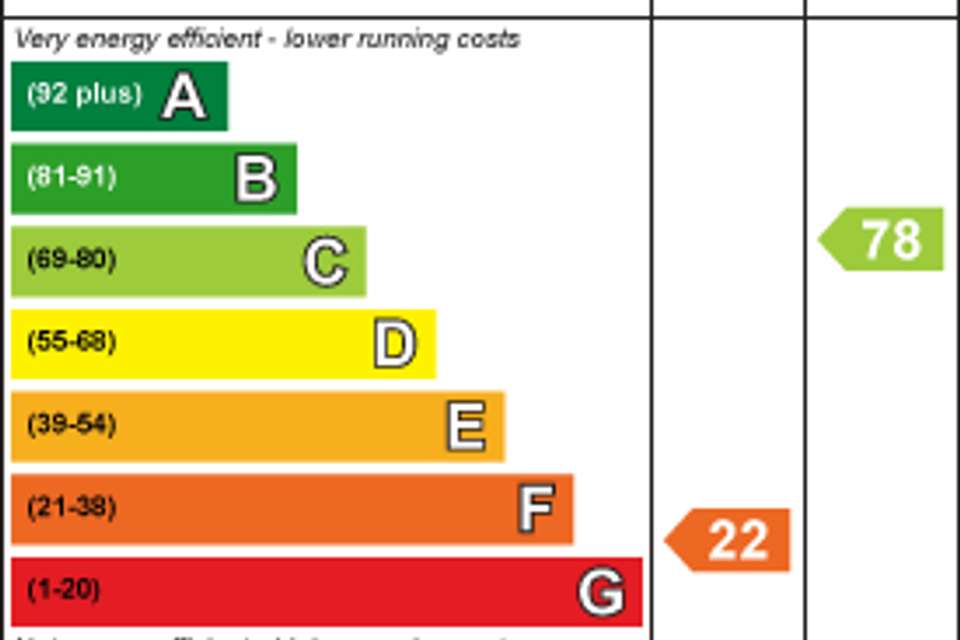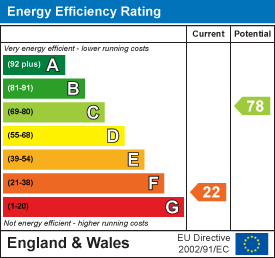3 bedroom terraced house for sale
Aveton Gifford, Kingsbridgeterraced house
bedrooms
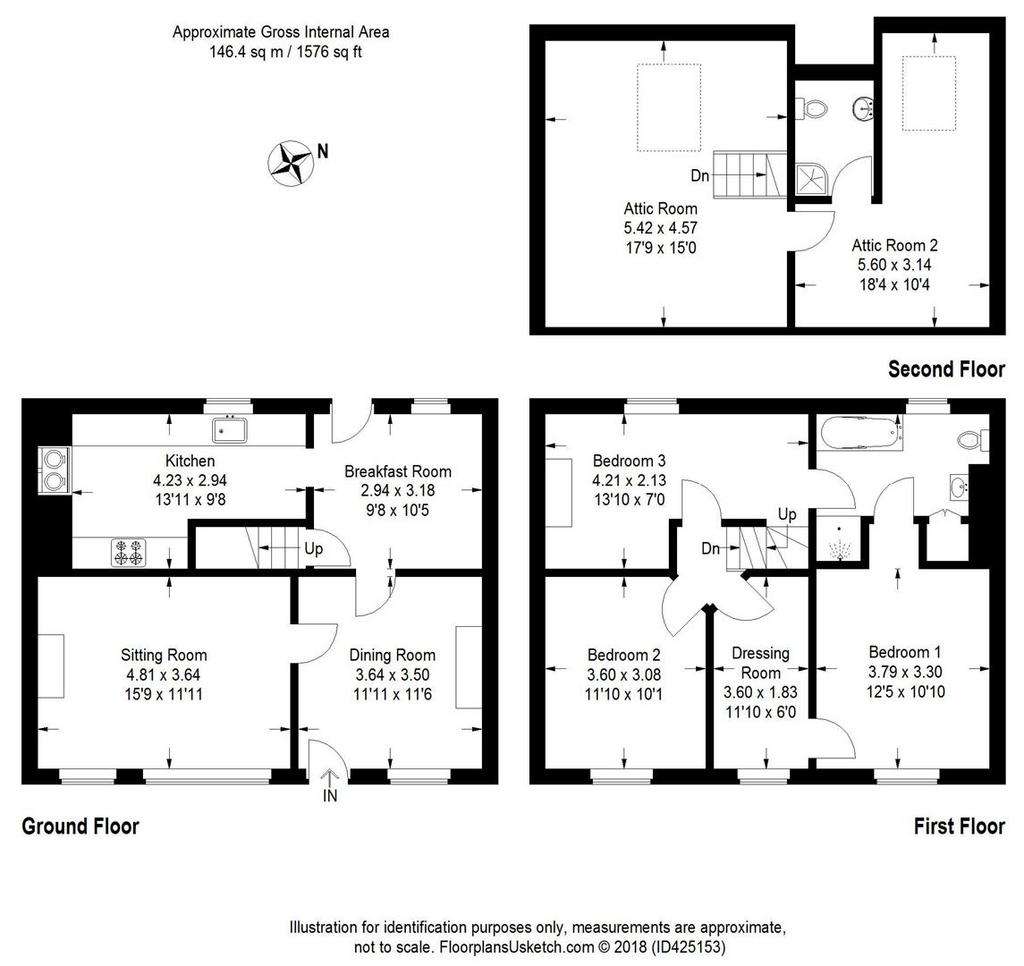
Property photos


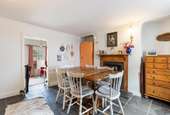
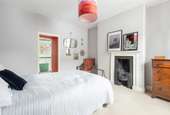
+19
Property description
The Old Bakery is a most charming and characterful cottage that has been sympathetically finished, with beautiful interiors that still retain many original period features. The accommodation is spacious, with a great natural flow comprising sitting room, dining room, breakfast room/playroom, kitchen along with three double bedrooms and two attic rooms. The property is situated within the highly popular village of Aveton Gifford within walking distance of the park, River Avon, primary school and shop. Freehold. Council Tax Band D. EPC: Band F.
Situation - Aveton Gifford is nestled in a peaceful valley in an area of outstanding Natural Beauty and lies on the western banks of the River Avon, with a plethora of beautiful walks. The village is well known for its sense of community, and benefits from a well-respected Nursery and Primary School, a public house with restaurant, church, tennis club, playground and large park and the community village shop. The village is also on the bus route to Kingsbridge and Plymouth.
More extensive shopping and leisure facilities can be found in the market town of Kingsbridge which lies approximately 5 miles to the south. The property is also located within easy reach of several of the outstanding South Hams beaches, including the surfing beaches of Bigbury on Sea and Bantham. Bigbury Golf Course is about 3 miles away, whilst the A38 with its dual carriageway connection to Plymouth & Exeter is only some 6 miles away. Families will note that it is within the catchment area for Kingsbridge Community College, whilst for the sailing enthusiast, the beautiful Salcombe Estuary offers wonderful opportunities for exploring many of the area's sheltered coves and deep-water anchorages.
Description - Once the village bakery, The Old Bakery is now a most beautiful and characterful double-fronted cottage that affords well-presented and delightful accommodation which has been sympathetically renovated over the years, whilst at the same time retaining much of its original charm and period features.
Accommodation - The property is spacious with flexible accommodation that includes a dining room with flag stone floors, feature period fireplace with cast iron and tiled insert with hardwood surround and slate hearth and feature alcoves. The really pretty sitting room's large arched window to the front (previously the original bakery window) allows the room to fill with natural light, while a character-style chimney with stone surround, slate hearth and feature stone lintel above houses a Morso wood-burning stove. On either side of the chimney breast are feature alcoves with attractive timber detailing. Breakfast room/playroom overlooking the rear garden, with door leading out to the garden and stairs to the first floor. The kitchen overlooks the rear garden and is fitted with a great range of painted Shaker style, wooden wall and base units with Caesarstone quartz sink surround and oak worktops, Belfast sink, oil-fired Sandyford range cooker (for the central heating and hot water). The built-in electric oven has a gas hob and extractor, while the kitchen also offers space and plumbing for a washing machine, fridge freezer and dishwasher.
On the first floor, there is a generous master bedroom full of character, with dressing room
ursery and access to the Jack and Jill bathroom. The bathroom is complete with a period-style suite and shower. The second bedroom has pretty panelled built-in cupboard, whilst bedroom 3 (also provides access to the bathroom and stairs to the second floor) overlooks the rear aspect.
The second floor provides much potential. The current owners make good use of the two useful attic rooms, with exposed painted scissor beams, with some restricted head height, lots of eaves storage and a shower room.
Outside - Outside there is a delightful west-facing garden with paved seating area, lawn, planted borders, a useful garden shed and log store.
Note: Although rarely used there is a right of way for one neighbour to cross the bottom of the garden on foot and the vendors enjoy the same rights.
Aveton Gifford benefits from unrestricted car parks at either end of the village.
Services - Mains water, electricity and drainage. Oil-fired central heating. Ultrafast broadband is available at this location along with various mobile networks (Ofcom).
Tenure - Freehold.
Local Authority - South Hams District Council, Follaton House, Plymouth Road, Totnes, Devon, TQ9 5NE.
Directions - From Kingsbridge follow the A379 to Churchstow. At the Bantham roundabout take the third exit onto the villager's Fore Street, where the property can be found on the left hand side.
Viewing Arrangements - Strictly by appointment please through our Kingsbridge branch.
Situation - Aveton Gifford is nestled in a peaceful valley in an area of outstanding Natural Beauty and lies on the western banks of the River Avon, with a plethora of beautiful walks. The village is well known for its sense of community, and benefits from a well-respected Nursery and Primary School, a public house with restaurant, church, tennis club, playground and large park and the community village shop. The village is also on the bus route to Kingsbridge and Plymouth.
More extensive shopping and leisure facilities can be found in the market town of Kingsbridge which lies approximately 5 miles to the south. The property is also located within easy reach of several of the outstanding South Hams beaches, including the surfing beaches of Bigbury on Sea and Bantham. Bigbury Golf Course is about 3 miles away, whilst the A38 with its dual carriageway connection to Plymouth & Exeter is only some 6 miles away. Families will note that it is within the catchment area for Kingsbridge Community College, whilst for the sailing enthusiast, the beautiful Salcombe Estuary offers wonderful opportunities for exploring many of the area's sheltered coves and deep-water anchorages.
Description - Once the village bakery, The Old Bakery is now a most beautiful and characterful double-fronted cottage that affords well-presented and delightful accommodation which has been sympathetically renovated over the years, whilst at the same time retaining much of its original charm and period features.
Accommodation - The property is spacious with flexible accommodation that includes a dining room with flag stone floors, feature period fireplace with cast iron and tiled insert with hardwood surround and slate hearth and feature alcoves. The really pretty sitting room's large arched window to the front (previously the original bakery window) allows the room to fill with natural light, while a character-style chimney with stone surround, slate hearth and feature stone lintel above houses a Morso wood-burning stove. On either side of the chimney breast are feature alcoves with attractive timber detailing. Breakfast room/playroom overlooking the rear garden, with door leading out to the garden and stairs to the first floor. The kitchen overlooks the rear garden and is fitted with a great range of painted Shaker style, wooden wall and base units with Caesarstone quartz sink surround and oak worktops, Belfast sink, oil-fired Sandyford range cooker (for the central heating and hot water). The built-in electric oven has a gas hob and extractor, while the kitchen also offers space and plumbing for a washing machine, fridge freezer and dishwasher.
On the first floor, there is a generous master bedroom full of character, with dressing room
ursery and access to the Jack and Jill bathroom. The bathroom is complete with a period-style suite and shower. The second bedroom has pretty panelled built-in cupboard, whilst bedroom 3 (also provides access to the bathroom and stairs to the second floor) overlooks the rear aspect.
The second floor provides much potential. The current owners make good use of the two useful attic rooms, with exposed painted scissor beams, with some restricted head height, lots of eaves storage and a shower room.
Outside - Outside there is a delightful west-facing garden with paved seating area, lawn, planted borders, a useful garden shed and log store.
Note: Although rarely used there is a right of way for one neighbour to cross the bottom of the garden on foot and the vendors enjoy the same rights.
Aveton Gifford benefits from unrestricted car parks at either end of the village.
Services - Mains water, electricity and drainage. Oil-fired central heating. Ultrafast broadband is available at this location along with various mobile networks (Ofcom).
Tenure - Freehold.
Local Authority - South Hams District Council, Follaton House, Plymouth Road, Totnes, Devon, TQ9 5NE.
Directions - From Kingsbridge follow the A379 to Churchstow. At the Bantham roundabout take the third exit onto the villager's Fore Street, where the property can be found on the left hand side.
Viewing Arrangements - Strictly by appointment please through our Kingsbridge branch.
Interested in this property?
Council tax
First listed
2 weeks agoEnergy Performance Certificate
Aveton Gifford, Kingsbridge
Marketed by
Stags - Kingsbridge 83 Fore Street Kingsbridge TQ7 1ABPlacebuzz mortgage repayment calculator
Monthly repayment
The Est. Mortgage is for a 25 years repayment mortgage based on a 10% deposit and a 5.5% annual interest. It is only intended as a guide. Make sure you obtain accurate figures from your lender before committing to any mortgage. Your home may be repossessed if you do not keep up repayments on a mortgage.
Aveton Gifford, Kingsbridge - Streetview
DISCLAIMER: Property descriptions and related information displayed on this page are marketing materials provided by Stags - Kingsbridge. Placebuzz does not warrant or accept any responsibility for the accuracy or completeness of the property descriptions or related information provided here and they do not constitute property particulars. Please contact Stags - Kingsbridge for full details and further information.


