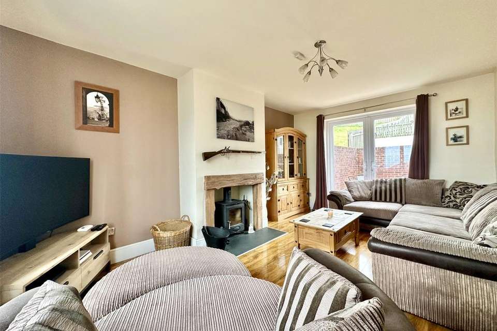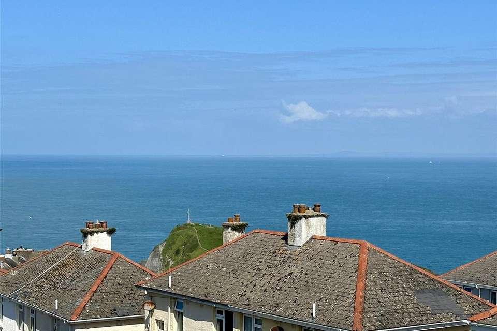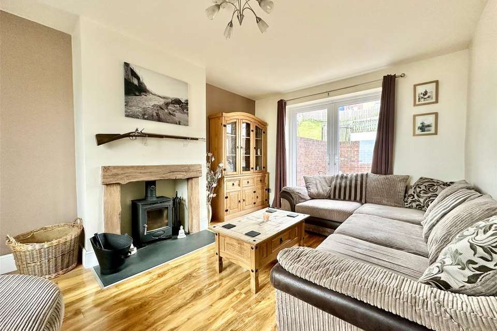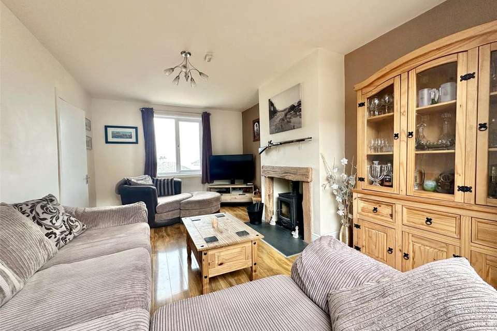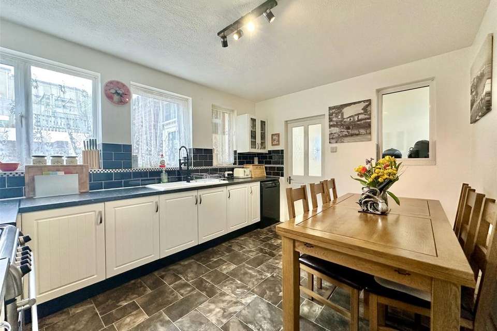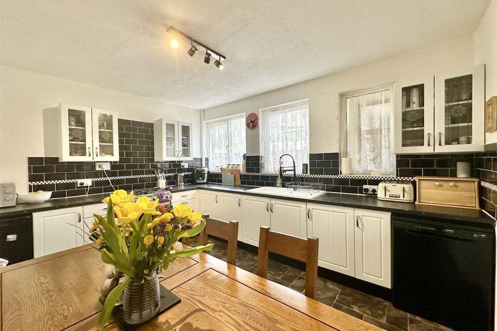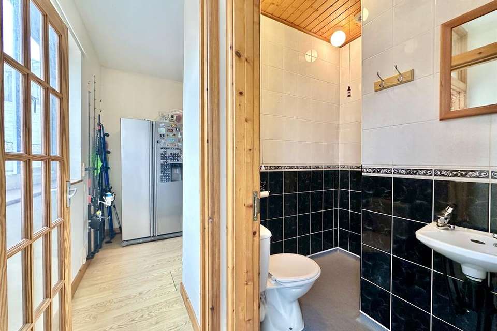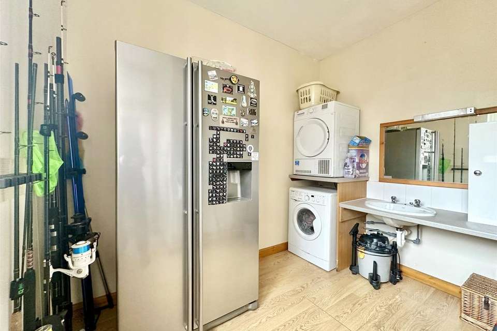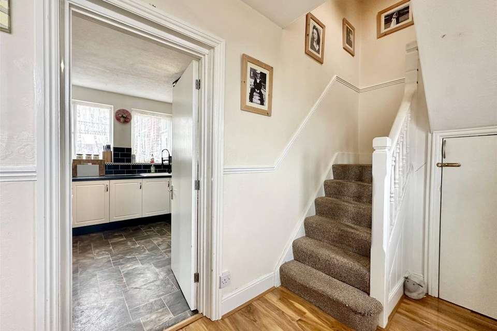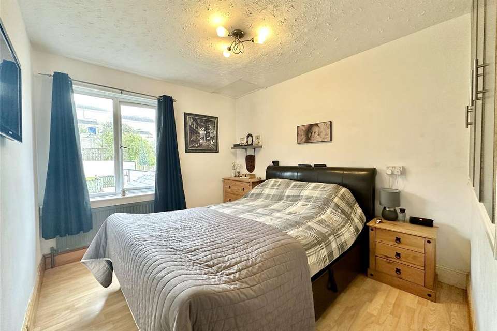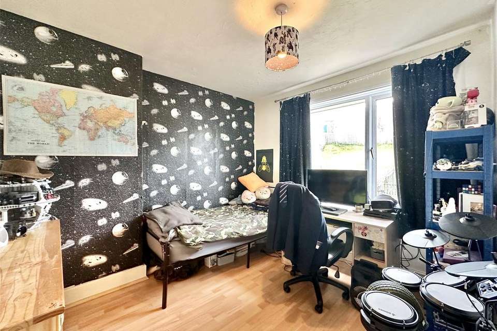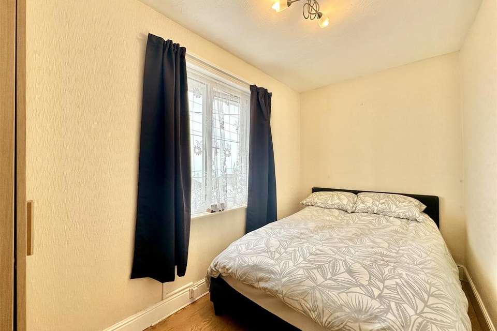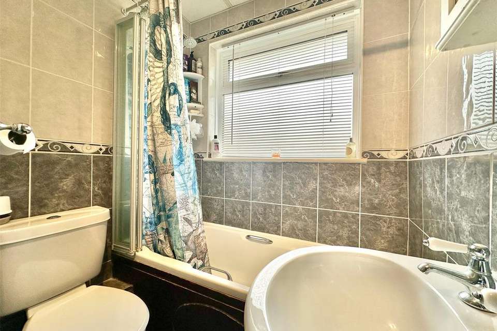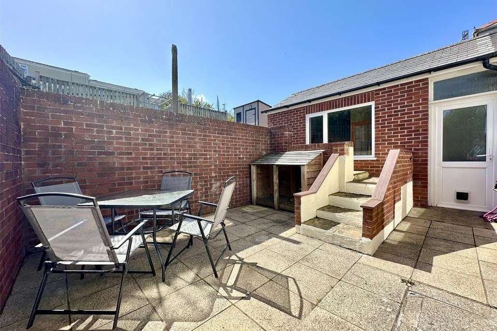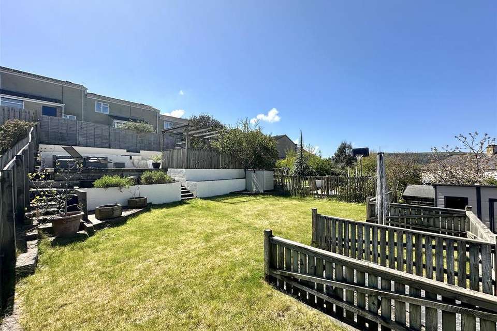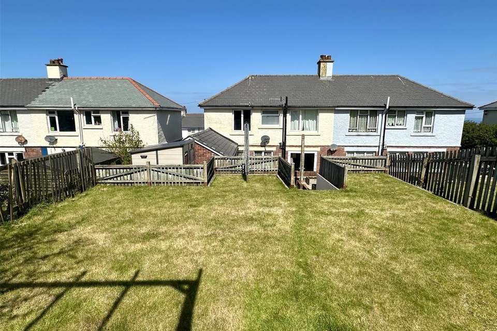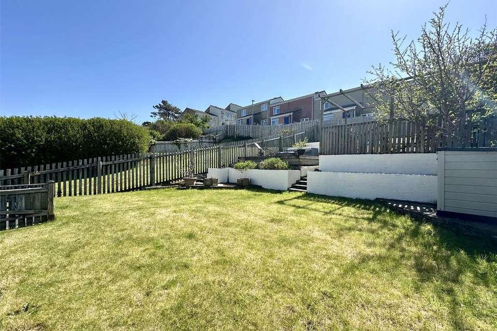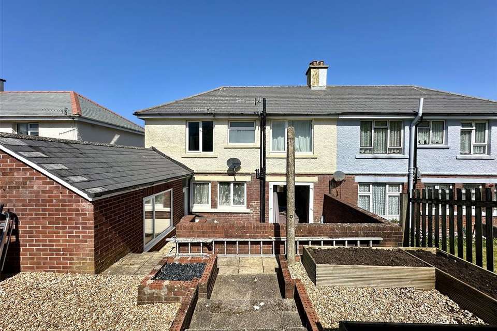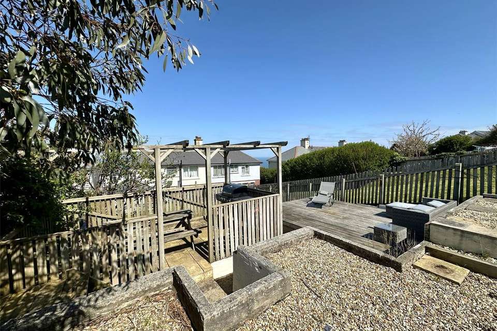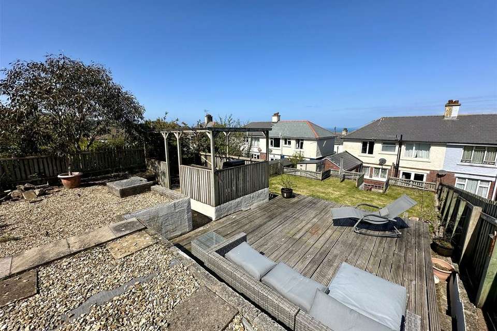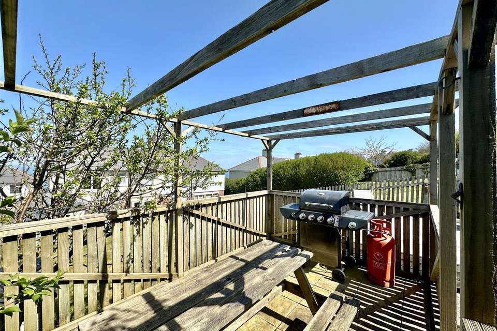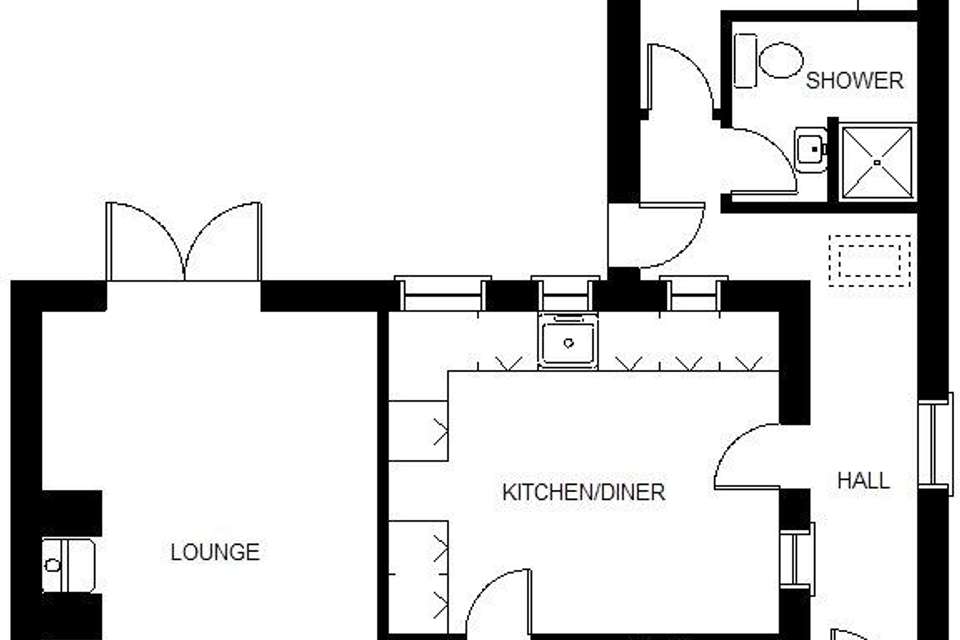3 bedroom semi-detached house for sale
Devon, EX34semi-detached house
bedrooms
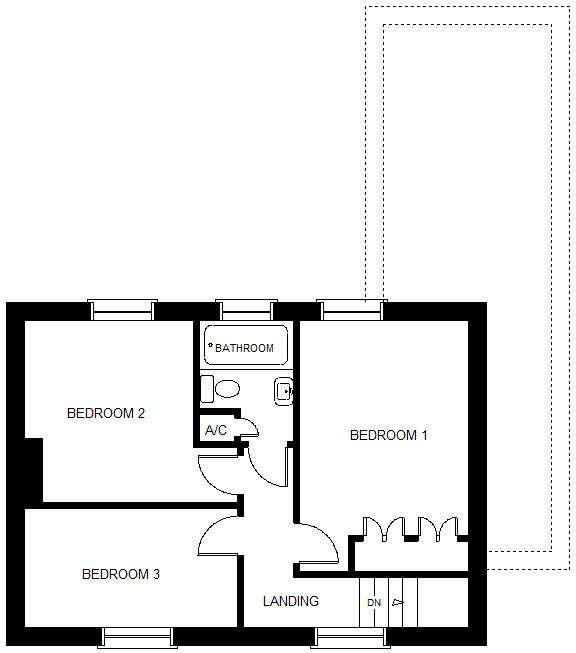
Property photos


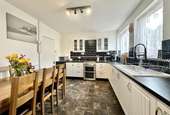
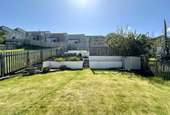
+22
Property description
This delightful family home has been much improved by the present owners and is well-presented throughout. The home has been extended at the rear and it has the considerable benefit of a superb rear garden which measures a very impressive and generous 90ft (27.7 metres) long by 30ft (9.4 metres) wide. The garden is the standout feature of the property and is ideal for a variety of outdoor pursuits, child and pet friendly. There southerly aspect provides plenty of sunlight throughout the day and there are various different patios and sitting areas, a level lawn and an outdoor entertaining area perfect for barbecues and al-fresco dining. The property also enjoys views over the town towards Capstone, the Bristol Channel and the distant Welsh coastline. The schools for all ages are close by and the high street shops and amenities are just over 1/4 of a mile away.
During the owners occupation, the windows have been replaced the uPVC triple glazed units, a new composite front door and large triple glazed patio doors onto the garden. The wood burner in the lounge has been installed and the boiler for the gas fired central heating replaced (approximately 2 years ago). The home is presented in mainly neutral tones with an attractive new floor laid in the hallway and the lounge.
The property comprises three bedrooms together with a bright and airy lounge, a kitchen/diner, utility room, ground floor shower room and a first-floor family bathroom.
The house is larger than many of its counterparts due to the single storey extension at the rear which provides a side passageway, accessible from the front and rear of the property, and handy utility room and a shower room which is in addition to the family bathroom on the first floor. The 17ft lounge is a bright and airy room and provides direct access via large glazed double doors onto an enclosed patio in the rear garden which blends indoor and outdoor living seamlessly. There are views over the town towards the sea from the front of the lounge and a feature fireplace with a wood burner provides a focal point to the room. The kitchen/diner is another spacious room with a range of white modern fitted base and wall units with space for all of the usual kitchen appliances. There is also ample space for a family sized dining table and chairs. The kitchen leads onto the side passageway and out to the rear extension as mentioned earlier.
Moving to the first floor, there are three good-sized bedrooms as well as the family bathroom which has a shower over the bath.
Outside, at the front of the property, there is unrestricted parking available within the road. The front garden has low-maintenance gravelled terracing and a few steps up to the front door. The rear garden has plenty to offer and a variety of different areas to enjoy. Immediately behind the house there is an enclosed paved patio which is directly accessible from the double doors from the lounge as well as the rear of the side passageway. The garden is terraced on several levels but has large useable level areas to suit a variety of activities. A few steps lead up from the lower patio to a coloured gravelled area with a garden shed and then onto a large lawned garden. Towards the top of the garden there is a large decked sitting area, perfect for sun loungers and outdoor furniture. Adjacent to the deck is a Pergola over a paved outdoor entertaining/barbecue area. At the very top of the garden there is a further low maintenance coloured gravelled tier. The gardens have fenced boundaries is safe for pets and smaller children.
The property represents a perfect opportunity for the growing family and is an excellent second time purchase for those looking to move up the property ladder. We fully advise an early internal inspection to appreciate the size of the property and the facilities on offer.
Applicants are advised to proceed from our offices in a westerly direction along the High Street. Turn first left into Marlborough Road opposite Co-Op Supermarket and then turn immediately left again into Highfield Road. Proceed up the hill for approximately quarter of a mile and turn right into Whittingham Road at the brow of the hill. Continue up the hill and at the 'T' junction turn right. Number 31 Whittingham Road will be found a short way along on the left hand side.
During the owners occupation, the windows have been replaced the uPVC triple glazed units, a new composite front door and large triple glazed patio doors onto the garden. The wood burner in the lounge has been installed and the boiler for the gas fired central heating replaced (approximately 2 years ago). The home is presented in mainly neutral tones with an attractive new floor laid in the hallway and the lounge.
The property comprises three bedrooms together with a bright and airy lounge, a kitchen/diner, utility room, ground floor shower room and a first-floor family bathroom.
The house is larger than many of its counterparts due to the single storey extension at the rear which provides a side passageway, accessible from the front and rear of the property, and handy utility room and a shower room which is in addition to the family bathroom on the first floor. The 17ft lounge is a bright and airy room and provides direct access via large glazed double doors onto an enclosed patio in the rear garden which blends indoor and outdoor living seamlessly. There are views over the town towards the sea from the front of the lounge and a feature fireplace with a wood burner provides a focal point to the room. The kitchen/diner is another spacious room with a range of white modern fitted base and wall units with space for all of the usual kitchen appliances. There is also ample space for a family sized dining table and chairs. The kitchen leads onto the side passageway and out to the rear extension as mentioned earlier.
Moving to the first floor, there are three good-sized bedrooms as well as the family bathroom which has a shower over the bath.
Outside, at the front of the property, there is unrestricted parking available within the road. The front garden has low-maintenance gravelled terracing and a few steps up to the front door. The rear garden has plenty to offer and a variety of different areas to enjoy. Immediately behind the house there is an enclosed paved patio which is directly accessible from the double doors from the lounge as well as the rear of the side passageway. The garden is terraced on several levels but has large useable level areas to suit a variety of activities. A few steps lead up from the lower patio to a coloured gravelled area with a garden shed and then onto a large lawned garden. Towards the top of the garden there is a large decked sitting area, perfect for sun loungers and outdoor furniture. Adjacent to the deck is a Pergola over a paved outdoor entertaining/barbecue area. At the very top of the garden there is a further low maintenance coloured gravelled tier. The gardens have fenced boundaries is safe for pets and smaller children.
The property represents a perfect opportunity for the growing family and is an excellent second time purchase for those looking to move up the property ladder. We fully advise an early internal inspection to appreciate the size of the property and the facilities on offer.
Applicants are advised to proceed from our offices in a westerly direction along the High Street. Turn first left into Marlborough Road opposite Co-Op Supermarket and then turn immediately left again into Highfield Road. Proceed up the hill for approximately quarter of a mile and turn right into Whittingham Road at the brow of the hill. Continue up the hill and at the 'T' junction turn right. Number 31 Whittingham Road will be found a short way along on the left hand side.
Interested in this property?
Council tax
First listed
2 weeks agoDevon, EX34
Marketed by
Webbers - Ilfracombe 48 High Street Ilfracombe EX34 9QBPlacebuzz mortgage repayment calculator
Monthly repayment
The Est. Mortgage is for a 25 years repayment mortgage based on a 10% deposit and a 5.5% annual interest. It is only intended as a guide. Make sure you obtain accurate figures from your lender before committing to any mortgage. Your home may be repossessed if you do not keep up repayments on a mortgage.
Devon, EX34 - Streetview
DISCLAIMER: Property descriptions and related information displayed on this page are marketing materials provided by Webbers - Ilfracombe. Placebuzz does not warrant or accept any responsibility for the accuracy or completeness of the property descriptions or related information provided here and they do not constitute property particulars. Please contact Webbers - Ilfracombe for full details and further information.


