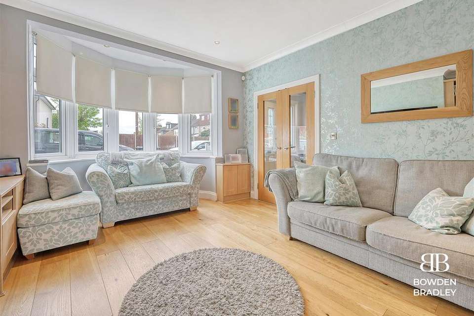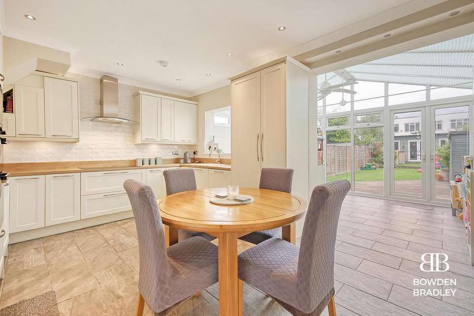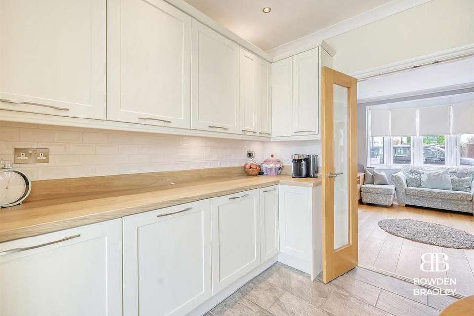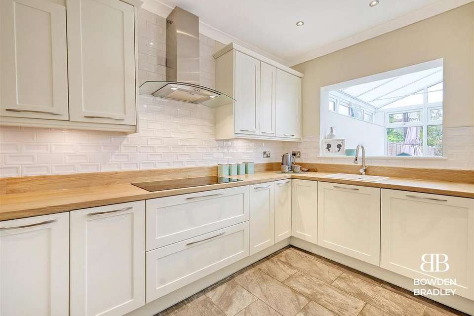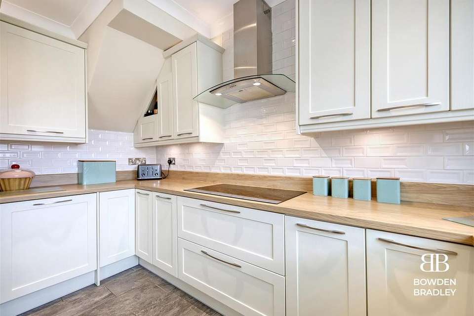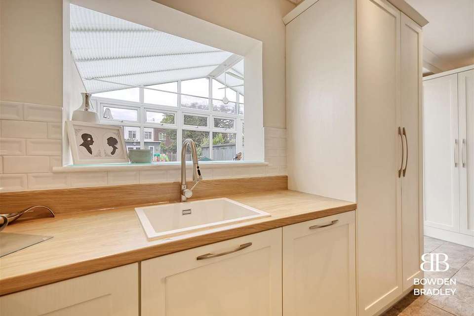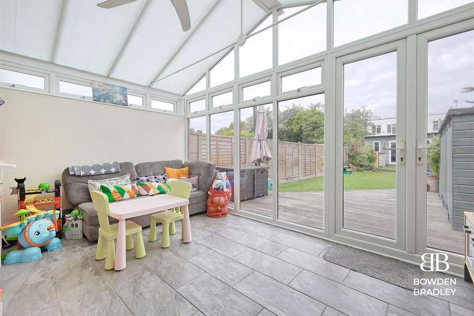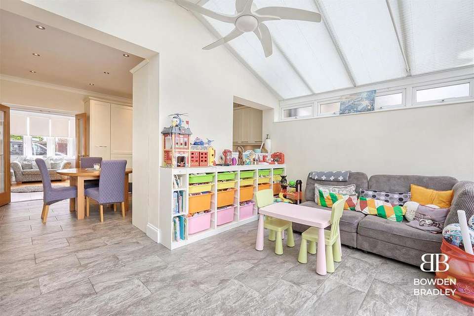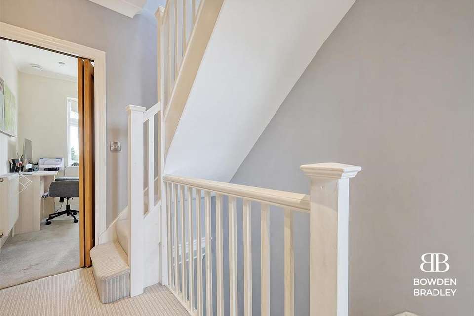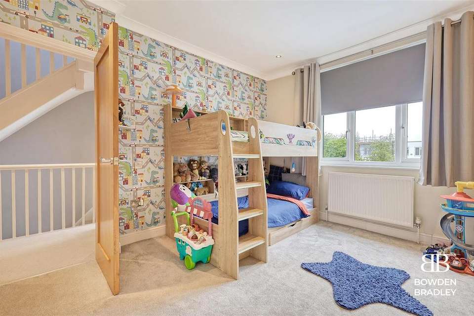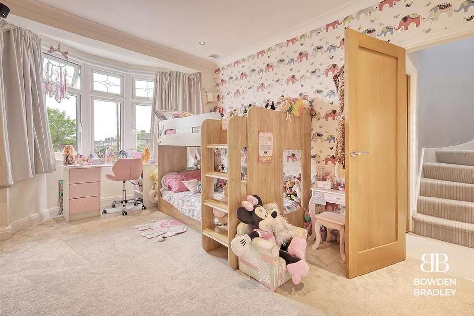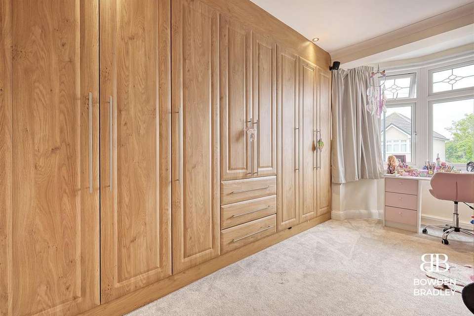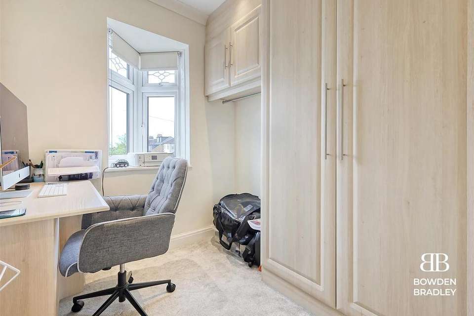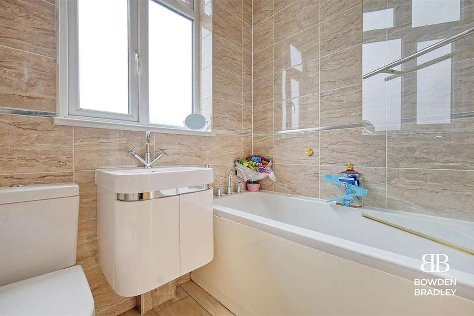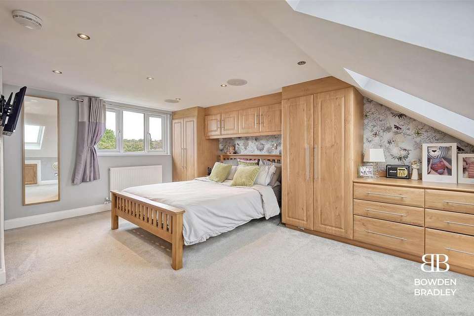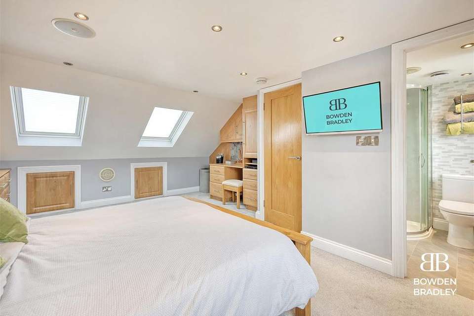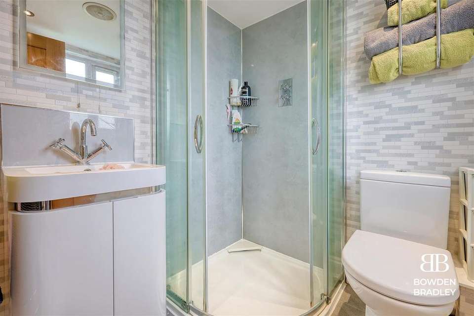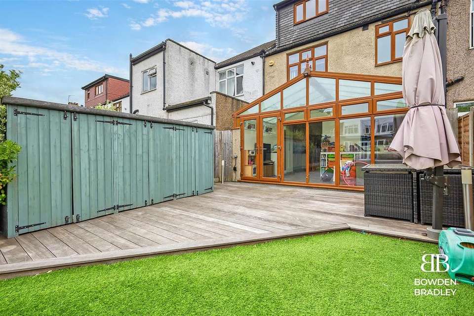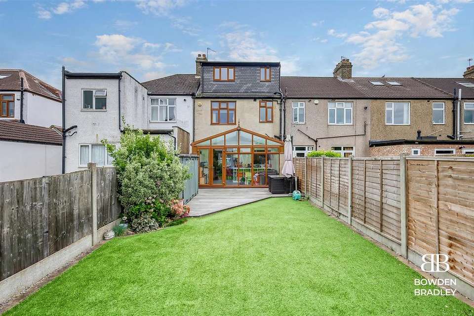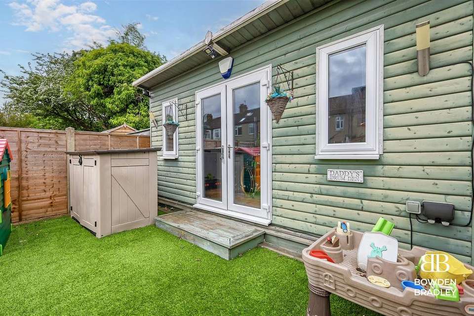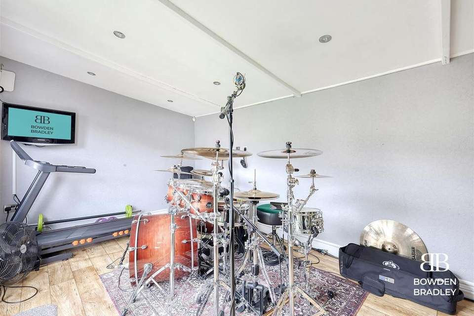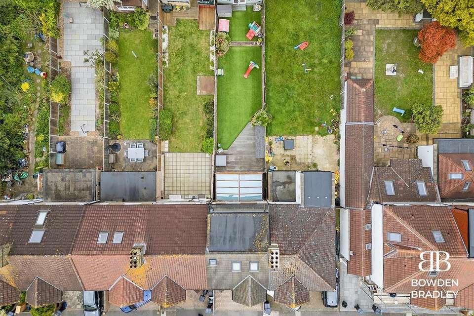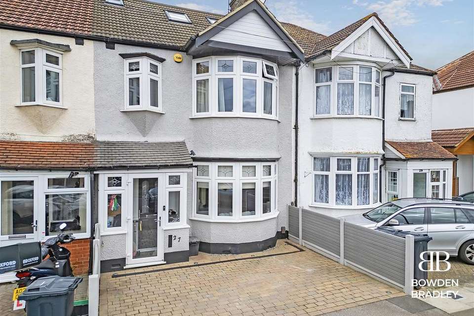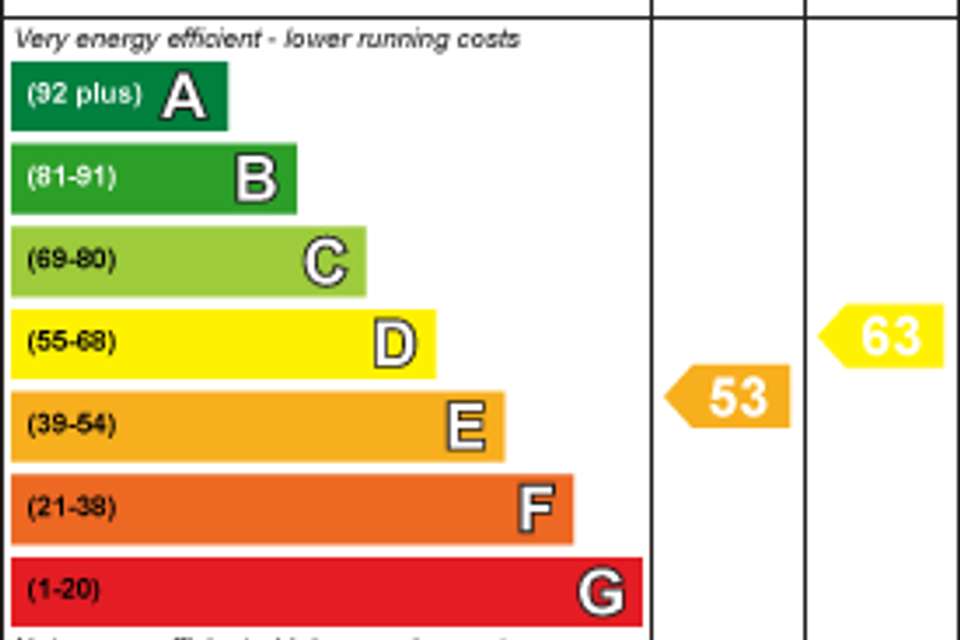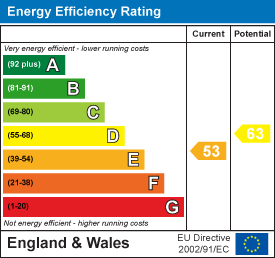4 bedroom terraced house for sale
Chestnut Grove, Hainaultterraced house
bedrooms
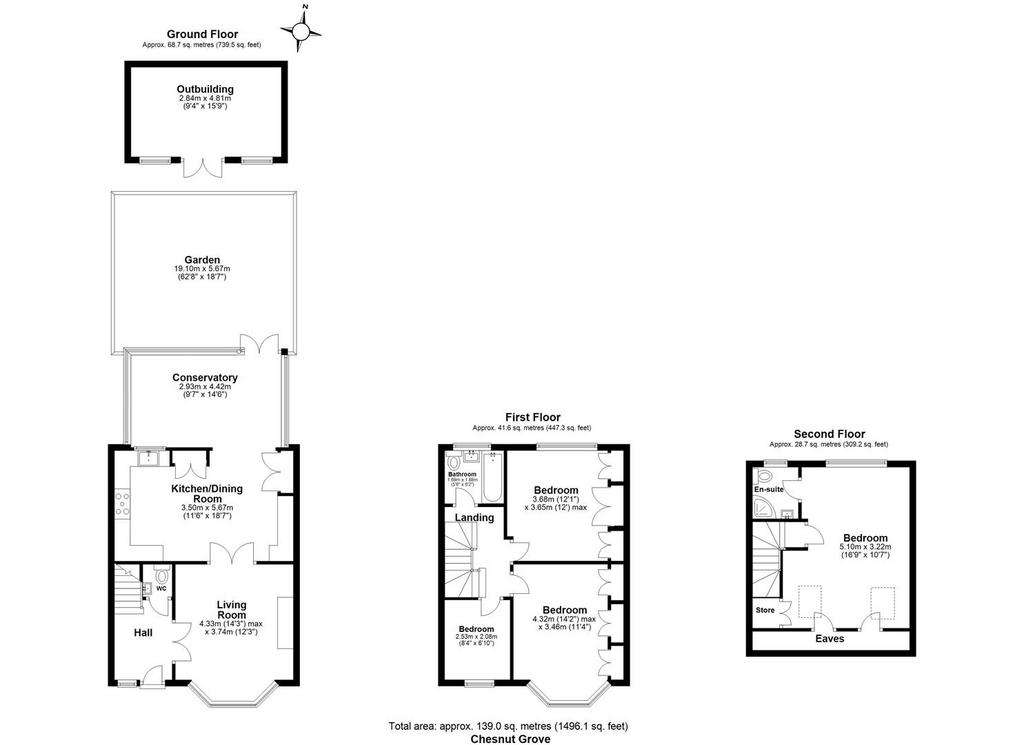
Property photos

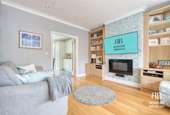
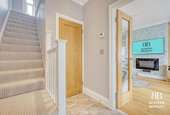
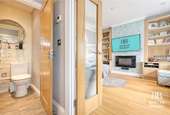
+25
Property description
Welcome to our brand new listing on Chestnut Grove, where luxury living meets convenience in this stunningly refurbished mid-terrace property. Boasting four generously proportioned bedrooms, this home is a haven of modern comfort and style.
As you step inside, you're greeted by a high-spec kitchen, the heart of the home, where culinary delights await. The adjoining reception room beckons with its abundant natural light streaming in also with underfloor heating its the perfect space no matter the weather, creating a warm and inviting atmosphere for relaxation and entertainment.
With speakers seamlessly integrated into the ceilings throughout the home, immerse yourself in your favourite tunes wherever you go. Ascend to the masterful loft conversion, where the master bedroom awaits, complete with its own ensuite and built-in wardrobes, providing a private sanctuary to unwind.
Conveniently located just a stone's throw away from Hainault station, commuting is a breeze, while families will appreciate the proximity to excellent schools, making it an ideal abode for every stage of family life.
Step outside to discover a garden bathed in sunlight for most of the day, perfect for alfresco dining or simply basking in the tranquillity of nature. Additionally, a sizable outbuilding at the rear, equipped with full electrics, offers endless possibilities for hobbies or storage needs.
Don't miss the opportunity to make this exceptional property your own, where modern luxury and convenience converge in the heart of Hainault. Contact us today to arrange a viewing and experience the epitome of contemporary living.
Bowden Bradley Estate Agents are the seller's agent for this property. Your conveyancer is legally responsible for ensuring any purchase agreement fully protects your position. We make detailed enquiries of the seller to ensure the information provided is as accurate as possible. Please inform us if you become aware of any information being inaccurate.
Externals -
Hall -
Living Room - 4.33 x 3.74 (14'2" x 12'3") -
Kitchen/Dining Room - 3.50 x 5.67 (11'5" x 18'7") -
Conservatory - 2.93 x 4.42 (9'7" x 14'6") -
Landing -
Bathroom - 1.69 x 1.88 (5'6" x 6'2") -
Bedroom - 3.68 x 3.65 (12'0" x 11'11") -
Bedroom - 4.32 x 3.46 (14'2" x 11'4") -
Bedroom - 2.53 x 2.08 (8'3" x 6'9") -
Bedroom - 5.10 x 3.22 (16'8" x 10'6") -
Ensuite -
Garden -
Outbuilding - 2.84 x 4.81 (9'3" x 15'9") -
As you step inside, you're greeted by a high-spec kitchen, the heart of the home, where culinary delights await. The adjoining reception room beckons with its abundant natural light streaming in also with underfloor heating its the perfect space no matter the weather, creating a warm and inviting atmosphere for relaxation and entertainment.
With speakers seamlessly integrated into the ceilings throughout the home, immerse yourself in your favourite tunes wherever you go. Ascend to the masterful loft conversion, where the master bedroom awaits, complete with its own ensuite and built-in wardrobes, providing a private sanctuary to unwind.
Conveniently located just a stone's throw away from Hainault station, commuting is a breeze, while families will appreciate the proximity to excellent schools, making it an ideal abode for every stage of family life.
Step outside to discover a garden bathed in sunlight for most of the day, perfect for alfresco dining or simply basking in the tranquillity of nature. Additionally, a sizable outbuilding at the rear, equipped with full electrics, offers endless possibilities for hobbies or storage needs.
Don't miss the opportunity to make this exceptional property your own, where modern luxury and convenience converge in the heart of Hainault. Contact us today to arrange a viewing and experience the epitome of contemporary living.
Bowden Bradley Estate Agents are the seller's agent for this property. Your conveyancer is legally responsible for ensuring any purchase agreement fully protects your position. We make detailed enquiries of the seller to ensure the information provided is as accurate as possible. Please inform us if you become aware of any information being inaccurate.
Externals -
Hall -
Living Room - 4.33 x 3.74 (14'2" x 12'3") -
Kitchen/Dining Room - 3.50 x 5.67 (11'5" x 18'7") -
Conservatory - 2.93 x 4.42 (9'7" x 14'6") -
Landing -
Bathroom - 1.69 x 1.88 (5'6" x 6'2") -
Bedroom - 3.68 x 3.65 (12'0" x 11'11") -
Bedroom - 4.32 x 3.46 (14'2" x 11'4") -
Bedroom - 2.53 x 2.08 (8'3" x 6'9") -
Bedroom - 5.10 x 3.22 (16'8" x 10'6") -
Ensuite -
Garden -
Outbuilding - 2.84 x 4.81 (9'3" x 15'9") -
Interested in this property?
Council tax
First listed
2 weeks agoEnergy Performance Certificate
Chestnut Grove, Hainault
Marketed by
Bowden Bradley - Essex Bansal House Bracken Industrial Estate 185 Forest Road Hainault, Essex IG6 3HXPlacebuzz mortgage repayment calculator
Monthly repayment
The Est. Mortgage is for a 25 years repayment mortgage based on a 10% deposit and a 5.5% annual interest. It is only intended as a guide. Make sure you obtain accurate figures from your lender before committing to any mortgage. Your home may be repossessed if you do not keep up repayments on a mortgage.
Chestnut Grove, Hainault - Streetview
DISCLAIMER: Property descriptions and related information displayed on this page are marketing materials provided by Bowden Bradley - Essex. Placebuzz does not warrant or accept any responsibility for the accuracy or completeness of the property descriptions or related information provided here and they do not constitute property particulars. Please contact Bowden Bradley - Essex for full details and further information.





