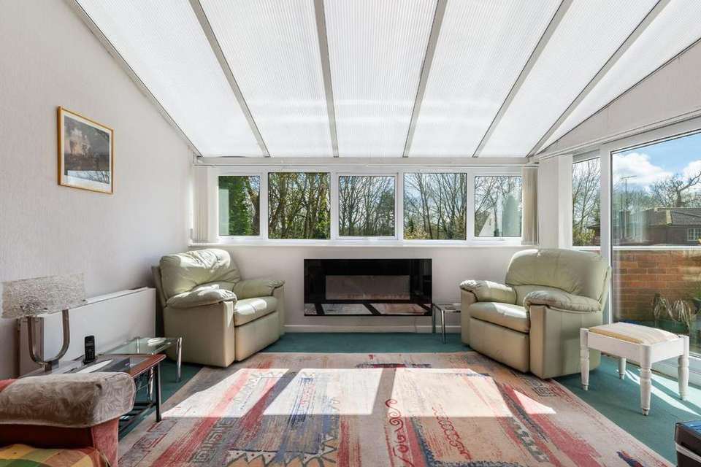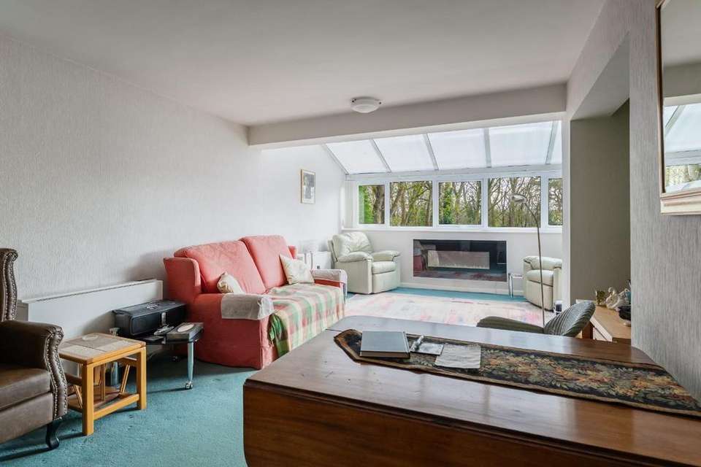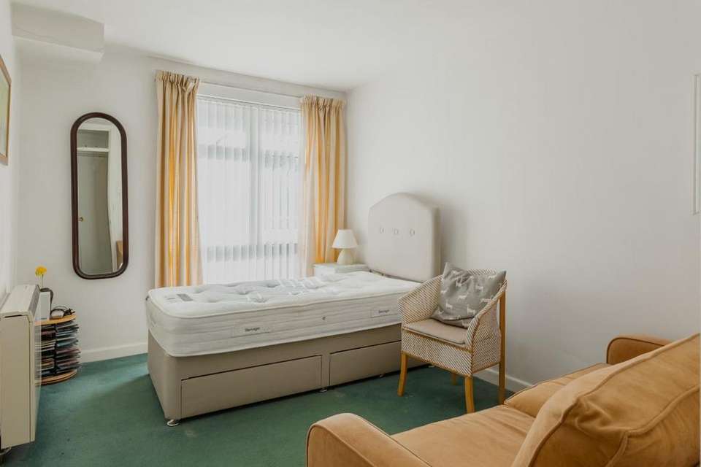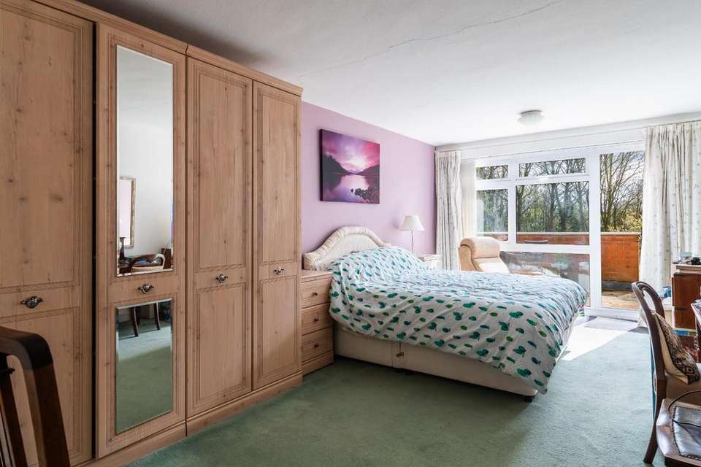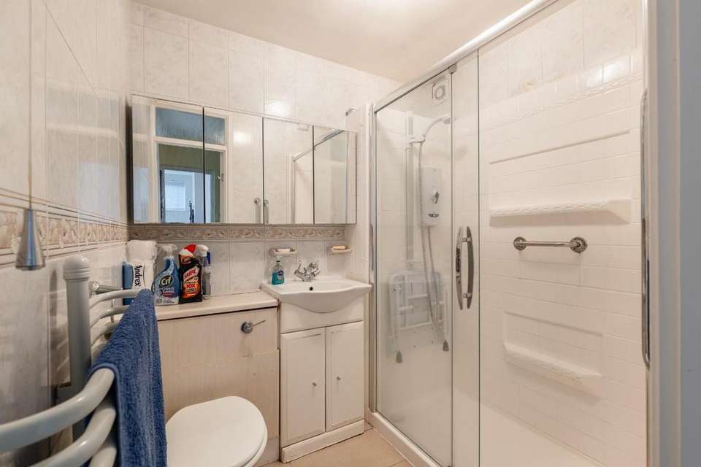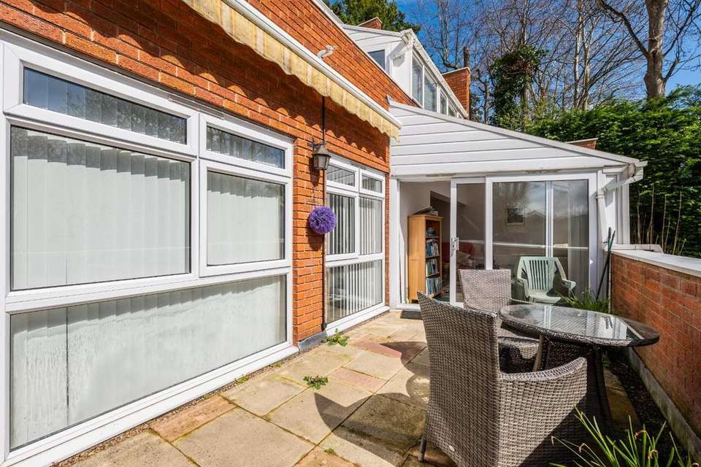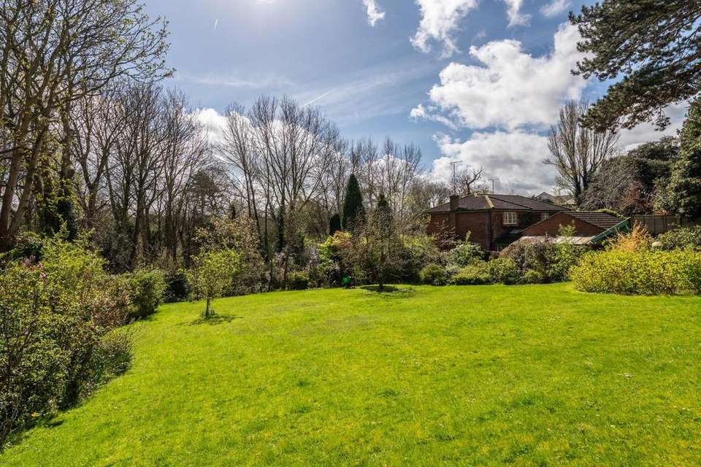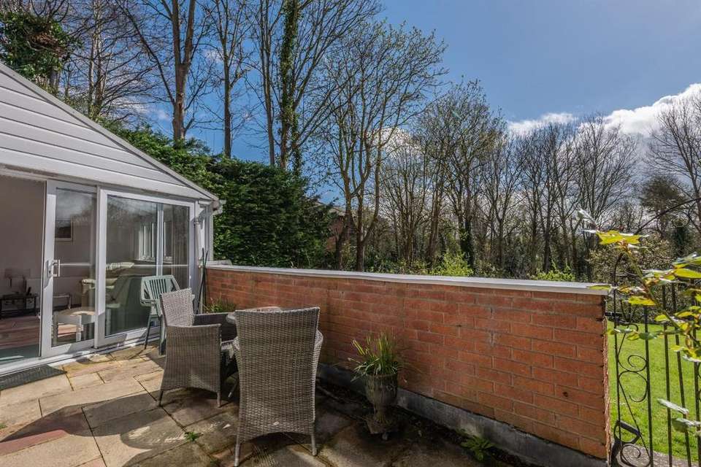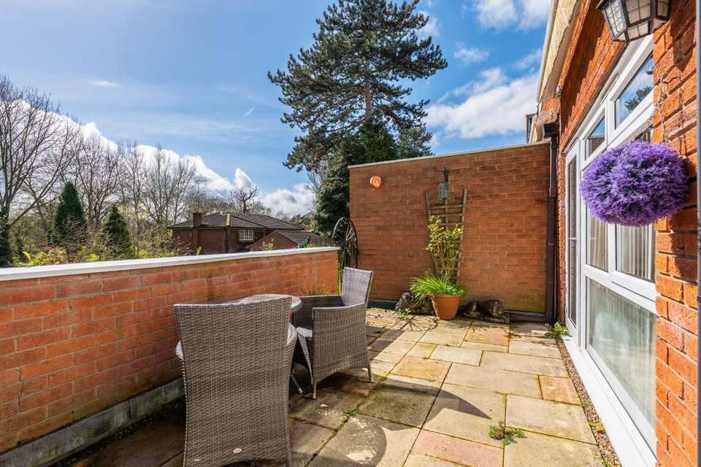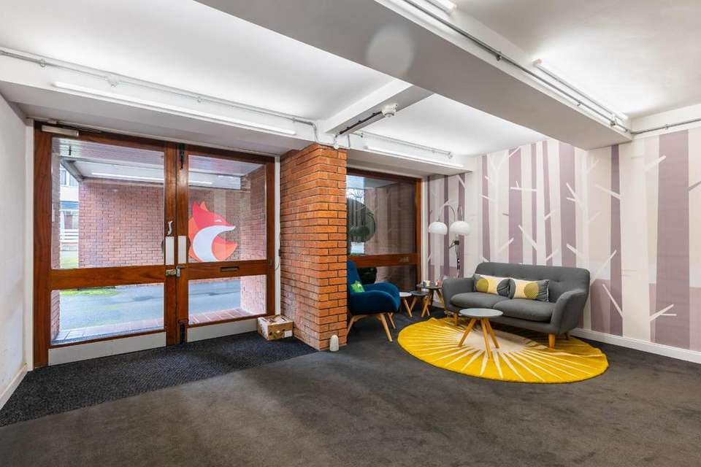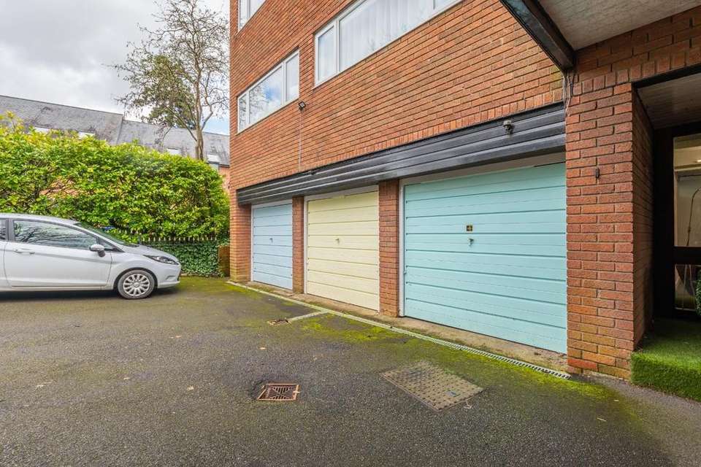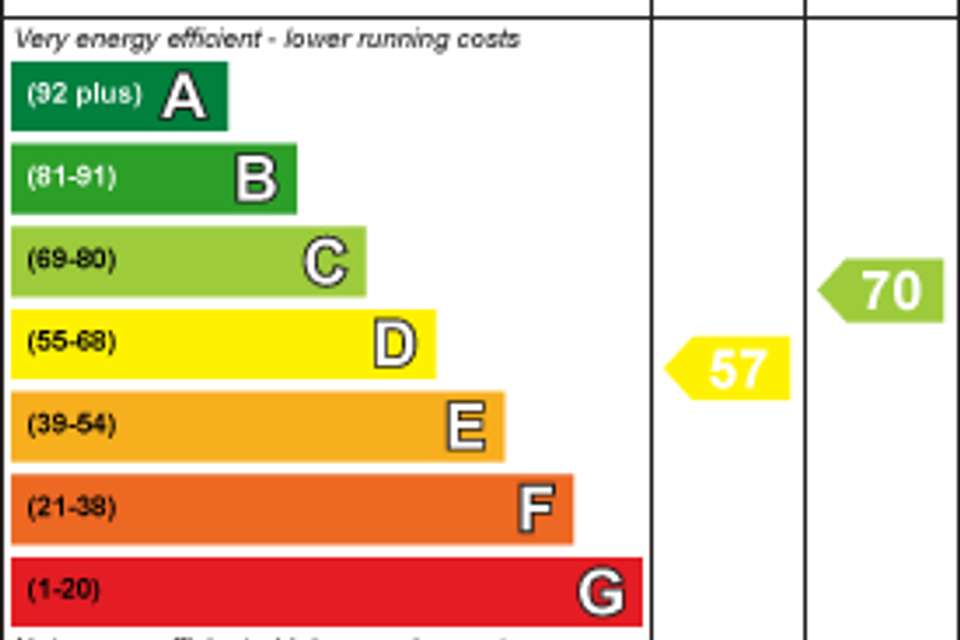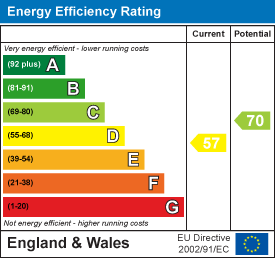2 bedroom flat for sale
Warwick New Road, Leamington Spaflat
bedrooms
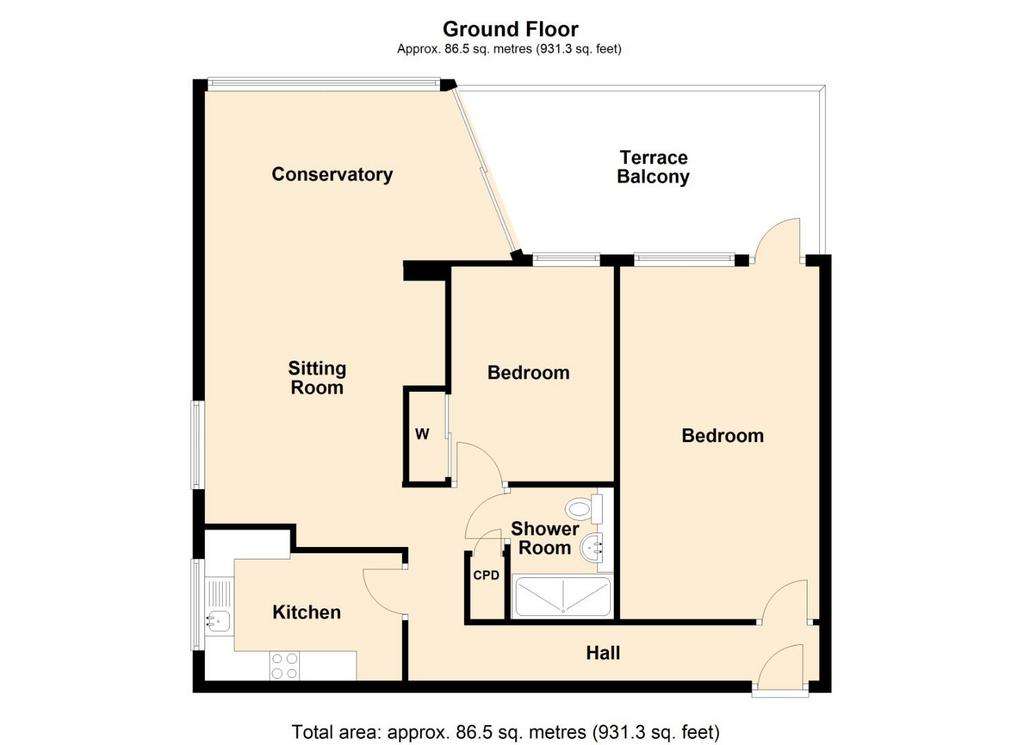
Property photos


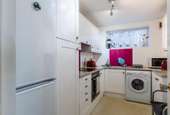

+16
Property description
Situated within a highly convenient location, a short distance west of central Leamington Spa, this purpose built ground/lower ground floor apartment is offered for sale with the benefit no onward chain and enjoys a lovely southerly facing aspect to the rear overlooking extensive and beautifully planted communal gardens with a backdrop of mature trees. The spacious accommodation is enhanced by a particularly generous lounge which extends to form a conservatory style sun room whilst the master bedroom is also of excellent proportions being over 18 ft in length. Additionally the apartment offers some scope for cosmetic enhancement whilst also benefitting from a garage, communal parking and a private southerly facing sun terrace to the rear which takes full advantage of views over the aforementioned communal gardens. Overall this is a rare opportunity to purchase a generous apartment within a delightful mature location well placed for the town centre.
We understand that all mains electric, water and drainage are connected to the property. We have not carried out any form of testing of appliances, central eating or other services and prospective purchasers must satisfy themselves as to their condition and efficiency.
Location - Warwick New Road lies a short distance west of central Leamington Spa being within walking distance of the town centres wide range of amenities including shops and independent retailers, parks, popular bars and restaurants and artisan coffee shops. Leamington Spa railway station is also easily accessible providing regular commuter rail links to London and Birmingham amongst other destinations. In addition there are good local road links to routes out of Leamington including those to neighbouring towns and centres and the Midland motorway network notably the M40.
Communal Entrance Hallway - With steps descending to:-
On The Ground Floor Level - At the rear of the building and from where a private entrance door gives access to the apartment itself.
Entrance Hallway - With electric storage heater, entry telephone and doors to:-
Lounge/Conservatory - 7.57m x 4.65m maximum 3.30m minimum (24'10" x 15' - A spacious room which extends from the lounge to form a conservatory or sun lounge area to the far end from which there is a lovely outlook over the lawned communal rear garden to mature trees beyond. There are two electric night storage heaters with double glazed sliding patio doors opening from the conservatory area onto a private terrace.
Kitchen - 3.33m x 2.39m (10'11" x 7'10") - Being fitted with a range of white gloss modern units comprising coordinating base cupboards, drawers and wall cabinets to two sides, base cupboards having rolled edged granite effect worktops over, inset single drainer stainless steel sink unit, inset Neff ceramic hob with concealed filter hood over and fitted electric oven below, space for further appliances, upvc double glazed window.
Bedroom One - 5.72m x 3.35m (18'9" x 11'0") - With electric night storage heater, UPVC double glazed picture window overlooking communal gardens and UPVC double glazed door opening onto the private terrace.
Bedroom Two - 3.61m x 2.74m (11'10" x 9'0") - With built-in wardrobe, electric night storage heater and UPVC double glazed picture window.
Shower Room - With fittings comprising inset wash hand basin with mixer tap, WC with concealed cistern, large walk-in shower enclosure with sliding glazed door giving access and fitted Mira electric shower unit, mirrored wall cabinet and towel warmer.
Outside -
Private Terrace - Immediately to the rear of the apartment is a lovely south facing private terrace providing paved space for garden furniture, BBQ etc and giving a lovely view over the extensive communal gardens that extend beyond.
Communal Gardens - The communal garden area to the rear of the Riversdale Apartments is one of the undoubted features of the building providing a beautiful south facing outlook to mature trees and with the garden itself being extensive in size, beautifully maintained and maturely and abundantly planted with stocked shaped borders and beds. This is a delightful haven yet so close to town centre amenities.
Communal Parking - There are numerous communal parking spaces positioned within the Riversdale Apartment development.
Garage - Being positioned to the front of the building and bearing the number four with up and over door fronting.
Store Room - Which is positioned to the front ground floor level of the building being numbered 4 and being a useful storage area for pushchairs, golf clubs etc.
Directions - Please use CV32 5JB for satnav directions.
Tenure - The property is of Leasehold tenure for a term of 999 years from 1st June 1973.
Maintenance Charges - A service charge of £1,756.00 per annum is payable. There is no ground rent..
We understand that all mains electric, water and drainage are connected to the property. We have not carried out any form of testing of appliances, central eating or other services and prospective purchasers must satisfy themselves as to their condition and efficiency.
Location - Warwick New Road lies a short distance west of central Leamington Spa being within walking distance of the town centres wide range of amenities including shops and independent retailers, parks, popular bars and restaurants and artisan coffee shops. Leamington Spa railway station is also easily accessible providing regular commuter rail links to London and Birmingham amongst other destinations. In addition there are good local road links to routes out of Leamington including those to neighbouring towns and centres and the Midland motorway network notably the M40.
Communal Entrance Hallway - With steps descending to:-
On The Ground Floor Level - At the rear of the building and from where a private entrance door gives access to the apartment itself.
Entrance Hallway - With electric storage heater, entry telephone and doors to:-
Lounge/Conservatory - 7.57m x 4.65m maximum 3.30m minimum (24'10" x 15' - A spacious room which extends from the lounge to form a conservatory or sun lounge area to the far end from which there is a lovely outlook over the lawned communal rear garden to mature trees beyond. There are two electric night storage heaters with double glazed sliding patio doors opening from the conservatory area onto a private terrace.
Kitchen - 3.33m x 2.39m (10'11" x 7'10") - Being fitted with a range of white gloss modern units comprising coordinating base cupboards, drawers and wall cabinets to two sides, base cupboards having rolled edged granite effect worktops over, inset single drainer stainless steel sink unit, inset Neff ceramic hob with concealed filter hood over and fitted electric oven below, space for further appliances, upvc double glazed window.
Bedroom One - 5.72m x 3.35m (18'9" x 11'0") - With electric night storage heater, UPVC double glazed picture window overlooking communal gardens and UPVC double glazed door opening onto the private terrace.
Bedroom Two - 3.61m x 2.74m (11'10" x 9'0") - With built-in wardrobe, electric night storage heater and UPVC double glazed picture window.
Shower Room - With fittings comprising inset wash hand basin with mixer tap, WC with concealed cistern, large walk-in shower enclosure with sliding glazed door giving access and fitted Mira electric shower unit, mirrored wall cabinet and towel warmer.
Outside -
Private Terrace - Immediately to the rear of the apartment is a lovely south facing private terrace providing paved space for garden furniture, BBQ etc and giving a lovely view over the extensive communal gardens that extend beyond.
Communal Gardens - The communal garden area to the rear of the Riversdale Apartments is one of the undoubted features of the building providing a beautiful south facing outlook to mature trees and with the garden itself being extensive in size, beautifully maintained and maturely and abundantly planted with stocked shaped borders and beds. This is a delightful haven yet so close to town centre amenities.
Communal Parking - There are numerous communal parking spaces positioned within the Riversdale Apartment development.
Garage - Being positioned to the front of the building and bearing the number four with up and over door fronting.
Store Room - Which is positioned to the front ground floor level of the building being numbered 4 and being a useful storage area for pushchairs, golf clubs etc.
Directions - Please use CV32 5JB for satnav directions.
Tenure - The property is of Leasehold tenure for a term of 999 years from 1st June 1973.
Maintenance Charges - A service charge of £1,756.00 per annum is payable. There is no ground rent..
Interested in this property?
Council tax
First listed
2 weeks agoEnergy Performance Certificate
Warwick New Road, Leamington Spa
Marketed by
Wiglesworth - Leamington Spa 14 Euston Place Leamington Spa CV32 4LYPlacebuzz mortgage repayment calculator
Monthly repayment
The Est. Mortgage is for a 25 years repayment mortgage based on a 10% deposit and a 5.5% annual interest. It is only intended as a guide. Make sure you obtain accurate figures from your lender before committing to any mortgage. Your home may be repossessed if you do not keep up repayments on a mortgage.
Warwick New Road, Leamington Spa - Streetview
DISCLAIMER: Property descriptions and related information displayed on this page are marketing materials provided by Wiglesworth - Leamington Spa. Placebuzz does not warrant or accept any responsibility for the accuracy or completeness of the property descriptions or related information provided here and they do not constitute property particulars. Please contact Wiglesworth - Leamington Spa for full details and further information.





