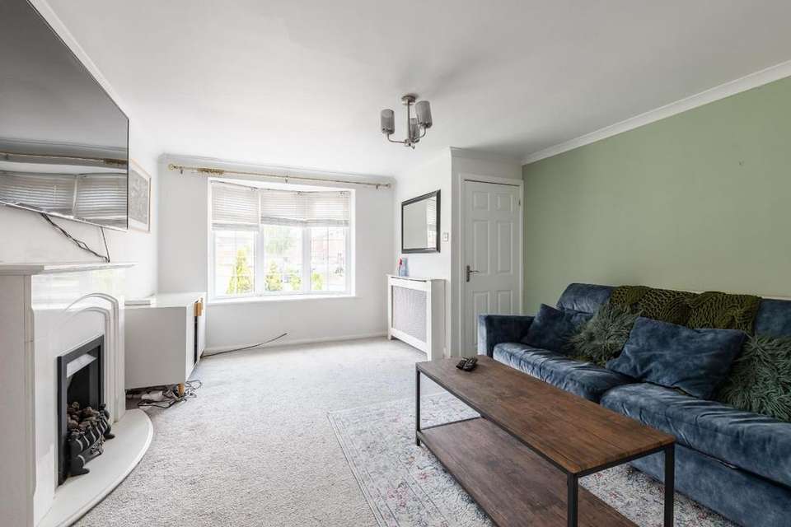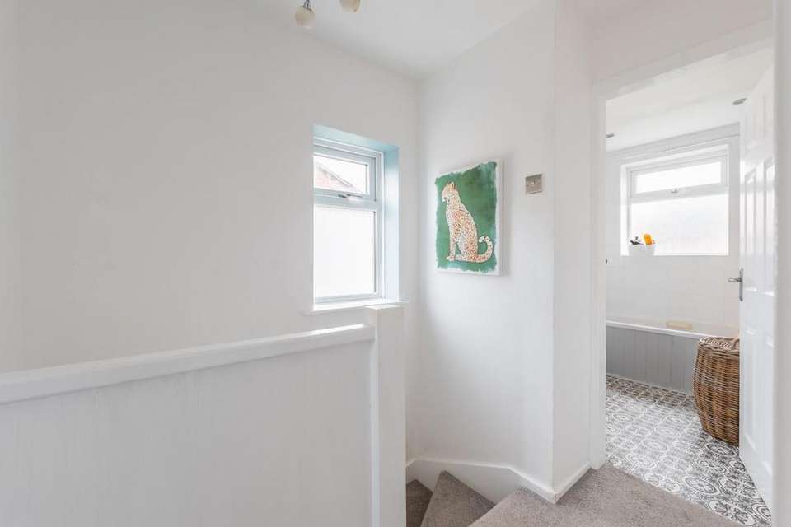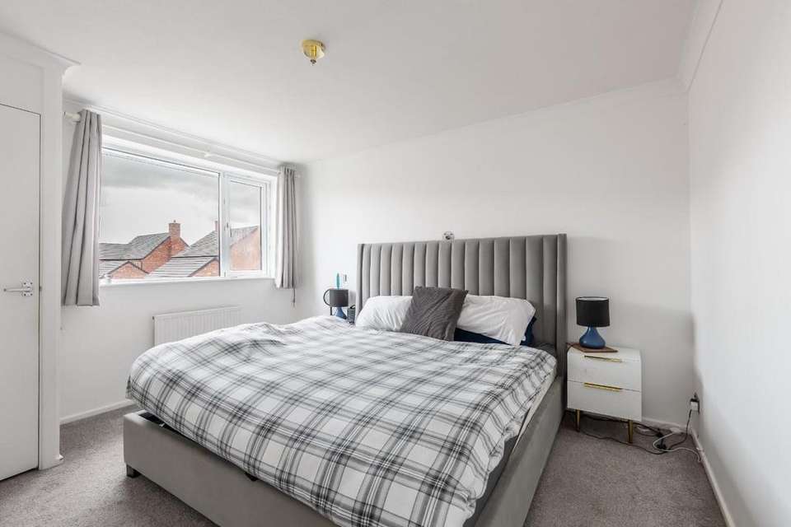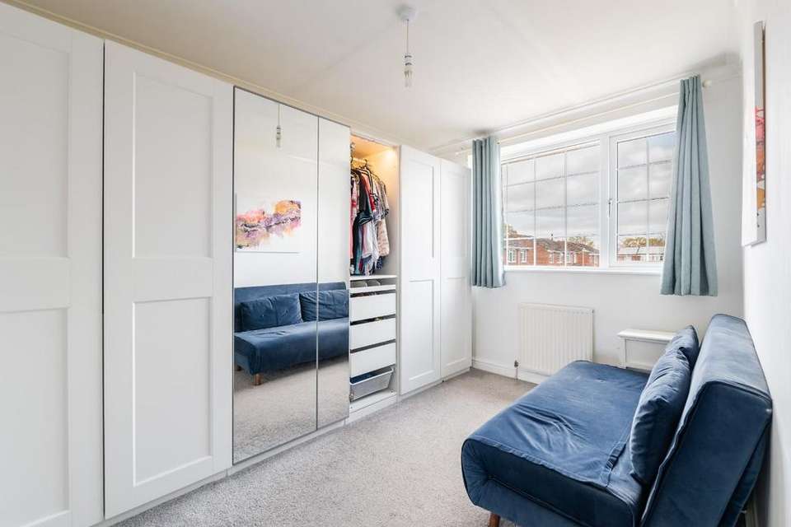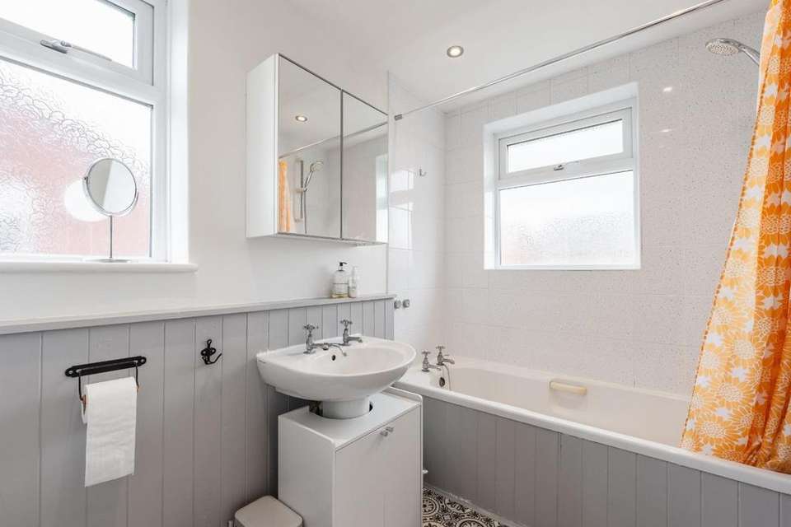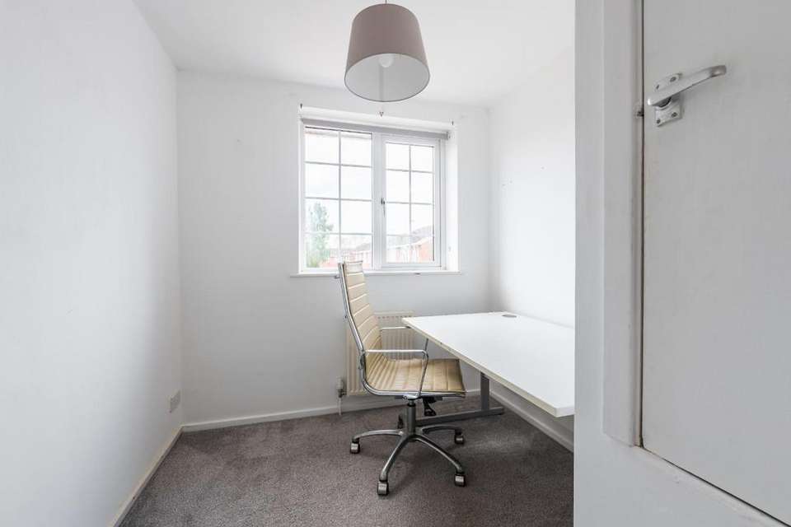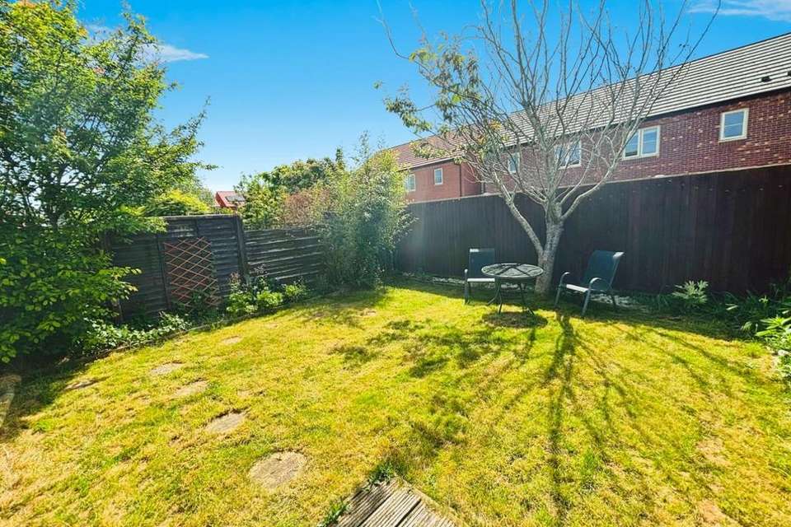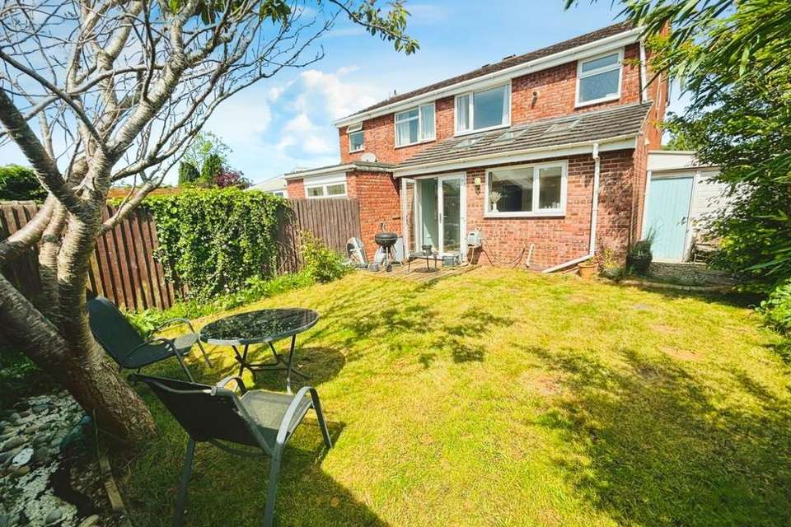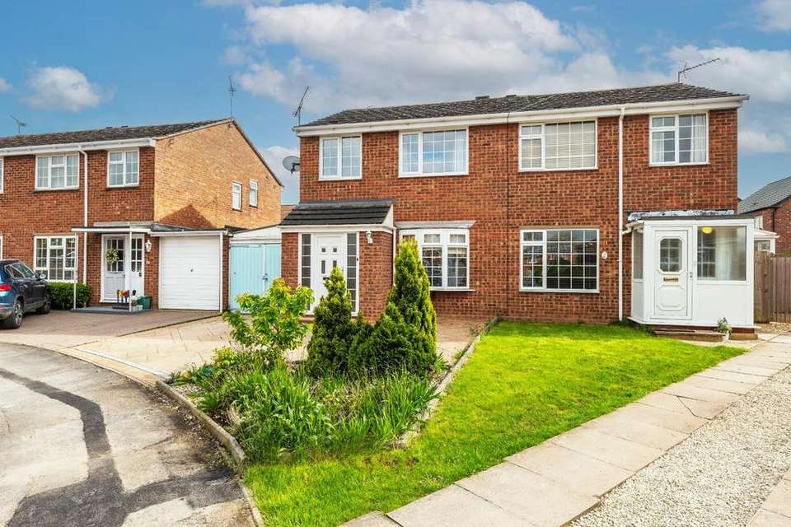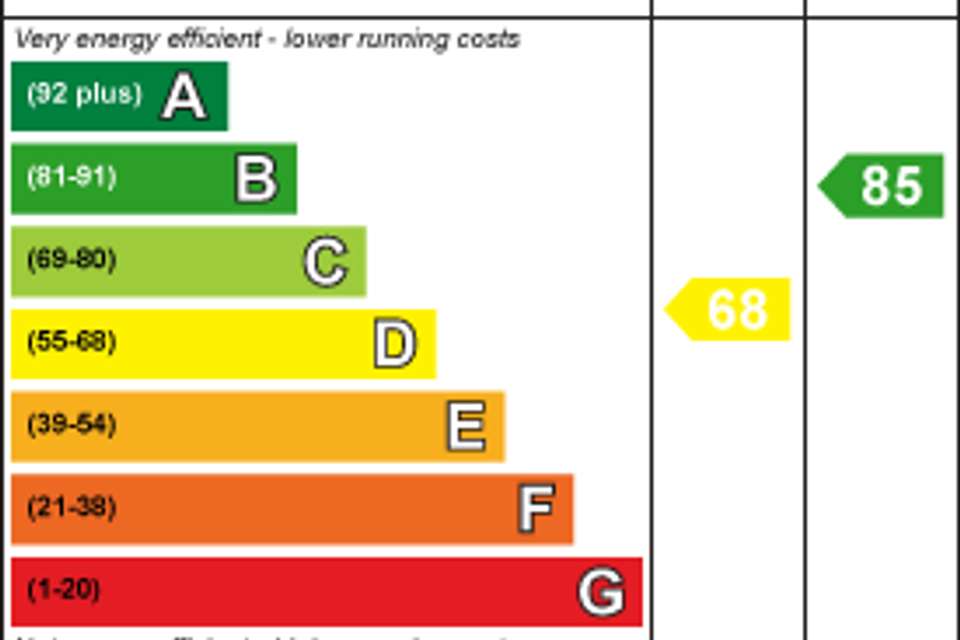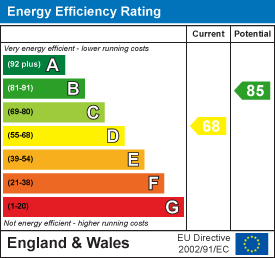3 bedroom semi-detached house for sale
Slade Meadow, Radford Semelesemi-detached house
bedrooms
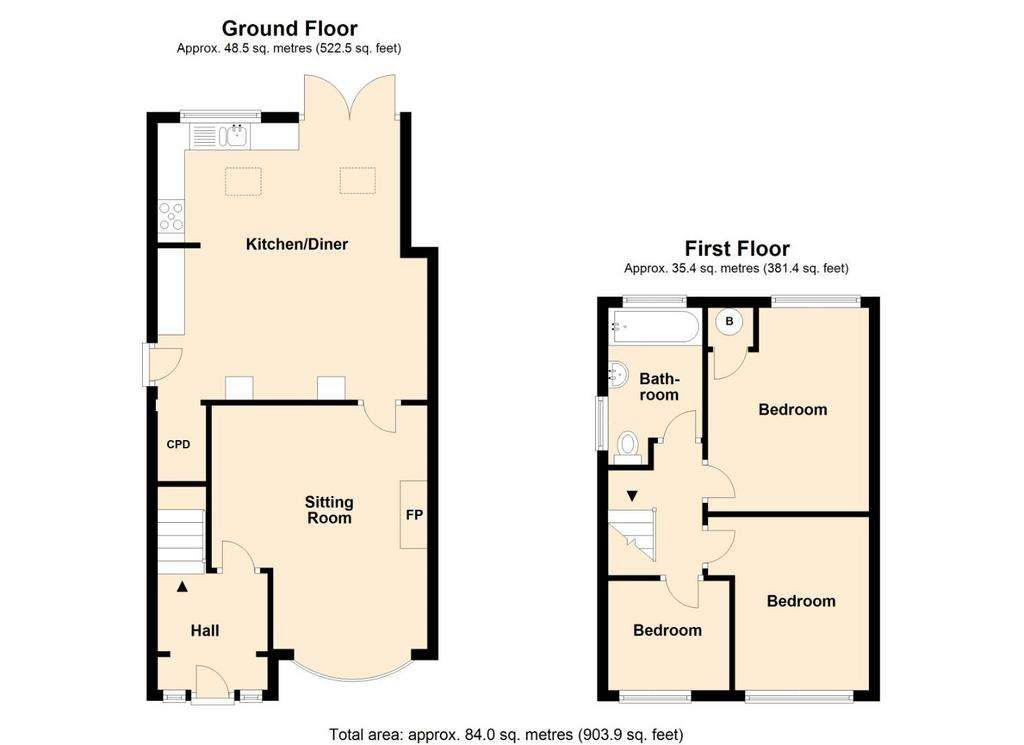
Property photos


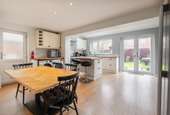
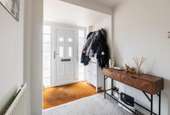
+11
Property description
This charming semi-detached home located in the picturesque village of Radford Semele in this sought-after area of Leamington Spa. Located in Slade Meadow, you'll enjoy the tranquillity of village life while still being close to the amenities of Leamington Spa. This property offers the perfect blend of rural charm and modern convenience. Upon entry, the entrance hallway leads into a well proportioned living room and in turn a large open plan dining kitchen perfect for entertaining leading out to the garden. The first floor has three good sized bedrooms and a modern bathroom. Externally the property benefits with a garage and driveway, providing parking space for a couple of vehicles and a private rear garden with decking and lawns.
We understand that mains water, gas, electricity and drainage are connected to the property. We have not carried out any form of testing of appliances, central heating or other services and prospective purchasers must satisfy themselves as to their condition and efficiency.
Location - Radford Semele is located only two miles south-east of central Leamington Spa giving easy reach of the full range of facilities in central Leamington Spa, including Leamington Spa railway station. Radford Semele itself offers a useful range of day-to-day amenities including village shop, gastro pub and a well regarded primary school. There are good local road links available including those to neighbouring villages, towns and the Midland motorway network.
On The Ground Floor -
Entrance Hallway - 2.55m x 1.83m (8'4" x 6'0") - This spacious entrance hallway is welcoming and has stairs rising to the first floor and doorway leading into the living room.
Living Room - 4.53m x 3.84m (14'10" x 12'7") - This well proportioned living room offers lots of natural light from the bay window to the front. There is a focal fireplace with coal effect gas fire inset and doorway leading into the extended dining kitchen.
Dining Kitchen - 5.11m x 4.43m (16'9" x 14'6") - This fabulous extended dining kitchen offers a spacious and entertaining area with an array of solid timber eye-level and base units, solid timber work tops and tiled splashback areas. The flooring is finished in timber and there is a central island and pantry cupboard. Doors access the side and there are double doors leading out onto the decked area. Appliances include a range cooker, extractor hood and dishwasher. There are spaces available for the washing machine and a stand up fridge freezer.
On The First Floor -
Landing - 2.26m x 1.71m (7'4" x 5'7") - With loft access and doors off to all rooms.
Bedroom One - 3.75m x 3.04m (12'3" x 9'11") - This good sized double bedroom is located to the rear of the property with views over the rear garden and airing cupboard housing the combination boiler.
Bedroom Two - 3.48m x 3.03m (11'5" x 9'11") - This second good sized double bedroom is located to the front of the property and is finished in a neutral colour scheme.
Bedroom Three - 2.60m x 2.24m (8'6" x 7'4") - A further good sized bedroom with fitted storage above the stairwell.
Bathroom - 2.70m x 1.72m (8'10" x 5'7") - This well presented modern bathroom with tile effect vinyl flooring, half height timber clad walls and tiled splashback areas. There is a three piece suite including bath with shower over, wash hand basin and WC.
Outside -
Front - There is a tarmacadam driveway to the front with access to the main front door, side and garage.
Rear - The rear garden is private and offers a decked area leading direct from the extended kitchen. This leads onto an expanse of lawns and leads to the side where you have access to the front.
Directions - Please use CV31 1TL for satellite navigation purposes.
We understand that mains water, gas, electricity and drainage are connected to the property. We have not carried out any form of testing of appliances, central heating or other services and prospective purchasers must satisfy themselves as to their condition and efficiency.
Location - Radford Semele is located only two miles south-east of central Leamington Spa giving easy reach of the full range of facilities in central Leamington Spa, including Leamington Spa railway station. Radford Semele itself offers a useful range of day-to-day amenities including village shop, gastro pub and a well regarded primary school. There are good local road links available including those to neighbouring villages, towns and the Midland motorway network.
On The Ground Floor -
Entrance Hallway - 2.55m x 1.83m (8'4" x 6'0") - This spacious entrance hallway is welcoming and has stairs rising to the first floor and doorway leading into the living room.
Living Room - 4.53m x 3.84m (14'10" x 12'7") - This well proportioned living room offers lots of natural light from the bay window to the front. There is a focal fireplace with coal effect gas fire inset and doorway leading into the extended dining kitchen.
Dining Kitchen - 5.11m x 4.43m (16'9" x 14'6") - This fabulous extended dining kitchen offers a spacious and entertaining area with an array of solid timber eye-level and base units, solid timber work tops and tiled splashback areas. The flooring is finished in timber and there is a central island and pantry cupboard. Doors access the side and there are double doors leading out onto the decked area. Appliances include a range cooker, extractor hood and dishwasher. There are spaces available for the washing machine and a stand up fridge freezer.
On The First Floor -
Landing - 2.26m x 1.71m (7'4" x 5'7") - With loft access and doors off to all rooms.
Bedroom One - 3.75m x 3.04m (12'3" x 9'11") - This good sized double bedroom is located to the rear of the property with views over the rear garden and airing cupboard housing the combination boiler.
Bedroom Two - 3.48m x 3.03m (11'5" x 9'11") - This second good sized double bedroom is located to the front of the property and is finished in a neutral colour scheme.
Bedroom Three - 2.60m x 2.24m (8'6" x 7'4") - A further good sized bedroom with fitted storage above the stairwell.
Bathroom - 2.70m x 1.72m (8'10" x 5'7") - This well presented modern bathroom with tile effect vinyl flooring, half height timber clad walls and tiled splashback areas. There is a three piece suite including bath with shower over, wash hand basin and WC.
Outside -
Front - There is a tarmacadam driveway to the front with access to the main front door, side and garage.
Rear - The rear garden is private and offers a decked area leading direct from the extended kitchen. This leads onto an expanse of lawns and leads to the side where you have access to the front.
Directions - Please use CV31 1TL for satellite navigation purposes.
Interested in this property?
Council tax
First listed
2 weeks agoEnergy Performance Certificate
Slade Meadow, Radford Semele
Marketed by
Wiglesworth - Leamington Spa 14 Euston Place Leamington Spa CV32 4LYPlacebuzz mortgage repayment calculator
Monthly repayment
The Est. Mortgage is for a 25 years repayment mortgage based on a 10% deposit and a 5.5% annual interest. It is only intended as a guide. Make sure you obtain accurate figures from your lender before committing to any mortgage. Your home may be repossessed if you do not keep up repayments on a mortgage.
Slade Meadow, Radford Semele - Streetview
DISCLAIMER: Property descriptions and related information displayed on this page are marketing materials provided by Wiglesworth - Leamington Spa. Placebuzz does not warrant or accept any responsibility for the accuracy or completeness of the property descriptions or related information provided here and they do not constitute property particulars. Please contact Wiglesworth - Leamington Spa for full details and further information.


