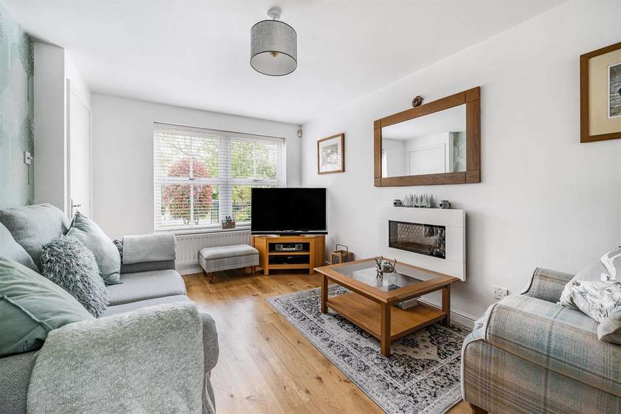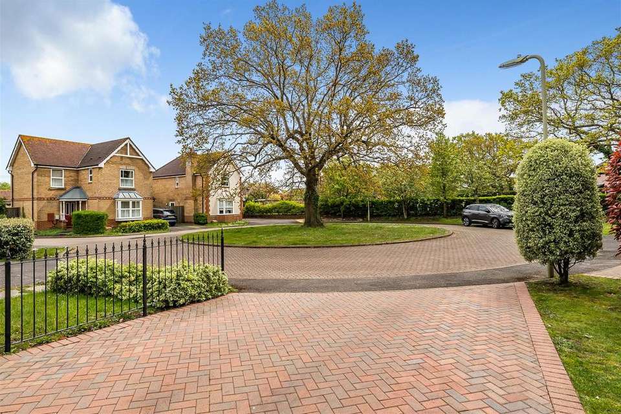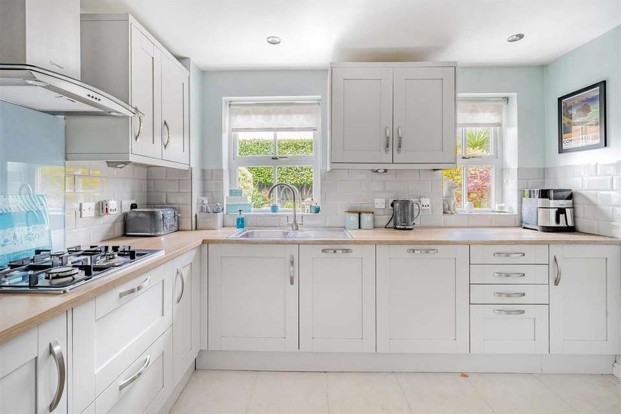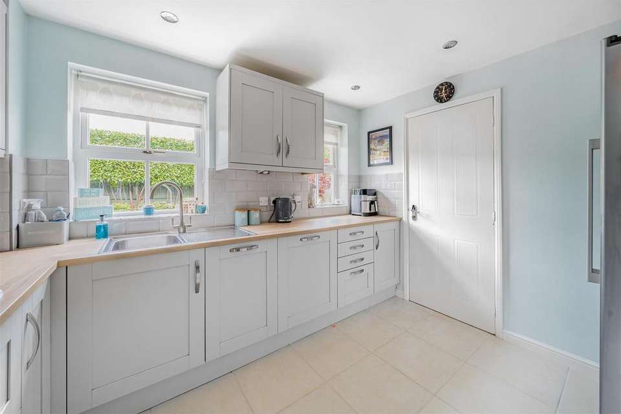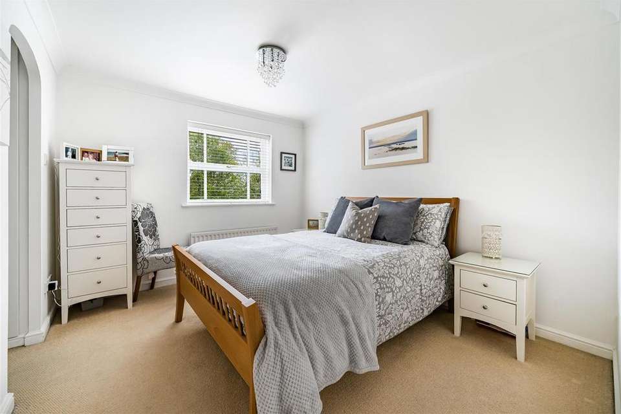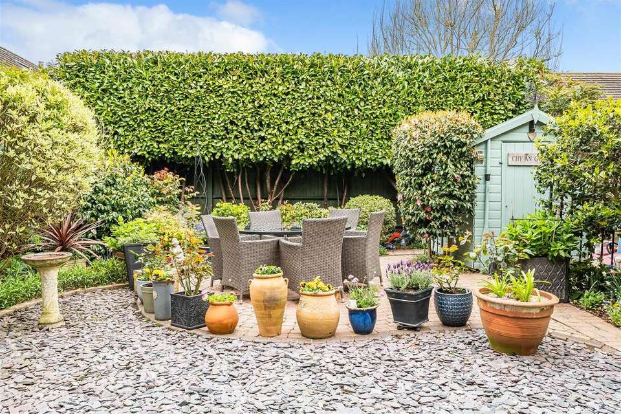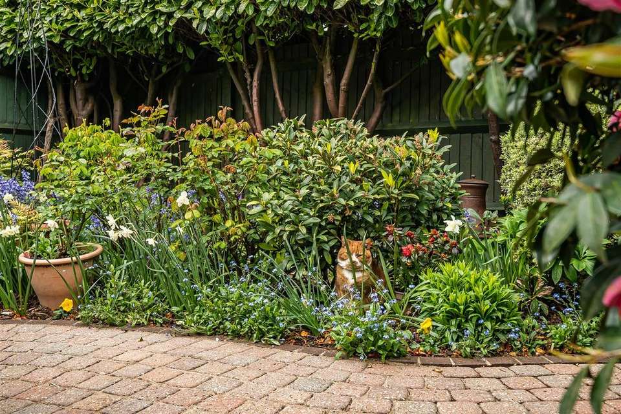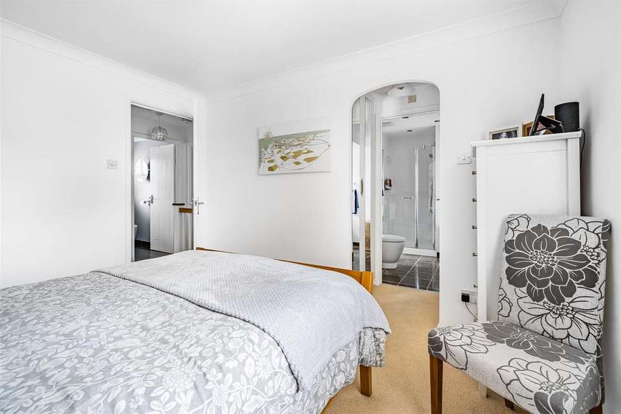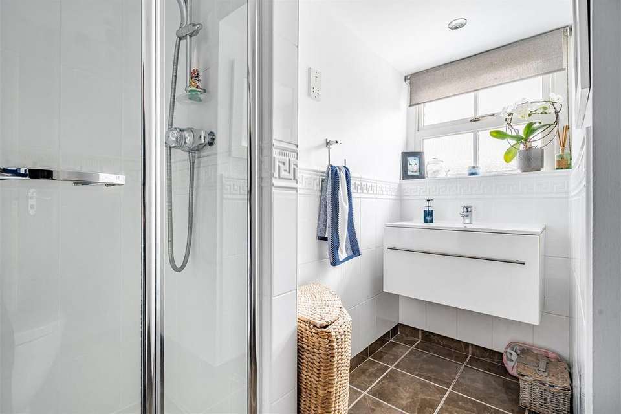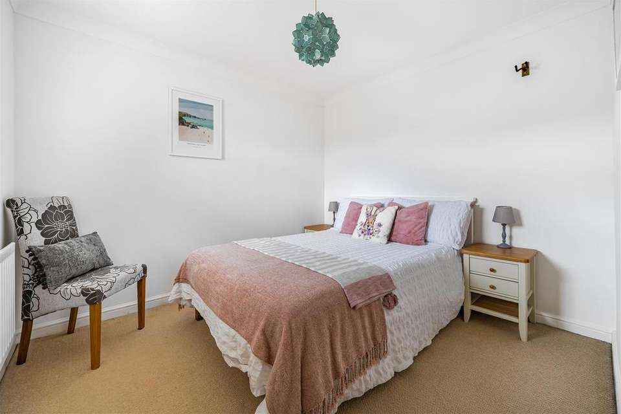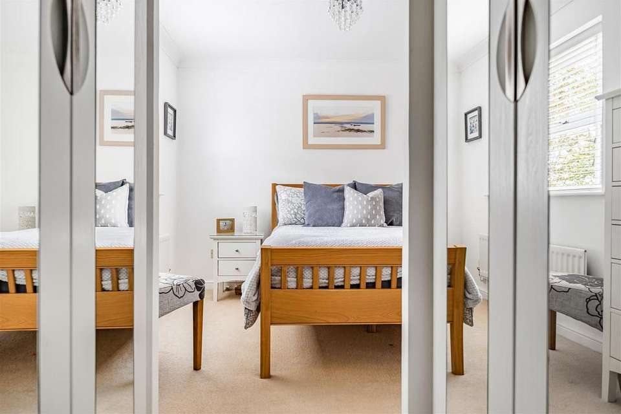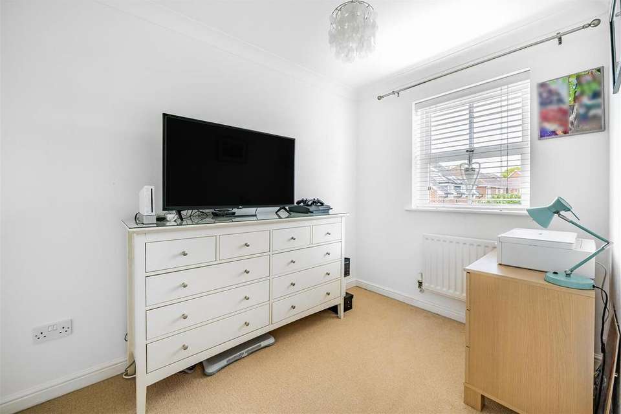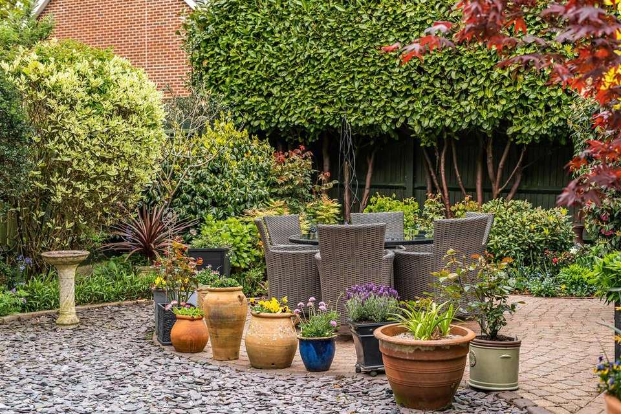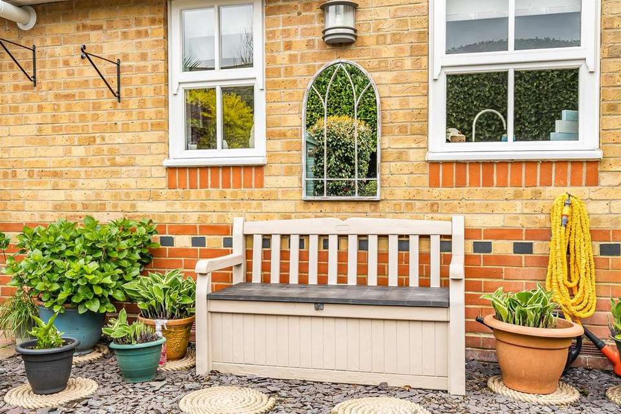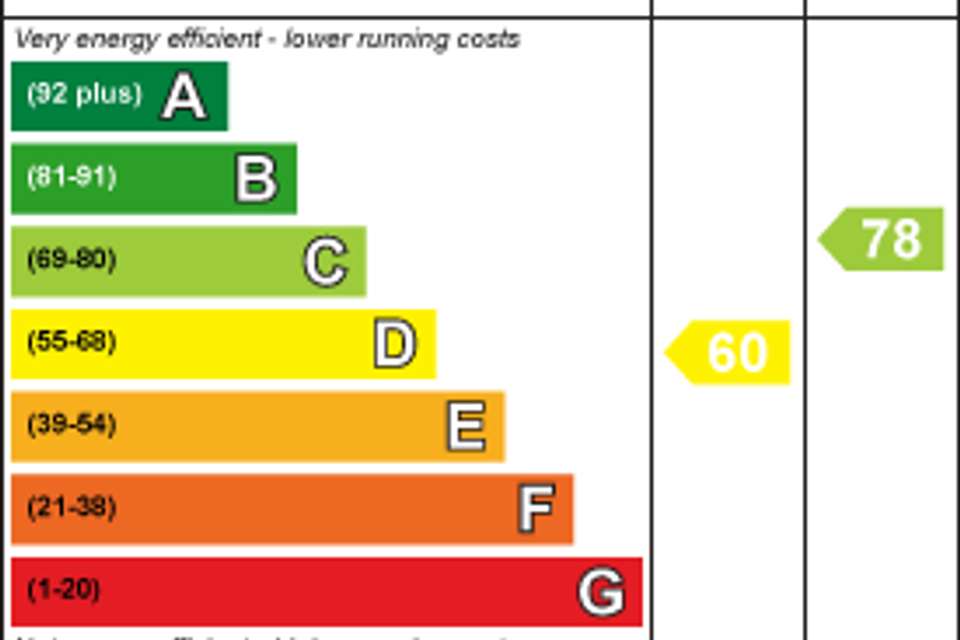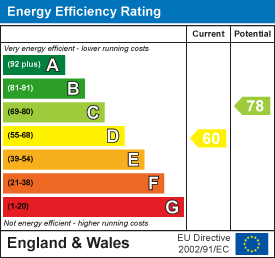3 bedroom detached house for sale
Priestfields, Titchfield Common PO14detached house
bedrooms
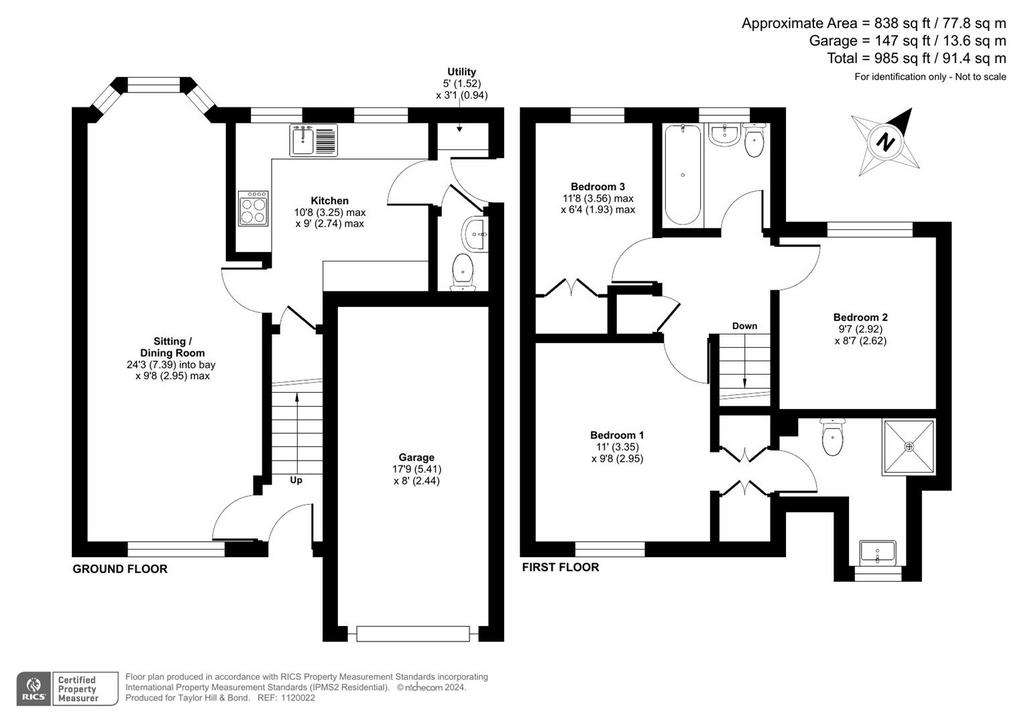
Property photos

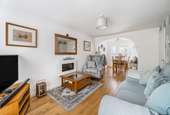
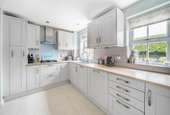
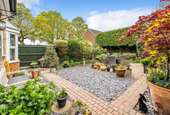
+19
Property description
Situated in a quiet cul-de-sac conveniently located for local amenities, green open spaces and with good road and rail links nearby, an attractive and immaculately presented family home offering a generous reception room, three bedrooms, off road parking and a single garage.
The property has a lovely outlook to the front with a mature tree on a green and the house itself is approached via a block paved driveway with parking for two cars and a single garage; this area has been beautifully planted with mature shrubs, flowering border and an area of lawn. A covered porch leads into the Hallway and the adjacent Sitting/Dining Room is dual aspect and flooded with light; this generous area has been fitted with engineered oak flooring and centres on a contemporary electric fire; an archway leads into the Dining Area with a bay at the far end and a door leading to the terrace outside. A doorway leads off the Sitting Room into the Kitchen which has been beautifully refitted in 2020 with dove grey shaker style cupboards and a range of high specification appliances are included. There is an adjacent Utility area with space for a washing machine and a Cloakroom completes the Ground Floor. Upstairs are three bedrooms, two of which are doubles, and they are complimented by two immaculate bathroom suites. A particular selling feature of this wonderful home is the back garden which has been thoughtfully landscaped with terrace areas for entertaining and repose, it has been beautifully planted with mature specimen trees, perennial borders and a mature laurel hedge to the rear. There is a wooden gardeners shed tucked in a corner and there is gated side access.
Titchfield Common remains popular with both professional couples and families as it is ideally placed with the green open spaces of Course Park Crescent Play Area and Hunts Pond Road Recreation Ground both within easy walking distance. Good local amenities can be found at Park Gate and the well-respected Saint Anthony's Catholic Primary School is less than a mile away. There are good road and rail links within easy reach.
SUMMARY OF FEATURES:
Alarm system; New Vaillant boiler fitted in 2020; Large understairs cupboard; Kitchen appliances to include Bosch 4 ring gas hob, oven and grill. Indesit extractor hood. Neff dishwasher. Space for American fridge/freezer; Utility area with space for a washing machine.; Fitted wardrobe cupboards to Bedroom 1 and 3; Part boarded loft; Single garage with power and light; Dog proof garden.
GENERAL INFORMATION:
TENURE: Freehold; SERVICES: Mains gas, electricity, water and drainage; LOCAL AUTHORITY: Fareham Borough Council; TAX BAND: D
DISTANCES:
Course Park Crescent Play Area - 0.2 miles (5 minute walk); Hunts Pond Recreation Ground - 0.4 miles; Saint Anthony's Catholic Primary School - 0.7 miles; Junction 9 M27 - 1.3 miles; Park Gate local amenities - 1.6 miles; Swanwick Railway Station - 1.6 miles
The property has a lovely outlook to the front with a mature tree on a green and the house itself is approached via a block paved driveway with parking for two cars and a single garage; this area has been beautifully planted with mature shrubs, flowering border and an area of lawn. A covered porch leads into the Hallway and the adjacent Sitting/Dining Room is dual aspect and flooded with light; this generous area has been fitted with engineered oak flooring and centres on a contemporary electric fire; an archway leads into the Dining Area with a bay at the far end and a door leading to the terrace outside. A doorway leads off the Sitting Room into the Kitchen which has been beautifully refitted in 2020 with dove grey shaker style cupboards and a range of high specification appliances are included. There is an adjacent Utility area with space for a washing machine and a Cloakroom completes the Ground Floor. Upstairs are three bedrooms, two of which are doubles, and they are complimented by two immaculate bathroom suites. A particular selling feature of this wonderful home is the back garden which has been thoughtfully landscaped with terrace areas for entertaining and repose, it has been beautifully planted with mature specimen trees, perennial borders and a mature laurel hedge to the rear. There is a wooden gardeners shed tucked in a corner and there is gated side access.
Titchfield Common remains popular with both professional couples and families as it is ideally placed with the green open spaces of Course Park Crescent Play Area and Hunts Pond Road Recreation Ground both within easy walking distance. Good local amenities can be found at Park Gate and the well-respected Saint Anthony's Catholic Primary School is less than a mile away. There are good road and rail links within easy reach.
SUMMARY OF FEATURES:
Alarm system; New Vaillant boiler fitted in 2020; Large understairs cupboard; Kitchen appliances to include Bosch 4 ring gas hob, oven and grill. Indesit extractor hood. Neff dishwasher. Space for American fridge/freezer; Utility area with space for a washing machine.; Fitted wardrobe cupboards to Bedroom 1 and 3; Part boarded loft; Single garage with power and light; Dog proof garden.
GENERAL INFORMATION:
TENURE: Freehold; SERVICES: Mains gas, electricity, water and drainage; LOCAL AUTHORITY: Fareham Borough Council; TAX BAND: D
DISTANCES:
Course Park Crescent Play Area - 0.2 miles (5 minute walk); Hunts Pond Recreation Ground - 0.4 miles; Saint Anthony's Catholic Primary School - 0.7 miles; Junction 9 M27 - 1.3 miles; Park Gate local amenities - 1.6 miles; Swanwick Railway Station - 1.6 miles
Council tax
First listed
3 weeks agoEnergy Performance Certificate
Priestfields, Titchfield Common PO14
Placebuzz mortgage repayment calculator
Monthly repayment
The Est. Mortgage is for a 25 years repayment mortgage based on a 10% deposit and a 5.5% annual interest. It is only intended as a guide. Make sure you obtain accurate figures from your lender before committing to any mortgage. Your home may be repossessed if you do not keep up repayments on a mortgage.
Priestfields, Titchfield Common PO14 - Streetview
DISCLAIMER: Property descriptions and related information displayed on this page are marketing materials provided by Taylor Hill & Bond - Titchfield. Placebuzz does not warrant or accept any responsibility for the accuracy or completeness of the property descriptions or related information provided here and they do not constitute property particulars. Please contact Taylor Hill & Bond - Titchfield for full details and further information.





