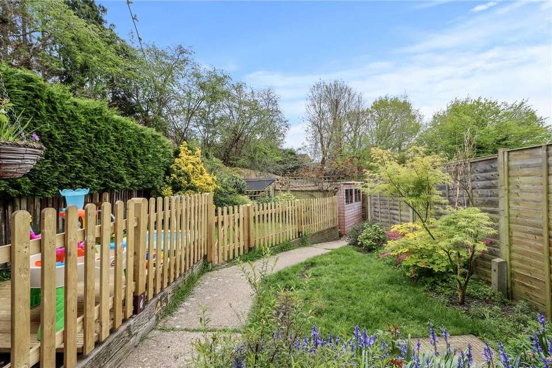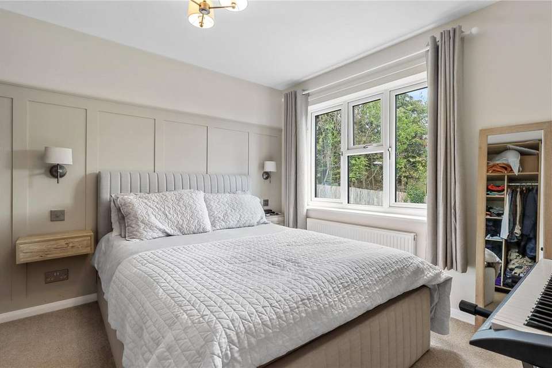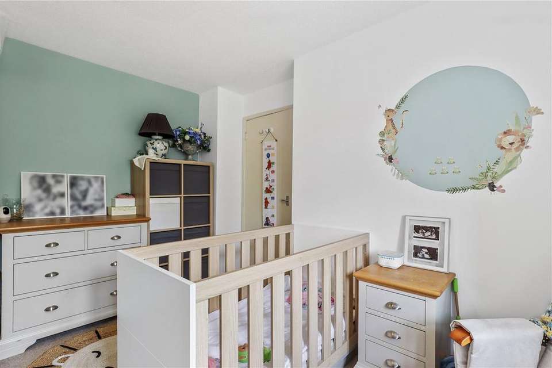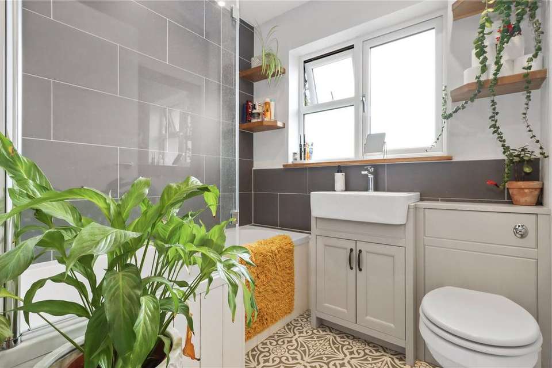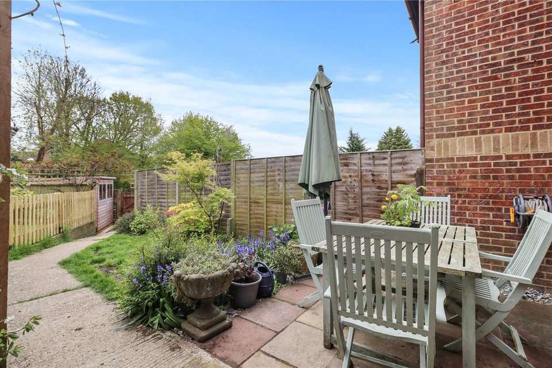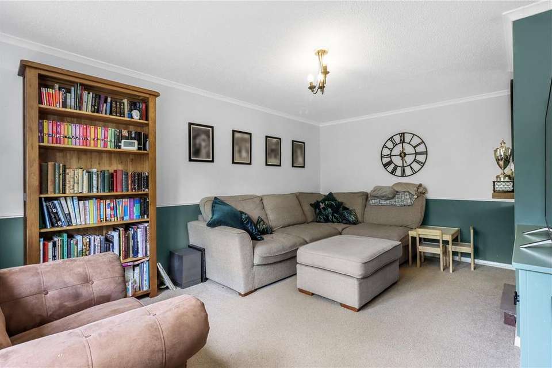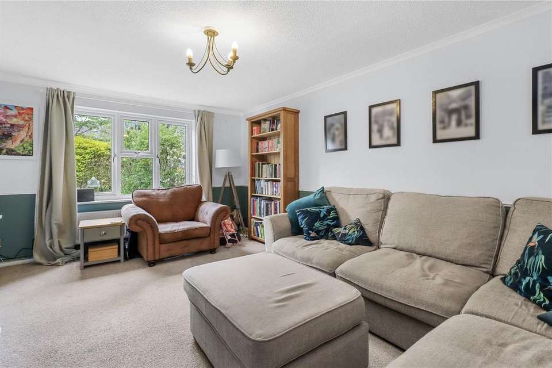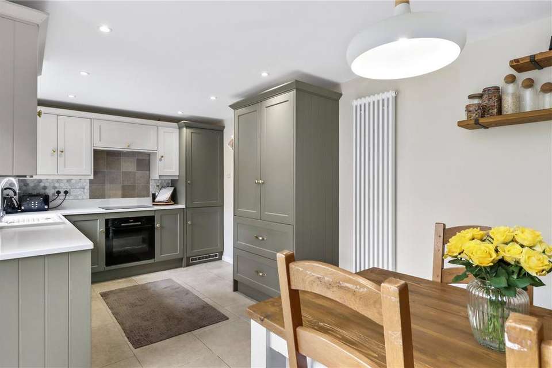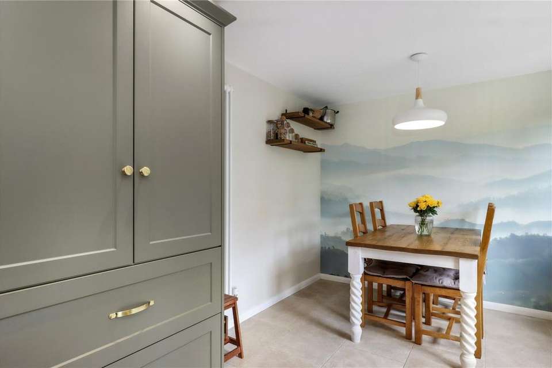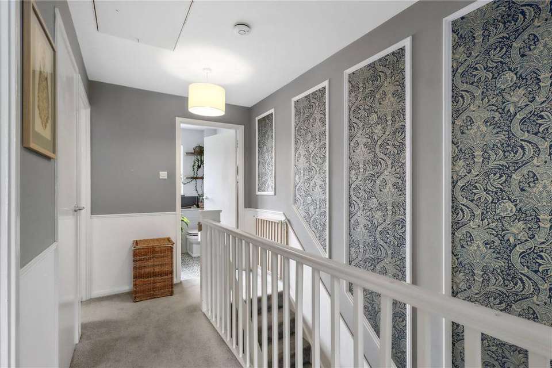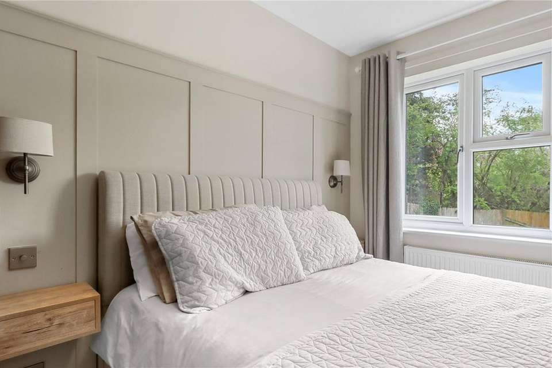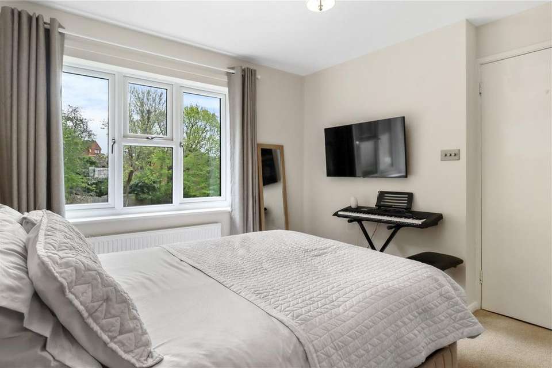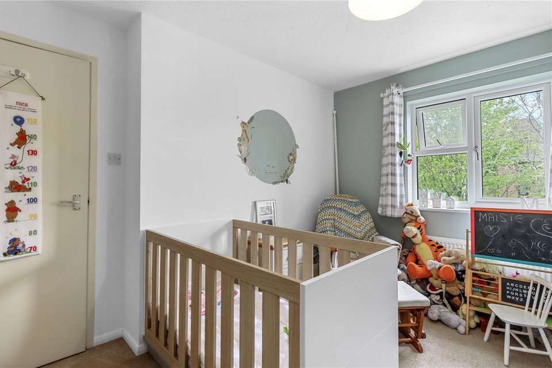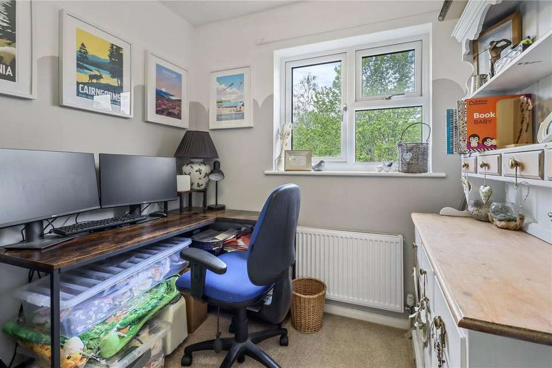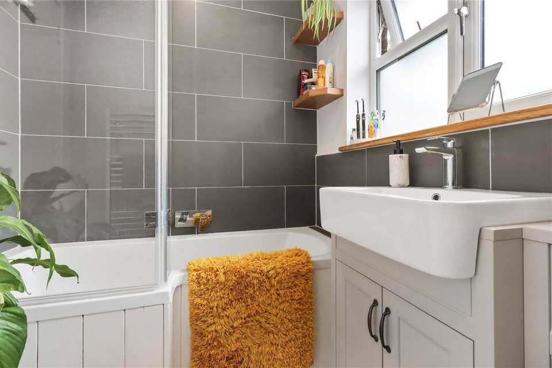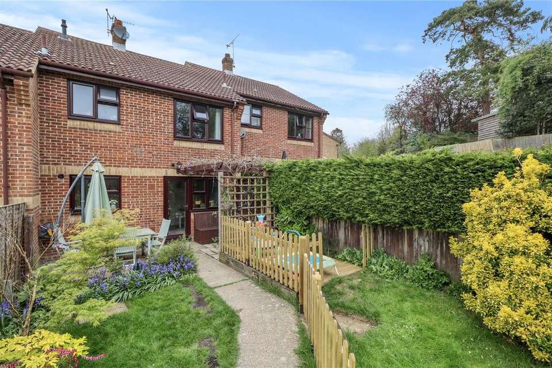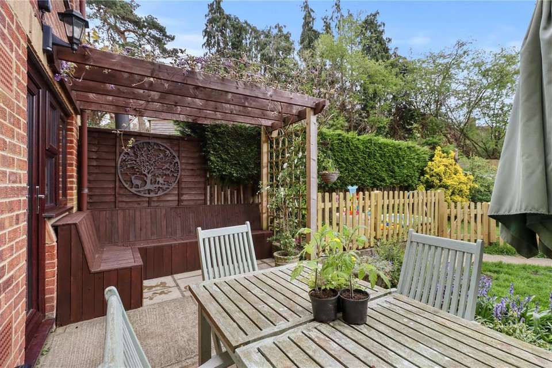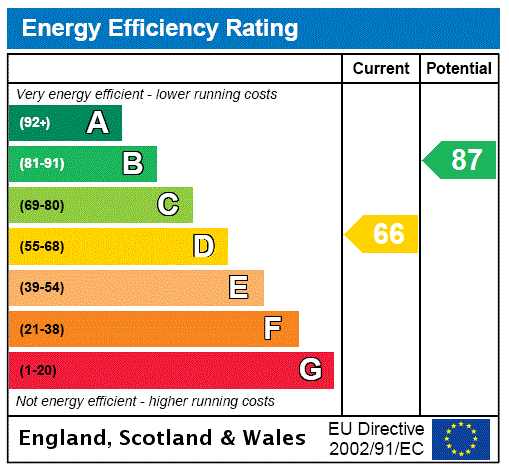3 bedroom terraced house for sale
East Sussex, TN22terraced house
bedrooms
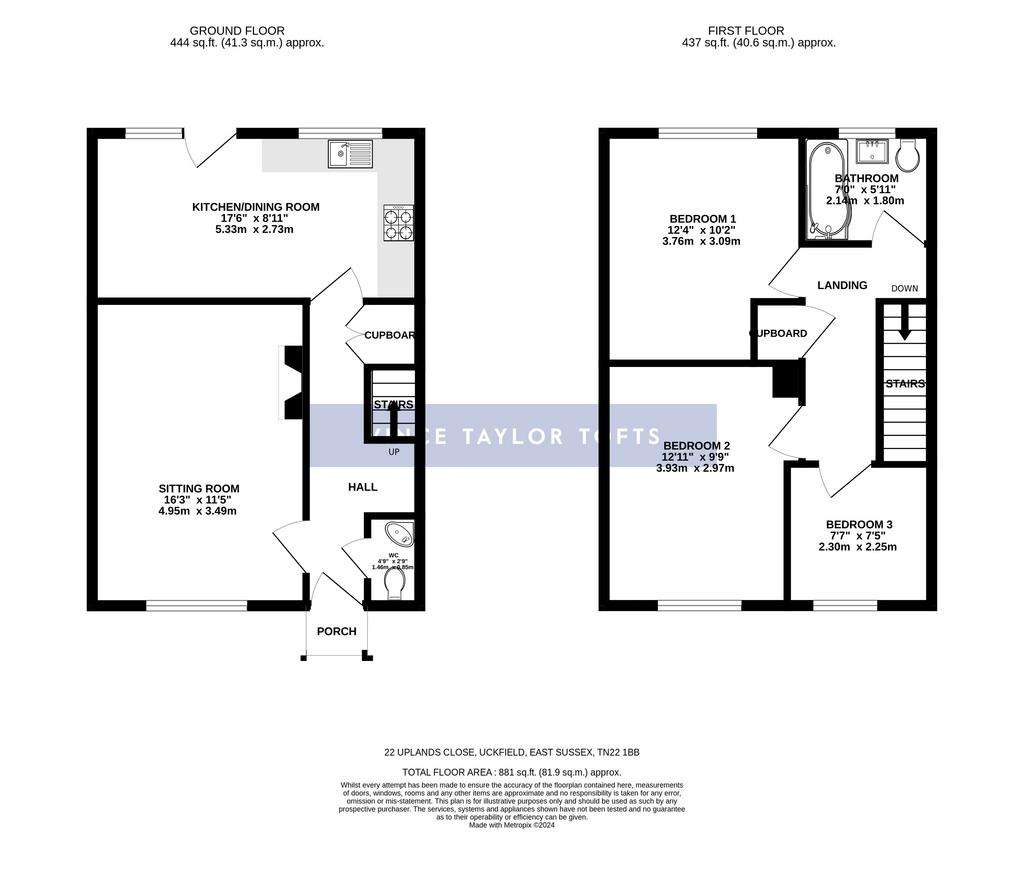
Property photos


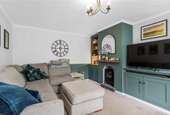
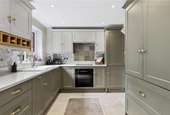
+18
Property description
SALE AGREED: A modern three bedroom mid-terraced house, much improved by the current owners, in a cul-de-sac location.
| MODERN MID-TERRACED HOUSE | MUCH IMPROVED BY THE CURRENT OWNERS | CUL-DE-SAC LOCATION | UPVC DOUBLE GLAZING | GAS CENTRAL HEATING | COVERED PORCH | ENTRANCE HALL | CLOAKROOM | SITTING ROOM | KITCHEN/DINING ROOM | THREE FIRST FLOOR BEDROOMS | BATHROOM | GARDENS TO FRONT AND REAR | COUNCIL TAX: BAND C
SITUATION: The property is situated in a cul-de-sac position, in established residential area within easy access of the town centre. Uckfield offers an excellent range of shops, bars and restaurants as well as a cinema and railway station with services to east Croydon and London Bridge. Both primary and secondary schools are close by, the latter with adjoining leisure centre/swimming pool complex. There are regular bus services from the town to Lewes, Tunbridge Wells and Brighton.
A modern mid-terraced house, much improved in recent years by the current owners with the benefit of replacement UPVC double glazing and gas central heating.
Approached via a Covered Porch with composite front door to an entrance hall having tiled floor, stairs rising to the first floor and cloakroom.
The sitting room looks out to the front with a feature fireplace having an electric wood effect woodburner, adjacent dressing unit and TV unit.
The spacious kitchen/dining room is across the back of the house with a beautifully fitted kitchen. The units are in a mix of olive green and mushroom, together with attractive tiled surrounds. 'L' shaped work surface, inset sink unit, induction hob, oven, wine rack, dishwasher, concealed 'fridge and freezer. Separate unit comprising pan drawers and larder cupboard with power over.
Off the first floor landing is a built-in linen cupboard and a hatch to loft which houses the gas fired boiler. There are three bedrooms (two double and one single). The main bedroom has wardrobes and storage fitted to one wall. There is also a family bathroom. This has a 'P' shaped bath with rain showewr head over, wc and basin.
To the front of the property is an area laid to lawn, shrub beds and pathway to the front door. To the rear is a central path flanked to each side by lawn, flower beds and a decked area over a raised bed. Adjacent to the house is seating area under a pergola and a climbing wisteria. At the end of the garden is a good size timber shed and access to a parking area.
| MODERN MID-TERRACED HOUSE | MUCH IMPROVED BY THE CURRENT OWNERS | CUL-DE-SAC LOCATION | UPVC DOUBLE GLAZING | GAS CENTRAL HEATING | COVERED PORCH | ENTRANCE HALL | CLOAKROOM | SITTING ROOM | KITCHEN/DINING ROOM | THREE FIRST FLOOR BEDROOMS | BATHROOM | GARDENS TO FRONT AND REAR | COUNCIL TAX: BAND C
SITUATION: The property is situated in a cul-de-sac position, in established residential area within easy access of the town centre. Uckfield offers an excellent range of shops, bars and restaurants as well as a cinema and railway station with services to east Croydon and London Bridge. Both primary and secondary schools are close by, the latter with adjoining leisure centre/swimming pool complex. There are regular bus services from the town to Lewes, Tunbridge Wells and Brighton.
A modern mid-terraced house, much improved in recent years by the current owners with the benefit of replacement UPVC double glazing and gas central heating.
Approached via a Covered Porch with composite front door to an entrance hall having tiled floor, stairs rising to the first floor and cloakroom.
The sitting room looks out to the front with a feature fireplace having an electric wood effect woodburner, adjacent dressing unit and TV unit.
The spacious kitchen/dining room is across the back of the house with a beautifully fitted kitchen. The units are in a mix of olive green and mushroom, together with attractive tiled surrounds. 'L' shaped work surface, inset sink unit, induction hob, oven, wine rack, dishwasher, concealed 'fridge and freezer. Separate unit comprising pan drawers and larder cupboard with power over.
Off the first floor landing is a built-in linen cupboard and a hatch to loft which houses the gas fired boiler. There are three bedrooms (two double and one single). The main bedroom has wardrobes and storage fitted to one wall. There is also a family bathroom. This has a 'P' shaped bath with rain showewr head over, wc and basin.
To the front of the property is an area laid to lawn, shrub beds and pathway to the front door. To the rear is a central path flanked to each side by lawn, flower beds and a decked area over a raised bed. Adjacent to the house is seating area under a pergola and a climbing wisteria. At the end of the garden is a good size timber shed and access to a parking area.
Council tax
First listed
2 weeks agoEnergy Performance Certificate
East Sussex, TN22
Placebuzz mortgage repayment calculator
Monthly repayment
The Est. Mortgage is for a 25 years repayment mortgage based on a 10% deposit and a 5.5% annual interest. It is only intended as a guide. Make sure you obtain accurate figures from your lender before committing to any mortgage. Your home may be repossessed if you do not keep up repayments on a mortgage.
East Sussex, TN22 - Streetview
DISCLAIMER: Property descriptions and related information displayed on this page are marketing materials provided by Vince Taylor Tofts - Uckfield. Placebuzz does not warrant or accept any responsibility for the accuracy or completeness of the property descriptions or related information provided here and they do not constitute property particulars. Please contact Vince Taylor Tofts - Uckfield for full details and further information.


