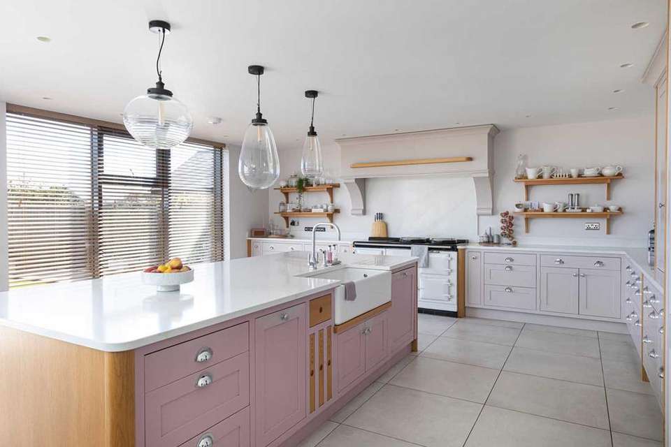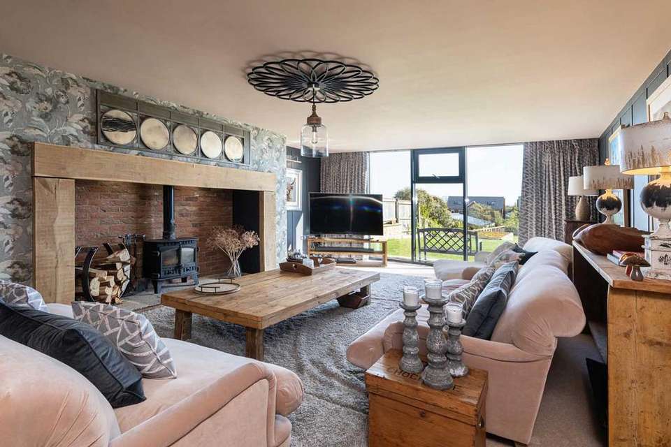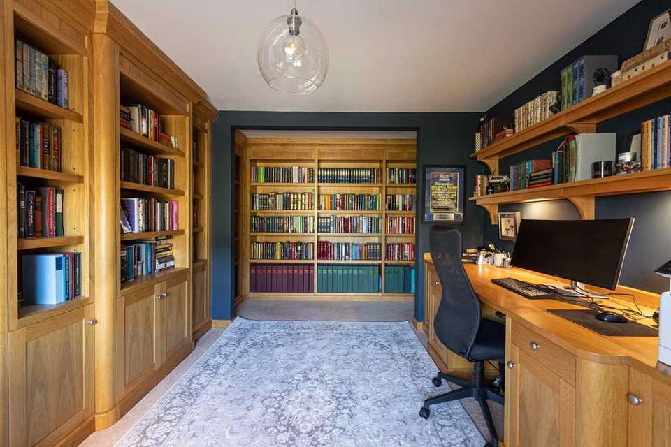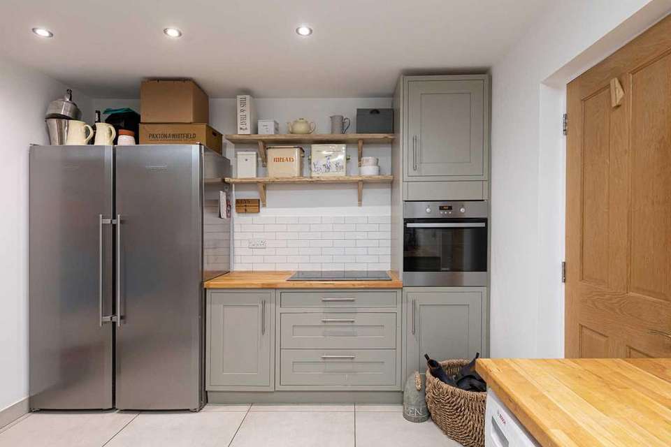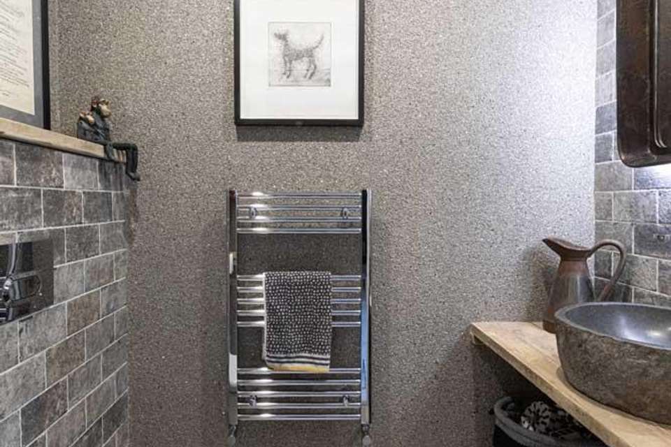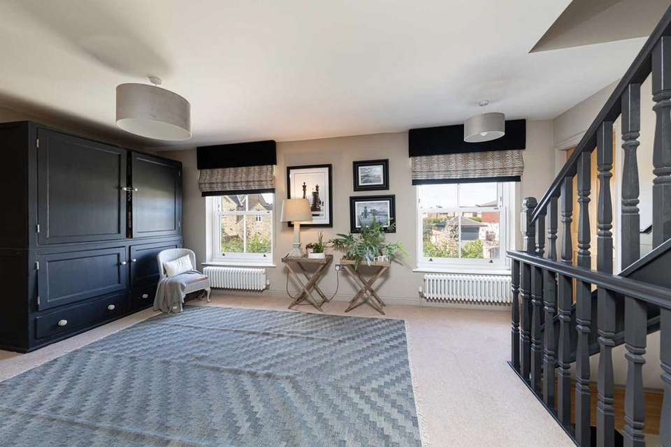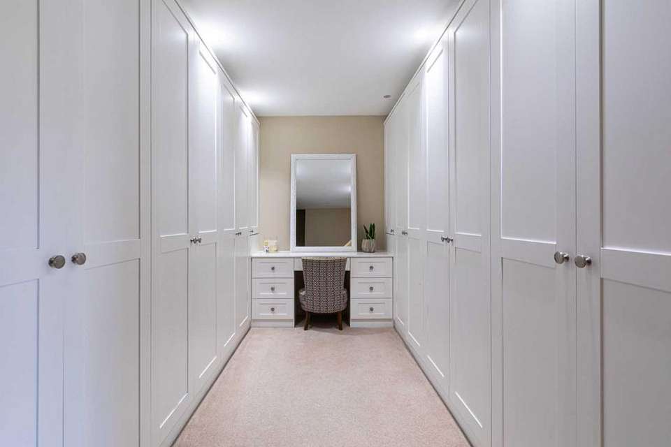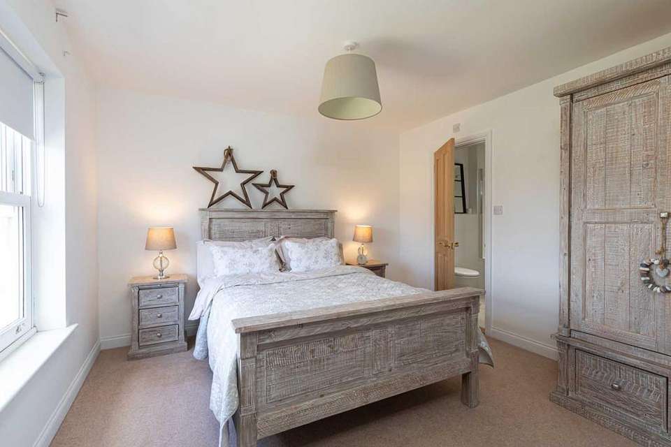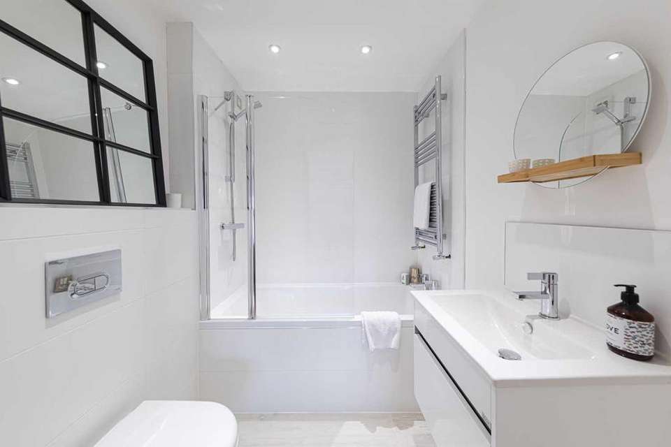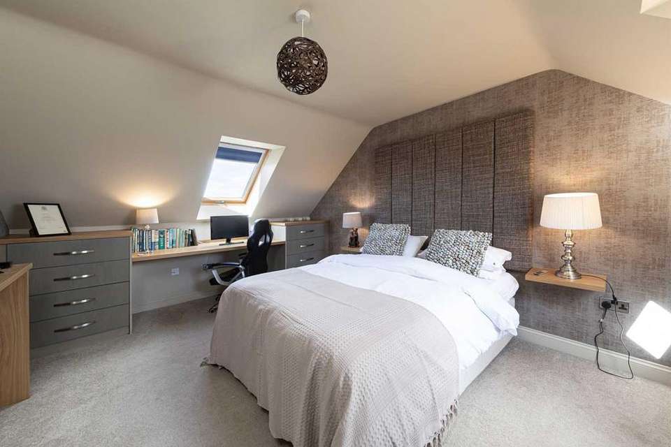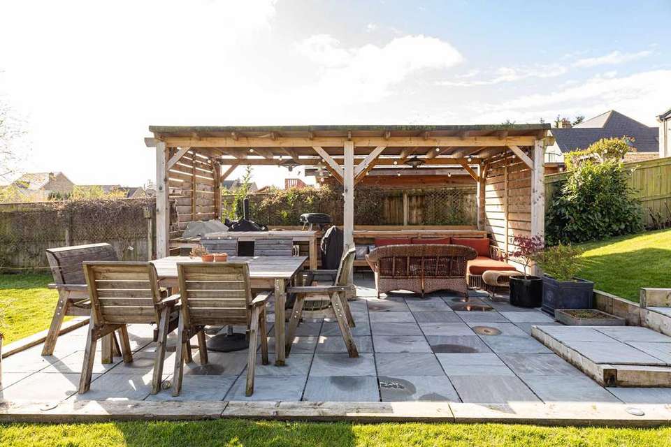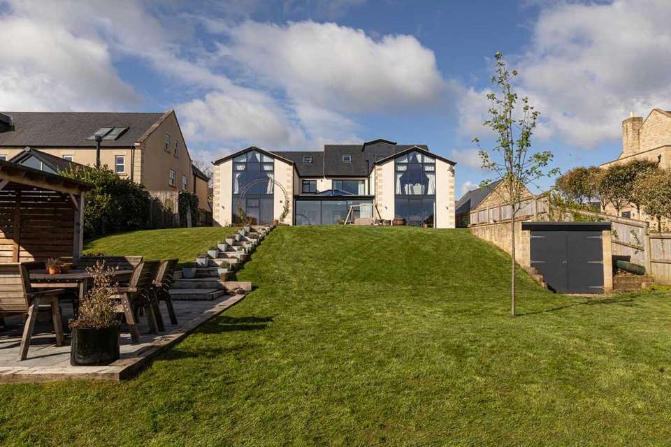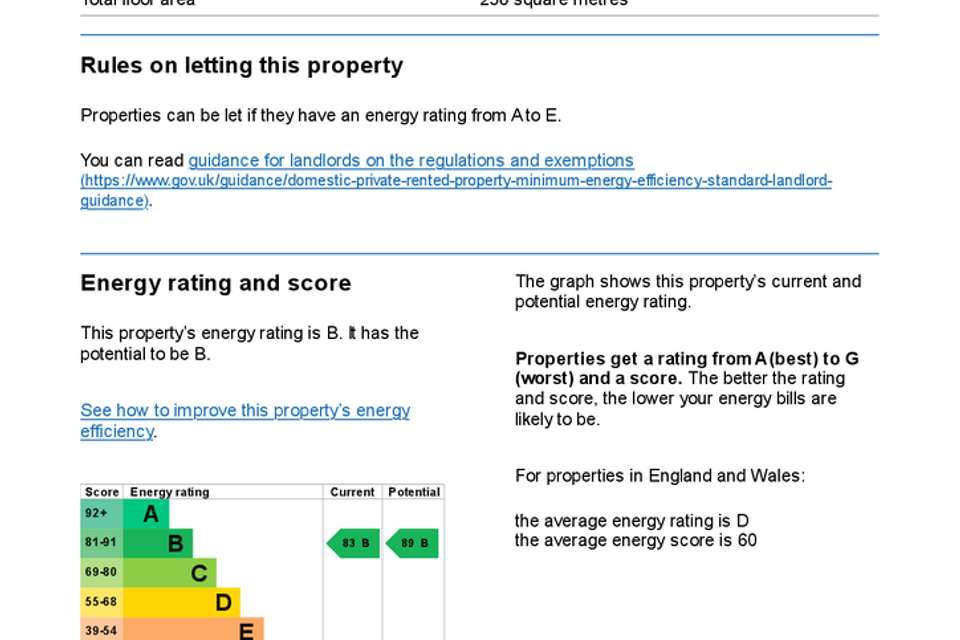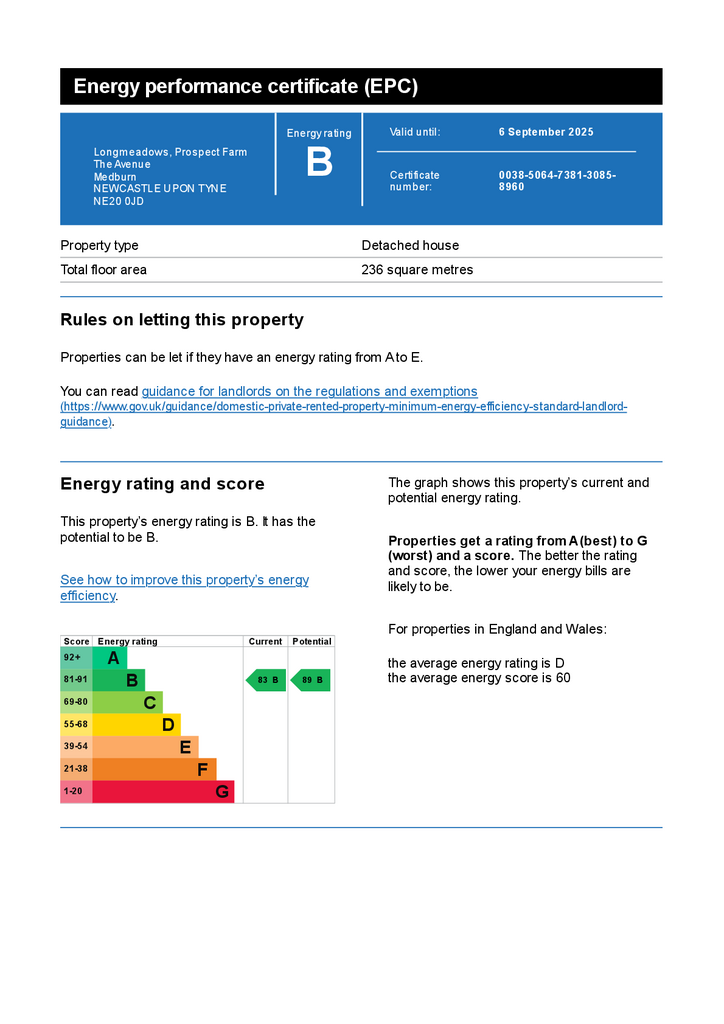6 bedroom detached house for sale
Medburn, Northumberland NE20detached house
bedrooms
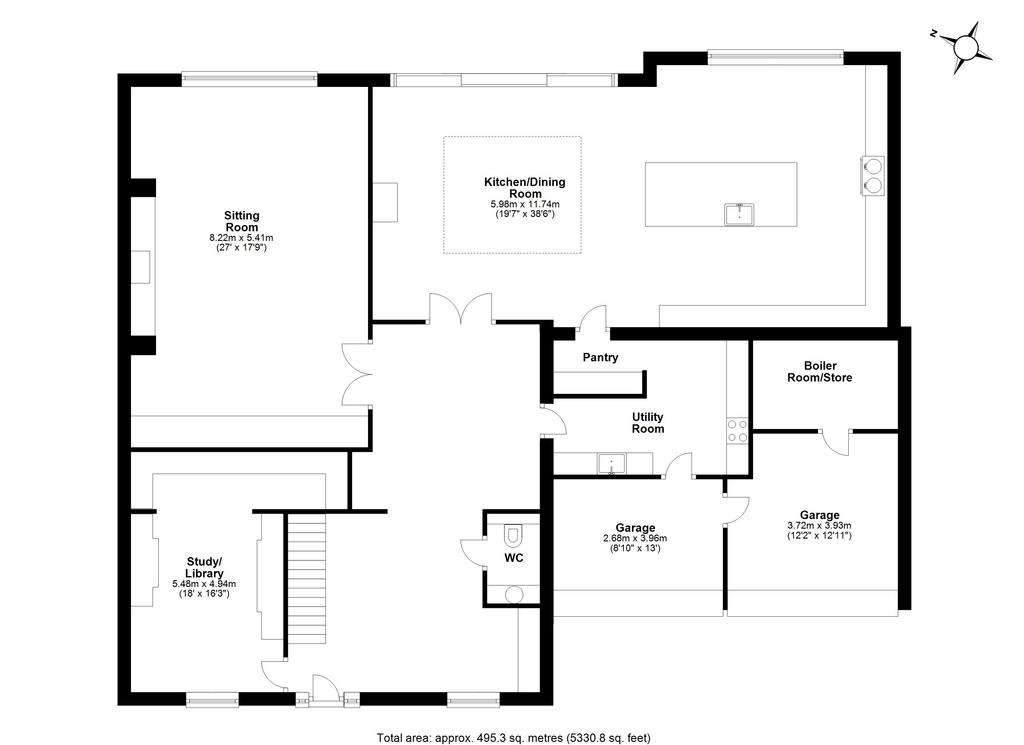
Property photos

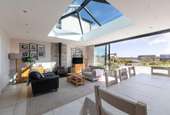
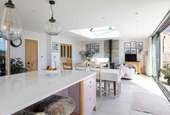
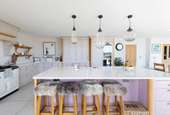
+20
Property description
Accommodation in Brief
Ground FloorHall | Sitting Room | Kitchen/Dining Room | Study/Library | Pantry & Utility Room | WC | Large Garage | Gym | Boiler Room/Store
First Floor
Hall | Principal Bedroom | Dressing Room | Large Ensuite | Second Bedroom | Ensuite & Dressing Area | Third Bedroom | Ensuite | Hall | Fourth Bedroom | Dressing Room | EnsuiteSecond Floor
Hall | Storage | Fifth Bedroom | Shower Room | Sixth Bedroom | EnsuiteThe Property
Longmeadows is a superb stone-built property in the desirable village of Medburn, recently undergoing comprehensive renovations to present an immaculately styled family home. The property boasts a fabulous garden with an outdoor kitchen and dining area, perfect for hosting gatherings or enjoying al fresco dinners. With generous accommodation and stylish décor, Longmeadows is truly a forever home.Upon entering through the front door, you are greeted by a light-filled, immaculate tiled entrance hall. The current owners have emphasized quality throughout, evident in the double-glazed sash windows and bespoke cabinetry, ideal for stowing away muddy boots and rainy coats. To the left of the hall lies the study, currently doubling as a library, with bespoke fitted shelving and desk space, creating a smart and private area for working from home. The sitting room is located at the rear of the ground floor, generously sized and overlooking the garden. It features paneled walls, an open stone fireplace with exposed brickwork, a cosy log burner, and additional bespoke shelving.
The heart of the home is a spectacular open-plan bespoke kitchen by Alexander Carrick. The dining and sitting area is perfect for entertaining with an additional log burner warming the space. The kitchen boasts a superb range of blush-toned cabinetry, ample storage and workspace, and integrated high-quality appliances including a chic white Aga. A designer central island blends practicality with style, illuminated by three designer glass pendant lights. The kitchen also boasts a stunning sky lantern and pocket sliding doors that lead out to the garden, ideal for enjoying quiet mornings or hosting guests on the patio.
Adjacent to the kitchen, a pantry leads to a utility room, which provides access to a large garage, gym and boiler/store room.
The first floor features a spacious landing with thoughtfully fitted storage, enhancing the practicality of the communal area, and stairs leading to the second floor. The principal suite includes a seating area, fitted cupboards, and a dressing room equipped with floor-to-ceiling wardrobes and a dressing station. Its en-suite showcases high-specification craftsmanship and luxury, featuring a standalone bathtub on marble tiling, a walk-in shower, and a his-and-hers sink. The principal suite also offers private access to a second-floor space which could be utilized as storage, a den or additional study.
Three additional bedrooms on the first floor each boast their own en-suite, with two of these enjoying garden views and their own dressing area.
Space and privacy are abundant at Longmeadows. The second floor offers two more bedrooms and a shared shower room, with the larger of the two bedrooms benefitting from an en-suite.
Externally
Longmeadows is as immaculate and spacious inside as it is outside, featuring a fabulous garden to the rear complete with a patio area, lawn, and flagged steps leading down to an outdoor kitchen and dining area. At the back of the garden, a stylish and practical greenhouse promises a fruitful garden-kitchen for seasons to come, complemented by a charming pond surrounded by rockery and established plants. Another seating area encircles a firepit, ideal for late summer evenings, while young saplings hedge off the rear of the garden, perfectly zoning this wonderful space for year-round enjoyment. At the front of the property, a spacious gravel driveway is separated from the road by vibrant young hedging.Local Information
The Avenue is situated in the picturesque village of Medburn which is set in a beautiful rural location yet close to amenities. The nearby popular, historic village of Ponteland offers a good range of day-to-day facilities including newsagents, supermarkets such as Waitrose, public houses and wine bars, cafés, critically-acclaimed restaurants and bistros, boutiques and other local businesses together with a wide range of sports clubs and a leisure centre.For schooling Ponteland offers an excellent choice of first, middle and senior schools. In addition, there are a number of private schools in Newcastle. There is a full range of professional services and hospitals as well as cultural, recreational and shopping facilities in Newcastle city centre.
For the commuter Ponteland is conveniently located for access to Newcastle and beyond, with the A696 running through the village, and the A1 and A69 close by. Newcastle Central station offers main line services to major UK cities north and south and Newcastle International Airport is also within easy reach.
Approximate Mileages
Ponteland Village Centre 4.4 miles | Newcastle International Airport 5.5 miles | Newcastle City Centre 11.0 miles | Corbridge 12.9 miles | Morpeth 14.8 milesServices
Mains electricity and water. Oil-fired boiler & Underfloor Heating.Wayleaves, Easements & Rights of Way
The property is being sold subject to all existing wayleaves, easements and rights of way, whether or not specified within the sales particulars.Agents Note to Purchasers
We strive to ensure all property details are accurate, however, they are not to be relied upon as statements of representation or fact and do not constitute or form part of an offer or any contract. All measurements and floor plans have been prepared as a guide only. All services, systems and appliances listed in the details have not been tested by us and no guarantee is given to their operating ability or efficiency. Please be advised that some information may be awaiting vendor approval.Submitting an Offer
Please note that all offers will require financial verification including mortgage agreement in principle, proof of deposit funds, proof of available cash and full chain details including selling agents and solicitors down the chain. To comply with Money Laundering Regulations, we require proof of identification from all buyers before acceptance letters are sent and solicitors can be instructed.
Ground FloorHall | Sitting Room | Kitchen/Dining Room | Study/Library | Pantry & Utility Room | WC | Large Garage | Gym | Boiler Room/Store
First Floor
Hall | Principal Bedroom | Dressing Room | Large Ensuite | Second Bedroom | Ensuite & Dressing Area | Third Bedroom | Ensuite | Hall | Fourth Bedroom | Dressing Room | EnsuiteSecond Floor
Hall | Storage | Fifth Bedroom | Shower Room | Sixth Bedroom | EnsuiteThe Property
Longmeadows is a superb stone-built property in the desirable village of Medburn, recently undergoing comprehensive renovations to present an immaculately styled family home. The property boasts a fabulous garden with an outdoor kitchen and dining area, perfect for hosting gatherings or enjoying al fresco dinners. With generous accommodation and stylish décor, Longmeadows is truly a forever home.Upon entering through the front door, you are greeted by a light-filled, immaculate tiled entrance hall. The current owners have emphasized quality throughout, evident in the double-glazed sash windows and bespoke cabinetry, ideal for stowing away muddy boots and rainy coats. To the left of the hall lies the study, currently doubling as a library, with bespoke fitted shelving and desk space, creating a smart and private area for working from home. The sitting room is located at the rear of the ground floor, generously sized and overlooking the garden. It features paneled walls, an open stone fireplace with exposed brickwork, a cosy log burner, and additional bespoke shelving.
The heart of the home is a spectacular open-plan bespoke kitchen by Alexander Carrick. The dining and sitting area is perfect for entertaining with an additional log burner warming the space. The kitchen boasts a superb range of blush-toned cabinetry, ample storage and workspace, and integrated high-quality appliances including a chic white Aga. A designer central island blends practicality with style, illuminated by three designer glass pendant lights. The kitchen also boasts a stunning sky lantern and pocket sliding doors that lead out to the garden, ideal for enjoying quiet mornings or hosting guests on the patio.
Adjacent to the kitchen, a pantry leads to a utility room, which provides access to a large garage, gym and boiler/store room.
The first floor features a spacious landing with thoughtfully fitted storage, enhancing the practicality of the communal area, and stairs leading to the second floor. The principal suite includes a seating area, fitted cupboards, and a dressing room equipped with floor-to-ceiling wardrobes and a dressing station. Its en-suite showcases high-specification craftsmanship and luxury, featuring a standalone bathtub on marble tiling, a walk-in shower, and a his-and-hers sink. The principal suite also offers private access to a second-floor space which could be utilized as storage, a den or additional study.
Three additional bedrooms on the first floor each boast their own en-suite, with two of these enjoying garden views and their own dressing area.
Space and privacy are abundant at Longmeadows. The second floor offers two more bedrooms and a shared shower room, with the larger of the two bedrooms benefitting from an en-suite.
Externally
Longmeadows is as immaculate and spacious inside as it is outside, featuring a fabulous garden to the rear complete with a patio area, lawn, and flagged steps leading down to an outdoor kitchen and dining area. At the back of the garden, a stylish and practical greenhouse promises a fruitful garden-kitchen for seasons to come, complemented by a charming pond surrounded by rockery and established plants. Another seating area encircles a firepit, ideal for late summer evenings, while young saplings hedge off the rear of the garden, perfectly zoning this wonderful space for year-round enjoyment. At the front of the property, a spacious gravel driveway is separated from the road by vibrant young hedging.Local Information
The Avenue is situated in the picturesque village of Medburn which is set in a beautiful rural location yet close to amenities. The nearby popular, historic village of Ponteland offers a good range of day-to-day facilities including newsagents, supermarkets such as Waitrose, public houses and wine bars, cafés, critically-acclaimed restaurants and bistros, boutiques and other local businesses together with a wide range of sports clubs and a leisure centre.For schooling Ponteland offers an excellent choice of first, middle and senior schools. In addition, there are a number of private schools in Newcastle. There is a full range of professional services and hospitals as well as cultural, recreational and shopping facilities in Newcastle city centre.
For the commuter Ponteland is conveniently located for access to Newcastle and beyond, with the A696 running through the village, and the A1 and A69 close by. Newcastle Central station offers main line services to major UK cities north and south and Newcastle International Airport is also within easy reach.
Approximate Mileages
Ponteland Village Centre 4.4 miles | Newcastle International Airport 5.5 miles | Newcastle City Centre 11.0 miles | Corbridge 12.9 miles | Morpeth 14.8 milesServices
Mains electricity and water. Oil-fired boiler & Underfloor Heating.Wayleaves, Easements & Rights of Way
The property is being sold subject to all existing wayleaves, easements and rights of way, whether or not specified within the sales particulars.Agents Note to Purchasers
We strive to ensure all property details are accurate, however, they are not to be relied upon as statements of representation or fact and do not constitute or form part of an offer or any contract. All measurements and floor plans have been prepared as a guide only. All services, systems and appliances listed in the details have not been tested by us and no guarantee is given to their operating ability or efficiency. Please be advised that some information may be awaiting vendor approval.Submitting an Offer
Please note that all offers will require financial verification including mortgage agreement in principle, proof of deposit funds, proof of available cash and full chain details including selling agents and solicitors down the chain. To comply with Money Laundering Regulations, we require proof of identification from all buyers before acceptance letters are sent and solicitors can be instructed.
Interested in this property?
Council tax
First listed
2 weeks agoEnergy Performance Certificate
Medburn, Northumberland NE20
Marketed by
Finest Properties - Corbridge 15 Crossways, Market Place Corbridge NE45 5AWPlacebuzz mortgage repayment calculator
Monthly repayment
The Est. Mortgage is for a 25 years repayment mortgage based on a 10% deposit and a 5.5% annual interest. It is only intended as a guide. Make sure you obtain accurate figures from your lender before committing to any mortgage. Your home may be repossessed if you do not keep up repayments on a mortgage.
Medburn, Northumberland NE20 - Streetview
DISCLAIMER: Property descriptions and related information displayed on this page are marketing materials provided by Finest Properties - Corbridge. Placebuzz does not warrant or accept any responsibility for the accuracy or completeness of the property descriptions or related information provided here and they do not constitute property particulars. Please contact Finest Properties - Corbridge for full details and further information.





