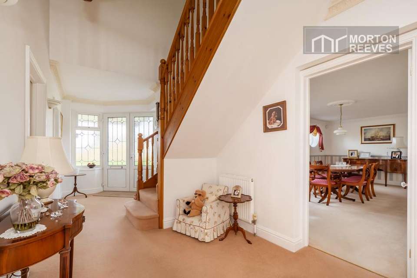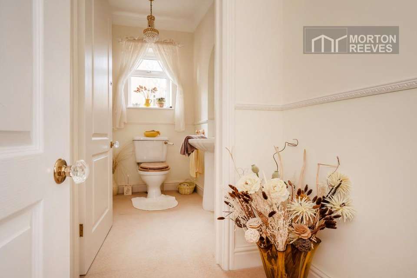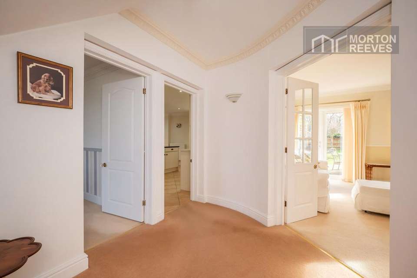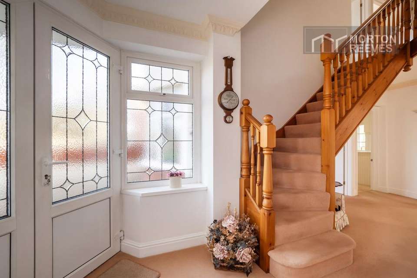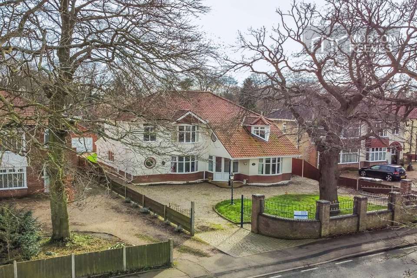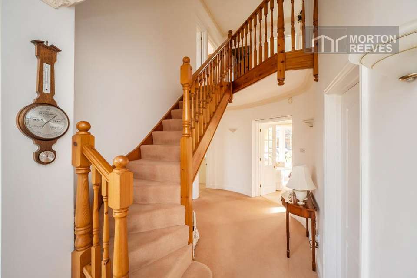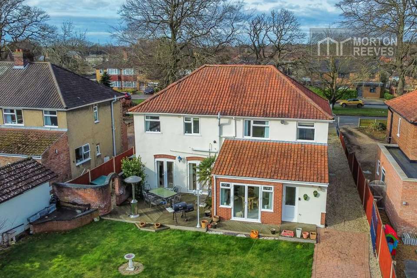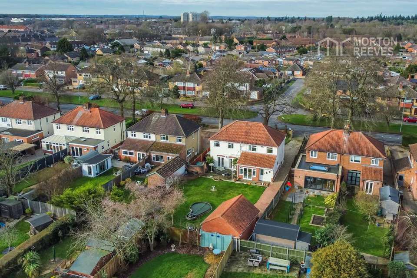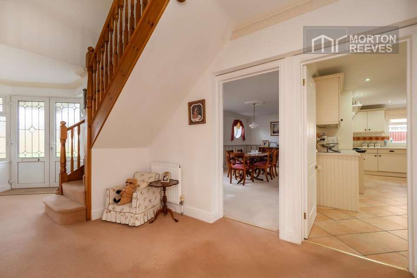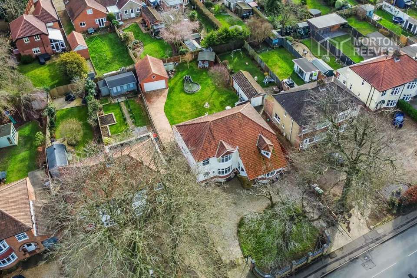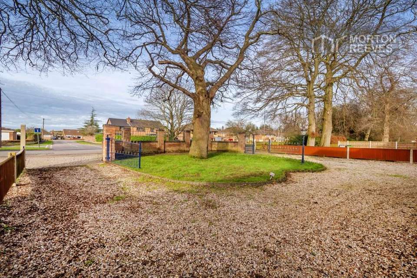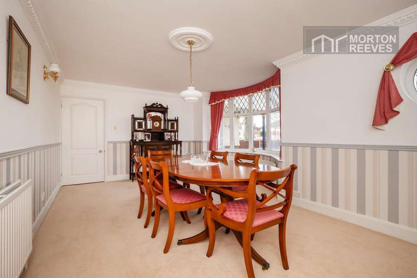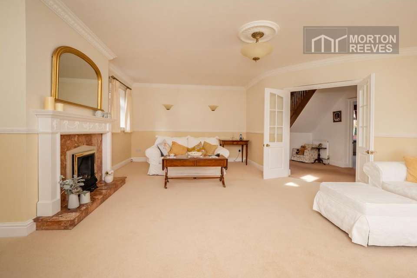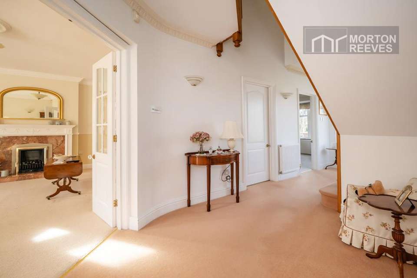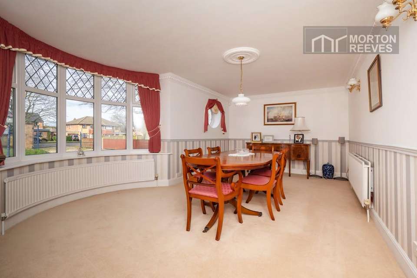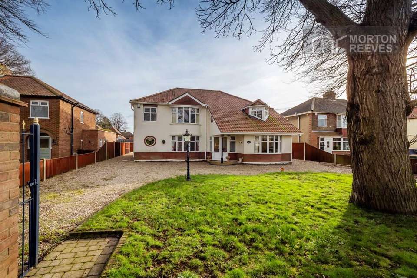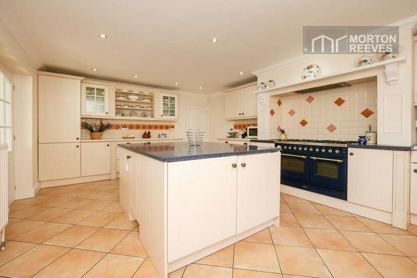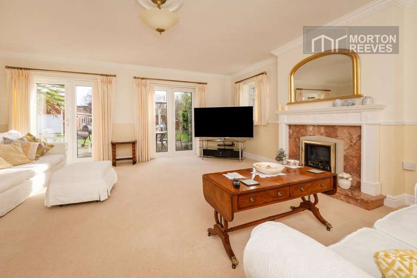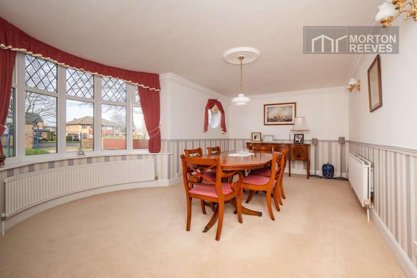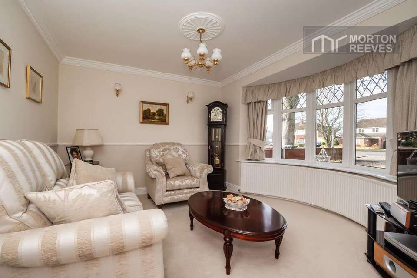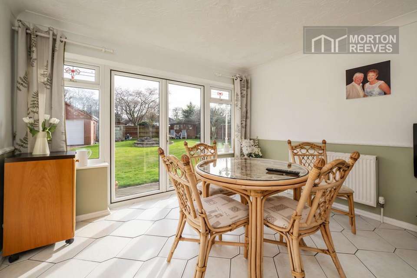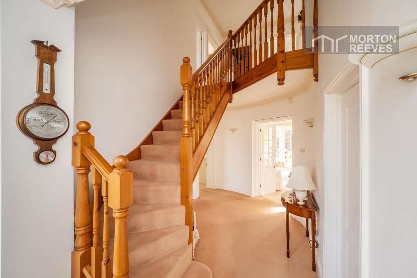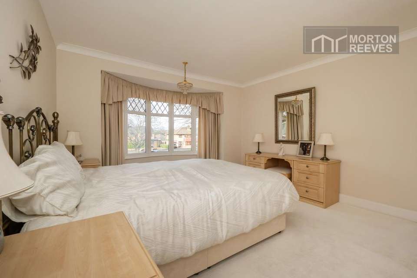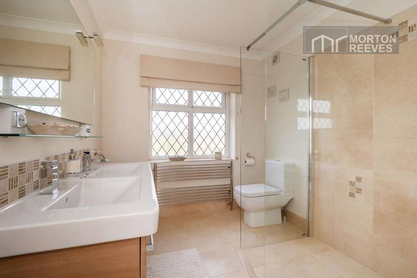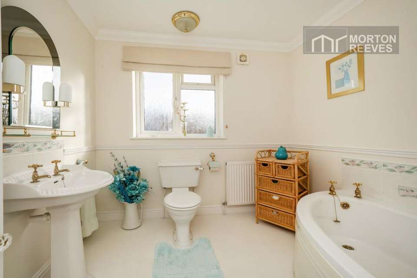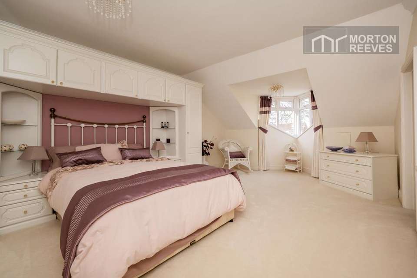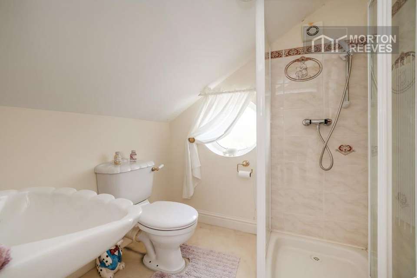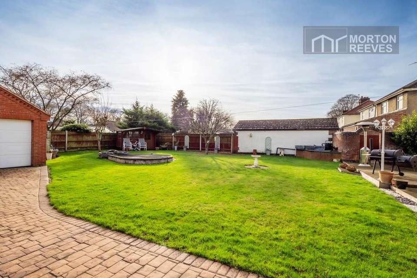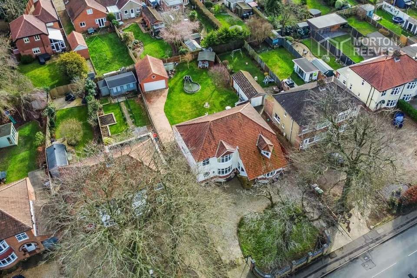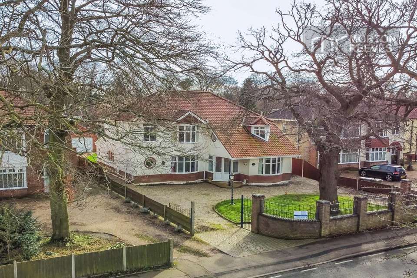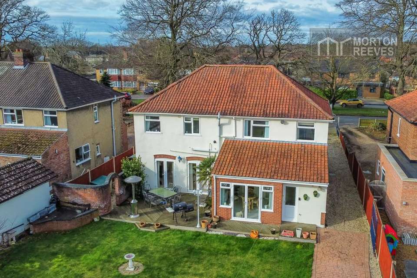4 bedroom detached house for sale
Norwich, Norfolkdetached house
bedrooms
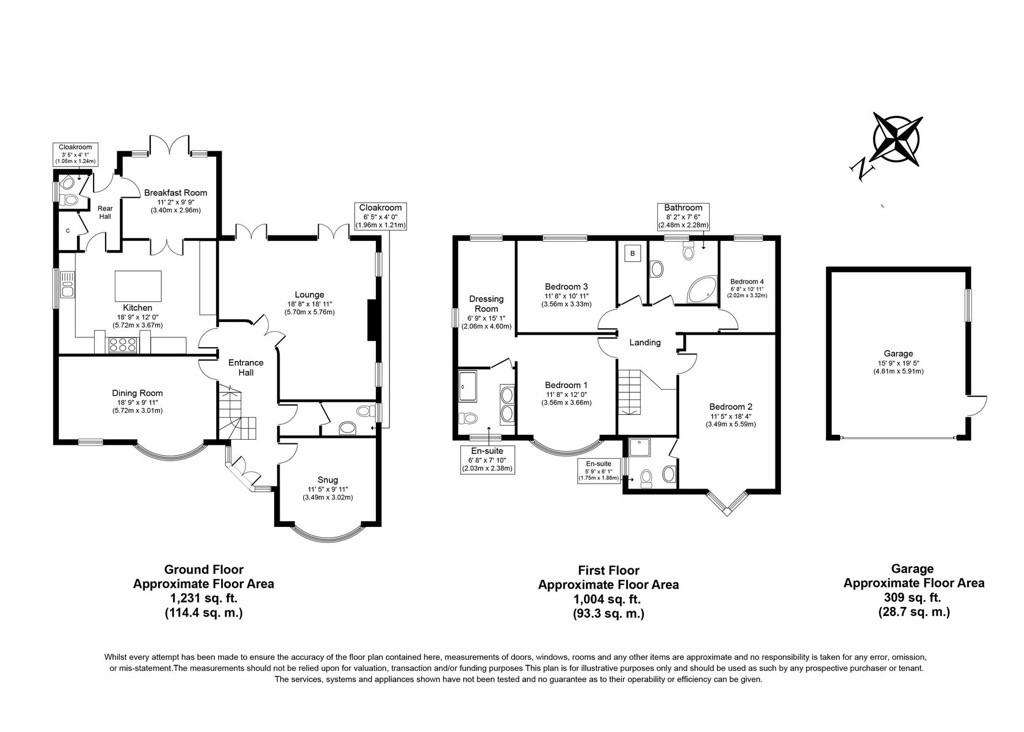
Property photos

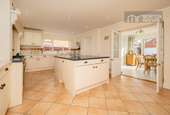
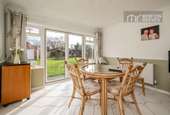
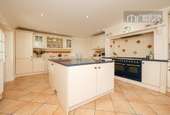
+31
Property description
ENTRANCE HALL
An inviting and spacious area
overlooked by the gallery landing above,
and giving access to all rooms.
SNUG
A good size room with bay window to
the front enjoying view over the
gardens.
GROUND FLOOR CLOAKROOM
With ample space for coats and shoes,
Door to:-
DINING ROOM
Enjoying light and views to the front
through the bow window and adjacent
circular window. This room can
adequately cope with a 12 seater table
along with a dresser.
LOUNGE
An L-shaped room flooded with light via
the dual french doors opening into the
rear gardens. There are dual windows to
the side and main focal point gas
fireplace with marble and surround with
ornate mantle.
KITCHEN
A selection of ivory white units in a
contemporary style with central island
unit with granite worktop. There is an
inbuilt six ring gas range with oven
below and extractor above, integral
dishwasher and plumbing for washing
machine, a spacious room indeed.
BREAKFAST ROOM
Flooded with light to the rear with doors
giving access to the gardens with ample
space for table and chairs. Alternatively
an additional room to sit and enjoy the
garden view.
REAL LOBBY
With utility cupboard with storage wired
for light and power.
WC
With low level WC and wash basin.
Stairs, first floor
LANDING
An impressive galleried landing with
doors to all rooms, enjoying the view
over the entrance hall below.
MAIN BEDROOM
A good size double bedroom with
window to the front, open to
DRESSING ROOM
A substantial dressing room, fully fitted
with cupboards, drawers and wardrobes
enjoying views over the rear gardens.
ENSUITE
Modern suite with low level WC, his and
hers contemporary wash basin and walk
in wet room shower all with
complementing, splashback and
surrounds with glass screens.
AIRING CUPBOARD
with combination Worcester boiler for
central heating and domestic hot water
and lots of storage.
BEDROOM
A good size double bedroom with views
overlooking the rear gardens.
BATHROOM
Three piece white suite in a heritage
style with corner bath and splashbacks.
BEDROOM
A good size single bedroom with view
overlooking the rear gardens,
alternatively a home office.
GUEST ROOM
A considerable double bedroom with
unique dormer window to the front.
ENSUITE
The property is approached via a coach
driveway with dual wrought iron gates
behind a brick and wrought iron wall.
There are lawns with shingle drive and
mature tree. Access to the side of the
property leads to the rear gardens with
driveway giving access to a double
garage wired for light and power with
electric up and over door, the gardens
having lawns and summer house plus a
deep pond and decked area adjacent to
the main living room.
OUTSIDE
The property is approached via a coach
driveway with dual wrought iron gates
behind a brick and wrought iron wall.
There are lawns with shingle drive and
mature tree. Access to the side of the
property leads to the rear gardens with
driveway giving access to a double
garage wired for light and power with
electric up and over door, the gardens
having lawns and summer house plus a
deep pond and decked area adjacent to
the main living room.
Council tax band: D
An inviting and spacious area
overlooked by the gallery landing above,
and giving access to all rooms.
SNUG
A good size room with bay window to
the front enjoying view over the
gardens.
GROUND FLOOR CLOAKROOM
With ample space for coats and shoes,
Door to:-
DINING ROOM
Enjoying light and views to the front
through the bow window and adjacent
circular window. This room can
adequately cope with a 12 seater table
along with a dresser.
LOUNGE
An L-shaped room flooded with light via
the dual french doors opening into the
rear gardens. There are dual windows to
the side and main focal point gas
fireplace with marble and surround with
ornate mantle.
KITCHEN
A selection of ivory white units in a
contemporary style with central island
unit with granite worktop. There is an
inbuilt six ring gas range with oven
below and extractor above, integral
dishwasher and plumbing for washing
machine, a spacious room indeed.
BREAKFAST ROOM
Flooded with light to the rear with doors
giving access to the gardens with ample
space for table and chairs. Alternatively
an additional room to sit and enjoy the
garden view.
REAL LOBBY
With utility cupboard with storage wired
for light and power.
WC
With low level WC and wash basin.
Stairs, first floor
LANDING
An impressive galleried landing with
doors to all rooms, enjoying the view
over the entrance hall below.
MAIN BEDROOM
A good size double bedroom with
window to the front, open to
DRESSING ROOM
A substantial dressing room, fully fitted
with cupboards, drawers and wardrobes
enjoying views over the rear gardens.
ENSUITE
Modern suite with low level WC, his and
hers contemporary wash basin and walk
in wet room shower all with
complementing, splashback and
surrounds with glass screens.
AIRING CUPBOARD
with combination Worcester boiler for
central heating and domestic hot water
and lots of storage.
BEDROOM
A good size double bedroom with views
overlooking the rear gardens.
BATHROOM
Three piece white suite in a heritage
style with corner bath and splashbacks.
BEDROOM
A good size single bedroom with view
overlooking the rear gardens,
alternatively a home office.
GUEST ROOM
A considerable double bedroom with
unique dormer window to the front.
ENSUITE
The property is approached via a coach
driveway with dual wrought iron gates
behind a brick and wrought iron wall.
There are lawns with shingle drive and
mature tree. Access to the side of the
property leads to the rear gardens with
driveway giving access to a double
garage wired for light and power with
electric up and over door, the gardens
having lawns and summer house plus a
deep pond and decked area adjacent to
the main living room.
OUTSIDE
The property is approached via a coach
driveway with dual wrought iron gates
behind a brick and wrought iron wall.
There are lawns with shingle drive and
mature tree. Access to the side of the
property leads to the rear gardens with
driveway giving access to a double
garage wired for light and power with
electric up and over door, the gardens
having lawns and summer house plus a
deep pond and decked area adjacent to
the main living room.
Council tax band: D
Interested in this property?
Council tax
First listed
2 weeks agoNorwich, Norfolk
Marketed by
Morton Reeves - Norwich The Dussindale Centre, Pound Lane Thorpe St Andrew, Norwich NR7 0SRPlacebuzz mortgage repayment calculator
Monthly repayment
The Est. Mortgage is for a 25 years repayment mortgage based on a 10% deposit and a 5.5% annual interest. It is only intended as a guide. Make sure you obtain accurate figures from your lender before committing to any mortgage. Your home may be repossessed if you do not keep up repayments on a mortgage.
Norwich, Norfolk - Streetview
DISCLAIMER: Property descriptions and related information displayed on this page are marketing materials provided by Morton Reeves - Norwich. Placebuzz does not warrant or accept any responsibility for the accuracy or completeness of the property descriptions or related information provided here and they do not constitute property particulars. Please contact Morton Reeves - Norwich for full details and further information.





